
- Bill Moffitt
- Tropic Shores Realty
- Mobile: 516.449.6786
- billtropicshores@gmail.com
- Home
- Property Search
- Search results
- 15904 Nottinghill Drive, LUTZ, FL 33548
Property Photos


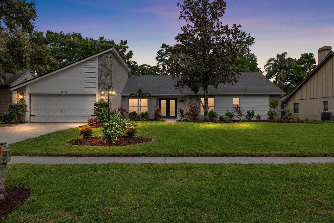
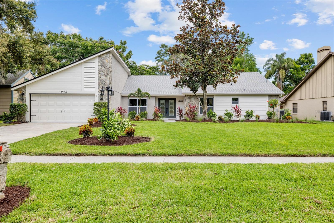
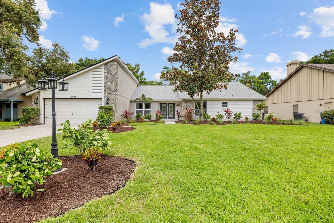
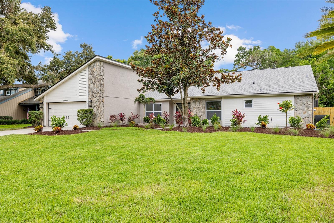
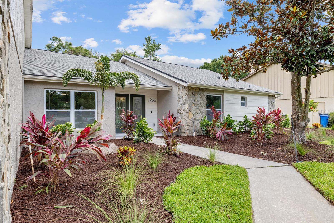
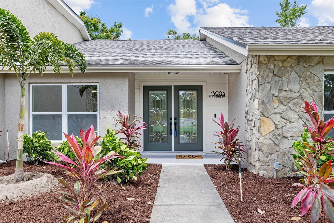
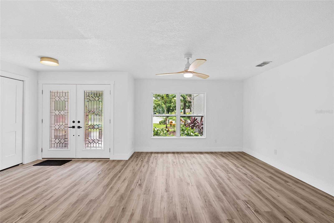
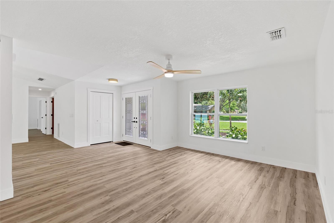
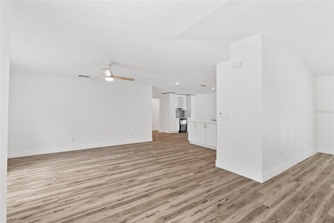
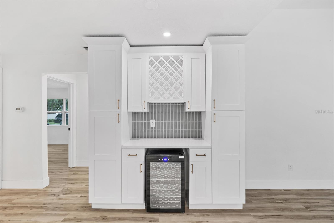
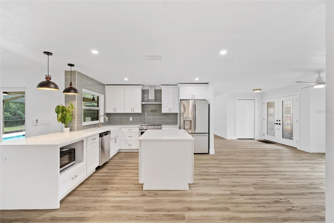
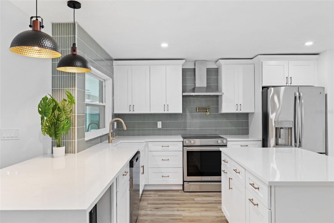
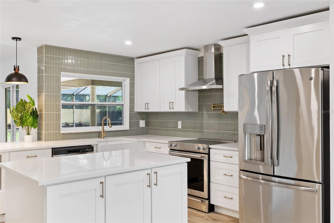
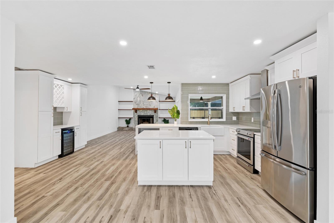
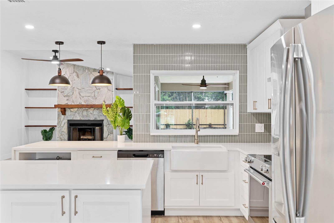
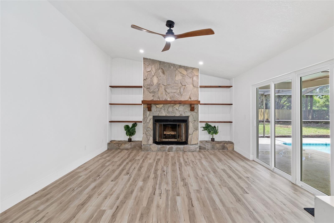
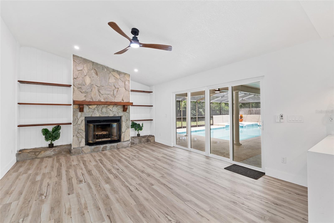
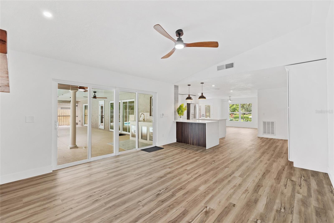
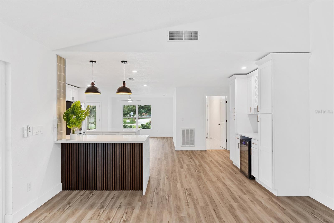
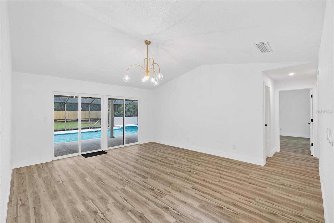
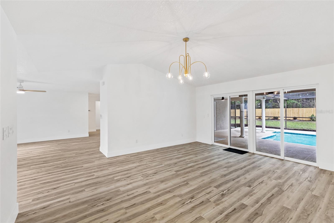
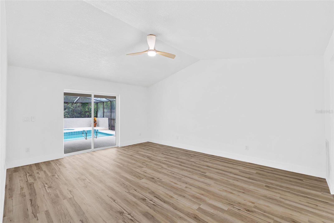
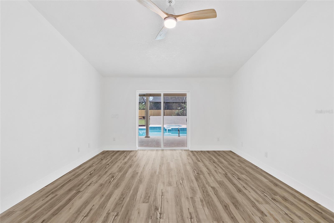
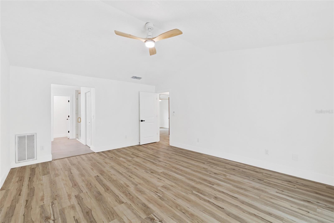
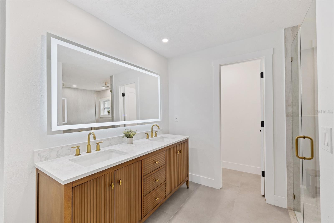
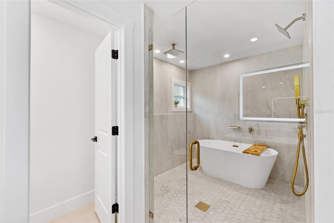
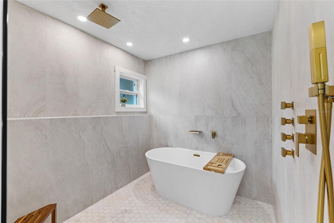
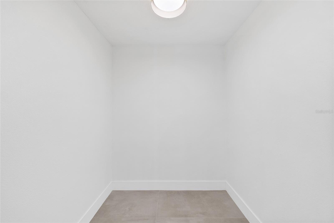
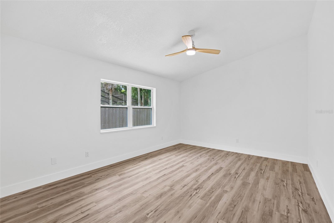
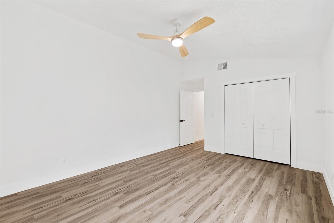
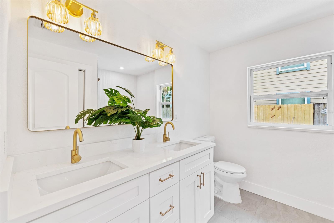
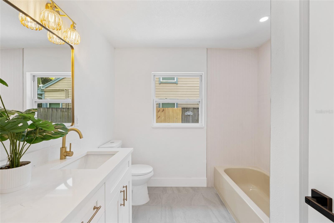
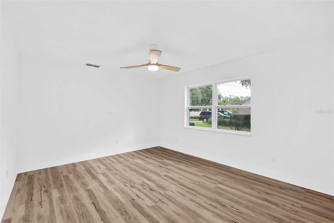
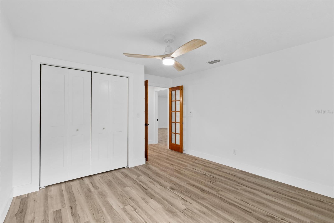
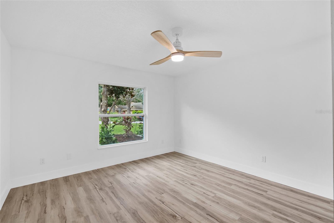
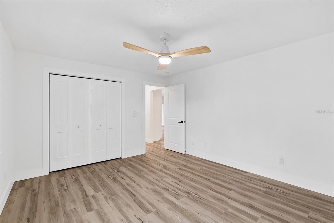
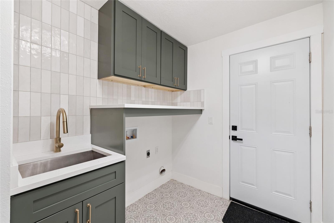
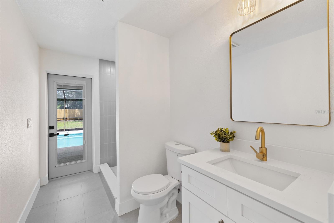
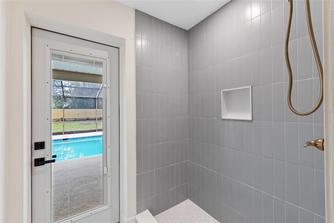
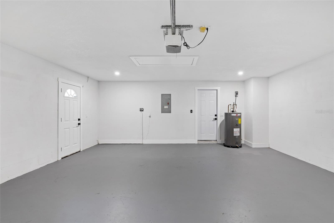
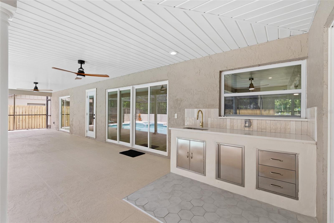
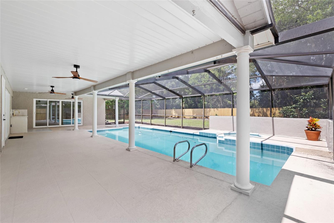
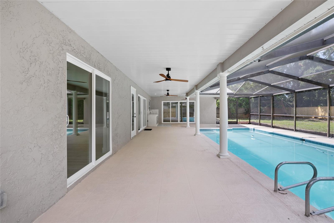
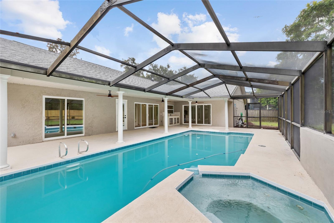
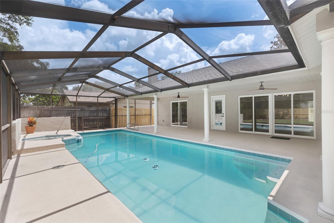
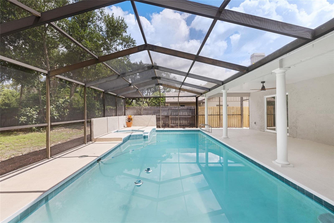
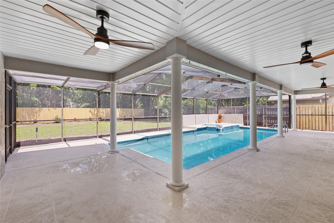
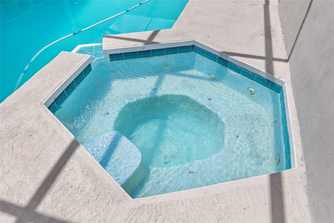
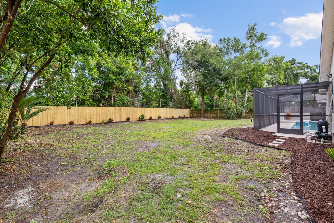
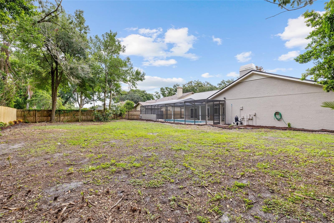
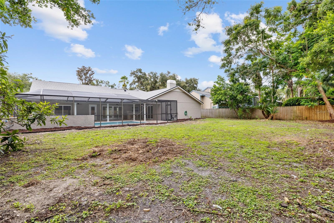
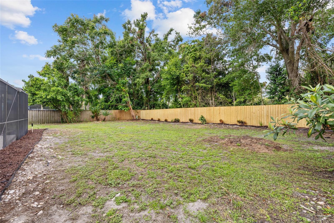
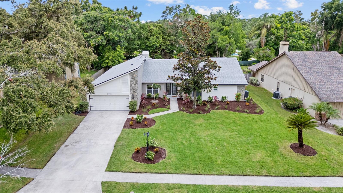
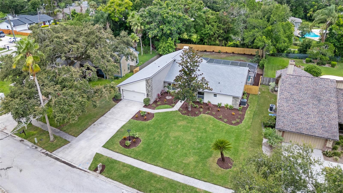
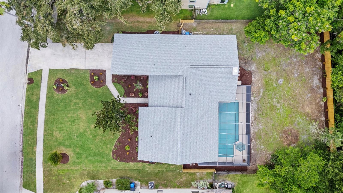
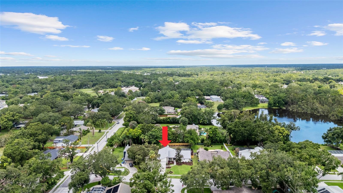
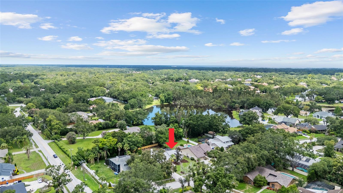
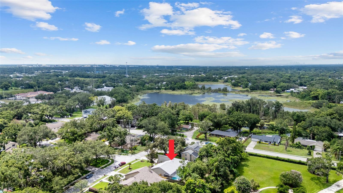
- MLS#: TB8406762 ( Residential )
- Street Address: 15904 Nottinghill Drive
- Viewed: 5
- Price: $724,900
- Price sqft: $239
- Waterfront: No
- Year Built: 1984
- Bldg sqft: 3038
- Bedrooms: 4
- Total Baths: 3
- Full Baths: 3
- Garage / Parking Spaces: 2
- Days On Market: 9
- Additional Information
- Geolocation: 28.0958 / -82.4644
- County: HILLSBOROUGH
- City: LUTZ
- Zipcode: 33548
- Subdivision: Faircloth Estates
- Provided by: KELLY RIGHT REAL ESTATE
- Contact: Louis Graniero
- 813-321-2282

- DMCA Notice
-
DescriptionWelcome to this spacious 4 bedroom, 3 full bath, 2 car garage POOL home located in the highly coveted Faircloth Estates neighborhood of Lutz! Fully turn key, this custom designed single story home boasts over 2550 heated sq ft and every inch has been thoughtfully designed and updated. All new LVP white oak floors are fully water proof and seamless in all of the bedrooms and kitchen, all new porcelain tile, quartz stone and fixtures in the wet areas, and a kitchen and spa primary bath that must be seen to be believed. Key Features: Generous Living Space: Enjoy a well designed open floor plan with ample room for entertainment. Large kitchen island, and pantry/minibar area, additional second living/family room area near entrance, and direct access to the hall bath from the pool are all stand outs. Outdoor Oasis: Dive into relaxation with a private pool and spa, perfect for warm Florida days. The oversized screened patio is ideal for dining and gatherings and the outdoor bar area and sink is thoughtfully located for entertaining. ALL NEW landscaping and sod in the front create a curb appeal that cant be beat and the entire lot features irrigation and a smart timer so your maintenance is minimal Expansive Backyard: The large lot provides plenty of space for a fire pit, swing set, shed, or any outdoor addition you envision. Comfortable Bedrooms: All four bedrooms offer nicely sized spaces with generous sized closets, ready for your personal decor. Convenient Location: Close to US 41 for easy access to shopping, restaurants, theme parks, and the outlet mall. Master Bedroom: Plenty of space for king size bed and furniture, luxury master bath with walk in shower and free standing tub. Newer AC, 2020 water heater and a brand NEW ROOF in 2025. Dont miss out! Call today to schedule your showing!
Property Location and Similar Properties
All
Similar
Features
Appliances
- Dishwasher
- Microwave
- Range
- Refrigerator
Home Owners Association Fee
- 500.00
Association Name
- Faircloth estates
Carport Spaces
- 0.00
Close Date
- 0000-00-00
Cooling
- Central Air
Country
- US
Covered Spaces
- 0.00
Exterior Features
- Private Mailbox
- Sliding Doors
Flooring
- Carpet
Garage Spaces
- 2.00
Heating
- Baseboard
Insurance Expense
- 0.00
Interior Features
- Ceiling Fans(s)
- Open Floorplan
- Split Bedroom
Legal Description
- FAIRCLOTH ESTATES LOT 23 BLOCK 1
Levels
- One
Living Area
- 2554.00
Lot Features
- In County
- Landscaped
- Level
- Paved
Area Major
- 33548 - Lutz
Net Operating Income
- 0.00
Occupant Type
- Owner
Open Parking Spaces
- 0.00
Other Expense
- 0.00
Parcel Number
- U-36-27-18-0SN-000001-00023.0
Pets Allowed
- Yes
Pool Features
- Deck
- In Ground
- Lighting
- Screen Enclosure
- Tile
Property Type
- Residential
Roof
- Shingle
Sewer
- Public Sewer
Style
- Contemporary
Tax Year
- 2023
Township
- 27
Utilities
- Electricity Available
View
- Pool
- Trees/Woods
Virtual Tour Url
- https://www.propertypanorama.com/instaview/stellar/TB8406762
Water Source
- Public
Year Built
- 1984
Zoning Code
- RSC-4
Listings provided courtesy of The Hernando County Association of Realtors MLS.
The information provided by this website is for the personal, non-commercial use of consumers and may not be used for any purpose other than to identify prospective properties consumers may be interested in purchasing.Display of MLS data is usually deemed reliable but is NOT guaranteed accurate.
Datafeed Last updated on July 22, 2025 @ 12:00 am
©2006-2025 brokerIDXsites.com - https://brokerIDXsites.com
Sign Up Now for Free!X
Call Direct: Brokerage Office: Mobile: 516.449.6786
Registration Benefits:
- New Listings & Price Reduction Updates sent directly to your email
- Create Your Own Property Search saved for your return visit.
- "Like" Listings and Create a Favorites List
* NOTICE: By creating your free profile, you authorize us to send you periodic emails about new listings that match your saved searches and related real estate information.If you provide your telephone number, you are giving us permission to call you in response to this request, even if this phone number is in the State and/or National Do Not Call Registry.
Already have an account? Login to your account.
