
- Bill Moffitt
- Tropic Shores Realty
- Mobile: 516.449.6786
- billtropicshores@gmail.com
- Home
- Property Search
- Search results
- 2845 Chelsea Place S, CLEARWATER, FL 33759
Property Photos
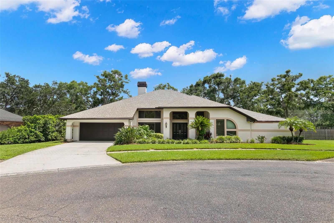

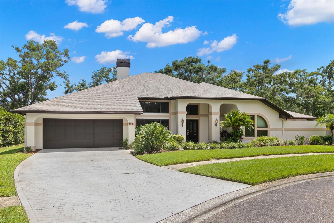
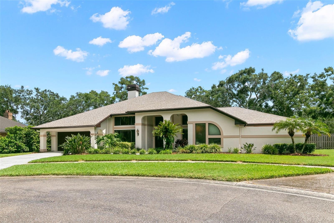
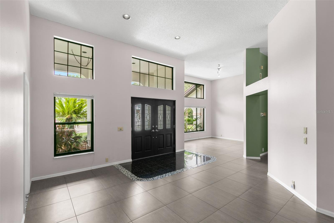
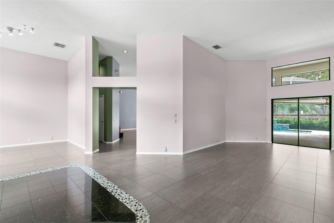
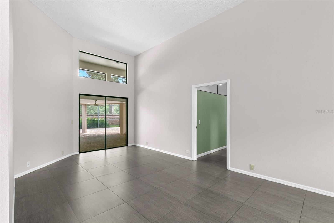
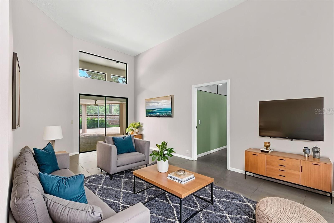
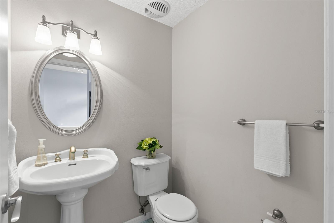
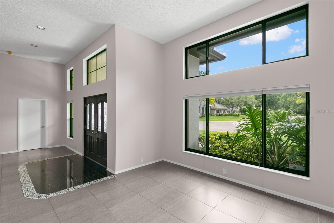
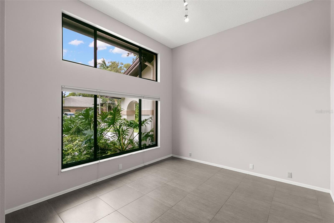
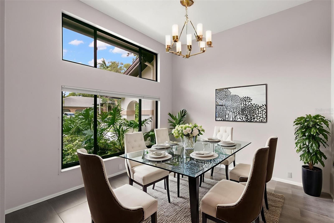
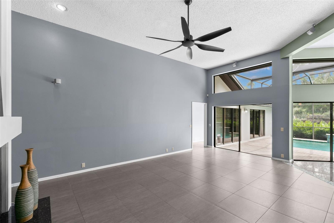
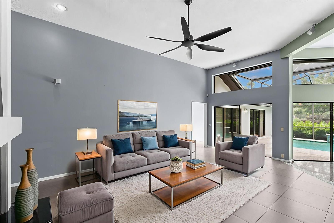
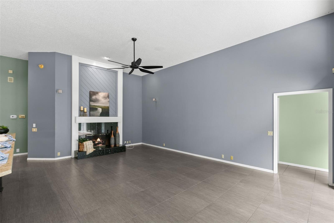
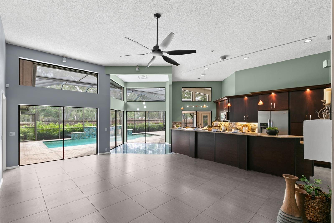
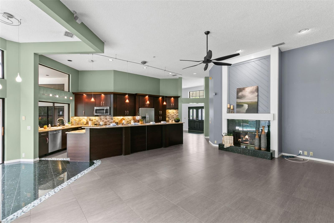
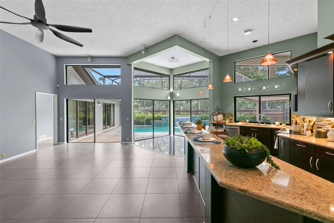
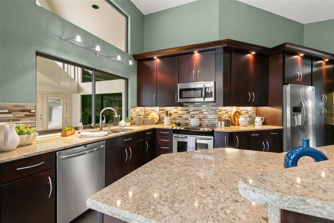
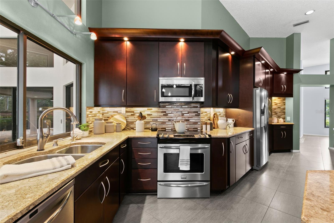
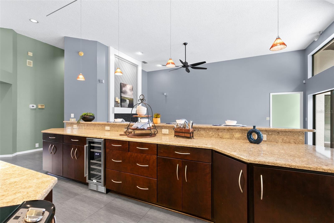
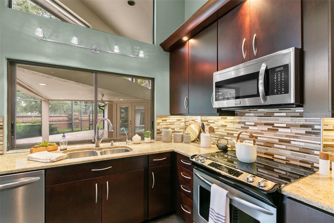
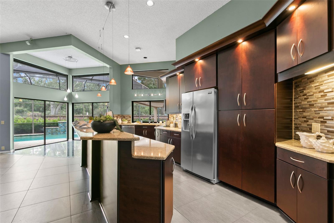
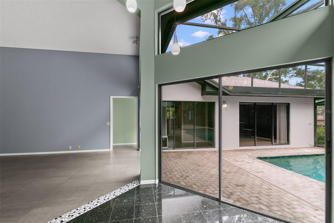
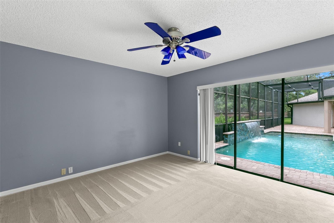
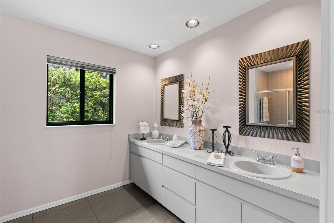
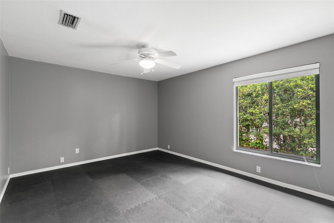
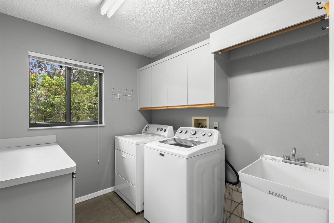
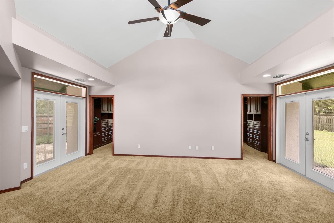
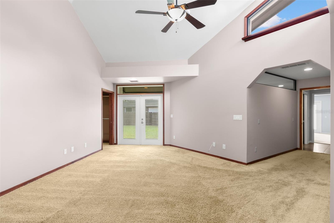
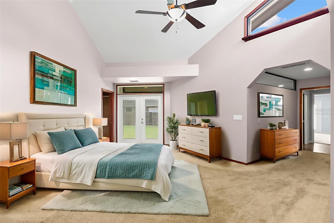
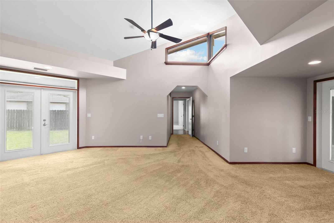
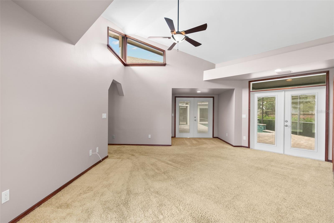
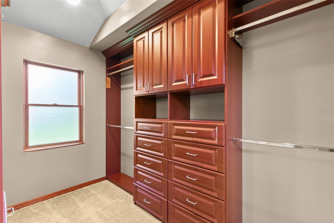
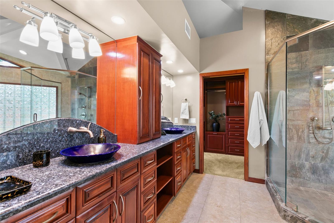
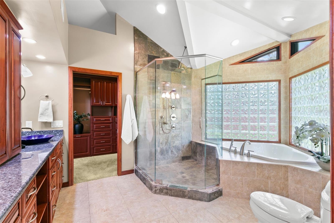
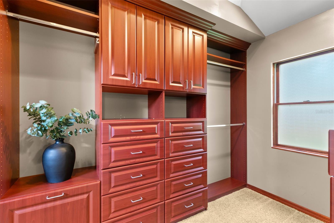
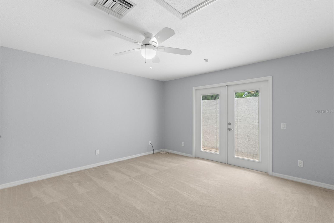
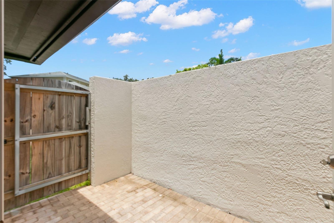
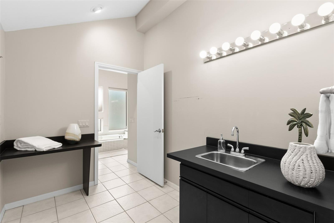
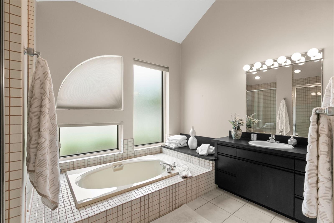
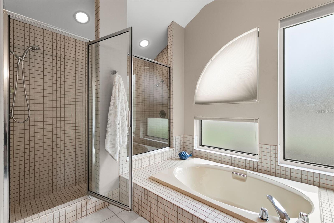
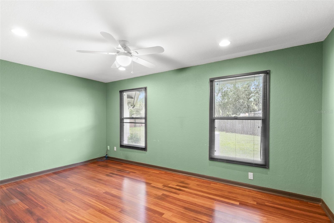
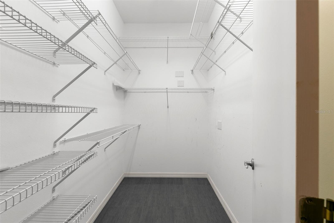
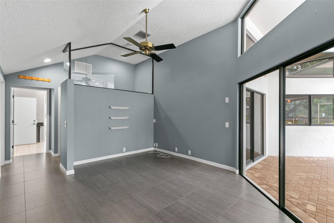
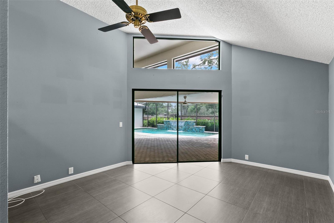
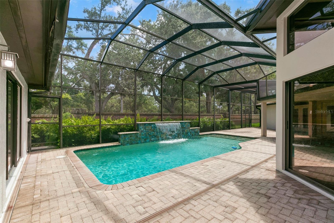
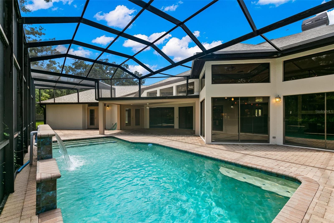
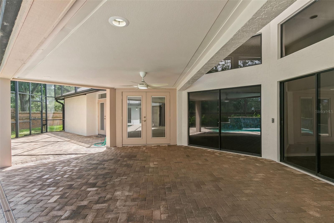
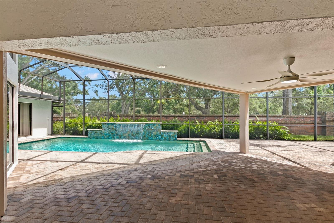
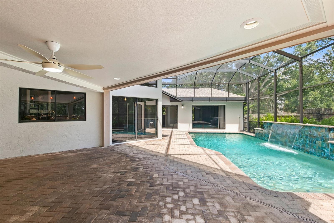
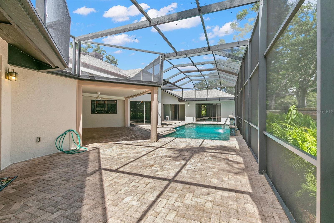
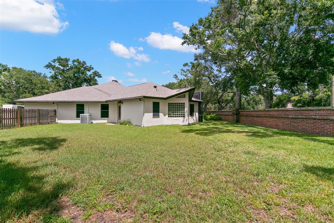
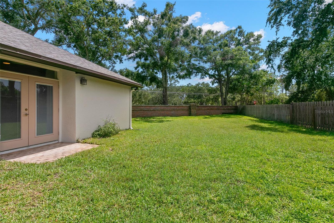
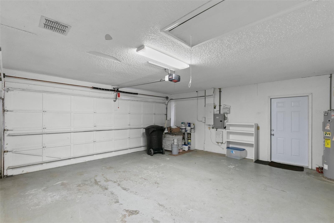
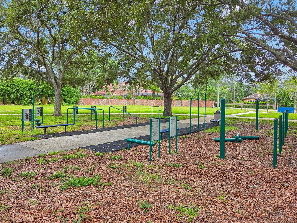
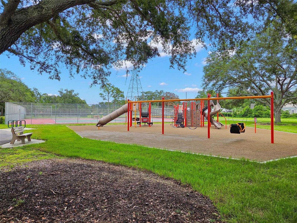
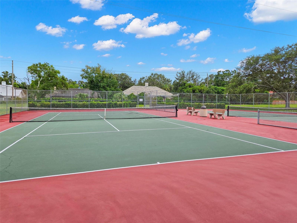
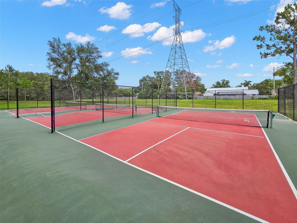
- MLS#: TB8406406 ( Residential )
- Street Address: 2845 Chelsea Place S
- Viewed: 6
- Price: $1,175,000
- Price sqft: $261
- Waterfront: No
- Year Built: 1987
- Bldg sqft: 4506
- Bedrooms: 5
- Total Baths: 4
- Full Baths: 3
- 1/2 Baths: 1
- Days On Market: 3
- Additional Information
- Geolocation: 27.9976 / -82.7206
- County: PINELLAS
- City: CLEARWATER
- Zipcode: 33759
- Subdivision: Chelsea Woods
- Elementary School: Leila G Davis
- Middle School: Safety Harbor
- High School: Countryside

- DMCA Notice
-
DescriptionOne or more photo(s) has been virtually staged. Welcome to this beautifully maintained 5bed + den, 3.5bath home nestled in the heart of Chelsea Woods of Clearwater! Set on a high elevation (approx. 90 ft), this home offers elegance, functionality & peace of mind, w/a BRAND NEW ROOF,fresh exterior paint & premium upgrades throughout. The stamp paved driveway & front walkway lead you to a double door entry into a formal liv & din rm w/high volume ceilings, w/sliding glass doors from the liv rm to your screened lanai is perfect for entertaining & a guest half bath located just off this elegant space. Your gourmet kitchen includes Expresso Cabinets, soft close cabinetry & beautiful quartz countertops, tile backsplash, under cabinet lighting, & stylish pendant lighting over the breakfast bar. You have a dual stainless steel sink w/touch faucet & tilt out sponge drawer as well as stainless steel appliances that includes a five burner flat top range & built in wine fridge. The breakfast bar seats 6+, & there is a lovely breakfast nook that overlooks your beautiful pool. There is a built in pantry w/pull out shelves, too. The sliding window over the sink makes a great bar to your outdoor living space when entertaining. The kitchen opens to a spacious family room featuring a wood burning fireplace and recessed lighting highlighting the mantle. Enjoy this unbelievable custom built primary suite includes a great sitting area, room has high volume ceilings, three sets of French doors 1 w/access to your private patio that overlooks your grand yard space and 2 that access the screened enclosed lanai with pool , his & her walk in closets w/custom built ins & a luxurious en suite bath w/deep garden tub, oversized step in shower with rain shower head + handheld, also enjoy a dual sink vanity with generous storage. There are 2 additional bedrooms off this wing that share a spacious bath w/soaking tub & separate shower as well as mini bar space; The third bedroom has French doors to a private outdoor patio. The bonus room/den has high ceilings & sliding doors to your lanai, the hallway has an extra large storage closet and linen closet. Located off the family room are the fourth & fifth bedrooms. They share a full bath with dual sink vanity + tub/shower combo. Both bedrooms have good sized wall closets and the fifth bedroom includes a pocket sliding door to lanai. The laundry room is off the shared hall and offers built in cabinetry and a tub sink, while the hallway has another pocket slider to the lanai. Your outdoor oasis boasts a brick paved screened lanai with resort style pool featuring stunning waterfall backdrop, ample space for outdoor living and dining, and a fenced backyard with decorative stone privacy wall. Additional highlights include whole house Wi Fi, UV lights in HVAC for air quality, SmartCool AC system, reverse osmosis system at kitchen sink & Fridge plus a water softener. Located mere minutes to shops, dining, beaches, and major roadways. Near Camp Soule, a 53 acre nature preserve with trails, campsites, dining lodge, and chapel. Ideal for family outings, short term camping, and youth events. Steps away from Soule Park w/new pickleball and tennis courts, playground, exercise space, walking trails and dog walk a great community gathering spot! This home is truly move in ready with space for everyone, thoughtful upgrades, and an entertainers dream outdoor setup. Whether you're hosting guests, raising a family, or simply seeking serene Florida living, this property has it all.
Property Location and Similar Properties
All
Similar
Features
Appliances
- Dishwasher
- Dryer
- Microwave
- Range
- Refrigerator
- Washer
- Water Softener
- Wine Refrigerator
Home Owners Association Fee
- 1000.00
Association Name
- Chelsea Woods
Carport Spaces
- 0.00
Close Date
- 0000-00-00
Cooling
- Central Air
Country
- US
Covered Spaces
- 0.00
Exterior Features
- French Doors
- Sidewalk
- Sliding Doors
Fencing
- Wood
Flooring
- Carpet
- Tile
Garage Spaces
- 2.00
Heating
- Central
High School
- Countryside High-PN
Insurance Expense
- 0.00
Interior Features
- Ceiling Fans(s)
- Eat-in Kitchen
- High Ceilings
- Kitchen/Family Room Combo
- Living Room/Dining Room Combo
- Solid Wood Cabinets
- Split Bedroom
- Stone Counters
- Walk-In Closet(s)
Legal Description
- CHELSEA WOODS LOT 3
Levels
- One
Living Area
- 3679.00
Middle School
- Safety Harbor Middle-PN
Area Major
- 33759 - Clearwater
Net Operating Income
- 0.00
Occupant Type
- Vacant
Open Parking Spaces
- 0.00
Other Expense
- 0.00
Parcel Number
- 32-28-16-15004-000-0030
Parking Features
- Driveway
Pets Allowed
- Number Limit
- Yes
Pool Features
- Gunite
Property Type
- Residential
Roof
- Shingle
School Elementary
- Leila G Davis Elementary-PN
Sewer
- Public Sewer
Tax Year
- 2024
Township
- 28
Utilities
- Cable Available
- Electricity Connected
- Sewer Connected
- Water Connected
Virtual Tour Url
- https://www.propertypanorama.com/instaview/stellar/TB8406406
Water Source
- Public
Year Built
- 1987
Listings provided courtesy of The Hernando County Association of Realtors MLS.
The information provided by this website is for the personal, non-commercial use of consumers and may not be used for any purpose other than to identify prospective properties consumers may be interested in purchasing.Display of MLS data is usually deemed reliable but is NOT guaranteed accurate.
Datafeed Last updated on July 21, 2025 @ 12:00 am
©2006-2025 brokerIDXsites.com - https://brokerIDXsites.com
Sign Up Now for Free!X
Call Direct: Brokerage Office: Mobile: 516.449.6786
Registration Benefits:
- New Listings & Price Reduction Updates sent directly to your email
- Create Your Own Property Search saved for your return visit.
- "Like" Listings and Create a Favorites List
* NOTICE: By creating your free profile, you authorize us to send you periodic emails about new listings that match your saved searches and related real estate information.If you provide your telephone number, you are giving us permission to call you in response to this request, even if this phone number is in the State and/or National Do Not Call Registry.
Already have an account? Login to your account.
