
- Bill Moffitt
- Tropic Shores Realty
- Mobile: 516.449.6786
- billtropicshores@gmail.com
- Home
- Property Search
- Search results
- 1090 Dartford Drive, TARPON SPRINGS, FL 34688
Property Photos
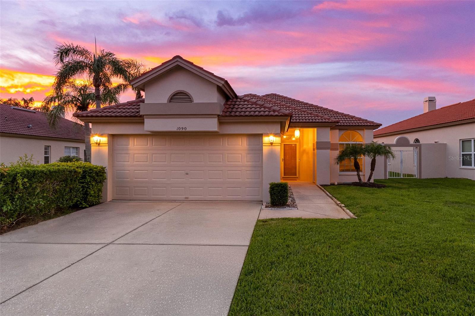

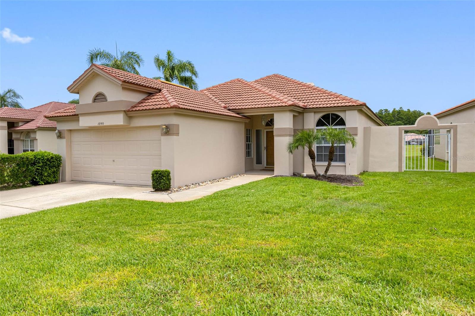
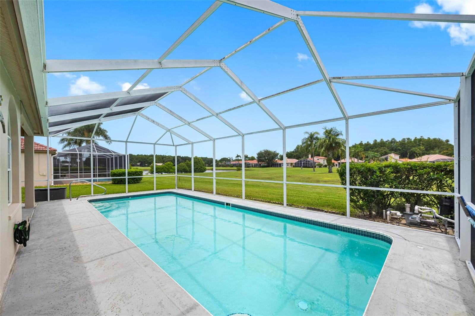
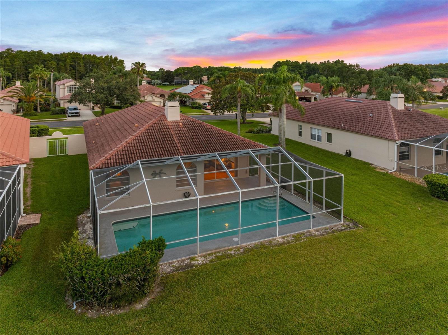
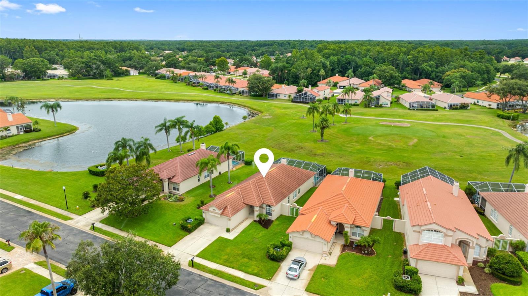
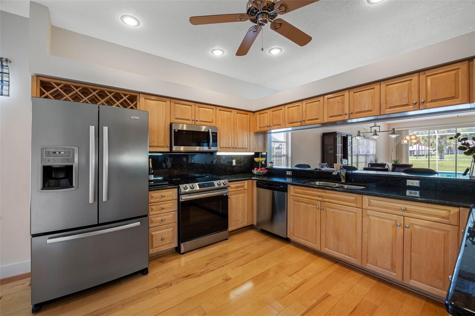
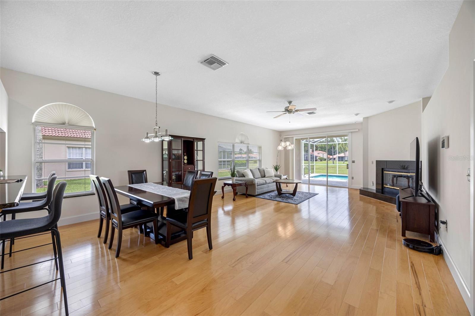
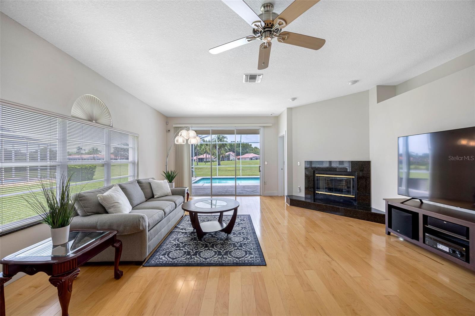
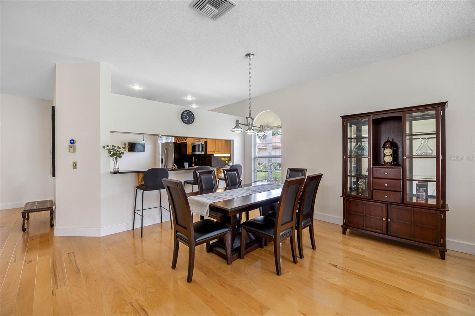
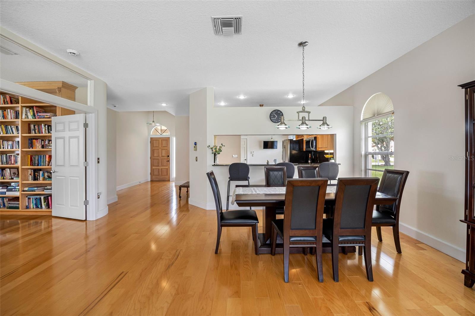
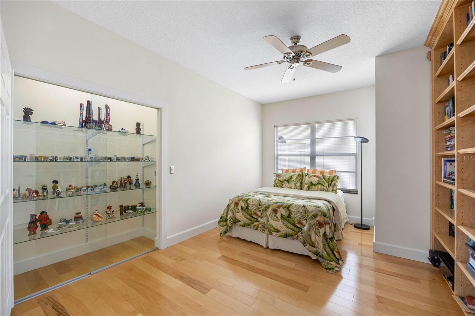
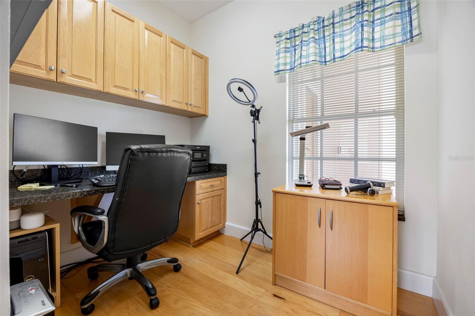
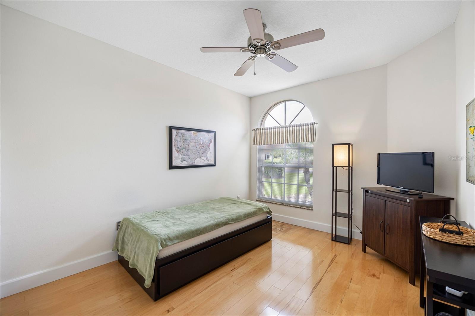
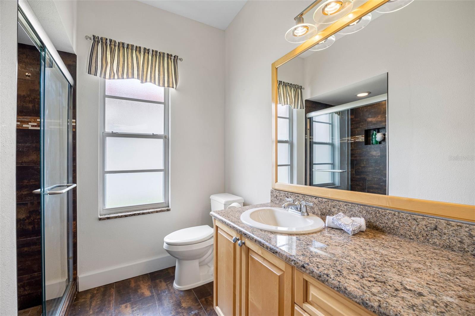
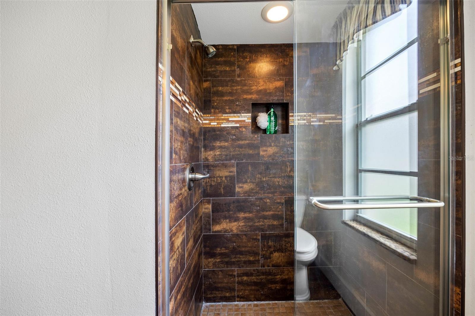
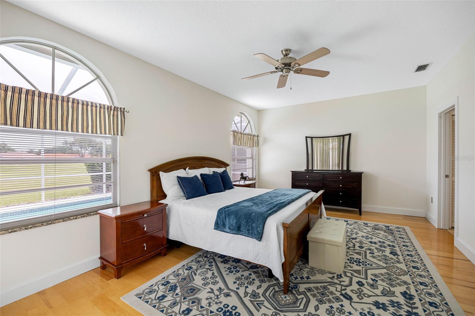
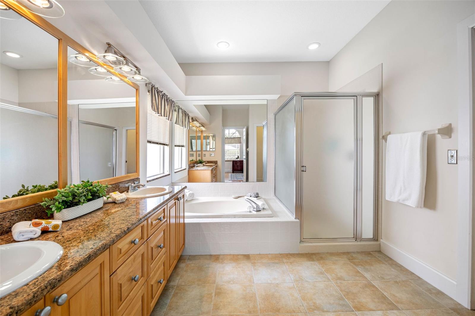
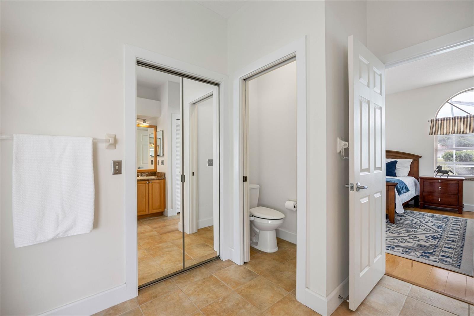
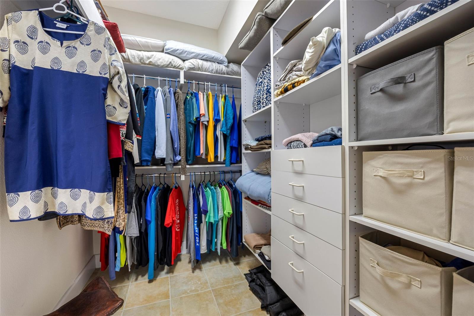
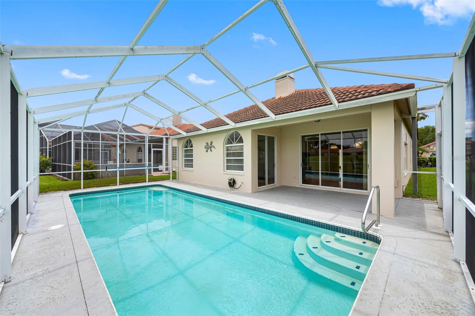
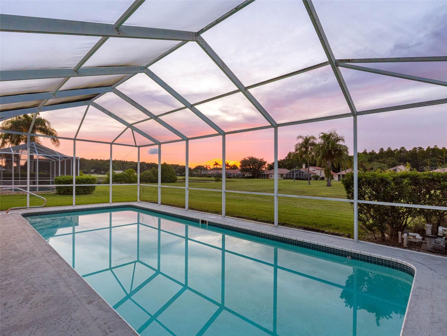
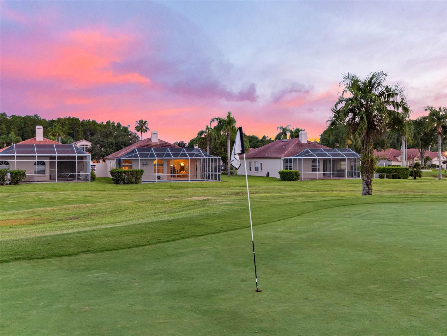
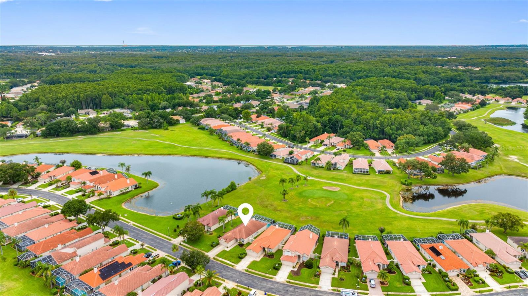
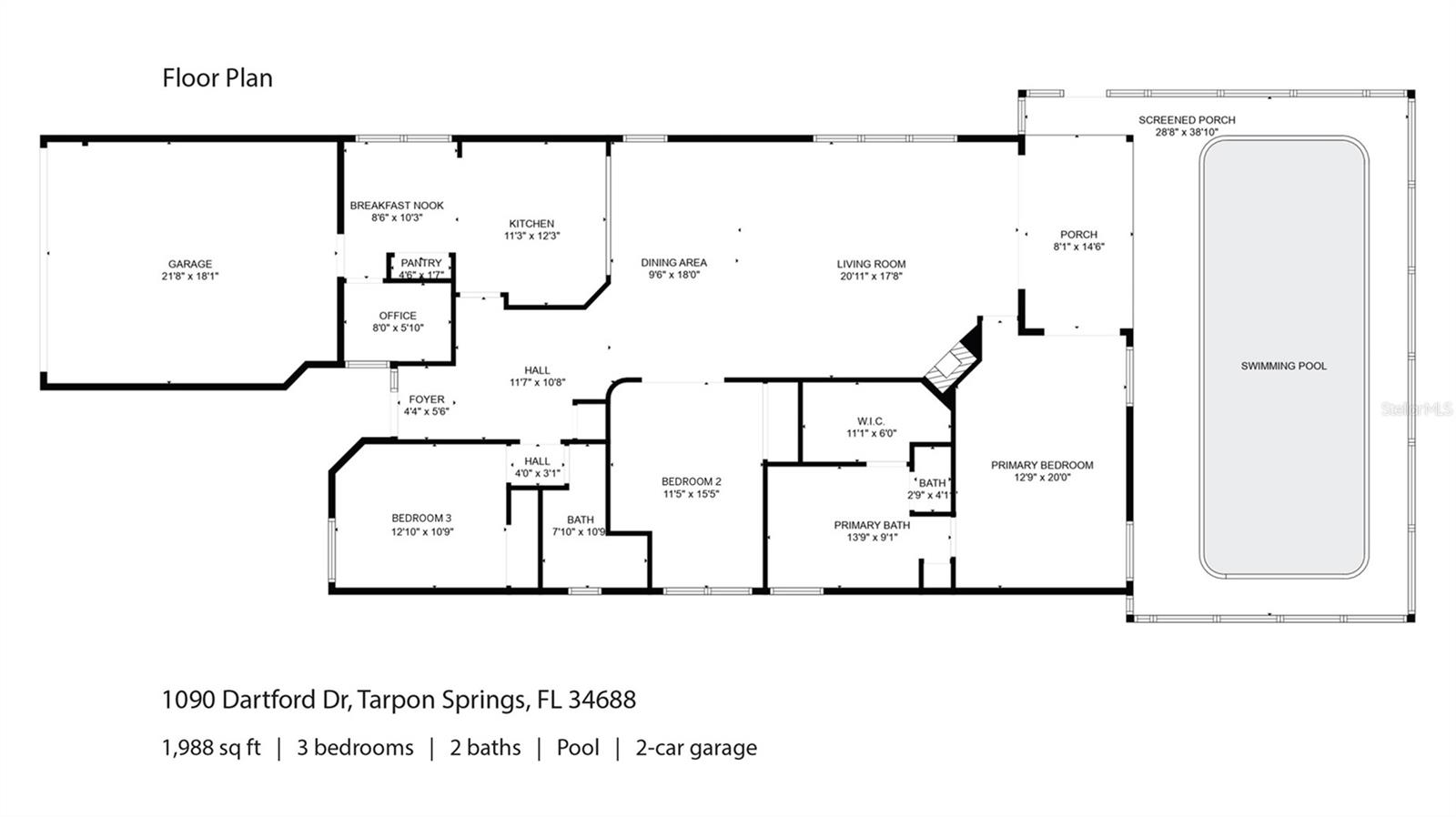
- MLS#: TB8406016 ( Residential )
- Street Address: 1090 Dartford Drive
- Viewed: 3
- Price: $559,500
- Price sqft: $215
- Waterfront: No
- Year Built: 1991
- Bldg sqft: 2600
- Bedrooms: 3
- Total Baths: 2
- Full Baths: 2
- Garage / Parking Spaces: 2
- Days On Market: 7
- Additional Information
- Geolocation: 28.1625 / -82.6866
- County: PINELLAS
- City: TARPON SPRINGS
- Zipcode: 34688
- Subdivision: Crescent Oaks Country Club Ph
- Elementary School: Brooker Creek
- Middle School: Tarpon Springs
- High School: East Lake
- Provided by: PREMIER SOTHEBY'S INTL REALTY
- Contact: Karen Apa
- 727-595-1604

- DMCA Notice
-
DescriptionExperience luxury maintenance free living in this elegant single family home boasting three bedrooms and two baths, a private pool, and breathtaking panoramic views of the golf course and stunning sunsets. In Crescent Oaks, a prestigious 24 hour guard gated golf community, this residence is along the 17th hole of the communitys renowned 18 hole championship course. The spacious primary suite offers a serene retreat complete with a walk in closet, dual vanity, a soaking tub and a separate shower. The versatile second bedroom features custom built ins, ideal as a home office, den, or library, while an additional workspace off the kitchen provides a second remote working area. The kitchen is a chefs dream, outfitted with stainless steel appliances, granite countertops, rich wood cabinetry and a built in wine rack. Gleaming wood flooring flows throughout the main living spaces, anchored by a cozy wood burning fireplace in the living room. Go outside to a screened pool enclosure, offering privacy and serene views of native wildlife. Crescent Oaks elevates your lifestyle with tennis and pickleball courts, a clubhouse featuring full service dining and a banquet venue for social gatherings. HOA fees cover lawn maintenance, trimming of shrubs, lawn fertilizer, irrigation maintenance and watering of the lawn, exterior painting every six years, and around the clock guard services, with no CDD fees. Outside any designated flood zones and just 30 minutes from Tampa International and St. Pete Clearwater airports, this home is conveniently close to beaches, shopping, dining and historic Tarpon Springs sponge docks. Schedule your private showing today and discover this exceptional Florida retreat. Roof 2013 air conditioner 2017 water heater 2015.
Property Location and Similar Properties
All
Similar
Features
Appliances
- Dishwasher
- Disposal
- Dryer
- Electric Water Heater
- Microwave
- Range
- Refrigerator
- Washer
- Water Softener
Association Amenities
- Gated
- Golf Course
- Maintenance
- Tennis Court(s)
Home Owners Association Fee
- 187.00
Home Owners Association Fee Includes
- Guard - 24 Hour
- Escrow Reserves Fund
- Maintenance Grounds
- Management
- Private Road
Association Name
- Greenacre Properties Inc / Jeff D'Amours
Association Phone
- 813-936-4164
Carport Spaces
- 0.00
Close Date
- 0000-00-00
Cooling
- Central Air
Country
- US
Covered Spaces
- 0.00
Exterior Features
- Rain Gutters
- Sidewalk
- Sliding Doors
Flooring
- Tile
- Wood
Garage Spaces
- 2.00
Heating
- Central
- Electric
High School
- East Lake High-PN
Insurance Expense
- 0.00
Interior Features
- Built-in Features
- Ceiling Fans(s)
- Eat-in Kitchen
- High Ceilings
- Living Room/Dining Room Combo
- Open Floorplan
- Solid Wood Cabinets
- Split Bedroom
- Stone Counters
- Thermostat
- Walk-In Closet(s)
- Window Treatments
Legal Description
- CRESCENT OAKS COUNTRY CLUB PHASE 1 BLK C
- LOT 18
Levels
- One
Living Area
- 1988.00
Lot Features
- On Golf Course
- Sidewalk
Middle School
- Tarpon Springs Middle-PN
Area Major
- 34688 - Tarpon Springs
Net Operating Income
- 0.00
Occupant Type
- Vacant
Open Parking Spaces
- 0.00
Other Expense
- 0.00
Parcel Number
- 03-27-16-18909-003-0180
Pets Allowed
- Yes
Pool Features
- In Ground
- Screen Enclosure
Possession
- Close Of Escrow
Property Type
- Residential
Roof
- Shingle
School Elementary
- Brooker Creek Elementary-PN
Sewer
- Public Sewer
Style
- Ranch
Tax Year
- 2024
Township
- 27
Utilities
- BB/HS Internet Available
- Cable Connected
- Electricity Connected
- Sewer Connected
- Water Connected
View
- Golf Course
Virtual Tour Url
- https://www.propertypanorama.com/instaview/stellar/TB8406016
Water Source
- Public
Year Built
- 1991
Zoning Code
- RPD-0.5
Listings provided courtesy of The Hernando County Association of Realtors MLS.
The information provided by this website is for the personal, non-commercial use of consumers and may not be used for any purpose other than to identify prospective properties consumers may be interested in purchasing.Display of MLS data is usually deemed reliable but is NOT guaranteed accurate.
Datafeed Last updated on July 18, 2025 @ 12:00 am
©2006-2025 brokerIDXsites.com - https://brokerIDXsites.com
Sign Up Now for Free!X
Call Direct: Brokerage Office: Mobile: 516.449.6786
Registration Benefits:
- New Listings & Price Reduction Updates sent directly to your email
- Create Your Own Property Search saved for your return visit.
- "Like" Listings and Create a Favorites List
* NOTICE: By creating your free profile, you authorize us to send you periodic emails about new listings that match your saved searches and related real estate information.If you provide your telephone number, you are giving us permission to call you in response to this request, even if this phone number is in the State and/or National Do Not Call Registry.
Already have an account? Login to your account.
