
- Bill Moffitt
- Tropic Shores Realty
- Mobile: 516.449.6786
- billtropicshores@gmail.com
- Home
- Property Search
- Search results
- 400 Island Way 503, CLEARWATER BEACH, FL 33767
Property Photos
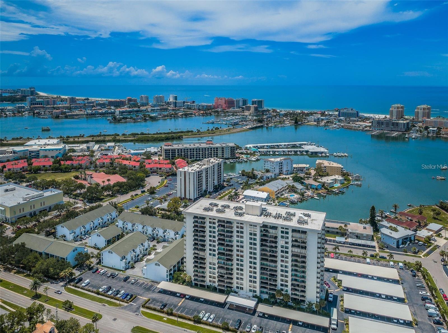

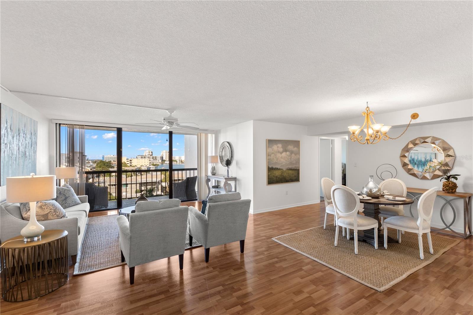
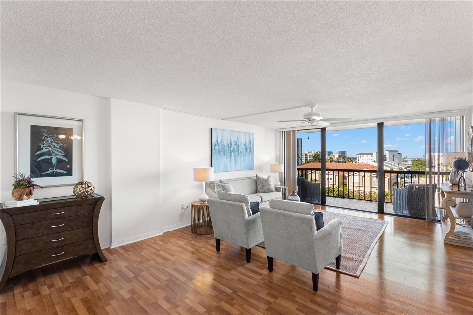
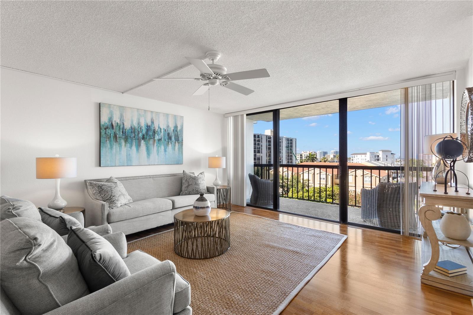
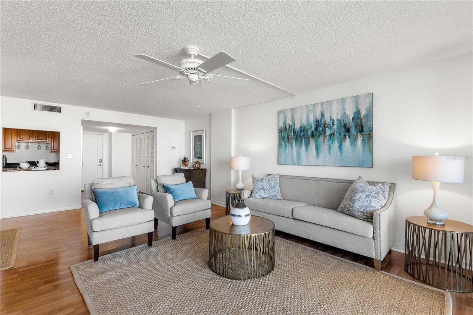
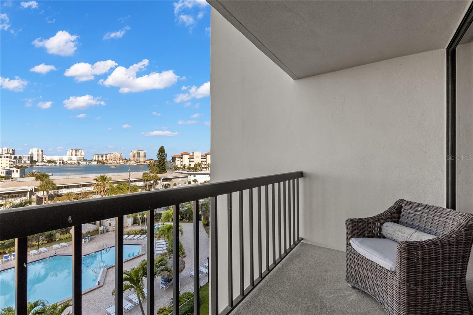
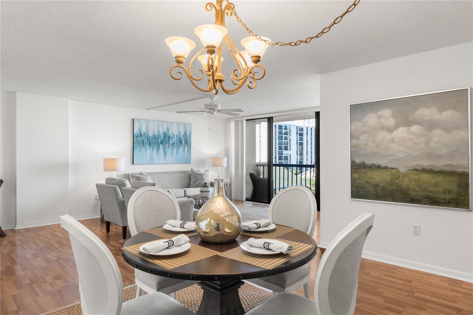
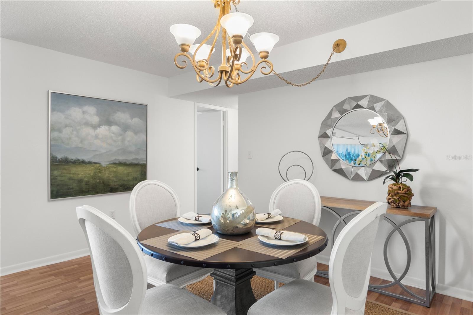
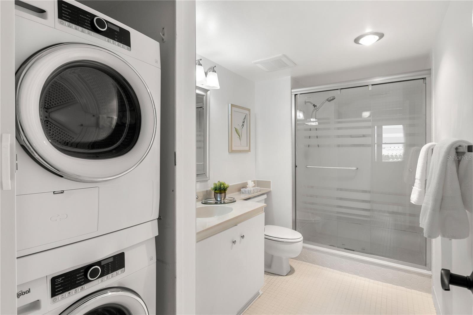
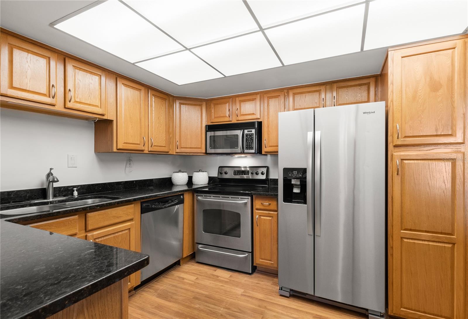
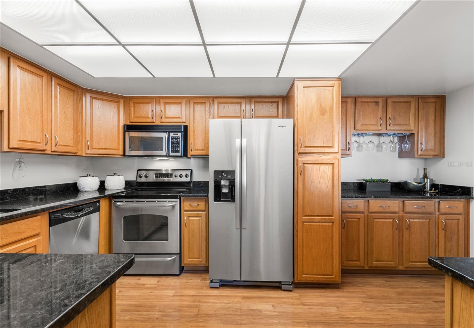
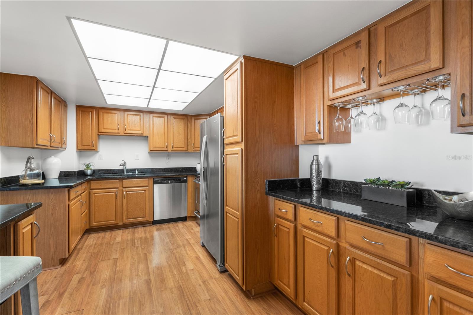
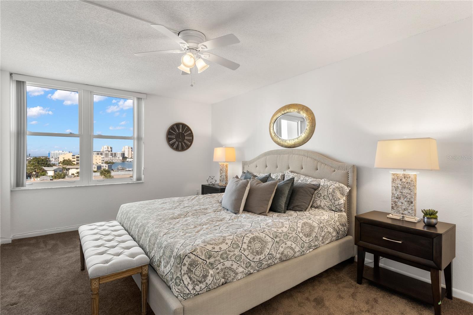
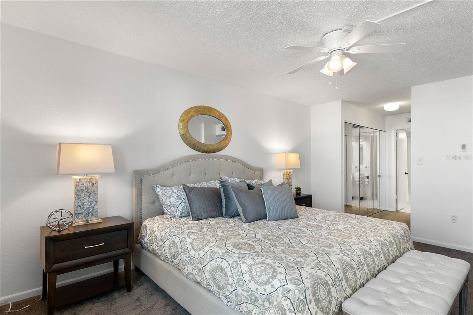
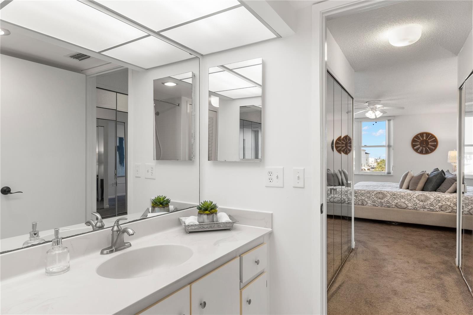
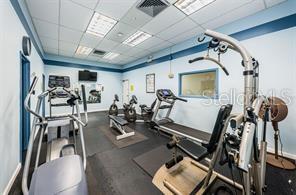
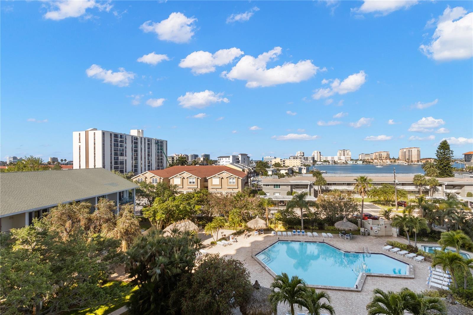
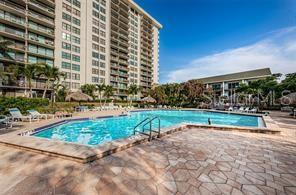
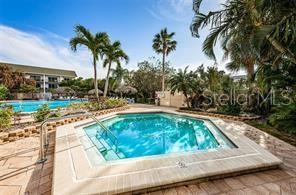
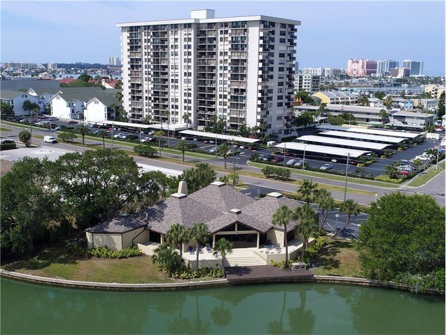
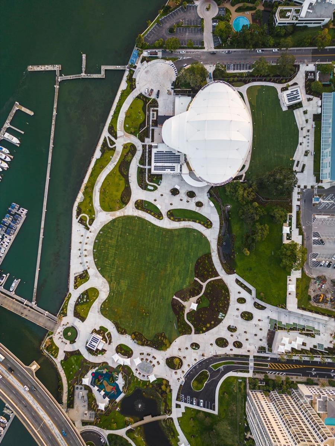
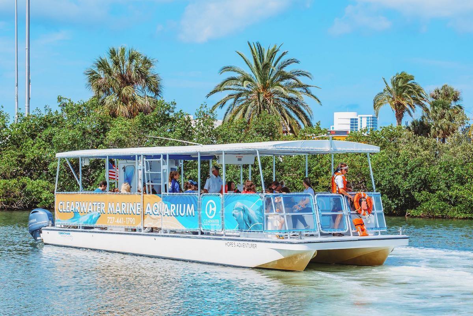
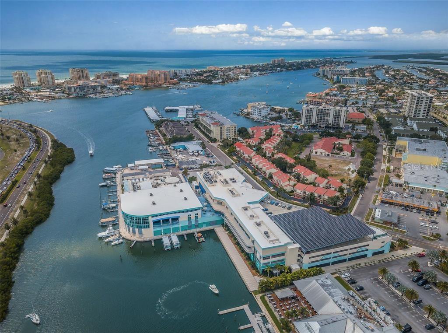
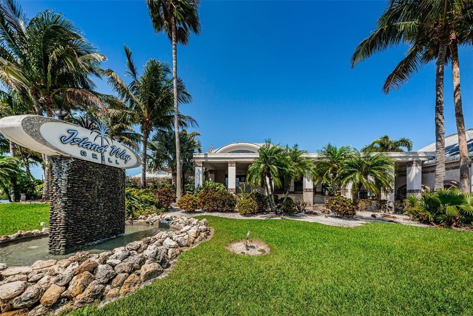
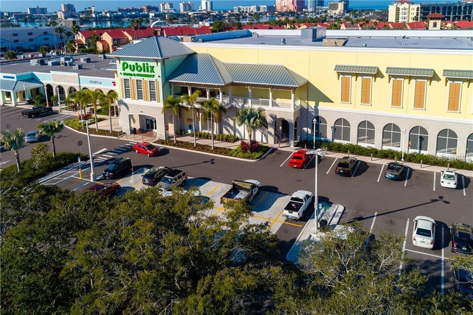
- MLS#: TB8405958 ( Residential )
- Street Address: 400 Island Way 503
- Viewed: 3
- Price: $460,000
- Price sqft: $354
- Waterfront: Yes
- Wateraccess: Yes
- Waterfront Type: Bay/Harbor
- Year Built: 1978
- Bldg sqft: 1300
- Bedrooms: 2
- Total Baths: 2
- Full Baths: 2
- Garage / Parking Spaces: 1
- Days On Market: 8
- Acreage: 2.93 acres
- Additional Information
- Geolocation: 27.9814 / -82.8173
- County: PINELLAS
- City: CLEARWATER BEACH
- Zipcode: 33767
- Subdivision: Starboard Tower
- Building: Starboard Tower
- Elementary School: Sandy Lane
- Middle School: Dunedin land
- High School: Clearwater
- Provided by: CHARLES RUTENBERG REALTY INC
- Contact: Amber Carson Davis
- 727-538-9200

- DMCA Notice
-
DescriptionThis great condo is affordably priced and has everything you want. Spacious and airy with an open layout and easy kitchen access with a pass through that can double as a bar area. Facing West with a large balcony you can watch sunset every day or just hang out with a view of the pool with lovely landscaping and lighting. Located on desirable Island Estates where you know your neighbors and there is a real sense of community. Lots of amenities, heated pool, large hot tub, work out center, saunas and showers in the work out rooms' bathrooms, large club house in side and another on across the street for the big gatherings and large community laundry down stairs for your convenience. 503 has a washer/dryer and a new shower in the second bath. New carpet and windows in both bedrooms and a comfortable homey feel. Island Estates is close to Clearwater Beach and is a self contained community with groceries (Publix), St Brendan's, full service auto shop with gas and repairs, nail salon, coffee shop, Island Way Grill, Windward Grill, bank, quicky mart, Sushi Too and Clearwater Marine Aquarium. Come see the casual friendly community and your place in the sun. Call today!
Property Location and Similar Properties
All
Similar
Features
Waterfront Description
- Bay/Harbor
Appliances
- Dishwasher
- Disposal
- Dryer
- Electric Water Heater
- Microwave
- Range
- Range Hood
- Refrigerator
- Washer
Association Amenities
- Cable TV
- Elevator(s)
- Laundry
- Pool
- Sauna
- Security
- Spa/Hot Tub
- Storage
Home Owners Association Fee
- 0.00
Home Owners Association Fee Includes
- Cable TV
- Pool
- Internet
- Maintenance Structure
- Maintenance Grounds
- Management
- Pest Control
- Security
- Sewer
- Trash
- Water
Association Name
- Resource Property Mgmt - Robert Crow
Association Phone
- 727-446-6014
Carport Spaces
- 1.00
Close Date
- 0000-00-00
Cooling
- Central Air
Country
- US
Covered Spaces
- 0.00
Exterior Features
- Balcony
- Sliding Doors
Flooring
- Luxury Vinyl
- Tile
Garage Spaces
- 0.00
Heating
- Central
High School
- Clearwater High-PN
Insurance Expense
- 0.00
Interior Features
- Eat-in Kitchen
- Living Room/Dining Room Combo
- Open Floorplan
- Solid Wood Cabinets
- Stone Counters
- Thermostat
- Walk-In Closet(s)
- Window Treatments
Legal Description
- STARBOARD TOWER CLIPPER COVE CONDO UNIT 503
Levels
- One
Living Area
- 1300.00
Middle School
- Dunedin Highland Middle-PN
Area Major
- 33767 - Clearwater/Clearwater Beach
Net Operating Income
- 0.00
Occupant Type
- Tenant
Open Parking Spaces
- 0.00
Other Expense
- 0.00
Parcel Number
- 08-29-15-85159-000-0503
Parking Features
- Assigned
- Ground Level
Pets Allowed
- No
Pool Features
- Deck
- Gunite
- Heated
- In Ground
Property Type
- Residential
Roof
- Built-Up
School Elementary
- Sandy Lane Elementary-PN
Sewer
- Public Sewer
Style
- Contemporary
Tax Year
- 2024
Township
- 29
Unit Number
- 503
Utilities
- Cable Connected
- Electricity Connected
- Fire Hydrant
- Public
- Sewer Connected
- Water Connected
View
- Pool
- Water
Virtual Tour Url
- https://www.propertypanorama.com/instaview/stellar/TB8405958
Water Source
- Public
Year Built
- 1978
Zoning Code
- AFE
Listings provided courtesy of The Hernando County Association of Realtors MLS.
The information provided by this website is for the personal, non-commercial use of consumers and may not be used for any purpose other than to identify prospective properties consumers may be interested in purchasing.Display of MLS data is usually deemed reliable but is NOT guaranteed accurate.
Datafeed Last updated on July 21, 2025 @ 12:00 am
©2006-2025 brokerIDXsites.com - https://brokerIDXsites.com
Sign Up Now for Free!X
Call Direct: Brokerage Office: Mobile: 516.449.6786
Registration Benefits:
- New Listings & Price Reduction Updates sent directly to your email
- Create Your Own Property Search saved for your return visit.
- "Like" Listings and Create a Favorites List
* NOTICE: By creating your free profile, you authorize us to send you periodic emails about new listings that match your saved searches and related real estate information.If you provide your telephone number, you are giving us permission to call you in response to this request, even if this phone number is in the State and/or National Do Not Call Registry.
Already have an account? Login to your account.
