
- Bill Moffitt
- Tropic Shores Realty
- Mobile: 516.449.6786
- billtropicshores@gmail.com
- Home
- Property Search
- Search results
- 1570 48th Avenue N, ST PETERSBURG, FL 33703
Property Photos
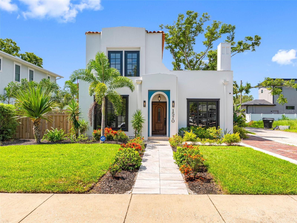

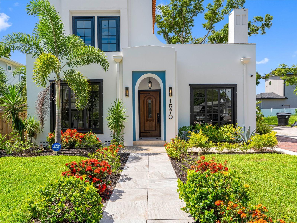
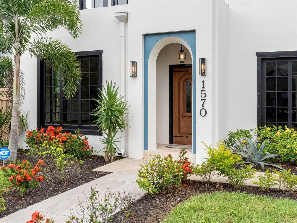
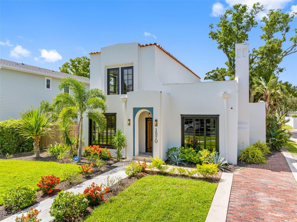
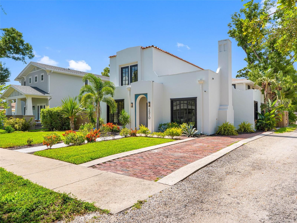
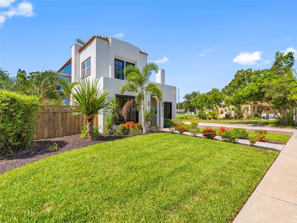
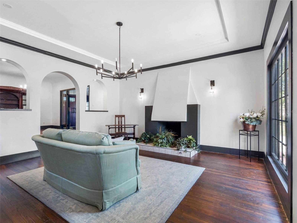
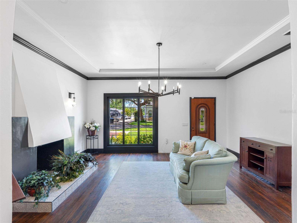
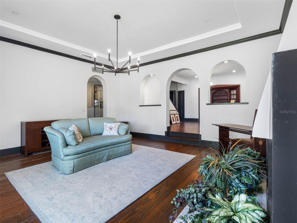
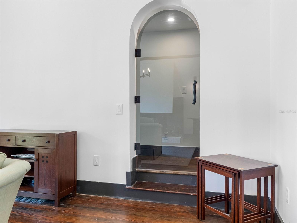
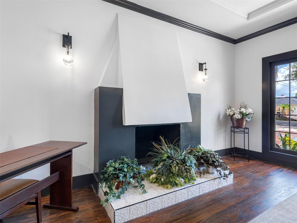
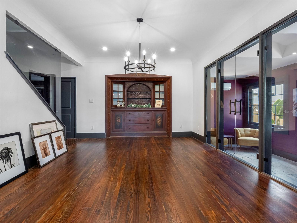
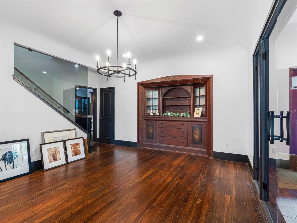
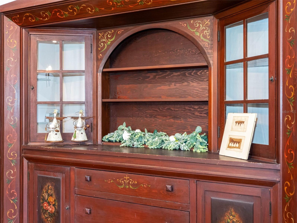
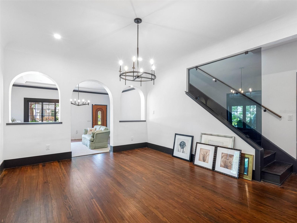
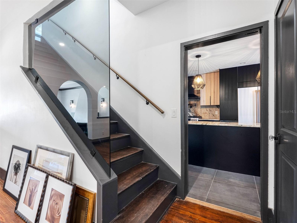
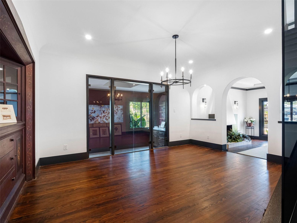
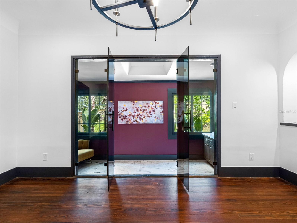
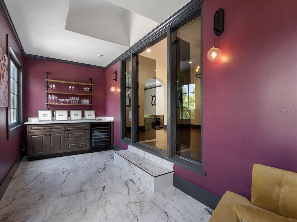
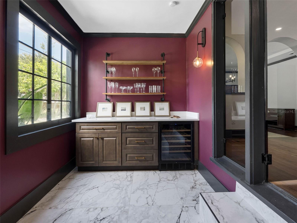
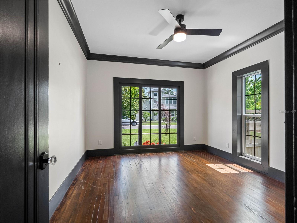
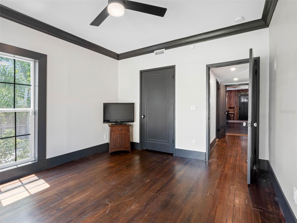
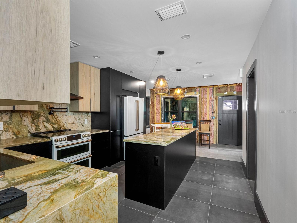
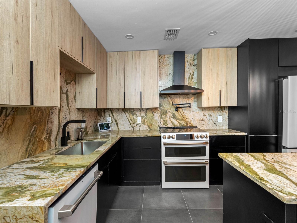
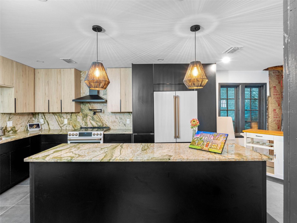
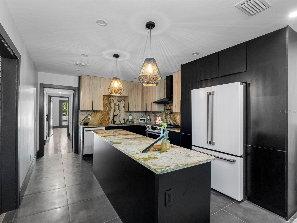
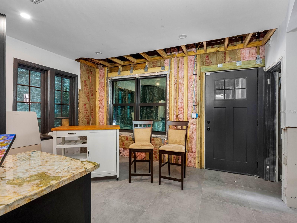
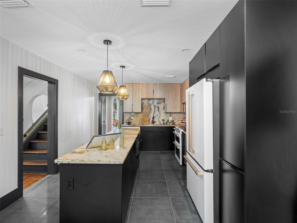
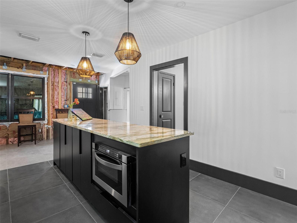
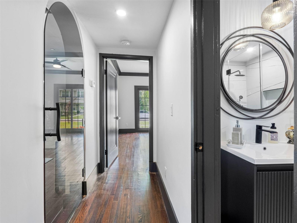
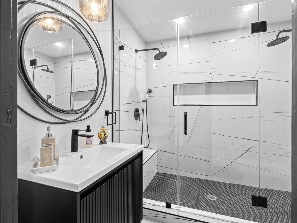
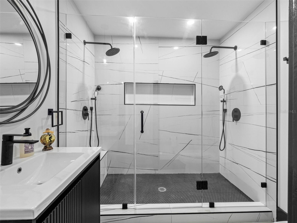
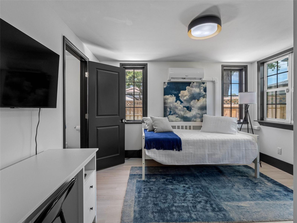
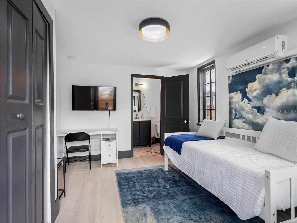
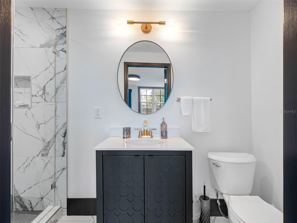
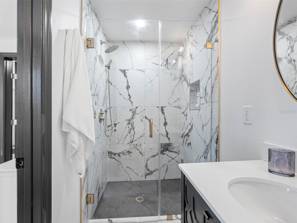
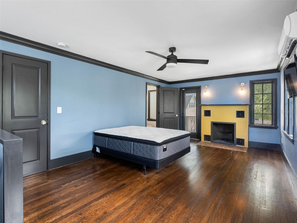
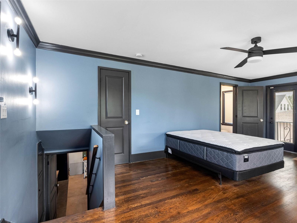
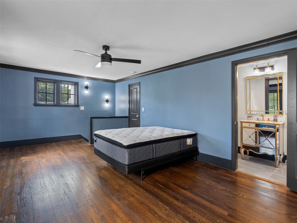
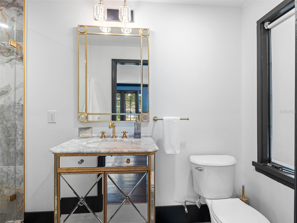
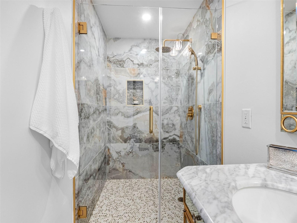
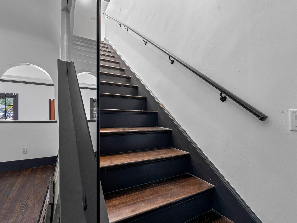
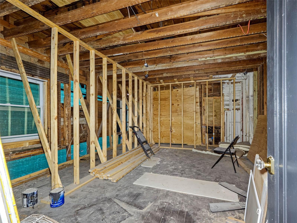
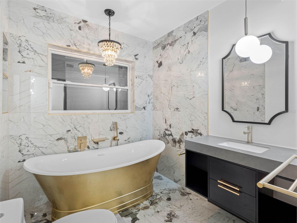
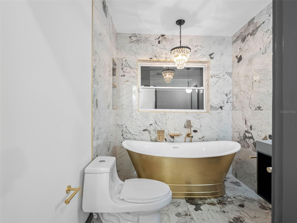
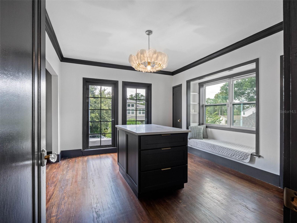
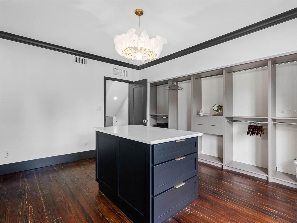
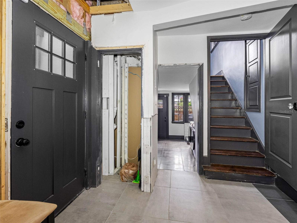
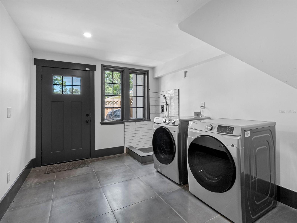
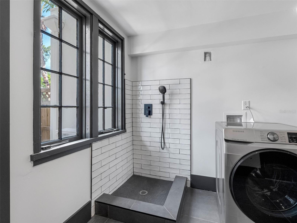
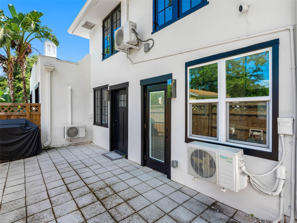
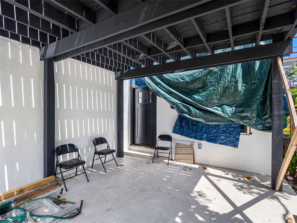
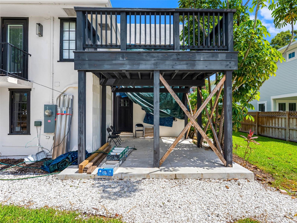
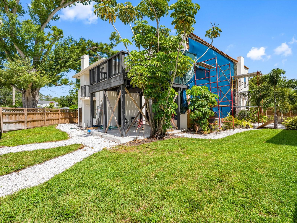
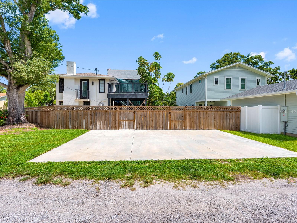
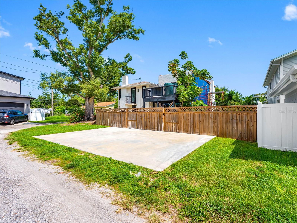
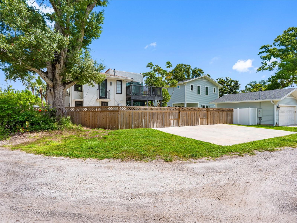
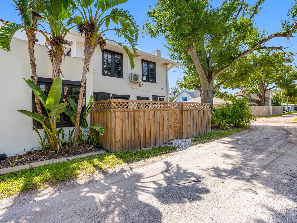
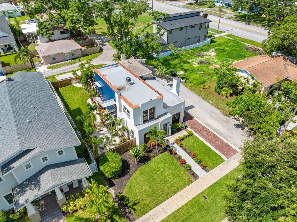
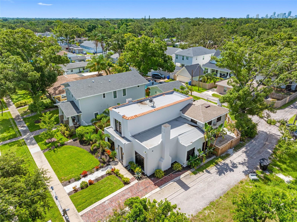
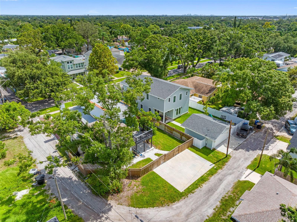
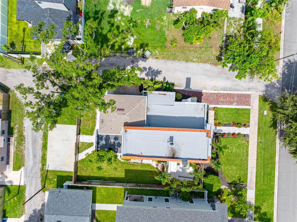
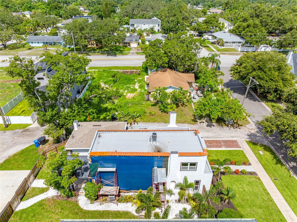
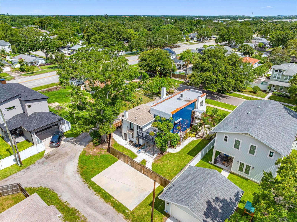
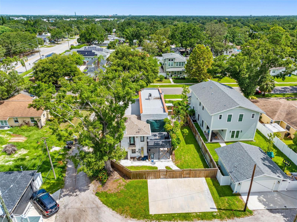
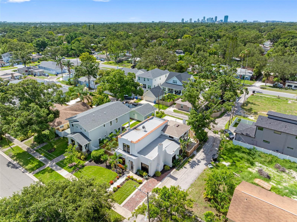
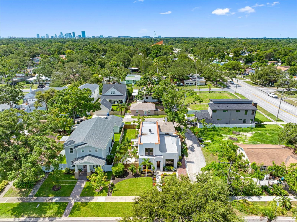
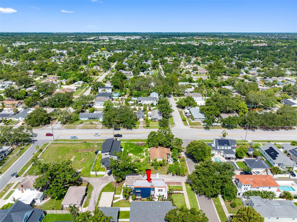
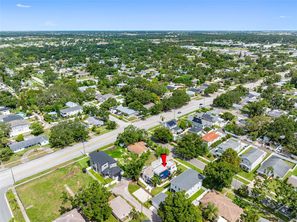
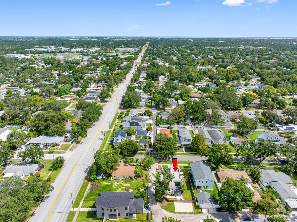
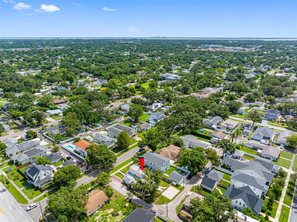
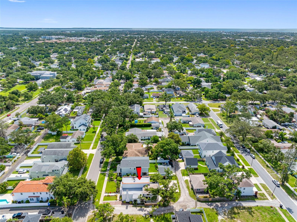
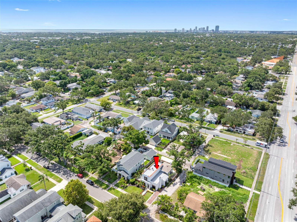
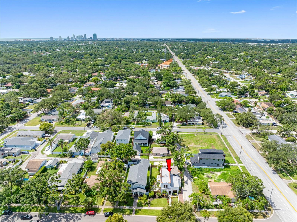
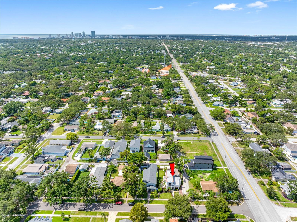
- MLS#: TB8405655 ( Residential )
- Street Address: 1570 48th Avenue N
- Viewed: 9
- Price: $750,000
- Price sqft: $257
- Waterfront: No
- Year Built: 1923
- Bldg sqft: 2919
- Bedrooms: 4
- Total Baths: 4
- Full Baths: 4
- Days On Market: 4
- Additional Information
- Geolocation: 27.8154 / -82.6544
- County: PINELLAS
- City: ST PETERSBURG
- Zipcode: 33703
- Subdivision: Grovemont Sub
- Elementary School: John M Sexton
- Middle School: Meadowlawn
- High School: Northeast
- Provided by: COMPASS FLORIDA LLC
- Contact: Jennifer Orns
- 727-339-7902

- DMCA Notice
-
DescriptionShort Sale. SHORT SALE This home does need repairs and is being sold as is, cash only. Welcome to a residence where timeless architecture and vibrant city living come together. Nestled in the sought after Euclid Heights neighborhood of St. Petersburg, this masterfully renovated 1923 Spanish style home offers more than just a place to liveit offers a way to live beautifully. Set on a quiet, tree lined street just minutes from the energy of downtown St. Pete, this home places you near everything that makes the city exceptional. Enjoy world class dining, renowned glass blowing galleries, the historic Vinoy Hotel, and the lush waterfront trails of Vinoy Parkall just moments from your door. Inside, the home is a testament to both artistry and craftsmanship. Step through the arched entry and into the sunken grand living room, where high ceilings and original character meet thoughtful, modern updates. The layout flows naturally into the formal dining room, perfect for celebratory dinners, with a custom wine room nearby to keep your favorite bottles close at hand. The kitchen is a standout feature, designed for the true culinary enthusiast. With emerald crystal quartzite countertops, custom cabinetry, ample storage, and a cozy eat in nook, its a space where everyday meals feel elevated. Four spacious bedrooms are carefully distributed for optimal privacy, including a luxurious primary suite that is nothing short of a retreat. Enjoy a private balcony, a large walk in dressing room with a center island, and an en suite bath featuring bold finishes and a gold foil soaking tub that invites deep relaxation. For pet lovers or those with a green thumb, the separate laundry and mudroom includes a custom dog washing station that can easily double as a gardening hub. Outside, the Florida native landscaping is both lush and sustainable, maintained by a new irrigation system. There is a separate entrance to one of the bedrooms and full bathrooms for an attached mother in law suite. The backyard offers plenty of room for a future pool and features an original outdoor fireplace, perfect for transforming into a wood fired pizza oven. Set in flood zone X and surrounded by charm. Welcome to your Spanish style sanctuary in the heart of St. Petersburg.
Property Location and Similar Properties
All
Similar
Features
Appliances
- Cooktop
- Microwave
- None
- Range
- Range Hood
- Refrigerator
Home Owners Association Fee
- 0.00
Carport Spaces
- 0.00
Close Date
- 0000-00-00
Cooling
- Central Air
- Ductless
Country
- US
Covered Spaces
- 0.00
Exterior Features
- Sidewalk
Fencing
- Wood
Flooring
- Tile
- Wood
Garage Spaces
- 0.00
Heating
- Central
High School
- Northeast High-PN
Insurance Expense
- 0.00
Interior Features
- Eat-in Kitchen
- Primary Bedroom Main Floor
- PrimaryBedroom Upstairs
- Split Bedroom
- Stone Counters
- Tray Ceiling(s)
- Walk-In Closet(s)
Legal Description
- GROVEMONT SUB BLK B
- LOT 6 & W 18FT OF LOT 7
Levels
- Two
Living Area
- 2777.00
Lot Features
- Paved
Middle School
- Meadowlawn Middle-PN
Area Major
- 33703 - St Pete
Net Operating Income
- 0.00
Occupant Type
- Vacant
Open Parking Spaces
- 0.00
Other Expense
- 0.00
Parcel Number
- 01-31-16-33858-002-0060
Parking Features
- On Street
- Parking Pad
Pets Allowed
- Yes
Possession
- Close Of Escrow
Property Condition
- Fixer
Property Type
- Residential
Roof
- Built-Up
School Elementary
- John M Sexton Elementary-PN
Sewer
- Public Sewer
Style
- Mediterranean
Tax Year
- 2024
Township
- 31
Utilities
- BB/HS Internet Available
- Cable Available
- Electricity Available
- Public
- Sewer Connected
- Water Connected
Virtual Tour Url
- https://www.propertypanorama.com/instaview/stellar/TB8405655
Water Source
- Public
Year Built
- 1923
Listings provided courtesy of The Hernando County Association of Realtors MLS.
The information provided by this website is for the personal, non-commercial use of consumers and may not be used for any purpose other than to identify prospective properties consumers may be interested in purchasing.Display of MLS data is usually deemed reliable but is NOT guaranteed accurate.
Datafeed Last updated on July 20, 2025 @ 12:00 am
©2006-2025 brokerIDXsites.com - https://brokerIDXsites.com
Sign Up Now for Free!X
Call Direct: Brokerage Office: Mobile: 516.449.6786
Registration Benefits:
- New Listings & Price Reduction Updates sent directly to your email
- Create Your Own Property Search saved for your return visit.
- "Like" Listings and Create a Favorites List
* NOTICE: By creating your free profile, you authorize us to send you periodic emails about new listings that match your saved searches and related real estate information.If you provide your telephone number, you are giving us permission to call you in response to this request, even if this phone number is in the State and/or National Do Not Call Registry.
Already have an account? Login to your account.
