
- Bill Moffitt
- Tropic Shores Realty
- Mobile: 516.449.6786
- billtropicshores@gmail.com
- Home
- Property Search
- Search results
- 2756 Reserve Court, DUNEDIN, FL 34698
Property Photos
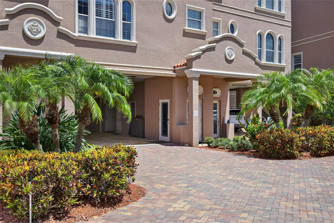

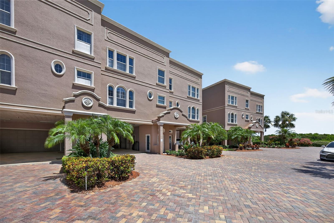
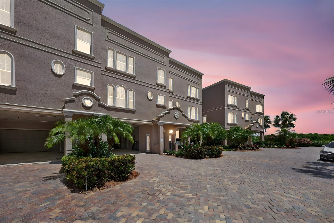
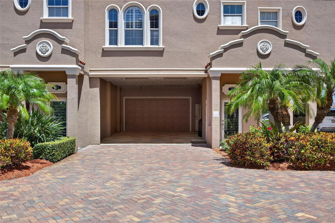
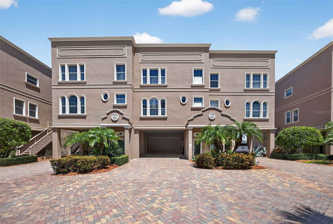
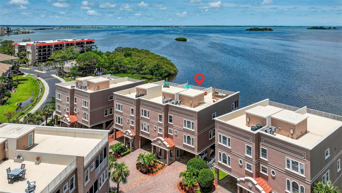
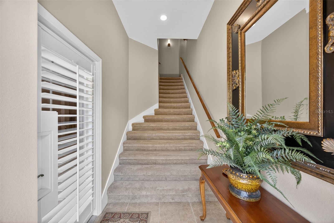
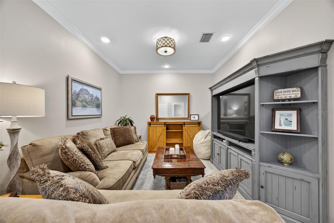
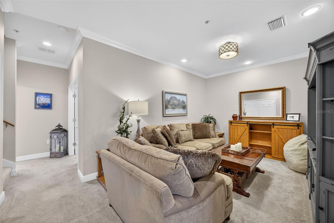
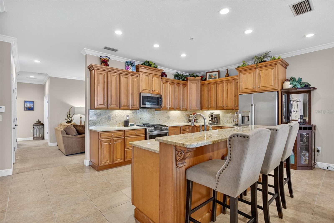
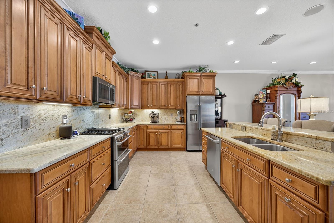
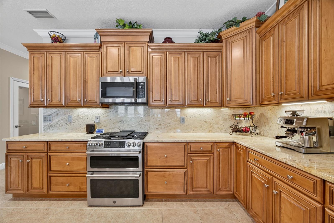
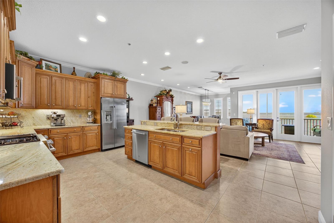
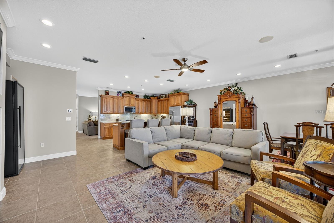
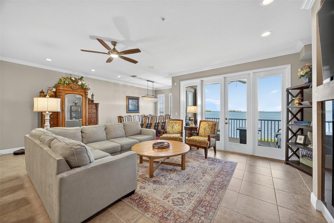
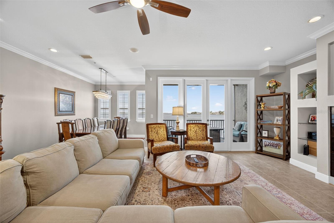
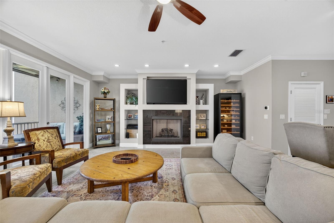
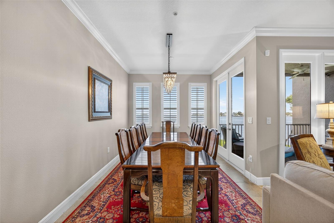
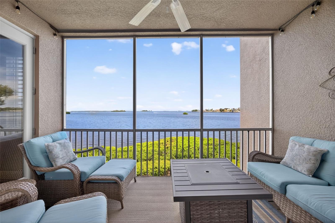
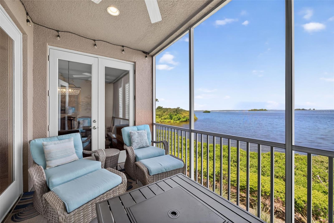
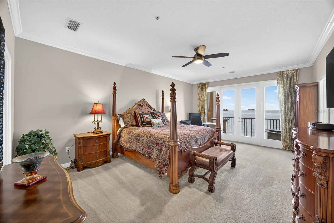
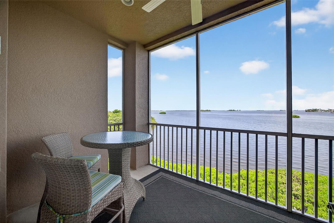
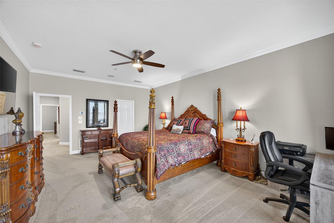
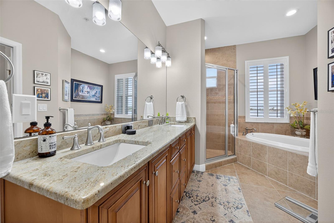
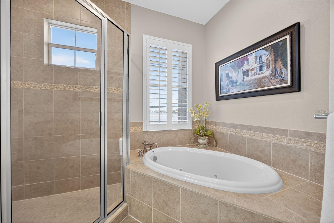
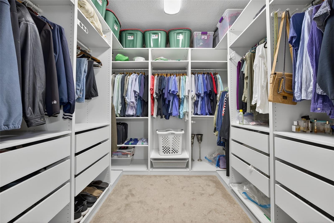
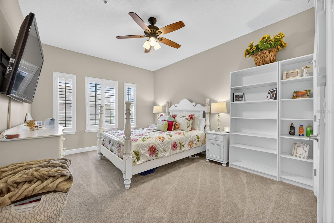
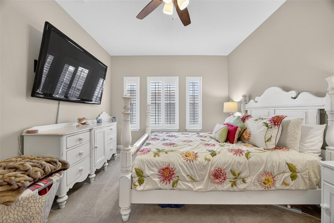
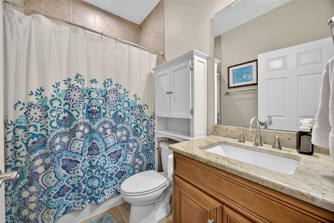
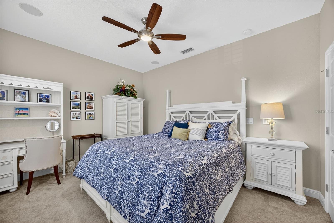
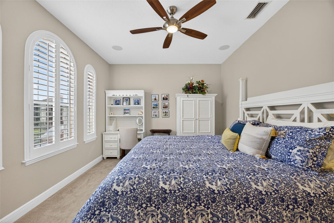
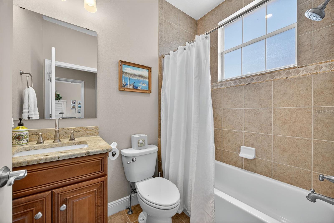
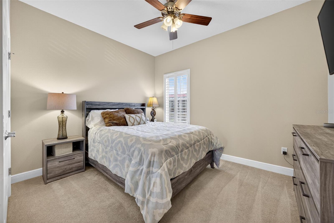
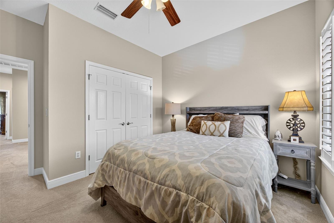
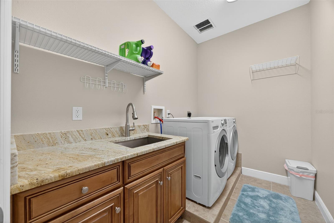
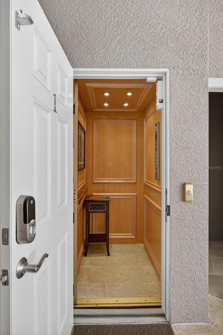
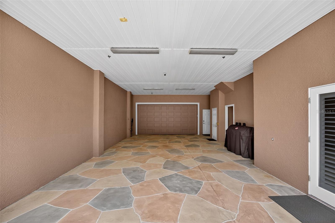
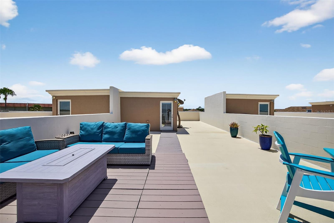
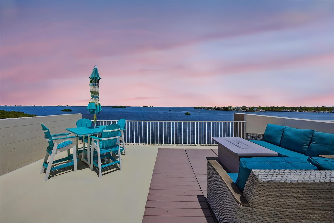
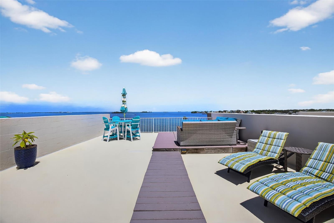
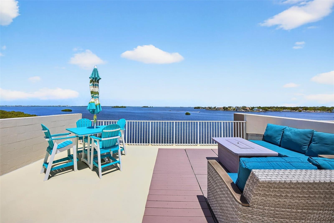
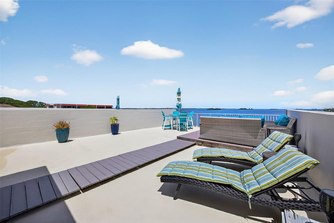
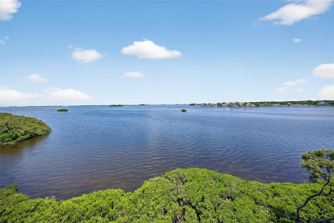
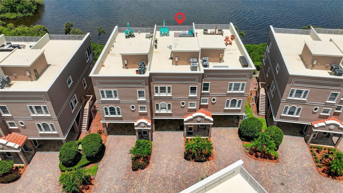
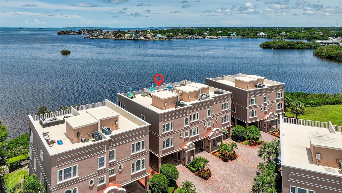
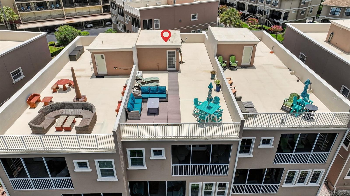
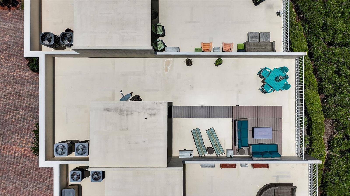
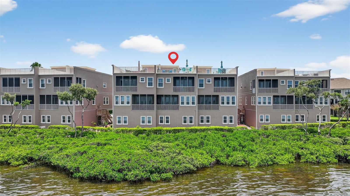
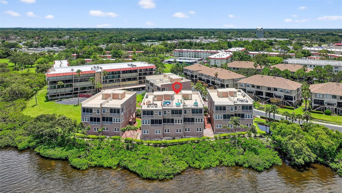
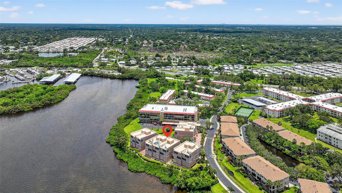
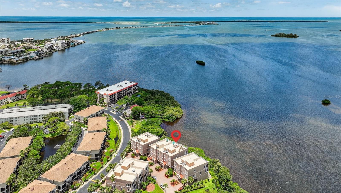
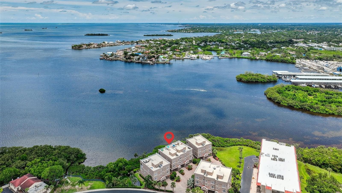
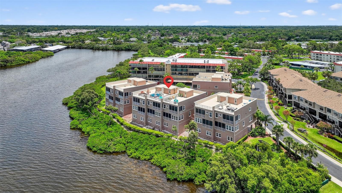
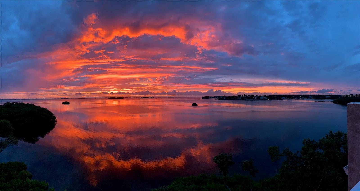
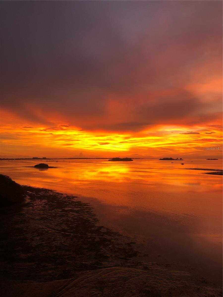
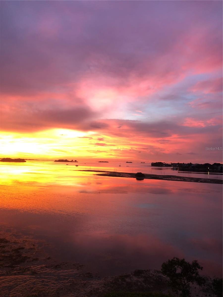
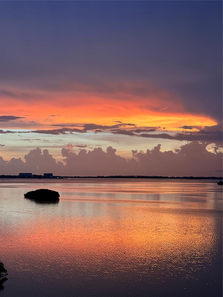
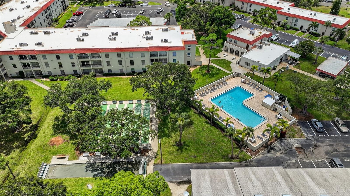
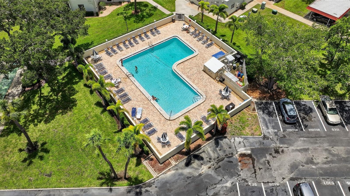
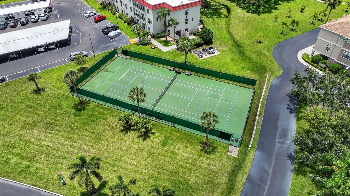
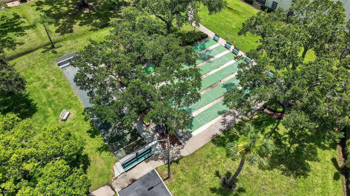
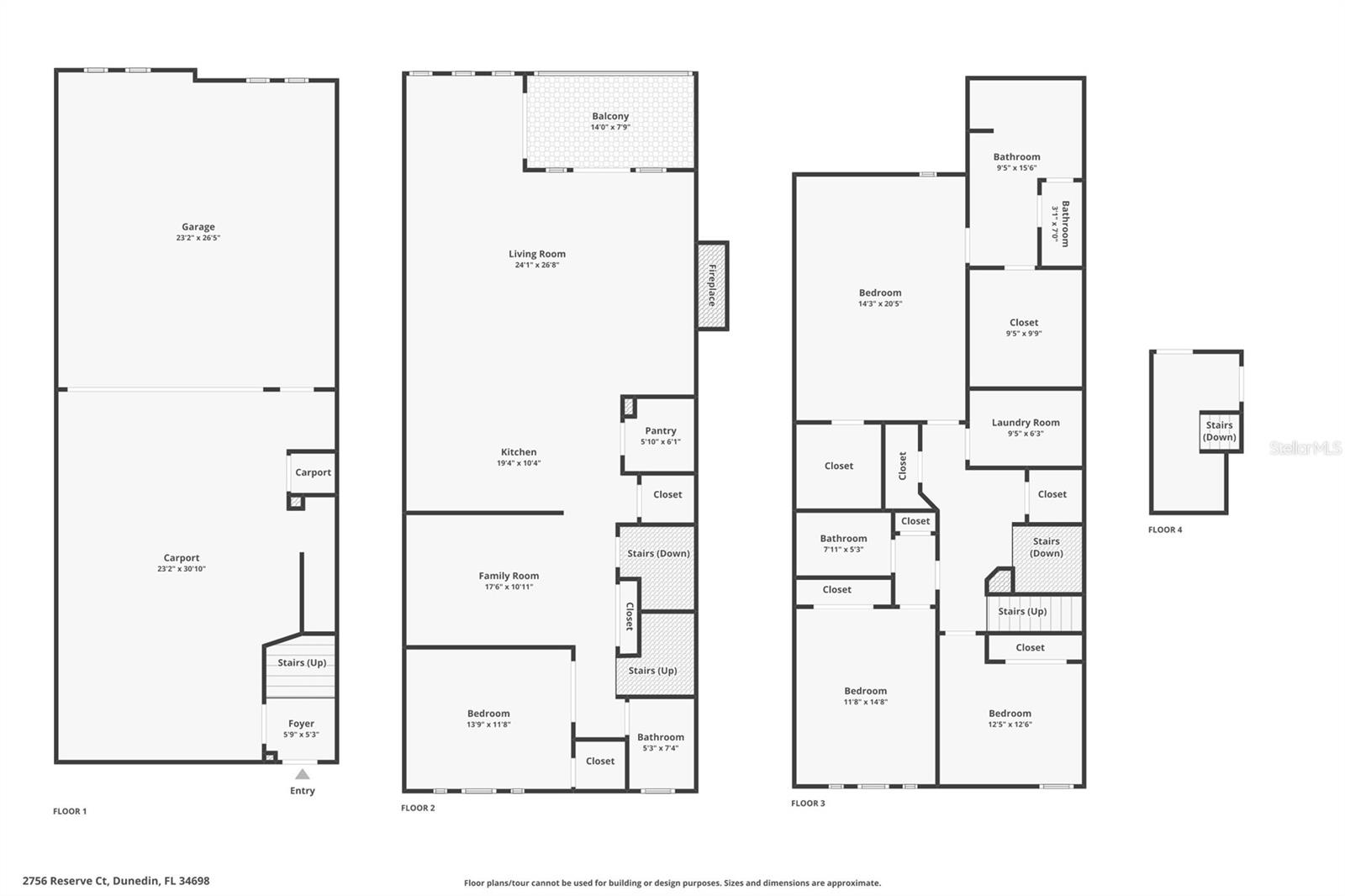
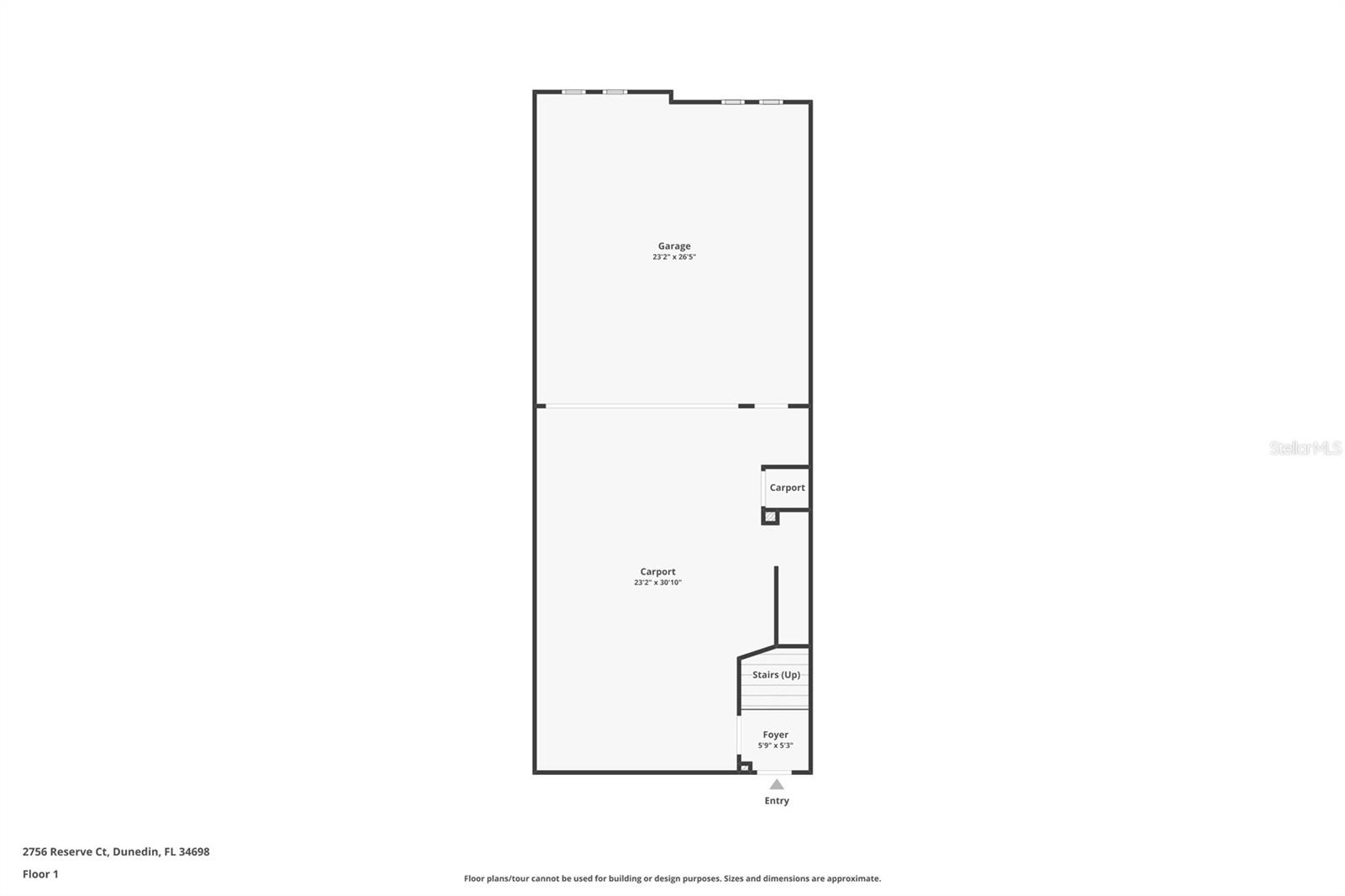
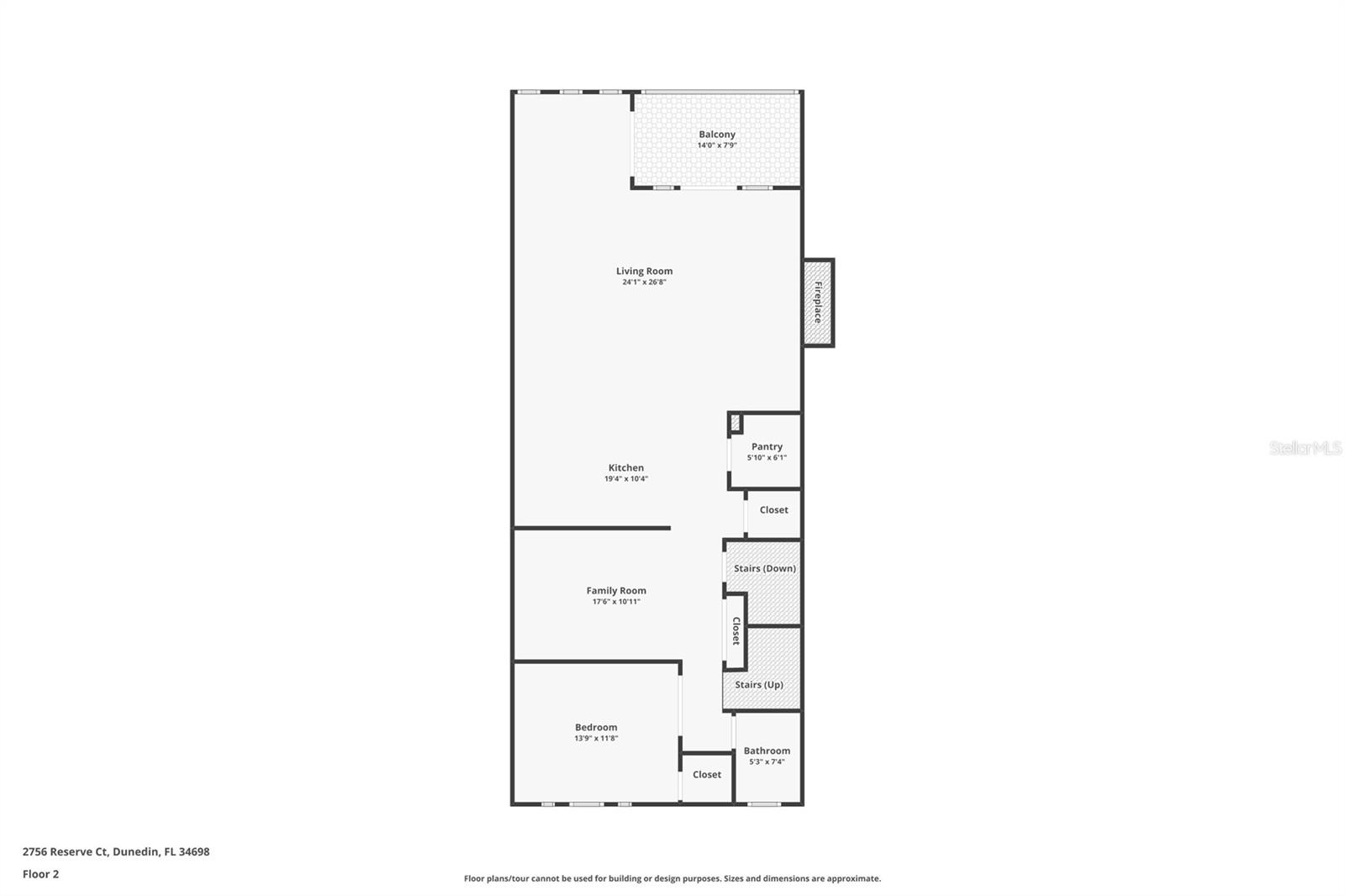
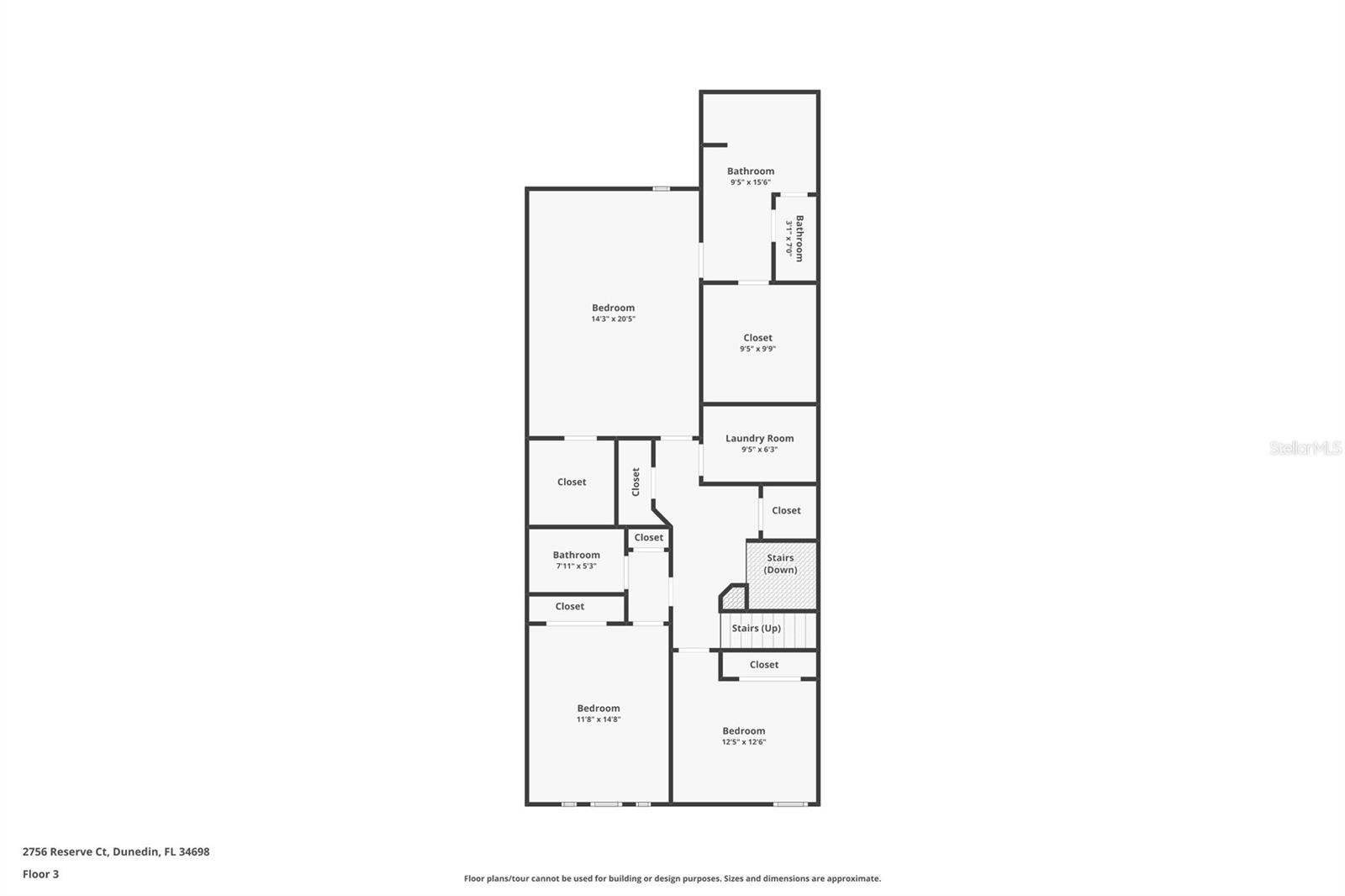
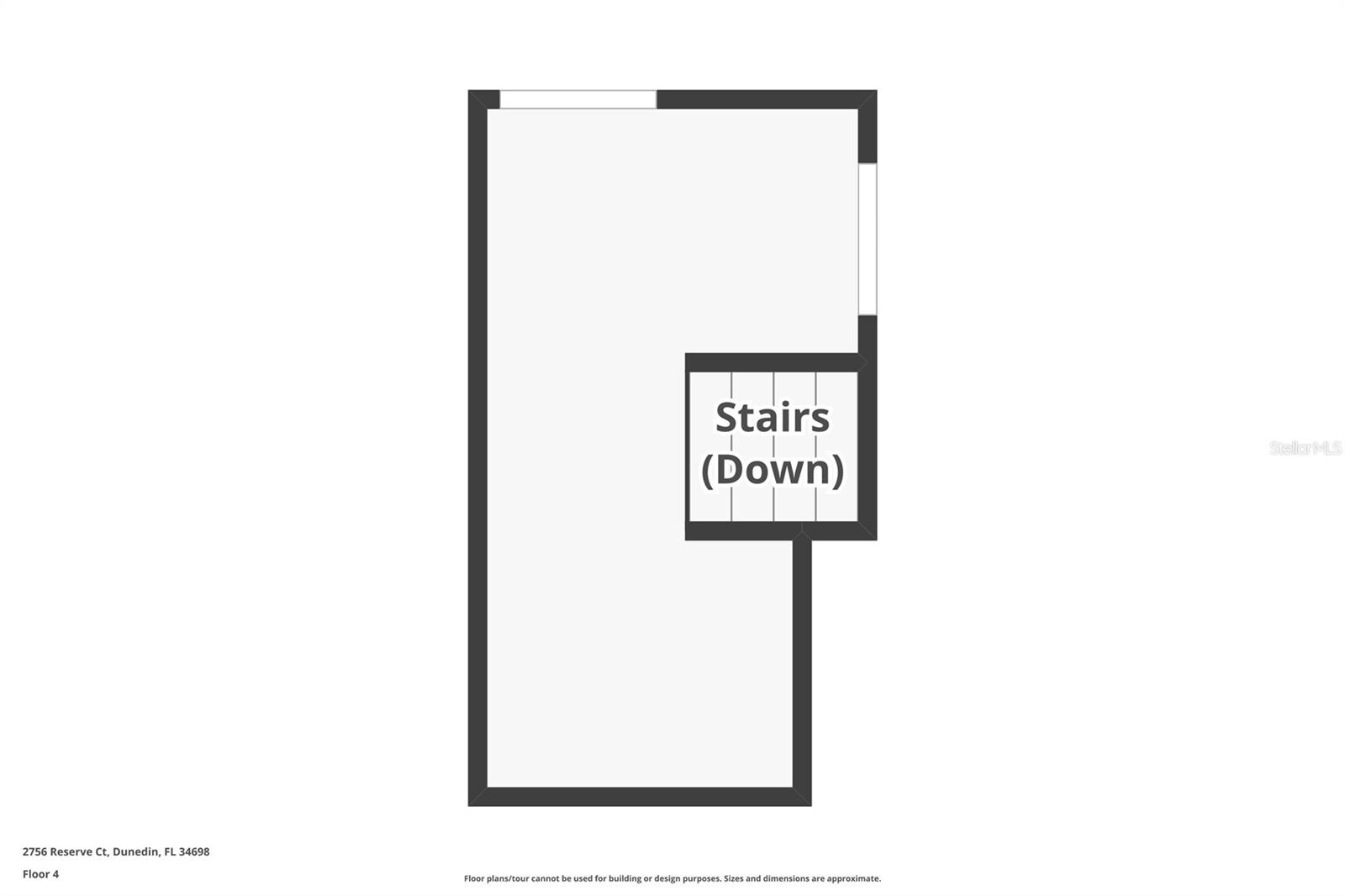
- MLS#: TB8405523 ( Residential )
- Street Address: 2756 Reserve Court
- Viewed: 6
- Price: $1,400,000
- Price sqft: $494
- Waterfront: Yes
- Wateraccess: Yes
- Waterfront Type: Gulf/Ocean
- Year Built: 2007
- Bldg sqft: 2832
- Bedrooms: 4
- Total Baths: 3
- Full Baths: 3
- Garage / Parking Spaces: 6
- Days On Market: 3
- Additional Information
- Geolocation: 28.0557 / -82.7806
- County: PINELLAS
- City: DUNEDIN
- Zipcode: 34698
- Subdivision: Reserve At Mediterranean Manor
- Elementary School: San Jose
- Middle School: Palm Harbor
- High School: Dunedin
- Provided by: MAVREALTY
- Contact: Tarah Farber
- 727-314-3942

- DMCA Notice
-
DescriptionLuxurious Gulf Front Living Awaits in the Reserve at Mediterranean Manors here in the charming town of Dunedin. Tucked along the shores of the Gulf, this stunning four bedroom, three bath townhome offers unparalleled open water views. From the moment you enter, every detail has been thoughtfully designed to capture the feeling of living on a year round vacation. Spanning four meticulously planned levels with private elevator access to each floor, this home features a show stopping 58x24 rooftop deck. The chefs kitchen is a showstopper appointed with rich, custom wood cabinetry with crown molding, gleaming granite countertops, upgraded stainless steel appliances, a walk in pantry, and a charming breakfast nook overlooking the Gulfs open waters. The great room is the heart of the home, where nearly 10 foot ceilings, crown molding, custom built ins, and a cozy gas fireplace frame an ever changing backdrop of breathtaking sunsets. A flexible secondary bedroom and bonus living area on the main floor adds versatility. Upstairs, the private owners retreat feels like a five star suite, complete with French doors leading to a covered, screened balcony and captivating Gulf views. Two oversized walk in closets provide ample storage, while the spa like ensuite bath offers maple cabinetry with granite countertops, dual vanities, a jetted Jacuzzi tub, and a custom glass walk in shower. Two additional bedrooms on this level feature generous layouts, stylish closet systems, and access to beautifully finished baths with granite and maple cabinetry. Take the elevator to the fourth level to discover an expansive 58x24 rooftop deck, where entertaining meets unforgettable sunsets over the Gulf. Whether youre hosting under the stars or enjoying quiet moments of reflection, this space will take your breath away. The property also includes a 2 car garage plus a 4 car carport, providing plenty of space for guests or toys. Recent upgrades include a 2019 tankless hot water heater, dual high efficiency A/C systems, a full home water softener and filtration system, and more. Roof replacements are included in the HOA reserves, offering peace of mind for years to come. Nestled in the highly sought after Reserve at Mediterranean Manors, residents enjoy resort style amenities including a heated pool, tennis, bocce, and pickleball courts, a private community beach, kayak launch, small boat mooring area, gym, and two recreational facilities. Perfectly situated just minutes from the Pinellas Trail, top rated golf courses, award winning beaches like Honeymoon and Caladesi Island, and the vibrant towns of Palm Harbor and Dunedin. Only 30 minutes from Tampa International Airport, this is coastal living at its most refined. Its more than a homeits your private slice of paradise.
Property Location and Similar Properties
All
Similar
Features
Waterfront Description
- Gulf/Ocean
Accessibility Features
- Accessible Elevator Installed
- Accessible Entrance
- Accessible Kitchen
Appliances
- Dishwasher
- Disposal
- Gas Water Heater
- Microwave
- Range
- Refrigerator
- Tankless Water Heater
- Water Filtration System
Home Owners Association Fee
- 1095.00
Home Owners Association Fee Includes
- Cable TV
- Common Area Taxes
- Pool
- Escrow Reserves Fund
- Insurance
- Maintenance Structure
- Maintenance Grounds
- Maintenance
- Management
- Pest Control
- Trash
- Water
Association Name
- Proactive Property Management
Association Phone
- 727-942-4755
Carport Spaces
- 4.00
Close Date
- 0000-00-00
Cooling
- Central Air
- Humidity Control
Country
- US
Covered Spaces
- 0.00
Exterior Features
- French Doors
Flooring
- Carpet
- Ceramic Tile
Garage Spaces
- 2.00
Heating
- Electric
- Heat Pump
High School
- Dunedin High-PN
Insurance Expense
- 0.00
Interior Features
- Ceiling Fans(s)
- Crown Molding
- Eat-in Kitchen
- Elevator
- High Ceilings
- Kitchen/Family Room Combo
- Solid Wood Cabinets
- Stone Counters
- Thermostat
- Walk-In Closet(s)
- Window Treatments
Legal Description
- RESERVE AT MEDITERRANEAN MANORS CONDO UNIT 104 (AKA UNIT 4)
Levels
- Three Or More
Living Area
- 2832.00
Lot Features
- CoastalConstruction Control Line
- Cul-De-Sac
- FloodZone
Middle School
- Palm Harbor Middle-PN
Area Major
- 34698 - Dunedin
Net Operating Income
- 0.00
Occupant Type
- Owner
Open Parking Spaces
- 0.00
Other Expense
- 0.00
Parcel Number
- 15-28-15-74371-000-1040
Parking Features
- Driveway
- Garage Door Opener
- Oversized
- Basement
Pets Allowed
- Yes
Property Type
- Residential
Roof
- Other
School Elementary
- San Jose Elementary-PN
Sewer
- Public Sewer
Style
- Elevated
Tax Year
- 2024
Township
- 28
Utilities
- Cable Connected
- Electricity Connected
- Fire Hydrant
- Phone Available
- Propane
- Sewer Connected
- Underground Utilities
- Water Available
View
- Water
Virtual Tour Url
- https://www.zillow.com/view-imx/12b9ec6a-4fb8-43af-8a7a-7c1fb89c1321?setAttribution=mls&wl=true&initialViewType=pano&utm_source=dashboard
Water Source
- Public
Year Built
- 2007
Listings provided courtesy of The Hernando County Association of Realtors MLS.
The information provided by this website is for the personal, non-commercial use of consumers and may not be used for any purpose other than to identify prospective properties consumers may be interested in purchasing.Display of MLS data is usually deemed reliable but is NOT guaranteed accurate.
Datafeed Last updated on July 18, 2025 @ 12:00 am
©2006-2025 brokerIDXsites.com - https://brokerIDXsites.com
Sign Up Now for Free!X
Call Direct: Brokerage Office: Mobile: 516.449.6786
Registration Benefits:
- New Listings & Price Reduction Updates sent directly to your email
- Create Your Own Property Search saved for your return visit.
- "Like" Listings and Create a Favorites List
* NOTICE: By creating your free profile, you authorize us to send you periodic emails about new listings that match your saved searches and related real estate information.If you provide your telephone number, you are giving us permission to call you in response to this request, even if this phone number is in the State and/or National Do Not Call Registry.
Already have an account? Login to your account.
