
- Bill Moffitt
- Tropic Shores Realty
- Mobile: 516.449.6786
- billtropicshores@gmail.com
- Home
- Property Search
- Search results
- 945 Harbour Bay Drive, TAMPA, FL 33602
Property Photos
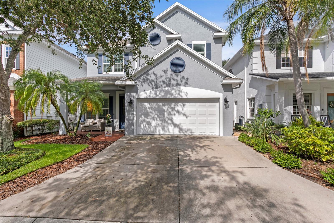

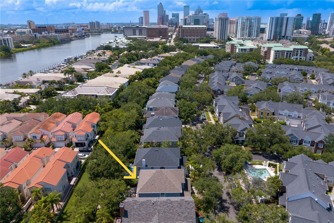
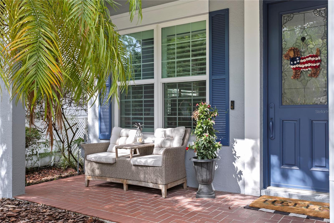
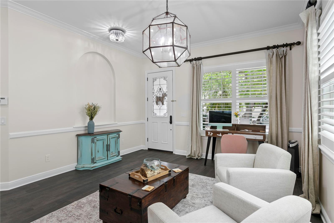
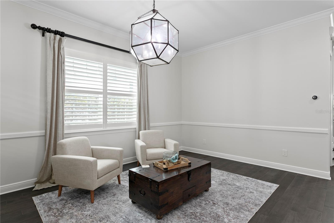
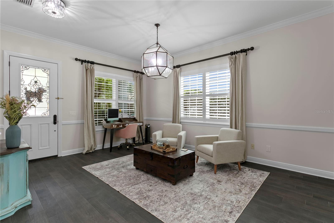
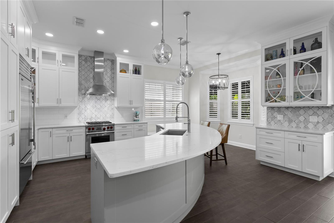
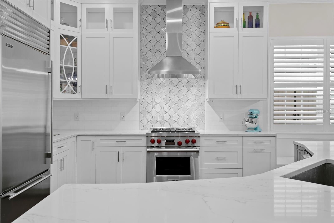
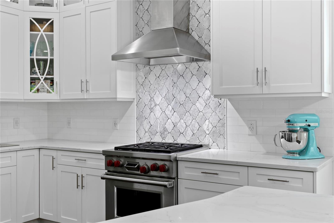
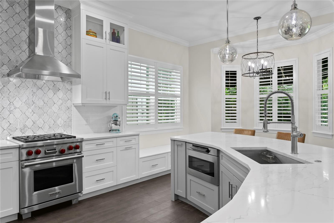
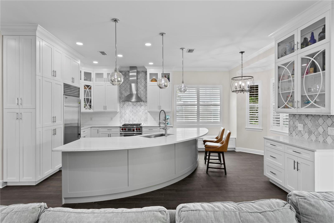
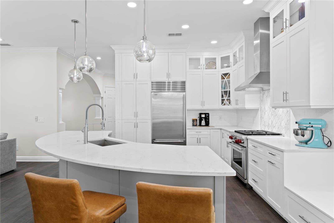
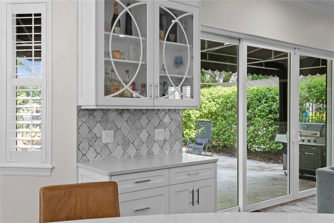
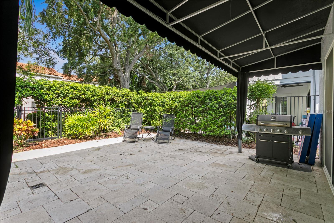
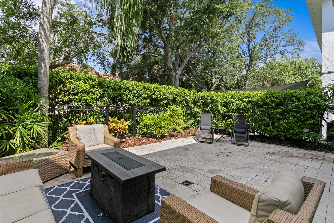
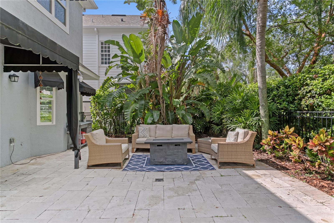
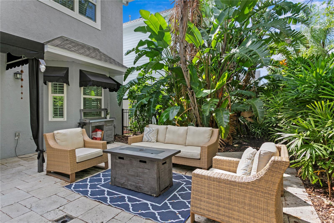
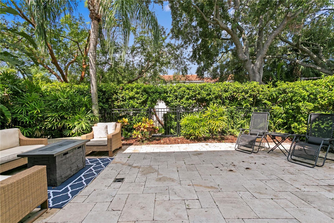
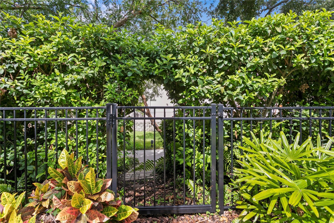
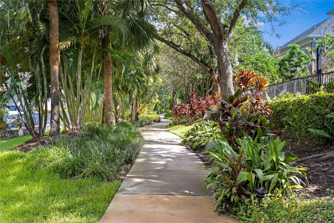
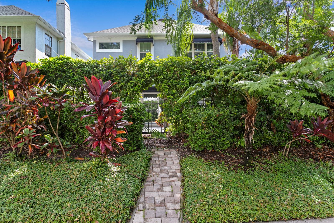
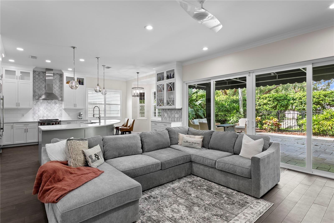
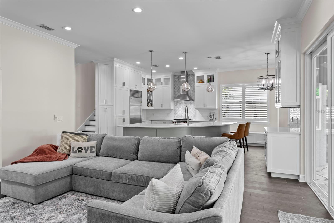
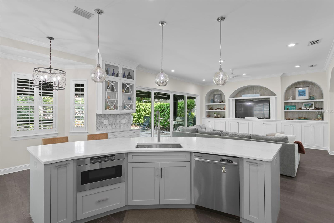
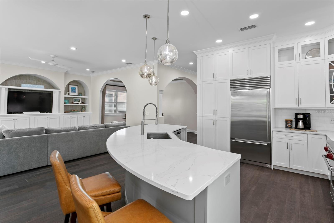
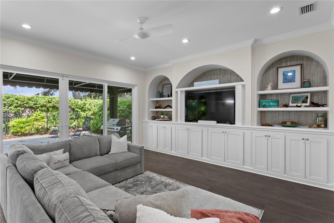
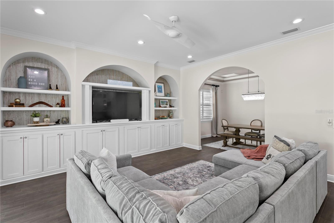
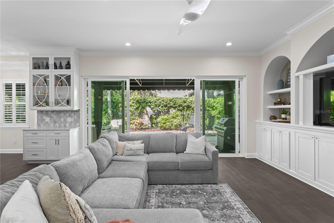
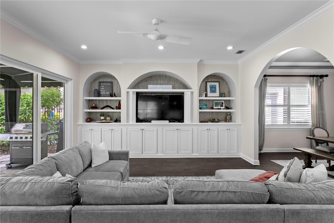
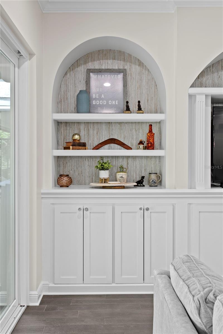
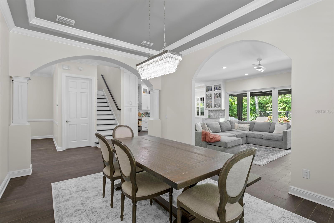
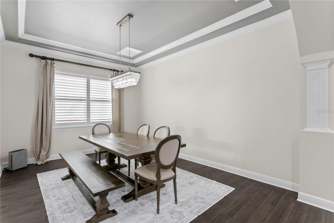
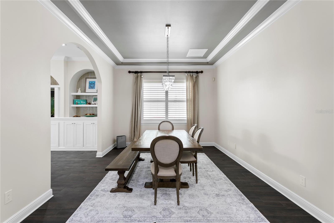
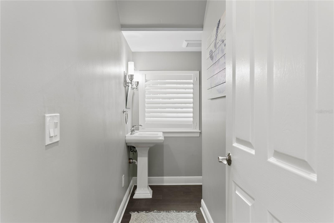
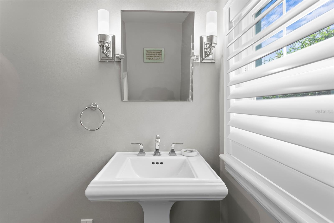
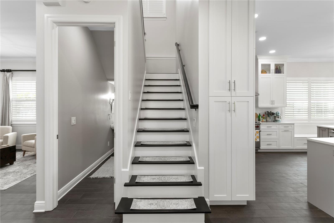
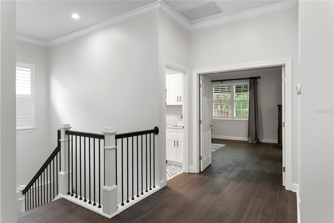
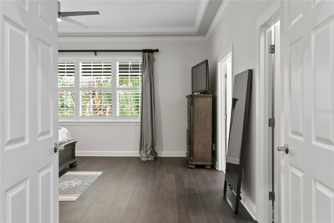
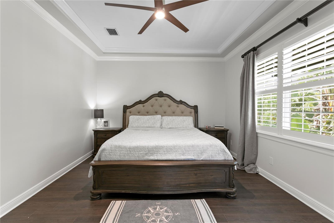
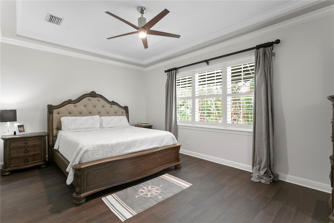
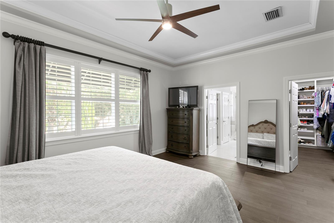
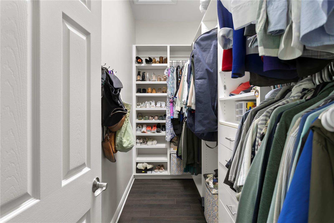
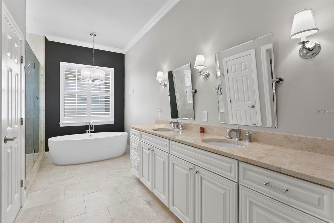
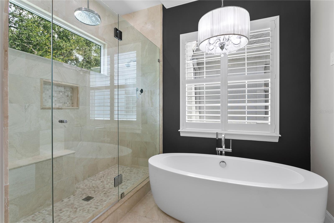
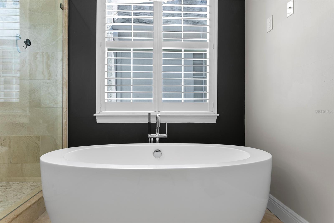
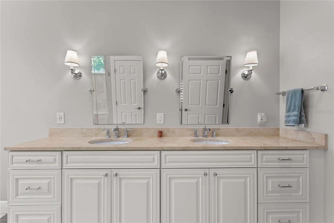
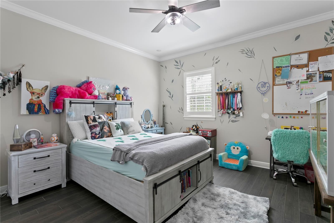
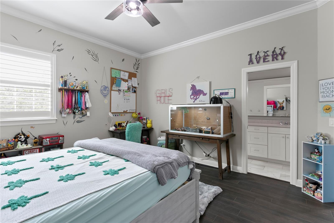
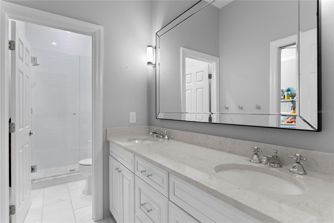
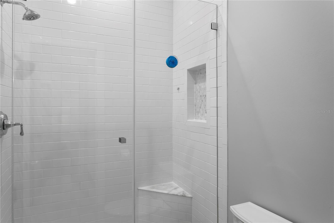
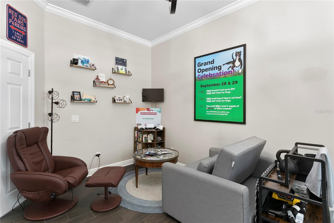
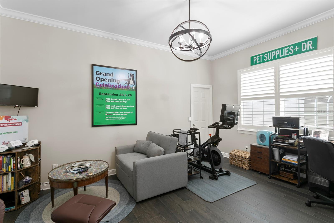
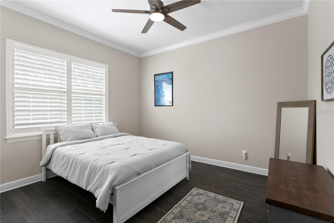
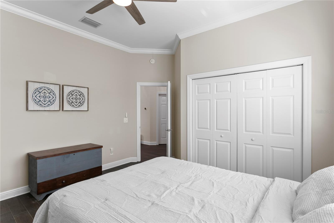
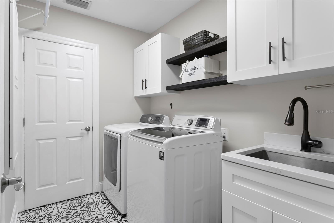
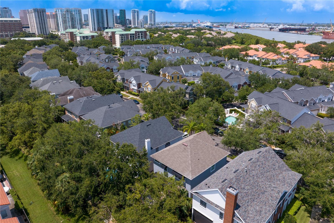
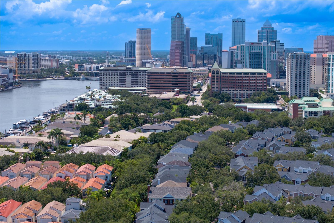
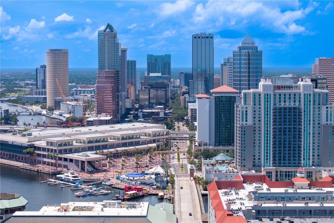
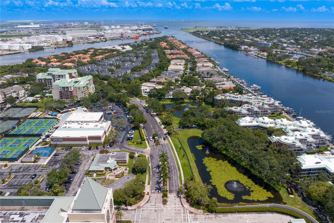
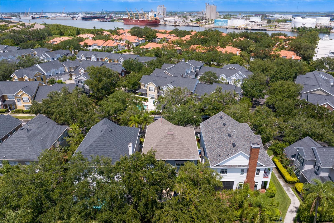
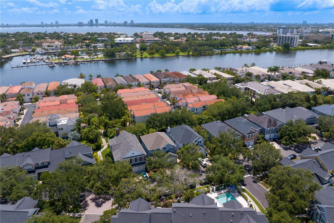
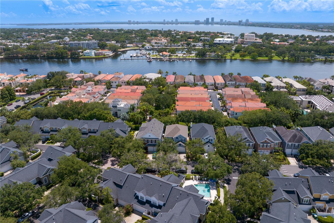
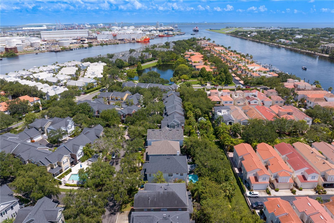
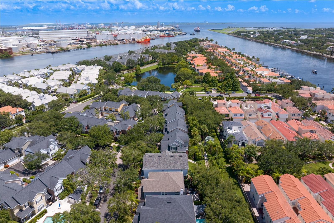
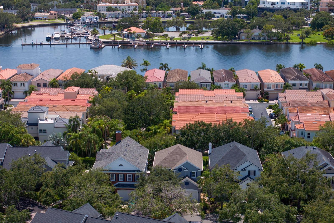
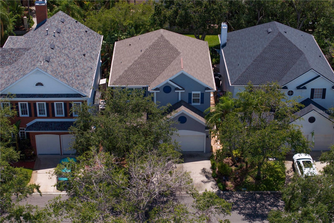
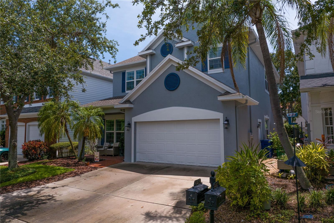
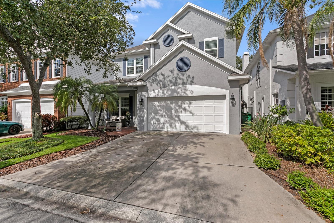
- MLS#: TB8405370 ( Residential )
- Street Address: 945 Harbour Bay Drive
- Viewed: 4
- Price: $1,695,000
- Price sqft: $502
- Waterfront: No
- Year Built: 1999
- Bldg sqft: 3376
- Bedrooms: 4
- Total Baths: 3
- Full Baths: 2
- 1/2 Baths: 1
- Garage / Parking Spaces: 2
- Days On Market: 9
- Additional Information
- Geolocation: 27.9325 / -82.451
- County: HILLSBOROUGH
- City: TAMPA
- Zipcode: 33602
- Subdivision: The Homes At Harbour Bay
- Elementary School: Gorrie
- Middle School: Wilson
- High School: Plant
- Provided by: SMITH & ASSOCIATES REAL ESTATE

- DMCA Notice
-
DescriptionMove right into this beautifully renovated traditional style home located on prestigious Harbour Island, a private 24 hr gated master planned community in the Heart of the City. From the moment you arrive, youll immediately recognize the thought and attention to detail throughout. The downstairs floor plan provides exceptional flow between formal and informal spaces, and opens to an expanded outdoor living area, offering excellent connectivity between interior and exterior spaces. Throughout the downstairs youll find gorgeous wood like tile flooring, loads of beautiful HIGH IMPACT windows AND oversized slider door, crown moldings, and planation shutters. The chefs delight kitchen was renovated to create a large center island, loads of storage, WOLFE gas range and oven, SUBZERO Refrigerator, and separate wine bar with WINE refrigerator. Each of the 4 bedrooms is located on the 2nd floor and are spacious and light and bright. The masters suite overlooks the Islands lushly landscaped Central Park; with the GORGEOUS MARBLE master bath offering an OVERSIZED walk in shower, separate SOAKING tub, and dual vanities. A large walk in closet completes the beautiful space. Recent improvements to the home include freshly PAINTED exterior 2025, Freshly Painted Living Areas and Primary 2025, New ROOF 2021, with air conditioning replaced in 2017 and water heater in 2016. The community of Harbour Island is a master planned oasis in the heart of the City with convenient access and walk ability to Tampas Riverwalk, Amalie Arena (for hockey and concerts), Sparkman Wharf, the fabulous restaurants in Water Street. In addition, the Island enjoys easy access to I 275 and the LeeRoy Selmon Expressway making getting anywhere in the City easy and accessible, especially Tampas award winning Tampa International Airport. What are you waiting for . . . . come live a quasi urban like lifestyle before its too late!
Property Location and Similar Properties
All
Similar
Features
Appliances
- Dishwasher
- Disposal
- Dryer
- Freezer
- Gas Water Heater
- Microwave
- Range
- Range Hood
- Refrigerator
- Washer
- Water Softener
Association Amenities
- Gated
- Maintenance
- Park
- Playground
- Recreation Facilities
- Security
- Trail(s)
Home Owners Association Fee
- 340.00
Home Owners Association Fee Includes
- Guard - 24 Hour
- Private Road
- Recreational Facilities
- Security
Association Name
- Kim Small/ West Coast Management
Association Phone
- (813) 908-0766
Carport Spaces
- 0.00
Close Date
- 0000-00-00
Cooling
- Central Air
Country
- US
Covered Spaces
- 0.00
Exterior Features
- Lighting
- Private Mailbox
- Rain Gutters
- Shade Shutter(s)
- Sidewalk
- Sliding Doors
Flooring
- Ceramic Tile
- Wood
Furnished
- Unfurnished
Garage Spaces
- 2.00
Heating
- Central
High School
- Plant-HB
Insurance Expense
- 0.00
Interior Features
- Ceiling Fans(s)
- Coffered Ceiling(s)
- Crown Molding
- Eat-in Kitchen
- High Ceilings
- Open Floorplan
Legal Description
- THE HOMES AT HARBOUR BAY LOT 20
Levels
- Two
Living Area
- 2866.00
Lot Features
- Flood Insurance Required
- FloodZone
- City Limits
- Landscaped
- Near Marina
- Sidewalk
- Paved
- Private
Middle School
- Wilson-HB
Area Major
- 33602 - Tampa
Net Operating Income
- 0.00
Occupant Type
- Owner
Open Parking Spaces
- 0.00
Other Expense
- 0.00
Parcel Number
- A-19-29-19-528-000000-00020.0
Parking Features
- Garage Door Opener
- Guest
Pets Allowed
- Yes
Property Type
- Residential
Roof
- Shingle
School Elementary
- Gorrie-HB
Sewer
- Public Sewer
Style
- Traditional
Tax Year
- 2024
Township
- 29
Utilities
- Electricity Connected
- Natural Gas Connected
- Public
- Sewer Connected
- Underground Utilities
- Water Connected
Water Source
- Public
Year Built
- 1999
Zoning Code
- PD
Listings provided courtesy of The Hernando County Association of Realtors MLS.
The information provided by this website is for the personal, non-commercial use of consumers and may not be used for any purpose other than to identify prospective properties consumers may be interested in purchasing.Display of MLS data is usually deemed reliable but is NOT guaranteed accurate.
Datafeed Last updated on July 19, 2025 @ 12:00 am
©2006-2025 brokerIDXsites.com - https://brokerIDXsites.com
Sign Up Now for Free!X
Call Direct: Brokerage Office: Mobile: 516.449.6786
Registration Benefits:
- New Listings & Price Reduction Updates sent directly to your email
- Create Your Own Property Search saved for your return visit.
- "Like" Listings and Create a Favorites List
* NOTICE: By creating your free profile, you authorize us to send you periodic emails about new listings that match your saved searches and related real estate information.If you provide your telephone number, you are giving us permission to call you in response to this request, even if this phone number is in the State and/or National Do Not Call Registry.
Already have an account? Login to your account.
