
- Bill Moffitt
- Tropic Shores Realty
- Mobile: 516.449.6786
- billtropicshores@gmail.com
- Home
- Property Search
- Search results
- 2177 Oak Forest Lane, PALM HARBOR, FL 34683
Property Photos
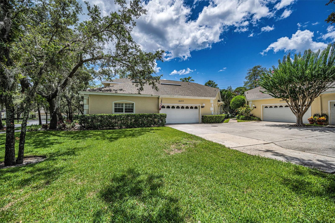

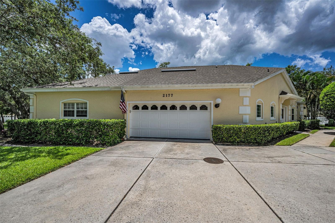
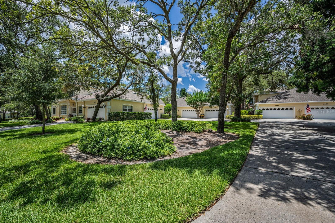
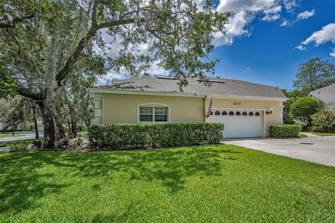
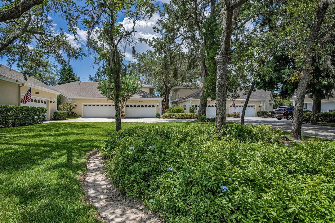
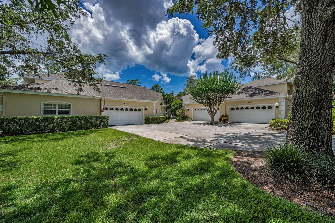
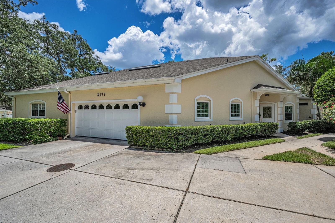
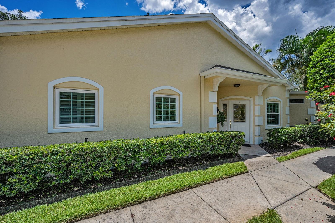
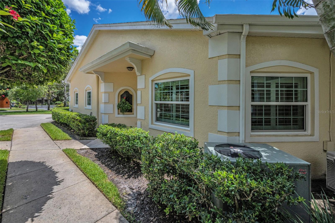
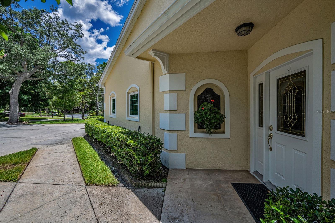
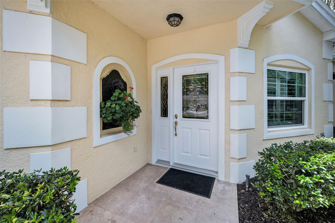
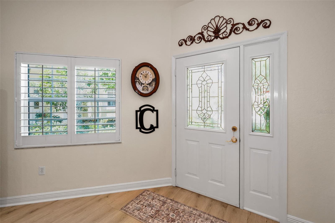
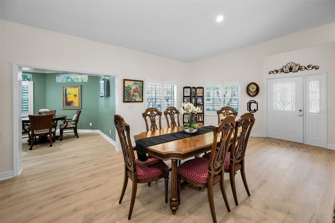
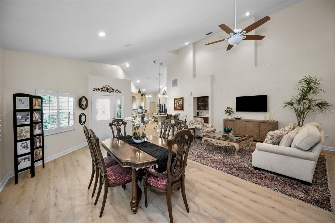
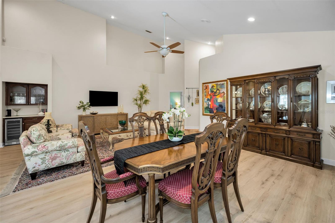
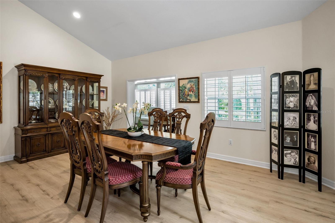
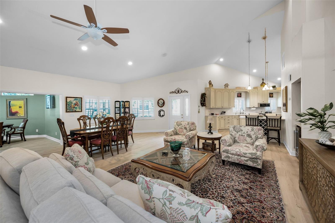
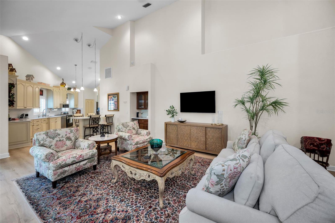
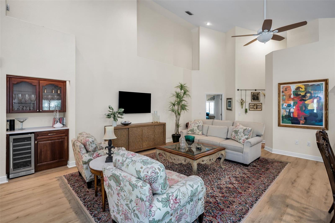
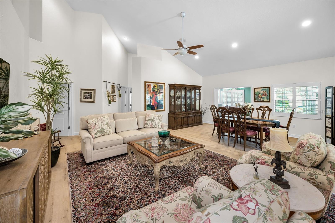
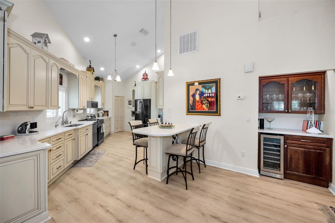
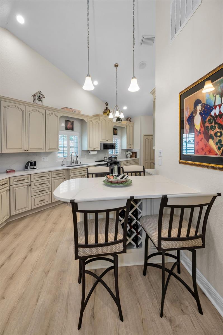
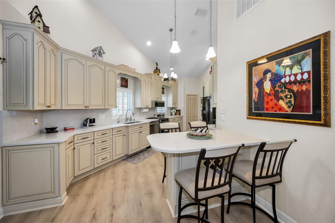
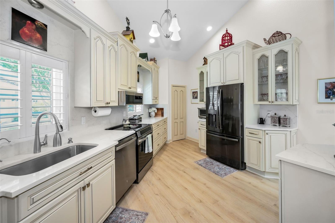
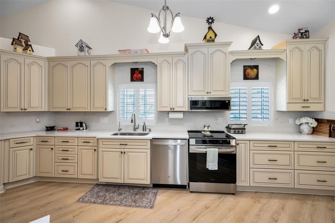
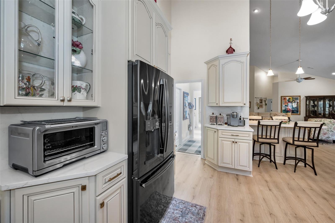
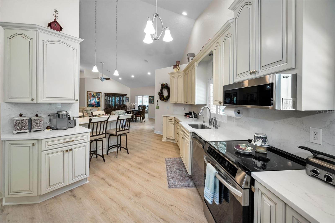
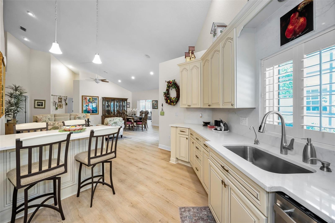
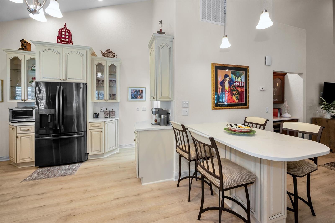
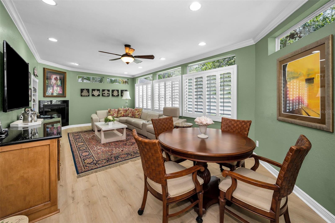
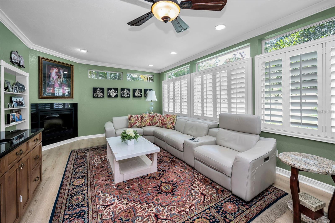
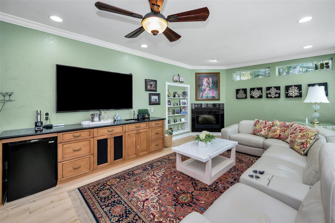
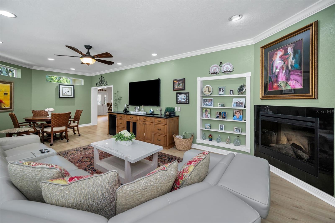
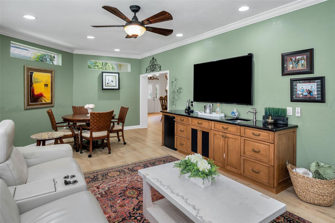
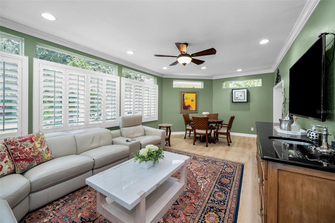
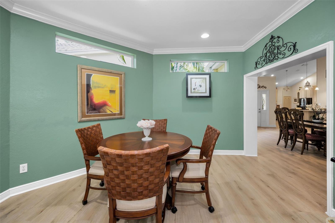
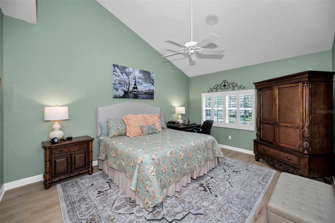
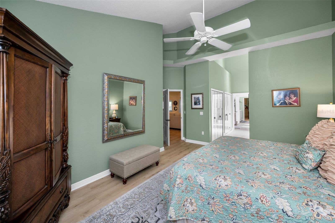
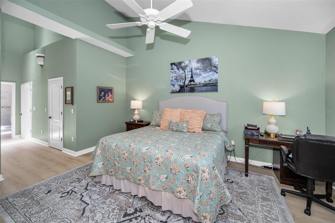
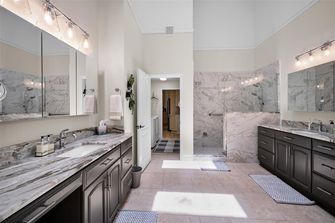
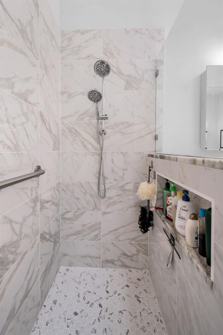
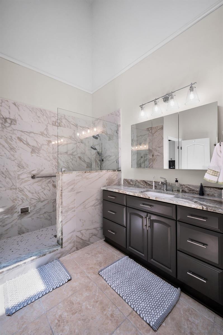
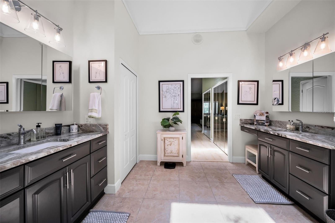
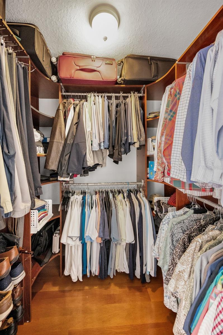
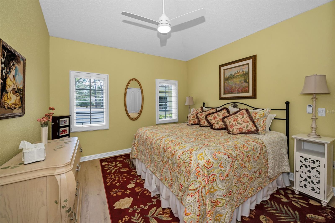
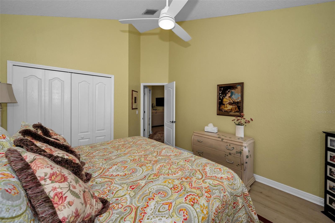
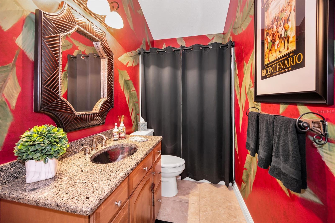
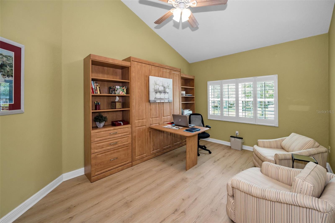
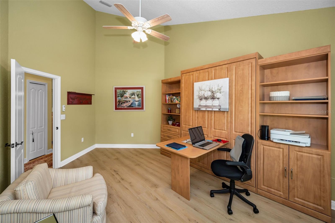
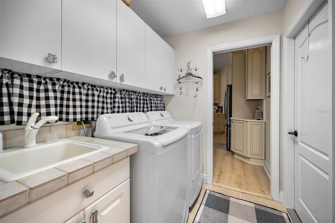
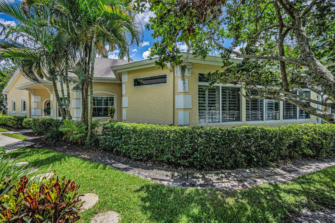
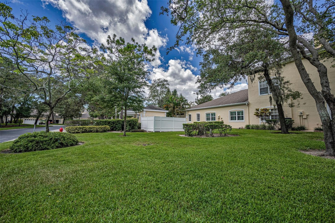
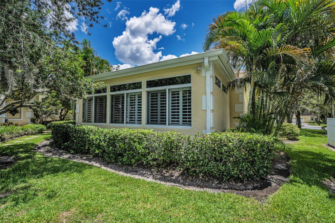
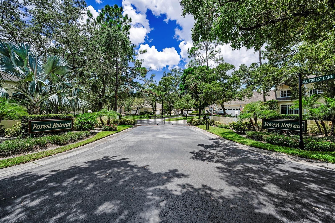
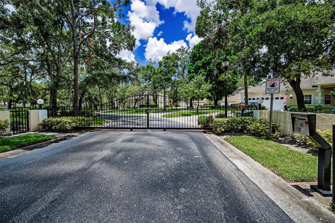
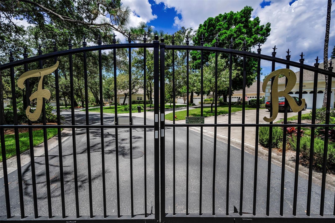
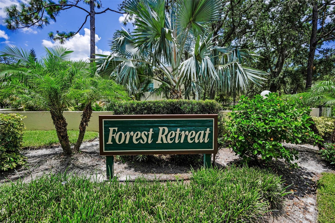
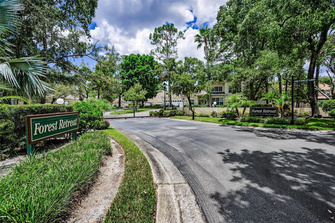
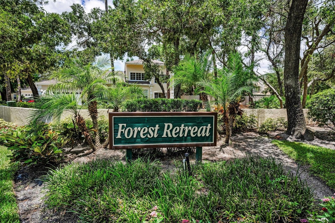
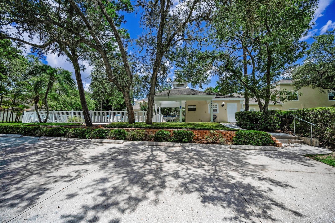
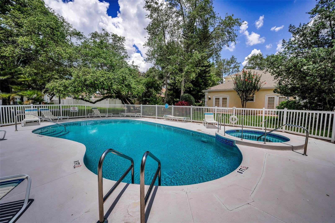
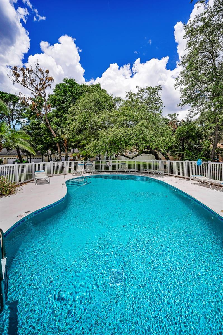
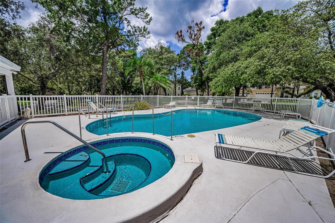
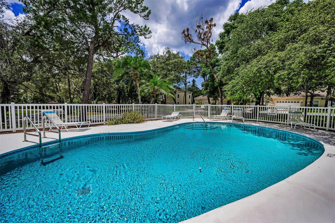
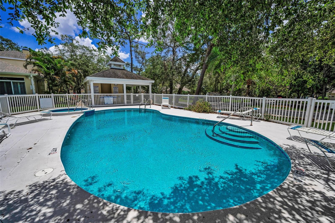
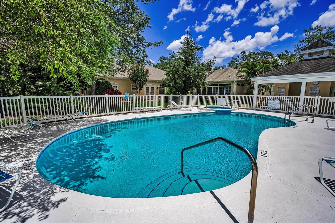
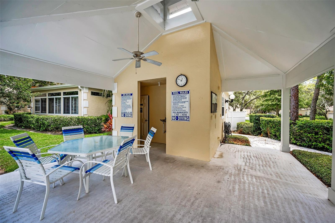
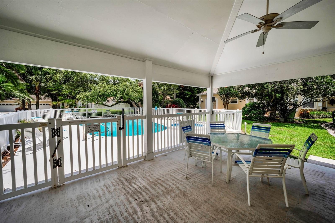
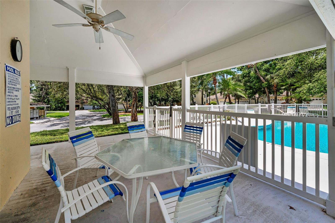
- MLS#: TB8405095 ( Residential )
- Street Address: 2177 Oak Forest Lane
- Viewed: 26
- Price: $535,000
- Price sqft: $249
- Waterfront: No
- Year Built: 1993
- Bldg sqft: 2150
- Bedrooms: 2
- Total Baths: 2
- Full Baths: 2
- Garage / Parking Spaces: 2
- Days On Market: 8
- Additional Information
- Geolocation: 28.1091 / -82.7469
- County: PINELLAS
- City: PALM HARBOR
- Zipcode: 34683
- Subdivision: Gleneagles Cluster
- Elementary School: Sutherland
- Middle School: Tarpon Springs
- High School: Tarpon Springs
- Provided by: PRODUCERS REALTY CORP
- Contact: Denise Stavropoulos
- 727-938-3630

- DMCA Notice
-
DescriptionCome visit this move in ready 2br/2bathroom/flex room with new murphy bed desk combo, vaulted ceilings, bright villa located in the highly sought after gated forest retreat community in gleneagles, bordering the famous innisbrook golf resort optional various memberships are available. Enter this home into a large dining/living room. Next is the spacious kitchen with new quartz countertops and backsplash, new stainless steel sink, insinkerator & faucet, large new sit down quartz countertop island, lots of cabinets and shelved pantry. New induction cooktop range, microwave, dishwasher & newer refrigerator. Primary br has double wall & walk in closets with built ins. En suite bathroom has new large design step in tile shower & 2 separate vanities with marble counters. 2nd bathroom has full tub/shower with marble top vanity. 2nd bedroom has wall closet with built ins. Inside laundry room has a sink, cabinets and lg washer/dryer (2024). Now come see the 300+sf family room (not listed on property tax rolls) with wet bar spacious cabinets, under counter refrigerator & electric fireplace. Garage has door opener (2022) new attic stairs leading to a large stand up storage area. All rooms have ceiling fans except laundry room & kitchen. All windows have plantation shutters. Primary br, flex room, lr & kitchen have hurricane rated windows. Family room and br#2 have double pane windows. Exterior of unit was painted in 2024. The palm harbor area is known for excellent schools, great dining, close by world renowned beaches and tampa international airport. Pre approved, qualified buyers come see your new home. Some furnishings available for purchase. Ev charger & transfer switch do not convey.
Property Location and Similar Properties
All
Similar
Features
Appliances
- Bar Fridge
- Dishwasher
- Disposal
- Dryer
- Electric Water Heater
- Kitchen Reverse Osmosis System
- Microwave
- Range
- Refrigerator
- Washer
- Wine Refrigerator
Association Amenities
- Gated
- Pool
- Spa/Hot Tub
Home Owners Association Fee
- 386.00
Home Owners Association Fee Includes
- Pool
- Maintenance Grounds
Association Name
- Innovative Community Mgmt Assoc. Townsend Tarapani
Association Phone
- 727-938-3700 x29
Carport Spaces
- 0.00
Close Date
- 0000-00-00
Cooling
- Central Air
Country
- US
Covered Spaces
- 0.00
Exterior Features
- Garden
- Rain Gutters
Flooring
- Ceramic Tile
- Luxury Vinyl
Furnished
- Unfurnished
Garage Spaces
- 2.00
Heating
- Central
- Electric
- Zoned
High School
- Tarpon Springs High-PN
Insurance Expense
- 0.00
Interior Features
- Built-in Features
- Cathedral Ceiling(s)
- Ceiling Fans(s)
- High Ceilings
- Living Room/Dining Room Combo
- Open Floorplan
- Primary Bedroom Main Floor
- Solid Surface Counters
- Solid Wood Cabinets
- Stone Counters
- Vaulted Ceiling(s)
- Walk-In Closet(s)
- Wet Bar
Legal Description
- GLENEAGLES CLUSTER HOMES PLAT NO. 3 PT OF LOTS 23 & 22 DESC AS BEG MOST W'LY COR OF LOT 23 TH N45DE ALG LOT LINE OF LOT 23 34.67FT TH E 42.89FT TH S45E ALG LOT LINE OF LOTS 23 & 22 34.67 FT TH S45DW 21FT TH N45W 13.33FT TH S45DW 44FT TH N45DW ALG LOT LINE OF LOTS 22 & 23 51.67FT TO POB
Levels
- One
Living Area
- 2150.00
Lot Features
- Landscaped
- Paved
- Private
Middle School
- Tarpon Springs Middle-PN
Area Major
- 34683 - Palm Harbor
Net Operating Income
- 0.00
Occupant Type
- Owner
Open Parking Spaces
- 0.00
Other Expense
- 0.00
Parcel Number
- 30-27-16-31007-000-0230
Parking Features
- Driveway
- Garage Door Opener
Pets Allowed
- Breed Restrictions
Property Condition
- Completed
Property Type
- Residential
Roof
- Shingle
School Elementary
- Sutherland Elementary-PN
Sewer
- Public Sewer
Style
- Contemporary
Tax Year
- 2024
Township
- 27
Utilities
- BB/HS Internet Available
- Cable Available
- Electricity Available
- Public
- Sewer Connected
- Water Available
View
- Trees/Woods
Views
- 26
Virtual Tour Url
- https://virtual-tour.aryeo.com/sites/opejbav/unbranded
Water Source
- Public
Year Built
- 1993
Zoning Code
- RPD-10
Listings provided courtesy of The Hernando County Association of Realtors MLS.
The information provided by this website is for the personal, non-commercial use of consumers and may not be used for any purpose other than to identify prospective properties consumers may be interested in purchasing.Display of MLS data is usually deemed reliable but is NOT guaranteed accurate.
Datafeed Last updated on July 19, 2025 @ 12:00 am
©2006-2025 brokerIDXsites.com - https://brokerIDXsites.com
Sign Up Now for Free!X
Call Direct: Brokerage Office: Mobile: 516.449.6786
Registration Benefits:
- New Listings & Price Reduction Updates sent directly to your email
- Create Your Own Property Search saved for your return visit.
- "Like" Listings and Create a Favorites List
* NOTICE: By creating your free profile, you authorize us to send you periodic emails about new listings that match your saved searches and related real estate information.If you provide your telephone number, you are giving us permission to call you in response to this request, even if this phone number is in the State and/or National Do Not Call Registry.
Already have an account? Login to your account.
