
- Bill Moffitt
- Tropic Shores Realty
- Mobile: 516.449.6786
- billtropicshores@gmail.com
- Home
- Property Search
- Search results
- 48 Hillside Court, PALM HARBOR, FL 34683
Property Photos
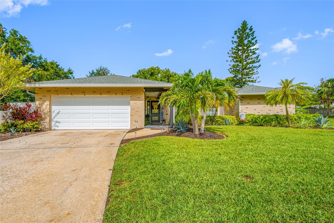

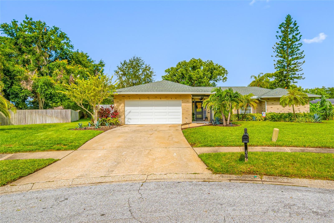
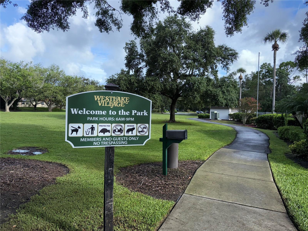
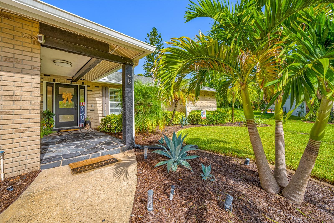
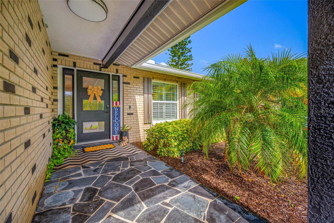
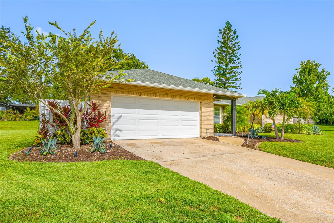
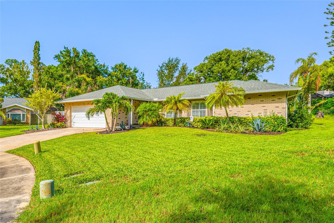
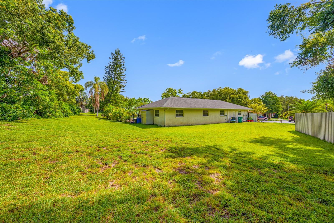
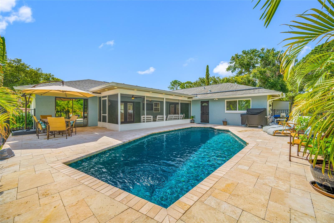
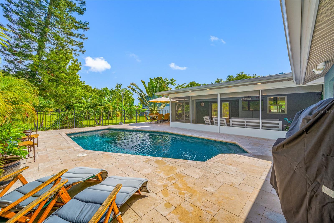
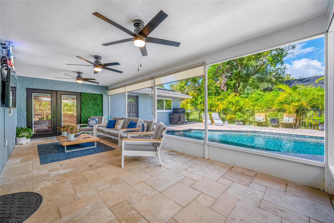
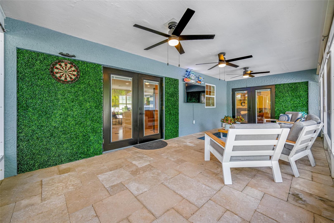
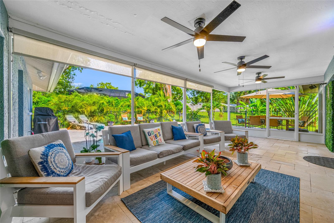
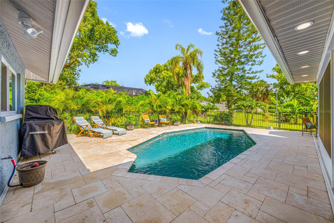
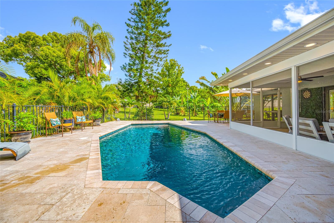
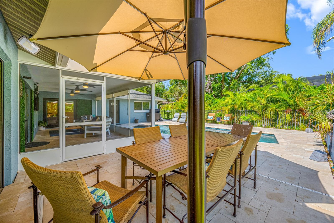
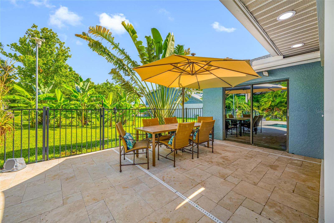
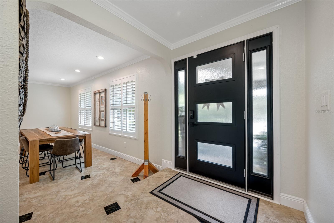
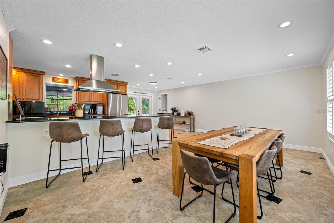
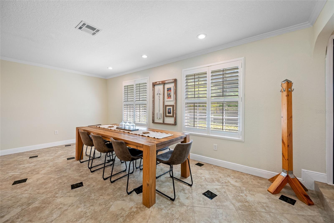
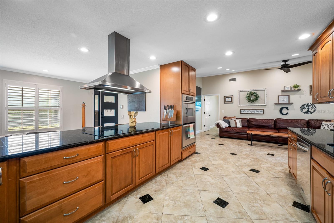
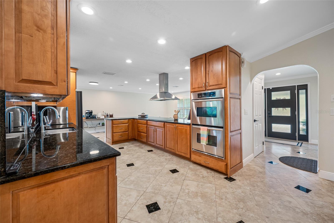
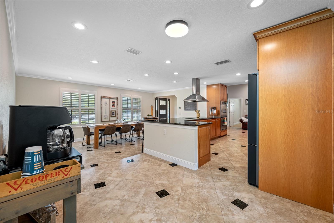
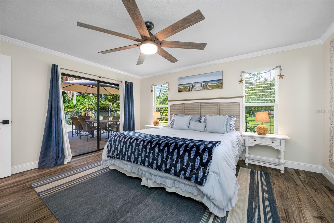
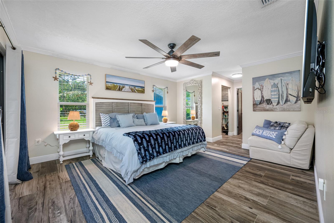
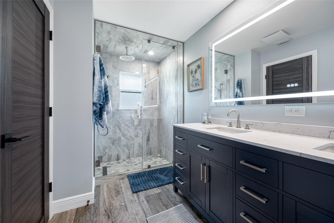
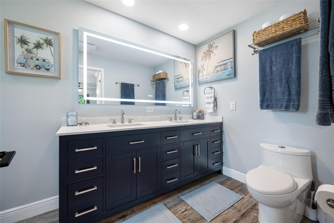
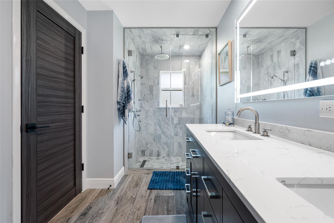
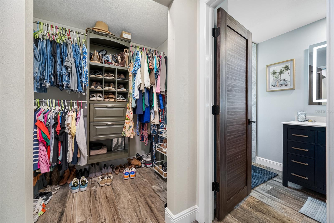
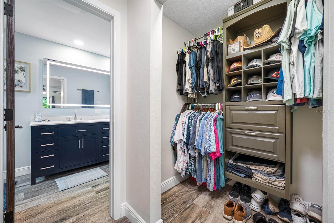
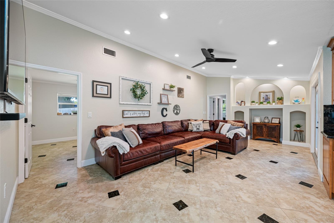
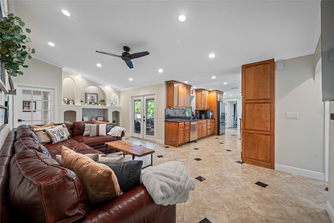
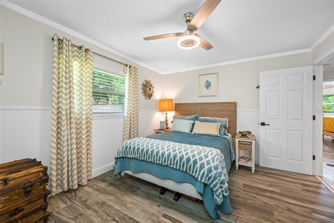
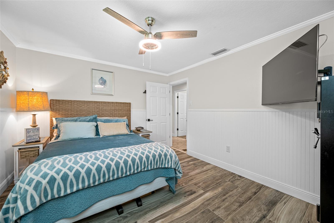
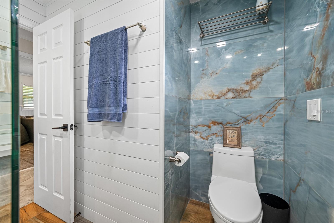
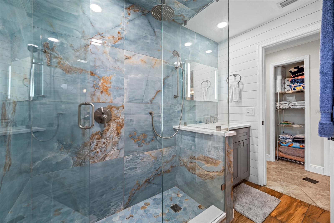
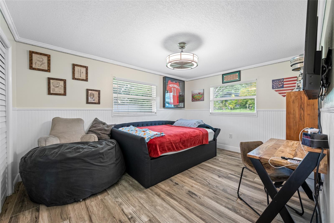
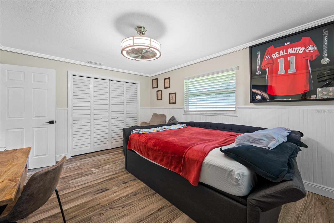
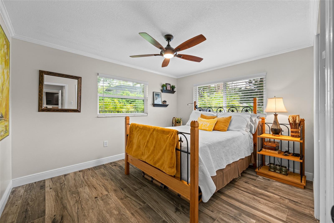
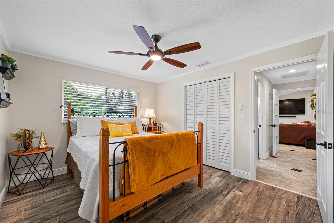
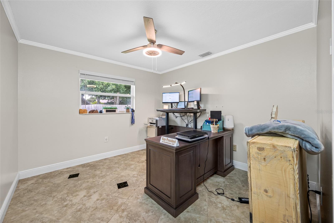
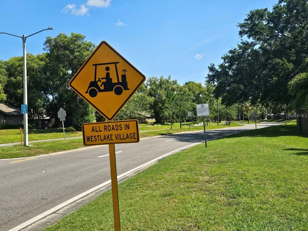
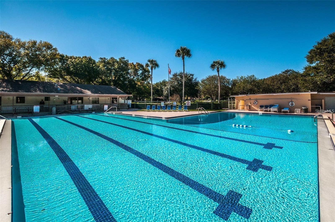
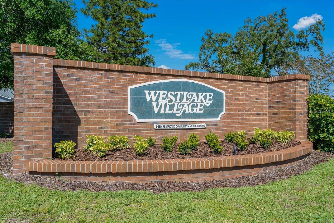
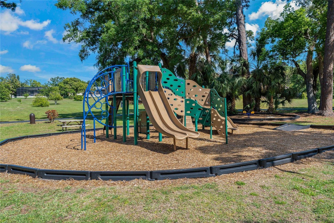
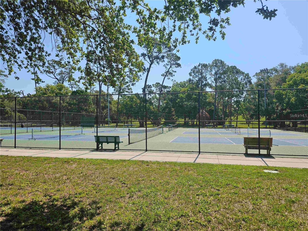
- MLS#: TB8404327 ( Residential )
- Street Address: 48 Hillside Court
- Viewed: 23
- Price: $725,000
- Price sqft: $247
- Waterfront: No
- Year Built: 1984
- Bldg sqft: 2941
- Bedrooms: 4
- Total Baths: 2
- Full Baths: 2
- Garage / Parking Spaces: 2
- Days On Market: 14
- Additional Information
- Geolocation: 28.0885 / -82.7579
- County: PINELLAS
- City: PALM HARBOR
- Zipcode: 34683
- Subdivision: Westlake Village Sec Ii
- Elementary School: Sutherland
- Middle School: Palm Harbor
- High School: Palm Harbor Univ
- Provided by: FLORIDA REALTY INVESTMENTS
- Contact: Gina Shanks PA
- 407-207-2220

- DMCA Notice
-
DescriptionWelcome to 48 hillside ct, your new pool home in sought after, family friendly westlake village! This gorgeous 4 bedrooms, 2 bathrooms, plus office, sits on a beautifully manicured half acre on a quiet cul de sac and is in a non flood and non evacuation zone. This immaculate home offers endless upgrades including a brand new 4 ton hvac and all new ductwork in 2025! As you enter through the newly installed modern front door, youll fall in love with the beautiful chefs kitchen. Featuring solid wood cabinetry, massive granite island, exhaust range hood, dual ovens, stainless steel appliances, decorative backsplash, and cutting edge bread box! The kitchen is truly the heart of the home overlooking the grand dining room with ample seating for hosting friends and family! Retreat to your owners suite with your very own private sliding door to the pool area & a gorgeous fully renovated en suite bathroom featuring a stunning dual sink vanity, tiled walk in shower, two custom walk in closets, and high end lighted mirrors! The split bedroom floor plan allows privacy for all with a separate door to access the 3 additional bedrooms. Each generously sized with new tile flooring throughout (no carpet), new interior doors, new hardware, and new fans! As an added bonus, theres an additional 5th room perfect for home office or home gym! The luxurious renovated guest bathroom includes floor to ceiling large tiled shower, new fixtures and a new vanity which serves as the pool bath for easy access to the outdoors. Other updates include all popcorn ceilings removed and freshly retextured, new washer & dryer, all new outlets & light fixtures, new high efficiency 80 gallon water heater and new water softener. Outdoors, your private screened in & covered patio is perfect for grilling or chilling and overlooks your newly updated salt converted swimming pool with new variable speed pump, new surface, elegant travertine tiles and solar heat panels added in 2023 allowing you to swim year round! The tropical foliage is maintained by the 8 zone irrigation system with new booster pump and all new sprinkler heads, creating a serene backyard oasis! For additional storage, an outdoor shed provides space for all your tools and equipment, as well as an overhead garage storage bin all included with the house! Plus more cutting edge upgrades!! A whole house generator hookup, permanent exterior holiday lighting, full parameter ring security, freshly painted exterior & new exterior lighting, this home is a showstopper! Minutes to downtown palm harbor, pinellas trail, honeymoon island, palm harbor ymca, local golf courses, local restaurants, shopping, airports, and palm harbor university high school! Residents of westlake village can enjoy all the community amenities including a junior olympic size swimming pool, tennis and pickleball courts, basketball and volleyball courts, a clubhouse, playground, and walking trails. See this amazing home today!
Property Location and Similar Properties
All
Similar
Features
Appliances
- Built-In Oven
- Cooktop
- Dishwasher
- Disposal
- Dryer
- Electric Water Heater
- Microwave
- Range
- Range Hood
- Refrigerator
- Washer
- Water Softener
Association Amenities
- Basketball Court
- Clubhouse
- Park
- Pickleball Court(s)
- Playground
- Pool
- Tennis Court(s)
- Trail(s)
Home Owners Association Fee
- 800.00
Home Owners Association Fee Includes
- Pool
Association Name
- Green Acre Properties
Association Phone
- 813-936-4163
Carport Spaces
- 0.00
Close Date
- 0000-00-00
Cooling
- Central Air
Country
- US
Covered Spaces
- 0.00
Exterior Features
- French Doors
- Lighting
- Private Mailbox
- Sidewalk
Flooring
- Tile
Garage Spaces
- 2.00
Heating
- Electric
High School
- Palm Harbor Univ High-PN
Insurance Expense
- 0.00
Interior Features
- Ceiling Fans(s)
- Eat-in Kitchen
- High Ceilings
- Kitchen/Family Room Combo
- Open Floorplan
- Solid Surface Counters
- Solid Wood Cabinets
- Split Bedroom
- Walk-In Closet(s)
- Window Treatments
Legal Description
- WESTLAKE VILLAGE SECTION II BLK 22
- LOT 19
Levels
- One
Living Area
- 2075.00
Lot Features
- Cul-De-Sac
- Landscaped
- Oversized Lot
- Paved
Middle School
- Palm Harbor Middle-PN
Area Major
- 34683 - Palm Harbor
Net Operating Income
- 0.00
Occupant Type
- Owner
Open Parking Spaces
- 0.00
Other Expense
- 0.00
Other Structures
- Shed(s)
Parcel Number
- 36-27-15-96586-022-0190
Parking Features
- Driveway
- Garage Door Opener
Pets Allowed
- Cats OK
- Dogs OK
Pool Features
- In Ground
- Salt Water
- Solar Heat
Property Type
- Residential
Roof
- Shingle
School Elementary
- Sutherland Elementary-PN
Sewer
- Public Sewer
Tax Year
- 2024
Township
- 27
Utilities
- Cable Connected
- Electricity Connected
- Public
Views
- 23
Virtual Tour Url
- https://www.propertypanorama.com/instaview/stellar/TB8404327
Water Source
- Public
Year Built
- 1984
Zoning Code
- RPD-5
Listings provided courtesy of The Hernando County Association of Realtors MLS.
The information provided by this website is for the personal, non-commercial use of consumers and may not be used for any purpose other than to identify prospective properties consumers may be interested in purchasing.Display of MLS data is usually deemed reliable but is NOT guaranteed accurate.
Datafeed Last updated on July 20, 2025 @ 12:00 am
©2006-2025 brokerIDXsites.com - https://brokerIDXsites.com
Sign Up Now for Free!X
Call Direct: Brokerage Office: Mobile: 516.449.6786
Registration Benefits:
- New Listings & Price Reduction Updates sent directly to your email
- Create Your Own Property Search saved for your return visit.
- "Like" Listings and Create a Favorites List
* NOTICE: By creating your free profile, you authorize us to send you periodic emails about new listings that match your saved searches and related real estate information.If you provide your telephone number, you are giving us permission to call you in response to this request, even if this phone number is in the State and/or National Do Not Call Registry.
Already have an account? Login to your account.
