
- Bill Moffitt
- Tropic Shores Realty
- Mobile: 516.449.6786
- billtropicshores@gmail.com
- Home
- Property Search
- Search results
- 14403 Woodland Spur Dr, LITHIA, FL 33547
Property Photos
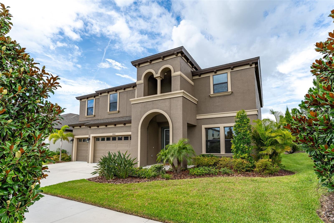

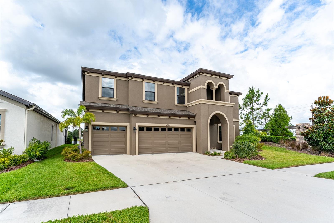
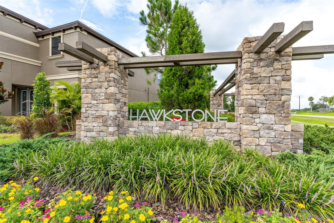
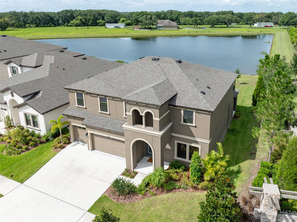
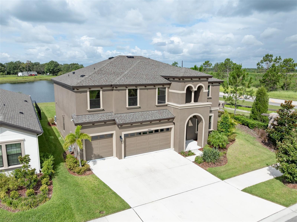
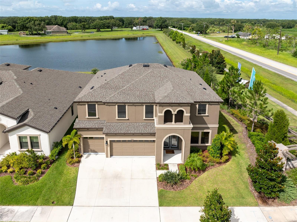
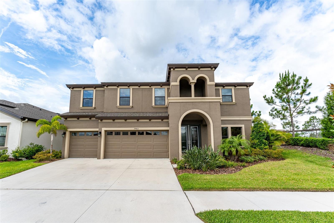
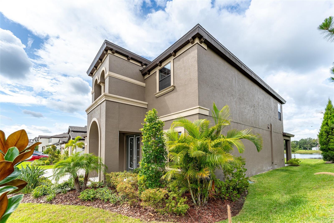
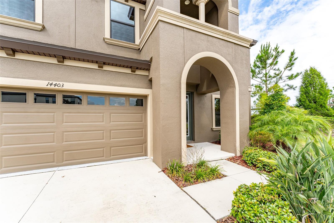
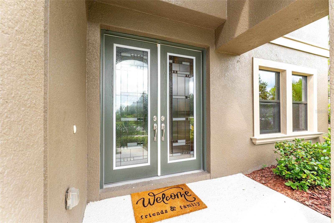
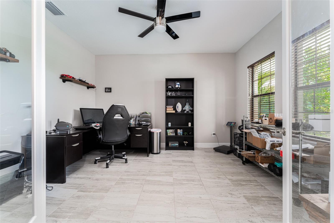
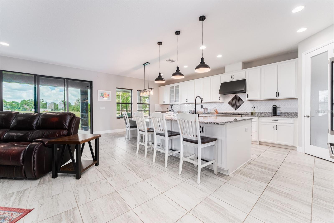
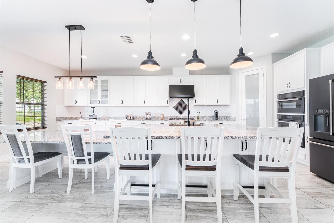
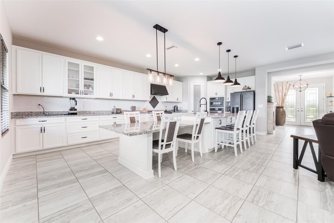
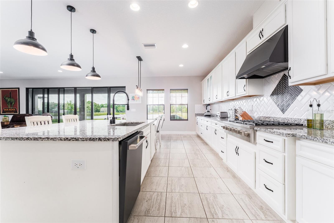
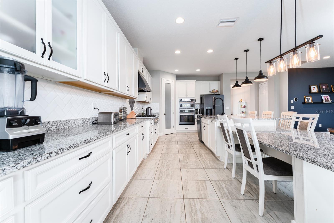
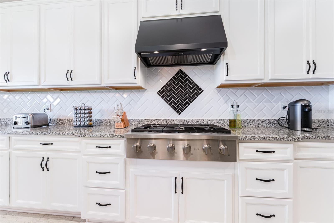
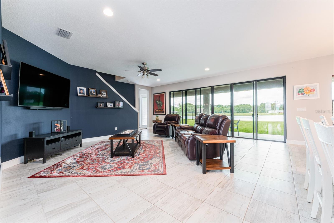
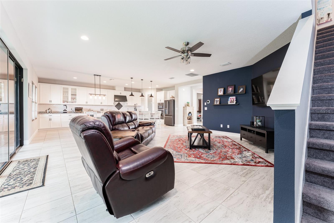
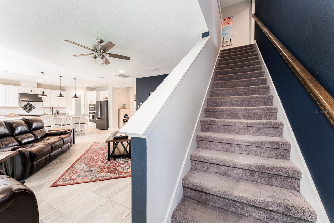
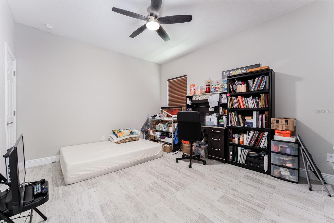
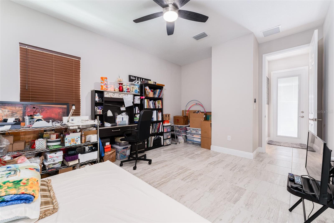
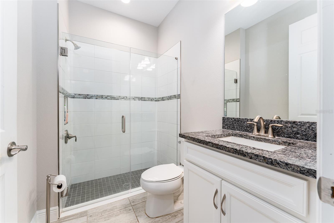
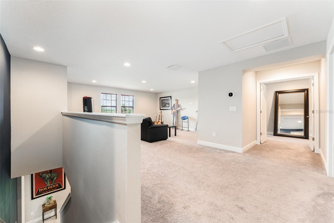
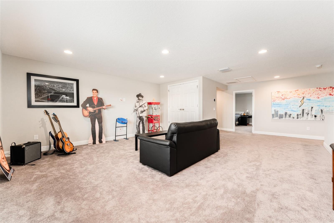
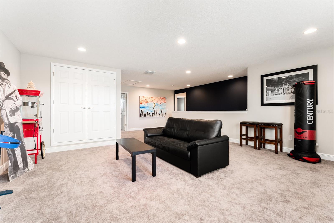
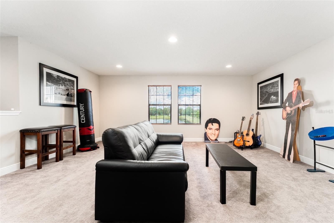
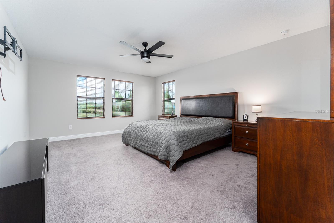
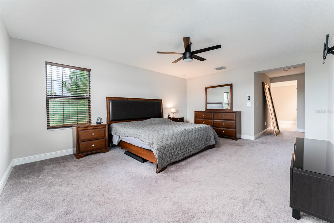
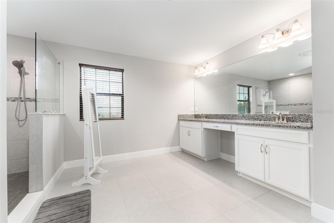
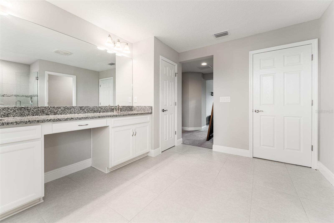
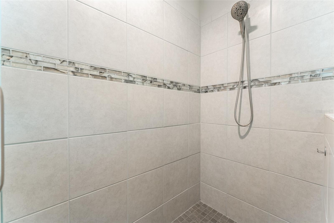
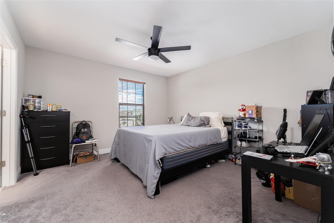
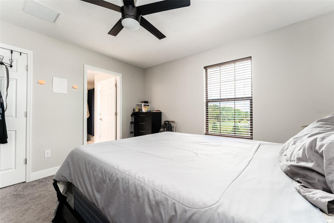
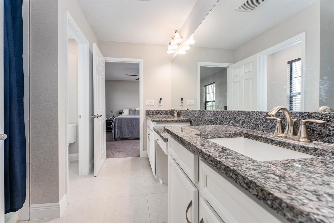
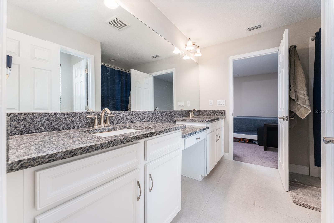
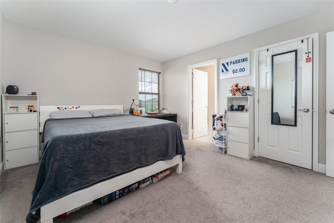
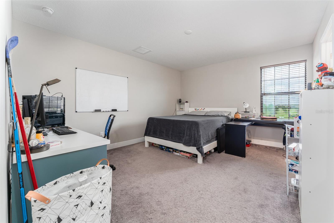
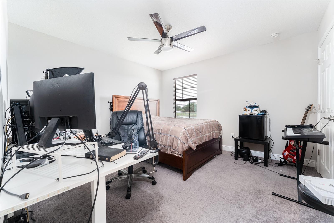
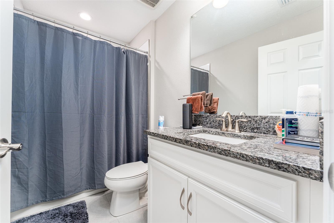
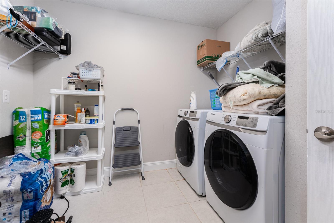
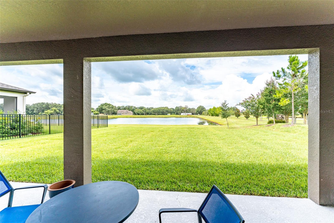
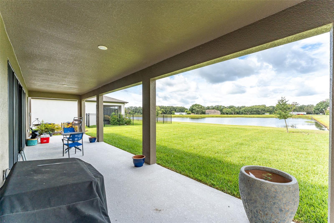
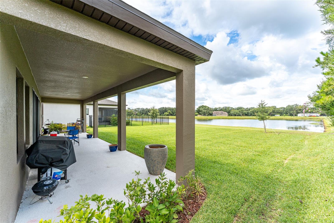
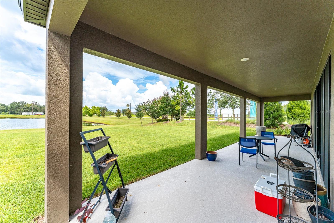
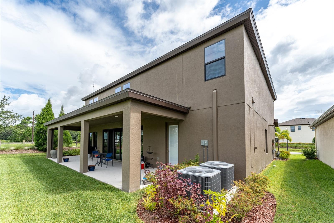
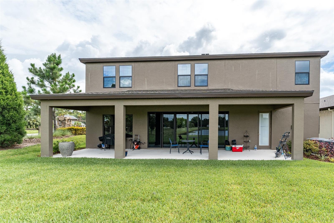
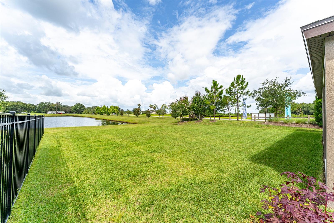
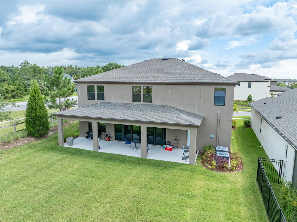
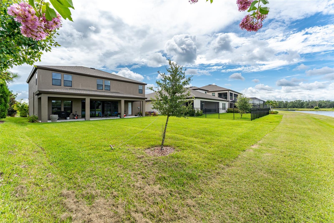
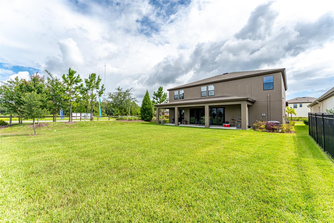
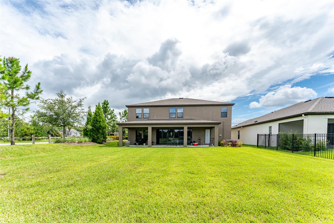
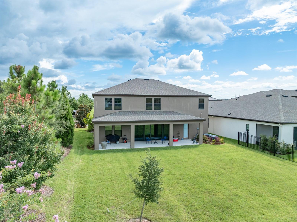
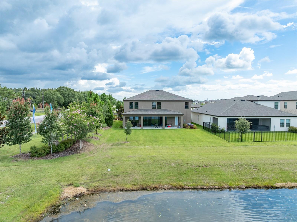
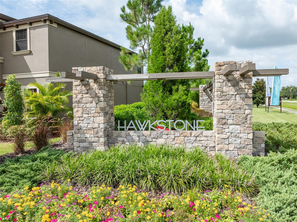
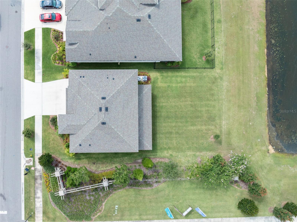
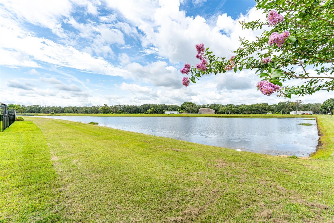
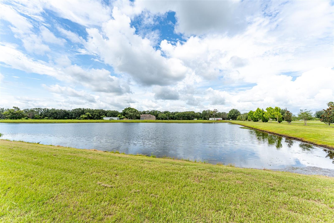
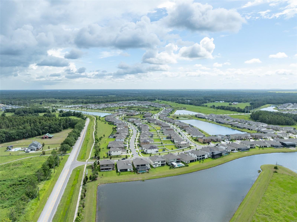
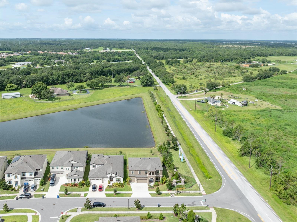
- MLS#: TB8403623 ( Residential )
- Street Address: 14403 Woodland Spur Dr
- Viewed: 39
- Price: $649,000
- Price sqft: $138
- Waterfront: No
- Year Built: 2022
- Bldg sqft: 4720
- Bedrooms: 5
- Total Baths: 4
- Full Baths: 4
- Garage / Parking Spaces: 3
- Days On Market: 16
- Additional Information
- Geolocation: 27.81 / -82.2346
- County: HILLSBOROUGH
- City: LITHIA
- Zipcode: 33547
- Subdivision: B D Hawkstone Ph 2
- Elementary School: Pinecrest
- Middle School: Barrington
- High School: Newsome
- Provided by: RE/MAX BAYSIDE REALTY LLC
- Contact: Michael Shea
- 813-938-1781

- DMCA Notice
-
DescriptionWelcome to the exquisite Virginia Park floorplan by West Bay Homeswhere luxury meets comfort in the heart of the highly sought after Hawkstone community! This stunning 5 bedroom, 4 bath with office home offers elegant design and a thoughtful layout that blends spaciousness and function. From the moment you arrive, the upgraded elevation, charming front porch, and tranquil park views welcome you home. Inside, enjoy soaring ceilings, upgraded tile flooring, and abundant natural light throughout the open concept living space. The front office/flex room easily converts into a 6th bedroom. The gourmet kitchen is a chefs dreamfeaturing a massive island, high end appliances, extended quartz counters, an abundance of upgraded cabinetry, designer backsplash, and a large eat in area overlooking the expansive living room. A guest suite with full bath (pool bath) sits privately off the main living space. Step outside to a spacious covered lanai with a serene water viewperfect for relaxing or adding a future pool. Upstairs, be wowed by the oversized bonus room, 3 secondary bedrooms, and a luxurious owners retreat. Two bedrooms share a Jack & Jill bath, while another has its own adjacent full bath. The HUGE master suite offers true privacy with a large ensuite featuring dual sinks, a super shower, garden tub, and huge walk in closet. The upstairs laundry room adds ultimate convenience. Enjoy all of Hawkstone, including resort style pools, top rated schools, parks, and trailsall within minutes of shopping and dining. Dont miss your chance to call this masterpiece home!
Property Location and Similar Properties
All
Similar
Features
Appliances
- Cooktop
- Dishwasher
- Disposal
- Dryer
- Exhaust Fan
- Microwave
- Refrigerator
- Washer
Association Amenities
- Basketball Court
- Handicap Modified
- Maintenance
- Park
- Playground
- Pool
- Security
- Wheelchair Access
Home Owners Association Fee
- 36.75
Home Owners Association Fee Includes
- Pool
- Recreational Facilities
- Security
Association Name
- R Wellborn
Association Phone
- 813-533-2950
Builder Model
- Virginia Park
Carport Spaces
- 0.00
Close Date
- 0000-00-00
Cooling
- Central Air
Country
- US
Covered Spaces
- 0.00
Exterior Features
- Rain Gutters
- Sidewalk
- Sliding Doors
Flooring
- Carpet
- Tile
Garage Spaces
- 3.00
Heating
- Heat Pump
High School
- Newsome-HB
Insurance Expense
- 0.00
Interior Features
- Ceiling Fans(s)
- High Ceilings
- In Wall Pest System
- Open Floorplan
- PrimaryBedroom Upstairs
- Split Bedroom
- Stone Counters
- Thermostat
- Tray Ceiling(s)
- Walk-In Closet(s)
- Window Treatments
Legal Description
- B AND D HAWKSTONE PHASE 2 LOT 1 BLOCK 11
Levels
- Two
Living Area
- 3606.00
Lot Features
- Corner Lot
- Landscaped
- Oversized Lot
- Sidewalk
- Paved
Middle School
- Barrington Middle
Area Major
- 33547 - Lithia
Net Operating Income
- 0.00
Occupant Type
- Owner
Open Parking Spaces
- 0.00
Other Expense
- 0.00
Parcel Number
- U-05-31-21-C2S-000011-00001.0
Parking Features
- Driveway
- Garage Door Opener
Pets Allowed
- Yes
Property Type
- Residential
Roof
- Shingle
School Elementary
- Pinecrest-HB
Sewer
- Public Sewer
Style
- Traditional
Tax Year
- 2024
Township
- 31
Utilities
- Cable Available
- Electricity Connected
- Natural Gas Connected
- Water Connected
View
- Water
Views
- 39
Water Source
- Public
Year Built
- 2022
Zoning Code
- PD
Listings provided courtesy of The Hernando County Association of Realtors MLS.
The information provided by this website is for the personal, non-commercial use of consumers and may not be used for any purpose other than to identify prospective properties consumers may be interested in purchasing.Display of MLS data is usually deemed reliable but is NOT guaranteed accurate.
Datafeed Last updated on July 21, 2025 @ 12:00 am
©2006-2025 brokerIDXsites.com - https://brokerIDXsites.com
Sign Up Now for Free!X
Call Direct: Brokerage Office: Mobile: 516.449.6786
Registration Benefits:
- New Listings & Price Reduction Updates sent directly to your email
- Create Your Own Property Search saved for your return visit.
- "Like" Listings and Create a Favorites List
* NOTICE: By creating your free profile, you authorize us to send you periodic emails about new listings that match your saved searches and related real estate information.If you provide your telephone number, you are giving us permission to call you in response to this request, even if this phone number is in the State and/or National Do Not Call Registry.
Already have an account? Login to your account.
