
- Bill Moffitt
- Tropic Shores Realty
- Mobile: 516.449.6786
- billtropicshores@gmail.com
- Home
- Property Search
- Search results
- 803 3rd Avenue S, TIERRA VERDE, FL 33715
Property Photos
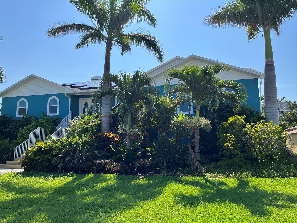

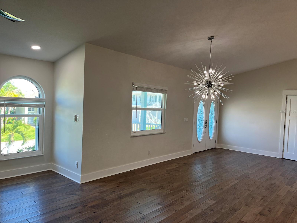
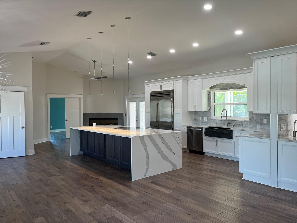
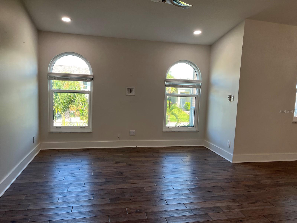
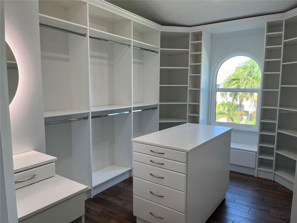
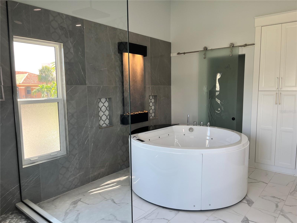
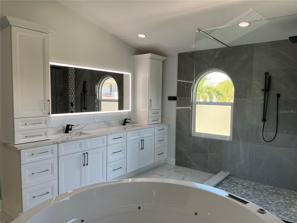
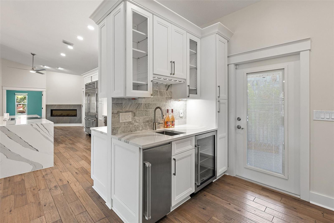
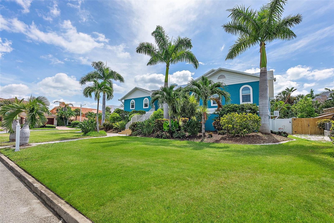
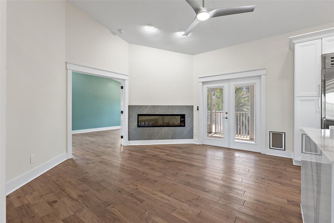
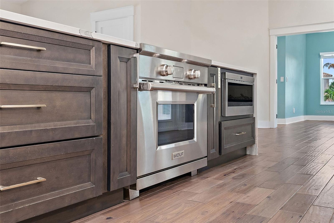
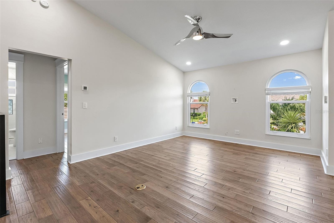
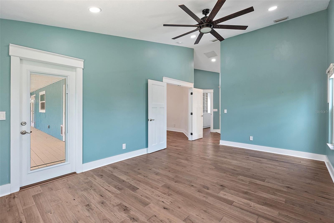
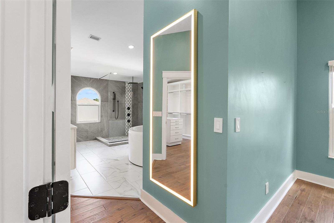
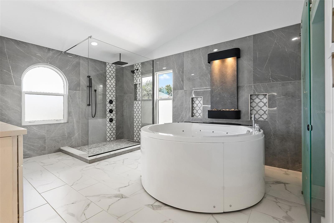
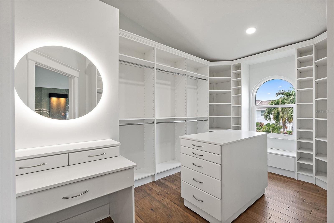
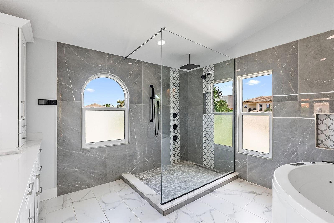
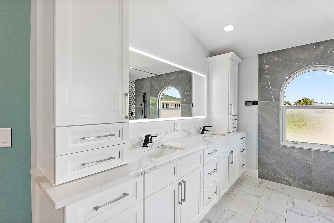
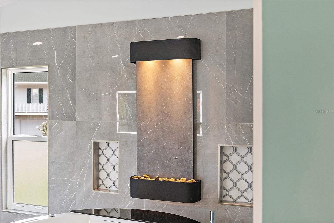
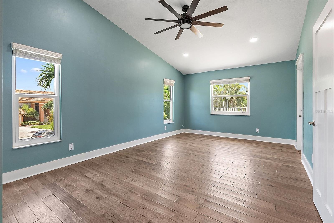
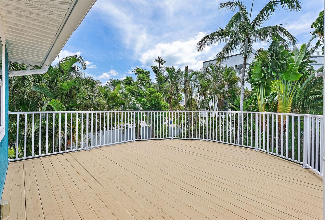
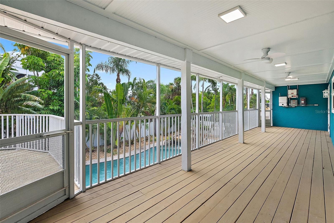
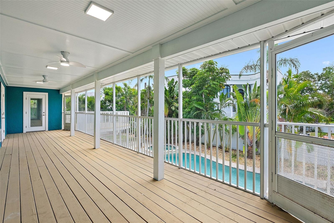
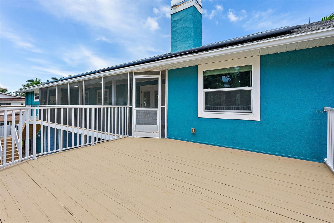
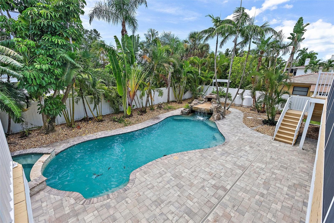
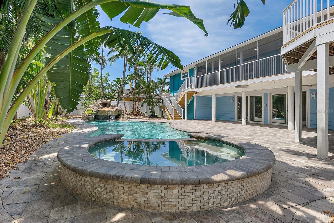
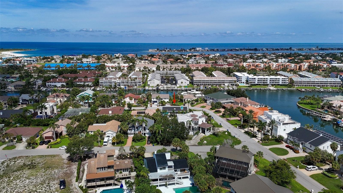
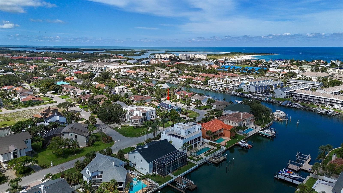
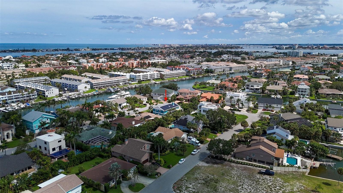
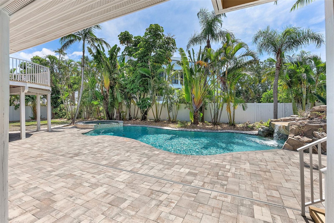
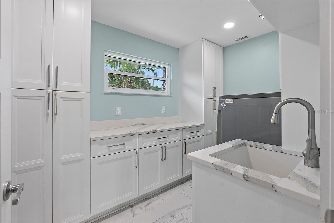
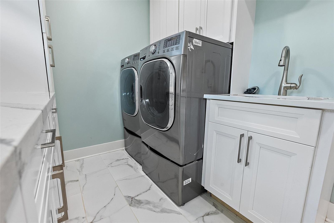
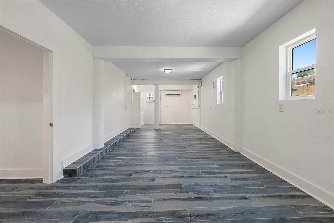
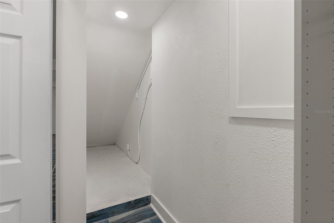
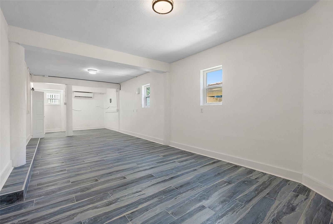
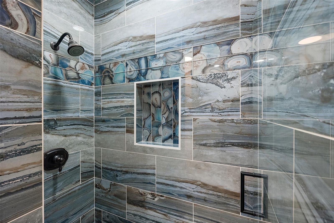
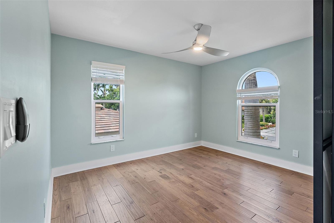
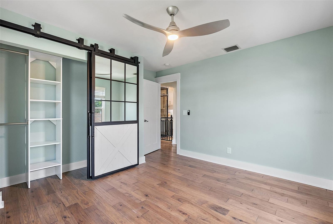
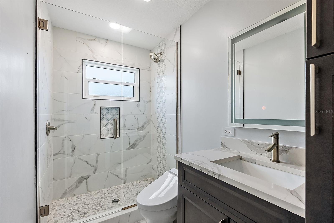
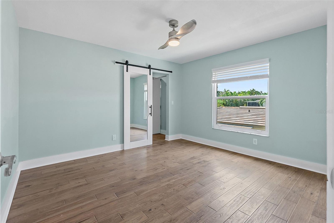
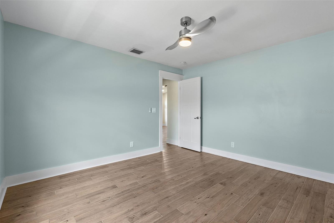
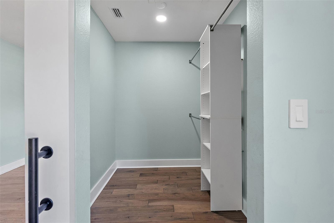
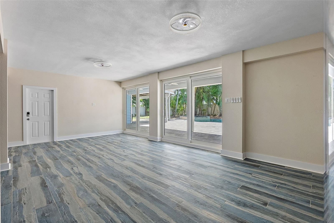
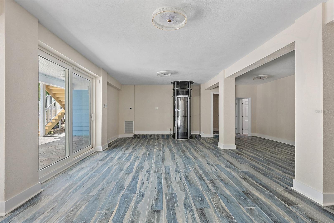
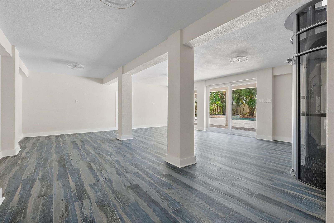
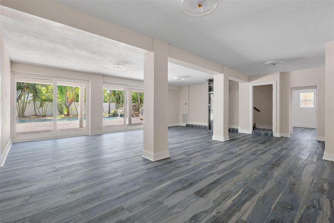
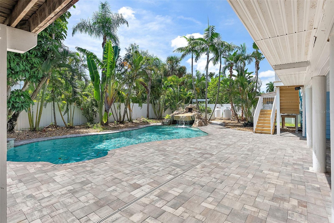
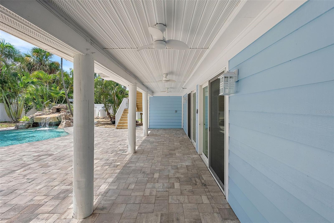
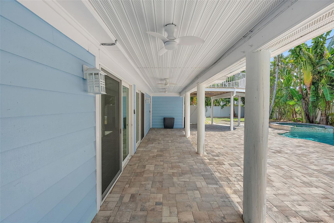
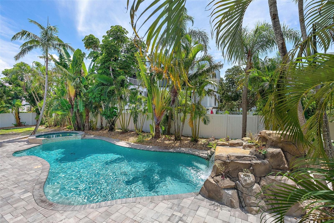
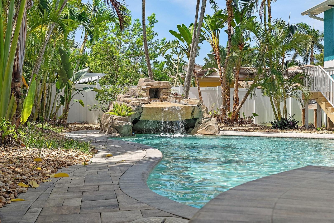
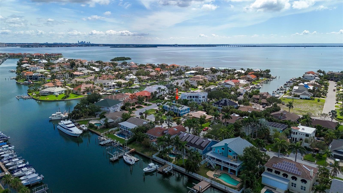
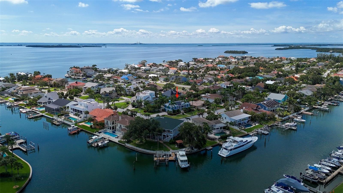
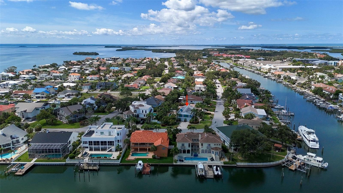
- MLS#: TB8402962 ( Residential )
- Street Address: 803 3rd Avenue S
- Viewed: 5
- Price: $1,750,000
- Price sqft: $407
- Waterfront: No
- Year Built: 1987
- Bldg sqft: 4300
- Bedrooms: 4
- Total Baths: 3
- Full Baths: 3
- Garage / Parking Spaces: 2
- Days On Market: 17
- Additional Information
- Geolocation: 27.6803 / -82.7224
- County: PINELLAS
- City: TIERRA VERDE
- Zipcode: 33715
- Subdivision: Tierra Verde
- Provided by: EXP REALTY LLC
- Contact: Rebecca Buell
- 888-883-8509

- DMCA Notice
-
DescriptionExquisite Entertainers Paradise on Tierra Verde Fully Renovated Luxury Home Welcome to a truly exceptional Key West style residence in coveted Tierra Verde, where elegance and functionality blend seamlessly. Floor to ceiling renovations have transformed this home into a refined, modern sanctuary designed for both everyday comfort and grand scale entertaining. Enjoy peace of mind with energy efficient solar panels, a whole house Generac generator, new impact resistant windows, sliding glass doors, and French doors. The gourmet kitchen is a chefs dream, featuring top of the line WOLF and SUB ZERO appliances, waterfall edge quartz countertops, custom cabinetry, and designer lighting. The ultra open floor plan flows effortlessly through expansive living and dining spaces with contemporary finishes and a color changing LED fireplace feature. A butlers pantry with a wine refrigerator, sink, ice maker, and display cabinetry adds sophistication to your entertaining experience. Both the sitting area and pantry open to a covered balcony, perfect for outside dining. The primary suite is a true retreat, occupying the entire left wing of the upper level. It offers direct access to a 37 foot covered balcony plus a private round balcony ideal for sunbathing. The state of the art ensuite bath includes a round spa tub with massage jets and waterfall feature, an oversized walk in shower, dual quartz vanities with touch activated mirrors, a private water closet with high end toilet, and an expansive walk in closet with dressing vanity. Two additional spacious bedrooms upstairs feature barn door accented closets and share a fully renovated bathroom with luxury finishes. A dedicated laundry room with abundant cabinetry, full size washer/dryer, and laundry tub completes the upper level. For guests or work from home needs, the newly added private fourth bedroom and bathroom on the lower level is the perfect guest quarters or a quiet home office, ensuring comfort and privacy for visitors or remote work. Take the Pneumatic Vacuum Elevator or staircase down to the expansive family room, perfect for a game room, media space, or large gatherings. Step outside to a resort inspired backyard: a newly expanded pool with a 10 person spa and dramatic grotto waterfall, plus two covered seating areas. Nighttime comes alive with color changing pool lighting and illuminated fountains that create a magical ambiance. Additional features include a large front entry balcony for welcoming guests, a side entry two car garage with workshop space, and a lush, privacy fenced yard with tropical landscaping. Located minutes from the award winning beaches of Fort De Soto Park and St. Pete Beach, plus renowned dining and shopping in Downtown St. Petersburgjust 15 minutes away. Schedule your private showing today and experience luxury at its finest!
Property Location and Similar Properties
All
Similar
Features
Appliances
- Cooktop
- Dishwasher
- Disposal
- Dryer
- Electric Water Heater
- Exhaust Fan
- Ice Maker
- Microwave
- Range
- Range Hood
- Refrigerator
- Washer
- Water Filtration System
- Wine Refrigerator
Home Owners Association Fee
- 130.00
Association Name
- Tierra Verde HOA
Association Phone
- (727)-867-9362
Carport Spaces
- 0.00
Close Date
- 0000-00-00
Cooling
- Central Air
Country
- US
Covered Spaces
- 0.00
Exterior Features
- Balcony
- Garden
- Lighting
- Sliding Doors
Fencing
- Fenced
Flooring
- Ceramic Tile
- Tile
- Wood
Garage Spaces
- 2.00
Green Energy Efficient
- Appliances
- HVAC
- Windows
Heating
- Central
- Electric
- Solar
Insurance Expense
- 0.00
Interior Features
- Built-in Features
- Cathedral Ceiling(s)
- Ceiling Fans(s)
- Elevator
- High Ceilings
- Open Floorplan
- PrimaryBedroom Upstairs
- Solid Surface Counters
- Solid Wood Cabinets
- Split Bedroom
- Stone Counters
- Walk-In Closet(s)
- Wet Bar
- Window Treatments
Legal Description
- TIERRA VERDE UNIT 1 BLK 38
- LOT 13
Levels
- Two
Living Area
- 3700.00
Lot Features
- Corner Lot
- In County
- Landscaped
- Near Golf Course
- Near Marina
- Near Public Transit
- Oversized Lot
- Private
- Sidewalk
- Paved
- Unincorporated
Area Major
- 33715 - St Pete/Tierra Verde
Net Operating Income
- 0.00
Occupant Type
- Vacant
Open Parking Spaces
- 0.00
Other Expense
- 0.00
Parcel Number
- 17-32-16-90828-038-0130
Pets Allowed
- Cats OK
- Dogs OK
Pool Features
- In Ground
- Lighting
- Tile
Possession
- Close Of Escrow
Property Type
- Residential
Roof
- Shingle
Sewer
- Public Sewer
Style
- Key West
Tax Year
- 2024
Township
- 32
Utilities
- Cable Available
- Electricity Connected
- Propane
- Public
- Sewer Connected
- Sprinkler Meter
- Underground Utilities
- Water Connected
View
- Garden
- Pool
Virtual Tour Url
- https://www.propertypanorama.com/instaview/stellar/TB8402962
Water Source
- Public
Year Built
- 1987
Zoning Code
- R2
Listings provided courtesy of The Hernando County Association of Realtors MLS.
The information provided by this website is for the personal, non-commercial use of consumers and may not be used for any purpose other than to identify prospective properties consumers may be interested in purchasing.Display of MLS data is usually deemed reliable but is NOT guaranteed accurate.
Datafeed Last updated on July 20, 2025 @ 12:00 am
©2006-2025 brokerIDXsites.com - https://brokerIDXsites.com
Sign Up Now for Free!X
Call Direct: Brokerage Office: Mobile: 516.449.6786
Registration Benefits:
- New Listings & Price Reduction Updates sent directly to your email
- Create Your Own Property Search saved for your return visit.
- "Like" Listings and Create a Favorites List
* NOTICE: By creating your free profile, you authorize us to send you periodic emails about new listings that match your saved searches and related real estate information.If you provide your telephone number, you are giving us permission to call you in response to this request, even if this phone number is in the State and/or National Do Not Call Registry.
Already have an account? Login to your account.
