
- Bill Moffitt
- Tropic Shores Realty
- Mobile: 516.449.6786
- billtropicshores@gmail.com
- Home
- Property Search
- Search results
- 435 Oregon Avenue 304, TAMPA, FL 33606
Property Photos
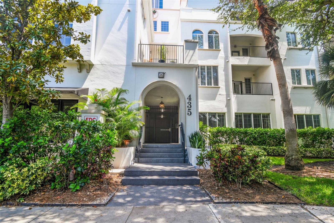

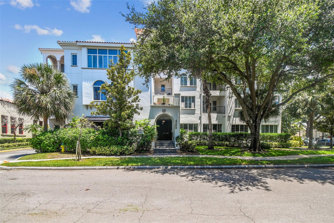
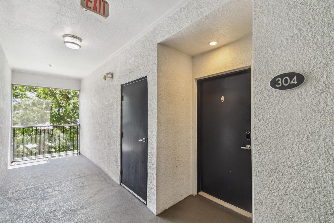
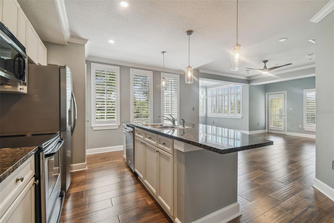
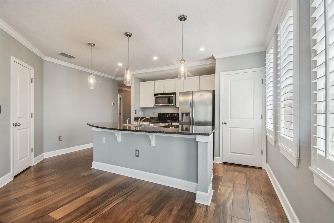
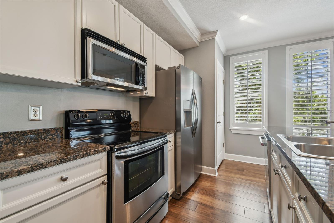
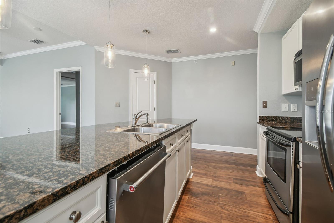
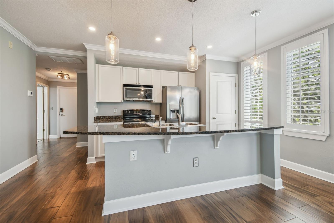
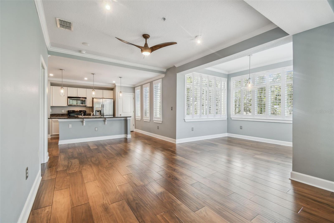
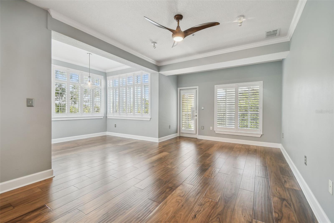
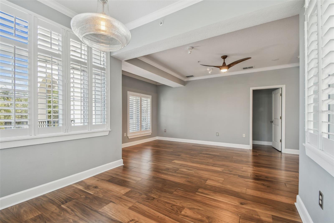
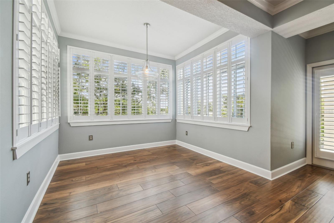
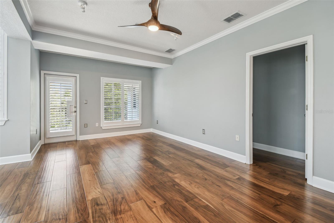
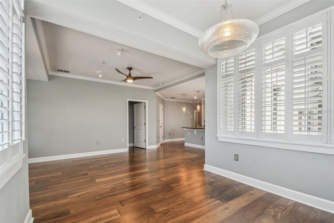
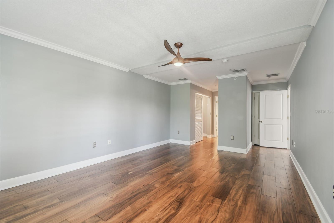
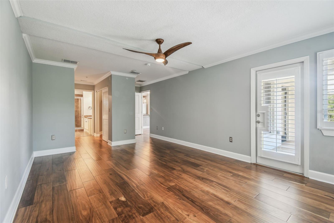
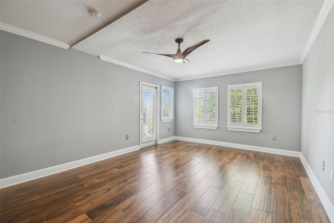
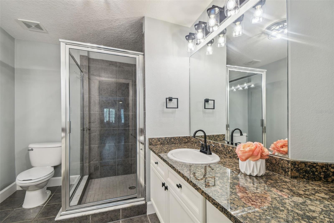
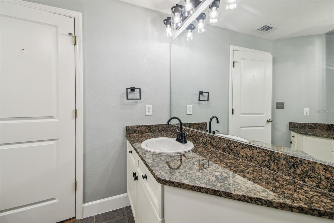
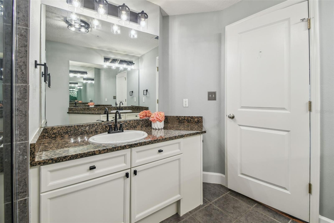
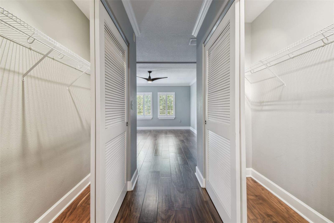
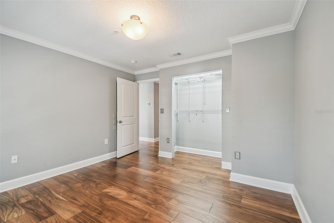
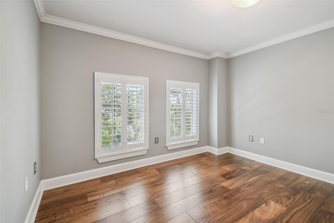
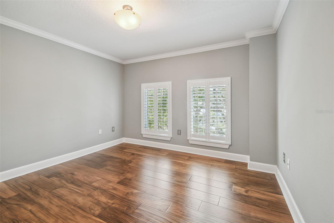
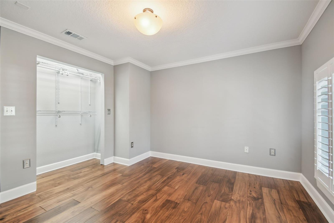
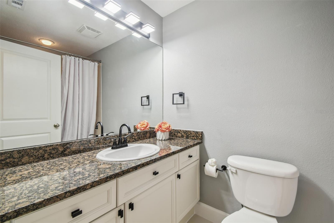
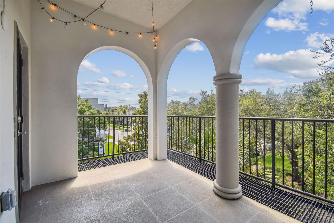
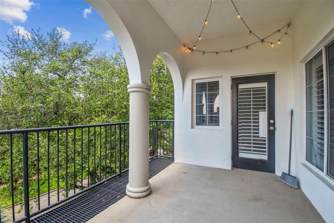
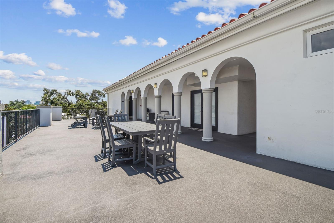
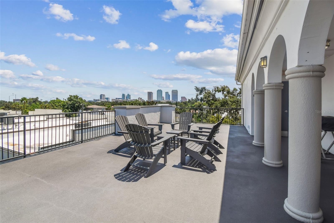
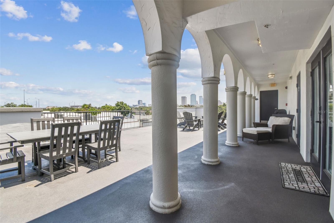
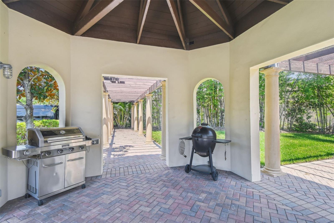
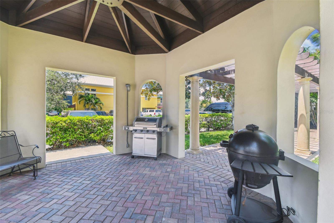
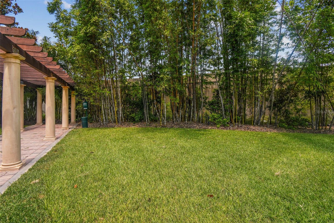
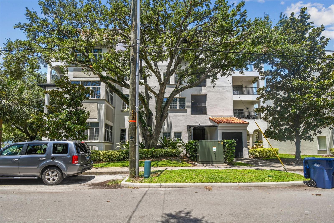
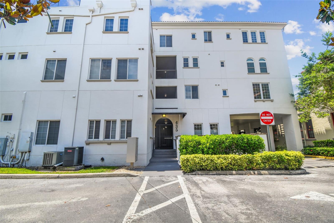
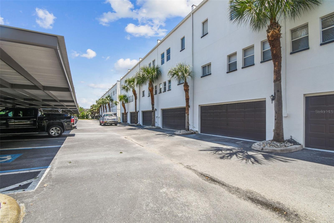
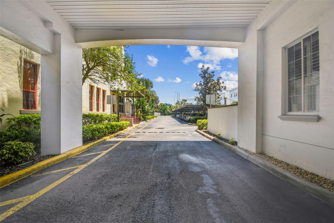
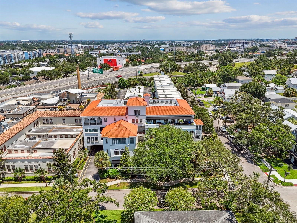
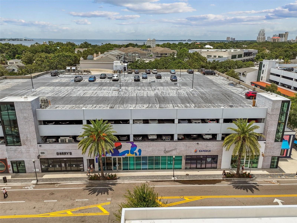
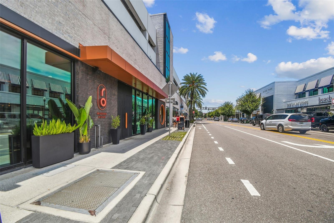
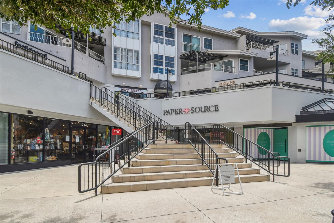
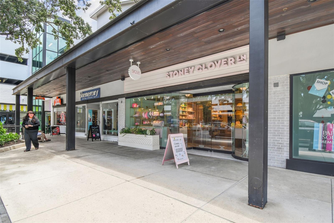
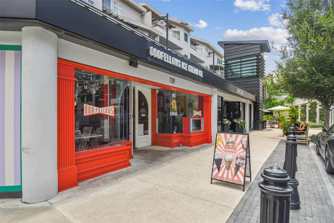
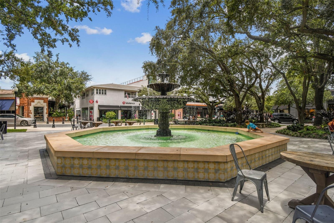
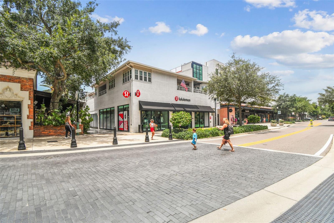
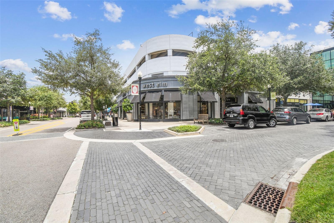
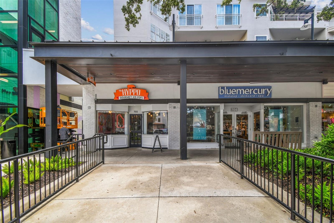
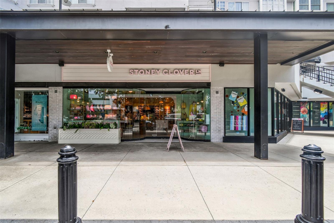
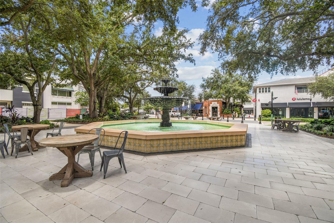
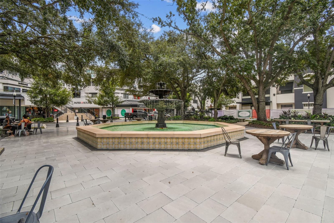
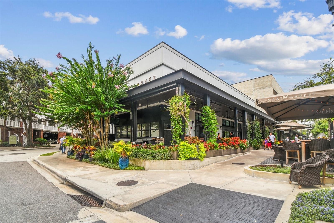
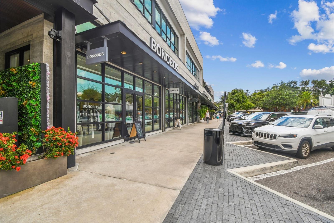
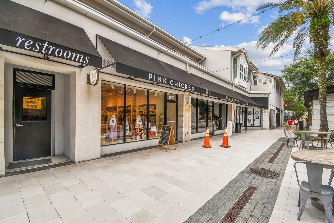
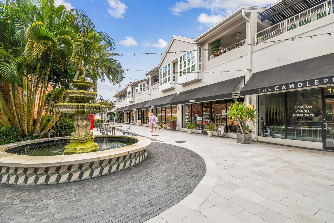
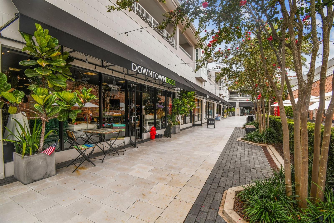
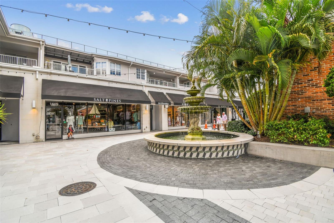
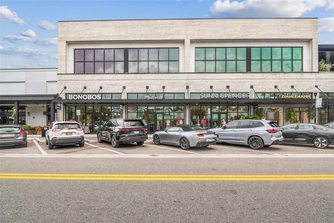
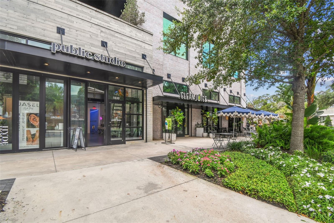
- MLS#: TB8402254 ( Residential )
- Street Address: 435 Oregon Avenue 304
- Viewed: 2
- Price: $725,000
- Price sqft: $502
- Waterfront: No
- Year Built: 2006
- Bldg sqft: 1445
- Bedrooms: 2
- Total Baths: 2
- Full Baths: 2
- Days On Market: 2
- Additional Information
- Geolocation: 27.9401 / -82.4751
- County: HILLSBOROUGH
- City: TAMPA
- Zipcode: 33606
- Subdivision: Seybold Flats A Condo
- Building: Seybold Flats A Condo
- Elementary School: Gorrie
- Middle School: Wilson
- High School: Plant

- DMCA Notice
-
DescriptionLOCATION IS EVERYTHING! Discover elevated urban living in one of Tampa's most desirable neighborhoods Old Hyde Park Village!! This spacious and stylish 2 bedroom/2 bathroom condo offers more than 1,300 SF of thoughtfully designed living space, it's just steps away from high end shopping, gourmet dining and the charm of tree lined, walkable streets. As you enter you are greeted by an open floor plan that seamlessly connects the living, dining and kitchen area, ideal for everyday living and entertaining. The kitchen is outfitted with stone countertops, stainless steel appliances and upgraded lighting fixtures, this space is as functional as it is beautiful. Both bedrooms are generously sized, offering ample closet space and plantation shutters throughout that add a touch of Southern elegance. This impeccable, refreshed condo has been newly painted with neutral tones that complement any dcor and it's move in ready offering a bright, airy feel with clean walls and a fresh canvas for your personal touch. Step out onto the balcony, a unique architectural feature with arched openings and decorative railings that offer both charm and privacy. It's the perfect spot to enjoy a morning coffee, glass of wine or simply unwind while taking in the character of the surrounding neighborhood. Living here means you are steps away from everything Hyde Park Village has to offer...Barry's gym, CineBistro luxury movie theater, upscale cosmetic stores, high end furniture stores, local coffee shops, a neighborhood bakery, a boutique hotel, and some of Tampa's trendiest bars and eateries. Whether you are in the mood for fine dining, casual brunch, or designer shopping...it's all outside your door. This is more than just a home it's a lifestyle!! Don't miss this rare opportunity to own a piece of Hyde Park living, where timeless design meets modern convenience in one of Tampa's most walkable and prestigious neighborhoods.
Property Location and Similar Properties
All
Similar
Features
Appliances
- Dishwasher
- Disposal
- Dryer
- Range
- Refrigerator
- Washer
Home Owners Association Fee
- 822.50
Home Owners Association Fee Includes
- Escrow Reserves Fund
- Maintenance Structure
- Maintenance Grounds
Association Name
- Westcoast Management/Veronay Barnes
Association Phone
- 813 908-0766
Carport Spaces
- 1.00
Close Date
- 0000-00-00
Cooling
- Central Air
Country
- US
Covered Spaces
- 0.00
Exterior Features
- Balcony
- Lighting
- Outdoor Grill
- Private Mailbox
- Rain Gutters
- Sidewalk
- Storage
Flooring
- Hardwood
- Tile
Garage Spaces
- 0.00
Heating
- Central
High School
- Plant-HB
Insurance Expense
- 0.00
Interior Features
- Eat-in Kitchen
- Living Room/Dining Room Combo
- Open Floorplan
- Primary Bedroom Main Floor
- Stone Counters
- Window Treatments
Legal Description
- SEYBOLD FLATS A CONDOMINIUM UNIT 304 AND AN UNDIV INT IN COMMON ELEMENTS
Levels
- One
Living Area
- 1349.00
Middle School
- Wilson-HB
Area Major
- 33606 - Tampa / Davis Island/University of Tampa
Net Operating Income
- 0.00
Occupant Type
- Vacant
Open Parking Spaces
- 0.00
Other Expense
- 0.00
Parcel Number
- A-23-29-18-97W-000000-00304.0
Pets Allowed
- Cats OK
- Dogs OK
Property Type
- Residential
Roof
- Other
School Elementary
- Gorrie-HB
Sewer
- Public Sewer
Tax Year
- 2024
Township
- 29
Unit Number
- 304
Utilities
- Cable Connected
- Electricity Connected
- Sewer Connected
- Water Connected
Virtual Tour Url
- https://www.propertypanorama.com/instaview/stellar/TB8402254
Water Source
- Public
Year Built
- 2006
Zoning Code
- PD
Listings provided courtesy of The Hernando County Association of Realtors MLS.
The information provided by this website is for the personal, non-commercial use of consumers and may not be used for any purpose other than to identify prospective properties consumers may be interested in purchasing.Display of MLS data is usually deemed reliable but is NOT guaranteed accurate.
Datafeed Last updated on July 20, 2025 @ 12:00 am
©2006-2025 brokerIDXsites.com - https://brokerIDXsites.com
Sign Up Now for Free!X
Call Direct: Brokerage Office: Mobile: 516.449.6786
Registration Benefits:
- New Listings & Price Reduction Updates sent directly to your email
- Create Your Own Property Search saved for your return visit.
- "Like" Listings and Create a Favorites List
* NOTICE: By creating your free profile, you authorize us to send you periodic emails about new listings that match your saved searches and related real estate information.If you provide your telephone number, you are giving us permission to call you in response to this request, even if this phone number is in the State and/or National Do Not Call Registry.
Already have an account? Login to your account.
