
- Bill Moffitt
- Tropic Shores Realty
- Mobile: 516.449.6786
- billtropicshores@gmail.com
- Home
- Property Search
- Search results
- 134 Barrington Drive, BRANDON, FL 33511
Property Photos
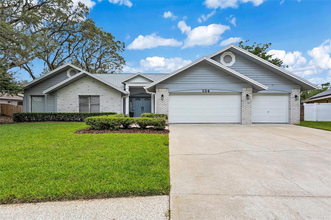

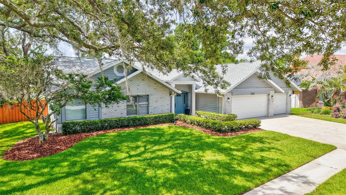
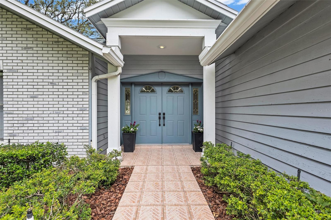
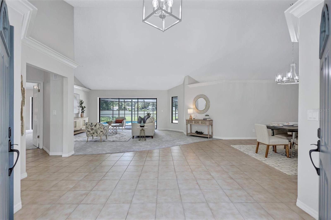
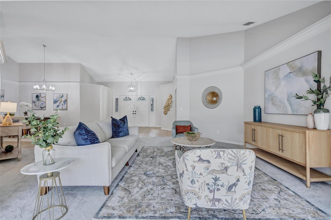
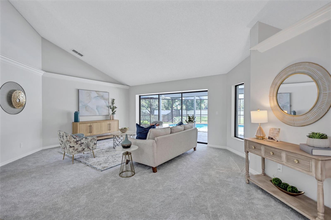
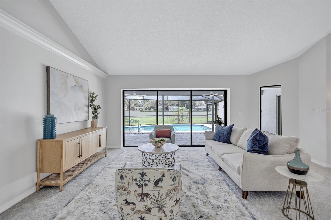
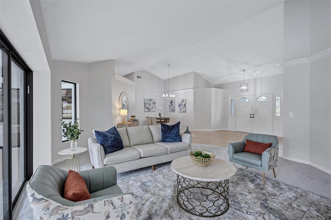
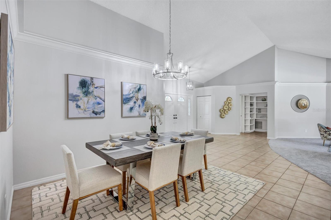
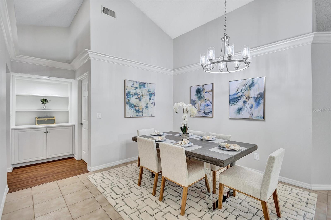
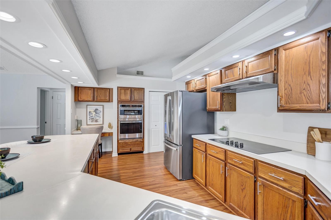
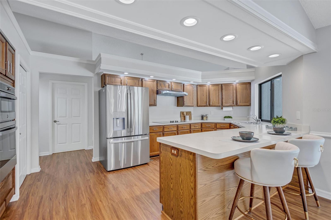
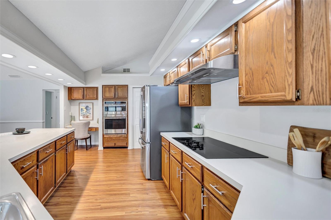
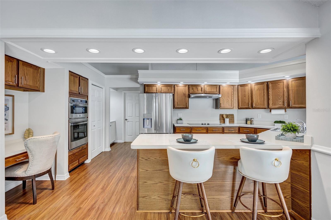
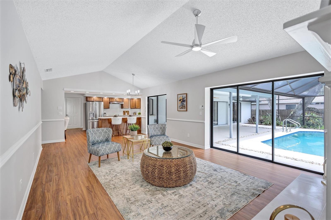
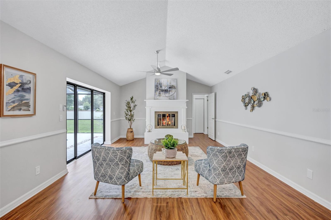
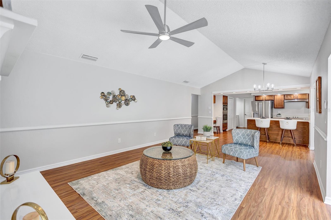
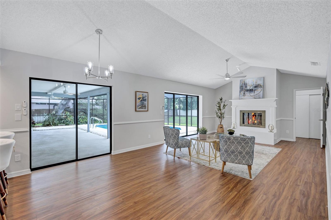
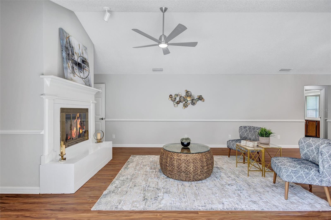
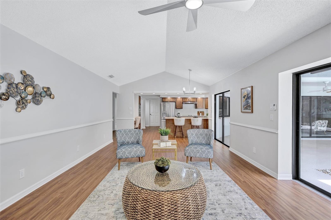
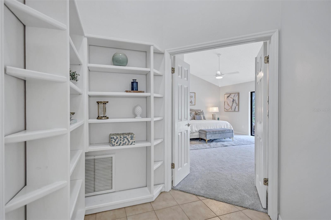
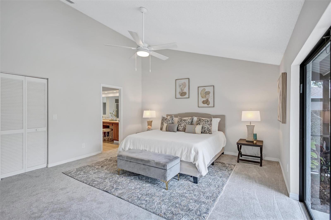
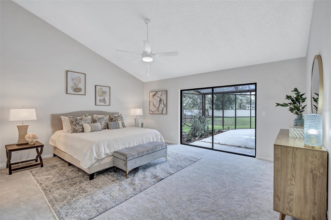
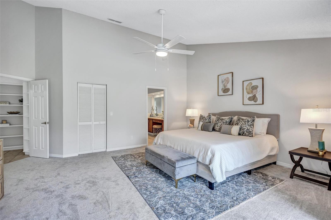
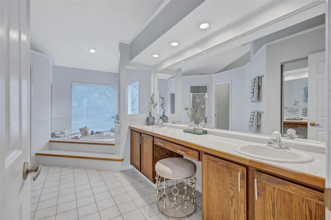
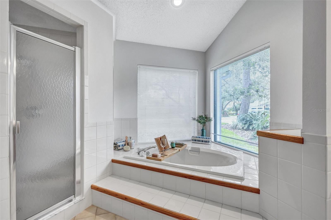
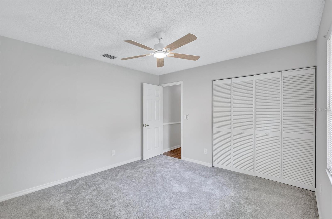
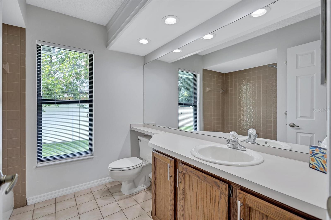
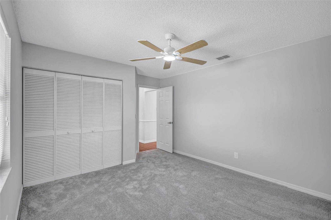
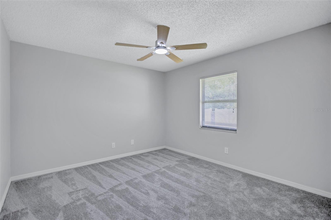
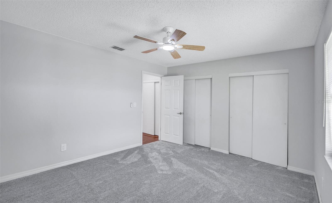
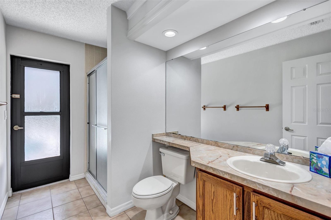
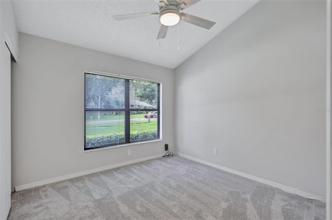
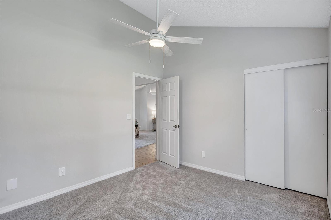
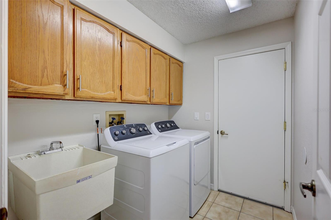
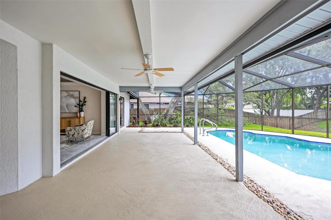
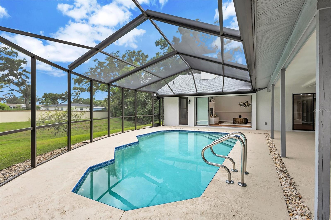
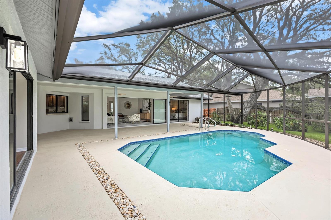
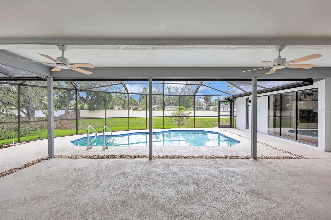
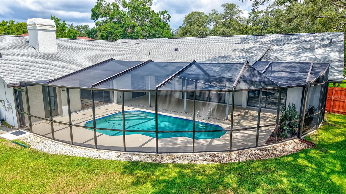
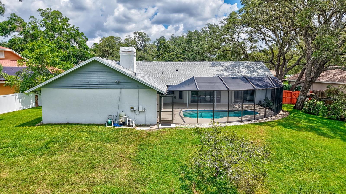
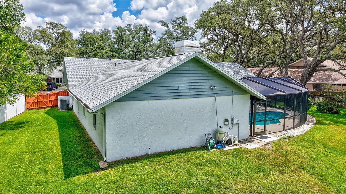
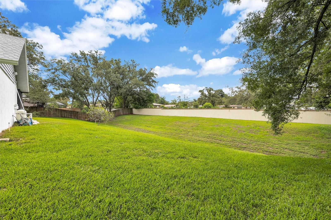
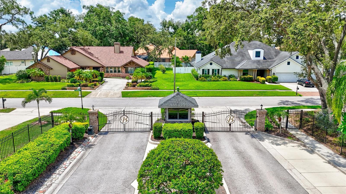
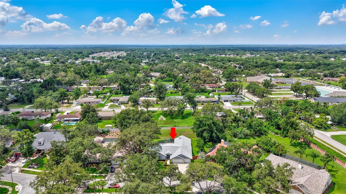
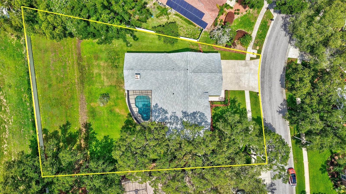
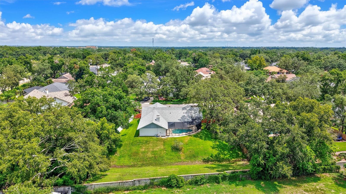
- MLS#: TB8399735 ( Residential )
- Street Address: 134 Barrington Drive
- Viewed: 61
- Price: $634,000
- Price sqft: $160
- Waterfront: No
- Year Built: 1986
- Bldg sqft: 3958
- Bedrooms: 4
- Total Baths: 3
- Full Baths: 3
- Garage / Parking Spaces: 3
- Days On Market: 21
- Additional Information
- Geolocation: 27.9206 / -82.2847
- County: HILLSBOROUGH
- City: BRANDON
- Zipcode: 33511
- Subdivision: Barrington Oaks East
- Elementary School: Brooker
- Middle School: Burns
- High School: Bloomingdale
- Provided by: LPT REALTY, LLC
- Contact: Nicole Leicht
- 877-366-2213

- DMCA Notice
-
DescriptionWelcome to Barrington Oaksone of the most established and sought after neighborhoods in Brandon. From the moment you drive through the gates youll be captivated by the lush landscape and peaceful streets, setting the stage for an exquisite home. Offering the perfect blend of character and timeless charm, this custom built home features over 2600 sqft of thoughtfully designed living space, 4 bedrooms, 3 full bathrooms, and a flex space that could serve as an office or a 5th bedroom! A 3 car garage, sparkling pool and cozy wood burning fireplace completes this stunning retreat. As you step through the front door, youll be greeted by soaring ceilings, an abundance of natural light, and a spacious layout ideal for both everyday living and entertaining. This home is truly move in readyupdates include a brand new roof, HVAC system & ductwork, pool enclosure, carpet, fixtures, appliances and so much more! Zoned for top rated schools and close proximity to shopping, dining and medical facilitiesthe location is just as convenient as it is desirable. Dont miss your chance to own this beautiful homeSchedule your showing today!
Property Location and Similar Properties
All
Similar
Features
Appliances
- Built-In Oven
- Cooktop
- Dishwasher
- Disposal
- Dryer
- Electric Water Heater
- Microwave
- Range Hood
- Refrigerator
- Washer
Home Owners Association Fee
- 160.84
Association Name
- Chan’nel Asbell
Association Phone
- 813-908-0766
Builder Model
- The Amherst III - Colonial
Builder Name
- Mason Homes
Carport Spaces
- 0.00
Close Date
- 0000-00-00
Cooling
- Central Air
Country
- US
Covered Spaces
- 0.00
Exterior Features
- Lighting
- Private Mailbox
- Rain Gutters
- Sidewalk
- Sliding Doors
Fencing
- Wood
Flooring
- Carpet
- Tile
- Vinyl
Garage Spaces
- 3.00
Heating
- Electric
High School
- Bloomingdale-HB
Insurance Expense
- 0.00
Interior Features
- Ceiling Fans(s)
- Chair Rail
- Crown Molding
- Eat-in Kitchen
- High Ceilings
- Kitchen/Family Room Combo
- Split Bedroom
- Thermostat
- Vaulted Ceiling(s)
Legal Description
- BARRINGTON OAKS EAST LOT 17 LESS E 5.5 FT BLOCK 1 AND AN UNDIV INTEREST IN LOT A
Levels
- One
Living Area
- 2680.00
Lot Features
- Landscaped
- Sidewalk
- Paved
- Private
Middle School
- Burns-HB
Area Major
- 33511 - Brandon
Net Operating Income
- 0.00
Occupant Type
- Owner
Open Parking Spaces
- 0.00
Other Expense
- 0.00
Parcel Number
- U-35-29-20-2JV-000001-00017.0
Pets Allowed
- Yes
Pool Features
- Gunite
- In Ground
- Lighting
- Screen Enclosure
Possession
- Close Of Escrow
Property Type
- Residential
Roof
- Shingle
School Elementary
- Brooker-HB
Sewer
- Public Sewer
Style
- Contemporary
Tax Year
- 2024
Township
- 29
Utilities
- Cable Connected
- Electricity Connected
- Phone Available
- Sewer Connected
- Water Connected
Views
- 61
Virtual Tour Url
- https://www.youtube.com/embed/lU8xiqlqO5c
Water Source
- Public
Year Built
- 1986
Zoning Code
- PD
Listings provided courtesy of The Hernando County Association of Realtors MLS.
The information provided by this website is for the personal, non-commercial use of consumers and may not be used for any purpose other than to identify prospective properties consumers may be interested in purchasing.Display of MLS data is usually deemed reliable but is NOT guaranteed accurate.
Datafeed Last updated on July 21, 2025 @ 12:00 am
©2006-2025 brokerIDXsites.com - https://brokerIDXsites.com
Sign Up Now for Free!X
Call Direct: Brokerage Office: Mobile: 516.449.6786
Registration Benefits:
- New Listings & Price Reduction Updates sent directly to your email
- Create Your Own Property Search saved for your return visit.
- "Like" Listings and Create a Favorites List
* NOTICE: By creating your free profile, you authorize us to send you periodic emails about new listings that match your saved searches and related real estate information.If you provide your telephone number, you are giving us permission to call you in response to this request, even if this phone number is in the State and/or National Do Not Call Registry.
Already have an account? Login to your account.
