
- Bill Moffitt
- Tropic Shores Realty
- Mobile: 516.449.6786
- billtropicshores@gmail.com
- Home
- Property Search
- Search results
- 13728 Artesa Bell Drive, RIVERVIEW, FL 33579
Property Photos


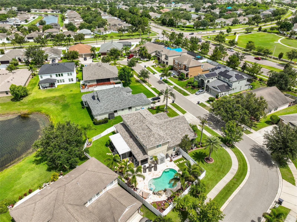
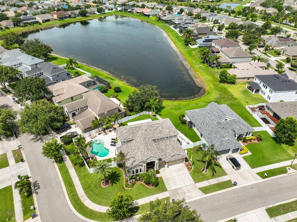
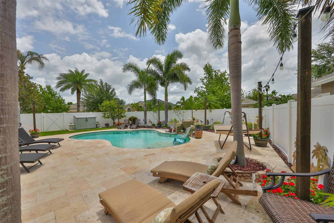
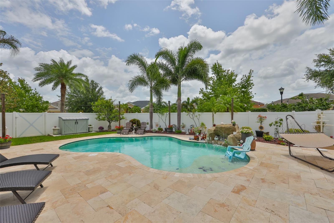
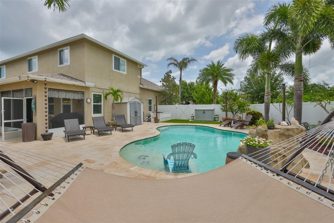
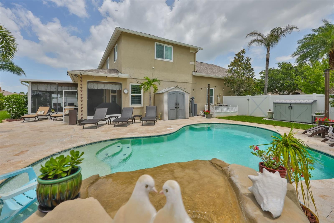
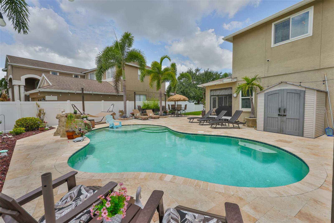
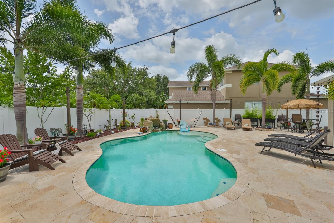
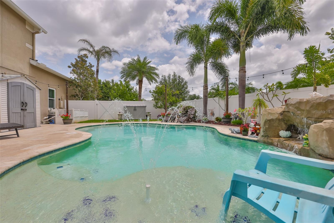
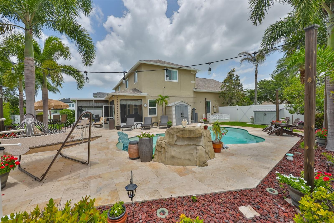
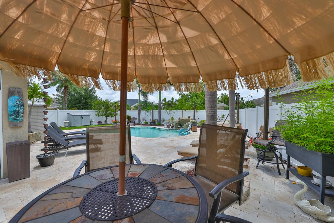
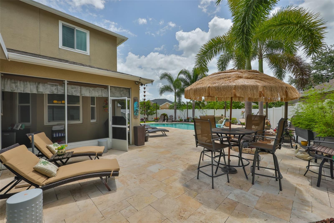
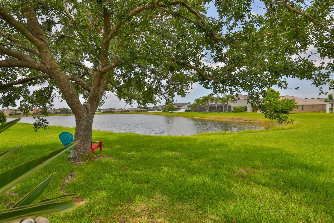
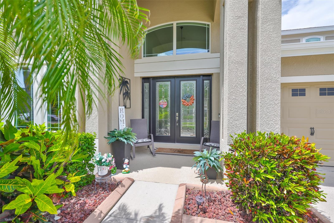
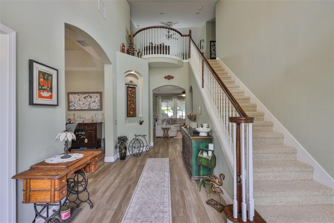
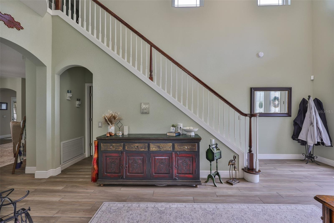
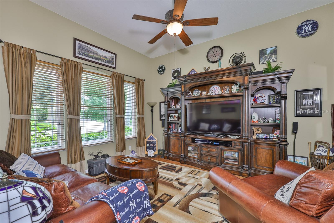
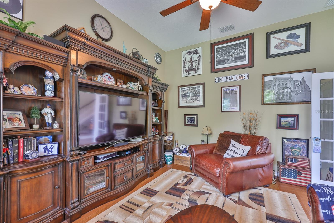
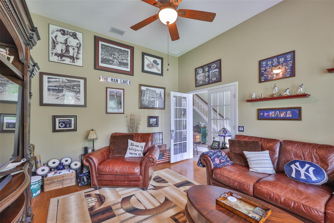
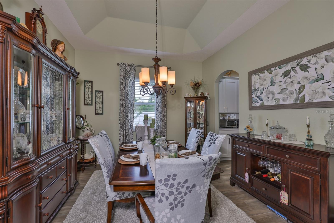
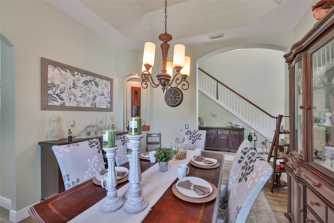
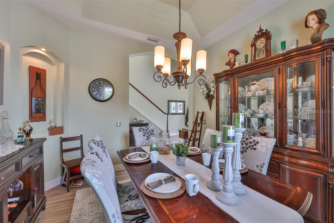
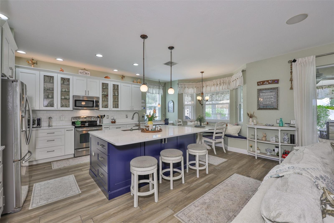
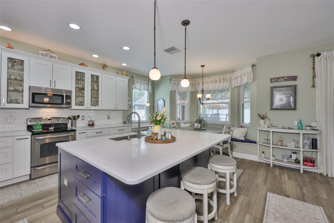
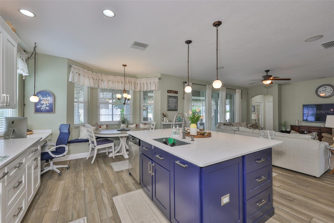
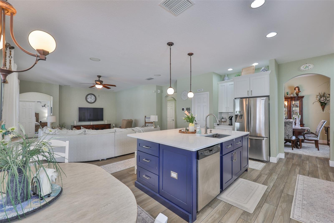
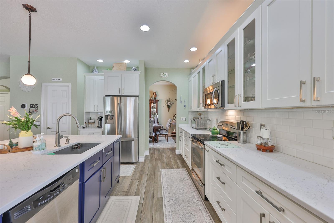
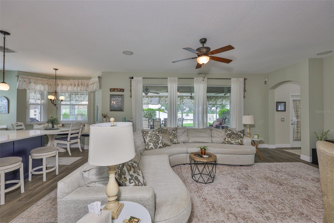
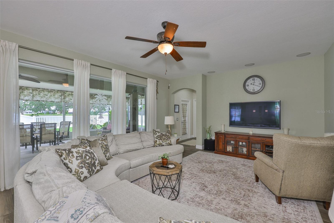
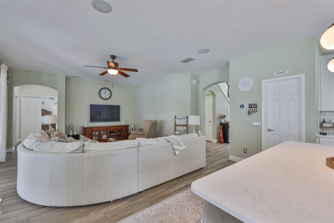
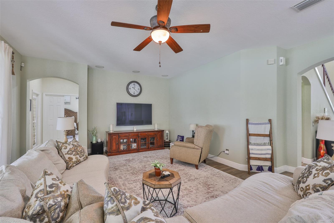
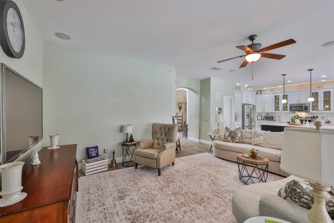
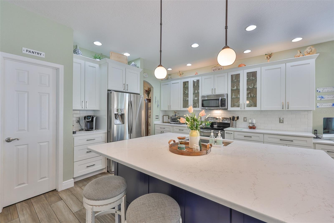
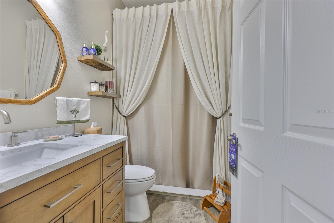
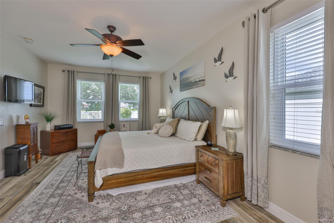
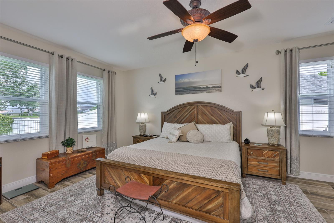
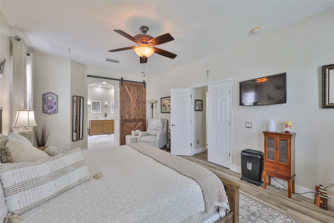
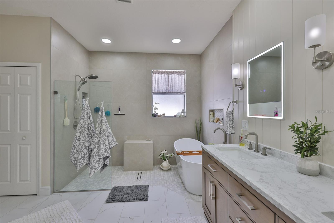
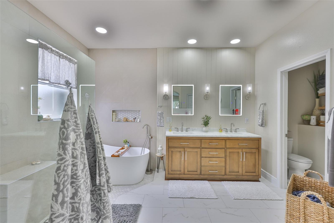
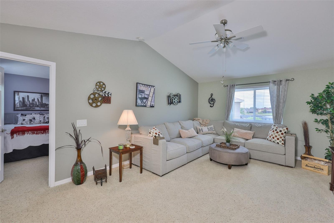
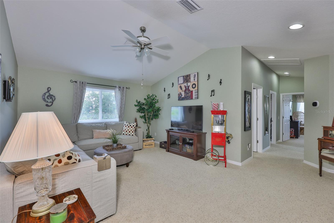
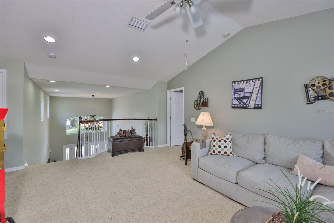
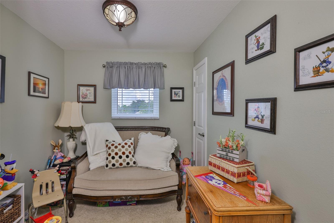
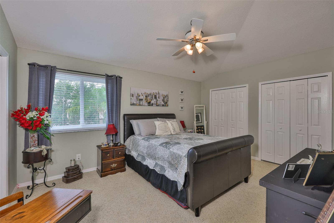
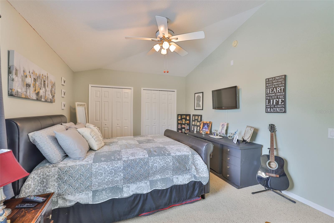
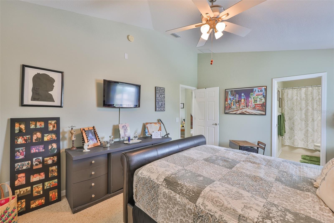
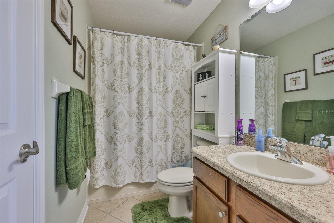
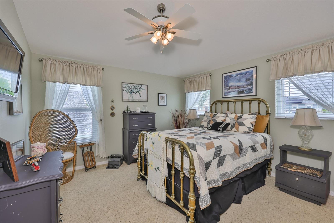
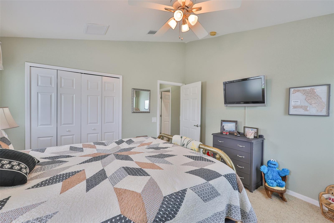
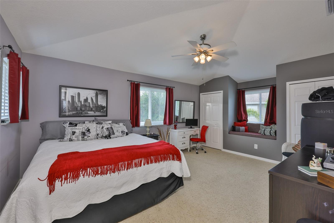
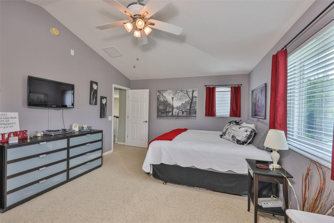
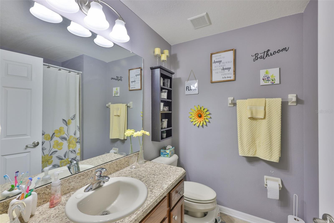
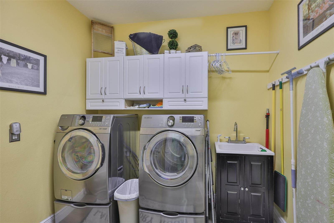
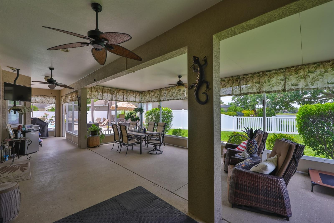
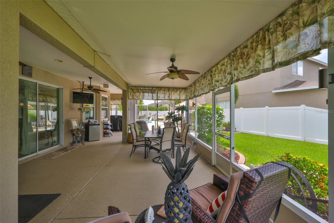
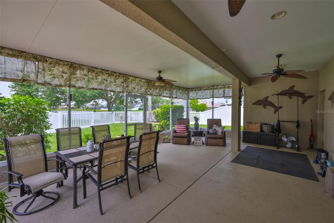
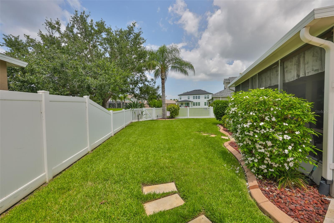
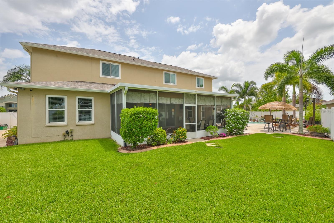
- MLS#: TB8398418 ( Residential )
- Street Address: 13728 Artesa Bell Drive
- Viewed: 66
- Price: $689,000
- Price sqft: $147
- Waterfront: No
- Year Built: 2009
- Bldg sqft: 4681
- Bedrooms: 4
- Total Baths: 4
- Full Baths: 4
- Garage / Parking Spaces: 3
- Days On Market: 30
- Additional Information
- Geolocation: 27.7823 / -82.3098
- County: HILLSBOROUGH
- City: RIVERVIEW
- Zipcode: 33579
- Subdivision: South Fork
- Elementary School: Summerfield
- Middle School: Eisenhower
- High School: Sumner
- Provided by: CENTURY 21 BEGGINS ENTERPRISES
- Contact: Susan Brush
- 813-645-8481

- DMCA Notice
-
DescriptionBeautiful 4 bedroom, 4 bath smart home with a 3 car garage, located in the desirable community of South Fork. The "Stuart" floor plan offers an open concept design, with the kitchen, breakfast area, and family room forming the heart of the home. The kitchen boasts 42" upgraded cabinets with crown molding, stainless steel appliances, a large center island, and granite countertops. Sliding glass doors lead to a huge extended lanai with a stunning saltwater pool?perfect for family gatherings and Florida living. The pool area is a true highlight, offering a peaceful retreat with ample space for entertaining and relaxing. The home features tile and wood look vinyl flooring throughout for style and durability. Working from home is easy with a first floor office enclosed by French doors. Upstairs, the oversized master bedroom includes two walk in closets plus a third linen closet, and the master bath features a garden tub, separate enclosed shower, and dual vanities. There are three additional bedrooms upstairs, one with a private en suite bath, ideal for guests, as well as a spacious 16x18 loft, perfect for a playroom or media space. The garage includes a 50 amp plug for a generator, adding extra peace of mind. This home is also equipped with smart home features for added comfort and convenience. Located just minutes from I 75, offering quick access to Tampa and MacDill AFB. Enjoy top rated community amenities including parks, pools, tennis courts, and more. Sellers are offering $5,000 in buyer concessions, use it toward closing costs, a rate buy down, or however you choose! This home has it all: space, style, technology, and value.
Property Location and Similar Properties
All
Similar
Features
Appliances
- Dishwasher
- Disposal
- Electric Water Heater
- Microwave
- Range
- Refrigerator
Association Amenities
- Pool
Home Owners Association Fee
- 141.00
Home Owners Association Fee Includes
- Common Area Taxes
- Pool
Association Name
- First Service Residential /Sarah Ranney
Association Phone
- 866-378-1099
Builder Name
- K Hovnanian Windward Homes LLC
Carport Spaces
- 0.00
Close Date
- 0000-00-00
Cooling
- Central Air
Country
- US
Covered Spaces
- 0.00
Exterior Features
- Private Mailbox
- Rain Gutters
- Sidewalk
Fencing
- Fenced
- Vinyl
Flooring
- Ceramic Tile
Garage Spaces
- 3.00
Heating
- Central
- Electric
High School
- Sumner High School
Insurance Expense
- 0.00
Interior Features
- Ceiling Fans(s)
- Thermostat
Legal Description
- SOUTH FORK UNIT 11 LOT 3 BLOCK 9
Levels
- Two
Living Area
- 3447.00
Lot Features
- Corner Lot
- Level
Middle School
- Eisenhower-HB
Area Major
- 33579 - Riverview
Net Operating Income
- 0.00
Occupant Type
- Owner
Open Parking Spaces
- 0.00
Other Expense
- 0.00
Parcel Number
- U-16-31-20-88D-000009-00003.0
Parking Features
- Driveway
- Garage Door Opener
Pets Allowed
- Yes
Pool Features
- In Ground
Property Condition
- Completed
Property Type
- Residential
Roof
- Shingle
School Elementary
- Summerfield-HB
Sewer
- Public Sewer
Style
- Traditional
Tax Year
- 2024
Township
- 31
Utilities
- BB/HS Internet Available
- Cable Available
- Electricity Connected
- Sewer Connected
- Underground Utilities
- Water Connected
View
- Pool
- Trees/Woods
- Water
Views
- 66
Virtual Tour Url
- https://www.zillow.com/view-imx/128785ba-e7ba-49b5-9ad4-74976d6190f0?setAttribution=mls&wl=true&initialViewType=pano&utm_source=dashboard
Water Source
- Public
Year Built
- 2009
Zoning Code
- PD
Listings provided courtesy of The Hernando County Association of Realtors MLS.
The information provided by this website is for the personal, non-commercial use of consumers and may not be used for any purpose other than to identify prospective properties consumers may be interested in purchasing.Display of MLS data is usually deemed reliable but is NOT guaranteed accurate.
Datafeed Last updated on July 18, 2025 @ 12:00 am
©2006-2025 brokerIDXsites.com - https://brokerIDXsites.com
Sign Up Now for Free!X
Call Direct: Brokerage Office: Mobile: 516.449.6786
Registration Benefits:
- New Listings & Price Reduction Updates sent directly to your email
- Create Your Own Property Search saved for your return visit.
- "Like" Listings and Create a Favorites List
* NOTICE: By creating your free profile, you authorize us to send you periodic emails about new listings that match your saved searches and related real estate information.If you provide your telephone number, you are giving us permission to call you in response to this request, even if this phone number is in the State and/or National Do Not Call Registry.
Already have an account? Login to your account.
