
- Bill Moffitt
- Tropic Shores Realty
- Mobile: 516.449.6786
- billtropicshores@gmail.com
- Home
- Property Search
- Search results
- 140 88th Avenue Ne, ST PETERSBURG, FL 33702
Property Photos


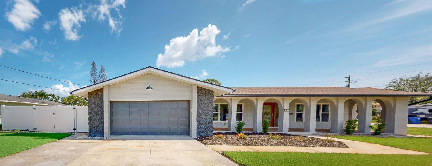
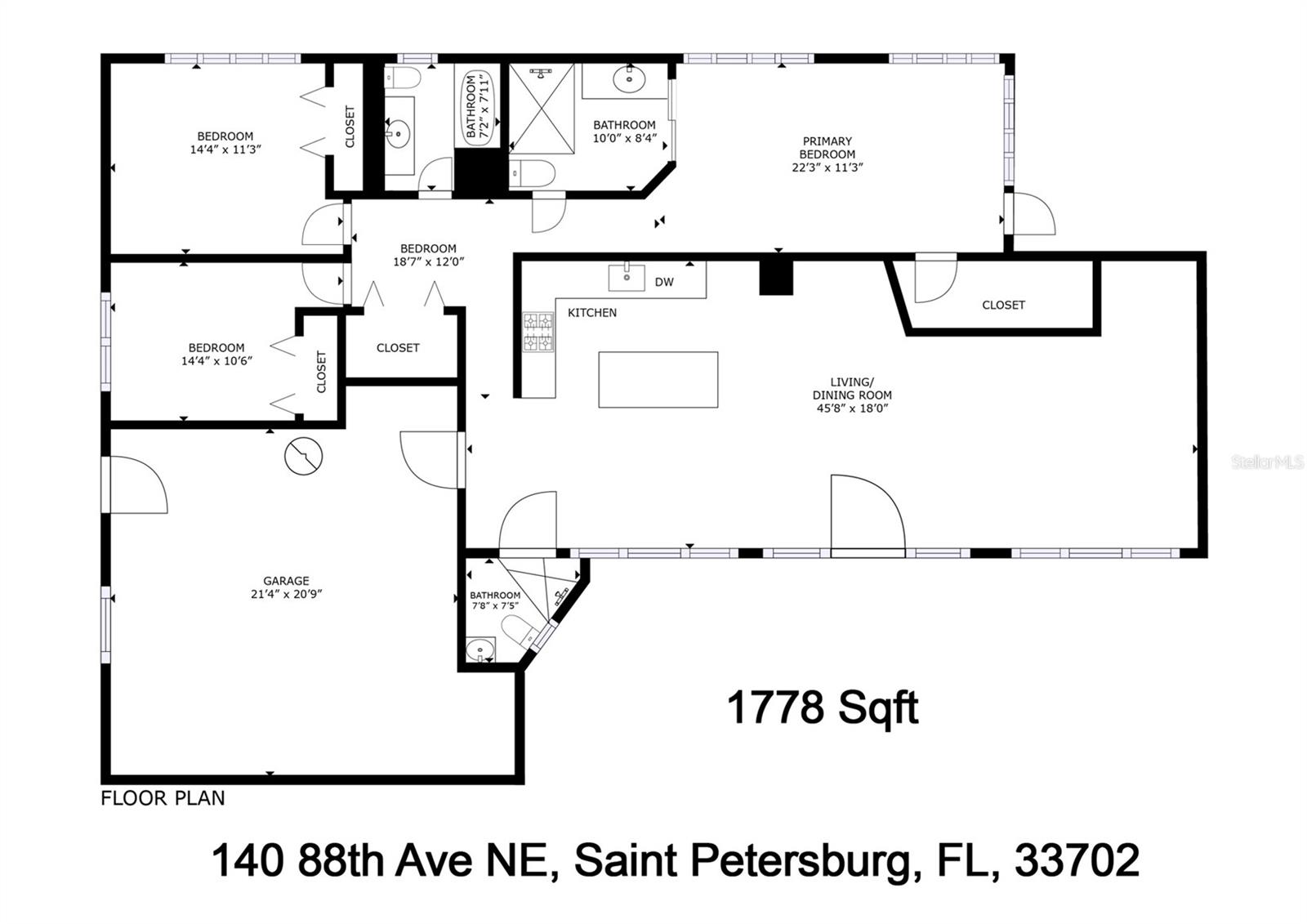
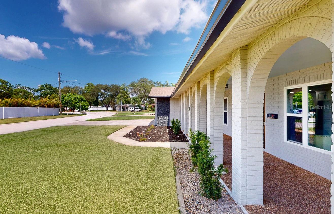
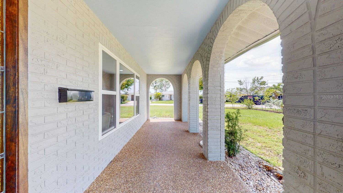
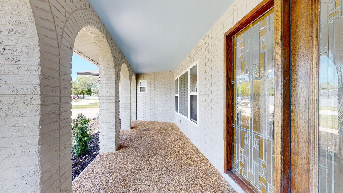
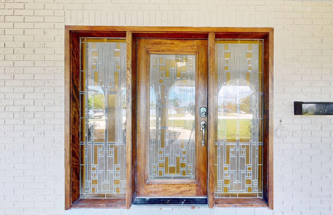
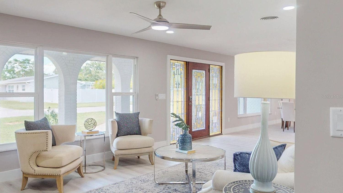

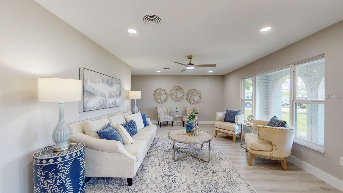
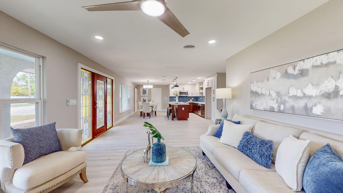
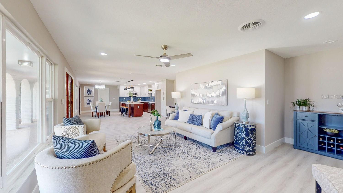
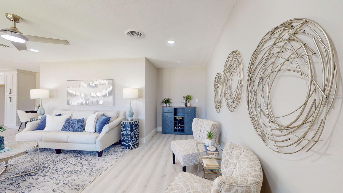
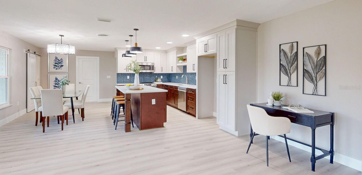
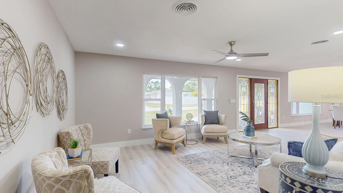
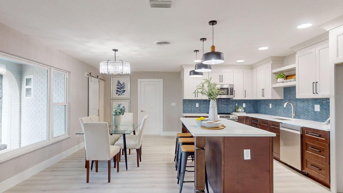
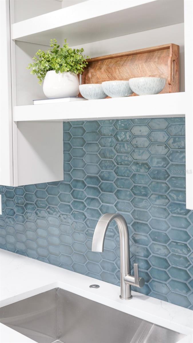
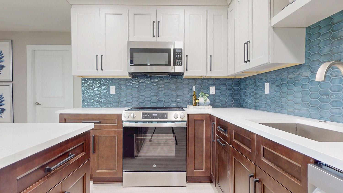
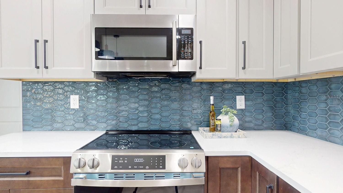
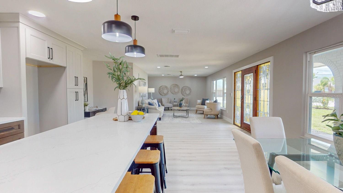
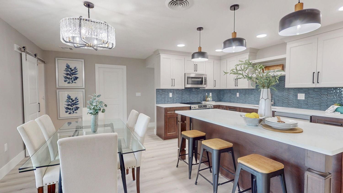
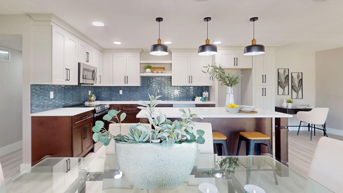
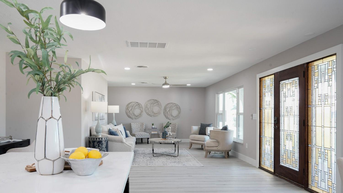
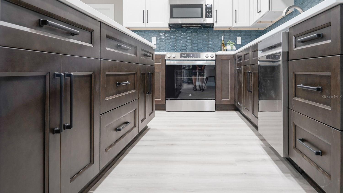
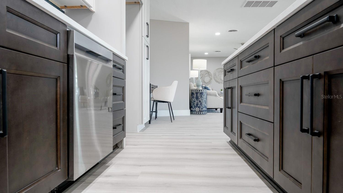
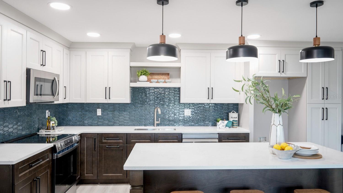
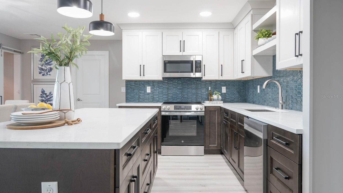
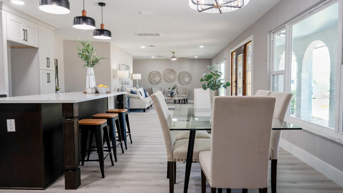
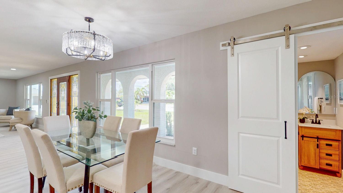
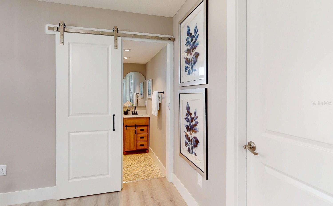
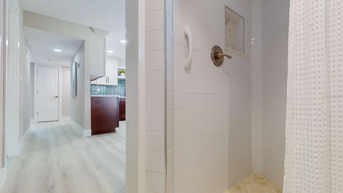
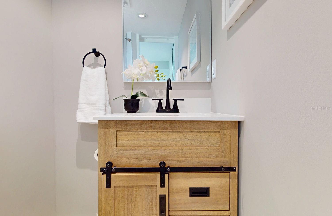
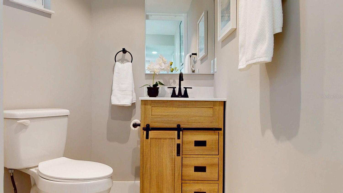
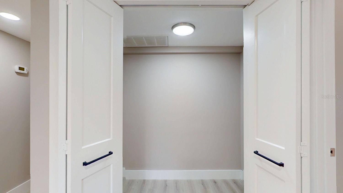
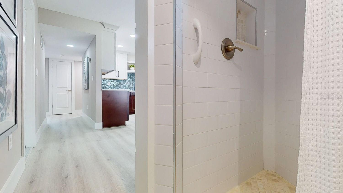
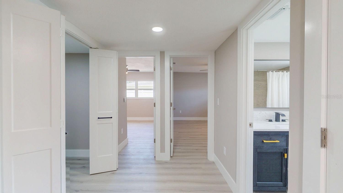
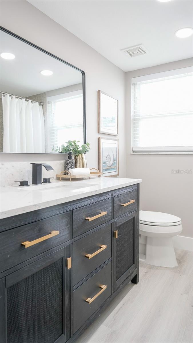
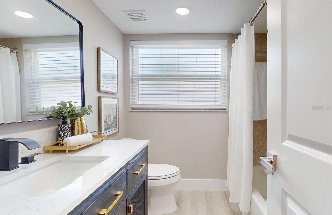
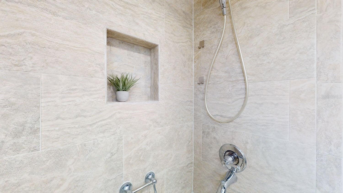
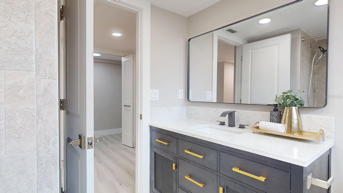
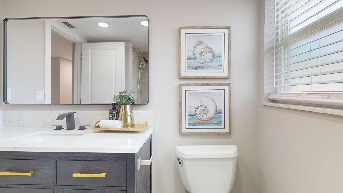
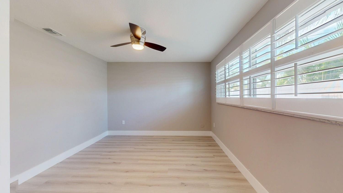
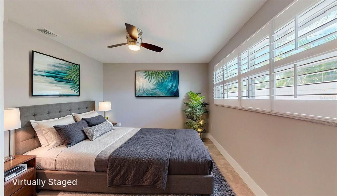
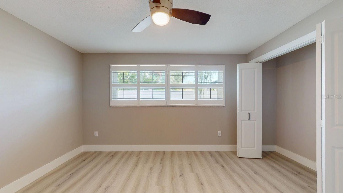
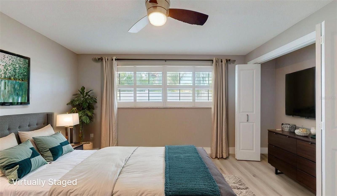
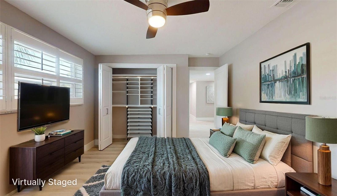
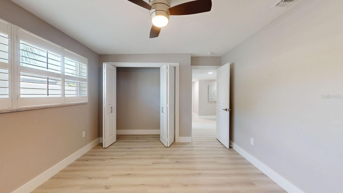
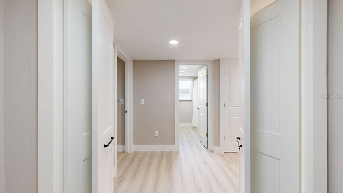
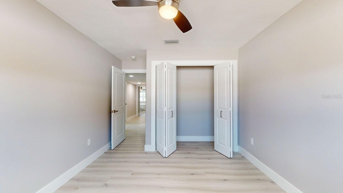
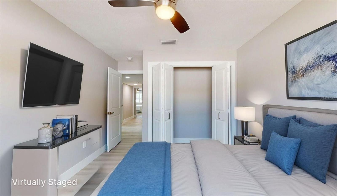
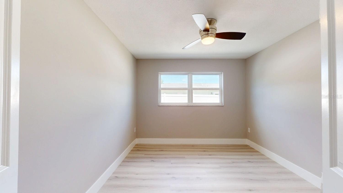

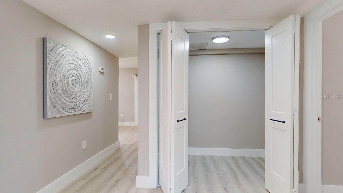
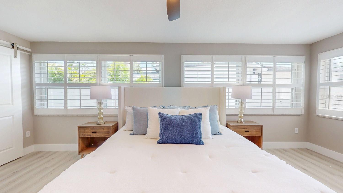

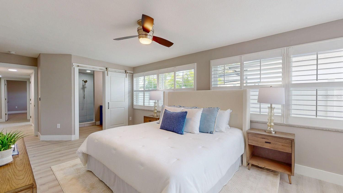
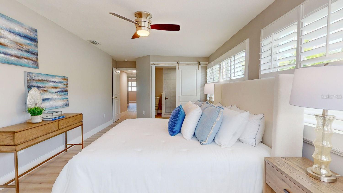
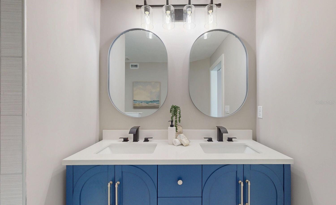
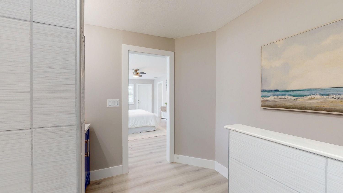
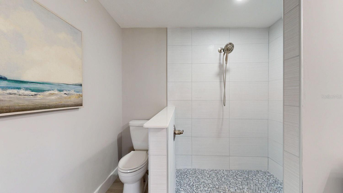
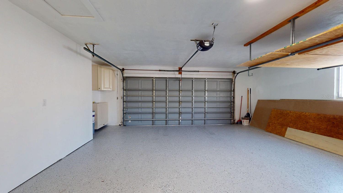
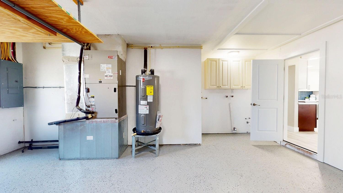
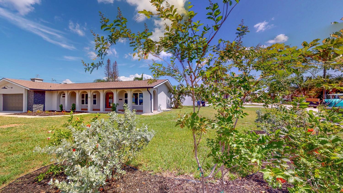
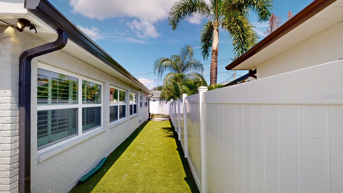
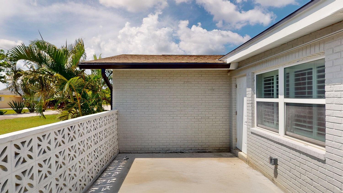
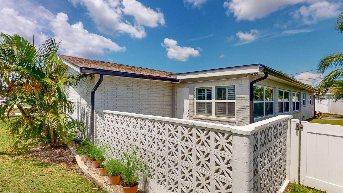
- MLS#: TB8397696 ( Residential )
- Street Address: 140 88th Avenue Ne
- Viewed: 44
- Price: $539,000
- Price sqft: $303
- Waterfront: No
- Year Built: 1968
- Bldg sqft: 1778
- Bedrooms: 3
- Total Baths: 3
- Full Baths: 3
- Garage / Parking Spaces: 2
- Days On Market: 30
- Additional Information
- Geolocation: 27.8523 / -82.6353
- County: PINELLAS
- City: ST PETERSBURG
- Zipcode: 33702
- Subdivision: Sunlit Shores
- Provided by: KELLER WILLIAMS ST PETE REALTY
- Contact: Denise Brown
- 727-894-1600

- DMCA Notice
-
DescriptionReinvented with vision and style, this Riviera Bay stunner is the total package. Every inch of this 3 bedroom, 3 bath home has been masterfully reimagined to offer modern elegance, comfort, and flexibility. From the all new drywall, updated electrical, and fresh interior/exterior paint to the luxury vinyl plank flooring, sleek doors, and designer hardwarethis is truly a move in ready masterpiece. Dreaming of a pool? Not a problem. There's ample space along the side of the home to add one, perfectly suited for a fenced in private oasis. Step inside to an airy, sun drenched open floor plan where natural light pours in and style shines throughout. The showstopping gourmet kitchen features quartz countertops, European soft close cabinetry, an oversized island, a vibrant blue glass backsplash, and premium stainless steel appliances. Designer lighting and coastal inspired blue accents create a high end, cohesive feel throughout the home. Enjoy a true split layout for privacythe spacious primary suite includes a large walk in closet and a spa worthy ensuite with premium finishes. Two additional bedrooms are tucked away on the opposite side, each with their own access to a full bathideal for guests or multi generational living. All three baths boast matching quartz counters, custom tilework, and unique touches like a barn door entry. Located in the heart of a neighborhood undergoing a stylish renaissance, Riviera Bay offers the charm of a growing community just minutes from downtown St. Pete, waterfront parks, local dining, and top coastal destinations. This isnt just a renovationits a reinvention. Style, substance, and location come together in one of the areas most compelling homes. Bonus Buyer Incentive: The seller is offering your choice of a 1.5% rate buydown, closing cost credit, or purchase price reduction. Tailored savings that make a differencechoose what works best for you. Schedule your private showing today and experience the new gold standard in Riviera Bay living.
Property Location and Similar Properties
All
Similar
Features
Appliances
- Dishwasher
- Disposal
- Microwave
- Range
- Wine Refrigerator
Home Owners Association Fee
- 0.00
Carport Spaces
- 0.00
Close Date
- 0000-00-00
Cooling
- Central Air
Country
- US
Covered Spaces
- 0.00
Exterior Features
- Private Mailbox
Fencing
- Fenced
Flooring
- Luxury Vinyl
Garage Spaces
- 2.00
Heating
- Central
Insurance Expense
- 0.00
Interior Features
- Built-in Features
- Open Floorplan
- Solid Wood Cabinets
- Thermostat
- Walk-In Closet(s)
Legal Description
- SUN-LIT SHORES BLK 7
- LOT 1 LESS THAT PART DESC BEG NE COR OF SD "LOT 1 TH S21D35'40""W 72FT" "TH N11D48'25""E 68.47FT TH" "S89D15'40""E 12.5FT TO POB"
Levels
- One
Living Area
- 1778.00
Lot Features
- Corner Lot
- Flood Insurance Required
- City Limits
Area Major
- 33702 - St Pete
Net Operating Income
- 0.00
Occupant Type
- Vacant
Open Parking Spaces
- 0.00
Other Expense
- 0.00
Parcel Number
- 19-30-17-86634-007-0010
Property Type
- Residential
Roof
- Shingle
Sewer
- Public Sewer
Tax Year
- 2024
Township
- 30
Utilities
- Public
Views
- 44
Virtual Tour Url
- https://www.propertypanorama.com/instaview/stellar/TB8397696
Water Source
- Public
Year Built
- 1968
Listings provided courtesy of The Hernando County Association of Realtors MLS.
The information provided by this website is for the personal, non-commercial use of consumers and may not be used for any purpose other than to identify prospective properties consumers may be interested in purchasing.Display of MLS data is usually deemed reliable but is NOT guaranteed accurate.
Datafeed Last updated on July 18, 2025 @ 12:00 am
©2006-2025 brokerIDXsites.com - https://brokerIDXsites.com
Sign Up Now for Free!X
Call Direct: Brokerage Office: Mobile: 516.449.6786
Registration Benefits:
- New Listings & Price Reduction Updates sent directly to your email
- Create Your Own Property Search saved for your return visit.
- "Like" Listings and Create a Favorites List
* NOTICE: By creating your free profile, you authorize us to send you periodic emails about new listings that match your saved searches and related real estate information.If you provide your telephone number, you are giving us permission to call you in response to this request, even if this phone number is in the State and/or National Do Not Call Registry.
Already have an account? Login to your account.
