
- Bill Moffitt
- Tropic Shores Realty
- Mobile: 516.449.6786
- billtropicshores@gmail.com
- Home
- Property Search
- Search results
- 5709 Charles Drive, TAMPA, FL 33619
Property Photos
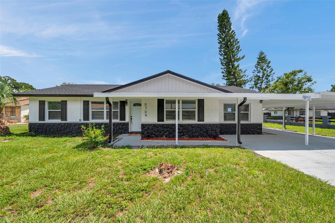

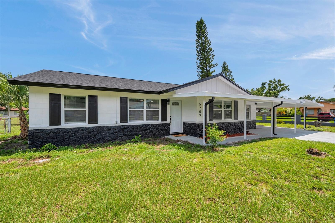
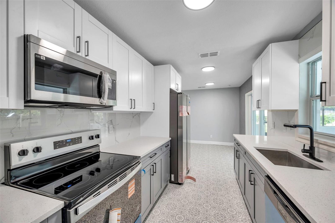
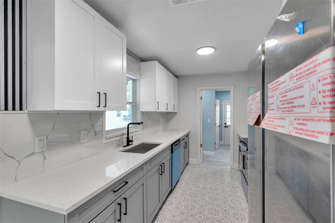
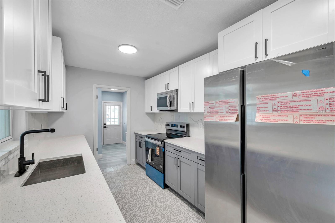
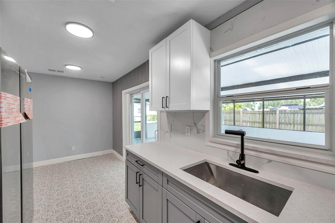
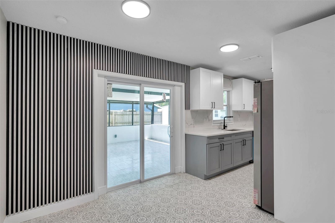
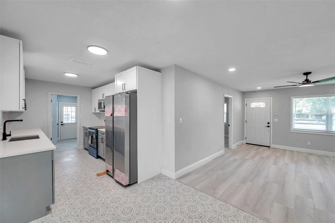
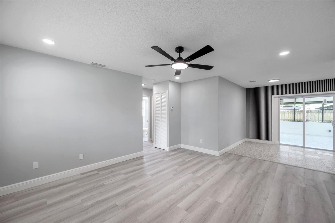
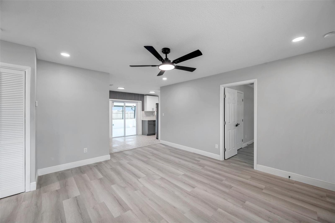
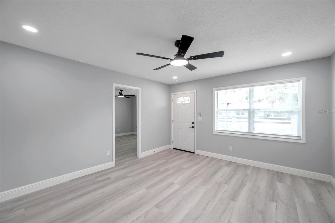
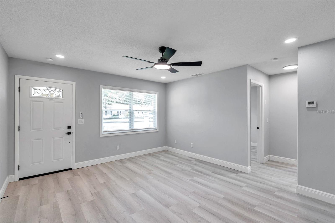
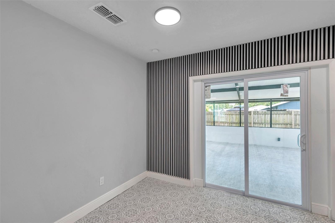
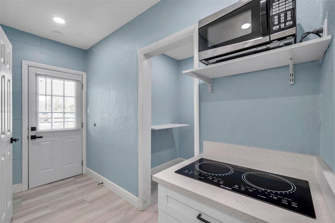
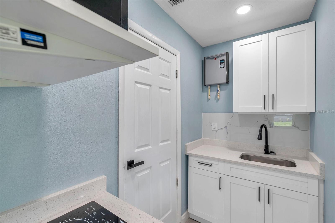
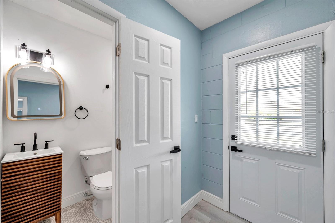
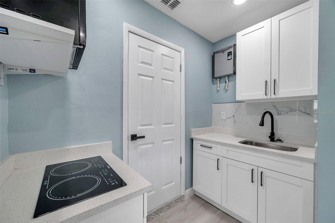
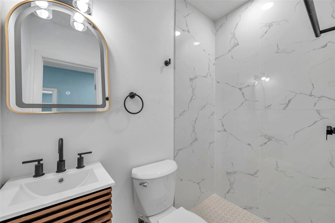
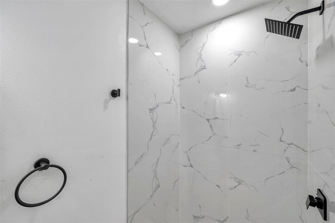
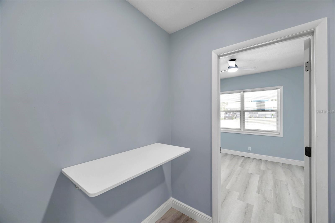
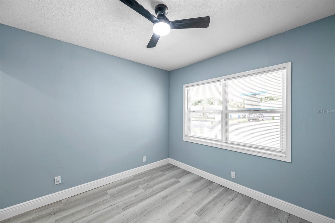
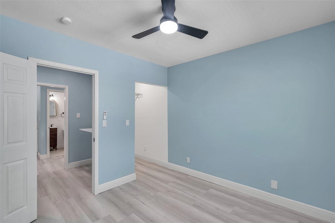
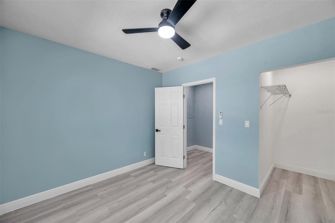
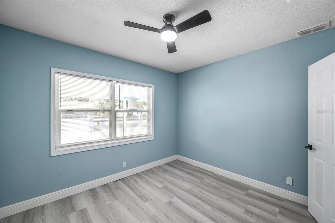
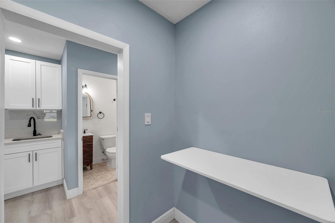
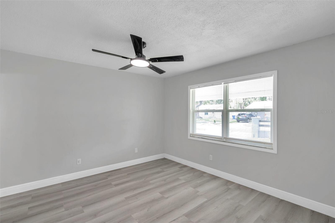
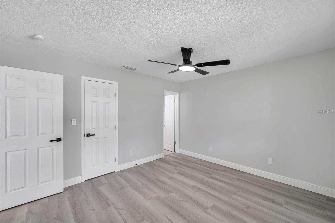
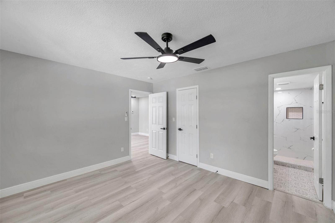
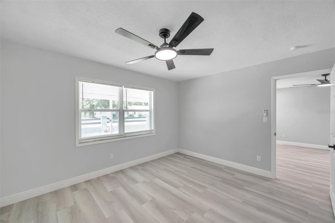
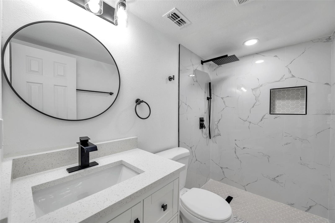
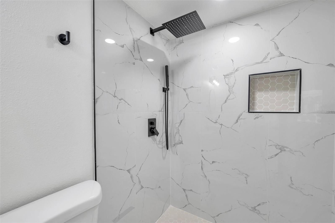
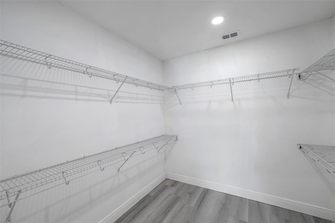
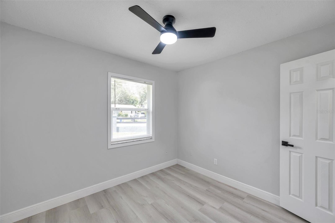
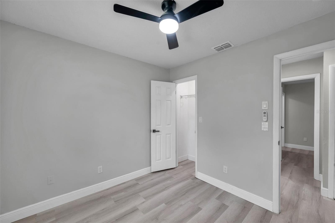
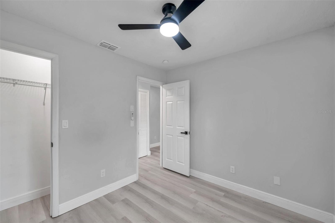
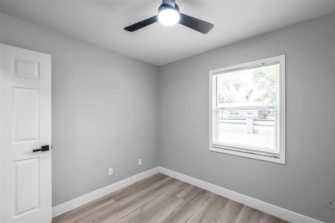
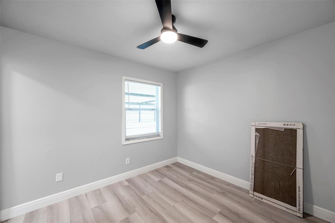
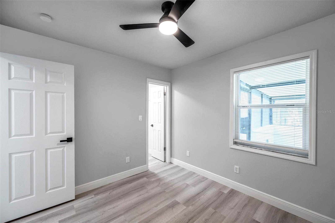
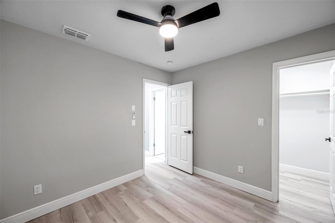
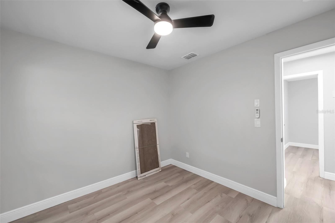
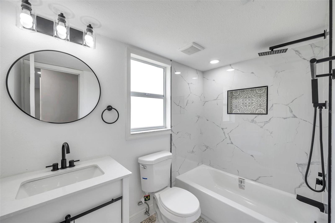
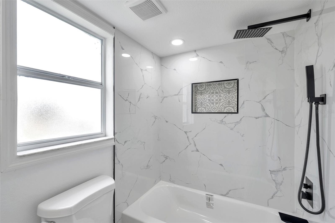
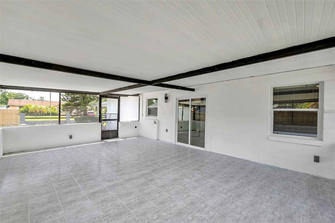
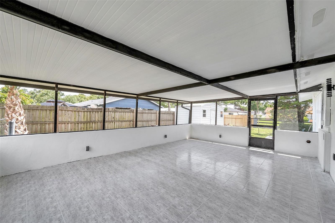
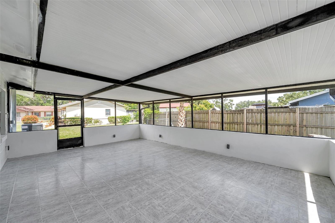
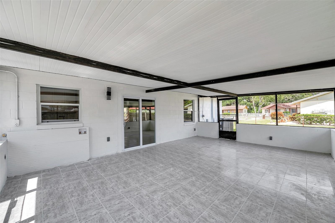
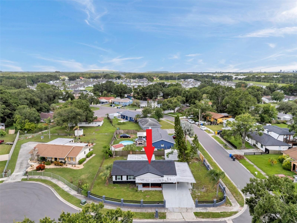
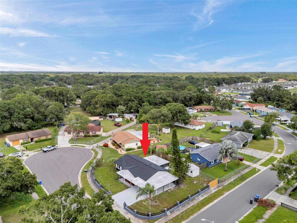
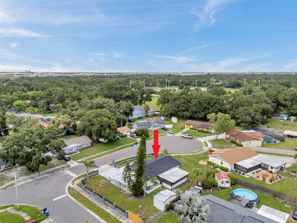
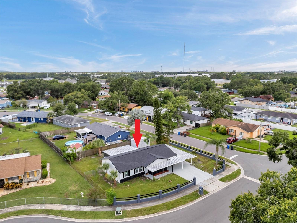
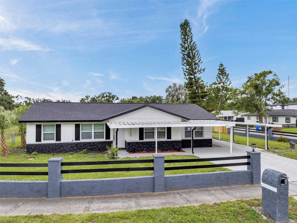
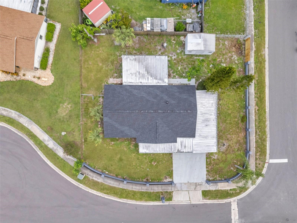
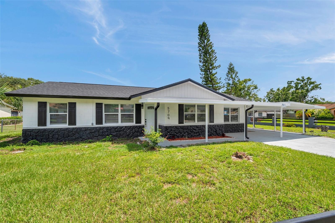
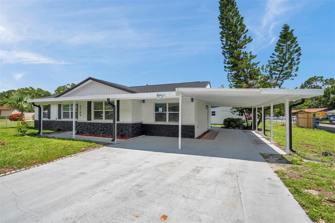
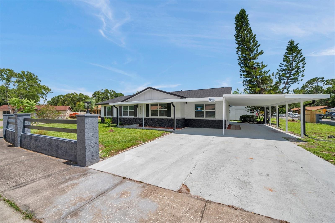
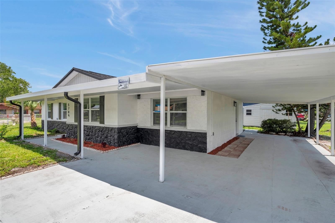
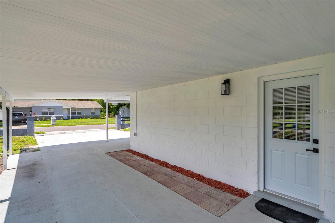
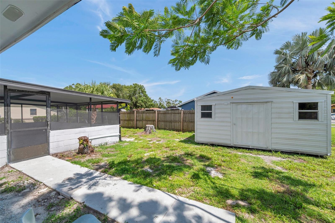
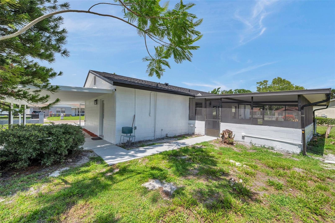
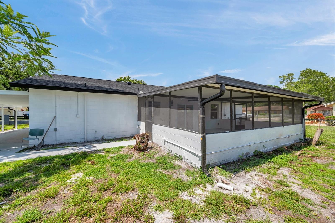
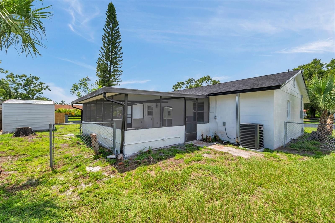
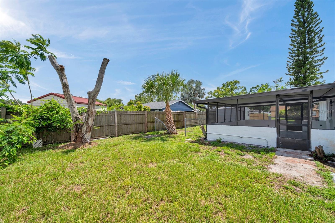
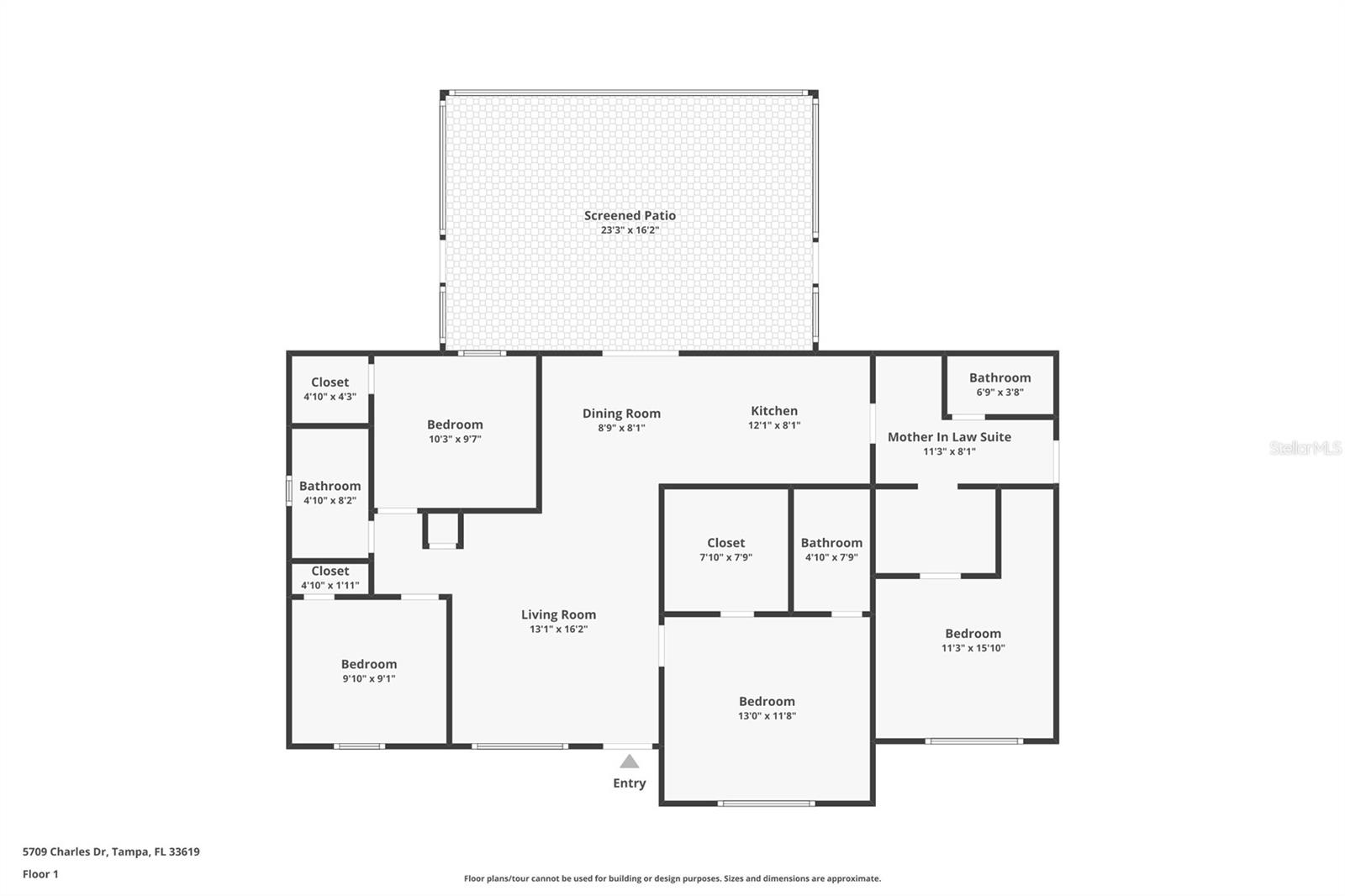
- MLS#: TB8397095 ( Residential )
- Street Address: 5709 Charles Drive
- Viewed: 10
- Price: $399,990
- Price sqft: $160
- Waterfront: No
- Year Built: 1977
- Bldg sqft: 2493
- Bedrooms: 4
- Total Baths: 3
- Full Baths: 3
- Garage / Parking Spaces: 2
- Days On Market: 9
- Additional Information
- Geolocation: 27.9398 / -82.3915
- County: HILLSBOROUGH
- City: TAMPA
- Zipcode: 33619
- Subdivision: Palm River Village
- Provided by: FUTURE HOME REALTY INC
- Contact: Amar Persaud Randeo
- 813-855-4982

- DMCA Notice
-
DescriptionDiscover the perfect blend of comfort and opportunity in this stunning block/concrete home. Set on a generous 0.21 acre fenced lot, this property boasts no deed restrictions, allowing you the freedom to personalize it as you desire. The standout feature is the ***MOTHER IN LAW SUITE ***, or Studio, complete with its own full bathroom equipped with a shower, a cozy kitchenette, a spacious bedroom with a closet, all accessed through a private entry. This versatile space not only enhances your living options but can also help offset your monthly mortgage payment!. This turnkey property, recently and stylishly remodeled in June 2025, offers you the ease of living with No HOA, No CDD, No Flood Insurance, and low taxes. Park your RV, boat, truck, trailer, or other vehicles on your private driveway or carport. Enjoy the dreamy Florida lifestyle to the fullest in this beautiful home. Step inside to be captivated by the modern, stylish kitchen that seamlessly flows into an open concept living area, perfect for entertaining family and friends. The master bedroom boasts a generous walk in closet and an ensuite bathroom with a step in shower, while two additional bedrooms share a well appointed full bathroom, and on the other side, you have the In Law Suite with its own bathroom, bedroom, and kitchenette. From the Kitchen, the sliding glass door leads to your enclosed screened lanai, and venture outside to your own private backyard oasisa spacious, oversized, fenced yard brimming with potential for future enhancements like a charming pergola, a cozy fire pit, or a dream swimming pool. All renovations completed in June 2025 include a new roof, energy efficient double pane windows, a new A/C HVAC system, and comprehensive plumbing and electrical upgrades. Revel in new doors, a state of the art kitchen with solid soft close wood cabinetry, luxurious Quartz countertops, stainless steel appliances, and beautifully remodeled bathrooms. Enjoy the durability and elegance of 5mm waterproof luxury vinyl flooring paired with fresh paint, new wood baseboards, and modern LED lighting. Ideally located in the highly desirable CITY of TAMPA, just a few miles from Downtown Tampa, Int Airport, and cruise port. Youre only 15 minutes from Tampa General Hospital and 30 minutes from world renowned breathtaking beaches like Clearwater, and St Pete Beaches. Easy access to major freeways (I 75, I 275 & I 4), schools, medical facilities, shopping (Costco/Walmart/Publix), and dining options makes this an unbeatable location. Dont miss this incredible opportunity!Hablo Espaol! (Main House: 3 Bedrooms, 2 Bathrooms; In Law Suite: 1 Bedroom, 1 Bathroom, Kitchenette)
Property Location and Similar Properties
All
Similar
Features
Appliances
- Dishwasher
- Disposal
- Electric Water Heater
- Microwave
- Range
- Refrigerator
- Tankless Water Heater
Home Owners Association Fee
- 0.00
Carport Spaces
- 2.00
Close Date
- 0000-00-00
Cooling
- Central Air
Country
- US
Covered Spaces
- 0.00
Exterior Features
- Lighting
- Sliding Doors
Flooring
- Luxury Vinyl
Garage Spaces
- 0.00
Heating
- Central
Insurance Expense
- 0.00
Interior Features
- Ceiling Fans(s)
Legal Description
- PALM RIVER VILLAGE UNIT TWO A LOT 317
Levels
- One
Living Area
- 1360.00
Area Major
- 33619 - Tampa / Palm River / Progress Village
Net Operating Income
- 0.00
Occupant Type
- Vacant
Open Parking Spaces
- 0.00
Other Expense
- 0.00
Parcel Number
- U-22-29-19-1OA-000004-00317.0
Possession
- Close Of Escrow
Property Type
- Residential
Roof
- Shingle
Sewer
- Public Sewer
Tax Year
- 2024
Township
- 29
Utilities
- Electricity Connected
- Sewer Connected
- Water Connected
Views
- 10
Virtual Tour Url
- https://www.zillow.com/view-imx/6fcc415d-876d-4e89-8afe-4d3dd72bdafa?setAttribution=mls&wl=true&initialViewType=pano&utm_source=dashboard
Water Source
- Public
Year Built
- 1977
Zoning Code
- RSC-9
Listings provided courtesy of The Hernando County Association of Realtors MLS.
The information provided by this website is for the personal, non-commercial use of consumers and may not be used for any purpose other than to identify prospective properties consumers may be interested in purchasing.Display of MLS data is usually deemed reliable but is NOT guaranteed accurate.
Datafeed Last updated on July 18, 2025 @ 12:00 am
©2006-2025 brokerIDXsites.com - https://brokerIDXsites.com
Sign Up Now for Free!X
Call Direct: Brokerage Office: Mobile: 516.449.6786
Registration Benefits:
- New Listings & Price Reduction Updates sent directly to your email
- Create Your Own Property Search saved for your return visit.
- "Like" Listings and Create a Favorites List
* NOTICE: By creating your free profile, you authorize us to send you periodic emails about new listings that match your saved searches and related real estate information.If you provide your telephone number, you are giving us permission to call you in response to this request, even if this phone number is in the State and/or National Do Not Call Registry.
Already have an account? Login to your account.
