
- Bill Moffitt
- Tropic Shores Realty
- Mobile: 516.449.6786
- billtropicshores@gmail.com
- Home
- Property Search
- Search results
- 9481 Highland Oak Drive 1101, TAMPA, FL 33647
Property Photos
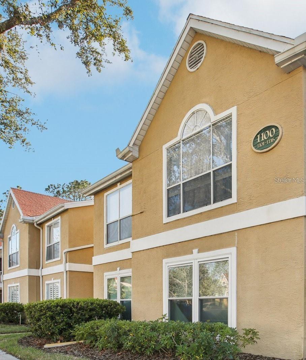

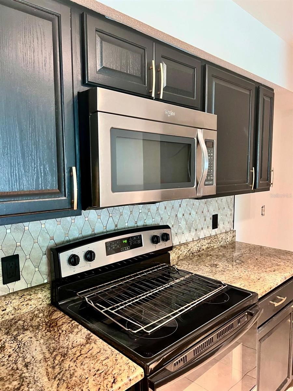
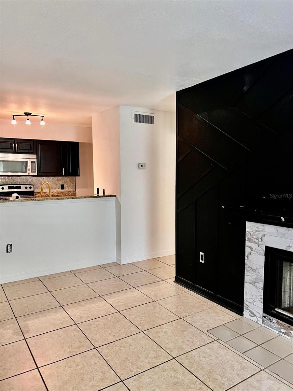
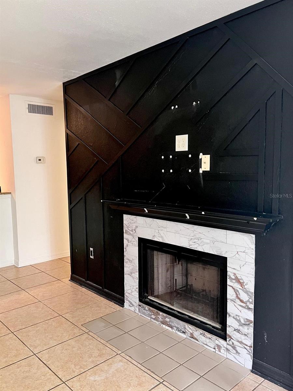
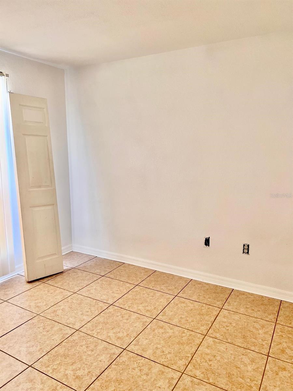
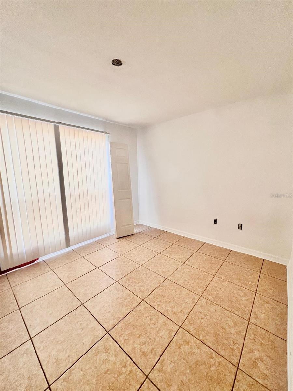
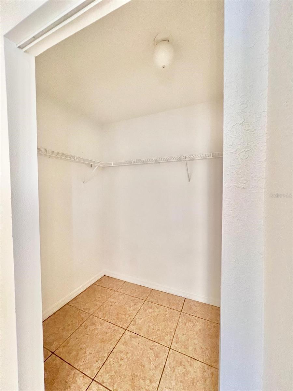
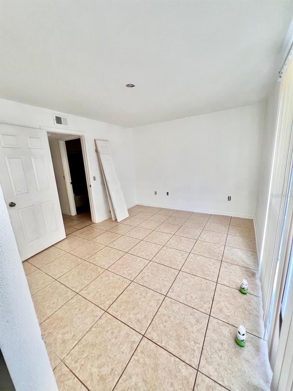
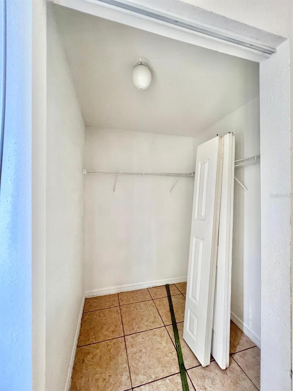
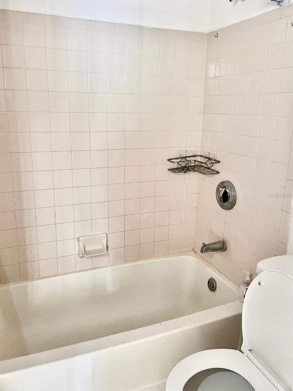
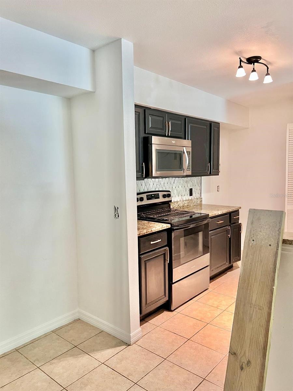
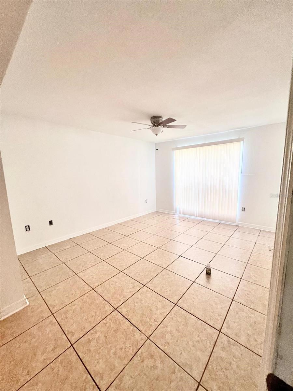
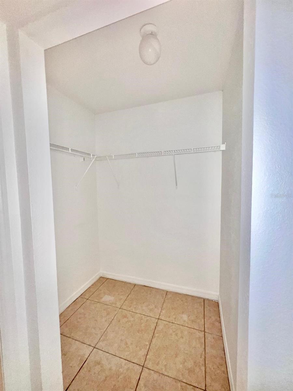
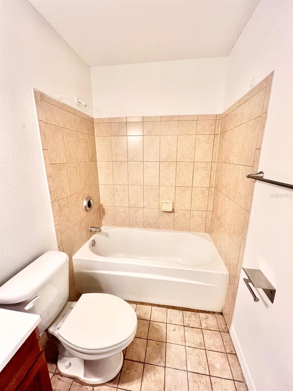
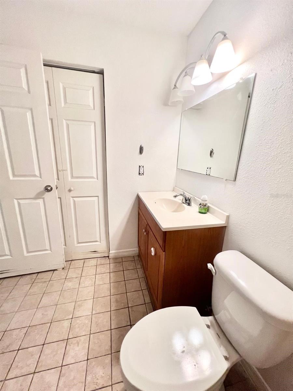
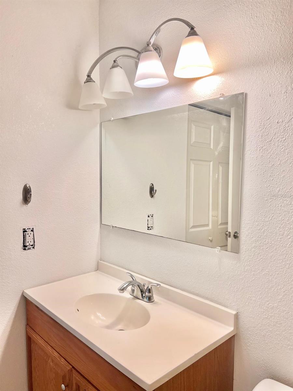
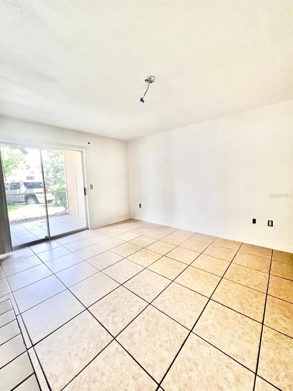
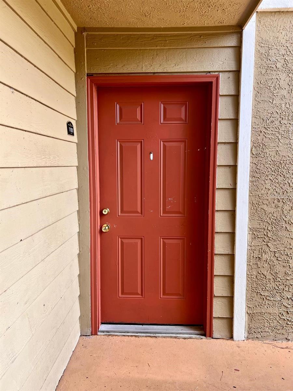
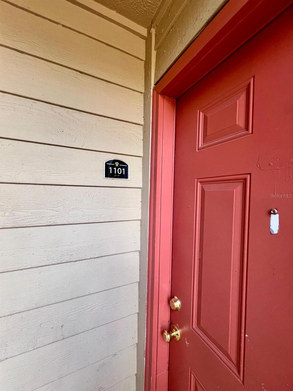
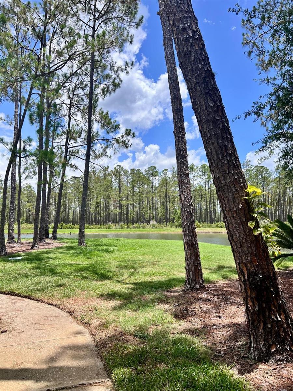
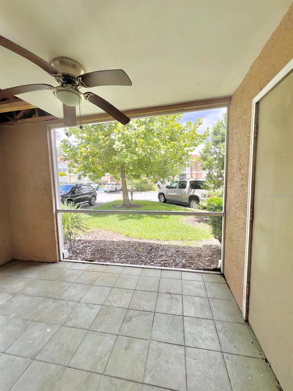
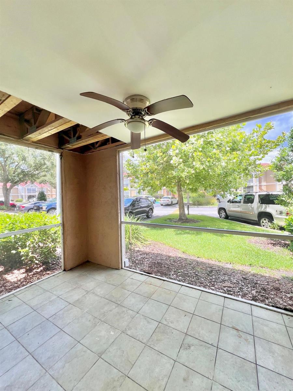
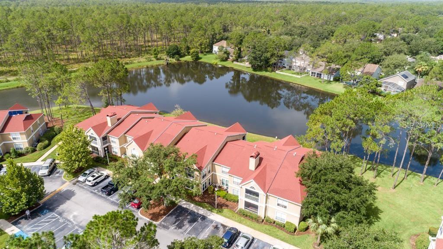
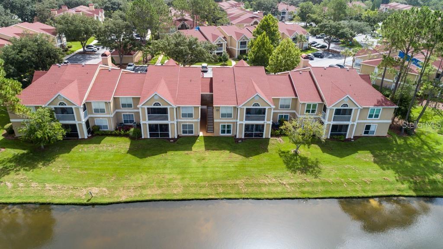
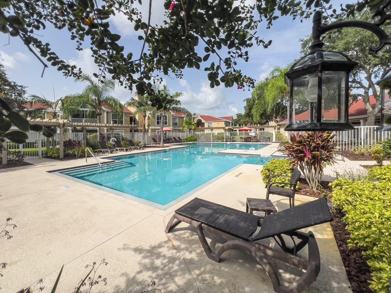
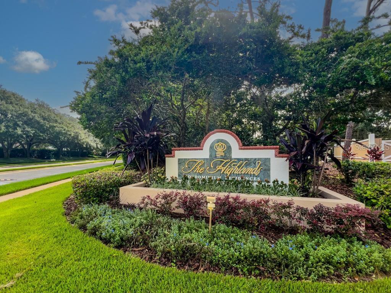
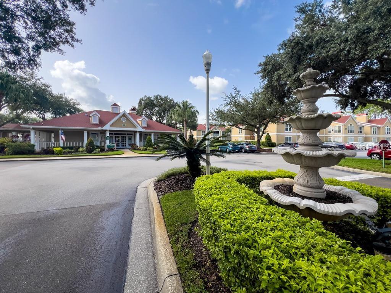
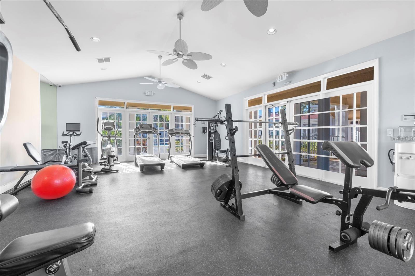
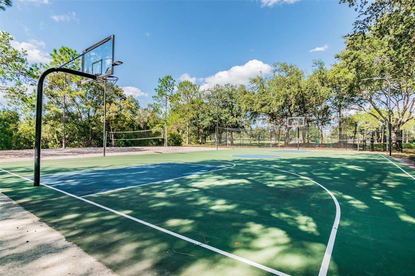
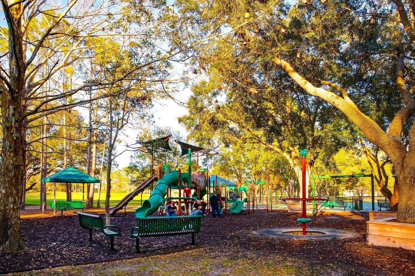
- MLS#: TB8397076 ( Residential )
- Street Address: 9481 Highland Oak Drive 1101
- Viewed: 13
- Price: $150,000
- Price sqft: $107
- Waterfront: No
- Year Built: 1992
- Bldg sqft: 1402
- Bedrooms: 3
- Total Baths: 2
- Full Baths: 2
- Days On Market: 34
- Additional Information
- Geolocation: 28.129 / -82.329
- County: HILLSBOROUGH
- City: TAMPA
- Zipcode: 33647
- Subdivision: The Highlands At Hunters Green
- Building: The Highlands At Hunters Green
- Elementary School: Hunter's Green
- Middle School: Benito
- High School: Wharton
- Provided by: PREMIER AGENT NETWORK
- Contact: Shivani Parwani
- 877-663-9366

- DMCA Notice
-
DescriptionWelcome to this spacious 3 bedroom, 2 bath condo in one of the most desirable, amenity rich communities in the area. Perfectly positioned next to the lake, this home offers proximity to walking paths, the pool, clubhouse, fitness center, tennis courts, and more. Inside, youll find a modern living room with a striking accent wall and cozy fireplace that creates a warm, inviting space. The updated kitchen features sleek cabinetry and stylish finishes, with room for your own choice of fridge and dishwasher to complete the look. The layout flows effortlessly with generously sized bedrooms, ample closet space, and a convenient split plan design. The primary suite includes an en suite bathroom, while the second bathroom is functional and just needs a vanity/sink and lighting to make it shine. Step outside to enjoy your private patio and storage roomperfect for morning coffee or evening unwinding. With in unit laundry hookups, reserved parking, and plenty of charm, this condo has so much potential. A few finishing touches will make this gem truly your own. Dont miss the opportunity to add value and create the perfect home in a community that offers it all!
Property Location and Similar Properties
All
Similar
Features
Appliances
- Built-In Oven
- Cooktop
Home Owners Association Fee
- 734.00
Home Owners Association Fee Includes
- Guard - 24 Hour
- Pool
- Maintenance Structure
- Maintenance Grounds
- Management
Association Name
- West Coast Management & Realty
Association Phone
- 813-428-5920
Carport Spaces
- 0.00
Close Date
- 0000-00-00
Cooling
- Central Air
Country
- US
Covered Spaces
- 0.00
Exterior Features
- Balcony
- Sidewalk
- Sliding Doors
- Storage
Flooring
- Tile
Garage Spaces
- 0.00
Heating
- Central
High School
- Wharton-HB
Insurance Expense
- 0.00
Interior Features
- Ceiling Fans(s)
- Walk-In Closet(s)
Legal Description
- THE HIGHLANDS AT HUNTER'S GREEN A CONDOMINIUM UNIT 1101 AND AN UNDIV INT IN COMMON ELEMENTS
Levels
- One
Living Area
- 1274.00
Middle School
- Benito-HB
Area Major
- 33647 - Tampa / Tampa Palms
Net Operating Income
- 0.00
Occupant Type
- Vacant
Open Parking Spaces
- 0.00
Other Expense
- 0.00
Parcel Number
- A-17-27-20-69M-000000-01101.0
Parking Features
- Reserved
Pets Allowed
- Yes
Property Type
- Residential
Roof
- Shingle
School Elementary
- Hunter's Green-HB
Sewer
- Public Sewer
Tax Year
- 2024
Township
- 27
Unit Number
- 1101
Views
- 13
Virtual Tour Url
- https://www.propertypanorama.com/instaview/stellar/TB8397076
Water Source
- Public
Year Built
- 1992
Zoning Code
- PD-A
Listings provided courtesy of The Hernando County Association of Realtors MLS.
The information provided by this website is for the personal, non-commercial use of consumers and may not be used for any purpose other than to identify prospective properties consumers may be interested in purchasing.Display of MLS data is usually deemed reliable but is NOT guaranteed accurate.
Datafeed Last updated on July 18, 2025 @ 12:00 am
©2006-2025 brokerIDXsites.com - https://brokerIDXsites.com
Sign Up Now for Free!X
Call Direct: Brokerage Office: Mobile: 516.449.6786
Registration Benefits:
- New Listings & Price Reduction Updates sent directly to your email
- Create Your Own Property Search saved for your return visit.
- "Like" Listings and Create a Favorites List
* NOTICE: By creating your free profile, you authorize us to send you periodic emails about new listings that match your saved searches and related real estate information.If you provide your telephone number, you are giving us permission to call you in response to this request, even if this phone number is in the State and/or National Do Not Call Registry.
Already have an account? Login to your account.
