
- Bill Moffitt
- Tropic Shores Realty
- Mobile: 516.449.6786
- billtropicshores@gmail.com
- Home
- Property Search
- Search results
- 9481 Highland Oak Drive 212, TAMPA, FL 33647
Property Photos
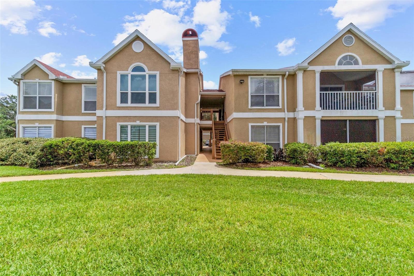

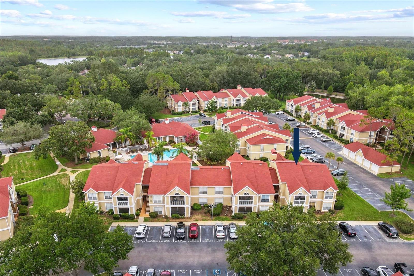
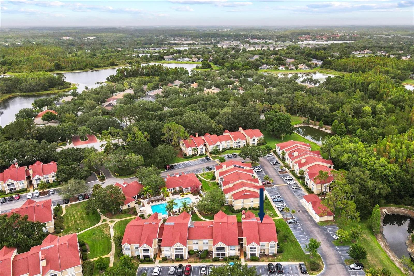
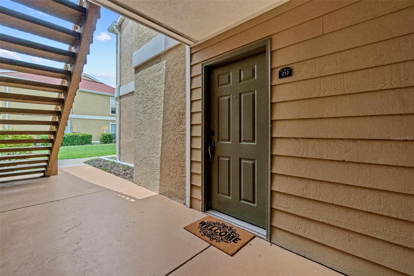
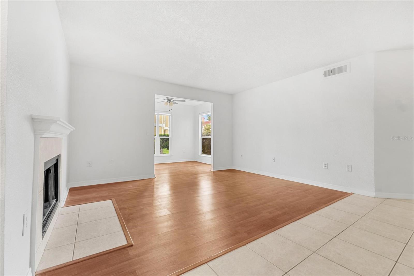
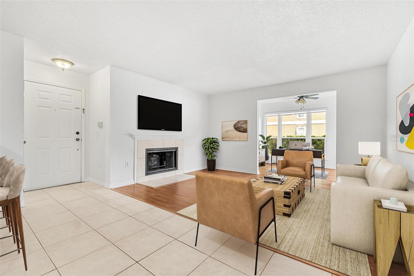
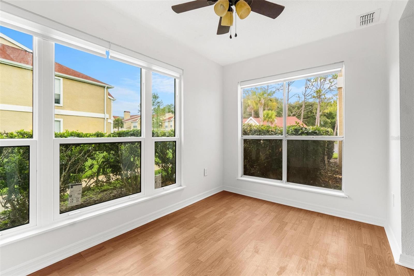
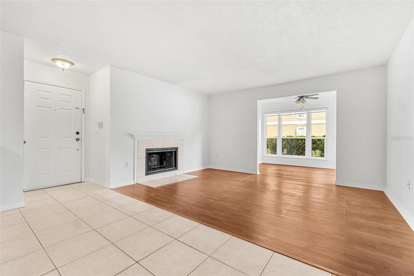
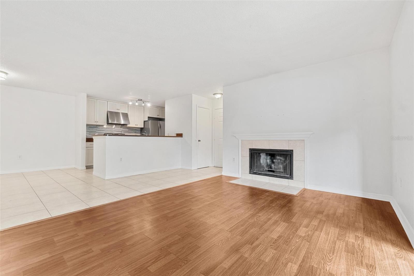
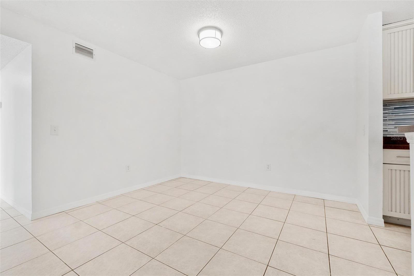
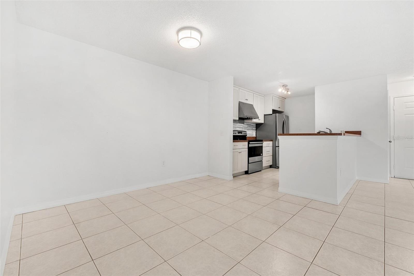
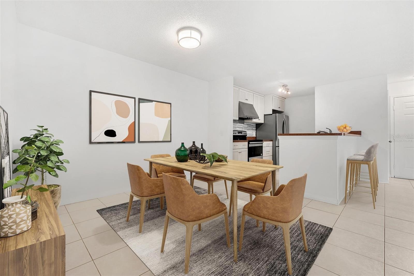
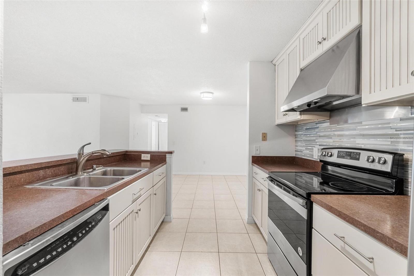
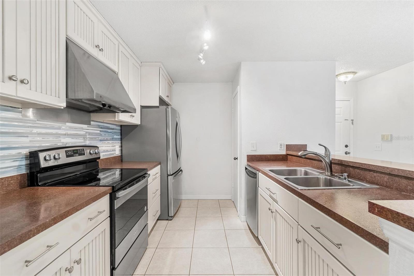
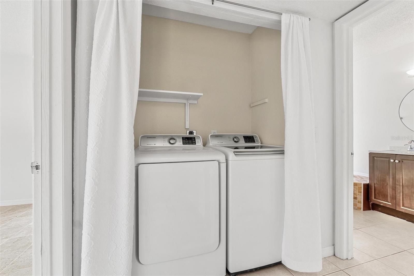
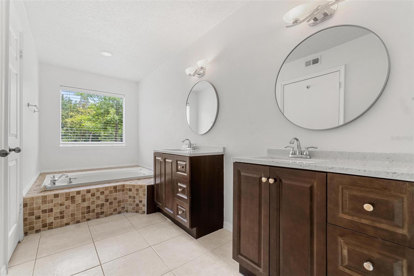
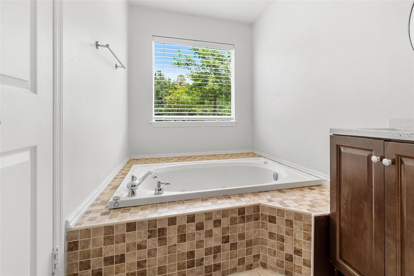
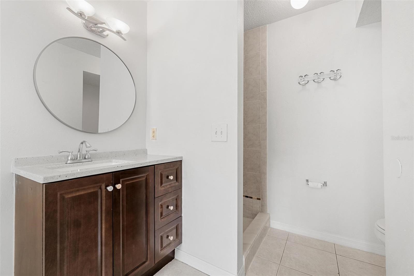
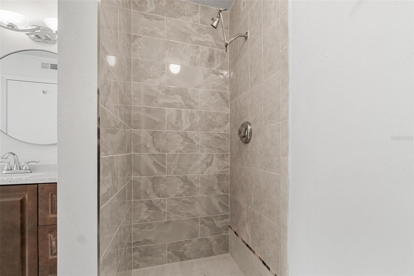
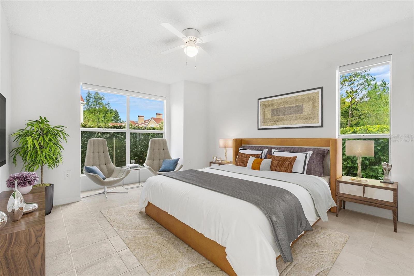
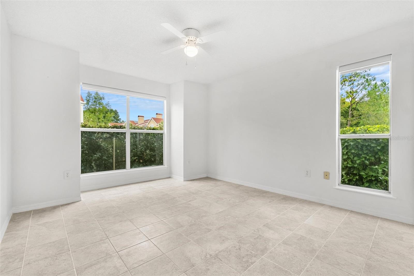
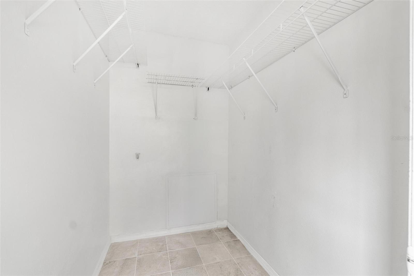
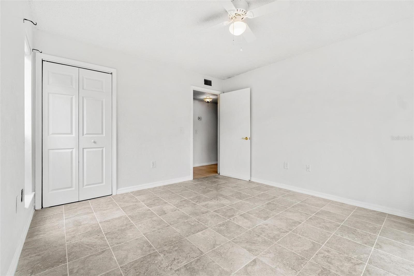
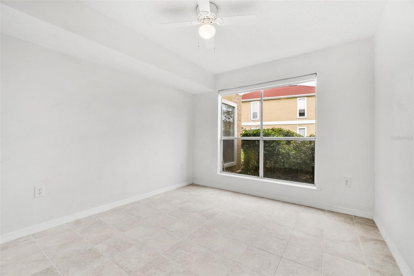
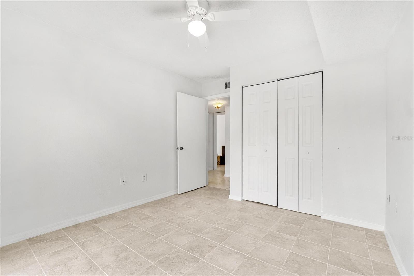
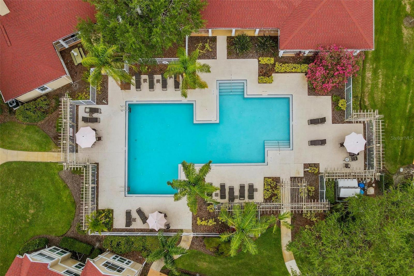
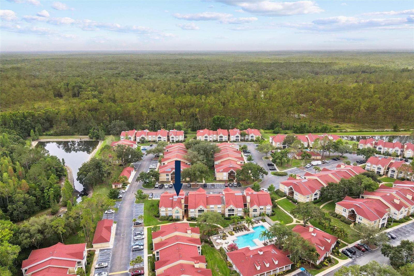
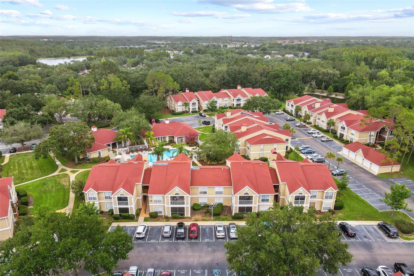
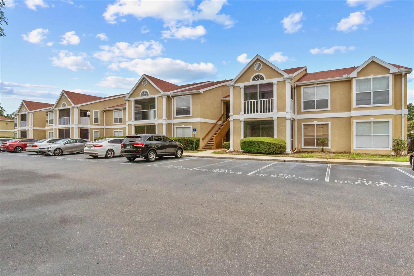
- MLS#: TB8396967 ( Residential )
- Street Address: 9481 Highland Oak Drive 212
- Viewed: 11
- Price: $153,000
- Price sqft: $134
- Waterfront: No
- Year Built: 1992
- Bldg sqft: 1139
- Bedrooms: 2
- Total Baths: 1
- Full Baths: 1
- Days On Market: 34
- Additional Information
- Geolocation: 28.129 / -82.329
- County: HILLSBOROUGH
- City: TAMPA
- Zipcode: 33647
- Subdivision: The Highlands At Hunters Green
- Building: The Highlands At Hunters Green
- Elementary School: Hunter's Green
- Middle School: Benito
- High School: Wharton

- DMCA Notice
-
DescriptionCome tour this 2 Bedroom, 1 Bath Condo located in The Highlands, one of the 23 unique enclaves within The Hunters Green gated Community. Step inside to discover a spacious open floor plan with views of the living room with a fireplace, a bonus room, the dining room, and the kitchen with a breakfast bar. As wonderful as this home is, the neighborhood is the highlight! Hunters Green is an amenity rich development offering swimming pools, fitness center, bike lanes, playgrounds, lighted tennis, basketball, volleyball, soccer, baseball facilities, a jogging trail with a 15 station exercise circuit and an off leash dog park. All against a backdrop of 43 lakes on 65 acres of protected wetlands and a 7 mile loop for biking and hiking at the Flatwoods Nature Park right next door! Shopping and restaurant options abound right outside our 24/7 manned gates. Not to mention, the available membership to the Hunters Green County Club for golf on the 18 hole, Tom Fazio designed course! Truly upscale living at an unbelievably affordable price! This one wont last long!!
Property Location and Similar Properties
All
Similar
Features
Appliances
- Dishwasher
- Disposal
- Dryer
- Range
- Range Hood
- Refrigerator
- Washer
Home Owners Association Fee
- 644.09
Home Owners Association Fee Includes
- Guard - 24 Hour
- Pool
- Maintenance Structure
- Maintenance Grounds
- Management
- Recreational Facilities
Association Name
- Jessica Carmenatty
Association Phone
- 813-428-5920
Carport Spaces
- 0.00
Close Date
- 0000-00-00
Cooling
- Central Air
Country
- US
Covered Spaces
- 0.00
Exterior Features
- Lighting
- Rain Gutters
- Sidewalk
Flooring
- Laminate
- Tile
Garage Spaces
- 0.00
Heating
- Central
High School
- Wharton-HB
Insurance Expense
- 0.00
Interior Features
- Ceiling Fans(s)
- Open Floorplan
- Primary Bedroom Main Floor
- Walk-In Closet(s)
- Window Treatments
Legal Description
- THE HIGHLANDS AT HUNTER'S GREEN A CONDOMINIUM UNIT 212 AND AN UNDIV INT IN COMMON ELEMENTS
Levels
- One
Living Area
- 1139.00
Lot Features
- Landscaped
- Near Golf Course
- Sidewalk
Middle School
- Benito-HB
Area Major
- 33647 - Tampa / Tampa Palms
Net Operating Income
- 0.00
Occupant Type
- Vacant
Open Parking Spaces
- 0.00
Other Expense
- 0.00
Parcel Number
- A-17-27-20-69M-000000-00212.0
Pets Allowed
- Yes
Pool Features
- In Ground
- Lighting
Property Condition
- Completed
Property Type
- Residential
Roof
- Shingle
School Elementary
- Hunter's Green-HB
Sewer
- Public Sewer
Style
- Florida
Tax Year
- 2024
Township
- 27
Unit Number
- 212
Utilities
- Cable Available
- Sewer Connected
- Water Connected
Views
- 11
Virtual Tour Url
- https://www.propertypanorama.com/instaview/stellar/TB8396967
Water Source
- Public
Year Built
- 1992
Zoning Code
- PD-A
Listings provided courtesy of The Hernando County Association of Realtors MLS.
The information provided by this website is for the personal, non-commercial use of consumers and may not be used for any purpose other than to identify prospective properties consumers may be interested in purchasing.Display of MLS data is usually deemed reliable but is NOT guaranteed accurate.
Datafeed Last updated on July 18, 2025 @ 12:00 am
©2006-2025 brokerIDXsites.com - https://brokerIDXsites.com
Sign Up Now for Free!X
Call Direct: Brokerage Office: Mobile: 516.449.6786
Registration Benefits:
- New Listings & Price Reduction Updates sent directly to your email
- Create Your Own Property Search saved for your return visit.
- "Like" Listings and Create a Favorites List
* NOTICE: By creating your free profile, you authorize us to send you periodic emails about new listings that match your saved searches and related real estate information.If you provide your telephone number, you are giving us permission to call you in response to this request, even if this phone number is in the State and/or National Do Not Call Registry.
Already have an account? Login to your account.
