
- Bill Moffitt
- Tropic Shores Realty
- Mobile: 516.449.6786
- billtropicshores@gmail.com
- Home
- Property Search
- Search results
- 1421 Ridge Terrace, TARPON SPRINGS, FL 34689
Property Photos
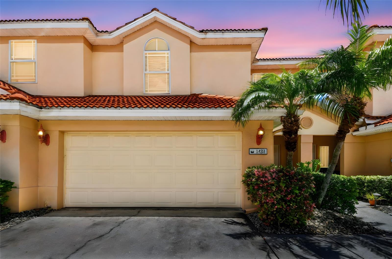

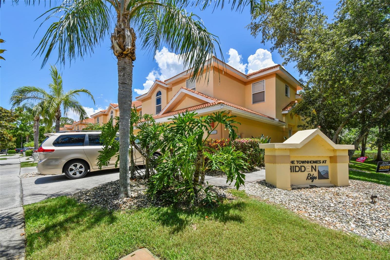
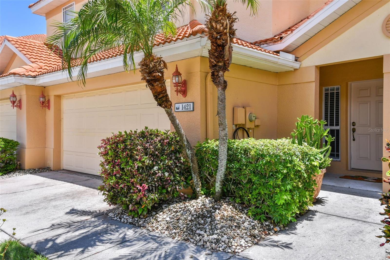
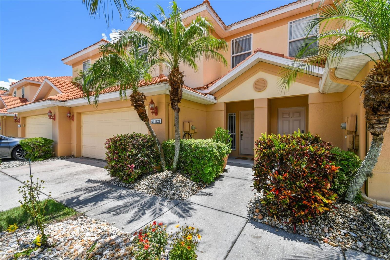
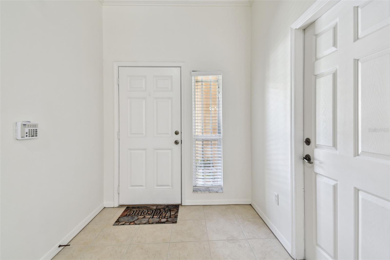
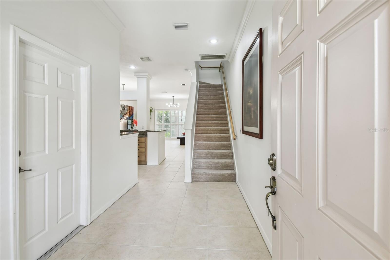
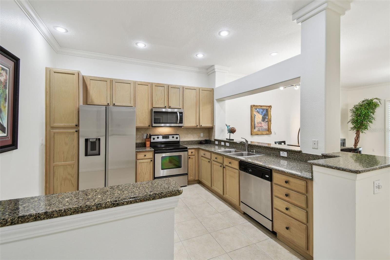
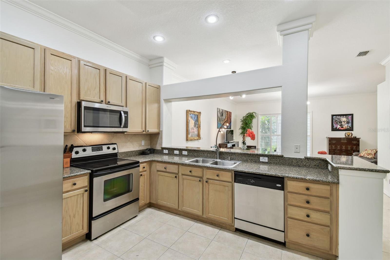
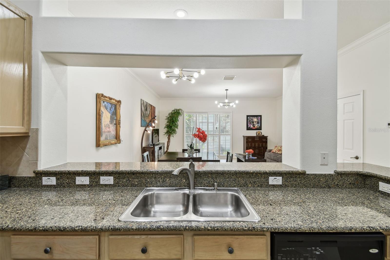
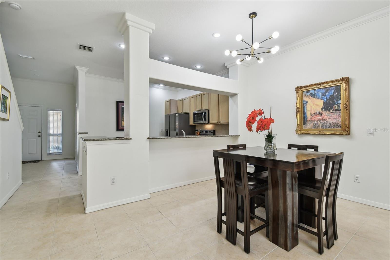
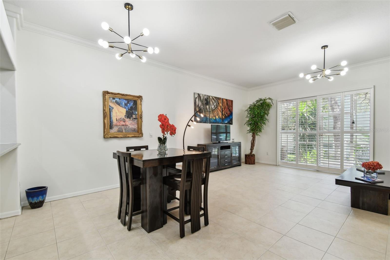
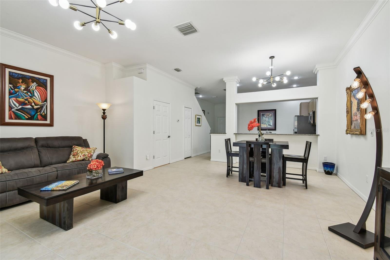
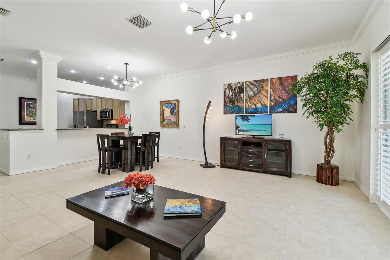
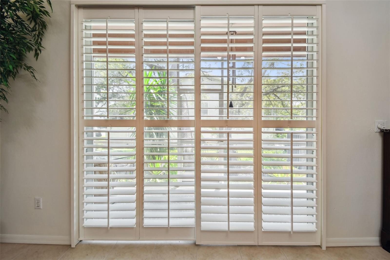
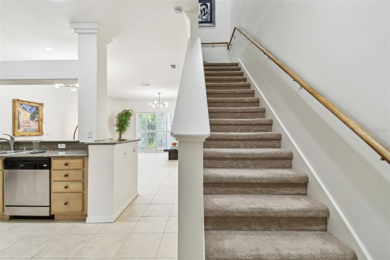
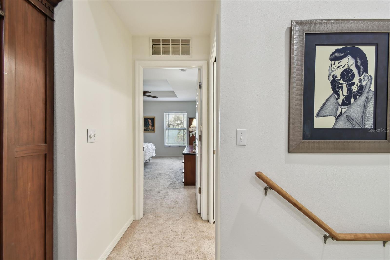
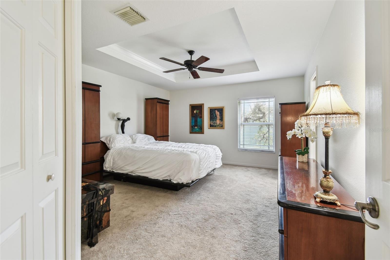
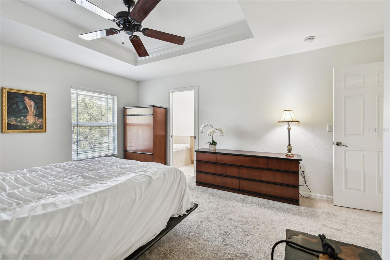
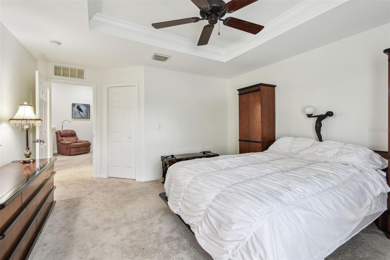
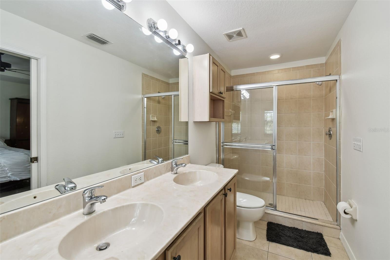
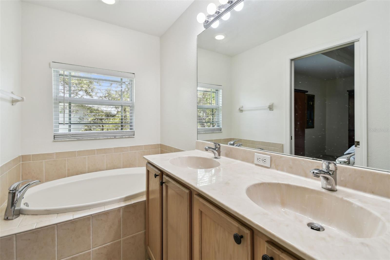
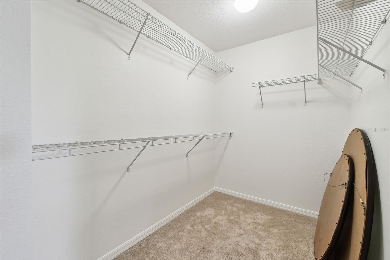
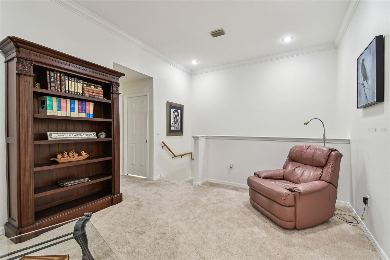
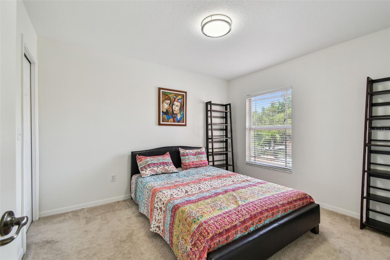
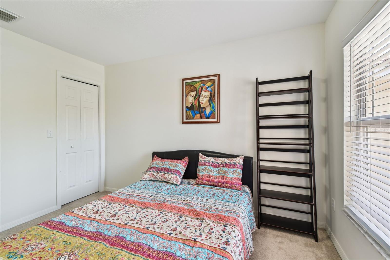
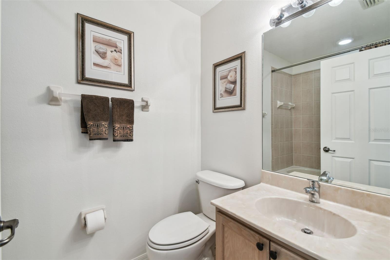
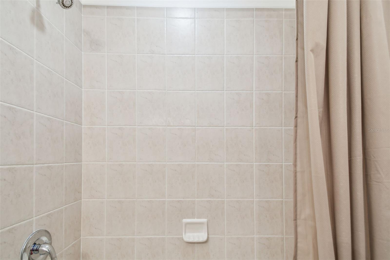
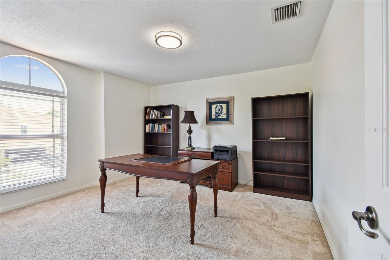
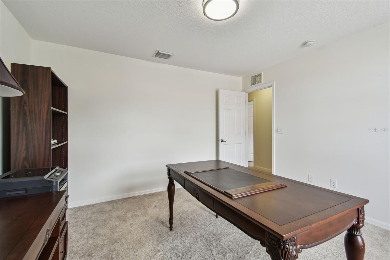
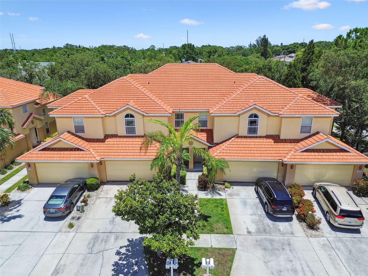
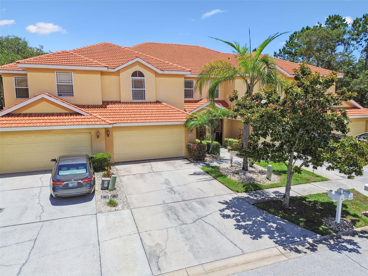
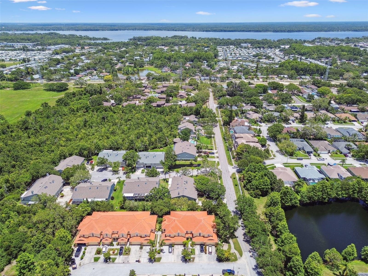
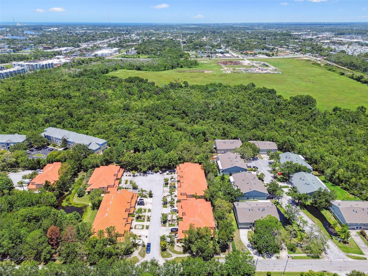
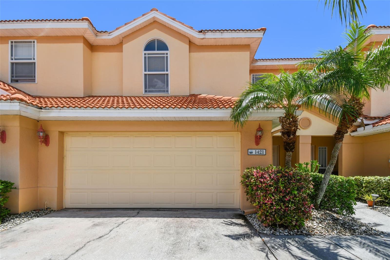
- MLS#: TB8396681 ( Residential )
- Street Address: 1421 Ridge Terrace
- Viewed: 5
- Price: $390,000
- Price sqft: $207
- Waterfront: No
- Year Built: 2006
- Bldg sqft: 1881
- Bedrooms: 3
- Total Baths: 3
- Full Baths: 2
- 1/2 Baths: 1
- Garage / Parking Spaces: 2
- Days On Market: 9
- Additional Information
- Geolocation: 28.1307 / -82.7523
- County: PINELLAS
- City: TARPON SPRINGS
- Zipcode: 34689
- Subdivision: Hidden Ridge Twnhms
- Elementary School: Tarpon Springs
- Middle School: Tarpon Springs
- High School: Tarpon Springs
- Provided by: PREMIER SOTHEBYS INTL REALTY
- Contact: William Surgeon, III
- 727-898-6800

- DMCA Notice
-
DescriptionWelcome to this stunning three bedroom, 2.5 bath townhome in the heart of beautiful Tarpon Springs. Boasting 1,881 square feet of thoughtfully designed living space, this home features tall ceilings, elegant crown molding and a bright open floor plan for entertaining. The gourmet kitchen is a chefs dream with 42 inch cabinets, granite countertops, stainless steel appliances, a breakfast bar, and plenty of room to cook and gather. Just off the kitchen, the spacious living and dining areas create an inviting space for family and friends. Upstairs, the luxurious primary suite offers a spa like en suite with double sinks, a soaking tub, walk in shower and a large walk in closet. Two generously sized guest bedrooms, each with its own walk in closet, are on the second floor along with a large loft and a second full bath. The laundry room is also conveniently upstairs. Enjoy the safety of a built in fire sprinkler system, a new air conditioner (2021) and a spacious two car garage. With a low $320/month HOA, this home is just minutes from Sunset Beach, scenic Pinellas Trail, Innisbrook Resort and Golf Club, and award winning dining. Don't miss your chance to own this move in ready gem!
Property Location and Similar Properties
All
Similar
Features
Appliances
- Dishwasher
- Disposal
- Dryer
- Electric Water Heater
- Microwave
- Range
- Refrigerator
- Washer
Home Owners Association Fee
- 320.00
Home Owners Association Fee Includes
- Cable TV
- Escrow Reserves Fund
- Internet
- Maintenance Structure
- Maintenance Grounds
Association Name
- Frankly Coastal / Laura Cullen
Association Phone
- 727-799-0031
Carport Spaces
- 0.00
Close Date
- 0000-00-00
Cooling
- Central Air
Country
- US
Covered Spaces
- 0.00
Exterior Features
- Sliding Doors
Flooring
- Carpet
- Ceramic Tile
Garage Spaces
- 2.00
Heating
- Central
High School
- Tarpon Springs High-PN
Insurance Expense
- 0.00
Interior Features
- Ceiling Fans(s)
- Solid Surface Counters
- Thermostat
- Walk-In Closet(s)
- Window Treatments
Legal Description
- HIDDEN RIDGE TOWNHOMES LOT 32
Levels
- Two
Living Area
- 1881.00
Middle School
- Tarpon Springs Middle-PN
Area Major
- 34689 - Tarpon Springs
Net Operating Income
- 0.00
Occupant Type
- Vacant
Open Parking Spaces
- 0.00
Other Expense
- 0.00
Parcel Number
- 13-27-15-38623-000-0320
Pets Allowed
- Yes
Possession
- Close Of Escrow
Property Type
- Residential
Roof
- Tile
School Elementary
- Tarpon Springs Elementary-PN
Sewer
- Public Sewer
Tax Year
- 2024
Township
- 27
Utilities
- Cable Connected
- Electricity Connected
- Sewer Connected
- Water Connected
Virtual Tour Url
- https://www.propertypanorama.com/instaview/stellar/TB8396681
Water Source
- Public
Year Built
- 2006
Listings provided courtesy of The Hernando County Association of Realtors MLS.
The information provided by this website is for the personal, non-commercial use of consumers and may not be used for any purpose other than to identify prospective properties consumers may be interested in purchasing.Display of MLS data is usually deemed reliable but is NOT guaranteed accurate.
Datafeed Last updated on July 19, 2025 @ 12:00 am
©2006-2025 brokerIDXsites.com - https://brokerIDXsites.com
Sign Up Now for Free!X
Call Direct: Brokerage Office: Mobile: 516.449.6786
Registration Benefits:
- New Listings & Price Reduction Updates sent directly to your email
- Create Your Own Property Search saved for your return visit.
- "Like" Listings and Create a Favorites List
* NOTICE: By creating your free profile, you authorize us to send you periodic emails about new listings that match your saved searches and related real estate information.If you provide your telephone number, you are giving us permission to call you in response to this request, even if this phone number is in the State and/or National Do Not Call Registry.
Already have an account? Login to your account.
