
- Bill Moffitt
- Tropic Shores Realty
- Mobile: 516.449.6786
- billtropicshores@gmail.com
- Home
- Property Search
- Search results
- 7420 Paradiso Drive, APOLLO BEACH, FL 33572
Property Photos
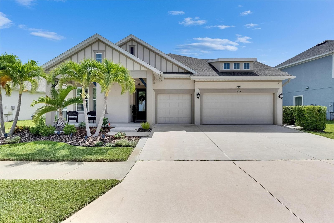

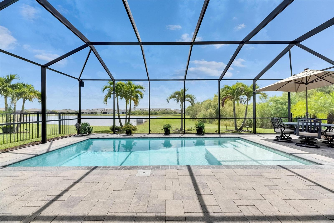
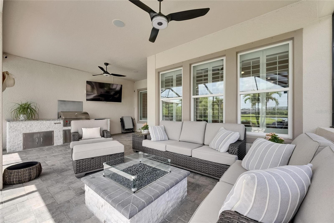
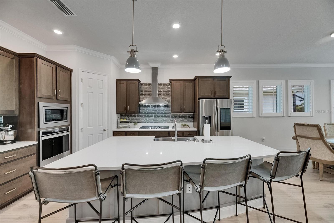
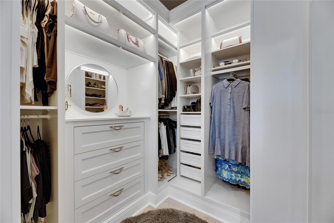
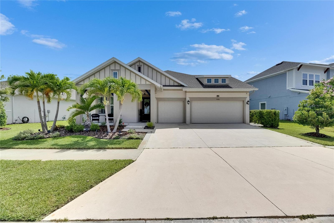
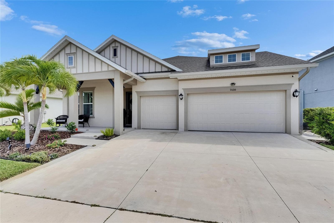
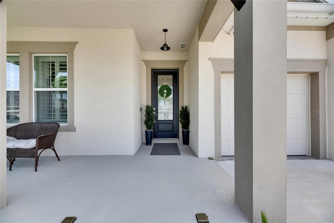
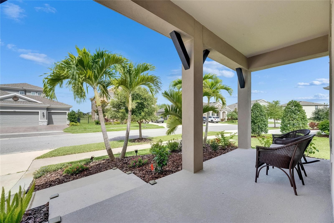
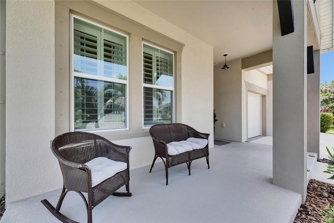
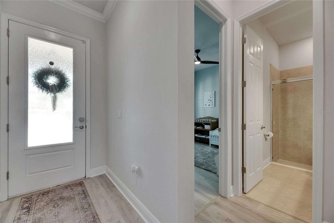
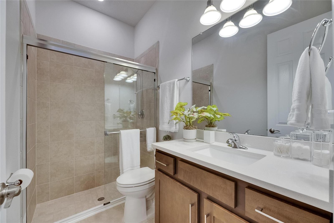
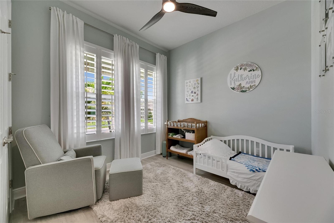
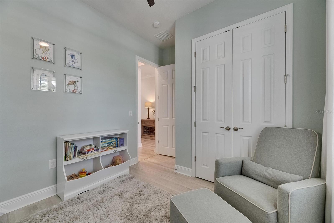
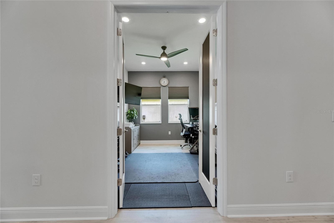
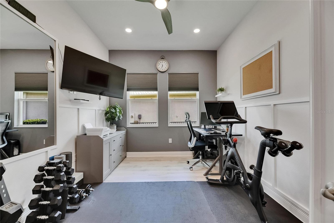
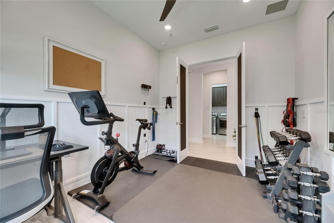
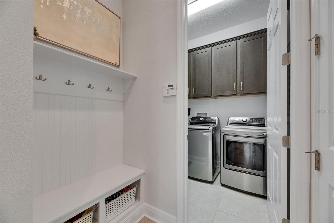
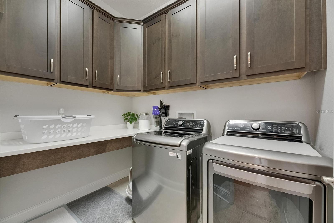
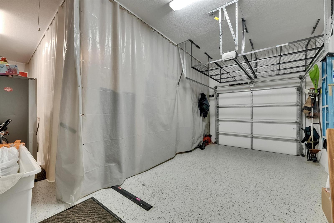
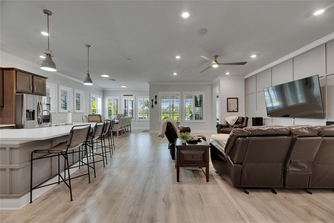
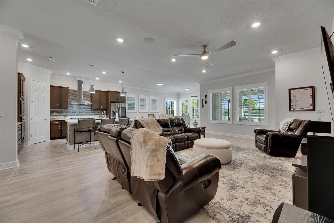
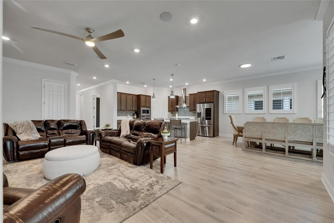
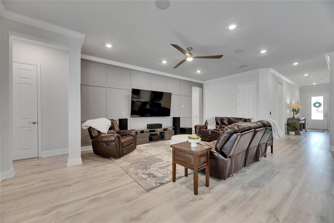
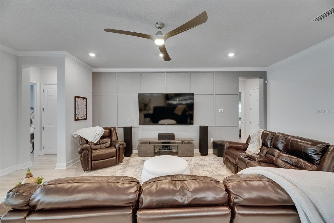
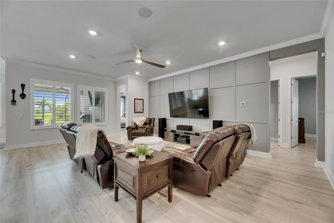
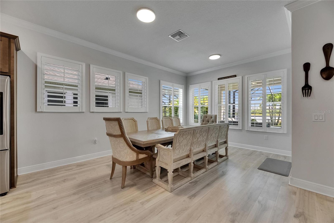
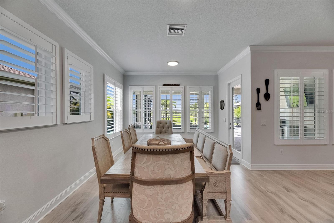
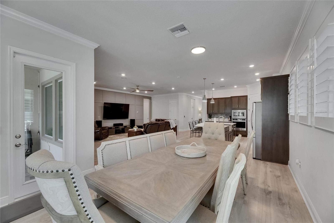
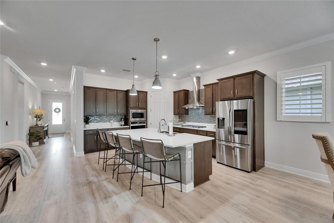
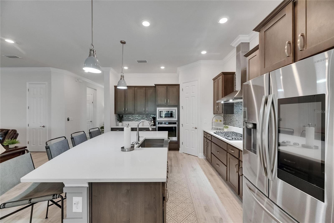
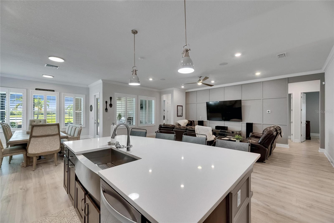
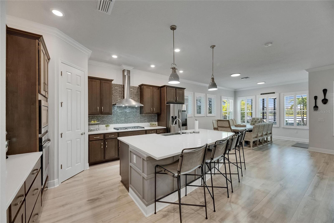
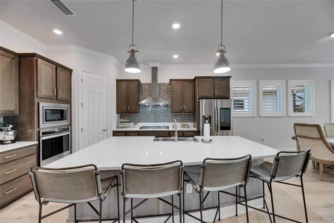
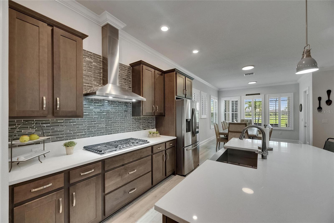
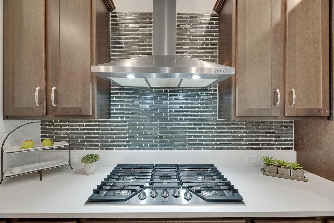
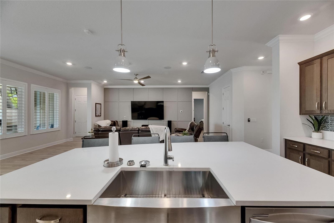
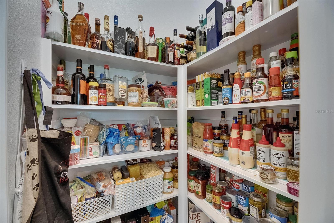
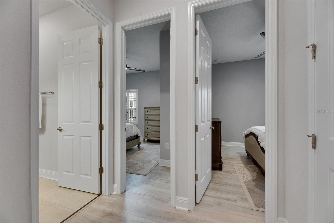
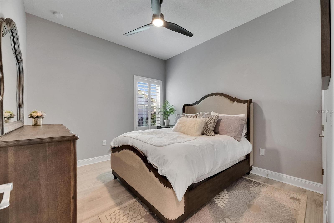
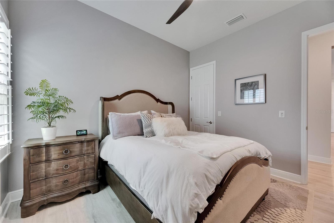
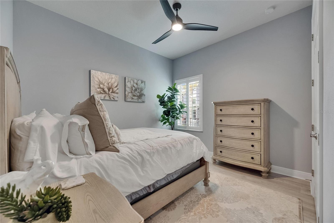
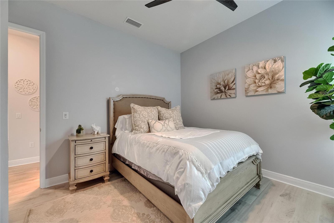
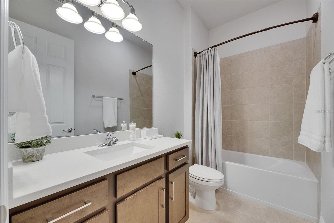
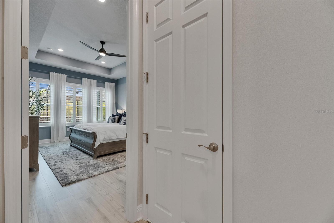
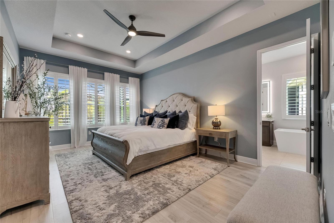
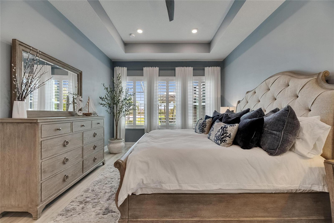
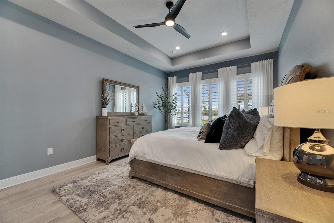
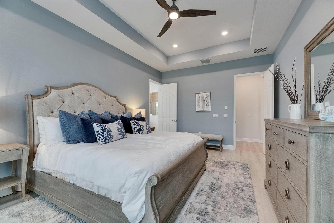
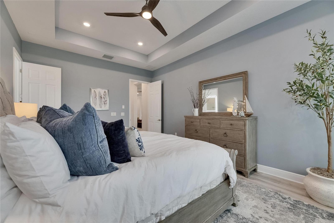
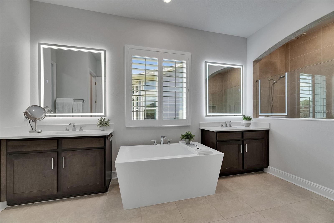
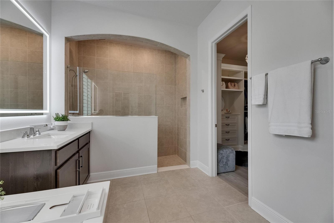
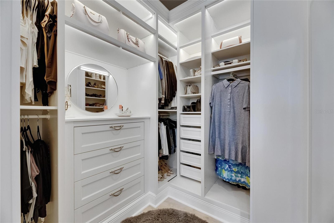
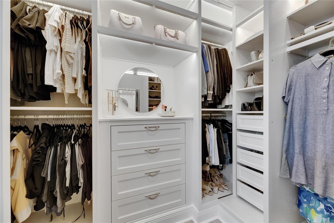
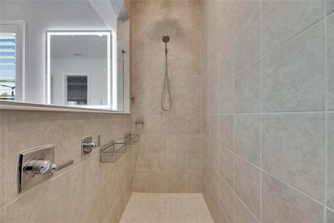
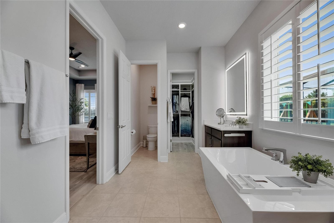
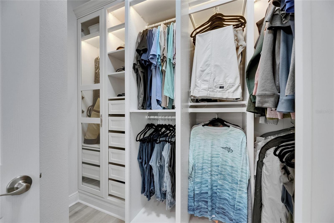
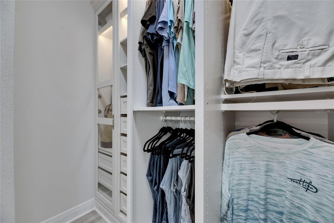
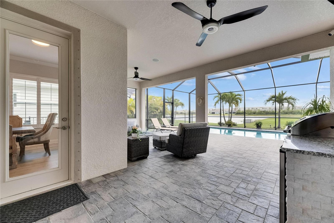
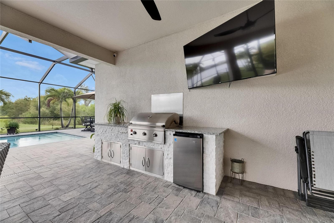
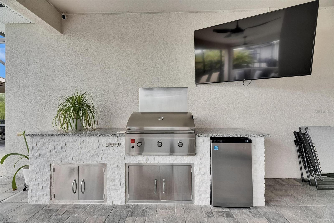
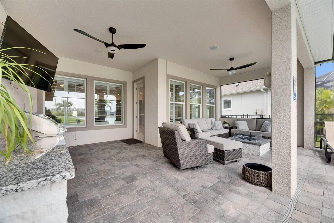
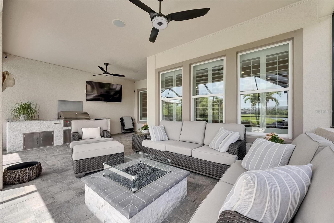
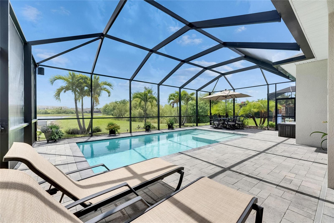
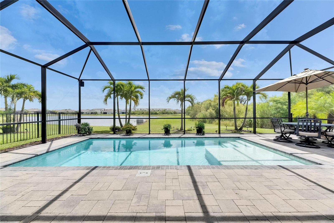
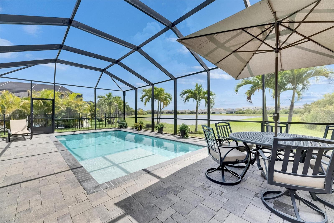
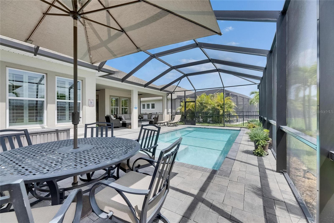
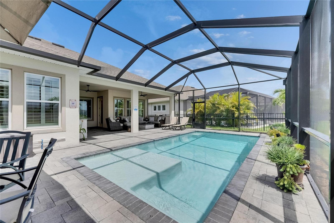
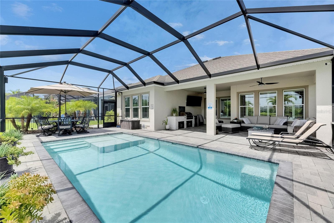
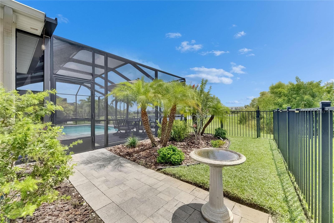
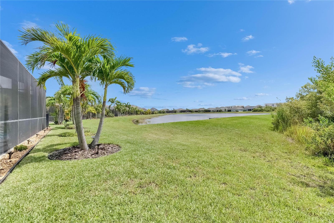
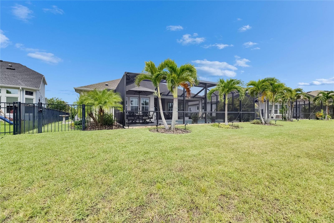
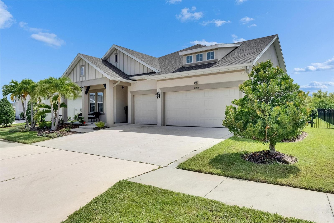
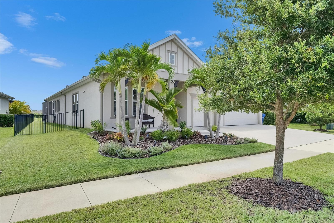
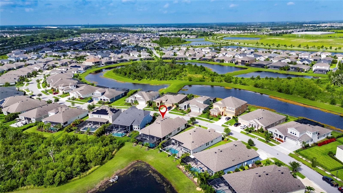
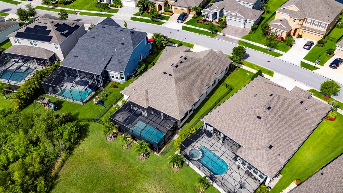
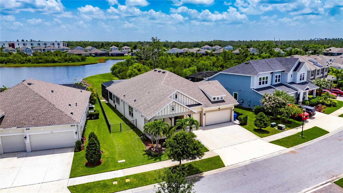
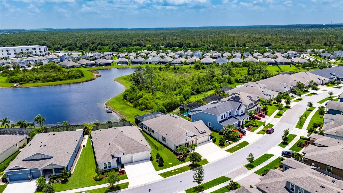
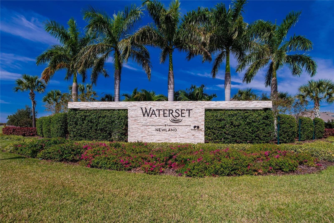
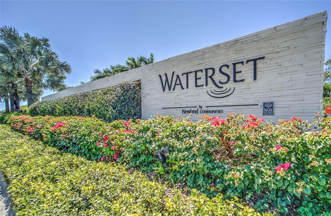
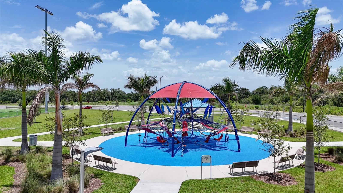
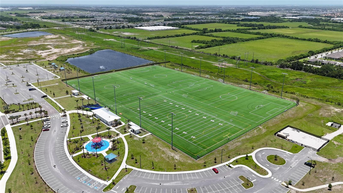
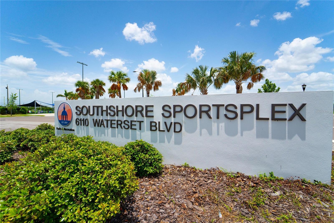
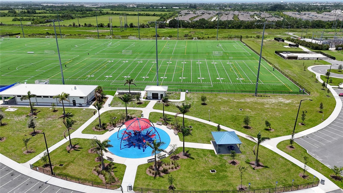
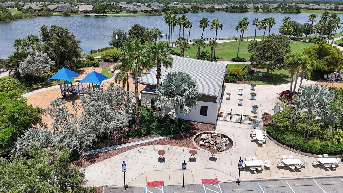
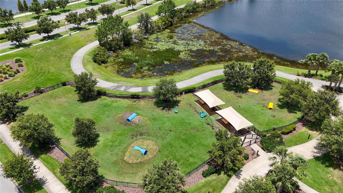
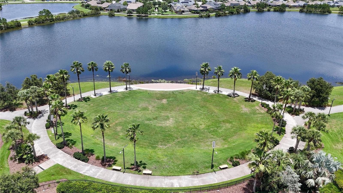
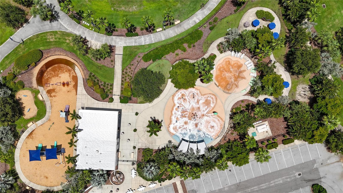
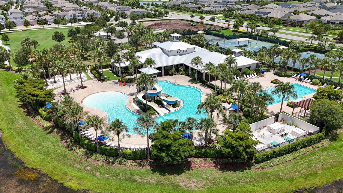
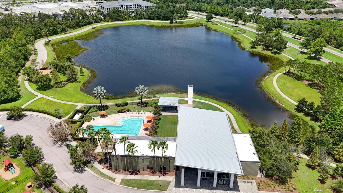
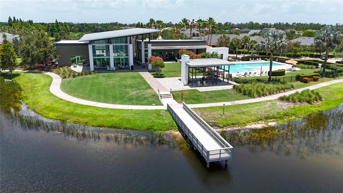
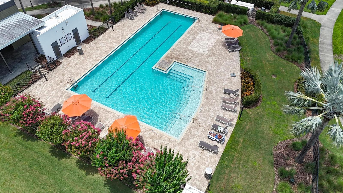
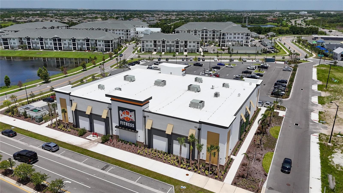
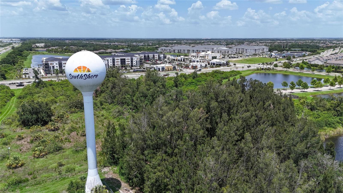
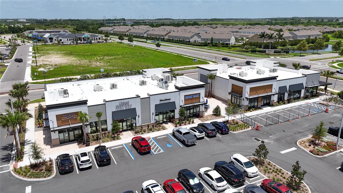
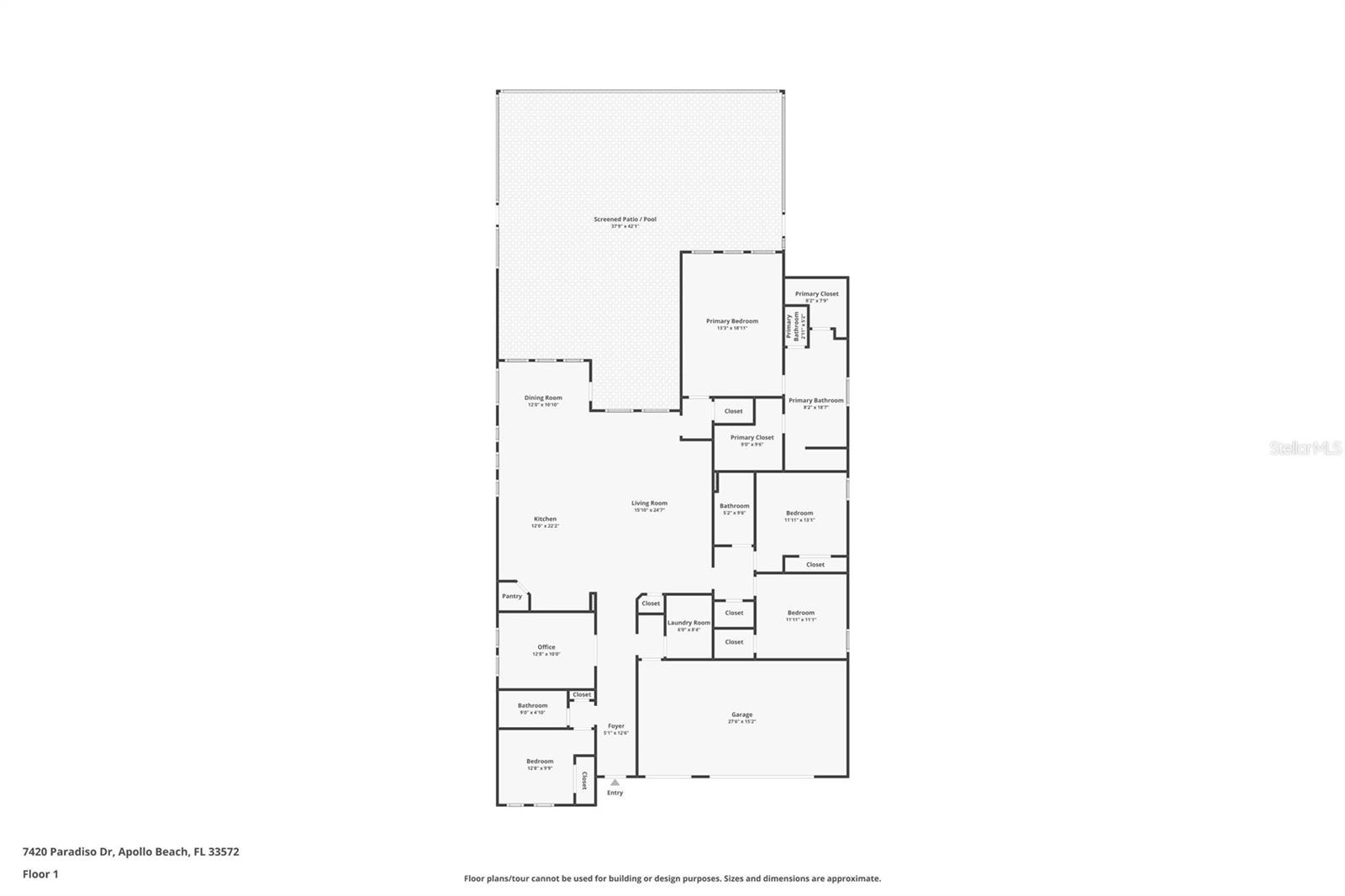
- MLS#: TB8395462 ( Residential )
- Street Address: 7420 Paradiso Drive
- Viewed: 5
- Price: $738,500
- Price sqft: $196
- Waterfront: Yes
- Wateraccess: Yes
- Waterfront Type: Lake Front,Pond
- Year Built: 2020
- Bldg sqft: 3767
- Bedrooms: 4
- Total Baths: 3
- Full Baths: 3
- Garage / Parking Spaces: 3
- Days On Market: 37
- Additional Information
- Geolocation: 27.7602 / -82.375
- County: HILLSBOROUGH
- City: APOLLO BEACH
- Zipcode: 33572
- Subdivision: Waterset Ph 5a1
- Provided by: ALIGN RIGHT REALTY SOUTH SHORE
- Contact: Shawna Calvert
- 813-645-4663

- DMCA Notice
-
Description**Price Improvement**Now offering exceptional value for its size and location. 7420 Paradiso Drive | David Weekly Home | Serefina Floorplan | Loaded with Smart Upgrades & Outdoor Enhancements | Welcome to this meticulously upgraded 4 bedroom, 3 bath, 2,621 sq ft pool home in the highly desirable and luxurious Waterset community of Apollo Beach. Built in 2019 and thoughtfully enhanced inside and out, this property combines modern luxury, resort style outdoor living, and cutting edge smart home technology all with a stunning water and conservation view. The backyard is built for entertaining with an extended paver patio, custom outdoor kitchen, Nebula smart lighting, and a heated screened saltwater pool. Youll love the newly landscaped fenced yard, outdoor sound system and gas firepit. The front exterior is equipped with smart Gemstone LED trim lighting that brings the space to life at night. Inside, the home features luxury vinyl plank flooring throughoutno carpet. The kitchen is a standout with white quartz countertops, a large island, gas range, Whirlpool smart oven, stainless steel farmhouse sink, smart fridge, designer cabinetry, and upgraded lighting. There are custom built ins in the family room and den, along with tray ceilings, crown molding, plantation shutters, and surround sound speakers throughout the home. Other thoughtful upgrades include original matching cabinetry added in the laundry room and a built in mudroom. The primary suite overlooks the LED lit pool, water, and conservation views. The primary bathroom includes custom luxury his and hers closets, LED backlit/side lit mirrors, a walk in super shower and stand alone soaking tub. Additionally, this smart home has remote lighting, cameras, thermostat, smart locks, garage door openers, and other features throughout the home for a custom ambiance. The garage is fully upgraded with epoxy flooring, air conditioning, insulation (including attic and doors), three ceiling mounted storage racks and additional lighting. The home includes a Culligan water softener, whole house filtration system, and WiFi controlled sprinkler system. This home combines smart upgrades with peaceful views and a flexible floorplan that fits any lifestyle. All located in one of Apollo Beachs most popular master planned communities. Waterset, a vibrant, amenity rich community with walking trails, resort style pools, fitness centers, dog parks, splash pad, and top rated schools. This home combines smart upgrades with peaceful views and a flexible floorplan that fits any lifestyle.
Property Location and Similar Properties
All
Similar
Features
Waterfront Description
- Lake Front
- Pond
Appliances
- Built-In Oven
- Cooktop
- Dishwasher
- Disposal
- Exhaust Fan
- Microwave
- Range Hood
- Refrigerator
- Water Filtration System
- Water Softener
Association Amenities
- Basketball Court
- Clubhouse
- Fence Restrictions
- Fitness Center
- Lobby Key Required
- Park
- Pickleball Court(s)
- Playground
- Pool
- Recreation Facilities
- Tennis Court(s)
- Trail(s)
Home Owners Association Fee
- 121.00
Home Owners Association Fee Includes
- Pool
- Maintenance Grounds
- Management
Association Name
- Castle Management Group- Kathi Parodi
Association Phone
- 813-677-2114
Builder Model
- Serefina
Builder Name
- David Weekley
Carport Spaces
- 0.00
Close Date
- 0000-00-00
Cooling
- Central Air
Country
- US
Covered Spaces
- 0.00
Exterior Features
- Hurricane Shutters
- Lighting
- Outdoor Grill
- Outdoor Kitchen
- Sidewalk
Fencing
- Fenced
Flooring
- Luxury Vinyl
- Tile
Furnished
- Unfurnished
Garage Spaces
- 3.00
Green Energy Efficient
- Water Heater
Heating
- Central
- Natural Gas
Insurance Expense
- 0.00
Interior Features
- Built-in Features
- Ceiling Fans(s)
- Crown Molding
- Eat-in Kitchen
- High Ceilings
- In Wall Pest System
- Kitchen/Family Room Combo
- Living Room/Dining Room Combo
- Open Floorplan
- Pest Guard System
- Primary Bedroom Main Floor
- Smart Home
- Split Bedroom
- Stone Counters
- Thermostat
- Tray Ceiling(s)
- Walk-In Closet(s)
- Window Treatments
Legal Description
- WATERSET PHASE 5A-1 LOT 9 BLOCK 87
Levels
- One
Living Area
- 2617.00
Lot Features
- Cleared
- In County
- Irregular Lot
- Landscaped
- Level
- Sidewalk
- Paved
Area Major
- 33572 - Apollo Beach / Ruskin
Net Operating Income
- 0.00
Occupant Type
- Owner
Open Parking Spaces
- 0.00
Other Expense
- 0.00
Parcel Number
- U-26-31-19-B2S-000087-00009.0
Parking Features
- Driveway
- Garage Door Opener
- Ground Level
- Off Street
- Oversized
Pets Allowed
- Cats OK
- Dogs OK
Pool Features
- Fiber Optic Lighting
- Gunite
- Heated
- In Ground
- Lighting
- Salt Water
- Screen Enclosure
Possession
- Close Of Escrow
Property Condition
- Completed
Property Type
- Residential
Roof
- Shingle
Sewer
- Public Sewer
Style
- Contemporary
- Craftsman
Tax Year
- 2024
Township
- 31
Utilities
- Electricity Connected
- Natural Gas Connected
- Sewer Connected
- Sprinkler Meter
- Underground Utilities
- Water Connected
View
- Pool
- Trees/Woods
- Water
Virtual Tour Url
- https://zillow.com/view-imx/5e12ce9c-509f-4454-834d-79a5f360a5ca?initialViewType=pano&setAttribution=mls&utm_source=dashboard&wl=1
Water Source
- Public
Year Built
- 2020
Zoning Code
- PD
Listings provided courtesy of The Hernando County Association of Realtors MLS.
The information provided by this website is for the personal, non-commercial use of consumers and may not be used for any purpose other than to identify prospective properties consumers may be interested in purchasing.Display of MLS data is usually deemed reliable but is NOT guaranteed accurate.
Datafeed Last updated on July 22, 2025 @ 12:00 am
©2006-2025 brokerIDXsites.com - https://brokerIDXsites.com
Sign Up Now for Free!X
Call Direct: Brokerage Office: Mobile: 516.449.6786
Registration Benefits:
- New Listings & Price Reduction Updates sent directly to your email
- Create Your Own Property Search saved for your return visit.
- "Like" Listings and Create a Favorites List
* NOTICE: By creating your free profile, you authorize us to send you periodic emails about new listings that match your saved searches and related real estate information.If you provide your telephone number, you are giving us permission to call you in response to this request, even if this phone number is in the State and/or National Do Not Call Registry.
Already have an account? Login to your account.
