
- Bill Moffitt
- Tropic Shores Realty
- Mobile: 516.449.6786
- billtropicshores@gmail.com
- Home
- Property Search
- Search results
- 6016 Shadowlake Drive, APOLLO BEACH, FL 33572
Property Photos
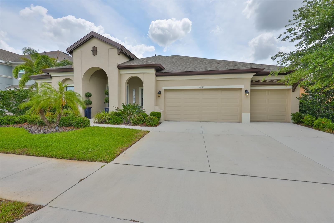

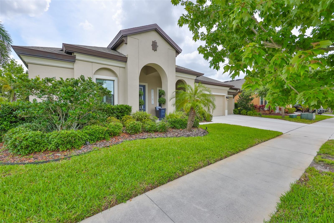
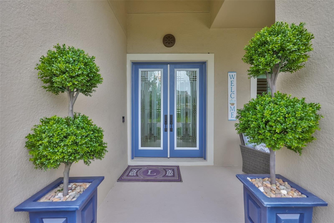
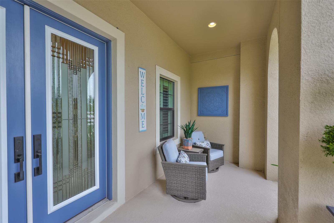
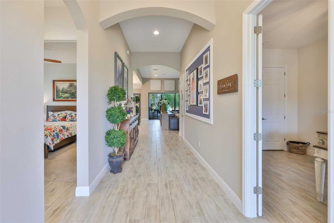
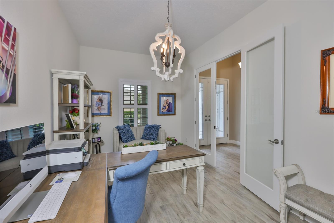
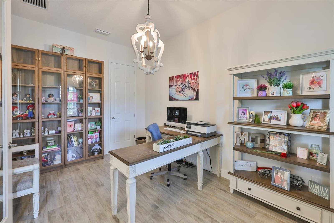
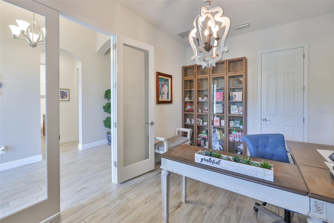
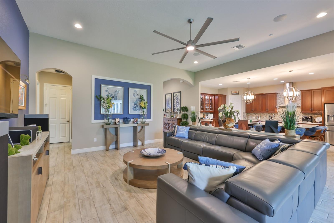
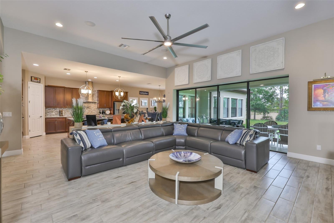
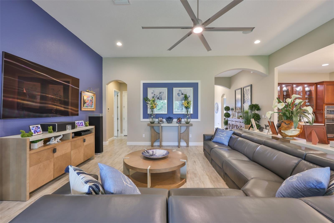
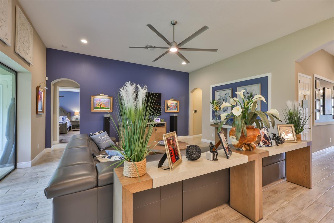
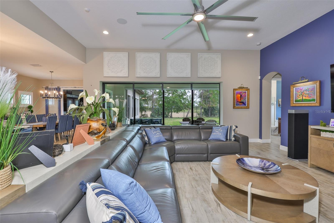
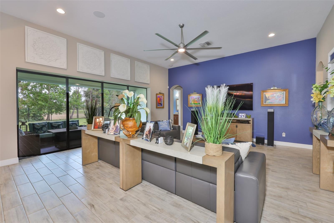
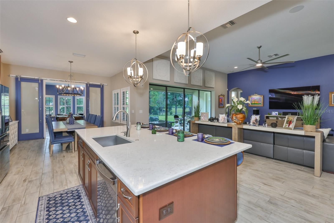
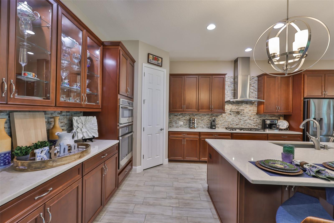
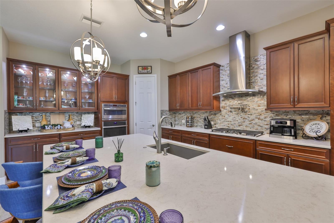
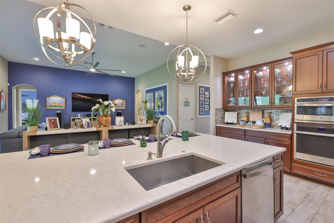
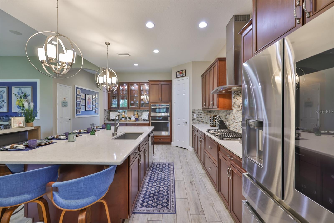
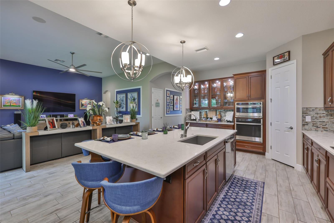
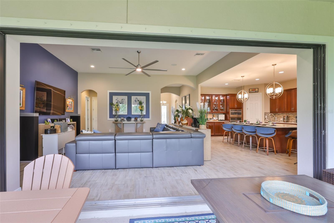
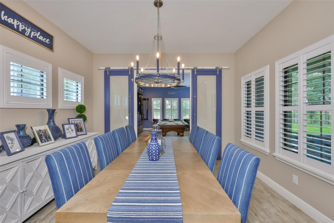
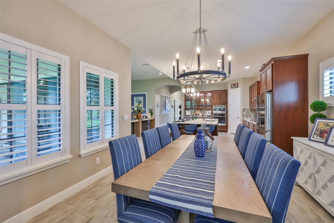
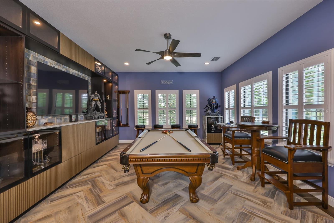
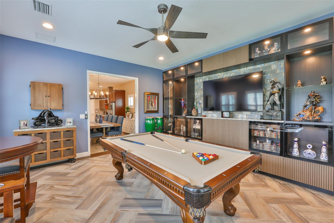
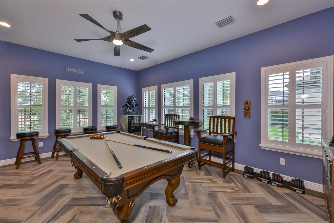
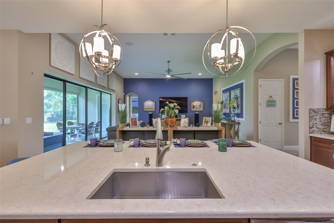
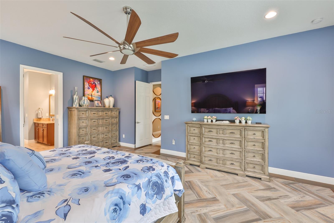
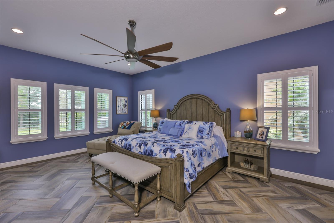
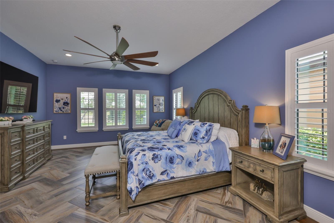
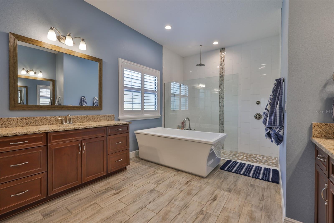
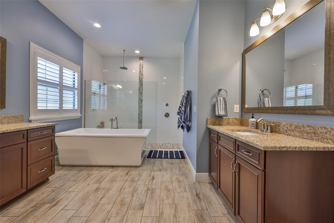
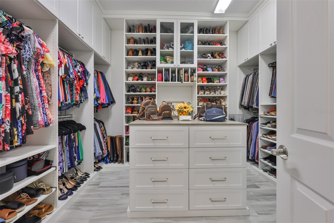
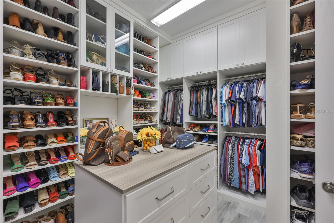
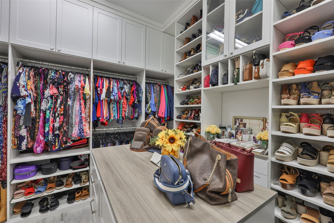
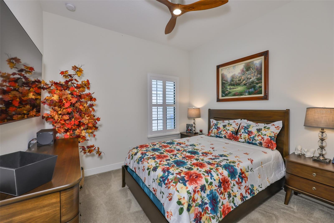
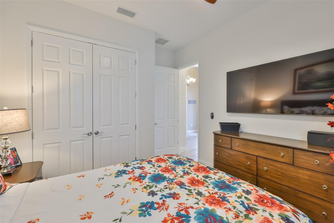
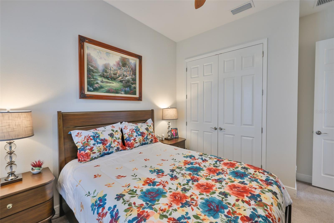
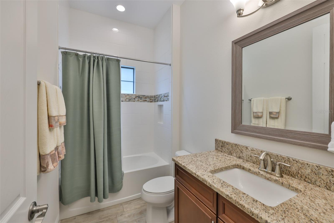
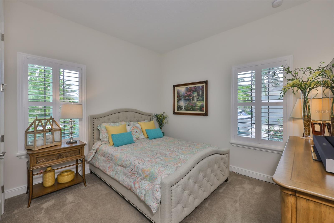
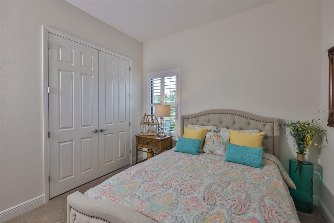
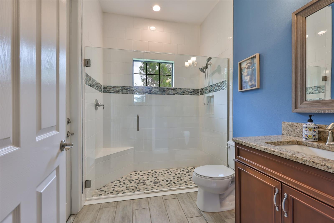
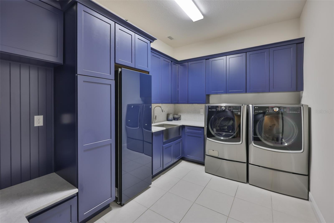
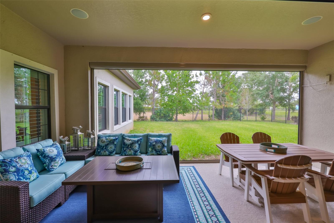
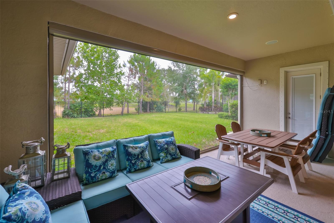
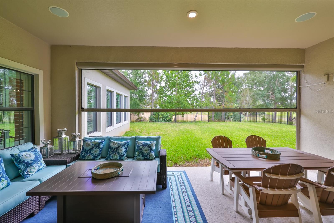
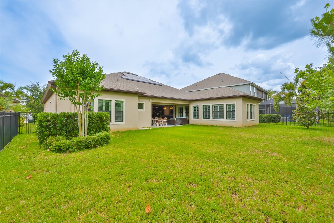
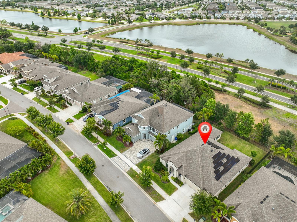
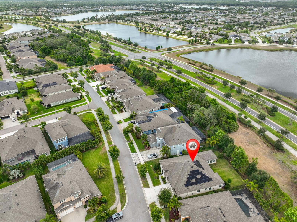
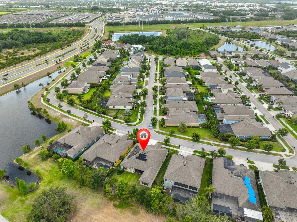
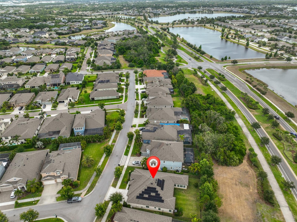
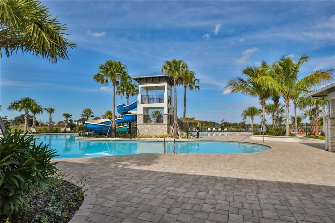
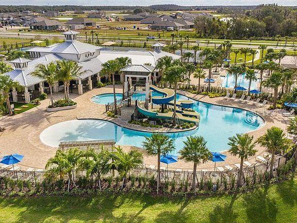
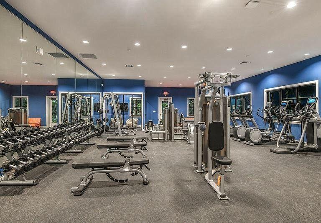
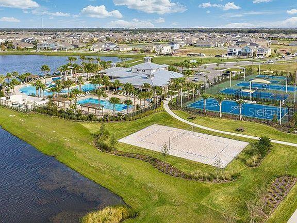
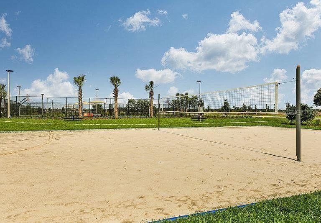
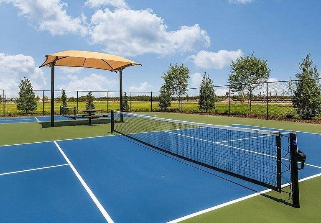
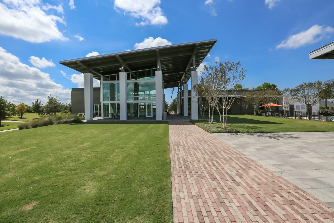
- MLS#: TB8392118 ( Residential )
- Street Address: 6016 Shadowlake Drive
- Viewed: 2
- Price: $734,900
- Price sqft: $181
- Waterfront: No
- Year Built: 2019
- Bldg sqft: 4061
- Bedrooms: 4
- Total Baths: 3
- Full Baths: 3
- Garage / Parking Spaces: 3
- Days On Market: 50
- Additional Information
- Geolocation: 27.767 / -82.3784
- County: HILLSBOROUGH
- City: APOLLO BEACH
- Zipcode: 33572
- Subdivision: Waterset Ph 3b2
- Provided by: RE/MAX REALTY UNLIMITED
- Contact: Bradley Livingston PA
- 813-684-0016

- DMCA Notice
-
Description**price improvement*** beautiful waterset energy efficient home (solar)***must see! ***homes by westbay longboat model... ***this home has 4 bedrooms, 3 full baths, bedroom 4 shows as an office/study, an extended huge bonus room with a massive built in entertainment center and pool table... **the ultimate man cave** and a spacious 3 car garage... 15 kw solar panel system installed. \ and **no rear neighbors** from the front porch you'll find tall double doors with glass inserts, hardwood look porcelain tile throughout the common areas, herringbone style hardwood tile floors in the master and extended bonus room, 12 ft ceilings, plantation shutters throughout, automatic sun screen in lanai, gourmet kitchen, beautiful glass tiled back splash, stainless steel hood/range, quartz countertops, built in convection oven/microwave in the kitchen. Large master bedroom with tiled floors and a show stopping walk in california closet, the master bath has an extended shower, stand alone garden tub, split vanity, the laundry room has been upgraded with custom built in cabinetry and built in freezer and so much more! Community features: cafe, 4 pools, splash pad, playgrounds, 2 fitness center, sidewalk, trails around waterfront, dog park, tennis courts, basketball court, sand volleyball and more!
Property Location and Similar Properties
All
Similar
Features
Appliances
- Built-In Oven
- Cooktop
- Dishwasher
- Disposal
- Exhaust Fan
- Microwave
- Refrigerator
- Water Softener
Association Amenities
- Basketball Court
- Clubhouse
- Fence Restrictions
- Fitness Center
- Park
- Playground
- Pool
- Recreation Facilities
- Tennis Court(s)
- Trail(s)
Home Owners Association Fee
- 135.94
Association Name
- Katiria Parodi
Association Phone
- 800-337-5850
Carport Spaces
- 0.00
Close Date
- 0000-00-00
Cooling
- Central Air
Country
- US
Covered Spaces
- 0.00
Exterior Features
- Hurricane Shutters
- Rain Gutters
- Sliding Doors
- Sprinkler Metered
Flooring
- Tile
Garage Spaces
- 3.00
Heating
- Central
Insurance Expense
- 0.00
Interior Features
- Built-in Features
- Ceiling Fans(s)
- Crown Molding
- High Ceilings
- Open Floorplan
- Primary Bedroom Main Floor
- Solid Wood Cabinets
- Stone Counters
- Thermostat
- Tray Ceiling(s)
- Walk-In Closet(s)
- Window Treatments
Legal Description
- WATERSET PHASE 3B-2 LOT 8 BLOCK 52
Levels
- One
Living Area
- 3139.00
Lot Features
- In County
- Landscaped
- Sidewalk
- Paved
Area Major
- 33572 - Apollo Beach / Ruskin
Net Operating Income
- 0.00
Occupant Type
- Owner
Open Parking Spaces
- 0.00
Other Expense
- 0.00
Parcel Number
- U-23-31-19-A6H-000052-00008.0
Pets Allowed
- Yes
Property Type
- Residential
Roof
- Shingle
Sewer
- Public Sewer
Tax Year
- 2024
Township
- 31
Utilities
- Public
Virtual Tour Url
- https://www.propertypanorama.com/instaview/stellar/TB8392118
Water Source
- Public
Year Built
- 2019
Zoning Code
- PD
Listings provided courtesy of The Hernando County Association of Realtors MLS.
The information provided by this website is for the personal, non-commercial use of consumers and may not be used for any purpose other than to identify prospective properties consumers may be interested in purchasing.Display of MLS data is usually deemed reliable but is NOT guaranteed accurate.
Datafeed Last updated on July 21, 2025 @ 12:00 am
©2006-2025 brokerIDXsites.com - https://brokerIDXsites.com
Sign Up Now for Free!X
Call Direct: Brokerage Office: Mobile: 516.449.6786
Registration Benefits:
- New Listings & Price Reduction Updates sent directly to your email
- Create Your Own Property Search saved for your return visit.
- "Like" Listings and Create a Favorites List
* NOTICE: By creating your free profile, you authorize us to send you periodic emails about new listings that match your saved searches and related real estate information.If you provide your telephone number, you are giving us permission to call you in response to this request, even if this phone number is in the State and/or National Do Not Call Registry.
Already have an account? Login to your account.
