
- Bill Moffitt
- Tropic Shores Realty
- Mobile: 516.449.6786
- billtropicshores@gmail.com
- Home
- Property Search
- Search results
- 2016 Chelam Way, BRANDON, FL 33511
Property Photos
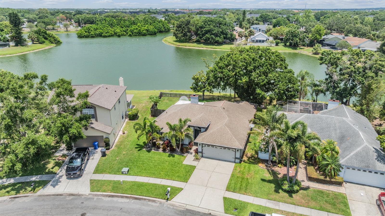

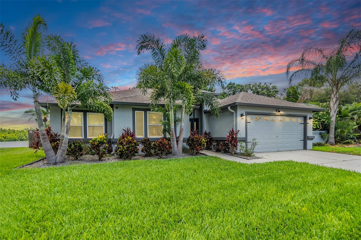
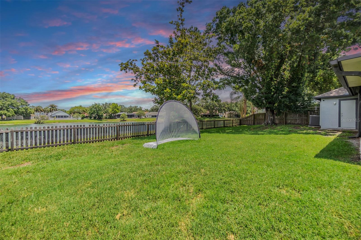
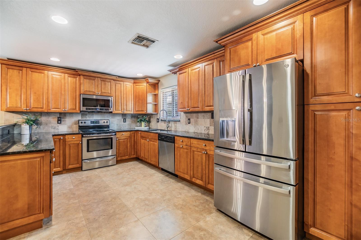
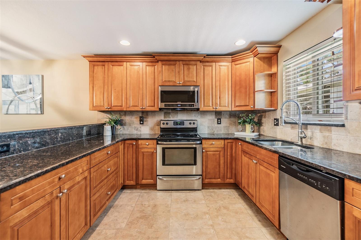
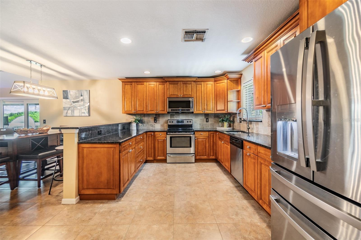
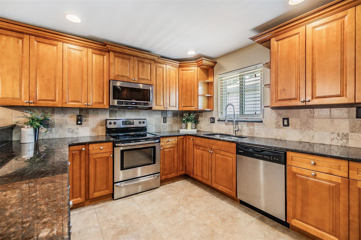
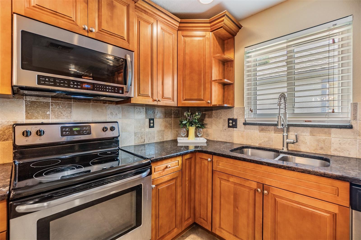
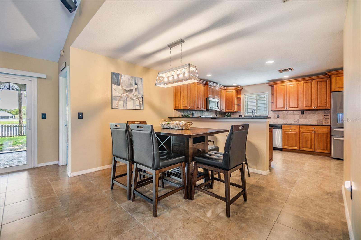
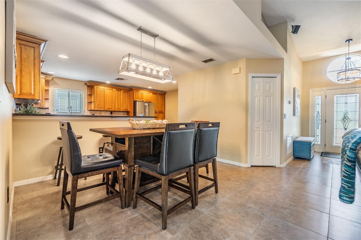
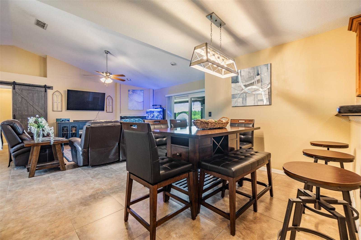
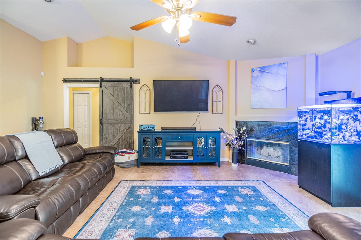
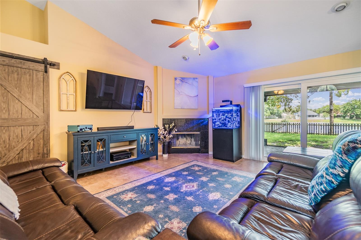

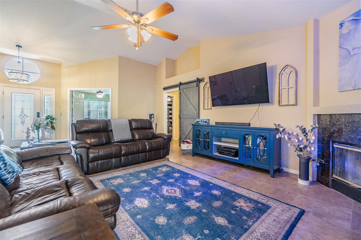
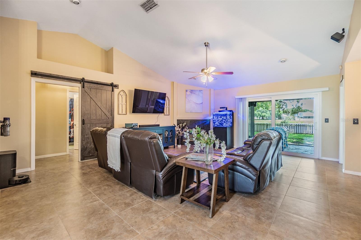
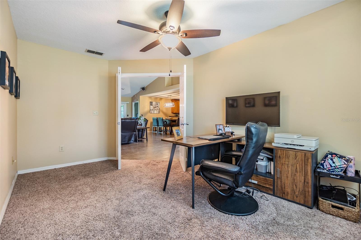
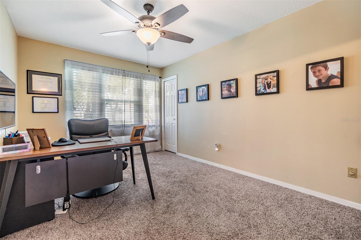
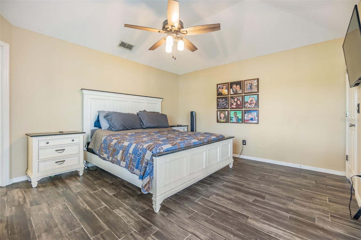
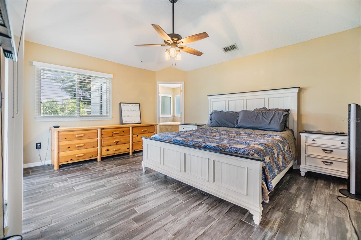
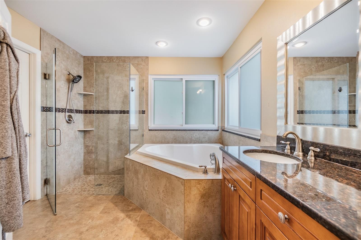
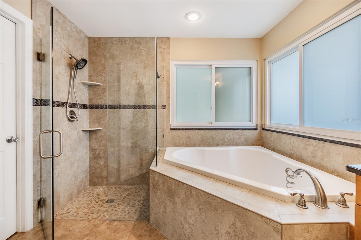
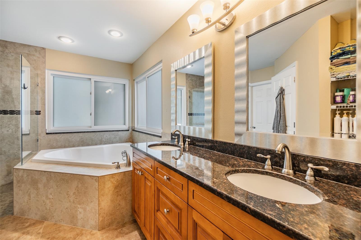
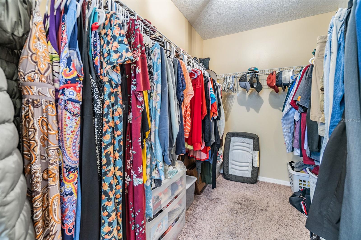
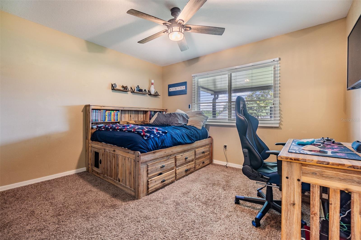
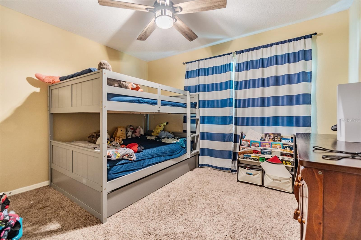
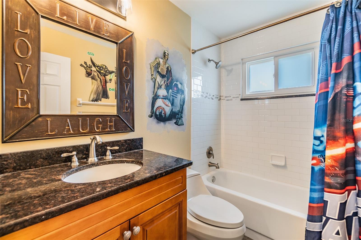
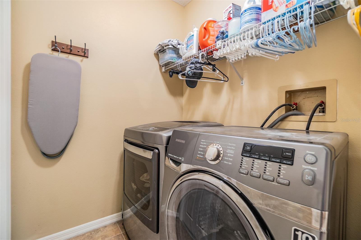
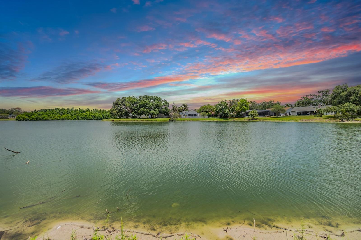
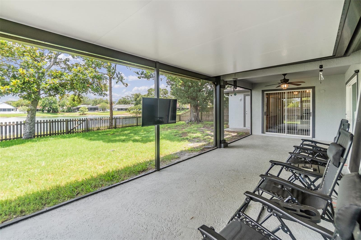
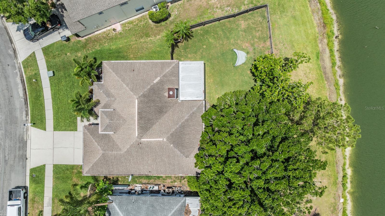
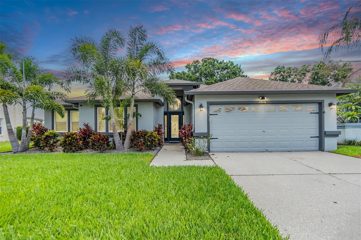

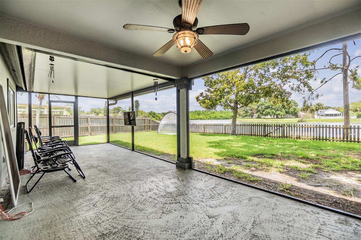
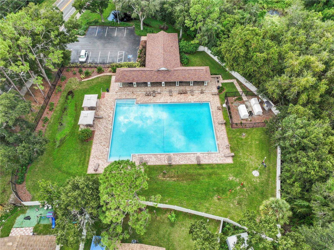

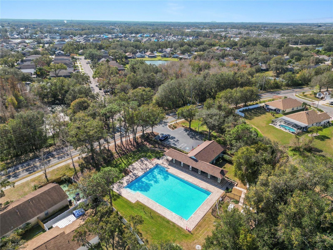
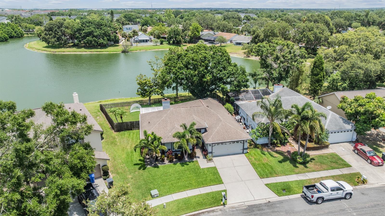
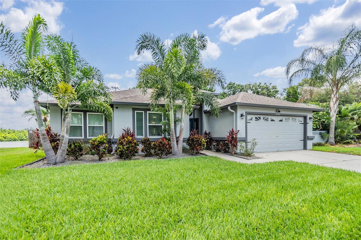
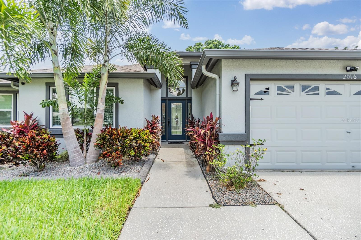
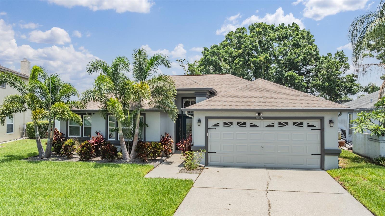
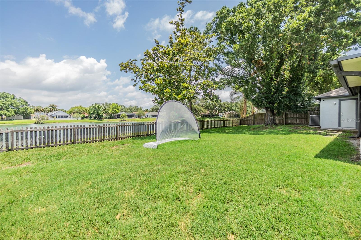
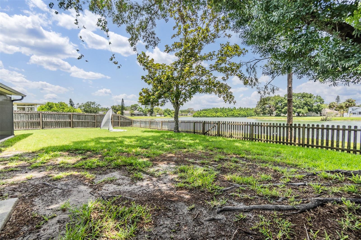
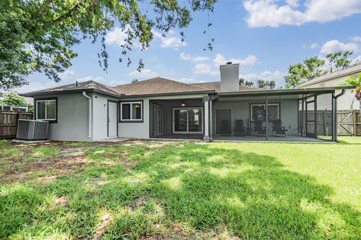
- MLS#: TB8391960 ( Residential )
- Street Address: 2016 Chelam Way
- Viewed: 7
- Price: $400,000
- Price sqft: $171
- Waterfront: Yes
- Wateraccess: Yes
- Waterfront Type: Pond
- Year Built: 1990
- Bldg sqft: 2336
- Bedrooms: 3
- Total Baths: 2
- Full Baths: 2
- Garage / Parking Spaces: 2
- Days On Market: 3
- Additional Information
- Geolocation: 27.9049 / -82.3209
- County: HILLSBOROUGH
- City: BRANDON
- Zipcode: 33511
- Subdivision: Sterling Ranch
- Elementary School: Symmes HB
- Middle School: McLane HB
- High School: Spoto High HB
- Provided by: 54 REALTY LLC
- Contact: Ann Carlson
- 813-435-5411

- DMCA Notice
-
DescriptionSterling Ranch Waterfront home, fishing allowed and a fenced in backyard..... Three Bedrooms/Office with a closet and could serve as a 4th bedroom, Two Bathrooms and a Two car Garage with lush landscaping! New Hurricane Windows and Doors $30K. Inside there's a large family room that offers serene views of the pond, complemented by a cozy wood burning fireplace. The Kitchen is open, showcasing Stainless Steel appliances, Granite counter tops and a convenient pull out trash can drawer. This home boasts all tile flooring, except for the guest bedrooms and office, and includes charming barn door entry to the guest rooms and bathrooms. This backyard is fenced and perfect for outdoor activities and fishing, the Panoramic screened and covered Lanai has a ceiling fan with a light fixture.. Sterling Ranch offers fantastic community amenities, including a clubhouse and a refreshing pool, ideal for enjoying Floridas sunny weather. Conveniently located just 25 minutes (16 miles) from Tampa International Airport and only 5 minutes from Westfield Brandon Mall, this home also provides easy access to I 75, SR60, and the Selmon Expressway. Commuting to downtown Tampa, Tampa International Airport, or MacDill AFB is seamless. For leisure, some of Floridas best beaches, like Clearwater Beach and St. Pete Beach, are just a short drive away. With one of the lowest HOA fees in the area, no CDD fees, and no rental restrictions, this home offers exceptional value in a prime location. Also just around the corner is the Sterling Ranch Cypress Tree Bird Sanctuary! Make your appt today! New Sprinkler System, New Water Heater, New Microwave
Property Location and Similar Properties
All
Similar
Features
Waterfront Description
- Pond
Appliances
- Dishwasher
- Dryer
- Microwave
- Range
- Refrigerator
- Washer
Association Amenities
- Clubhouse
- Pool
Home Owners Association Fee
- 108.00
Association Name
- Gwendolyn Lancaster
Association Phone
- 866-473-2573
Carport Spaces
- 0.00
Close Date
- 0000-00-00
Cooling
- Central Air
Country
- US
Covered Spaces
- 0.00
Exterior Features
- Sidewalk
- Sliding Doors
Flooring
- Ceramic Tile
- Tile
Furnished
- Unfurnished
Garage Spaces
- 2.00
Heating
- Central
High School
- Spoto High-HB
Insurance Expense
- 0.00
Interior Features
- Kitchen/Family Room Combo
- Open Floorplan
- Primary Bedroom Main Floor
- Split Bedroom
- Stone Counters
- Thermostat
- Walk-In Closet(s)
Legal Description
- STERLING RANCH UNIT 1 LOT 28 BLOCK 1
Levels
- One
Living Area
- 1747.00
Middle School
- McLane-HB
Area Major
- 33511 - Brandon
Net Operating Income
- 0.00
Occupant Type
- Owner
Open Parking Spaces
- 0.00
Other Expense
- 0.00
Parcel Number
- U-05-30-20-2NF-000001-00028.0
Pets Allowed
- Yes
Possession
- Close Of Escrow
Property Condition
- Completed
Property Type
- Residential
Roof
- Shingle
School Elementary
- Symmes-HB
Sewer
- Public Sewer
Style
- Florida
Tax Year
- 2024
Township
- 30
Utilities
- Cable Available
- Cable Connected
- Electricity Available
- Electricity Connected
- Sewer Available
- Sewer Connected
- Water Available
- Water Connected
View
- Water
Virtual Tour Url
- https://www.propertypanorama.com/instaview/stellar/TB8391960
Water Source
- Public
Year Built
- 1990
Zoning Code
- PD
Listings provided courtesy of The Hernando County Association of Realtors MLS.
The information provided by this website is for the personal, non-commercial use of consumers and may not be used for any purpose other than to identify prospective properties consumers may be interested in purchasing.Display of MLS data is usually deemed reliable but is NOT guaranteed accurate.
Datafeed Last updated on June 4, 2025 @ 12:00 am
©2006-2025 brokerIDXsites.com - https://brokerIDXsites.com
Sign Up Now for Free!X
Call Direct: Brokerage Office: Mobile: 516.449.6786
Registration Benefits:
- New Listings & Price Reduction Updates sent directly to your email
- Create Your Own Property Search saved for your return visit.
- "Like" Listings and Create a Favorites List
* NOTICE: By creating your free profile, you authorize us to send you periodic emails about new listings that match your saved searches and related real estate information.If you provide your telephone number, you are giving us permission to call you in response to this request, even if this phone number is in the State and/or National Do Not Call Registry.
Already have an account? Login to your account.
