
- Bill Moffitt
- Tropic Shores Realty
- Mobile: 516.449.6786
- billtropicshores@gmail.com
- Home
- Property Search
- Search results
- 10512 Fuzzy Cattail Street, RIVERVIEW, FL 33578
Property Photos
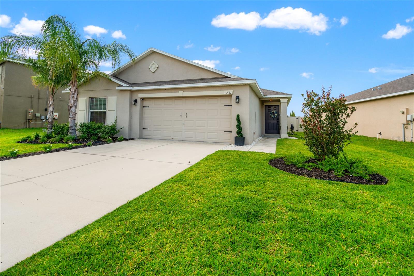

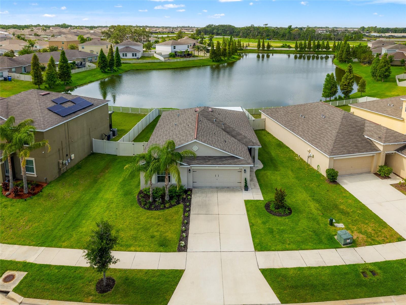
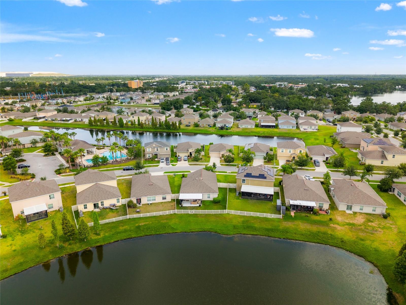
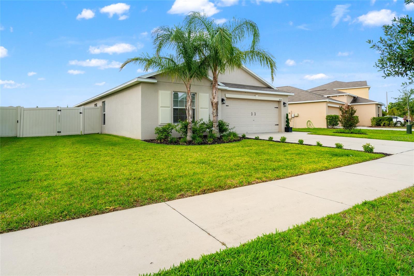
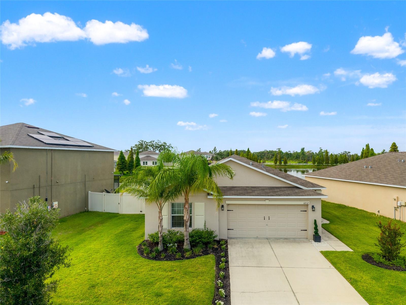
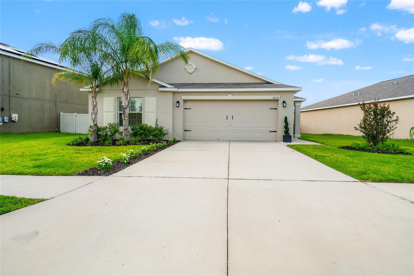
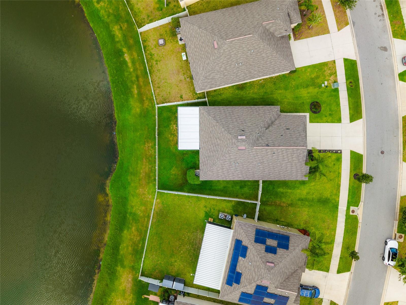
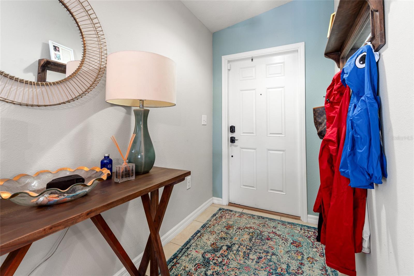
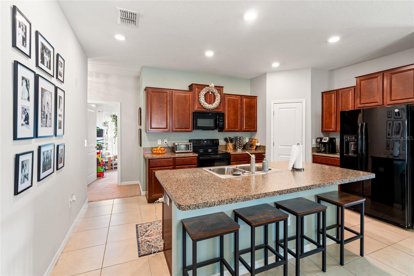
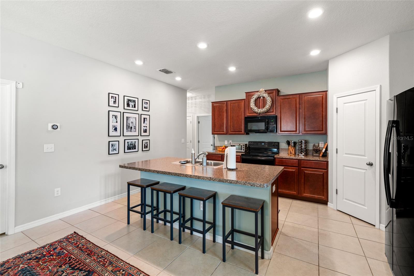
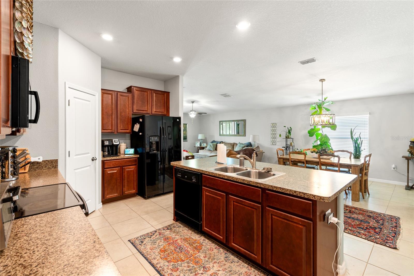
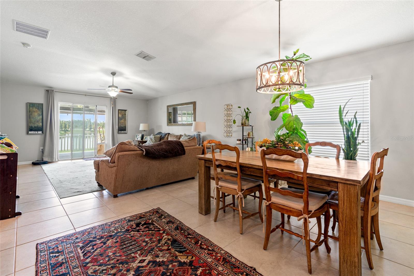
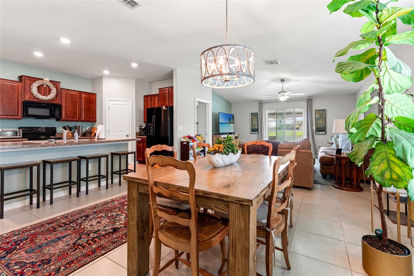
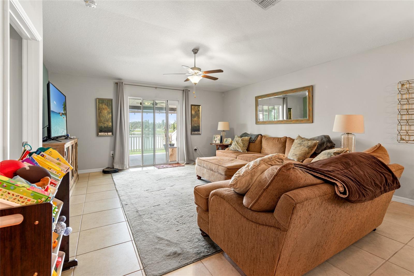
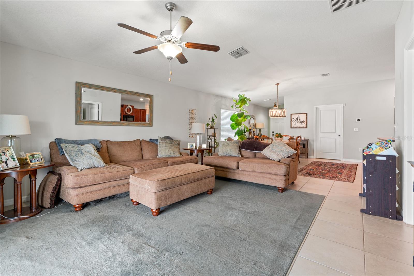
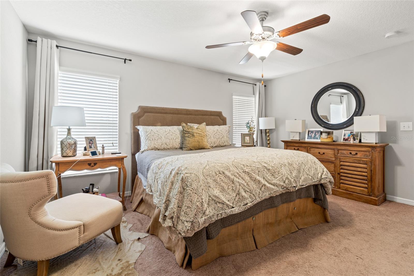
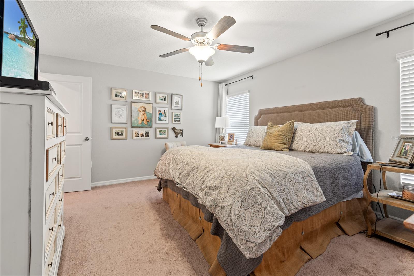
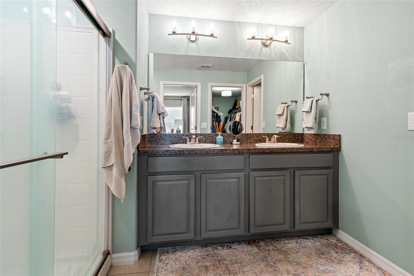
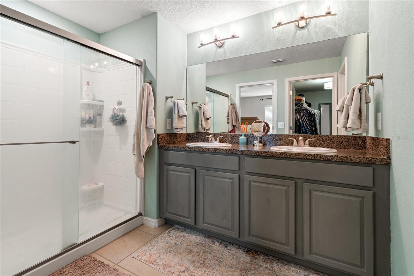
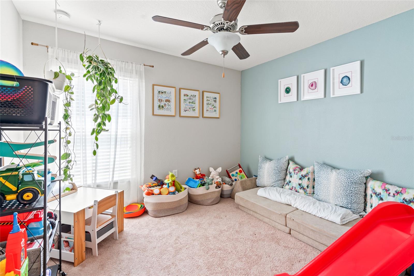
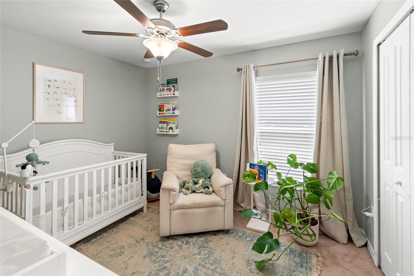
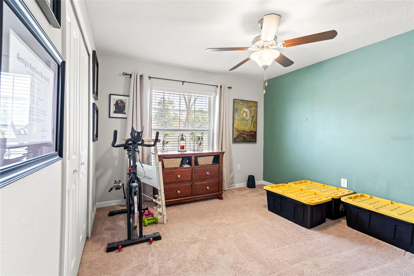
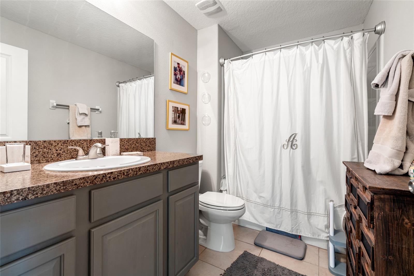
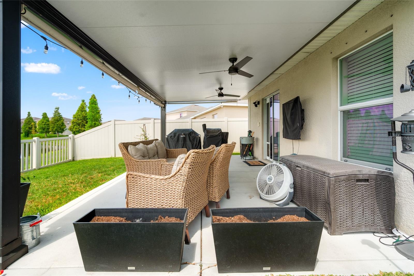
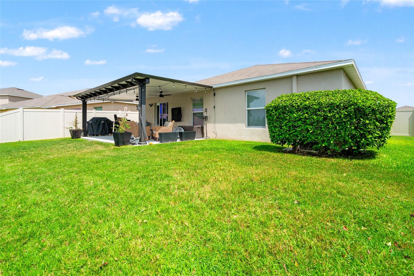
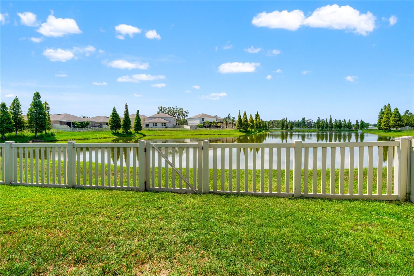
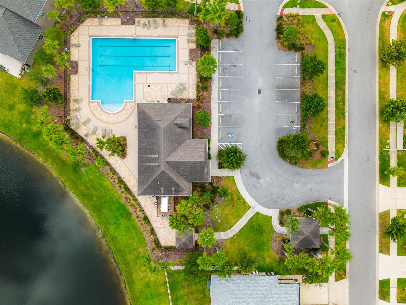
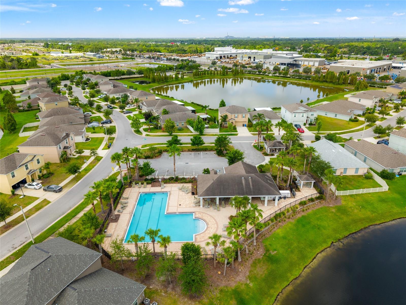
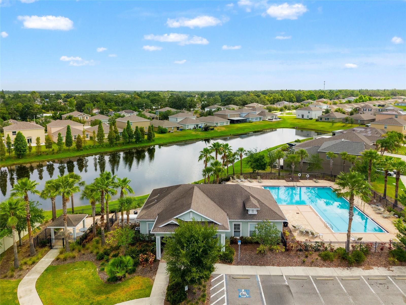
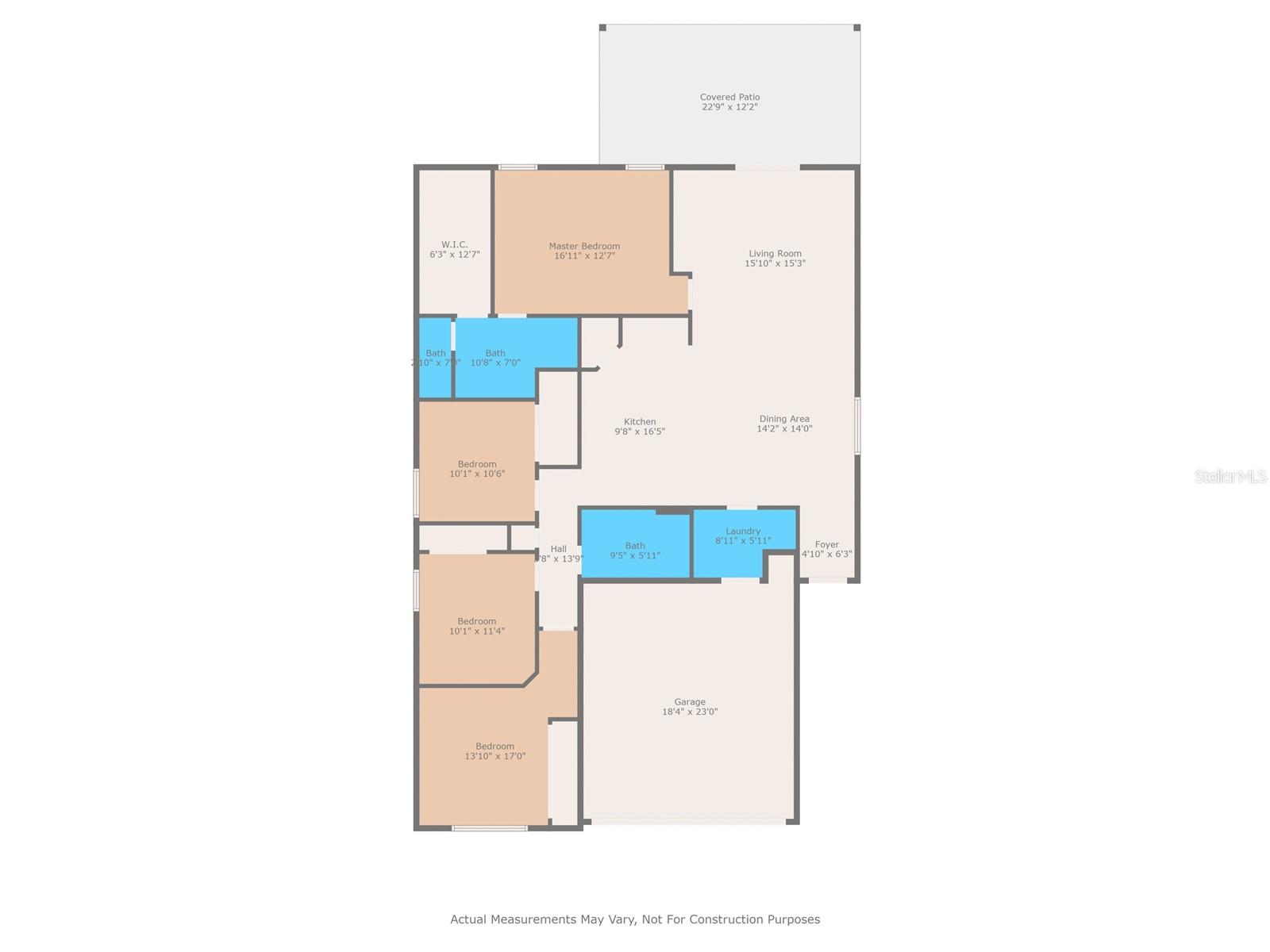
- MLS#: TB8391264 ( Residential )
- Street Address: 10512 Fuzzy Cattail Street
- Viewed: 12
- Price: $379,900
- Price sqft: $149
- Waterfront: Yes
- Waterfront Type: Pond
- Year Built: 2017
- Bldg sqft: 2548
- Bedrooms: 4
- Total Baths: 2
- Full Baths: 2
- Days On Market: 6
- Additional Information
- Geolocation: 27.848 / -82.3403
- County: HILLSBOROUGH
- City: RIVERVIEW
- Zipcode: 33578
- Subdivision: Fern Hill Ph 1a
- Elementary School: Sessums HB
- Middle School: Rodgers HB
- High School: Spoto High HB

- DMCA Notice
-
DescriptionBeautifully maintained 4 bedroom, 2 bath home at 10512 Fuzzy Cattail St in Riverview, FL, offering stunning pond views with no backyard neighbors! This light filled home features a spacious open concept layout with high ceilings, large great room combo and modern kitchen with stainless steel appliances, granite countertops, and a large island are perfect for entertaining. The serene primary suite includes a LARGE walk in closet and en suite bath with dual vanities and private water closet. The split floor plan offers 3 other bedrooms and 1 bathroom on other side of the home. Step outside to a covered patio overlooking a tranquil pondideal for relaxing evenings. The unbeatable location of the home is directly across from the community pool and clubhouse. Situated in a friendly neighborhood with easy access to top rated schools, shopping, dining, and HWY 301 and I 75. This home blends comfort, convenience, and natural beautyschedule your showing today this one is priced to sell!
Property Location and Similar Properties
All
Similar
Features
Waterfront Description
- Pond
Appliances
- Dishwasher
- Disposal
- Dryer
- Electric Water Heater
- Microwave
- Range
- Refrigerator
- Washer
Home Owners Association Fee
- 36.00
Home Owners Association Fee Includes
- Maintenance Grounds
Association Name
- Blake Slusher
Builder Model
- The Harrisburg
Builder Name
- Lennar
Carport Spaces
- 0.00
Close Date
- 0000-00-00
Cooling
- Central Air
Country
- US
Covered Spaces
- 0.00
Exterior Features
- Hurricane Shutters
- Sidewalk
- Sliding Doors
Fencing
- Vinyl
Flooring
- Carpet
- Tile
Garage Spaces
- 2.00
Heating
- Central
- Electric
High School
- Spoto High-HB
Insurance Expense
- 0.00
Interior Features
- Ceiling Fans(s)
- High Ceilings
- Kitchen/Family Room Combo
- Living Room/Dining Room Combo
- Open Floorplan
- Solid Wood Cabinets
- Split Bedroom
- Walk-In Closet(s)
- Window Treatments
Legal Description
- FERN HILL PHASE 1A LOT 103
Levels
- One
Living Area
- 1802.00
Lot Features
- Landscaped
- Sidewalk
- Paved
Middle School
- Rodgers-HB
Area Major
- 33578 - Riverview
Net Operating Income
- 0.00
Occupant Type
- Owner
Open Parking Spaces
- 0.00
Other Expense
- 0.00
Parcel Number
- U-30-30-20-A35-000000-00103.0
Parking Features
- Curb Parking
- Driveway
- Garage Door Opener
Pets Allowed
- Yes
Property Type
- Residential
Roof
- Shingle
School Elementary
- Sessums-HB
Sewer
- Public Sewer
Tax Year
- 2024
Township
- 30
Utilities
- BB/HS Internet Available
- Cable Available
- Electricity Connected
- Sewer Connected
- Underground Utilities
- Water Connected
View
- Water
Views
- 12
Virtual Tour Url
- https://www.youtube.com/watch?v=SVM-nSI3SfY
Water Source
- Public
Year Built
- 2017
Zoning Code
- PD
Listings provided courtesy of The Hernando County Association of Realtors MLS.
The information provided by this website is for the personal, non-commercial use of consumers and may not be used for any purpose other than to identify prospective properties consumers may be interested in purchasing.Display of MLS data is usually deemed reliable but is NOT guaranteed accurate.
Datafeed Last updated on June 5, 2025 @ 12:00 am
©2006-2025 brokerIDXsites.com - https://brokerIDXsites.com
Sign Up Now for Free!X
Call Direct: Brokerage Office: Mobile: 516.449.6786
Registration Benefits:
- New Listings & Price Reduction Updates sent directly to your email
- Create Your Own Property Search saved for your return visit.
- "Like" Listings and Create a Favorites List
* NOTICE: By creating your free profile, you authorize us to send you periodic emails about new listings that match your saved searches and related real estate information.If you provide your telephone number, you are giving us permission to call you in response to this request, even if this phone number is in the State and/or National Do Not Call Registry.
Already have an account? Login to your account.
