
- Bill Moffitt
- Tropic Shores Realty
- Mobile: 516.449.6786
- billtropicshores@gmail.com
- Home
- Property Search
- Search results
- 107 Halton Circle, SEFFNER, FL 33584
Property Photos
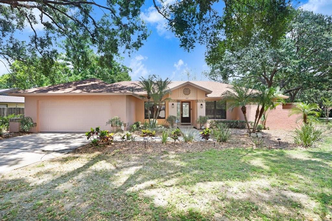

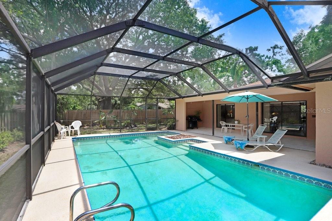
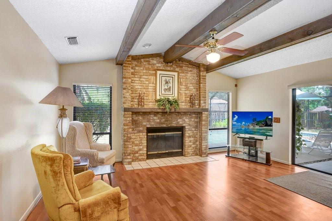
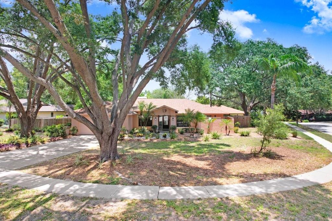
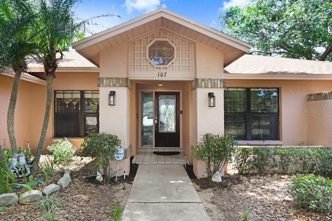
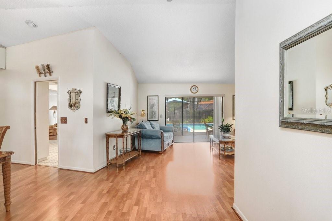
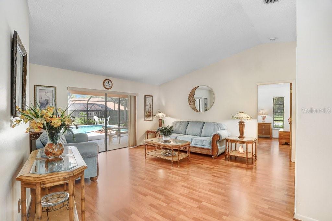
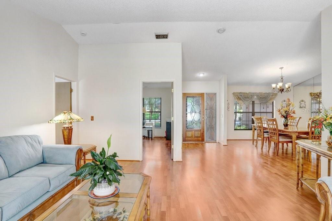
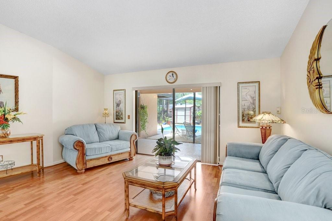
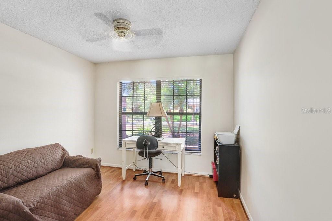
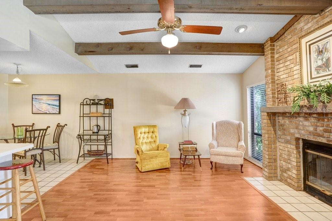
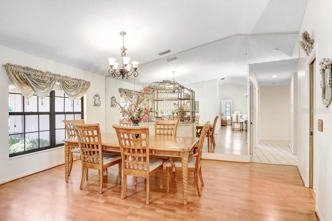
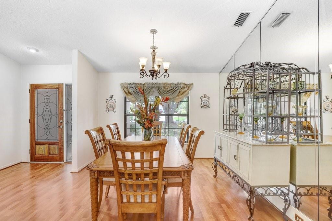
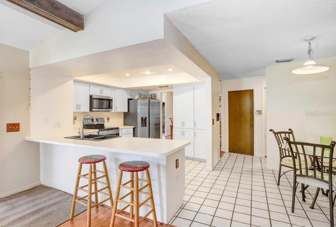
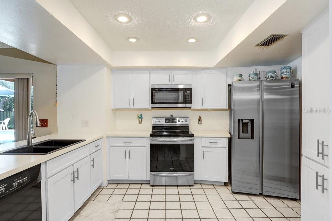
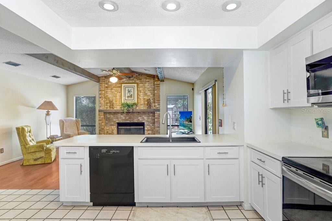
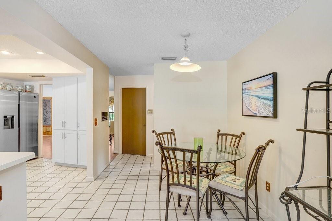
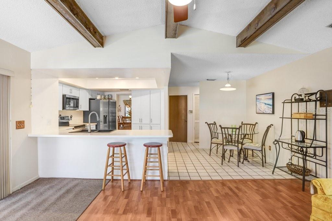
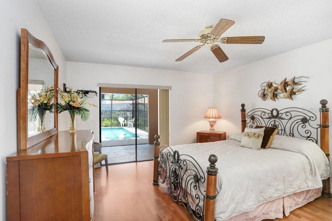
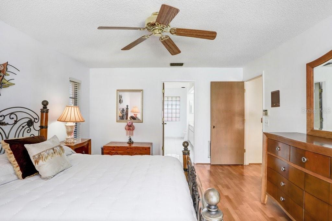
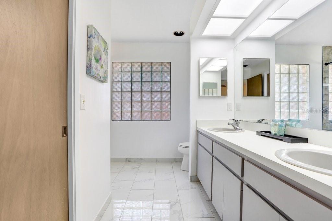
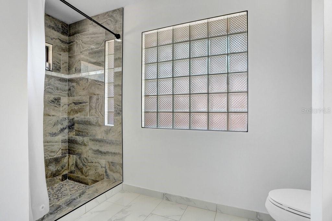
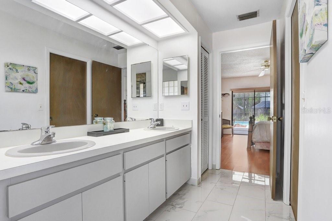
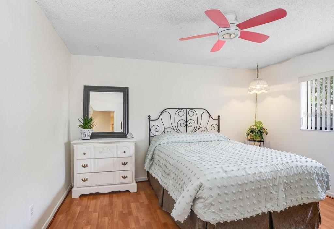
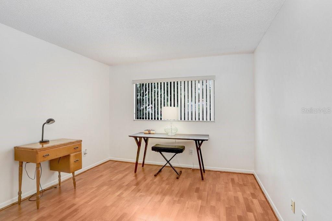
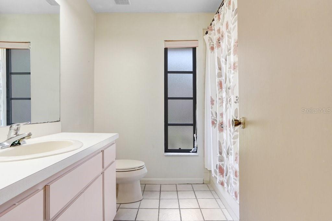
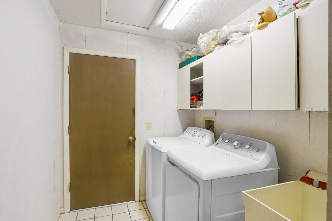
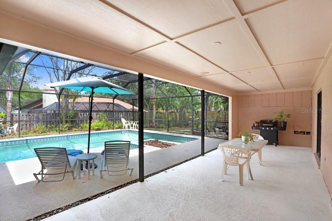
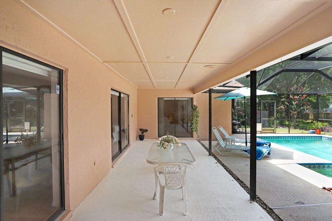
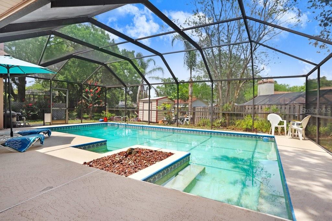
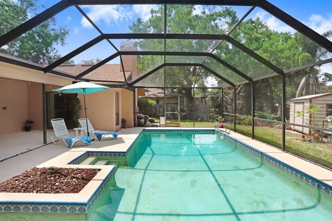
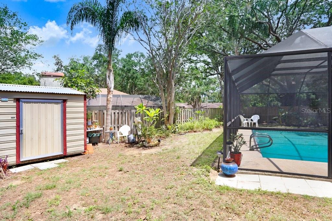
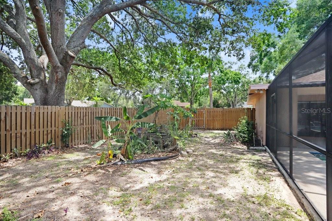
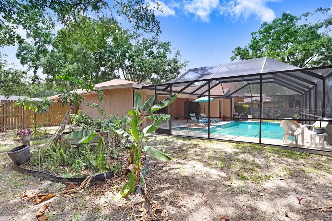
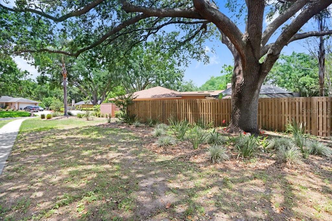
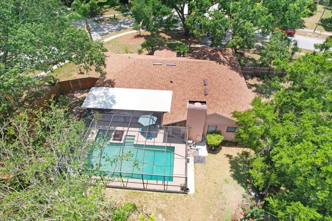
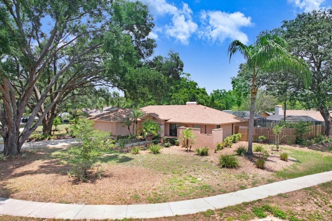
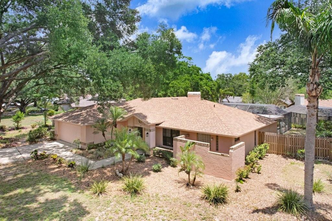
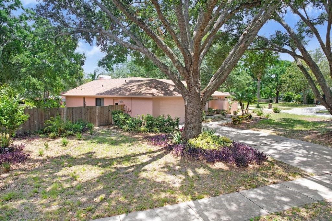
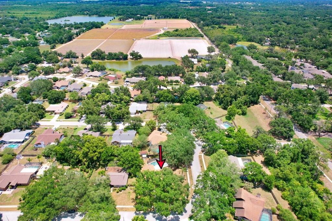
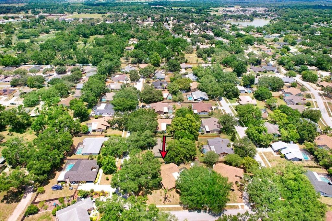
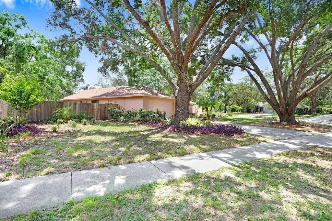
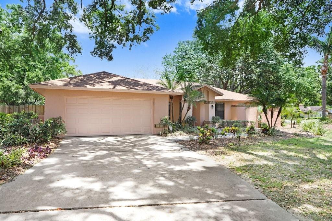
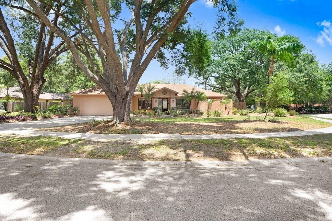
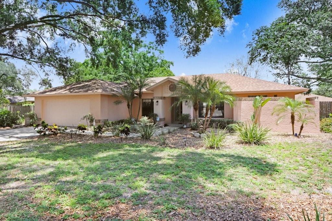
- MLS#: TB8391211 ( Residential )
- Street Address: 107 Halton Circle
- Viewed: 9
- Price: $445,000
- Price sqft: $231
- Waterfront: No
- Year Built: 1986
- Bldg sqft: 1924
- Bedrooms: 4
- Total Baths: 2
- Full Baths: 2
- Garage / Parking Spaces: 2
- Days On Market: 7
- Additional Information
- Geolocation: 27.9973 / -82.2727
- County: HILLSBOROUGH
- City: SEFFNER
- Zipcode: 33584
- Subdivision: Old Hillsborough Estates
- Elementary School: Lopez HB
- Middle School: Burnett HB
- High School: Strawberry Crest High School
- Provided by: FLORIDA EXECUTIVE REALTY
- Contact: Danielle Redner
- 813-327-7807

- DMCA Notice
-
DescriptionPeaceful Pool Home in the Heart of Old Hillsborough Estates A Hidden Gem with Only 39 Homes! Welcome to the charming and serene neighborhood of Old Hillsborough Estatesa quiet, tucked away community with just one loop of only 39 custom homes. From the moment you arrive, youll feel the calm and comfort this area is known for. This screened pool home sits on a spacious .38 acre corner lot, surrounded by mature trees and Florida friendly landscaping. The freshly painted exterior (2025), stucco repairs (2025), and refinished front door (2025) make for a beautiful first impression. Inside, youll love the thoughtful layout and natural flowoffering 1,924 sq ft with 4 bedrooms, 2 bathrooms, a split floorplan, and multiple living spaces including a formal living/dining combo and a cozy family room with fireplace. The updated kitchen ties everything together perfectly. Natural light pours in through THREE sets of sliding glass doors, drawing your eye straight to the outdoor lanai and sparkling poola true backyard oasis, ideal for relaxing or entertaining. The Primary Suite is privately tucked away, with its own set of sliders leading out to the lanai and an updated spa like shower youll fall in love with. Just outside the Primary is an additional bedroomperfect for an office, nursery, or den. On the opposite end of the home, youll find two more bedrooms and a shared bath, giving everyone their own space. Homes in Old Hillsborough Estates dont come on the market often, and once you experience the peace and charm hereyoull understand why.
Property Location and Similar Properties
All
Similar
Features
Appliances
- Dishwasher
- Disposal
- Dryer
- Microwave
- Range
- Refrigerator
- Washer
Home Owners Association Fee
- 448.50
Association Name
- Emma Marchioni
Association Phone
- 703-789-4376
Carport Spaces
- 0.00
Close Date
- 0000-00-00
Cooling
- Central Air
Country
- US
Covered Spaces
- 0.00
Exterior Features
- Private Mailbox
- Sidewalk
- Sliding Doors
Flooring
- Laminate
- Tile
Garage Spaces
- 2.00
Heating
- Central
High School
- Strawberry Crest High School
Insurance Expense
- 0.00
Interior Features
- Ceiling Fans(s)
- Eat-in Kitchen
- High Ceilings
- Kitchen/Family Room Combo
- Living Room/Dining Room Combo
- Split Bedroom
- Thermostat
- Walk-In Closet(s)
- Window Treatments
Legal Description
- OLD HILLSBOROUGH ESTATES LOT 1 BLOCK 2
Levels
- One
Living Area
- 1924.00
Lot Features
- Corner Lot
- Landscaped
- Sidewalk
- Paved
Middle School
- Burnett-HB
Area Major
- 33584 - Seffner
Net Operating Income
- 0.00
Occupant Type
- Owner
Open Parking Spaces
- 0.00
Other Expense
- 0.00
Parcel Number
- U-35-28-20-26N-000002-00001.0
Pets Allowed
- Yes
Pool Features
- Child Safety Fence
- Gunite
- In Ground
- Lighting
- Screen Enclosure
Property Type
- Residential
Roof
- Shingle
School Elementary
- Lopez-HB
Sewer
- Septic Tank
Tax Year
- 2024
Township
- 28
Utilities
- BB/HS Internet Available
- Cable Available
- Cable Connected
- Electricity Available
- Electricity Connected
- Fiber Optics
- Phone Available
- Underground Utilities
- Water Available
- Water Connected
Virtual Tour Url
- www.viewshoot.com/tour/MLS/107HaltonCircle_Seffner_FL_33584_1627_418027.html
Water Source
- Public
Year Built
- 1986
Zoning Code
- PD
Listings provided courtesy of The Hernando County Association of Realtors MLS.
The information provided by this website is for the personal, non-commercial use of consumers and may not be used for any purpose other than to identify prospective properties consumers may be interested in purchasing.Display of MLS data is usually deemed reliable but is NOT guaranteed accurate.
Datafeed Last updated on June 5, 2025 @ 12:00 am
©2006-2025 brokerIDXsites.com - https://brokerIDXsites.com
Sign Up Now for Free!X
Call Direct: Brokerage Office: Mobile: 516.449.6786
Registration Benefits:
- New Listings & Price Reduction Updates sent directly to your email
- Create Your Own Property Search saved for your return visit.
- "Like" Listings and Create a Favorites List
* NOTICE: By creating your free profile, you authorize us to send you periodic emails about new listings that match your saved searches and related real estate information.If you provide your telephone number, you are giving us permission to call you in response to this request, even if this phone number is in the State and/or National Do Not Call Registry.
Already have an account? Login to your account.
