
- Bill Moffitt
- Tropic Shores Realty
- Mobile: 516.449.6786
- billtropicshores@gmail.com
- Home
- Property Search
- Search results
- 821 Lucent Sands Court, BRANDON, FL 33511
Property Photos
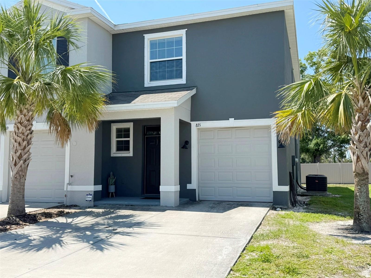

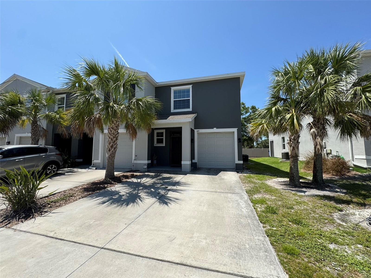
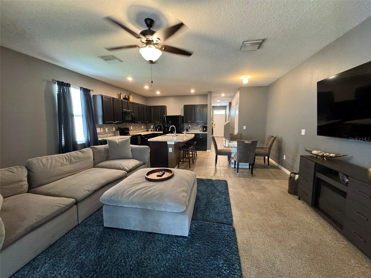
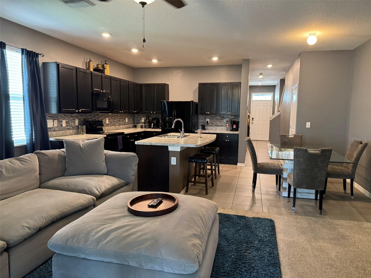
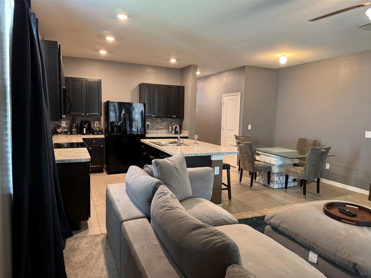
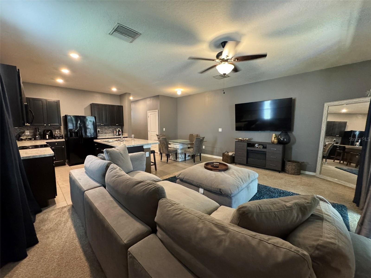
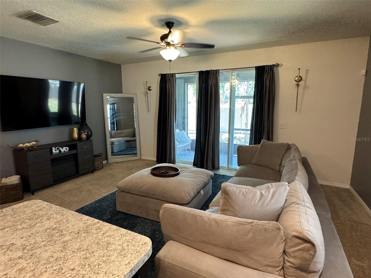
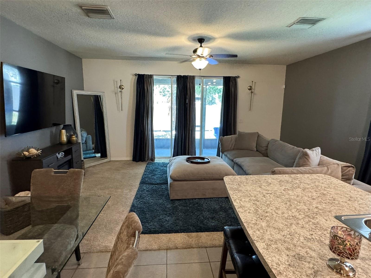
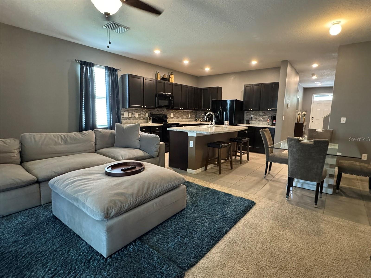
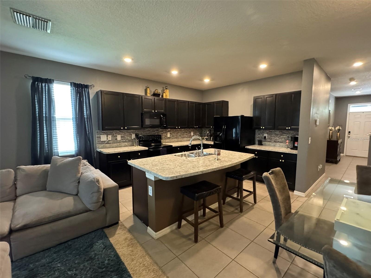
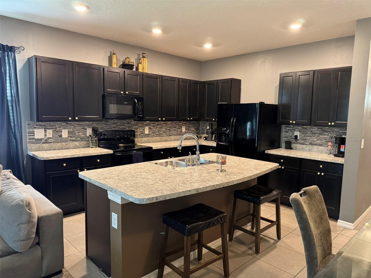
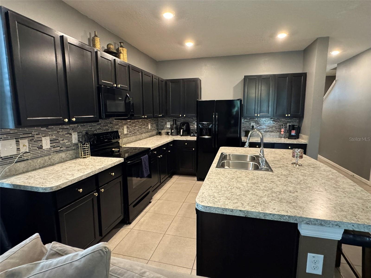
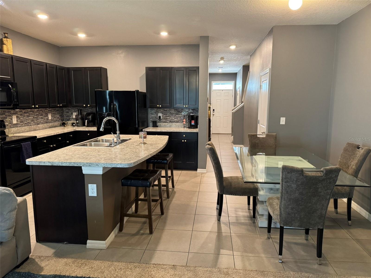
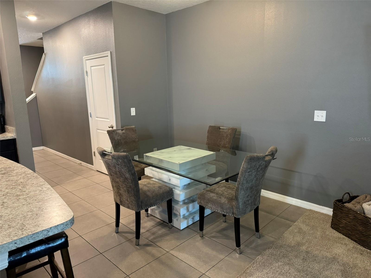
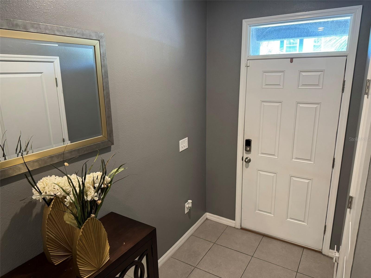
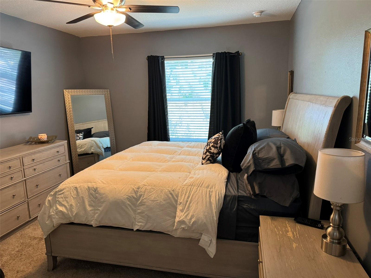
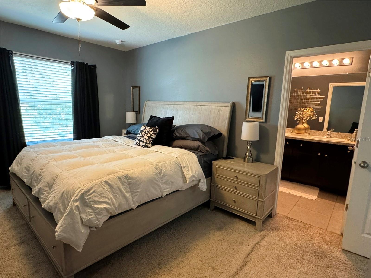
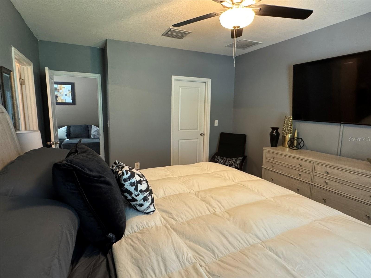
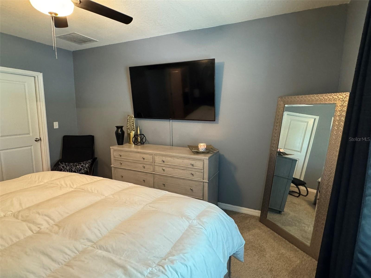
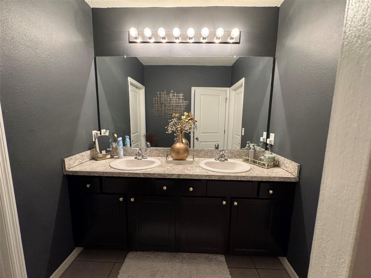
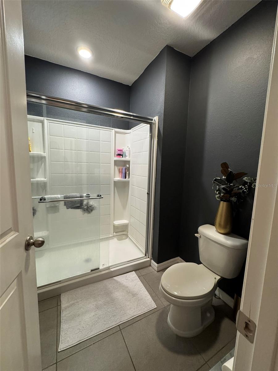
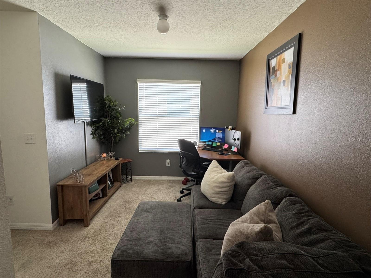
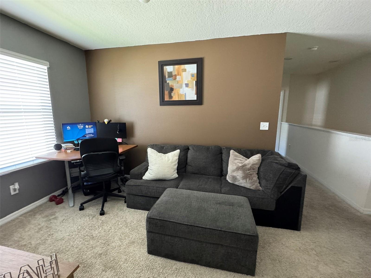
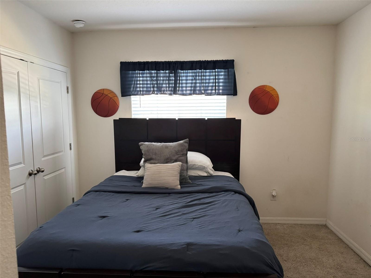
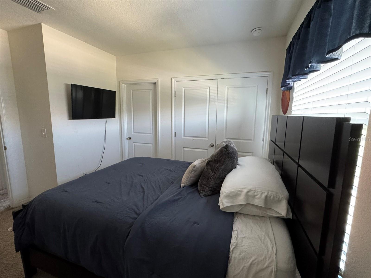
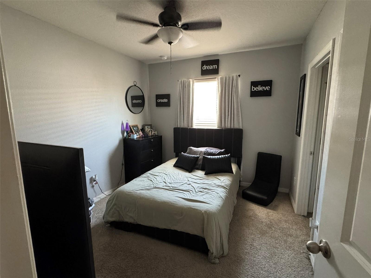
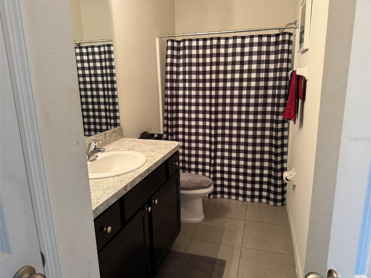
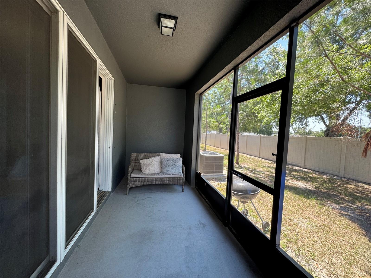
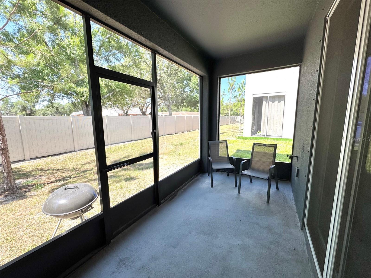
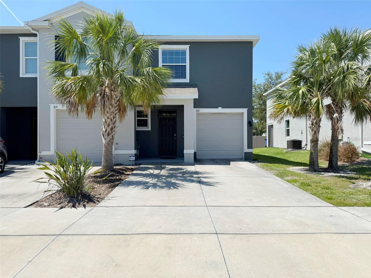
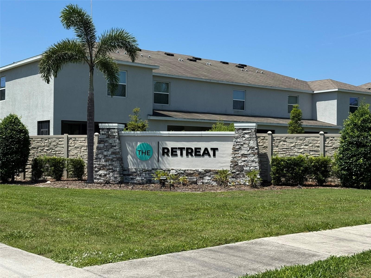
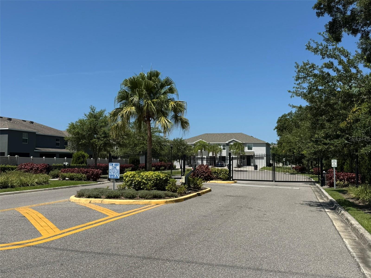
- MLS#: TB8390966 ( Residential )
- Street Address: 821 Lucent Sands Court
- Viewed: 6
- Price: $299,000
- Price sqft: $148
- Waterfront: No
- Year Built: 2020
- Bldg sqft: 2020
- Bedrooms: 3
- Total Baths: 3
- Full Baths: 2
- 1/2 Baths: 1
- Garage / Parking Spaces: 1
- Days On Market: 6
- Additional Information
- Geolocation: 27.8845 / -82.2947
- County: HILLSBOROUGH
- City: BRANDON
- Zipcode: 33511
- Subdivision: Retreat
- Elementary School: Kingswood HB
- Middle School: Rodgers HB
- High School: Brandon HB
- Provided by: FUTURE HOME REALTY INC
- Contact: Tanja Cisliek
- 813-855-4982

- DMCA Notice
-
DescriptionDont miss this 3 bedroom plus loft, 2.5 bath, 1 car garage end unit townhome in The Retreat, a well manicured, quiet and gated community. Built in 2020 with block construction on both floors, this home offers modern style, low maintenance, and plenty of natural light throughout. The open concept main floor features a spacious living and dining area that flows into a central kitchen with a large island, breakfast bar, and generous storage. Just off the living area, sliding glass doors lead to a screened in lanaiperfect for relaxing or entertaining. Upstairs, the primary suite includes two walk in closets and a private ensuite bath with dual sinks and a walk in shower. The two additional bedrooms share a convenient Jack and Jill bathroom, and theres a half bath downstairs for guests. The loft area adds further versatility to this home, perfect for a home office, game area, home fitness area or room for an additional TV. Youll also find a one car garage, upstairs laundry, and durable finishes throughout. This corner unit offers extra privacy, a modern layout, and a convenient locationready for you to move right in. Schedule your showing today!
Property Location and Similar Properties
All
Similar
Features
Appliances
- Other
Association Amenities
- Gated
Home Owners Association Fee
- 196.00
Home Owners Association Fee Includes
- Maintenance Grounds
- Sewer
- Trash
- Water
Association Name
- Folio Association Management / Chris Steidel
Association Phone
- 813-618-0099
Carport Spaces
- 0.00
Close Date
- 0000-00-00
Cooling
- Central Air
Country
- US
Covered Spaces
- 0.00
Exterior Features
- Sliding Doors
Fencing
- Vinyl
Flooring
- Carpet
- Ceramic Tile
Furnished
- Unfurnished
Garage Spaces
- 1.00
Heating
- Central
- Electric
High School
- Brandon-HB
Insurance Expense
- 0.00
Interior Features
- Ceiling Fans(s)
- High Ceilings
- Kitchen/Family Room Combo
- PrimaryBedroom Upstairs
- Split Bedroom
- Walk-In Closet(s)
Legal Description
- RETREAT LOT 23
Levels
- Two
Living Area
- 1785.00
Middle School
- Rodgers-HB
Area Major
- 33511 - Brandon
Net Operating Income
- 0.00
Occupant Type
- Owner
Open Parking Spaces
- 0.00
Other Expense
- 0.00
Parcel Number
- U-10-30-20-B6M-000000-00023.0
Pets Allowed
- Cats OK
- Dogs OK
- Number Limit
Possession
- Close Of Escrow
Property Condition
- Completed
Property Type
- Residential
Roof
- Shingle
School Elementary
- Kingswood-HB
Sewer
- Public Sewer
Tax Year
- 2024
Township
- 30
Utilities
- Cable Connected
- Public
- Sewer Connected
View
- Garden
Virtual Tour Url
- https://www.propertypanorama.com/instaview/stellar/TB8390966
Water Source
- Public
Year Built
- 2020
Zoning Code
- PD
Listings provided courtesy of The Hernando County Association of Realtors MLS.
The information provided by this website is for the personal, non-commercial use of consumers and may not be used for any purpose other than to identify prospective properties consumers may be interested in purchasing.Display of MLS data is usually deemed reliable but is NOT guaranteed accurate.
Datafeed Last updated on June 6, 2025 @ 12:00 am
©2006-2025 brokerIDXsites.com - https://brokerIDXsites.com
Sign Up Now for Free!X
Call Direct: Brokerage Office: Mobile: 516.449.6786
Registration Benefits:
- New Listings & Price Reduction Updates sent directly to your email
- Create Your Own Property Search saved for your return visit.
- "Like" Listings and Create a Favorites List
* NOTICE: By creating your free profile, you authorize us to send you periodic emails about new listings that match your saved searches and related real estate information.If you provide your telephone number, you are giving us permission to call you in response to this request, even if this phone number is in the State and/or National Do Not Call Registry.
Already have an account? Login to your account.
