
- Bill Moffitt
- Tropic Shores Realty
- Mobile: 516.449.6786
- billtropicshores@gmail.com
- Home
- Property Search
- Search results
- 14806 Harry Colt Court, TAMPA, FL 33626
Property Photos
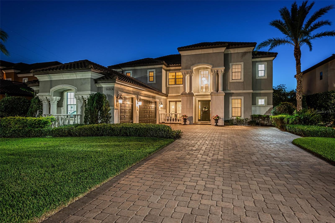

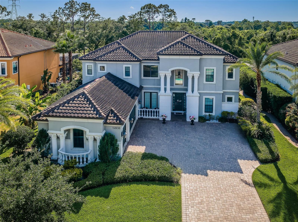
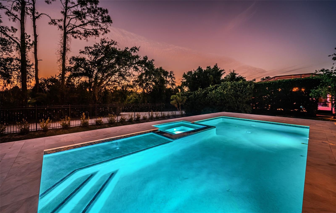
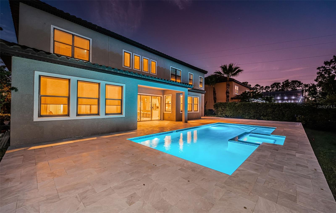
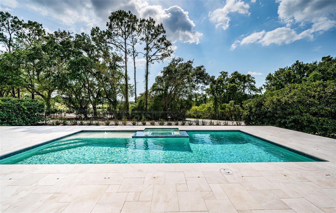
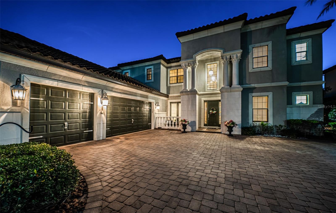
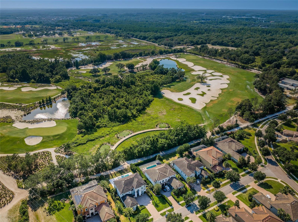
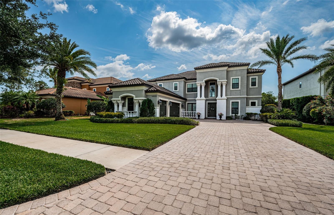
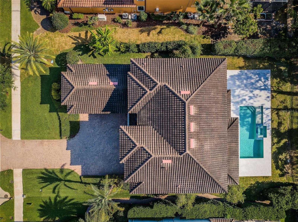
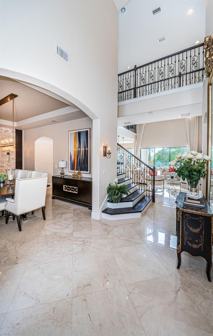
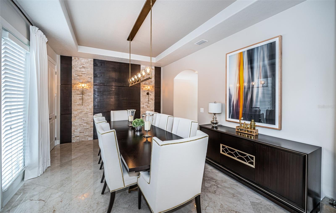
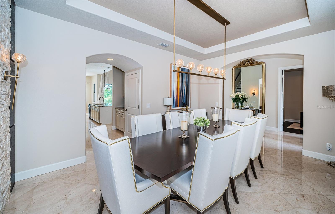
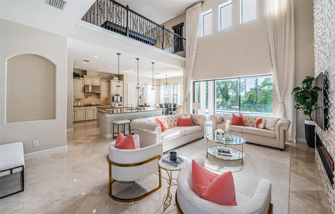
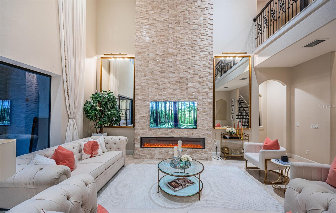
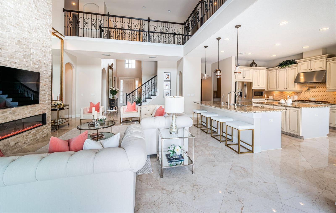
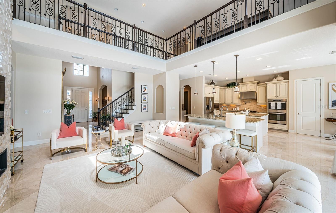
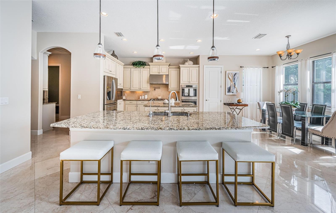
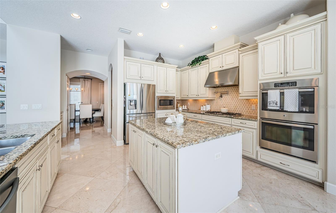
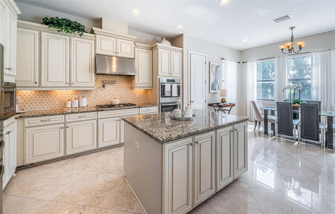
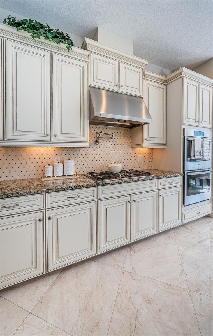
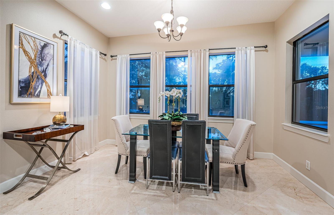

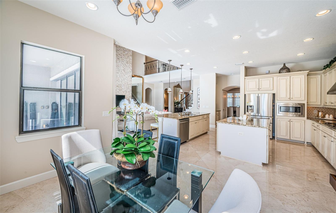
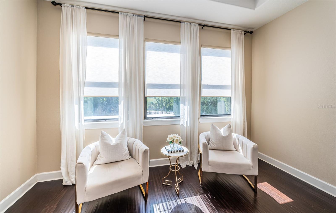
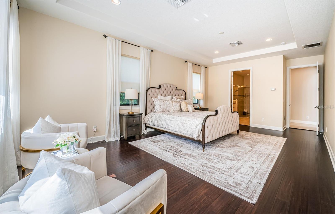
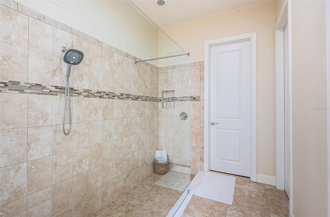
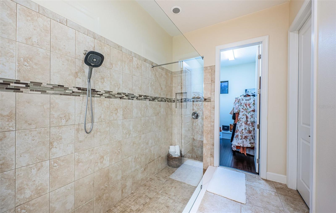
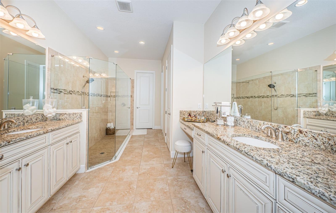
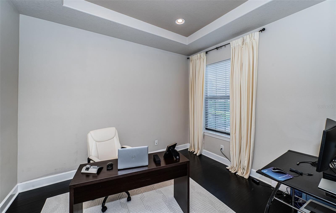
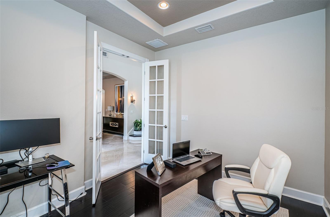
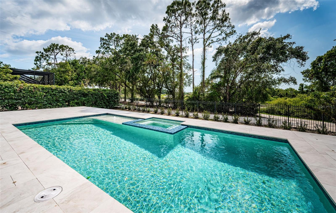
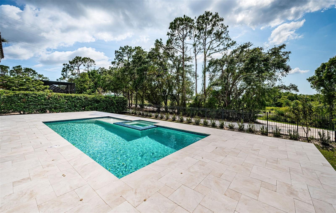
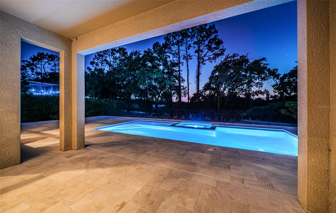
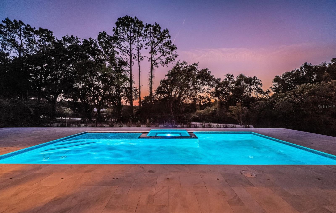
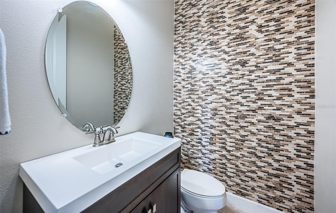
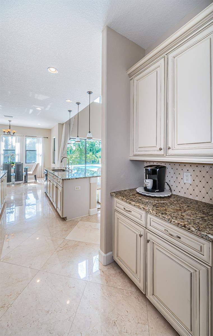
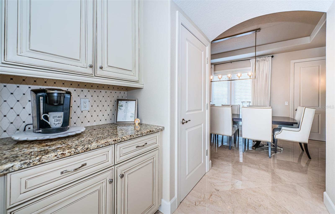
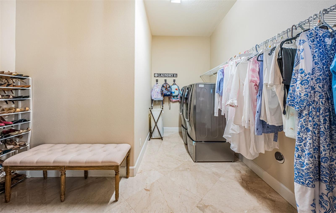
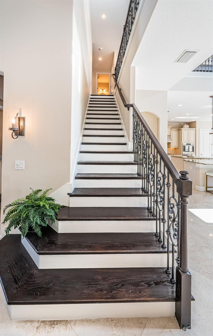
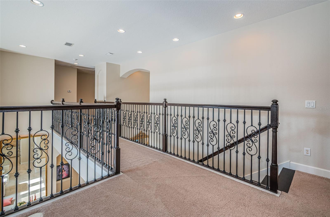
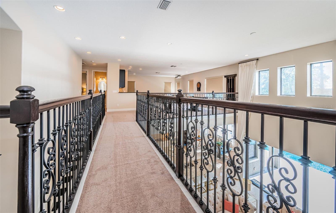
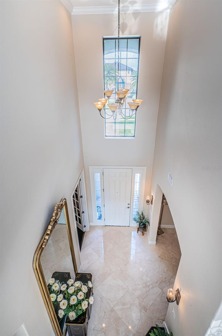
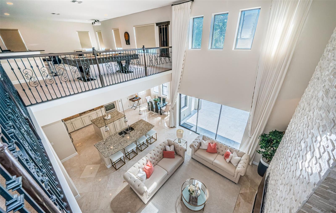
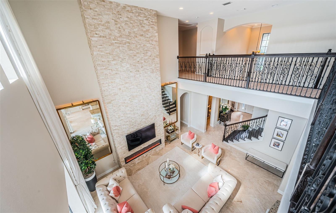
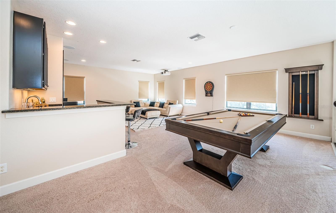
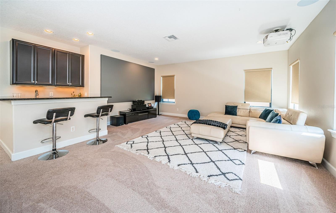
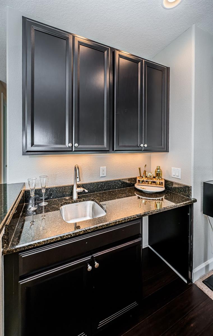
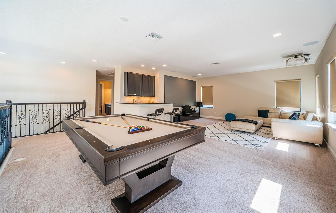
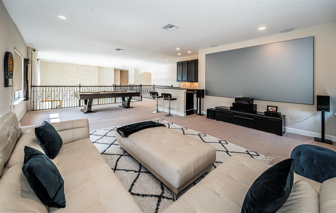
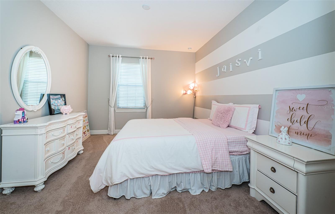
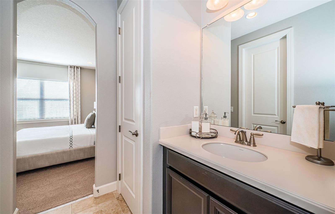
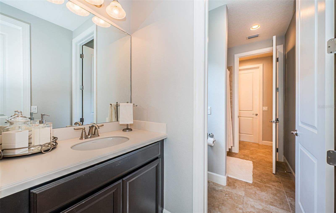
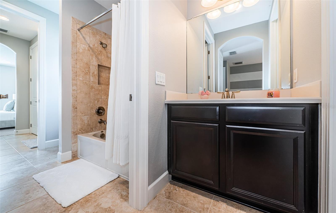
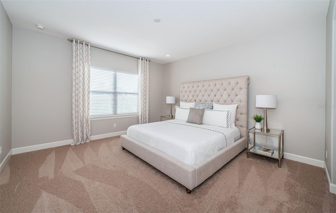
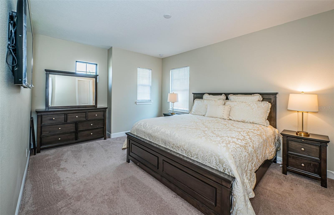


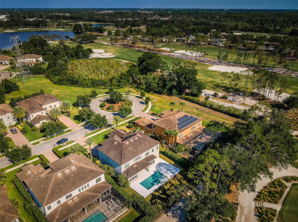
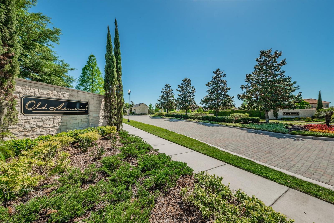
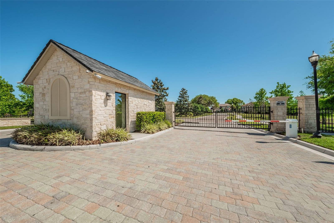
- MLS#: TB8389342 ( Residential )
- Street Address: 14806 Harry Colt Court
- Viewed: 22
- Price: $1,850,000
- Price sqft: $314
- Waterfront: No
- Year Built: 2016
- Bldg sqft: 5896
- Bedrooms: 5
- Total Baths: 6
- Full Baths: 4
- 1/2 Baths: 2
- Garage / Parking Spaces: 3
- Days On Market: 6
- Additional Information
- Geolocation: 28.0818 / -82.5944
- County: HILLSBOROUGH
- City: TAMPA
- Zipcode: 33626
- Subdivision: Old Memorial Sub Ph
- Elementary School: Hammond Elementary School
- Middle School: Sergeant Smith Middle HB
- High School: Sickles HB
- Provided by: LE REAL ESTATE GROUP
- Contact: Lea Haverstock
- 727-243-2000

- DMCA Notice
-
DescriptionElegant Luxury in the Exclusive Gated Community of Old Memorial Discover the perfect blend of sophistication and luxury in this rare offering located within the prestigious gated community of Old Memorial. This estate home delivers exceptional craftsmanship and breathtaking views, making it a standout opportunity in one of Tampas most sought after neighborhoods. Step outside into your private outdoor oasis, featuring a brand new custom saltwater heated pool and spa, completed in May 2025. Surrounded by a stunning leathered marble deck, this space offers unobstructed views of the renowned Old Memorial Golf Courseideal for relaxing or entertaining in style. Inside, the gourmet kitchen is a chefs dream, boasting granite countertops, stainless steel appliances, double ovens, a gas range, and bar seating that flows seamlessly into the spacious great room. The great room features an elegant electric fireplace framed in marble tile, creating a cozy and inviting ambiance. The first floor master suite provides a serene retreat with a large walk in closet, dual vanities with granite countertops, and a luxuriously upgraded walk in shower. This home offers a well designed layout with 5 bedrooms (master downstairs), 4 full bathrooms, 2 half bathrooms, and a 3 car garage. Additional highlights include: A playroom and dedicated office An upstairs bonus room with a wet bar Wood and marble flooring throughout the main areas, with carpet in bedrooms and the bonus room Two HVAC units and a roofboth only 8.5 years old Whether youre a golf enthusiast soaking in views of the course or a discerning buyer seeking privacy, security, and style, this home is designed to exceed expectations. Prime Location: Enjoy quick access to the Veterans Expressway, downtown Tampa, Tampa International Airport, International Plaza, top rated restaurants, shopping, and a variety of sports venues.
Property Location and Similar Properties
All
Similar
Features
Appliances
- Built-In Oven
- Cooktop
- Dishwasher
- Disposal
- Dryer
- Microwave
- Range
- Refrigerator
- Washer
Home Owners Association Fee
- 990.00
Association Name
- Cindy Riner
Association Phone
- 813-600-1100
Builder Model
- Avondale IV
Builder Name
- Taylor Morrison
Carport Spaces
- 0.00
Close Date
- 0000-00-00
Cooling
- Central Air
Country
- US
Covered Spaces
- 0.00
Flooring
- Carpet
- Hardwood
- Marble
- Wood
Furnished
- Unfurnished
Garage Spaces
- 3.00
Heating
- Central
High School
- Sickles-HB
Insurance Expense
- 0.00
Interior Features
- Built-in Features
- Ceiling Fans(s)
- Crown Molding
- Eat-in Kitchen
- High Ceilings
- Open Floorplan
- Primary Bedroom Main Floor
- Solid Surface Counters
- Split Bedroom
- Stone Counters
- Thermostat
- Tray Ceiling(s)
- Walk-In Closet(s)
- Wet Bar
- Window Treatments
Legal Description
- OLD MEMORIAL SUBDIVISION PHASE 3 LOT 79
Levels
- Two
Living Area
- 4884.00
Lot Features
- Cul-De-Sac
- Landscaped
- Sidewalk
- Street Dead-End
- Paved
Middle School
- Sergeant Smith Middle-HB
Area Major
- 33626 - Tampa/Northdale/Westchase
Net Operating Income
- 0.00
Occupant Type
- Owner
Open Parking Spaces
- 0.00
Other Expense
- 0.00
Parcel Number
- U-03-28-17-9YK-000000-00079.0
Parking Features
- Driveway
- Garage Door Opener
- Oversized
Pets Allowed
- Yes
Pool Features
- Heated
- In Ground
- Lighting
- Salt Water
Property Type
- Residential
Roof
- Tile
School Elementary
- Hammond Elementary School
Sewer
- Public Sewer
Tax Year
- 2024
Township
- 28
Utilities
- Cable Available
- Electricity Connected
- Natural Gas Connected
- Public
- Sewer Connected
- Water Connected
View
- Pool
Views
- 22
Virtual Tour Url
- https://virtual-tour.aryeo.com/sites/xaokerb/unbranded
Water Source
- Public
Year Built
- 2016
Zoning Code
- PD
Listings provided courtesy of The Hernando County Association of Realtors MLS.
The information provided by this website is for the personal, non-commercial use of consumers and may not be used for any purpose other than to identify prospective properties consumers may be interested in purchasing.Display of MLS data is usually deemed reliable but is NOT guaranteed accurate.
Datafeed Last updated on May 30, 2025 @ 12:00 am
©2006-2025 brokerIDXsites.com - https://brokerIDXsites.com
Sign Up Now for Free!X
Call Direct: Brokerage Office: Mobile: 516.449.6786
Registration Benefits:
- New Listings & Price Reduction Updates sent directly to your email
- Create Your Own Property Search saved for your return visit.
- "Like" Listings and Create a Favorites List
* NOTICE: By creating your free profile, you authorize us to send you periodic emails about new listings that match your saved searches and related real estate information.If you provide your telephone number, you are giving us permission to call you in response to this request, even if this phone number is in the State and/or National Do Not Call Registry.
Already have an account? Login to your account.
