
- Bill Moffitt
- Tropic Shores Realty
- Mobile: 516.449.6786
- billtropicshores@gmail.com
- Home
- Property Search
- Search results
- 14643 Brumby Ridge Avenue, LITHIA, FL 33547
Property Photos
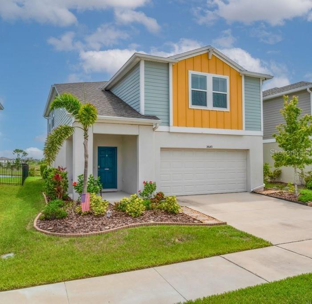

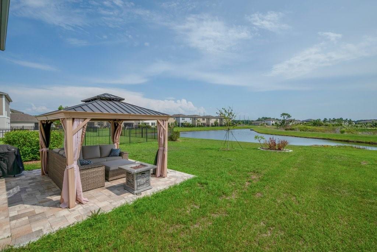
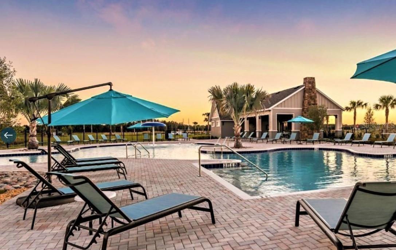
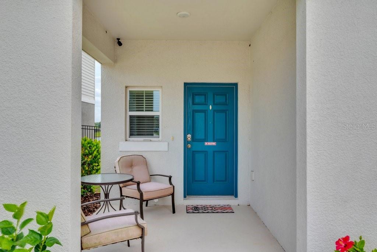
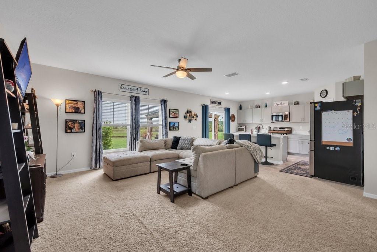
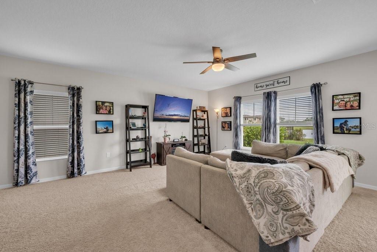
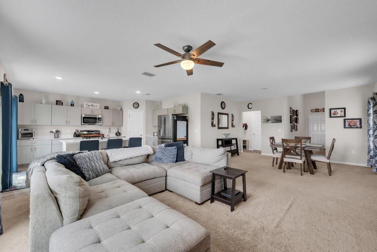
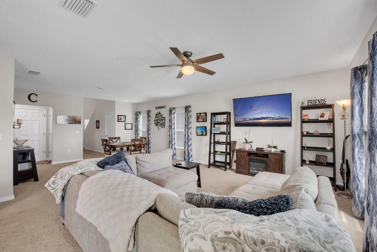
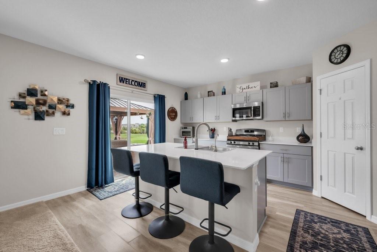
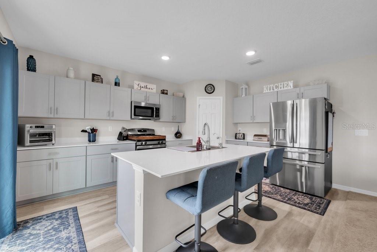
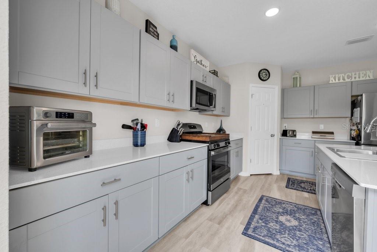
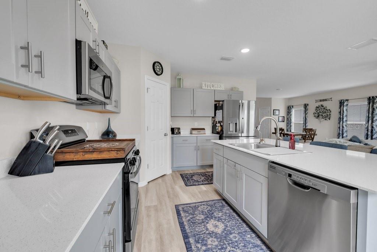
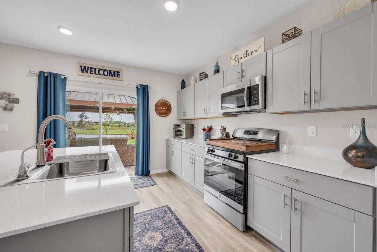
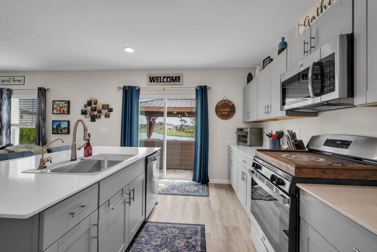
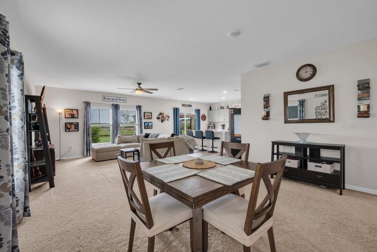
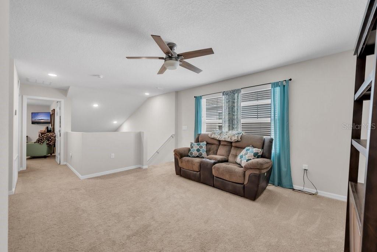
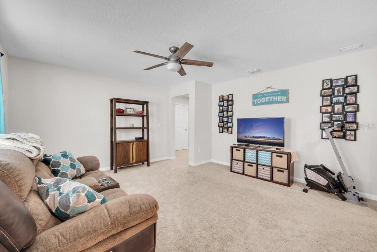
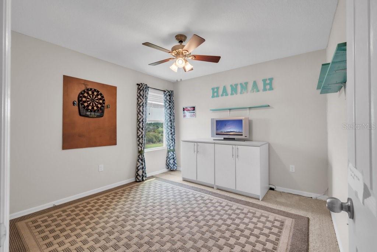
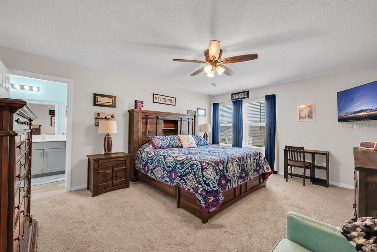
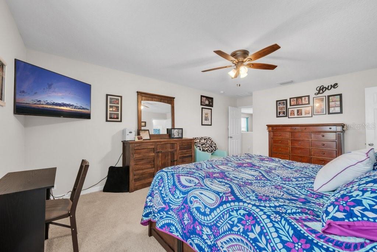
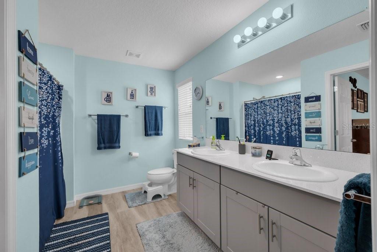
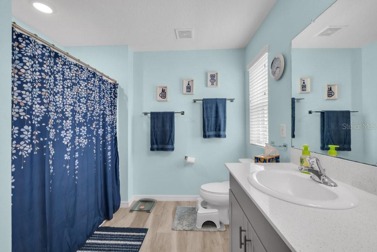
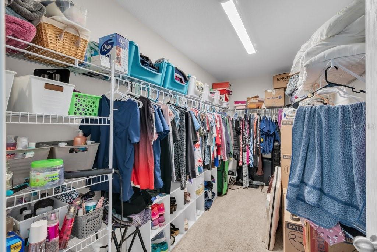
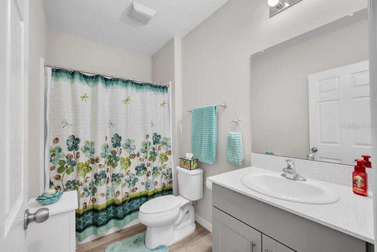
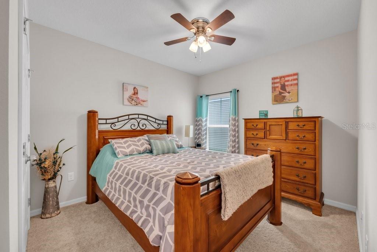
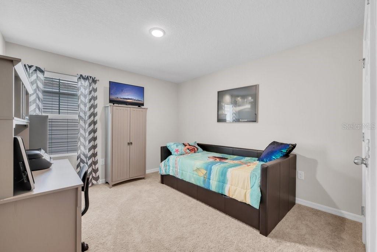
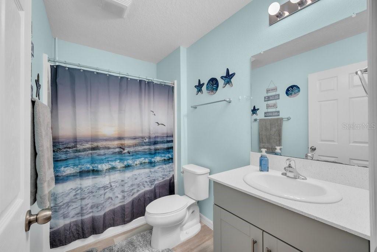
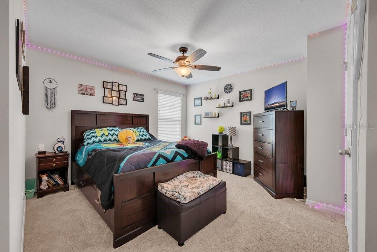
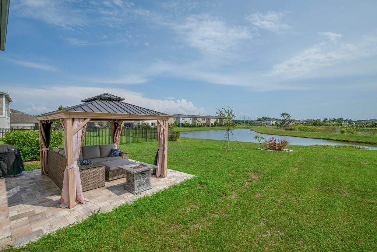
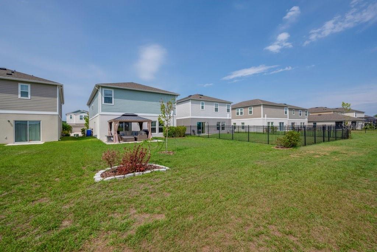
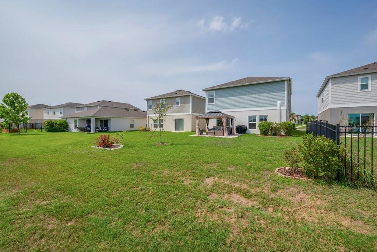
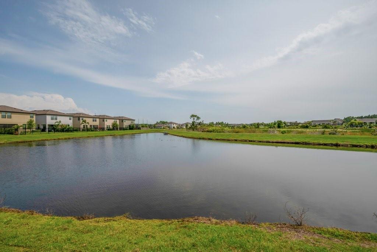
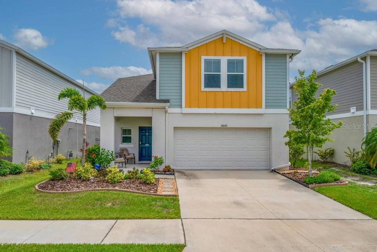
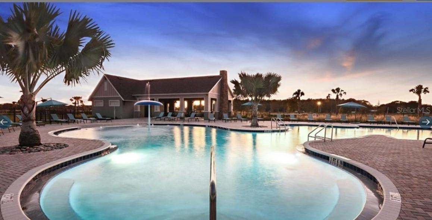
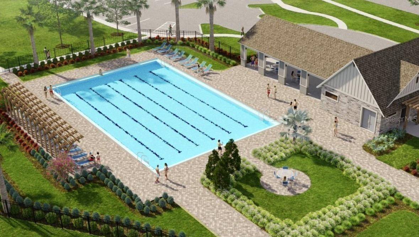
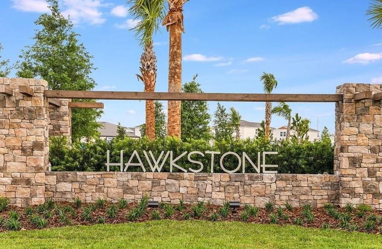
- MLS#: TB8388700 ( Residential )
- Street Address: 14643 Brumby Ridge Avenue
- Viewed: 22
- Price: $449,900
- Price sqft: $146
- Waterfront: No
- Year Built: 2020
- Bldg sqft: 3090
- Bedrooms: 5
- Total Baths: 3
- Full Baths: 3
- Garage / Parking Spaces: 2
- Days On Market: 12
- Additional Information
- Geolocation: 27.8147 / -82.2283
- County: HILLSBOROUGH
- City: LITHIA
- Zipcode: 33547
- Subdivision: B And D Hawkstone
- Elementary School: Alafia HB
- Middle School: Barrington Middle
- High School: Newsome HB
- Provided by: SIGNATURE REALTY ASSOCIATES
- Contact: George Shea
- 813-689-3115

- DMCA Notice
-
DescriptionWESTBAY HOME BUILDERS FIRST FLOOR GUEST SUITE*** A Rare Find That Checks Every Box! Welcome to your dream homewhere value meets lifestyle! This stunning residence offers no rear neighbors and breathtaking pond views, nestled in the highly sought after, resort style community of Hawkstone. From the moment you step inside, youll be captivated by the open concept design, filled with natural light and framed by serene conservation views. The thoughtfully designed floor plan features a FIRST FLOOR GUEST SUITE with a full bathideal for a home office, visitors or multi generational living. The heart of the home is a spacious great room that flows seamlessly into a gourmet kitchen adorned with quartz countertops, stainless steel appliances, and elegant finishes. Upstairs, unwind in the luxurious owners suite, enjoy spacious secondary bedrooms, and take advantage of a versatile bonus roomperfect for a home office, media room, or play space. Step outside to your private paver patio, complete with a charming pergolathe ideal spot to relax and enjoy the peaceful, natural surroundings. Residents of Hawkstone enjoy a ** low HOA ($35/QTR) and a wealth of resort style amenities, including a beach entry leisure pool, lap pool, pickleball courts, two playgrounds, and two dog parks. Conveniently located near top rated Lithia schools, nature preserves like Triple Creek and FishHawk, shopping, dining, and entertainment, this home offers unparalleled convenience with easy access to I 75, US 301, MacDill AFB, and Tampa International Airport. This move in ready gem is truly a must see. Schedule your private tour today and discover the lifestyle youve been dreaming of!
Property Location and Similar Properties
All
Similar
Features
Appliances
- Dishwasher
- Dryer
- Kitchen Reverse Osmosis System
- Microwave
- Range
- Refrigerator
- Washer
- Water Softener
Association Amenities
- Park
- Pickleball Court(s)
- Playground
- Pool
- Recreation Facilities
- Security
Home Owners Association Fee
- 35.00
Home Owners Association Fee Includes
- Pool
- Recreational Facilities
- Security
Association Name
- Rizzetta and Company
Association Phone
- 813-533-2950
Carport Spaces
- 0.00
Close Date
- 0000-00-00
Cooling
- Central Air
Country
- US
Covered Spaces
- 0.00
Exterior Features
- Private Mailbox
- Sidewalk
- Sliding Doors
Flooring
- Carpet
- Laminate
Garage Spaces
- 2.00
Green Energy Efficient
- Insulation
- Water Heater
Heating
- Central
High School
- Newsome-HB
Insurance Expense
- 0.00
Interior Features
- Ceiling Fans(s)
- High Ceilings
- Living Room/Dining Room Combo
- Solid Surface Counters
- Walk-In Closet(s)
- Window Treatments
Legal Description
- HAWKSTONE PHASE I LOT 19 BLOCK 3
Levels
- Two
Living Area
- 2537.00
Lot Features
- Conservation Area
- Landscaped
- Level
- Near Golf Course
- Near Marina
- Sidewalk
Middle School
- Barrington Middle
Area Major
- 33547 - Lithia
Net Operating Income
- 0.00
Occupant Type
- Owner
Open Parking Spaces
- 0.00
Other Expense
- 0.00
Other Structures
- Other
Parcel Number
- U-05-31-21-B9I-000003-00019.0
Parking Features
- Driveway
- Garage Door Opener
- Guest
Pets Allowed
- Cats OK
- Dogs OK
Possession
- Close Of Escrow
Property Type
- Residential
Roof
- Shingle
School Elementary
- Alafia-HB
Sewer
- Public Sewer
Style
- Traditional
Tax Year
- 2024
Township
- 31
Utilities
- BB/HS Internet Available
- Cable Available
- Electricity Connected
- Fire Hydrant
- Natural Gas Connected
- Public
- Sewer Connected
- Sprinkler Meter
- Underground Utilities
- Water Connected
View
- Water
Views
- 22
Virtual Tour Url
- https://www.propertypanorama.com/instaview/stellar/TB8388700
Water Source
- Public
Year Built
- 2020
Zoning Code
- PD
Listings provided courtesy of The Hernando County Association of Realtors MLS.
The information provided by this website is for the personal, non-commercial use of consumers and may not be used for any purpose other than to identify prospective properties consumers may be interested in purchasing.Display of MLS data is usually deemed reliable but is NOT guaranteed accurate.
Datafeed Last updated on June 7, 2025 @ 12:00 am
©2006-2025 brokerIDXsites.com - https://brokerIDXsites.com
Sign Up Now for Free!X
Call Direct: Brokerage Office: Mobile: 516.449.6786
Registration Benefits:
- New Listings & Price Reduction Updates sent directly to your email
- Create Your Own Property Search saved for your return visit.
- "Like" Listings and Create a Favorites List
* NOTICE: By creating your free profile, you authorize us to send you periodic emails about new listings that match your saved searches and related real estate information.If you provide your telephone number, you are giving us permission to call you in response to this request, even if this phone number is in the State and/or National Do Not Call Registry.
Already have an account? Login to your account.
