
- Bill Moffitt
- Tropic Shores Realty
- Mobile: 516.449.6786
- billtropicshores@gmail.com
- Home
- Property Search
- Search results
- 18444 Eastwyck Dr, TAMPA, FL 33647
Property Photos
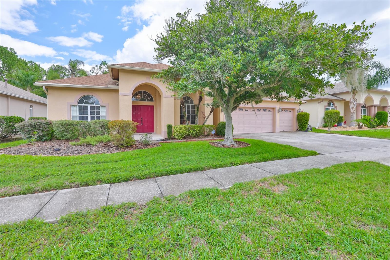

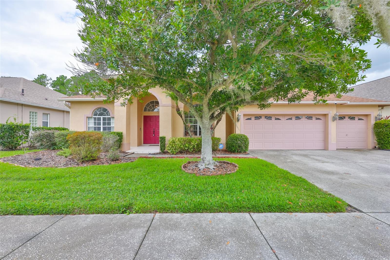
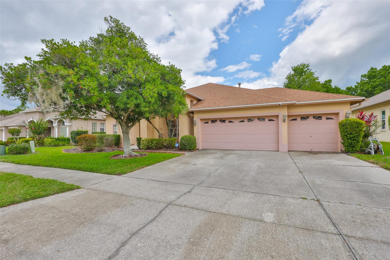
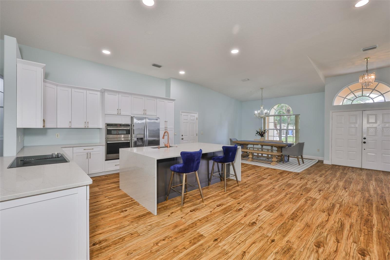
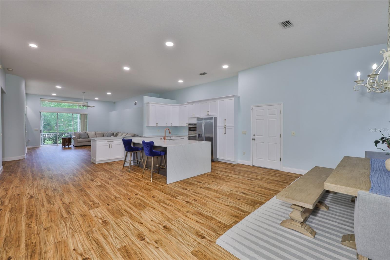
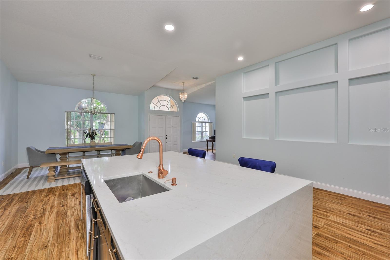
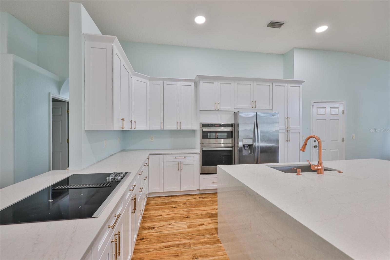
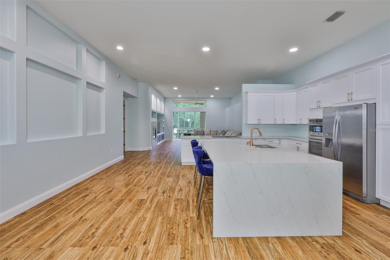
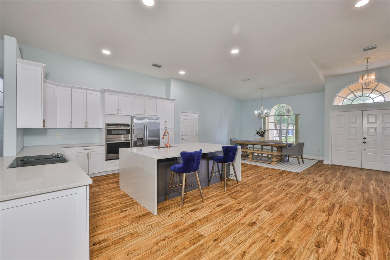
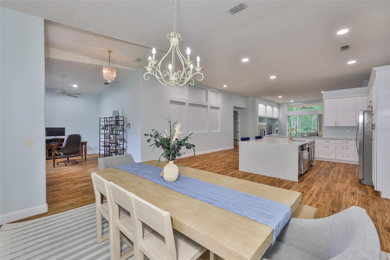
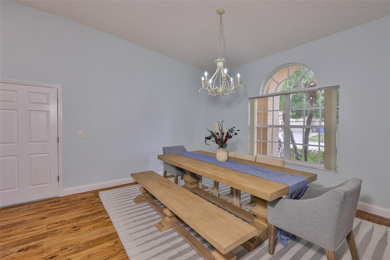
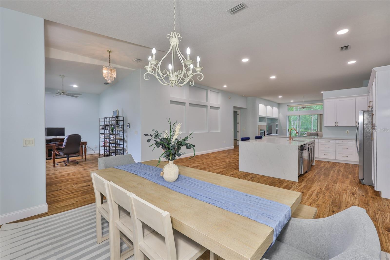
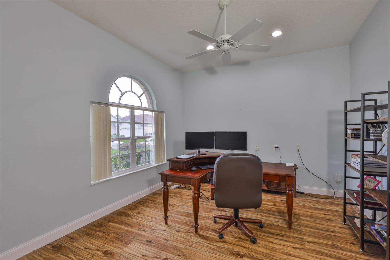
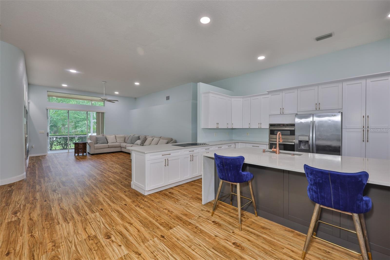
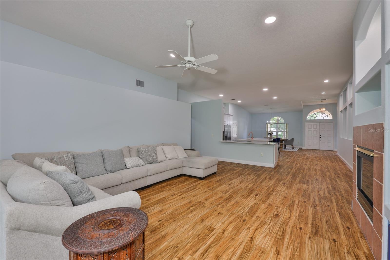
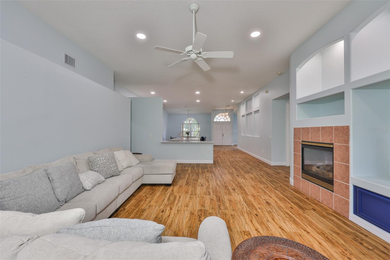
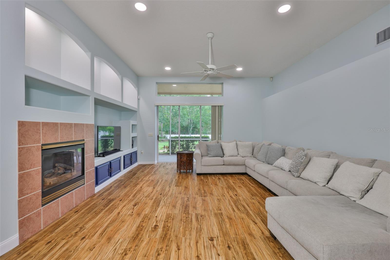
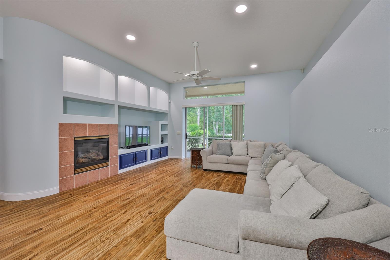
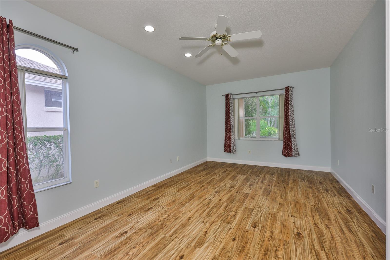
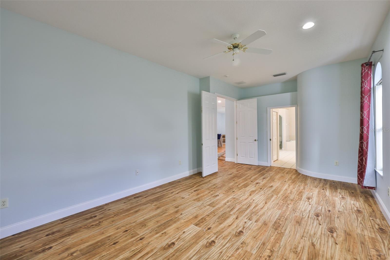
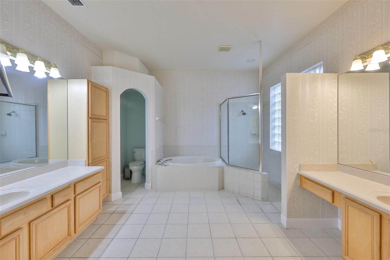
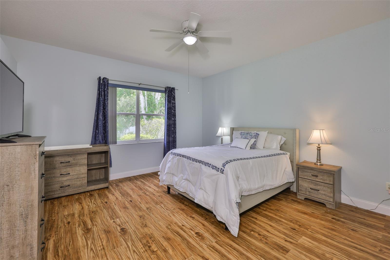
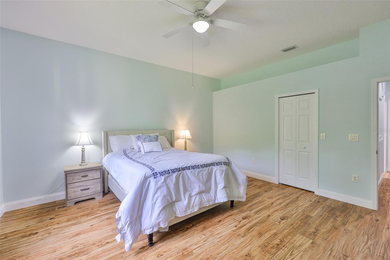
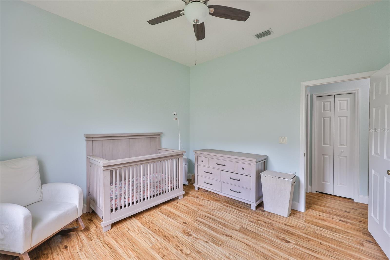
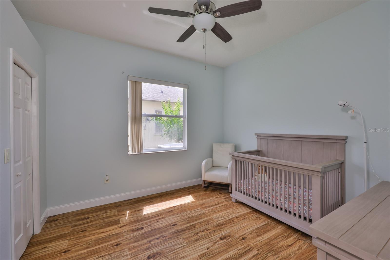
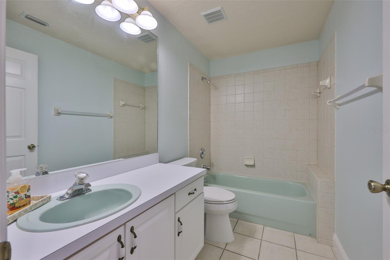
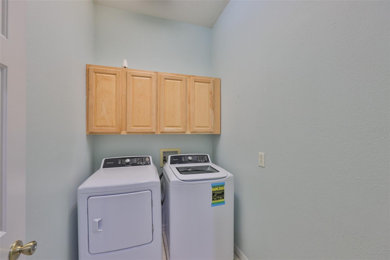
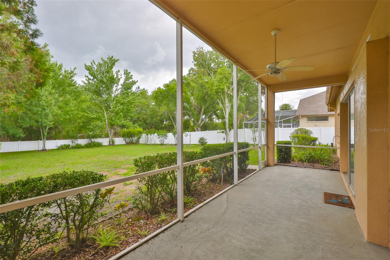
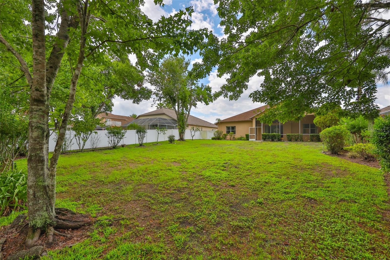
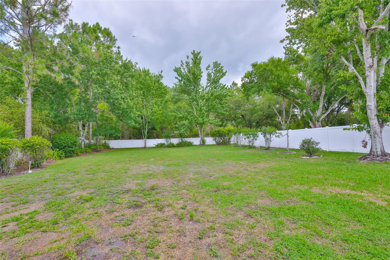
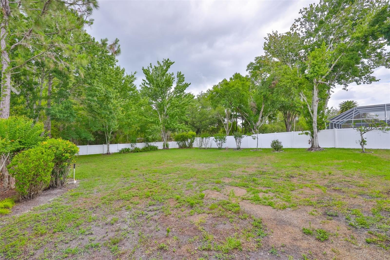
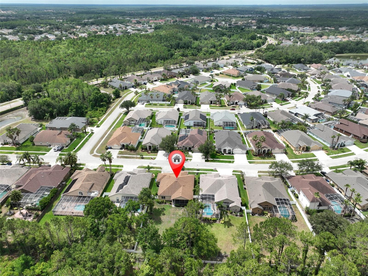
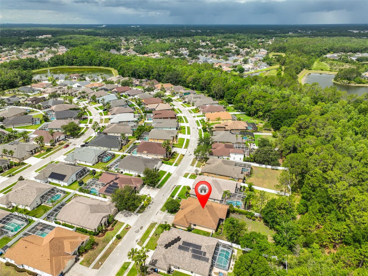
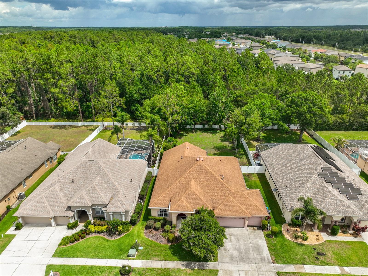
- MLS#: TB8387533 ( Residential )
- Street Address: 18444 Eastwyck Dr
- Viewed: 2
- Price: $522,973
- Price sqft: $142
- Waterfront: No
- Year Built: 2002
- Bldg sqft: 3672
- Bedrooms: 3
- Total Baths: 2
- Full Baths: 2
- Days On Market: 61
- Additional Information
- Geolocation: 28.1564 / -82.324
- County: HILLSBOROUGH
- City: TAMPA
- Zipcode: 33647
- Subdivision: Cross Creek Parcel I

- DMCA Notice
-
DescriptionWelcome to this beautifully updated 3 bedroom + Office, 2 bath home with a 3 car garage in the gated community of Covington Estates. Designed with entertaining in mind, this open concept, single story layout features soaring ceilings, a formal dining room, and a fully renovated gourmet kitchen with a white waterfall quartz island, stainless steel appliances, and modern cabinetry. The spacious living area includes a gas fireplace, built ins, and art niches for added character. The oversized owners suite offers dual walk in closets, double vanities, a soaking tub, and a separate shower. Secondary bedrooms are generously sized with their own walk in closets, and the separate office/den provides the perfect space for working from home. Step outside to a screened lanai overlooking peaceful conservation views and a fully fenced backyard ideal for relaxing, hosting, or adding a pool. Located directly across from Pride Elementary and close to Benito Middle, the New Tampa Library, and Little League Complex. Just minutes from Flatwoods nature trails, top golf courses, I 75, The Shops at Wiregrass, Tampa Premium Outlets, and more.
Property Location and Similar Properties
All
Similar
Features
Appliances
- Built-In Oven
- Microwave
- Refrigerator
Home Owners Association Fee
- 900.00
Association Name
- Jo-Ann Pilawski
Carport Spaces
- 0.00
Close Date
- 0000-00-00
Cooling
- Central Air
Country
- US
Covered Spaces
- 0.00
Exterior Features
- Other
Flooring
- Tile
- Wood
Garage Spaces
- 3.00
Heating
- Central
Insurance Expense
- 0.00
Interior Features
- Eat-in Kitchen
- High Ceilings
- Open Floorplan
- Walk-In Closet(s)
Legal Description
- CROSS CREEK PARCEL I LOT 22 BLOCK 4 AND FOLLOWING DESC TRACT: BEG AT NE COR LOT 22 THN N 00 DEG 09 MIN 14 SEC E 60 FT THN N 89 DEG 50 MIN 46 SEC W 75 FT THN S 00 DEG 09 MIN 14 SEC W 60 FT TO NW COR OF LOT 22 THN S 89 DEG 50 MIN 46 SEC E 75 FT TO POB
Levels
- One
Living Area
- 2700.00
Area Major
- 33647 - Tampa / Tampa Palms
Net Operating Income
- 0.00
Occupant Type
- Owner
Open Parking Spaces
- 0.00
Other Expense
- 0.00
Parcel Number
- U-08-27-20-220-000004-00022.0
Pets Allowed
- Yes
Property Type
- Residential
Roof
- Shingle
Sewer
- Public Sewer
Tax Year
- 2024
Township
- 27
Utilities
- Electricity Connected
Virtual Tour Url
- https://www.propertypanorama.com/instaview/stellar/TB8387533
Water Source
- Public
Year Built
- 2002
Zoning Code
- PD
Listings provided courtesy of The Hernando County Association of Realtors MLS.
The information provided by this website is for the personal, non-commercial use of consumers and may not be used for any purpose other than to identify prospective properties consumers may be interested in purchasing.Display of MLS data is usually deemed reliable but is NOT guaranteed accurate.
Datafeed Last updated on July 21, 2025 @ 12:00 am
©2006-2025 brokerIDXsites.com - https://brokerIDXsites.com
Sign Up Now for Free!X
Call Direct: Brokerage Office: Mobile: 516.449.6786
Registration Benefits:
- New Listings & Price Reduction Updates sent directly to your email
- Create Your Own Property Search saved for your return visit.
- "Like" Listings and Create a Favorites List
* NOTICE: By creating your free profile, you authorize us to send you periodic emails about new listings that match your saved searches and related real estate information.If you provide your telephone number, you are giving us permission to call you in response to this request, even if this phone number is in the State and/or National Do Not Call Registry.
Already have an account? Login to your account.
