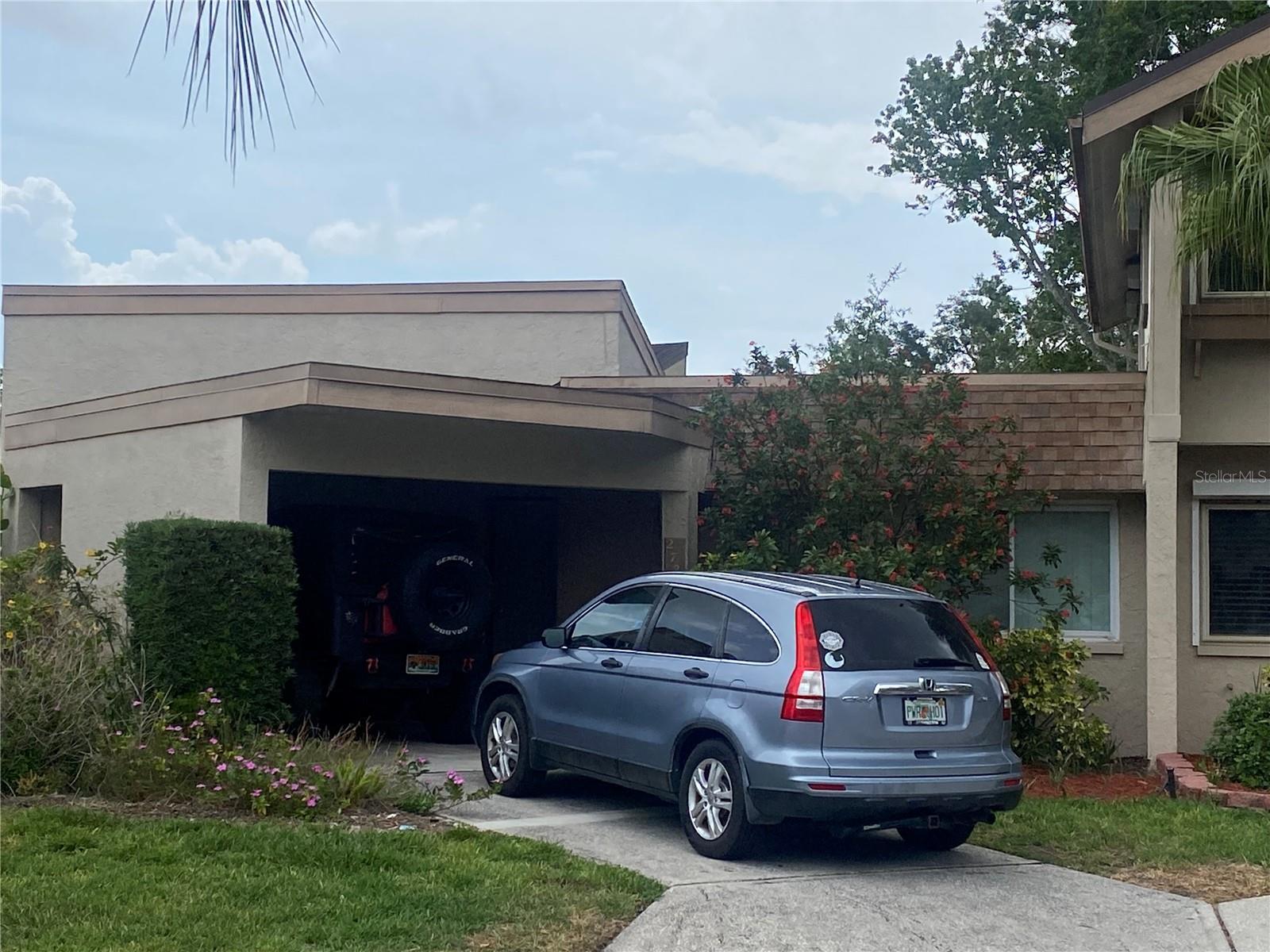
- Bill Moffitt
- Tropic Shores Realty
- Mobile: 516.449.6786
- billtropicshores@gmail.com
- Home
- Property Search
- Search results
- 2720 Sand Hollow Court 156a, CLEARWATER, FL 33761
Property Photos






















- MLS#: TB8384437 ( Residential )
- Street Address: 2720 Sand Hollow Court 156a
- Viewed: 41
- Price: $265,000
- Price sqft: $259
- Waterfront: No
- Year Built: 1977
- Bldg sqft: 1025
- Bedrooms: 2
- Total Baths: 2
- Full Baths: 2
- Garage / Parking Spaces: 1
- Days On Market: 24
- Additional Information
- Geolocation: 28.0151 / -82.7249
- County: PINELLAS
- City: CLEARWATER
- Zipcode: 33761
- Subdivision: Winding Wood Condo
- Building: Winding Wood Condo
- Elementary School: Leila G Davis Elementary PN
- Middle School: Safety Harbor Middle PN
- High School: Countryside High PN
- Provided by: CHARLES RUTENBERG REALTY INC
- Contact: James Rupe
- 727-538-9200

- DMCA Notice
-
DescriptionWelcome to a quiet neighborhood. Great location ,big pool .. A great place start if you are a first time home buyer . Nice patio new windows installed a few years ago.
Property Location and Similar Properties
All
Similar
Features
Appliances
- Convection Oven
- Dishwasher
- Disposal
- Electric Water Heater
- Range Hood
- Refrigerator
Home Owners Association Fee
- 0.00
Home Owners Association Fee Includes
- Cable TV
- Pool
- Private Road
Carport Spaces
- 1.00
Close Date
- 0000-00-00
Cooling
- Central Air
Country
- US
Covered Spaces
- 0.00
Exterior Features
- Sidewalk
Flooring
- Linoleum
- Tile
Garage Spaces
- 0.00
Heating
- Central
- Heat Pump
High School
- Countryside High-PN
Insurance Expense
- 0.00
Interior Features
- Ceiling Fans(s)
Legal Description
- winding wood condo VII phase I
- unit 156A
Levels
- One
Living Area
- 1025.00
Middle School
- Safety Harbor Middle-PN
Area Major
- 33761 - Clearwater
Net Operating Income
- 0.00
Occupant Type
- Tenant
Open Parking Spaces
- 0.00
Other Expense
- 0.00
Parcel Number
- 29-28-16-98245-001-1561
Pets Allowed
- Breed Restrictions
- Dogs OK
- Number Limit
Pool Features
- In Ground
Property Type
- Residential
Roof
- Shingle
School Elementary
- Leila G Davis Elementary-PN
Sewer
- Public Sewer
Tax Year
- 2024
Unit Number
- 156A
Utilities
- Cable Connected
Views
- 41
Virtual Tour Url
- https://www.propertypanorama.com/instaview/stellar/TB8384437
Water Source
- Public
Year Built
- 1977
Listings provided courtesy of The Hernando County Association of Realtors MLS.
The information provided by this website is for the personal, non-commercial use of consumers and may not be used for any purpose other than to identify prospective properties consumers may be interested in purchasing.Display of MLS data is usually deemed reliable but is NOT guaranteed accurate.
Datafeed Last updated on June 4, 2025 @ 12:00 am
©2006-2025 brokerIDXsites.com - https://brokerIDXsites.com
Sign Up Now for Free!X
Call Direct: Brokerage Office: Mobile: 516.449.6786
Registration Benefits:
- New Listings & Price Reduction Updates sent directly to your email
- Create Your Own Property Search saved for your return visit.
- "Like" Listings and Create a Favorites List
* NOTICE: By creating your free profile, you authorize us to send you periodic emails about new listings that match your saved searches and related real estate information.If you provide your telephone number, you are giving us permission to call you in response to this request, even if this phone number is in the State and/or National Do Not Call Registry.
Already have an account? Login to your account.
