
- Bill Moffitt
- Tropic Shores Realty
- Mobile: 516.449.6786
- billtropicshores@gmail.com
- Home
- Property Search
- Search results
- 7107 Colonial Lake Dr, RIVERVIEW, FL 33578
Property Photos
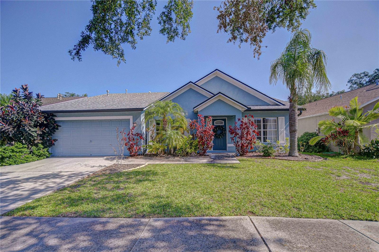

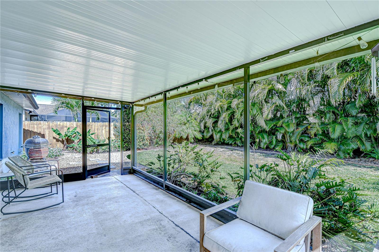
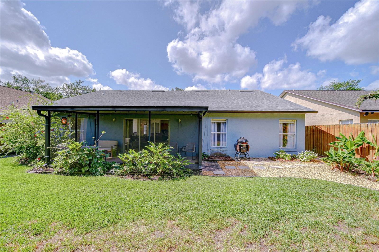
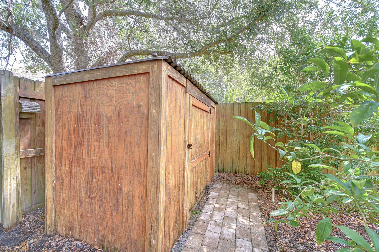
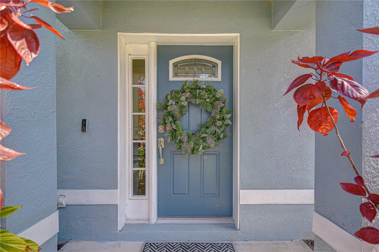
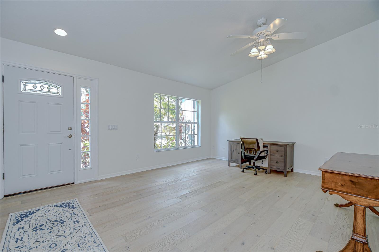
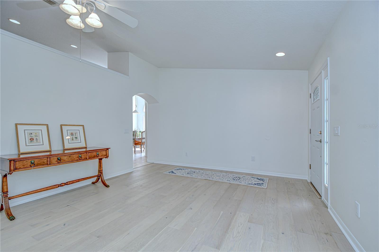
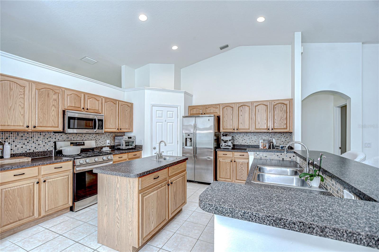
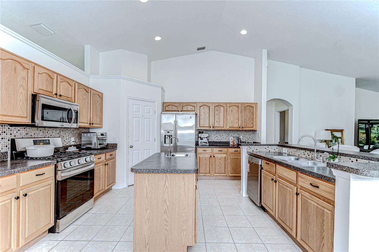
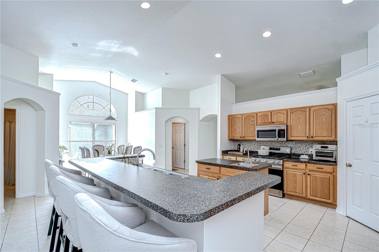
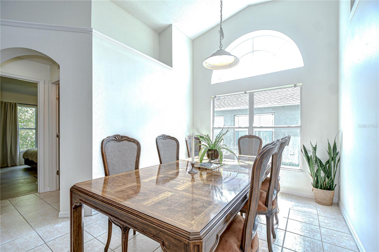
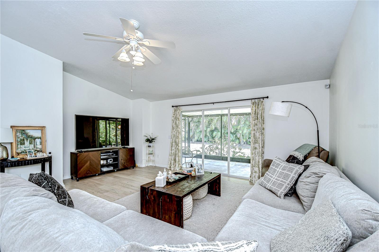
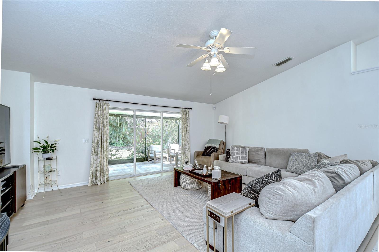
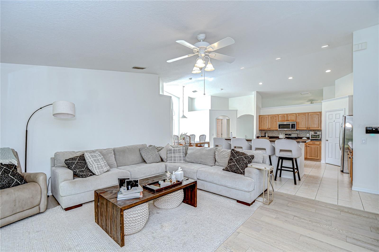
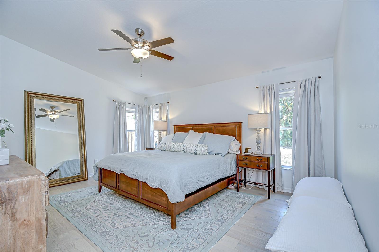
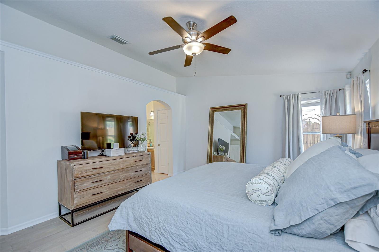
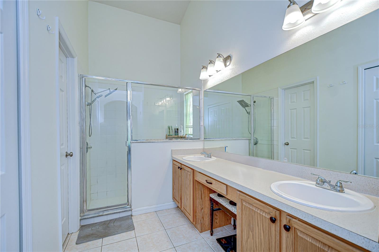
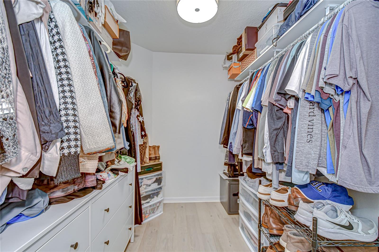
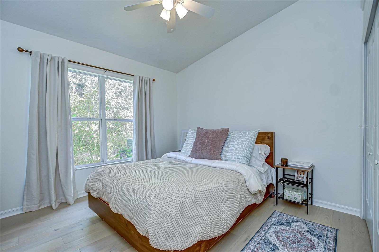
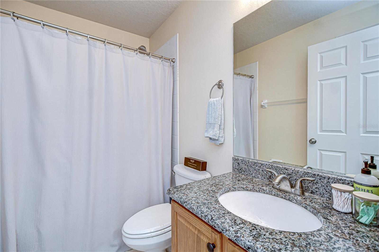
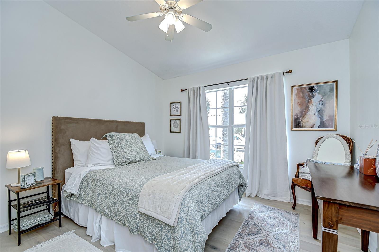
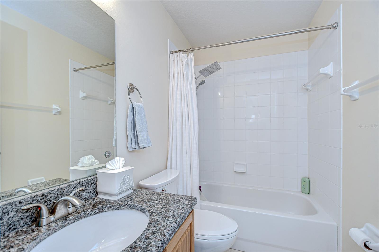
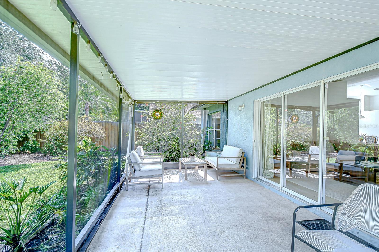
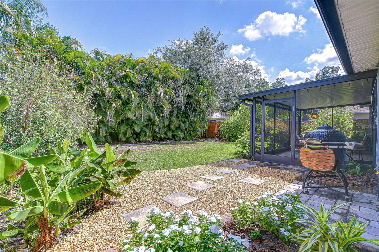
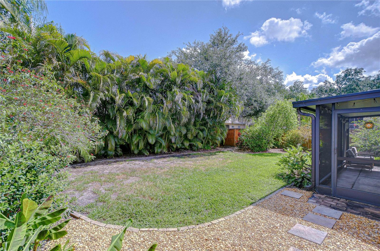
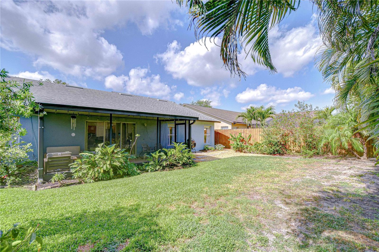
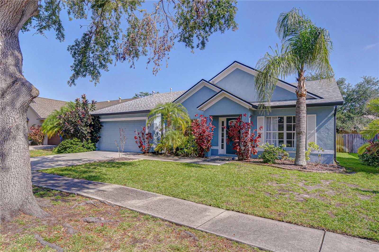
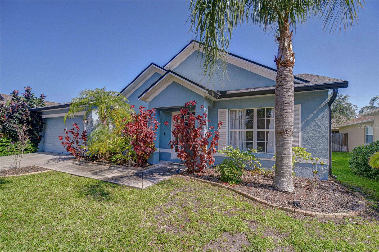
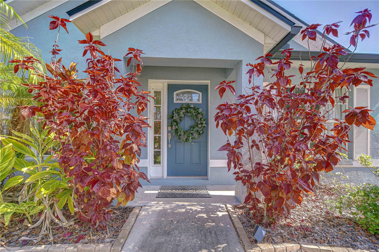
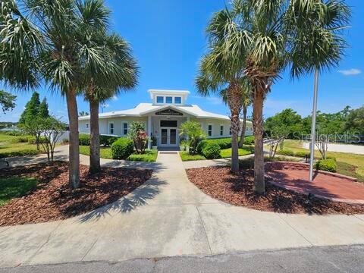
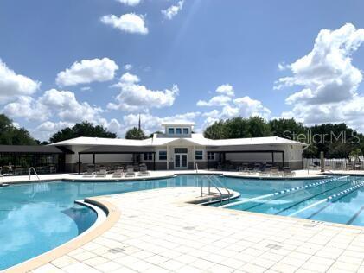
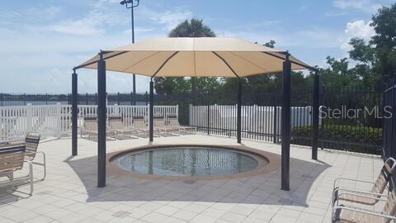
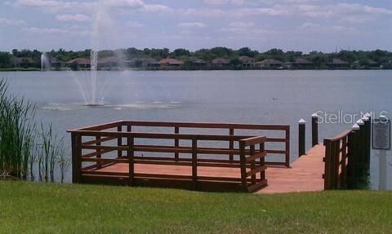
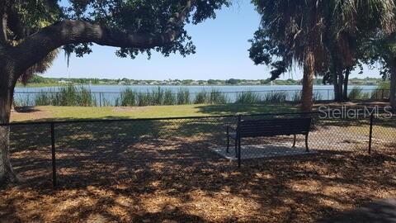
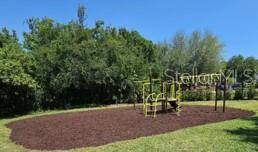
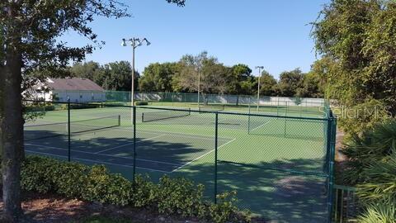
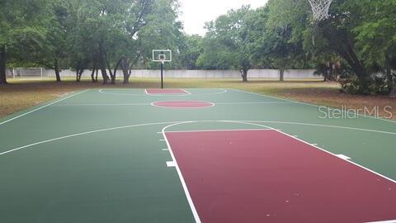
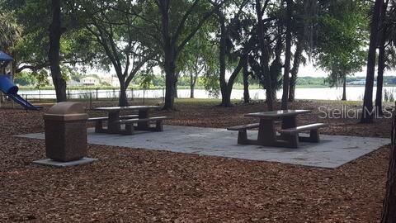
- MLS#: TB8383375 ( Residential )
- Street Address: 7107 Colonial Lake Dr
- Viewed: 28
- Price: $455,000
- Price sqft: $165
- Waterfront: No
- Year Built: 2003
- Bldg sqft: 2754
- Bedrooms: 3
- Total Baths: 3
- Full Baths: 3
- Garage / Parking Spaces: 2
- Days On Market: 29
- Additional Information
- Geolocation: 27.8768 / -82.3391
- County: HILLSBOROUGH
- City: RIVERVIEW
- Zipcode: 33578
- Subdivision: Lake St Charles
- Elementary School: Riverview Elem School HB
- Middle School: Giunta Middle HB
- High School: Spoto High HB
- Provided by: SIGNATURE REALTY ASSOCIATES
- Contact: Brenda Wade
- 813-689-3115

- DMCA Notice
-
DescriptionWelcome home to this beautifully updated 3 bedroom, 3 bathroom residence located in the highly desirable Lake St. Charles community. Lake St. Charles is a planned community built around a scenic lake and offers incredible amenities including a fishing pier, resort style pool with lap lanes and hot tub, community center, exercise trails, a fenced dog park, and full sized sports facilities such as basketball and tennis courts, a baseball field, sand volleyball, and a soccer field. This home has been meticulously maintained and thoughtfully updated with engineered hardwood flooring installed in 2022 and fresh interior paint completed in 2025. Other updates include a new roof (2021), A/C unit (2021), exterior paint (2017), hot water heater (2019), granite countertops in the two guest bathrooms (2019), French drains (2019), lanai enclosure (2017), and a storage shed (2019). As you enter through the front door, youre welcomed by a spacious formal living room filled with natural highlighting the beautiful hardwood floors. The large open kitchen is perfect for entertaining and features abundant cabinetry, stainless steel appliances, a convenient wet bar, and a center island. It overlooks the formal dining room and the great room, creating a seamless flow throughout the main living space. The great room offers direct access to the large screened in patio through sliding glass doorsmaking indoor outdoor living a breeze. The primary suite offers a walk in closet, plenty of natural light, and an en suite bathroom with dual sinks. Each of the two additional bedrooms has its own private bathroom, making them ideal for guests or multi generational living. The fully fenced yard provides privacy and space for pets, with mature landscaping adding a peaceful ambiance. The expansive screened in patio is the perfect place to relax or entertain guests year round. Conveniently located between Highway 301 and I 75, this home is just minutes from shopping, restaurants like Tiki Docks Bar & Grill, local nature preserves, and only 20 minutes from downtown Tampa. Dont miss the opportunity to make this move in ready gem your own! Copy and paste this link to tour the home virtually: my.matterport.com/show/?m=455oeBKQTnS&mls=1
Property Location and Similar Properties
All
Similar
Features
Appliances
- Dishwasher
- Disposal
- Electric Water Heater
- Microwave
- Range
Association Amenities
- Playground
- Pool
- Tennis Court(s)
Home Owners Association Fee
- 120.00
Home Owners Association Fee Includes
- Pool
- Maintenance Grounds
Association Name
- Terra Management Services
Association Phone
- 813-741-9768
Carport Spaces
- 0.00
Close Date
- 0000-00-00
Cooling
- Central Air
Country
- US
Covered Spaces
- 0.00
Exterior Features
- Private Mailbox
- Sidewalk
- Sliding Doors
Fencing
- Fenced
Flooring
- Carpet
- Laminate
- Tile
Garage Spaces
- 2.00
Heating
- Central
- Electric
High School
- Spoto High-HB
Insurance Expense
- 0.00
Interior Features
- Ceiling Fans(s)
- High Ceilings
- Kitchen/Family Room Combo
- Open Floorplan
- Primary Bedroom Main Floor
- Solid Wood Cabinets
- Split Bedroom
- Thermostat
- Vaulted Ceiling(s)
- Walk-In Closet(s)
Legal Description
- LAKE ST CHARLES UNIT 7 LOT 2 BLOCK 1
Levels
- One
Living Area
- 2130.00
Lot Features
- In County
- Landscaped
- Level
- Sidewalk
- Paved
Middle School
- Giunta Middle-HB
Area Major
- 33578 - Riverview
Net Operating Income
- 0.00
Occupant Type
- Owner
Open Parking Spaces
- 0.00
Other Expense
- 0.00
Parcel Number
- U-18-30-20-2NX-000001-00002.0
Parking Features
- Driveway
- Garage Door Opener
Pets Allowed
- Yes
Property Type
- Residential
Roof
- Shingle
School Elementary
- Riverview Elem School-HB
Sewer
- Public Sewer
Style
- Contemporary
Tax Year
- 2024
Township
- 30
Utilities
- BB/HS Internet Available
- Cable Available
- Cable Connected
- Electricity Available
- Electricity Connected
- Natural Gas Available
- Phone Available
- Public
- Sewer Available
- Sewer Connected
- Underground Utilities
- Water Available
- Water Connected
Views
- 28
Virtual Tour Url
- my.matterport.com/show/?m=455oeBKQTnS&mls=1
Water Source
- Public
Year Built
- 2003
Zoning Code
- PD
Listings provided courtesy of The Hernando County Association of Realtors MLS.
The information provided by this website is for the personal, non-commercial use of consumers and may not be used for any purpose other than to identify prospective properties consumers may be interested in purchasing.Display of MLS data is usually deemed reliable but is NOT guaranteed accurate.
Datafeed Last updated on June 6, 2025 @ 12:00 am
©2006-2025 brokerIDXsites.com - https://brokerIDXsites.com
Sign Up Now for Free!X
Call Direct: Brokerage Office: Mobile: 516.449.6786
Registration Benefits:
- New Listings & Price Reduction Updates sent directly to your email
- Create Your Own Property Search saved for your return visit.
- "Like" Listings and Create a Favorites List
* NOTICE: By creating your free profile, you authorize us to send you periodic emails about new listings that match your saved searches and related real estate information.If you provide your telephone number, you are giving us permission to call you in response to this request, even if this phone number is in the State and/or National Do Not Call Registry.
Already have an account? Login to your account.
