
- Bill Moffitt
- Tropic Shores Realty
- Mobile: 516.449.6786
- billtropicshores@gmail.com
- Home
- Property Search
- Search results
- 916 Shangri La Drive, SEFFNER, FL 33584
Property Photos
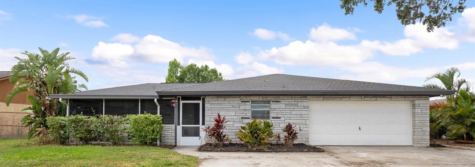

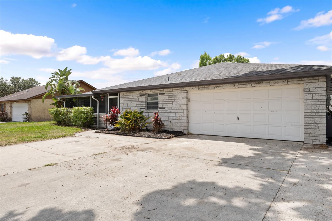
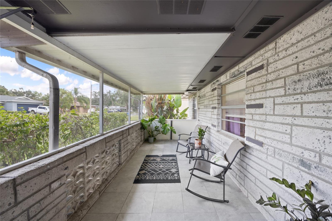
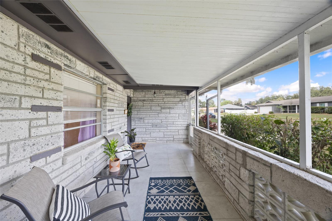
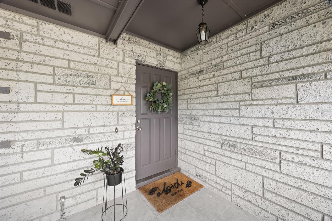
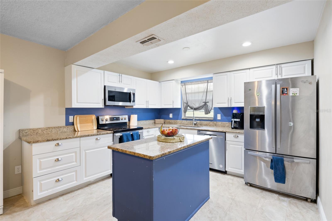
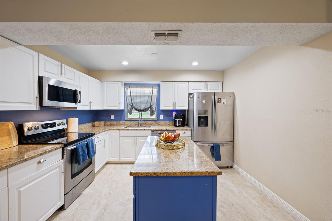
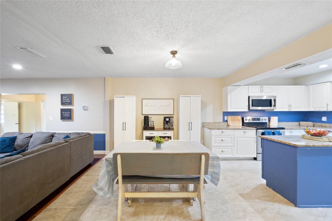
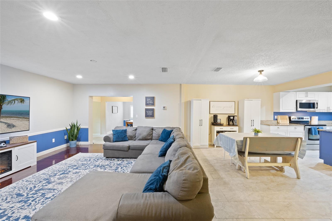
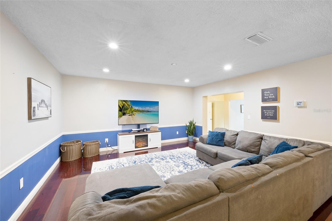

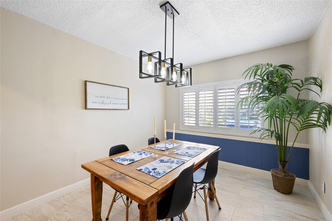
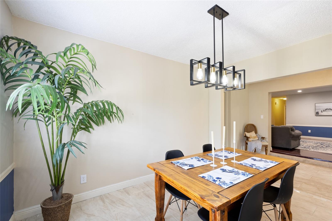
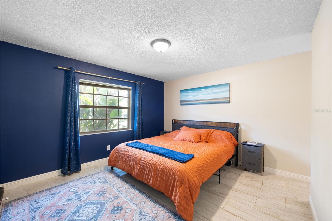
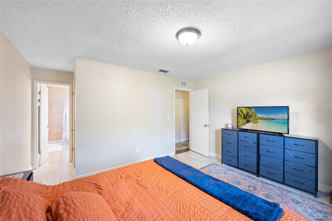
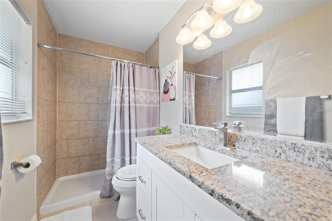

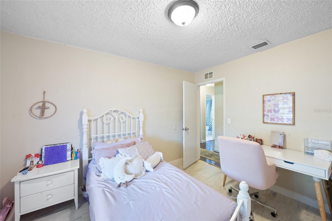
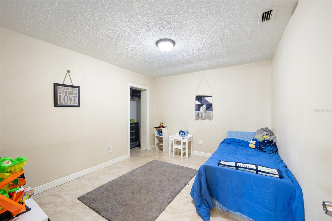
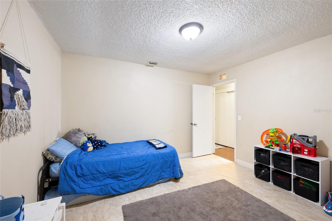
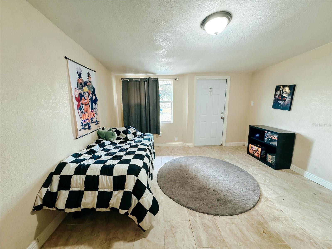
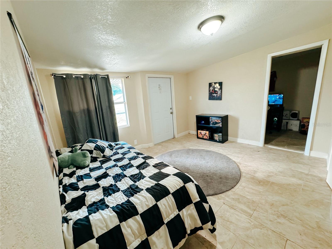
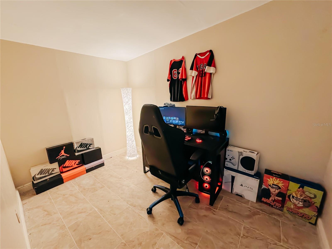
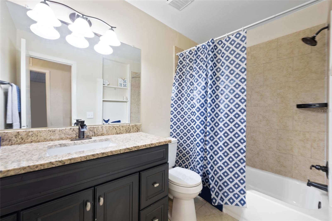
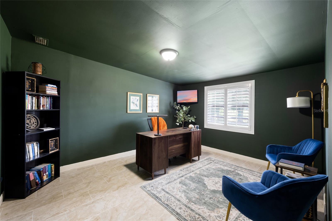
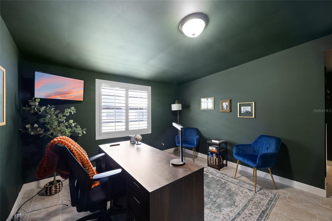
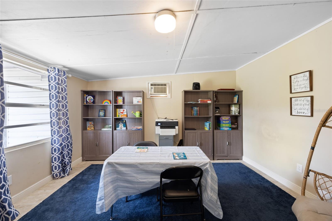
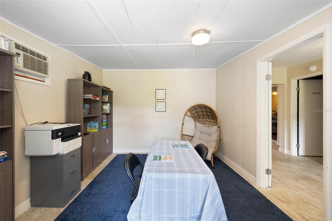
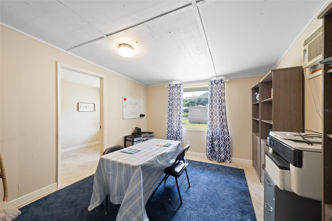
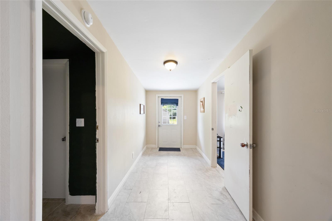
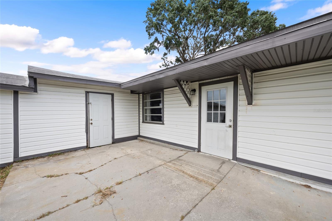
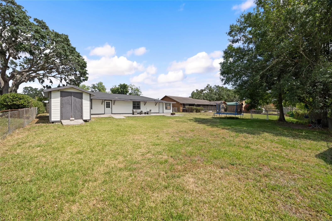
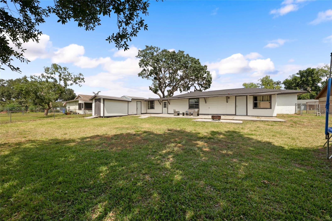
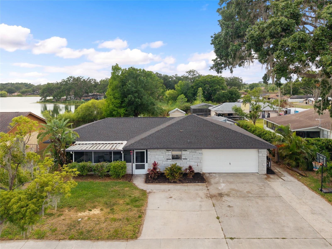
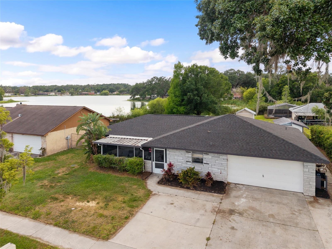
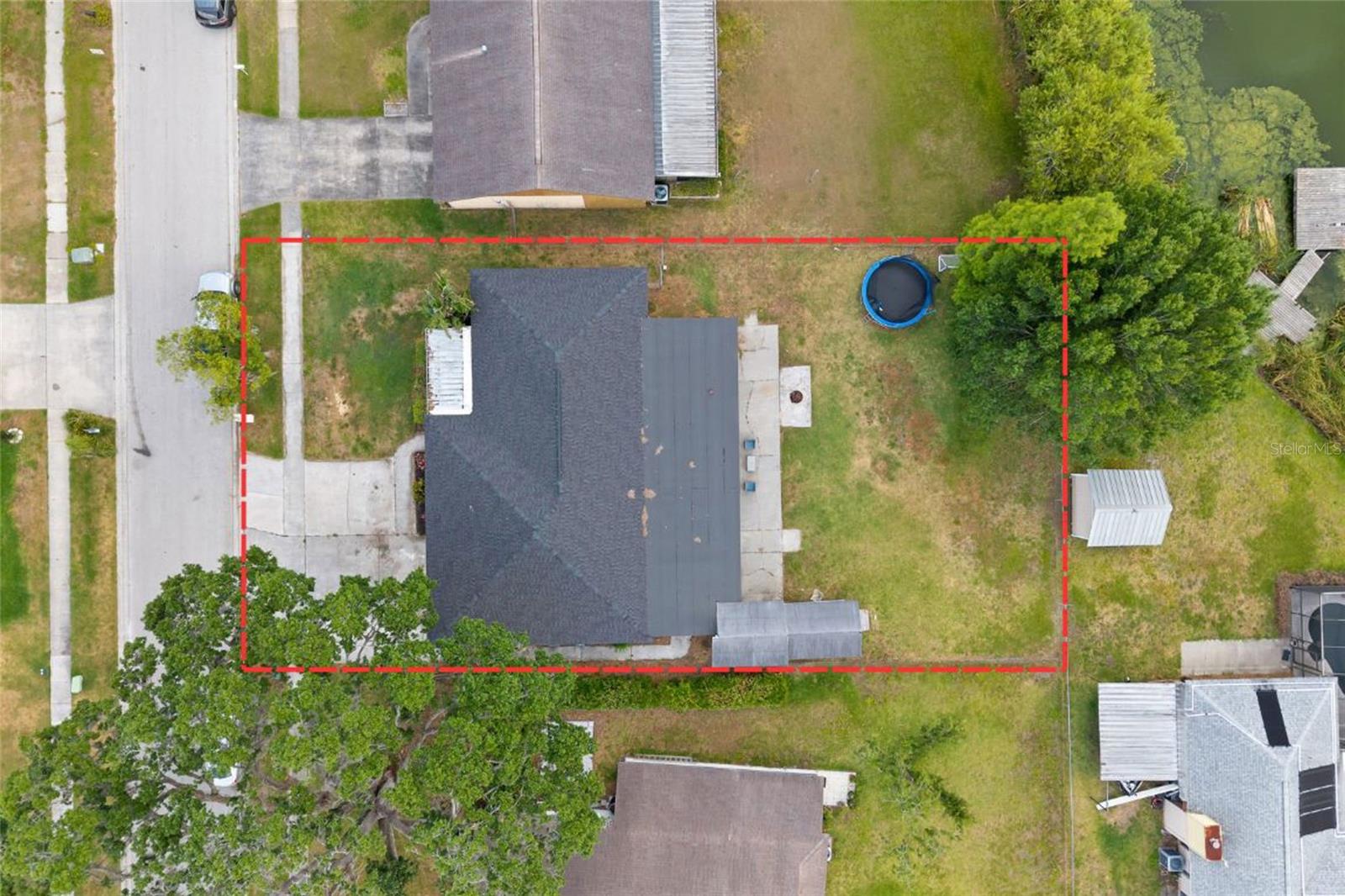
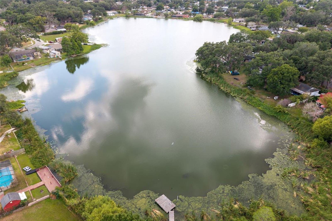
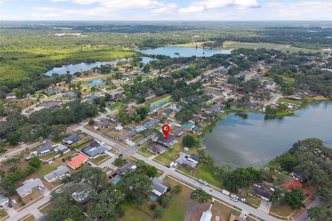
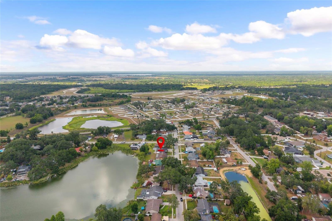
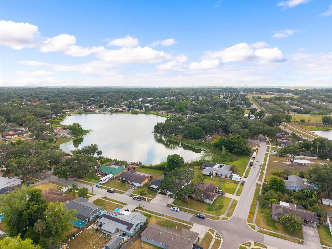
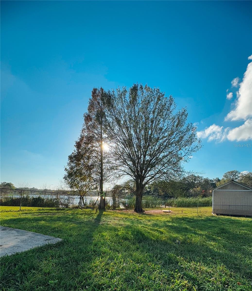

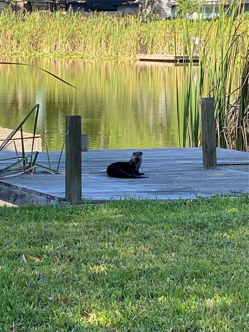
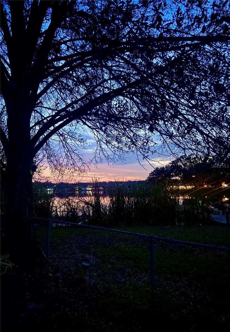
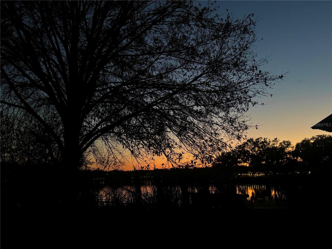
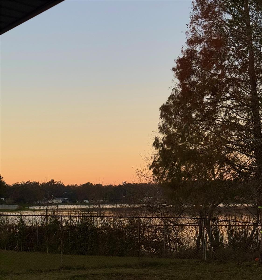
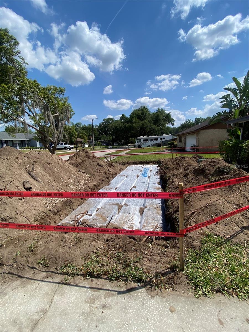
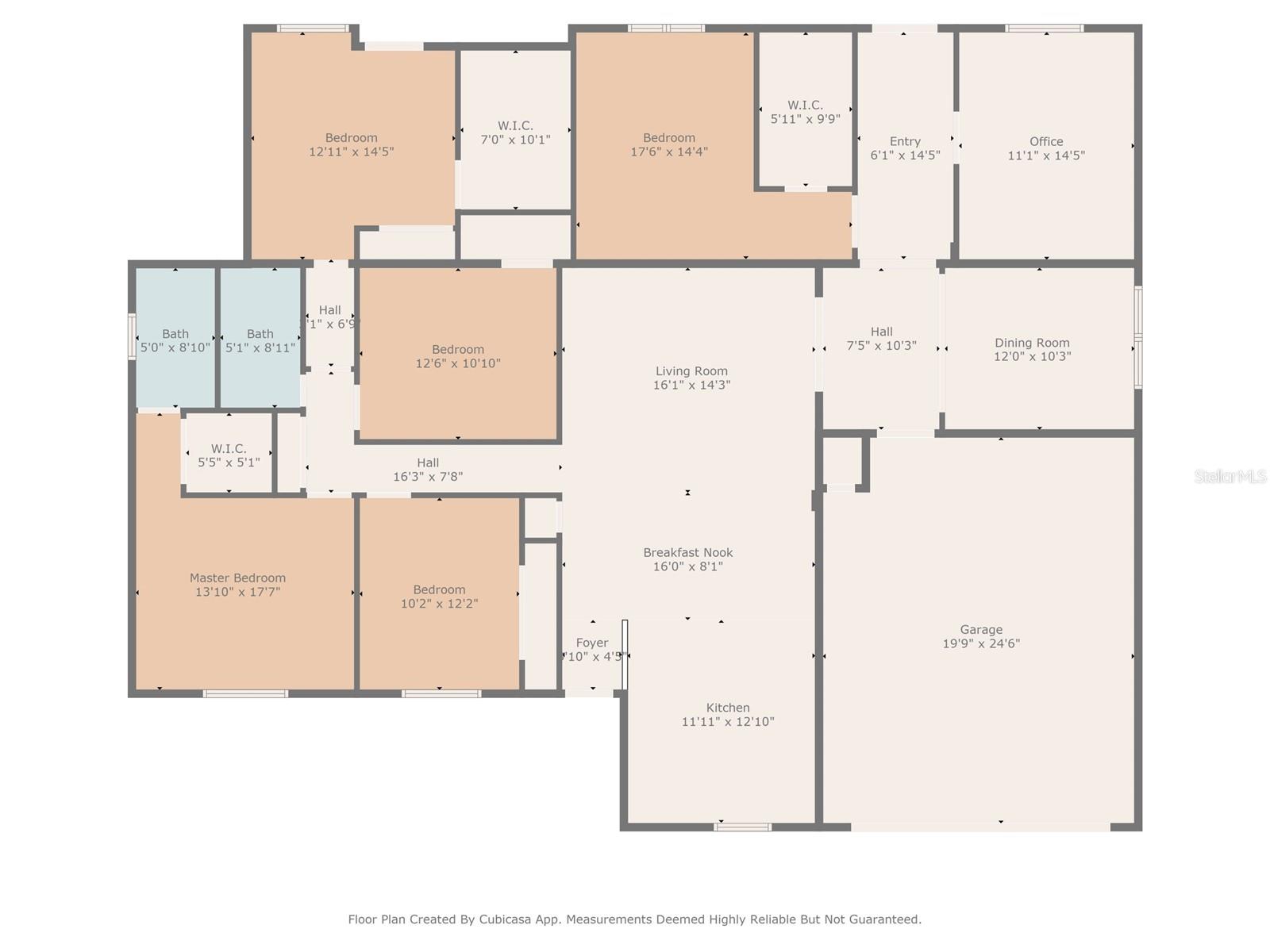
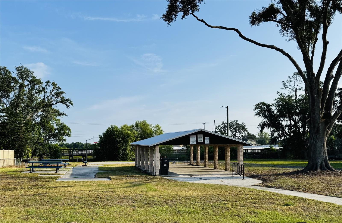
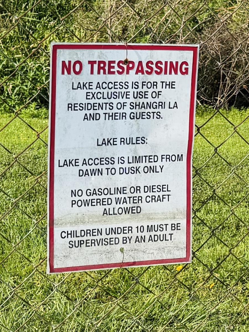

- MLS#: TB8382910 ( Residential )
- Street Address: 916 Shangri La Drive
- Viewed: 24
- Price: $439,000
- Price sqft: $137
- Waterfront: No
- Year Built: 1976
- Bldg sqft: 3209
- Bedrooms: 4
- Total Baths: 2
- Full Baths: 2
- Garage / Parking Spaces: 2
- Days On Market: 28
- Additional Information
- Geolocation: 28.0079 / -82.2663
- County: HILLSBOROUGH
- City: SEFFNER
- Zipcode: 33584
- Subdivision: Shangri La Ii Sub Phas
- Elementary School: Lopez HB
- Middle School: Burnett HB
- High School: Strawberry Crest High School
- Provided by: KELLER WILLIAMS SOUTH SHORE
- Contact: Lynn Washington
- 813-641-8300

- DMCA Notice
-
DescriptionWelcome to your spacious & beautifully updated 4 bed, 2 bath, ranch style home with tranquil lake views! The thoughtfully designed 2404 sq ft home sits on a fenced quarter acre lot and is ideal for large families, multigenerational living or as an airbnb investment home. Step inside to discover a light and airy floor plan featuring all new flooring (2022) and fresh paint throughout. The formal dining room showcases elegant plantation shutters & new light fixture (2024), while a versatile bonus room, currently serving as a homeschool space, is perfect for remote work, hobbies, or play. The 4th bedroom is set up as a dedicated office with plantation shutters, built in shelving, walk in closet & view of the lake. The 3rd bedroom not only has a view of the lake but features a private exterior door leading to the backyard which is ideal for in laws, guests, or older teens seeking independence. It also has a large walk in closet that is currently being used as a teenage gamers space! Youll enjoy cooking and entertaining with the open concept, completely remodeled kitchen (2022) / living room combo with eat in area, kitchen island for serving, granite counters, & stainless steel appliances. Both bathrooms were also remodeled in 2022 & featured stylish cabinets, granite counters & tiled tub & shower surrounds. Parking wont be an issue with your extra large driveway that can fit 6 8 vehicles! The real peace & serenity comes when you step outside into your west facing fenced backyard overlooking a serene lake where you will witness the most unforgettable florida sunsets! Get creative in this large space & add a pool, garden, outdoor kitchen or play area to make watching those sunsets even more amazing! Major updates include: roof & water heater (2022), a/c (2024), completely new septic system & drainfield (2024). Most important to note is this home had no flooding or damage during the 2024 hurricanes! The community has a private access area for lake access to fish, kayak or peddle boat. They also have a basketball court & picnic pavilion available to host gatherings. Located just minutes from shopping and dining, and offering easy access to i 4 and i 75, this home is a rare opportunity to enjoy space, flexibility, and peace of mind all in one place. Dont miss out, schedule your private tour today!
Property Location and Similar Properties
All
Similar
Features
Appliances
- Dishwasher
- Disposal
- Microwave
- Range
- Refrigerator
Home Owners Association Fee
- 99.00
Association Name
- Kevin Cash
Association Phone
- 813-294-4146
Carport Spaces
- 0.00
Close Date
- 0000-00-00
Cooling
- Central Air
Country
- US
Covered Spaces
- 0.00
Exterior Features
- Lighting
- Private Mailbox
- Rain Gutters
Fencing
- Chain Link
Flooring
- Laminate
- Tile
Garage Spaces
- 2.00
Heating
- Central
High School
- Strawberry Crest High School
Insurance Expense
- 0.00
Interior Features
- Chair Rail
- Kitchen/Family Room Combo
- Split Bedroom
- Stone Counters
- Walk-In Closet(s)
- Window Treatments
Legal Description
- SHANGRI LA II SUBDIVISION PHASE TWO LOT 3 BLOCK 4
Levels
- One
Living Area
- 2404.00
Middle School
- Burnett-HB
Area Major
- 33584 - Seffner
Net Operating Income
- 0.00
Occupant Type
- Owner
Open Parking Spaces
- 0.00
Other Expense
- 0.00
Other Structures
- Shed(s)
Parcel Number
- U-36-28-20-26I-000004-00003.0
Parking Features
- Driveway
- Garage Door Opener
- Oversized
Pets Allowed
- Cats OK
- Dogs OK
Property Type
- Residential
Roof
- Shingle
School Elementary
- Lopez-HB
Sewer
- Septic Tank
Style
- Ranch
Tax Year
- 2024
Township
- 28
Utilities
- Public
View
- Trees/Woods
- Water
Views
- 24
Virtual Tour Url
- https://www.propertypanorama.com/instaview/stellar/TB8382910
Water Source
- Public
Year Built
- 1976
Zoning Code
- RSC-6
Listings provided courtesy of The Hernando County Association of Realtors MLS.
The information provided by this website is for the personal, non-commercial use of consumers and may not be used for any purpose other than to identify prospective properties consumers may be interested in purchasing.Display of MLS data is usually deemed reliable but is NOT guaranteed accurate.
Datafeed Last updated on June 5, 2025 @ 12:00 am
©2006-2025 brokerIDXsites.com - https://brokerIDXsites.com
Sign Up Now for Free!X
Call Direct: Brokerage Office: Mobile: 516.449.6786
Registration Benefits:
- New Listings & Price Reduction Updates sent directly to your email
- Create Your Own Property Search saved for your return visit.
- "Like" Listings and Create a Favorites List
* NOTICE: By creating your free profile, you authorize us to send you periodic emails about new listings that match your saved searches and related real estate information.If you provide your telephone number, you are giving us permission to call you in response to this request, even if this phone number is in the State and/or National Do Not Call Registry.
Already have an account? Login to your account.
