
- Bill Moffitt
- Tropic Shores Realty
- Mobile: 516.449.6786
- billtropicshores@gmail.com
- Home
- Property Search
- Search results
- 6260 Olivedale Drive, RIVERVIEW, FL 33578
Property Photos
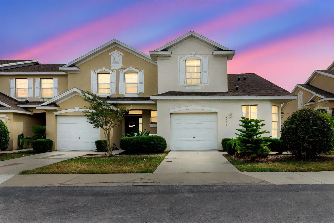

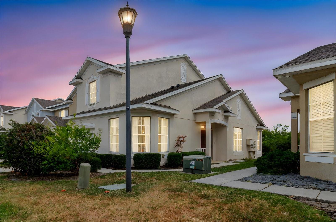

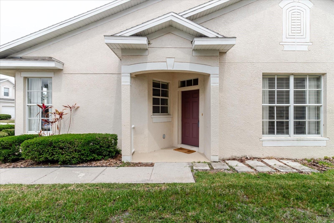
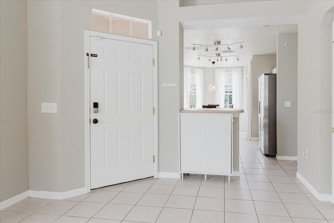
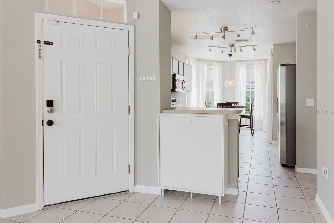
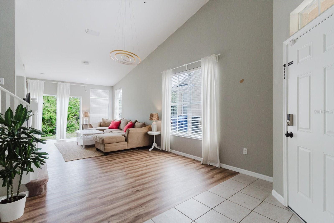
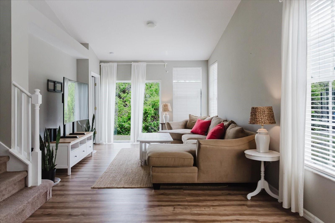
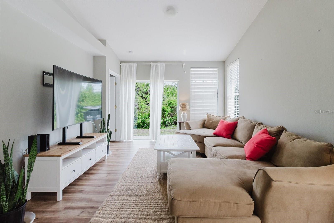
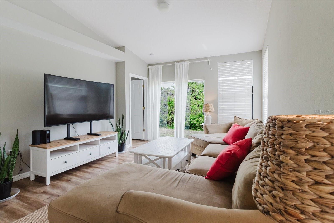
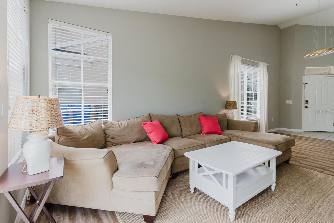
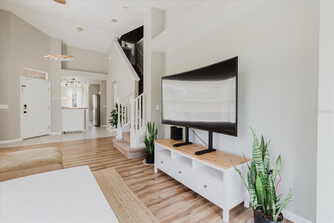
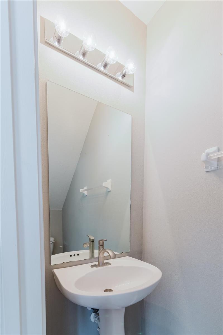
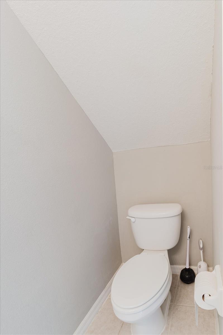

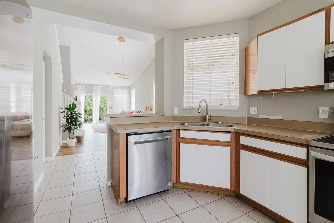
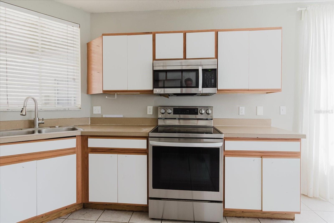
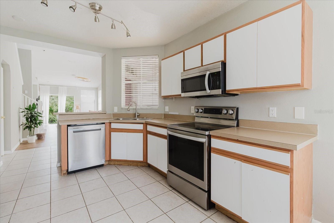

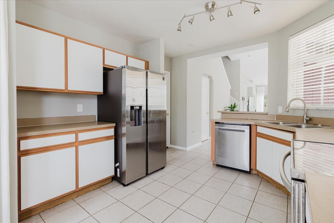
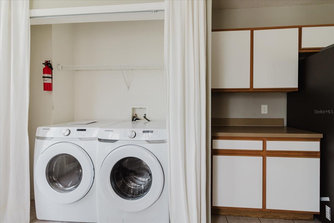
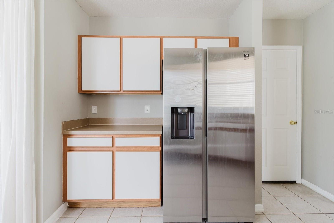
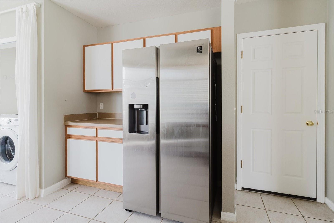
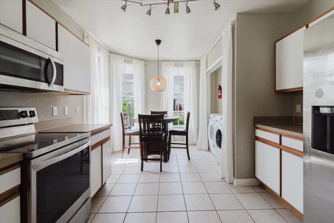
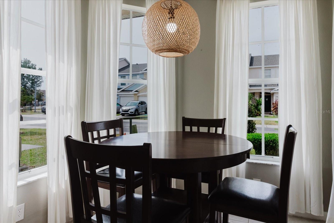
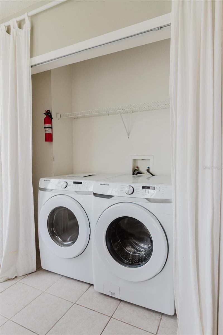
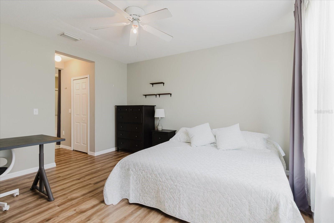
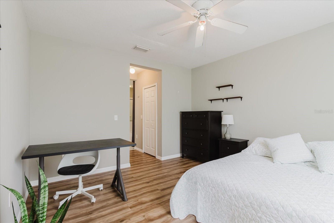
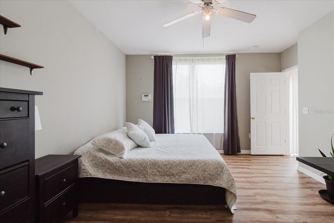
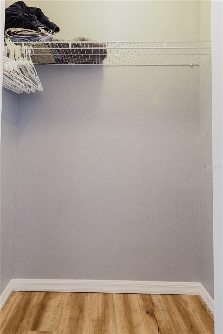
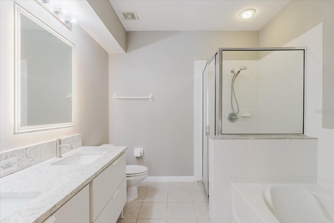
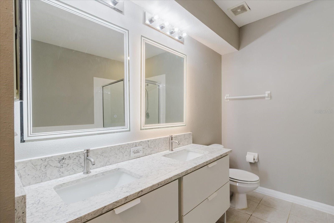
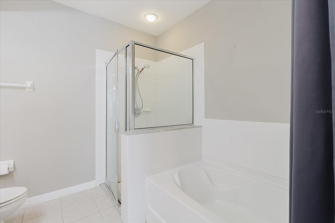
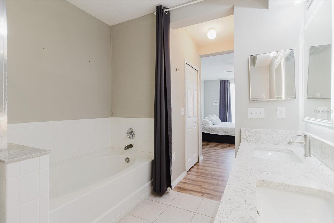
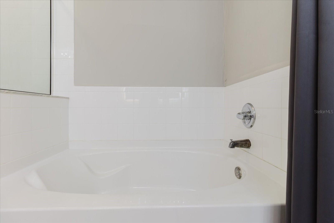
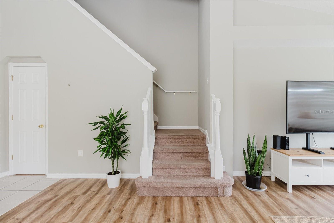
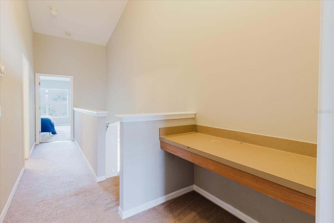
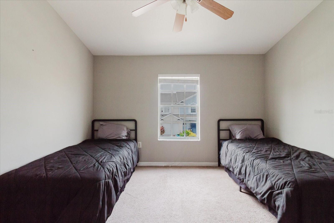
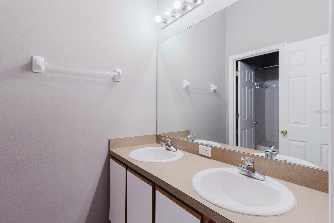
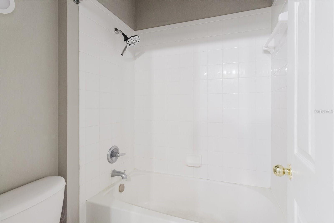
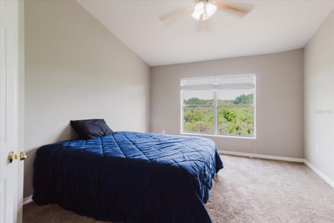
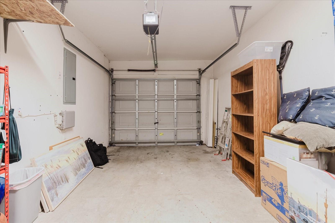
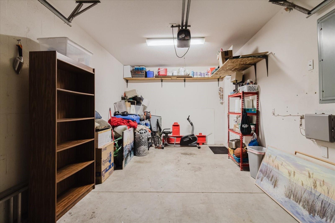
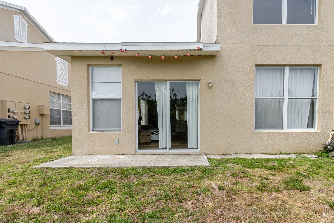
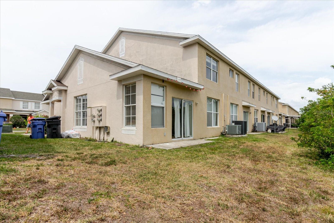
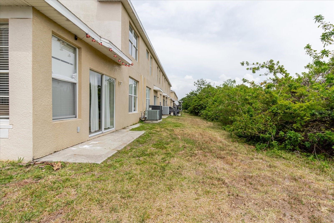
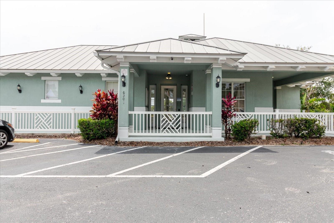
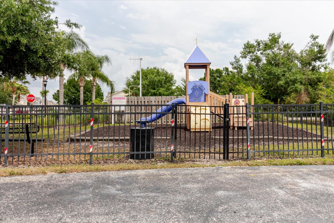
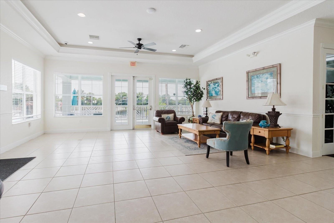
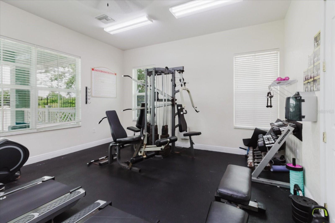
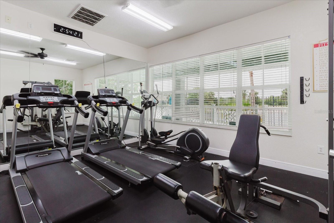
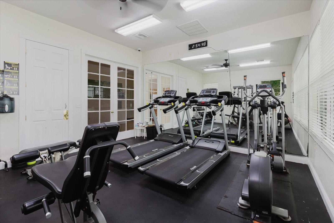
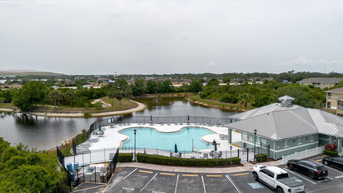
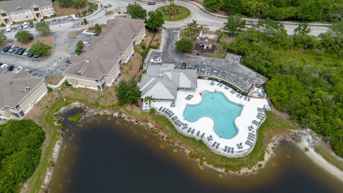
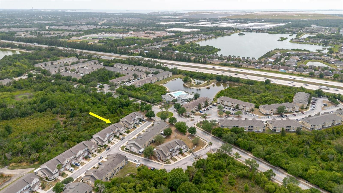
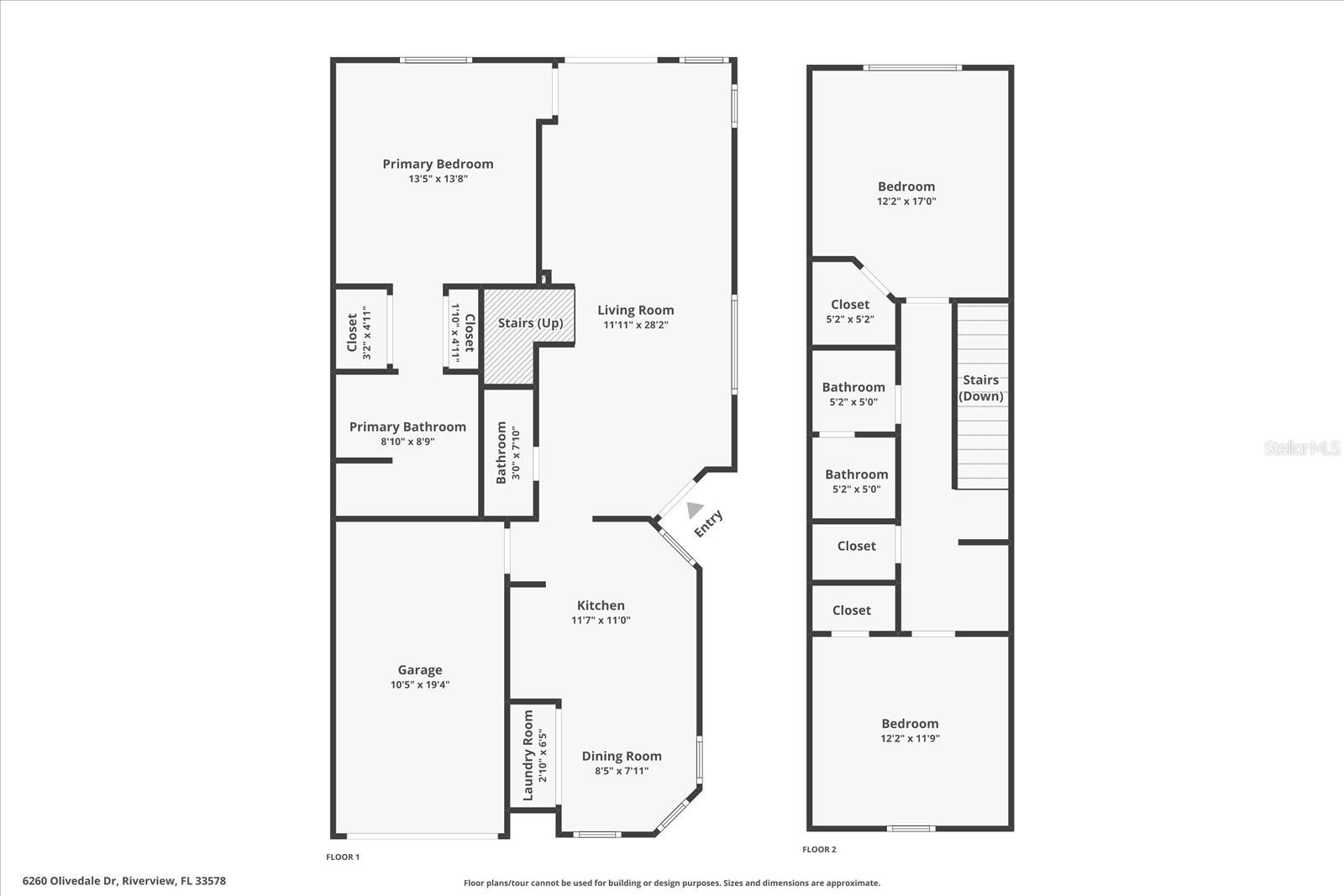
- MLS#: TB8381831 ( Residential )
- Street Address: 6260 Olivedale Drive
- Viewed: 7
- Price: $275,000
- Price sqft: $149
- Waterfront: No
- Year Built: 2006
- Bldg sqft: 1850
- Bedrooms: 3
- Total Baths: 3
- Full Baths: 2
- 1/2 Baths: 1
- Garage / Parking Spaces: 1
- Days On Market: 26
- Additional Information
- Geolocation: 27.8903 / -82.3456
- County: HILLSBOROUGH
- City: RIVERVIEW
- Zipcode: 33578
- Subdivision: Villages Of Bloomingdale Ph
- Elementary School: Ippolito HB
- Middle School: Giunta Middle HB
- High School: Spoto High HB
- Provided by: BHHS FLORIDA PROPERTIES GROUP
- Contact: Tracy Cooper
- 727-799-2227

- DMCA Notice
-
DescriptionEnd Unit Townhome for Sale in Gated Riverview Community Villages of Bloomingdale! Discover comfort, convenience, and Florida charm in this beautifully maintained end unit townhome nestled in the desirable Villages of Bloomingdalea secure, gated community in Riverview, FL. This spacious two story home features an open concept floor plan, perfect for entertaining or relaxing with family. Enjoy a modern eat in kitchen equipped with stainless steel appliances and in kitchen laundry, eliminating trips to the garage or laundromat. The first floor primary suite offers a serene retreat with dual closets, a private en suite bath, and a separate tub and shower. A convenient half bath for guests is also located on the main level. Upstairs, you'll find a versatile loft with built in desk, ideal for a home office or study nook, along with two generously sized bedroomsboth with walk in closetsand a full bathroom. This home includes an attached one car garage and backs to a private wooded areano rear neighbors! Located on a quiet cul de sac with no through traffic, it's the perfect spot for peace and privacy. Community amenities include a resort style pool, fitness center, and playground, making this an ideal place to call home. Conveniently located near I 75, top rated schools, shopping centers, dining, medical facilities, and just 35 minutes to Tampa International Airport. Bonus: All appliances convey and furnishings are optionalmove in with ease!
Property Location and Similar Properties
All
Similar
Features
Appliances
- Dishwasher
- Disposal
- Dryer
- Electric Water Heater
- Microwave
- Range
- Refrigerator
- Washer
Association Amenities
- Clubhouse
- Fitness Center
- Gated
- Maintenance
- Playground
- Pool
Home Owners Association Fee
- 317.00
Home Owners Association Fee Includes
- Common Area Taxes
- Pool
- Escrow Reserves Fund
- Maintenance Structure
- Maintenance Grounds
- Maintenance
- Management
- Private Road
- Recreational Facilities
- Sewer
- Trash
- Water
Association Name
- Terra Management Services
Association Phone
- 813-374-2363
Carport Spaces
- 0.00
Close Date
- 0000-00-00
Cooling
- Central Air
Country
- US
Covered Spaces
- 0.00
Exterior Features
- Lighting
- Sidewalk
- Sliding Doors
Flooring
- Luxury Vinyl
- Tile
Furnished
- Unfurnished
Garage Spaces
- 1.00
Heating
- Central
- Electric
High School
- Spoto High-HB
Insurance Expense
- 0.00
Interior Features
- Ceiling Fans(s)
- High Ceilings
- Open Floorplan
- Primary Bedroom Main Floor
- Thermostat
- Window Treatments
Legal Description
- VILLAGES OF BLOOMINGDALE PHASE 1 LOT 5 BLOCK 18
Levels
- Two
Living Area
- 1565.00
Lot Features
- In County
- Sidewalk
- Unincorporated
Middle School
- Giunta Middle-HB
Area Major
- 33578 - Riverview
Net Operating Income
- 0.00
Occupant Type
- Owner
Open Parking Spaces
- 0.00
Other Expense
- 0.00
Parcel Number
- U-07-30-20-83H-000018-00005.0
Parking Features
- Driveway
- Garage Door Opener
Pets Allowed
- Cats OK
- Dogs OK
Possession
- Close Of Escrow
Property Condition
- Completed
Property Type
- Residential
Roof
- Shingle
School Elementary
- Ippolito-HB
Sewer
- Public Sewer
Style
- Florida
Tax Year
- 2024
Township
- 30
Utilities
- BB/HS Internet Available
- Cable Connected
- Electricity Connected
- Sewer Connected
View
- Trees/Woods
Virtual Tour Url
- https://www.zillow.com/view-imx/b0434113-c3e7-411b-9b0a-17d57bfe9bce?setAttribution=mls&wl=true&initialViewType=pano&utm_source=dashboard
Water Source
- Public
Year Built
- 2006
Zoning Code
- PD
Listings provided courtesy of The Hernando County Association of Realtors MLS.
The information provided by this website is for the personal, non-commercial use of consumers and may not be used for any purpose other than to identify prospective properties consumers may be interested in purchasing.Display of MLS data is usually deemed reliable but is NOT guaranteed accurate.
Datafeed Last updated on June 4, 2025 @ 12:00 am
©2006-2025 brokerIDXsites.com - https://brokerIDXsites.com
Sign Up Now for Free!X
Call Direct: Brokerage Office: Mobile: 516.449.6786
Registration Benefits:
- New Listings & Price Reduction Updates sent directly to your email
- Create Your Own Property Search saved for your return visit.
- "Like" Listings and Create a Favorites List
* NOTICE: By creating your free profile, you authorize us to send you periodic emails about new listings that match your saved searches and related real estate information.If you provide your telephone number, you are giving us permission to call you in response to this request, even if this phone number is in the State and/or National Do Not Call Registry.
Already have an account? Login to your account.
