
- Bill Moffitt
- Tropic Shores Realty
- Mobile: 516.449.6786
- billtropicshores@gmail.com
- Home
- Property Search
- Search results
- 2826 Riders Pass, ODESSA, FL 33556
Property Photos
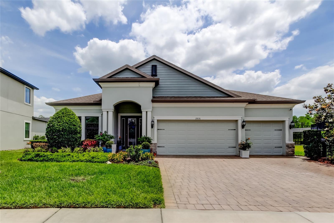

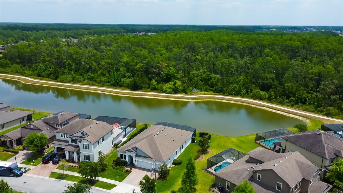
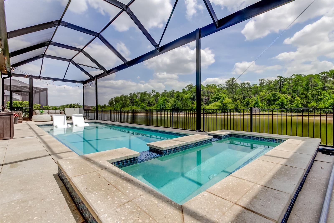
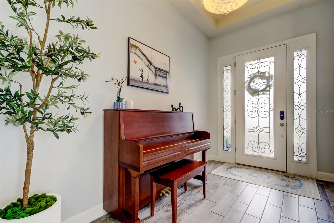
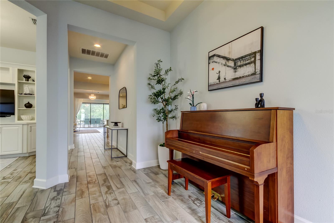
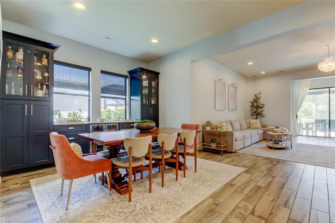
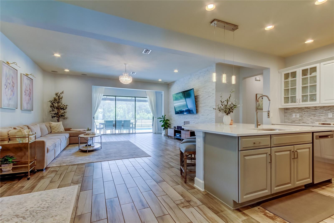
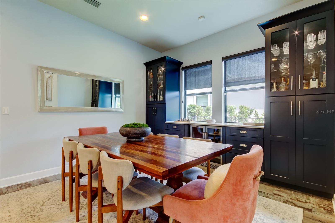
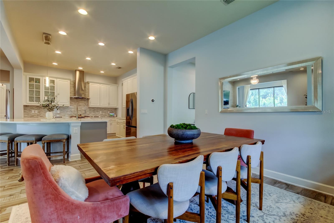
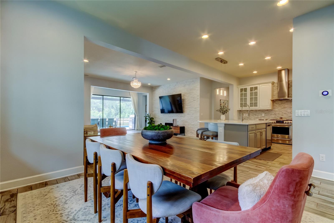
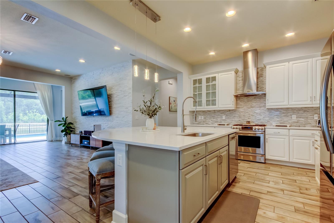
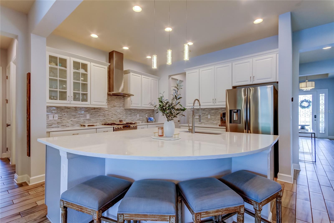
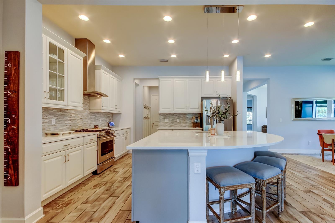
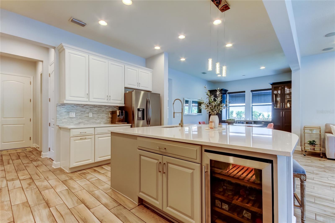
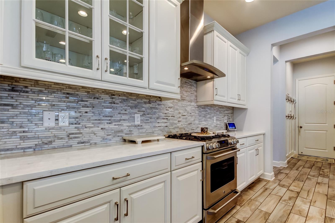
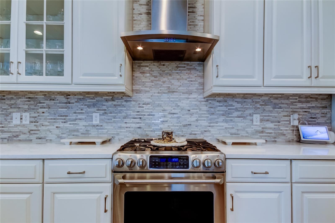
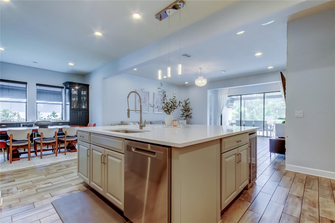
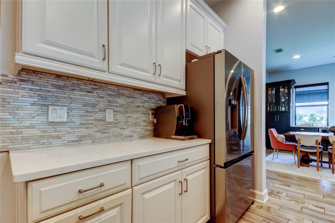
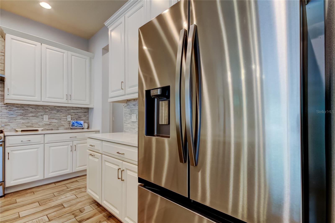
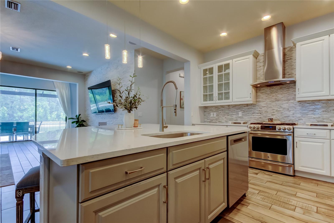
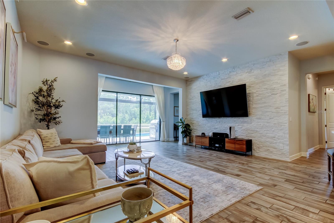

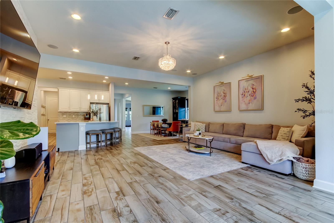
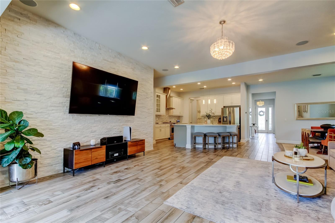
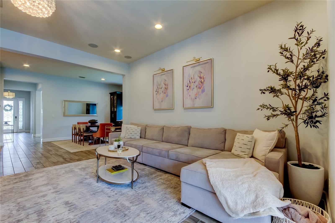
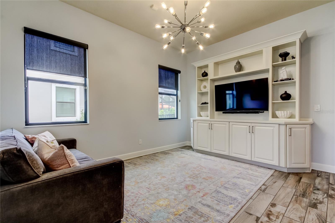
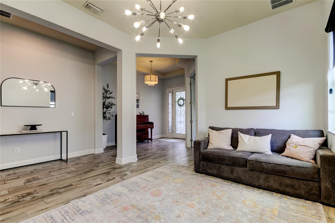
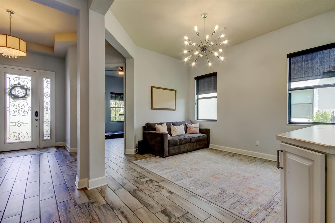
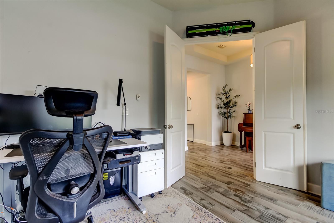
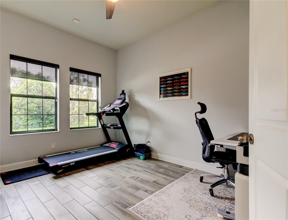
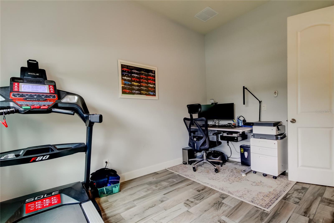
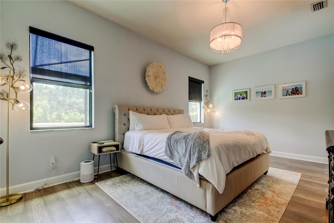

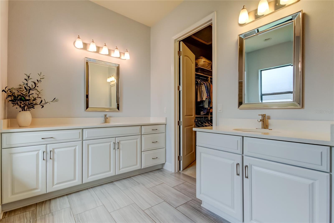
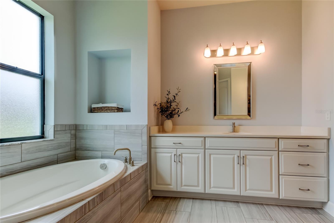
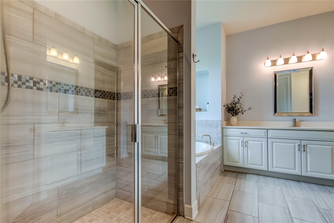
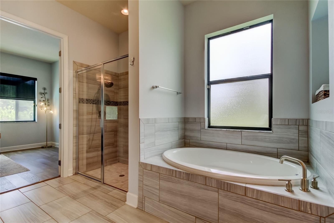
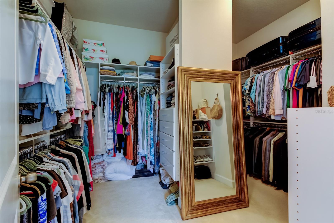
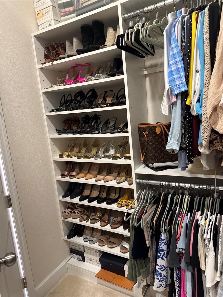
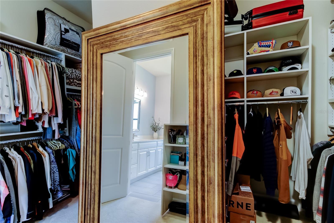
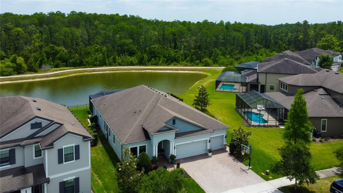
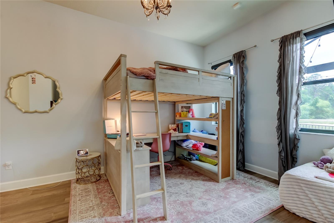
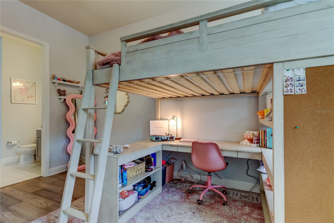
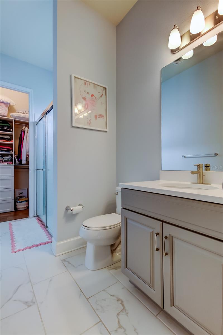
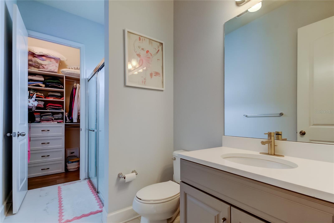
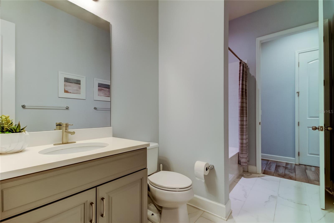
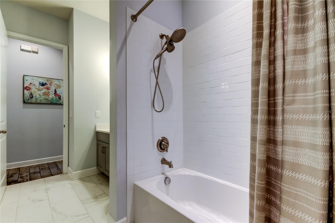
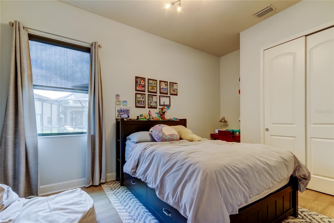
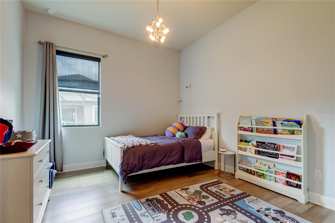

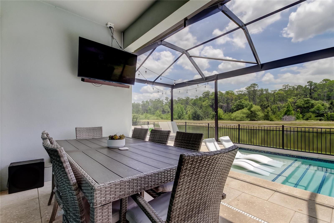
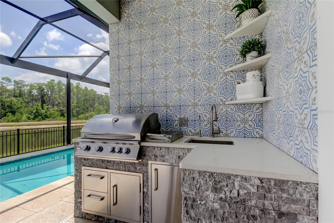
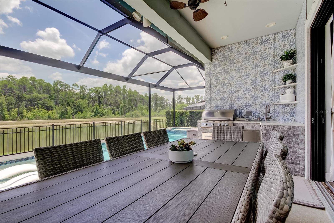
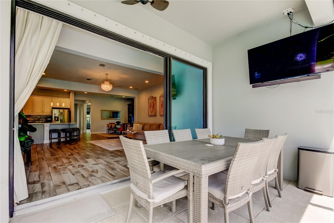
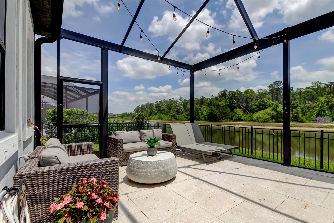
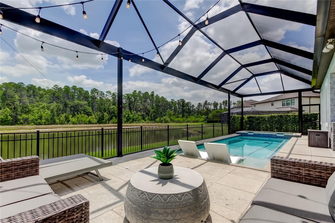
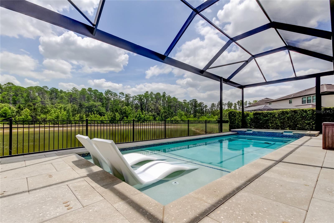
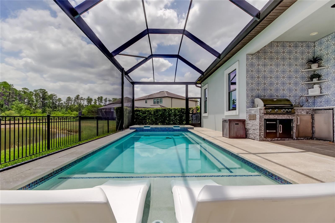
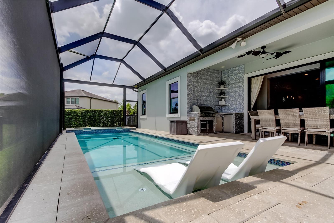
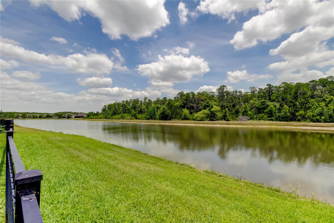
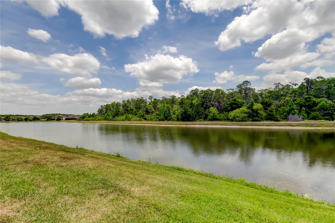
- MLS#: TB8381214 ( Residential )
- Street Address: 2826 Riders Pass
- Viewed: 21
- Price: $899,900
- Price sqft: $251
- Waterfront: No
- Year Built: 2016
- Bldg sqft: 3583
- Bedrooms: 4
- Total Baths: 3
- Full Baths: 3
- Garage / Parking Spaces: 3
- Days On Market: 32
- Additional Information
- Geolocation: 28.1996 / -82.6088
- County: PASCO
- City: ODESSA
- Zipcode: 33556
- Subdivision: Starkey Ranch Village 1 Ph 15
- Elementary School: Starkey Ranch K 8
- Middle School: Starkey Ranch K 8
- High School: River Ridge High PO
- Provided by: RE/MAX ACTION FIRST OF FLORIDA
- Contact: Alison Connors
- 813-749-0875

- DMCA Notice
-
DescriptionWelcome to this beautifully appointed 4 bedroom, 3 bathroom home with a 3 car garage, where exceptional curb appeal sets the stagefrom the paver driveway and manicured landscaping to the elegant glass front door. Step inside to an inviting entryway that opens into a bright, open concept living space filled with thoughtful upgrades and timeless design. A captivating long range view draws you in, framing the serene backyard and outdoor oasis beyond. This home features one of Starkey Ranchs most sought after layoutsthe Washington model by CalAtlantica rare find with only four ever built in the community. The heart of the home features a stunning gourmet kitchen with 42 wood cabinetry, crown molding, pullout drawers, quartz countertops, marble backsplash, a high end gas range, new stainless steel refrigerator and dishwasher (2024), and a beverage fridge. Just off the kitchen, the formal dining room includes a built in buffet with Cambria quartz counters, cabinetry, and a wine and beverage fridgeperfect for entertaining. The open living area is filled with natural light and includes large sliders overlooking the backyard oasis, as well as 6 built in speakers and Sony audio components. The layout offers incredible flexibility with double primary suites, each with en suite bathrooms and walk in closetsideal for multigenerational living. The main primary suite is accessed through double doors and offers serene views, while the additional bedrooms feature custom built in closets and waterproof engineered hardwood flooring. With hallway entry a Jack and Jill bathroom is just outside two of the secondary bedrooms, and a versatile bonus room with built in shelving and cabinetry provides space for a second living area, or playroom. The dedicated office also features double doors, making it a perfect work from home space. Additional highlights include a Nest thermostat, porcelain wood look tile through main living areas, a spacious laundry room with cabinetry and folding space, board and batten detailed drop zone, 10ft ceilings, 8ft doors, and a garage equipped with an electric vehicle charger. Step outside to your private backyard retreat, where panoramic screen enclosures showcase serene water and conservation views. The gas heated saltwater pool and spa provide year round enjoyment, while the outdoor kitchen features quartz countertops, stone accents, a built in gas grill, burner, sink with filtered water spigot, fridge, and a hookup for an outdoor shower. Privacy hedges and an iron rod fence complete the perfect setting for relaxation or entertaining. Even includes an established vegetable garden! Starkey Ranch is a vibrant, master planned community designed for those who love the outdoors and an active lifestyle. Residents enjoy 3 resort style pools, multiple playgrounds, dog parks, a community garden, and a serene kayak lake. Over 20 miles of trails are planned for walking, running, and bikingadventure awaits just outside your door. The neighborhood is home to the top rated Starkey Ranch K 8 STEM Magnet School, a modern library/theater, and District Park with fields and a premier playground. Cunningham Lake offers a peaceful setting for relaxation or nature walks. An on site activities director plans fun events for all ages. Ideally located 30 minutes from Tampa International Airport and the Gulf beaches, and close to top rated schools, shopping, dining, and entertainmentStarkey Ranch truly offers the best of Florida living.
Property Location and Similar Properties
All
Similar
Features
Appliances
- Bar Fridge
- Dishwasher
- Disposal
- Microwave
- Range
- Refrigerator
- Water Filtration System
- Wine Refrigerator
Association Amenities
- Park
- Pickleball Court(s)
- Playground
- Pool
- Recreation Facilities
- Tennis Court(s)
- Trail(s)
Home Owners Association Fee
- 85.00
Home Owners Association Fee Includes
- Common Area Taxes
- Pool
Association Name
- Starkey Ranch - Green Acres
Association Phone
- stirado@greenacr
Carport Spaces
- 0.00
Close Date
- 0000-00-00
Cooling
- Central Air
Country
- US
Covered Spaces
- 0.00
Exterior Features
- Hurricane Shutters
- Lighting
- Sidewalk
- Sliding Doors
Fencing
- Fenced
Flooring
- Hardwood
- Tile
Garage Spaces
- 3.00
Heating
- Central
High School
- River Ridge High-PO
Insurance Expense
- 0.00
Interior Features
- Built-in Features
- Ceiling Fans(s)
- High Ceilings
- Open Floorplan
- Primary Bedroom Main Floor
- Solid Wood Cabinets
- Stone Counters
- Walk-In Closet(s)
- Window Treatments
Legal Description
- STARKEY RANCH VILLAGE 1 PHASES 1-5 PB 70 PG 060 BLOCK 1 LOT 5 OR 9343 PG 3701
Levels
- One
Living Area
- 2790.00
Lot Features
- Conservation Area
- Paved
Middle School
- Starkey Ranch K-8
Area Major
- 33556 - Odessa
Net Operating Income
- 0.00
Occupant Type
- Owner
Open Parking Spaces
- 0.00
Other Expense
- 0.00
Parcel Number
- 17-26-28-008.0-001.00-005.0
Pets Allowed
- Yes
Pool Features
- Child Safety Fence
- Heated
- In Ground
- Lighting
- Salt Water
- Screen Enclosure
Property Type
- Residential
Roof
- Shingle
School Elementary
- Starkey Ranch K-8
Sewer
- Public Sewer
Tax Year
- 2024
Township
- 26
Utilities
- Electricity Connected
- Natural Gas Connected
- Sewer Connected
- Sprinkler Recycled
- Water Connected
View
- Trees/Woods
- Water
Views
- 21
Virtual Tour Url
- https://www.propertypanorama.com/instaview/stellar/TB8381214
Water Source
- Public
Year Built
- 2016
Zoning Code
- MPUD
Listings provided courtesy of The Hernando County Association of Realtors MLS.
The information provided by this website is for the personal, non-commercial use of consumers and may not be used for any purpose other than to identify prospective properties consumers may be interested in purchasing.Display of MLS data is usually deemed reliable but is NOT guaranteed accurate.
Datafeed Last updated on June 4, 2025 @ 12:00 am
©2006-2025 brokerIDXsites.com - https://brokerIDXsites.com
Sign Up Now for Free!X
Call Direct: Brokerage Office: Mobile: 516.449.6786
Registration Benefits:
- New Listings & Price Reduction Updates sent directly to your email
- Create Your Own Property Search saved for your return visit.
- "Like" Listings and Create a Favorites List
* NOTICE: By creating your free profile, you authorize us to send you periodic emails about new listings that match your saved searches and related real estate information.If you provide your telephone number, you are giving us permission to call you in response to this request, even if this phone number is in the State and/or National Do Not Call Registry.
Already have an account? Login to your account.
