
- Bill Moffitt
- Tropic Shores Realty
- Mobile: 516.449.6786
- billtropicshores@gmail.com
- Home
- Property Search
- Search results
- 3117 Knights Avenue, TAMPA, FL 33611
Property Photos
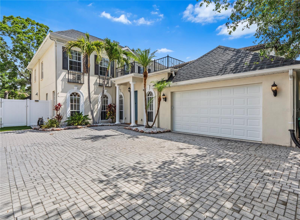

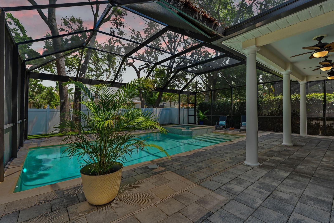
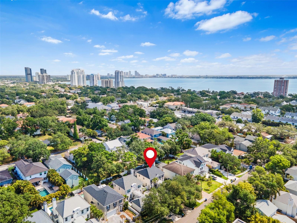
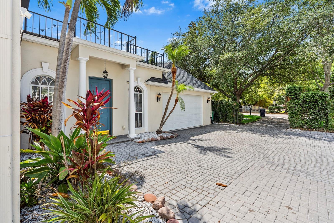
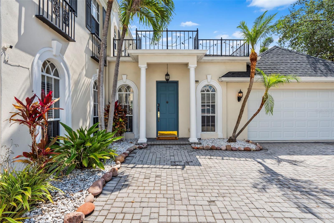

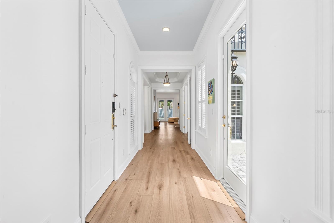
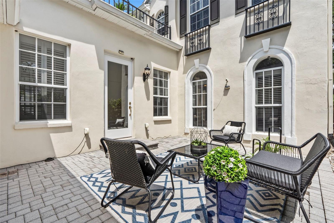
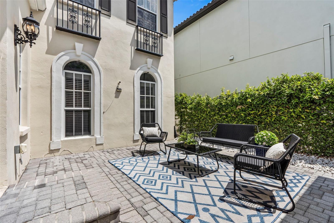
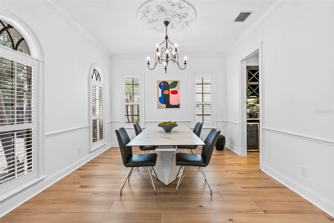
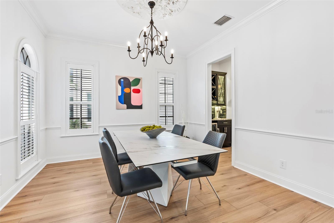
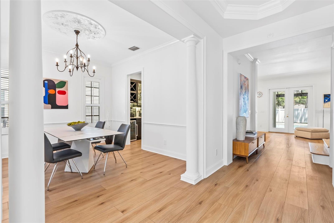
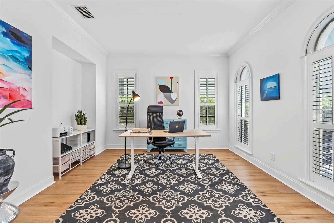
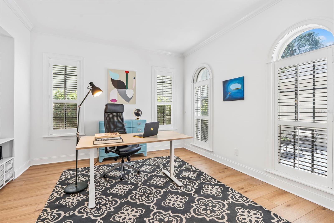
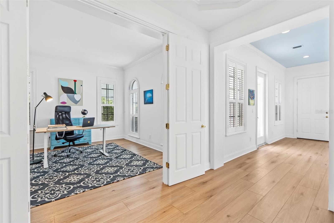

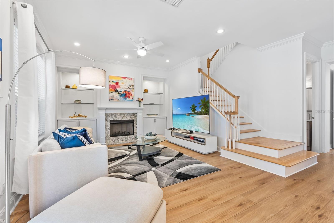
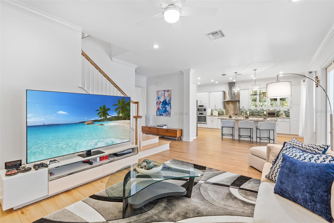
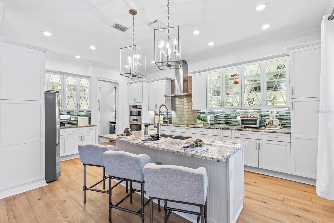
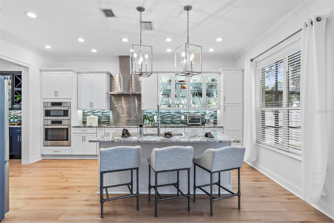
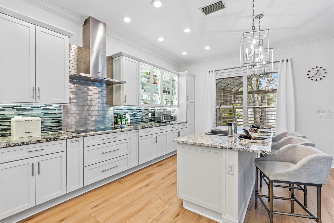
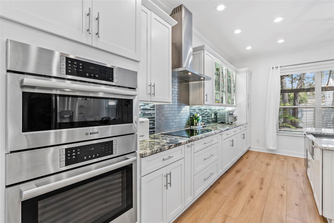
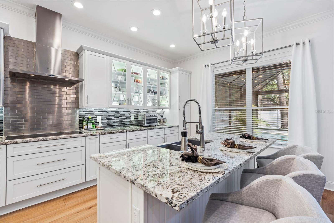
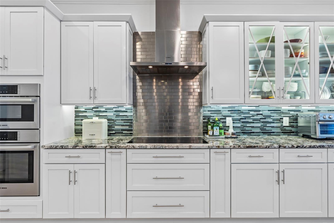
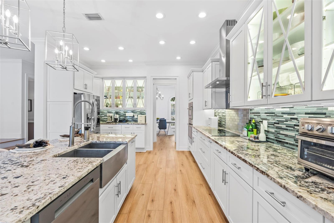
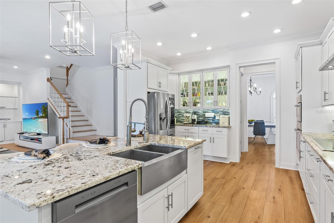
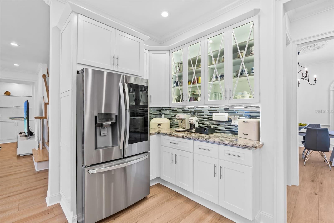
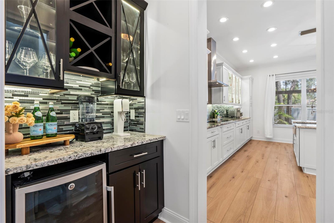
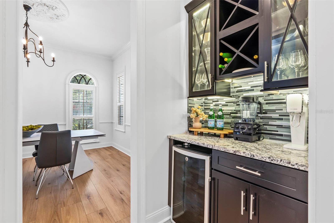
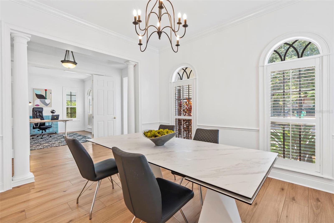
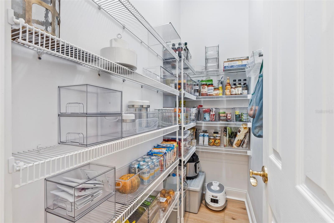
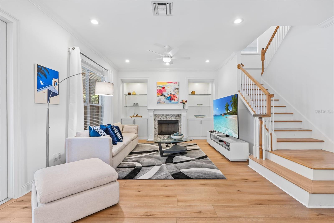
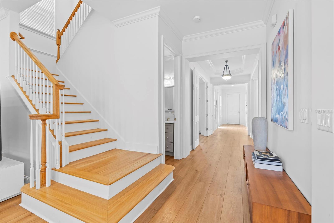
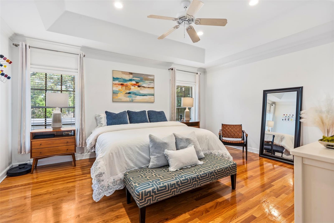
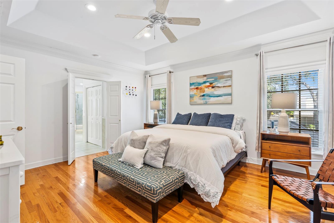
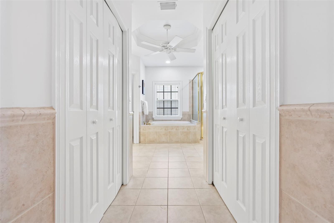
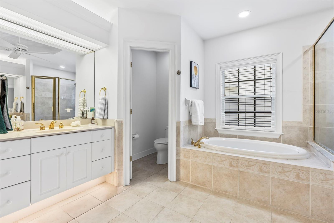
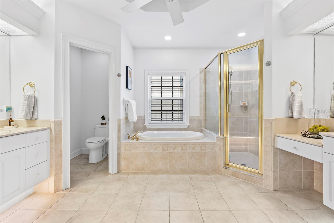
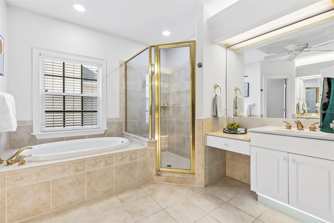

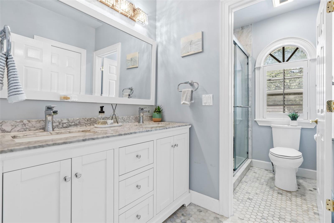
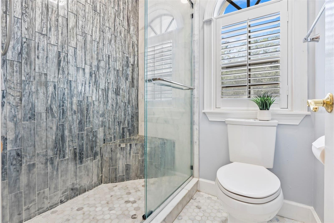
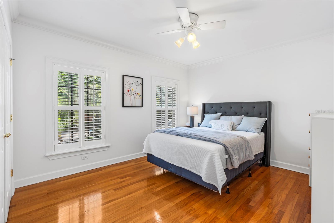
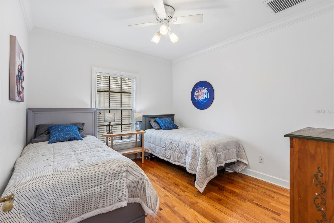
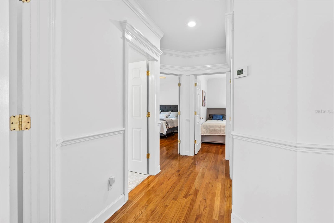
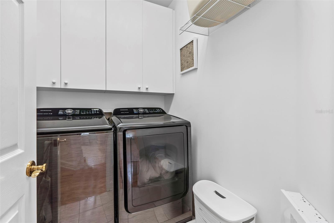
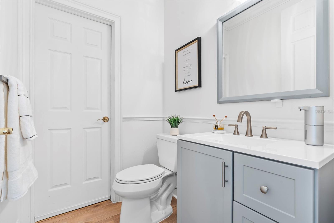
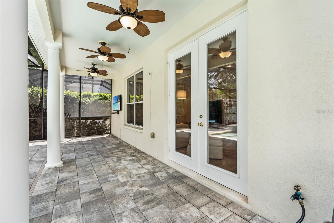
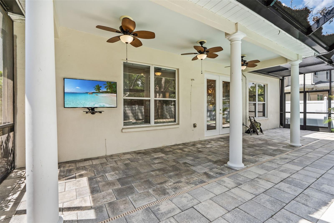
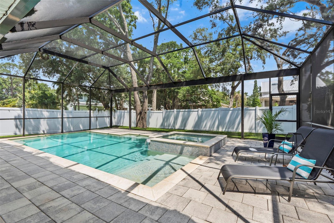
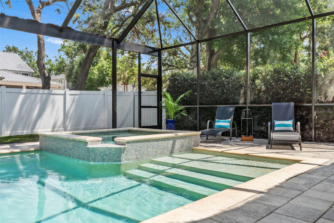
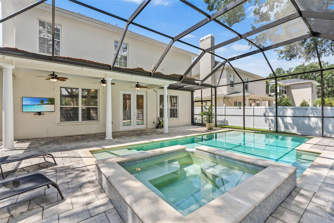
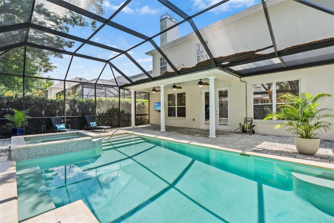
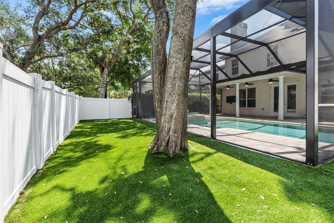
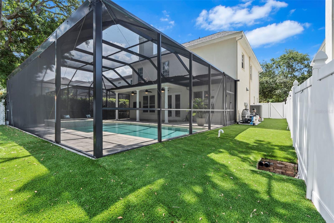
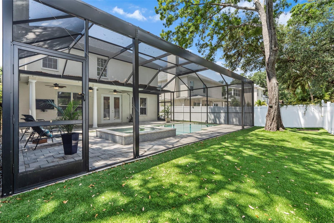
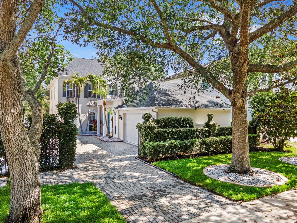

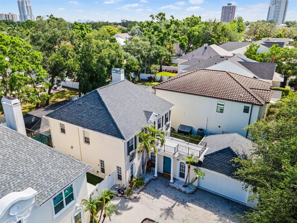
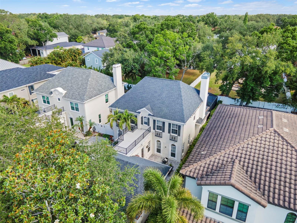
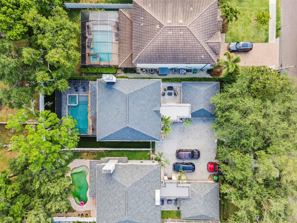
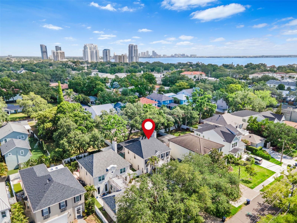
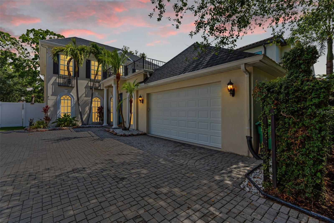
- MLS#: TB8380871 ( Residential )
- Street Address: 3117 Knights Avenue
- Viewed: 18
- Price: $1,400,000
- Price sqft: $481
- Waterfront: No
- Year Built: 2000
- Bldg sqft: 2909
- Bedrooms: 4
- Total Baths: 3
- Full Baths: 2
- 1/2 Baths: 1
- Garage / Parking Spaces: 2
- Days On Market: 18
- Additional Information
- Geolocation: 27.9044 / -82.4957
- County: HILLSBOROUGH
- City: TAMPA
- Zipcode: 33611
- Subdivision: Bayshore Beautiful
- Elementary School: Roosevelt HB
- Middle School: Coleman HB
- High School: Plant HB
- Provided by: LOMBARDO TEAM REAL ESTATE LLC
- Contact: Jennifer Cabarcas
- 813-321-0437

- DMCA Notice
-
DescriptionWelcome to this stunning French Provincial style 4 bedroom, 2.5 bath home with over 2,900 sq ft and a 2 car garage, located in the highly desirable Bayshore Beautiful neighborhood of South Tampa. Just one block from the renowned Bayshore Boulevard, youll find yourself immersed in scenic beautyideal for a peaceful stroll or an invigorating jog. This exceptional location truly has something for everyone. Love boating or golf? Youre in luckboth the reputable Tampa Yacht Club and Palma Ceia Golf & Country Club are within two miles, and the exclusive Stovall House is just under a mile away. This home offers timeless curb appeal and thoughtful modern upgrades. The stately exterior features arched windows, a newly landscaped front yard, and decorative wrought iron accents that give the appearance of charming Juliet balconiesadding timeless French flair. Just beyond the front entry, a private interior courtyard welcomes you with timeless charma serene space to start your day or relax into the evening. Plantation shutters throughout the home add classic charm, light control, and privacy. Soaring 10 foot ceilings, crown molding, and brand new luxury vinyl plank flooring span the downstairs, while rich oak hardwood floors carry throughout the entire upstairs level. Architectural columns frame the formal dining room, and a dedicated home office/den is perfectly tucked away, offering a quiet space to work without sacrificing flow or privacy. The open and inviting living room is adorned with custom built in bookshelves and a cozy fireplace featuring a brand new chimney (2023)a perfect space for relaxing or entertaining. The updated kitchen boasts custom cabinetry, a new granite island with breakfast bar, stainless steel appliances, and a stylish butlers pantry with glass front storageideal for preparing meals, storing serveware, and welcoming guests with style. French doors open to the screen enclosed pool and spa, surrounded by a new pool cage (2023) and a newly fenced backyard (2024), ideal for private outdoor living. Upstairs, the luxurious primary suite features tray ceilings, two oversized walk in closets, and a spa like bath with jacuzzi tub, dual vanities, and elegant detailing. An upstairs laundry room adds everyday convenience, centrally located near all four bedrooms. The powder room and upstairs hall bath were tastefully remodeled in 2020 with modern finishes. Additional updates include a new HVAC system (2021), a new backyard privacy fence (2024), and a new sprinkler system with fresh front yard sod (2025). Zoned for A rated Roosevelt, Coleman, and Plant schools and just minutes from Hyde Park, MacDill AFB, and downtown Tampa, this home offers the perfect balance of character, comfort, and location. Schedule your private showing todaythis one wont last!
Property Location and Similar Properties
All
Similar
Features
Appliances
- Bar Fridge
- Built-In Oven
- Convection Oven
- Cooktop
- Dishwasher
- Disposal
- Dryer
- Electric Water Heater
- Exhaust Fan
- Microwave
- Range
- Range Hood
- Refrigerator
- Washer
Home Owners Association Fee
- 0.00
Carport Spaces
- 0.00
Close Date
- 0000-00-00
Cooling
- Central Air
- Humidity Control
Country
- US
Covered Spaces
- 0.00
Exterior Features
- French Doors
- Rain Gutters
- Sidewalk
Fencing
- Fenced
Flooring
- Marble
- Tile
- Wood
Furnished
- Unfurnished
Garage Spaces
- 2.00
Heating
- Central
- Heat Pump
High School
- Plant-HB
Insurance Expense
- 0.00
Interior Features
- Ceiling Fans(s)
- Crown Molding
- Eat-in Kitchen
- High Ceilings
- Open Floorplan
- Solid Wood Cabinets
- Stone Counters
- Thermostat
- Walk-In Closet(s)
- Window Treatments
Legal Description
- GREGGS SUBDIVISION OF BLOCKS 4 AND 5 BAY BLUFF LOT 11 BLOCK 4
Levels
- Two
Living Area
- 2909.00
Lot Features
- City Limits
- In County
- Level
- Sidewalk
- Paved
Middle School
- Coleman-HB
Area Major
- 33611 - Tampa
Net Operating Income
- 0.00
Occupant Type
- Owner
Open Parking Spaces
- 0.00
Other Expense
- 0.00
Parcel Number
- A-03-30-18-3VL-000004-00011.0
Parking Features
- Driveway
- Garage Door Opener
Pets Allowed
- Yes
Pool Features
- Auto Cleaner
- Fiber Optic Lighting
- Gunite
- Heated
- In Ground
- Lighting
- Salt Water
- Screen Enclosure
Property Type
- Residential
Roof
- Shingle
School Elementary
- Roosevelt-HB
Sewer
- Private Sewer
- Public Sewer
Tax Year
- 2024
Township
- 30
Utilities
- BB/HS Internet Available
- Cable Connected
- Electricity Connected
- Natural Gas Available
- Natural Gas Connected
- Public
- Sewer Connected
- Sprinkler Meter
View
- Pool
- Water
Views
- 18
Virtual Tour Url
- https://media.baysideluxuryimage.com/videos/01969106-ad16-73e4-9bae-c3afd7389907
Water Source
- None
Year Built
- 2000
Zoning Code
- RS-50
Listings provided courtesy of The Hernando County Association of Realtors MLS.
The information provided by this website is for the personal, non-commercial use of consumers and may not be used for any purpose other than to identify prospective properties consumers may be interested in purchasing.Display of MLS data is usually deemed reliable but is NOT guaranteed accurate.
Datafeed Last updated on May 21, 2025 @ 12:00 am
©2006-2025 brokerIDXsites.com - https://brokerIDXsites.com
Sign Up Now for Free!X
Call Direct: Brokerage Office: Mobile: 516.449.6786
Registration Benefits:
- New Listings & Price Reduction Updates sent directly to your email
- Create Your Own Property Search saved for your return visit.
- "Like" Listings and Create a Favorites List
* NOTICE: By creating your free profile, you authorize us to send you periodic emails about new listings that match your saved searches and related real estate information.If you provide your telephone number, you are giving us permission to call you in response to this request, even if this phone number is in the State and/or National Do Not Call Registry.
Already have an account? Login to your account.
