
- Bill Moffitt
- Tropic Shores Realty
- Mobile: 516.449.6786
- billtropicshores@gmail.com
- Home
- Property Search
- Search results
- 2653 Longleaf Pine Point, NEW PORT RICHEY, FL 34655
Property Photos
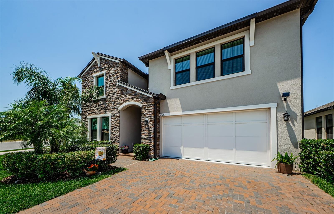

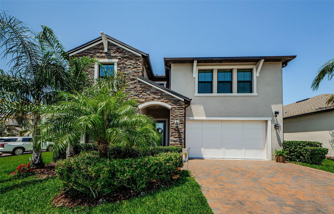
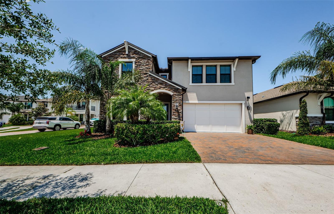
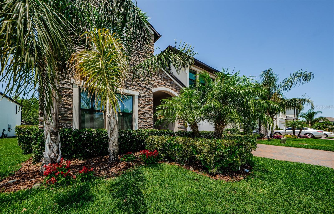
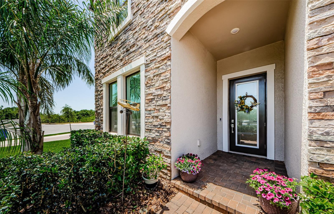
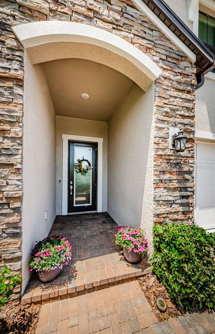
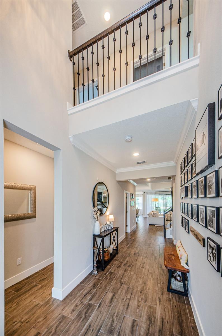
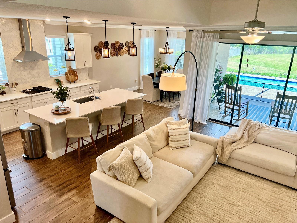
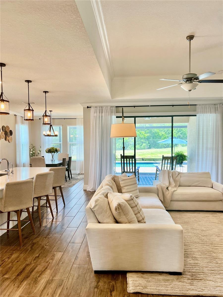
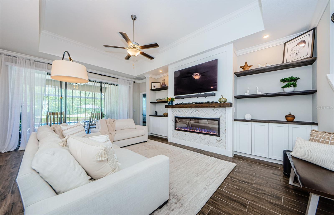
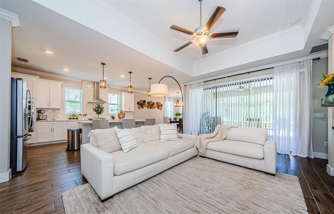
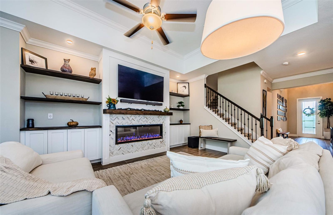
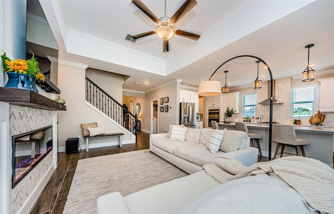
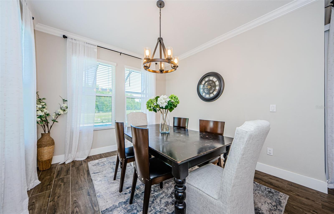
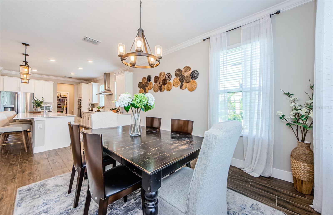
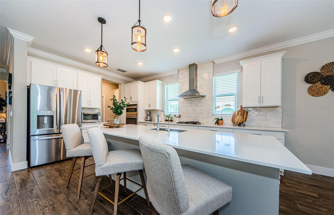
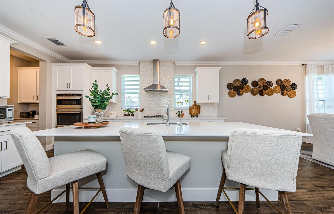
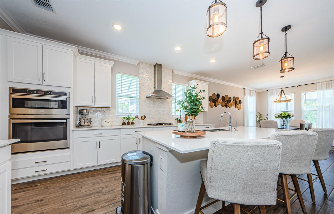
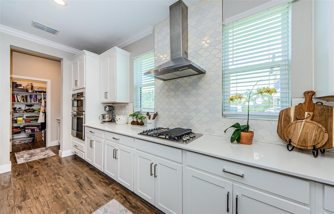
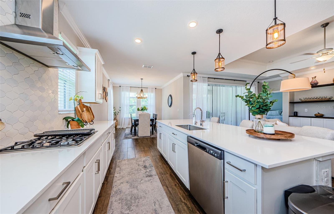
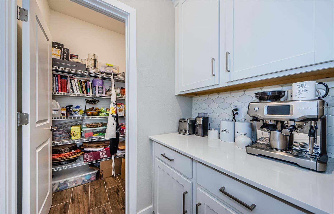
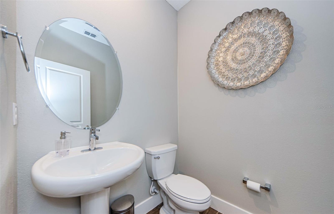
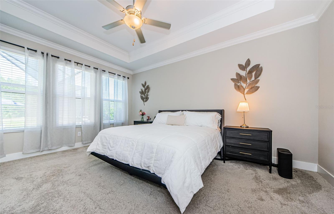
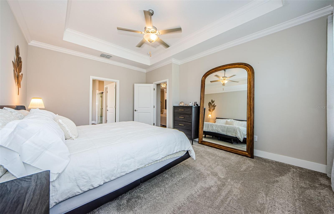
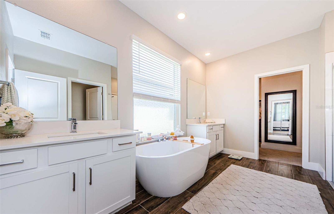
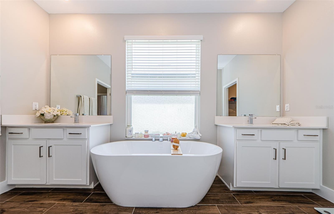
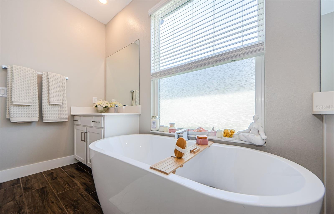
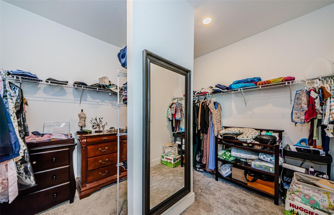
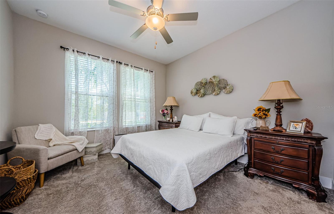
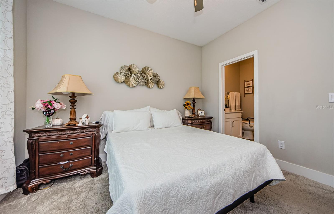
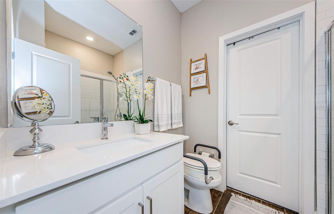
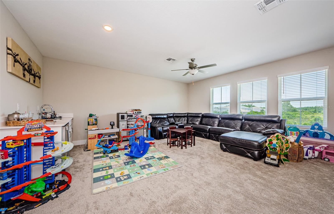
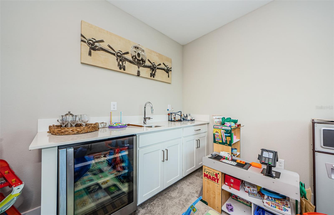
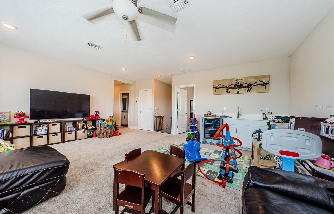
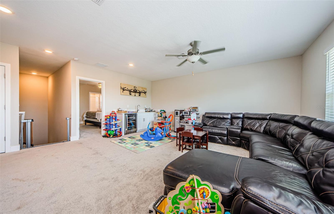
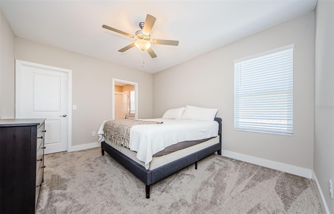
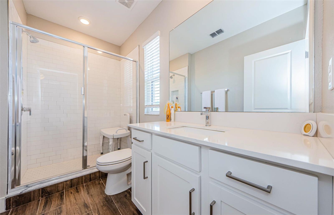
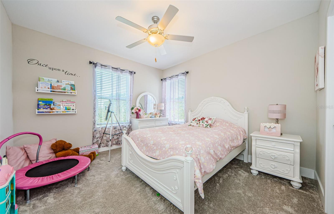
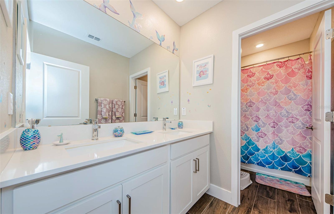
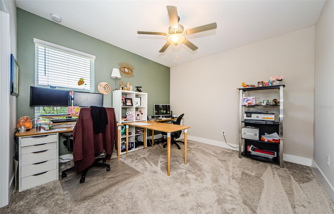
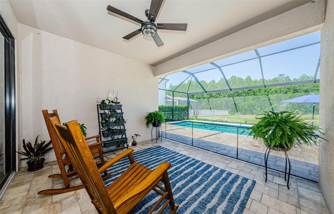

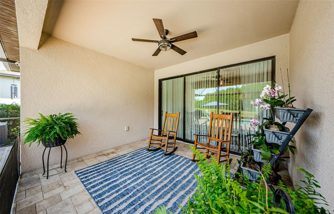
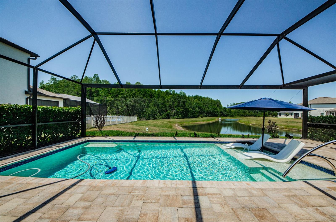
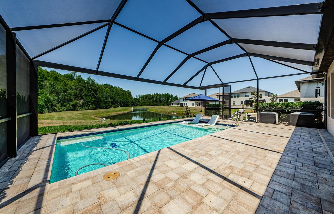

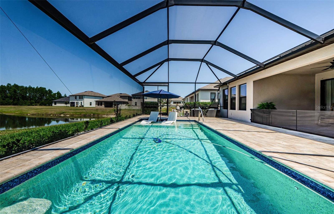
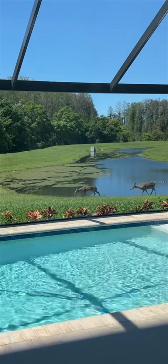
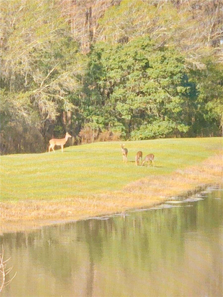
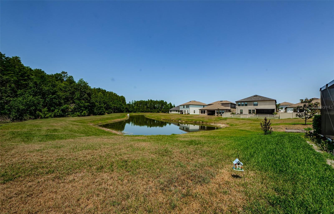
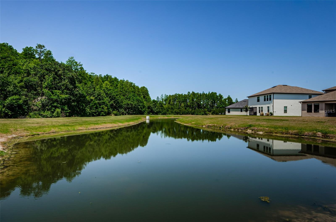
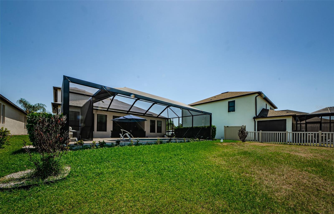
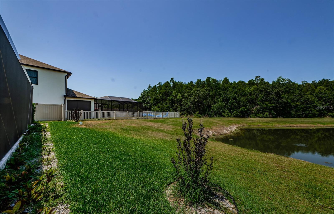
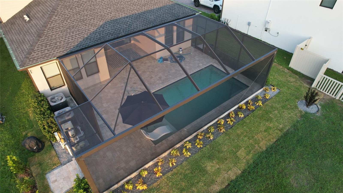
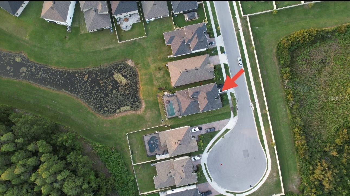
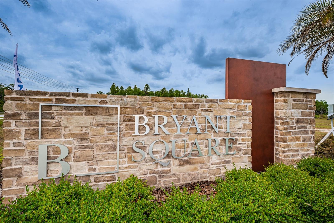
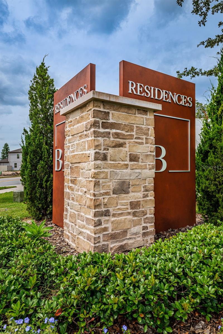
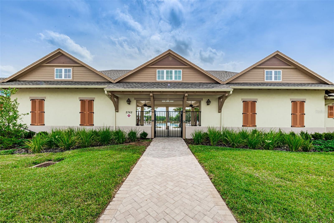
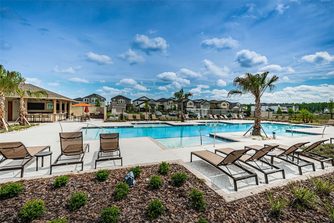
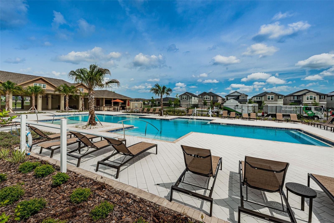
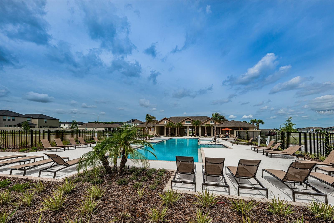

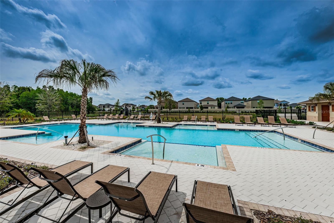
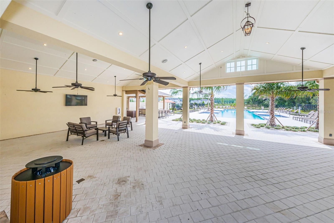
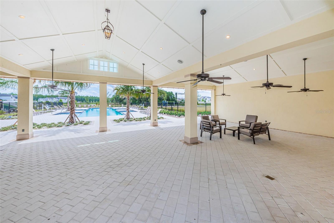
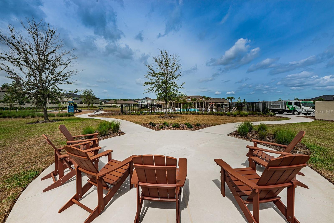
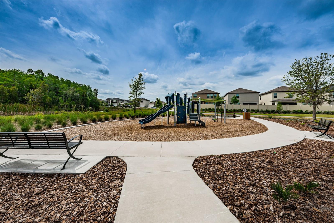
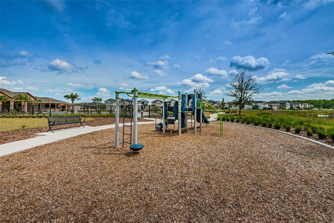
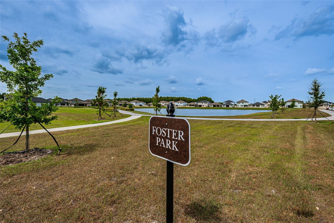
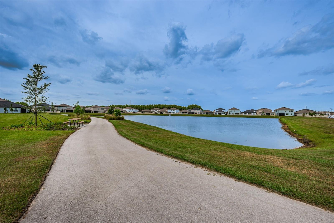
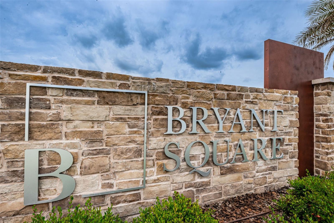
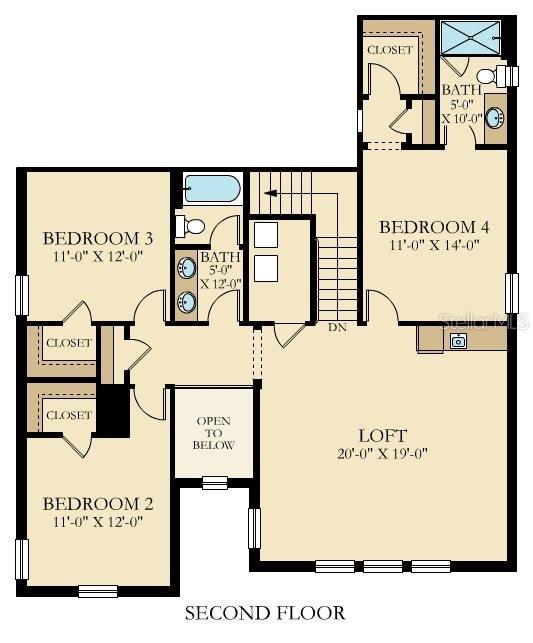
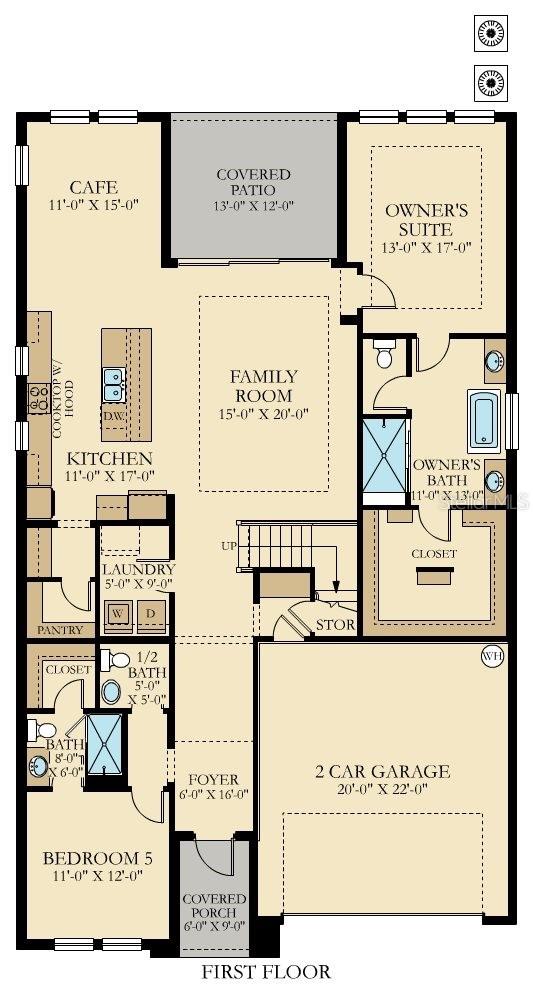
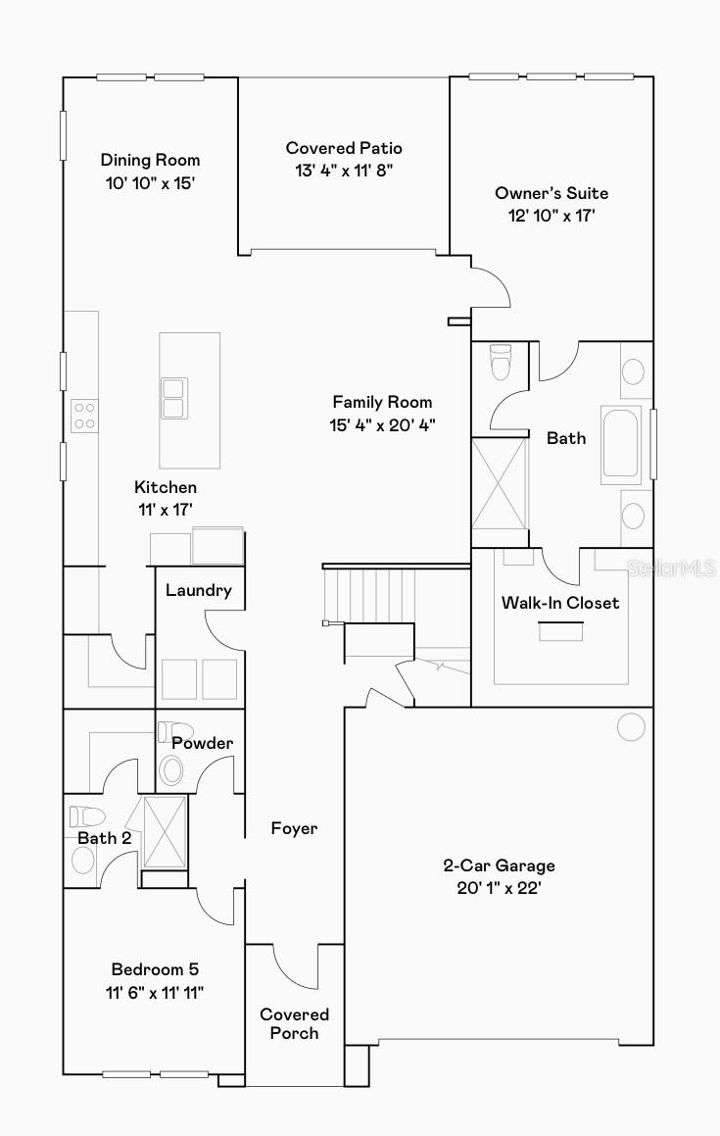
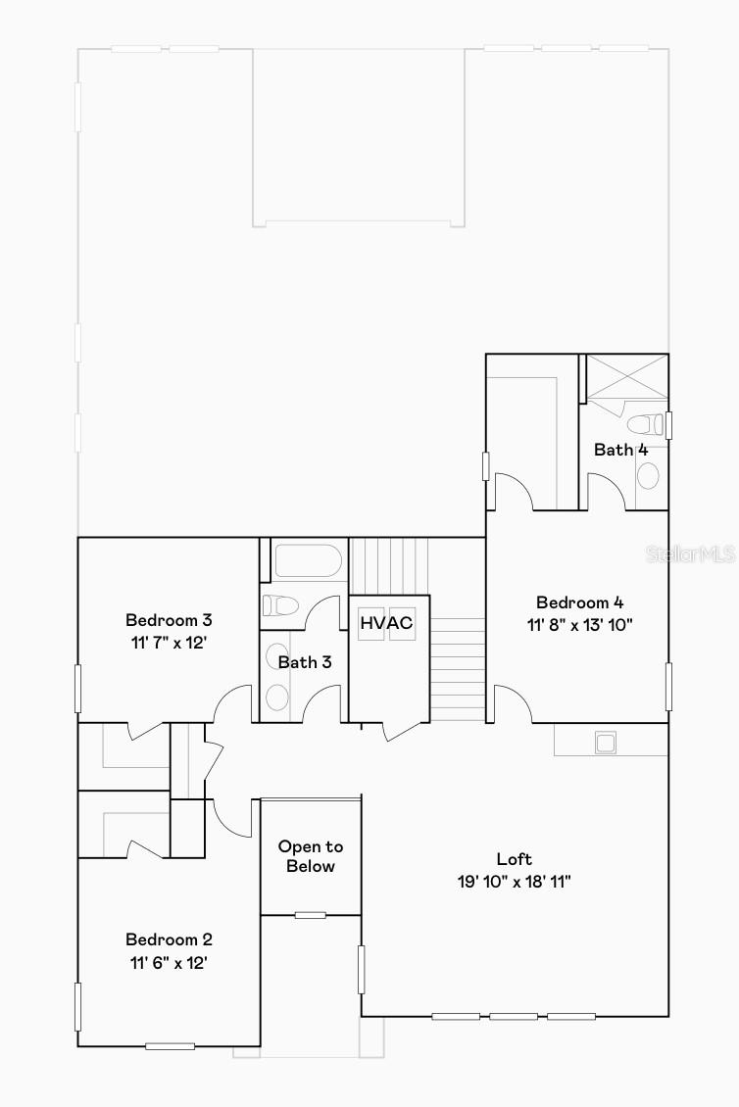
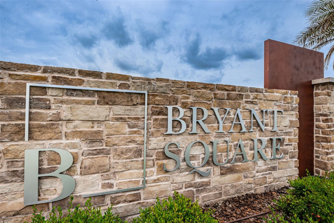
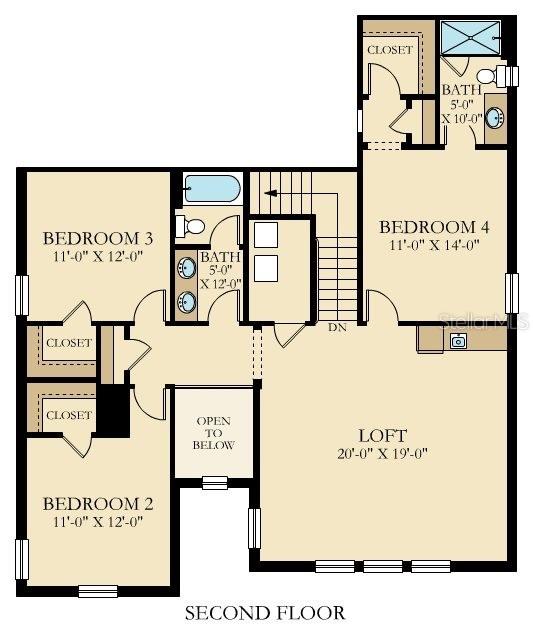
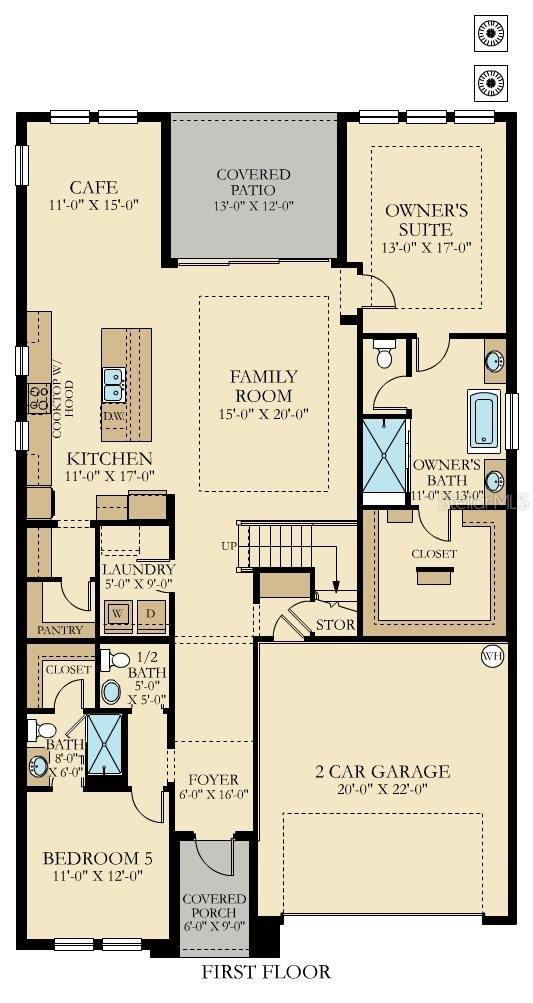
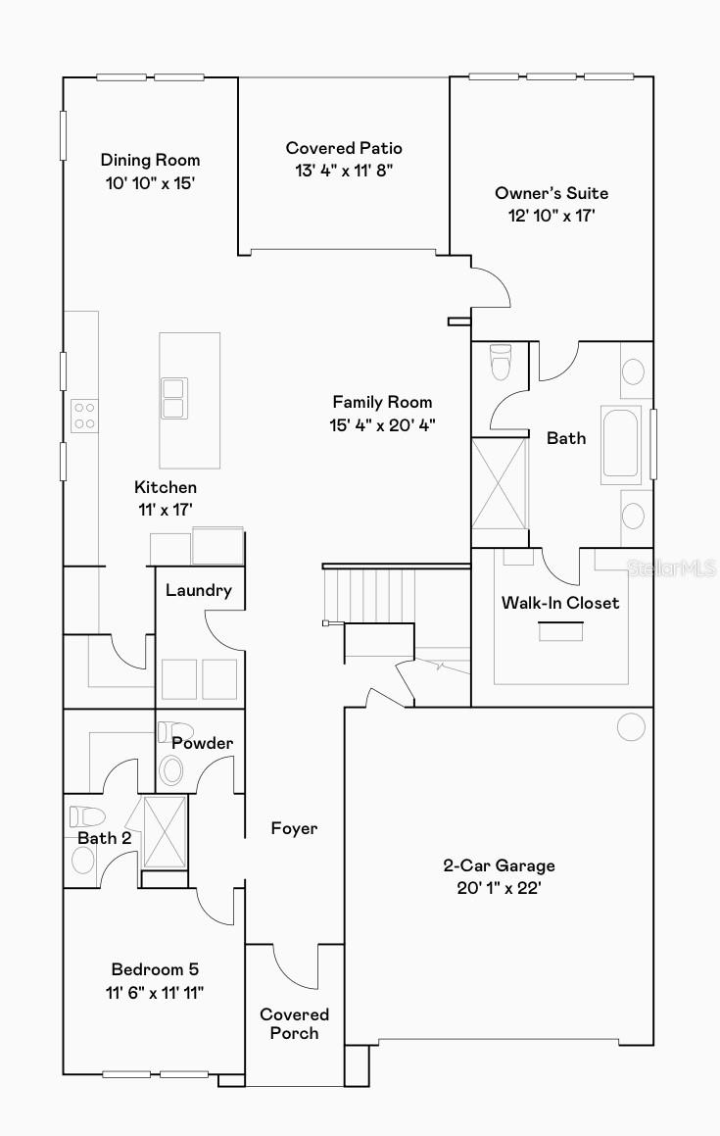
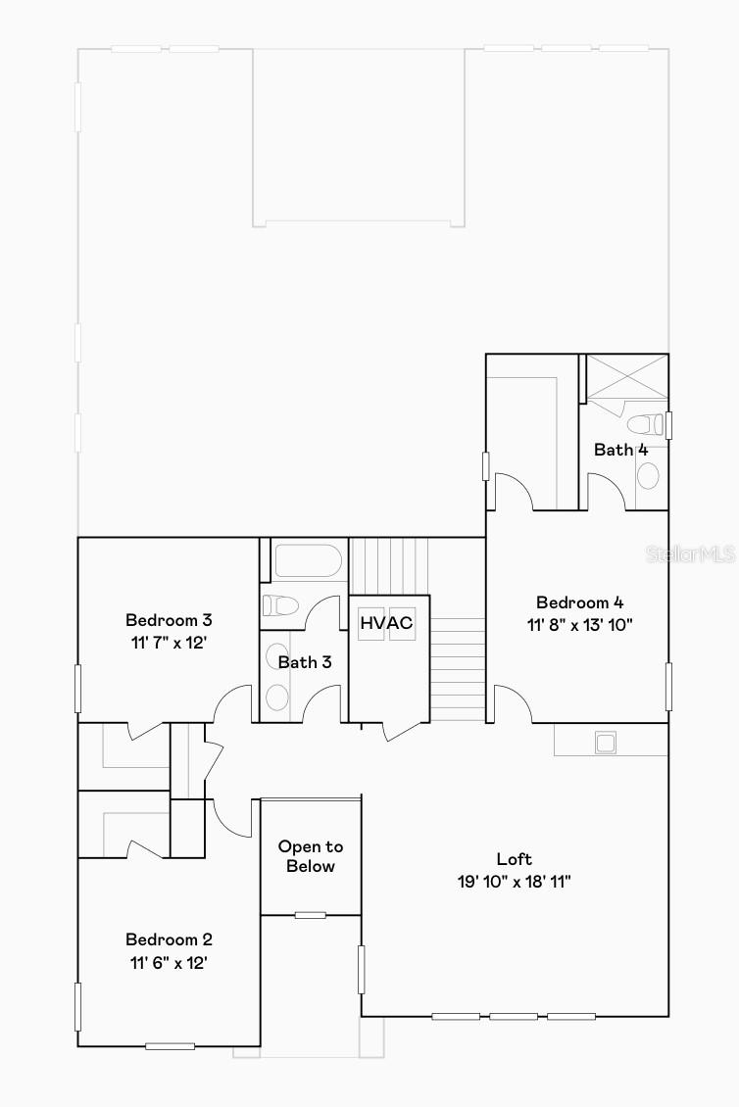
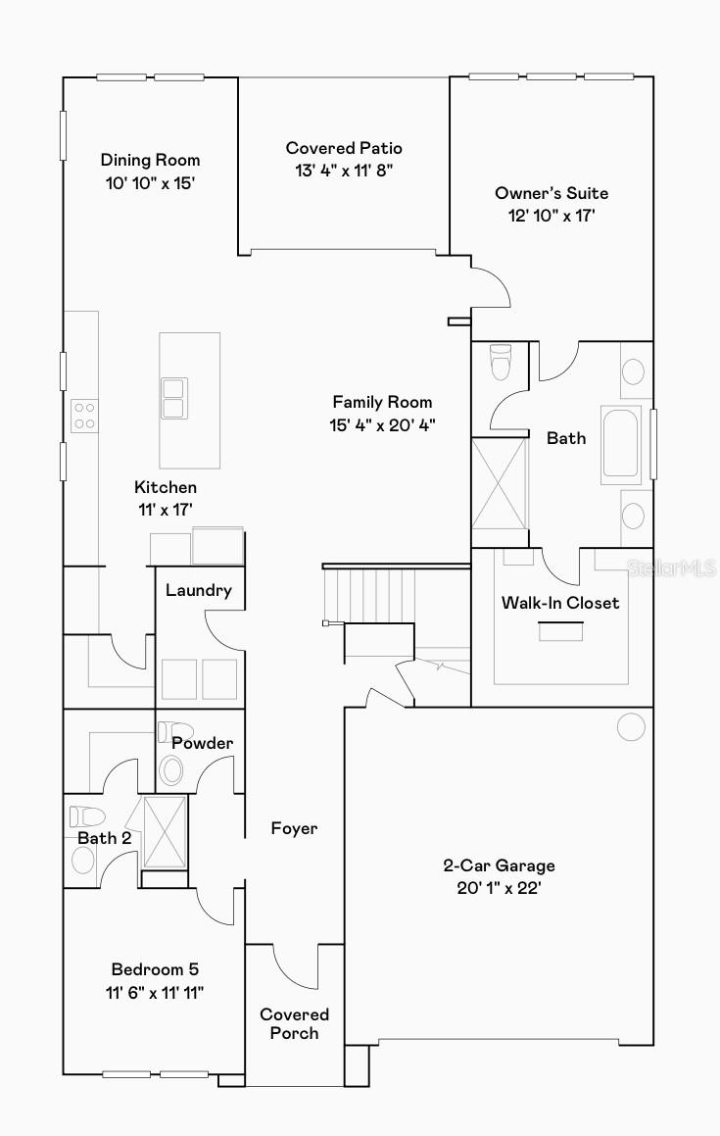
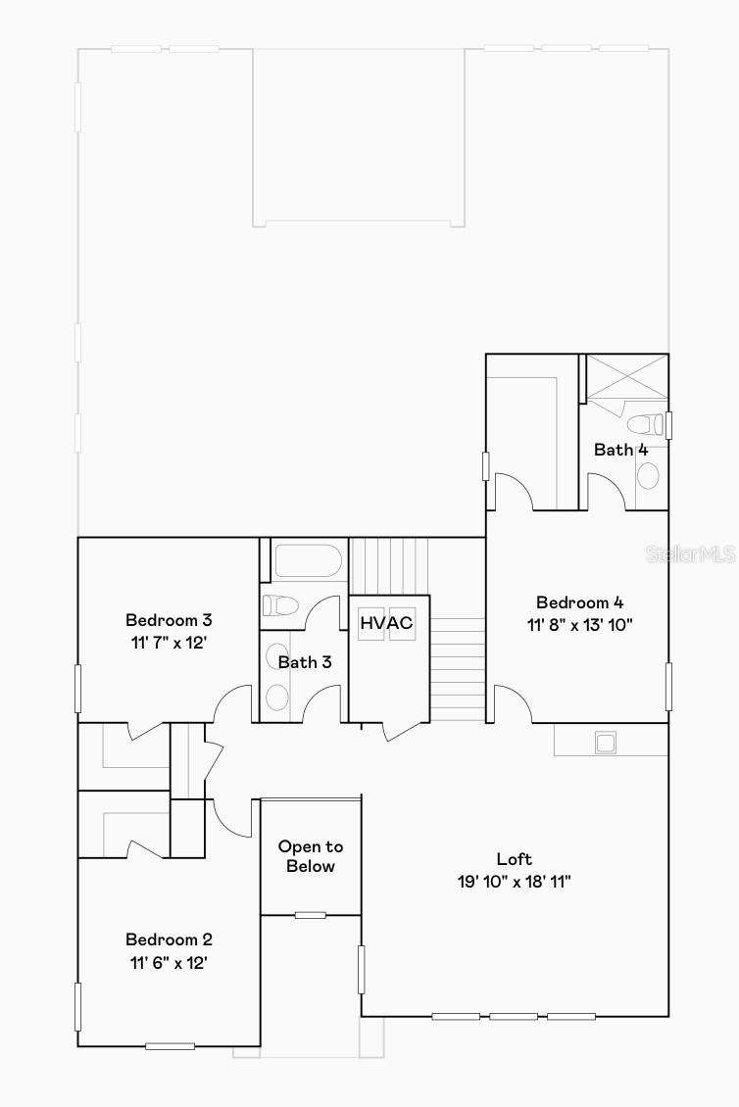
- MLS#: TB8380514 ( Residential )
- Street Address: 2653 Longleaf Pine Point
- Viewed: 58
- Price: $734,500
- Price sqft: $224
- Waterfront: No
- Year Built: 2021
- Bldg sqft: 3282
- Bedrooms: 5
- Total Baths: 5
- Full Baths: 4
- 1/2 Baths: 1
- Garage / Parking Spaces: 2
- Days On Market: 81
- Additional Information
- Geolocation: 28.1972 / -82.6747
- County: PASCO
- City: NEW PORT RICHEY
- Zipcode: 34655
- Subdivision: Mitchell 54 West Ph 3 Resident
- Elementary School: Seven Springs
- Middle School: Seven Springs
- High School: J.W. Mitchell
- Provided by: COLDWELL BANKER REALTY
- Contact: Stefania Salazar
- 727-781-3700

- DMCA Notice
-
DescriptionSELLER is now OFFERING a $5,000.00 seller concession. This 3,282 sq. ft. energy efficient home offers 5 bedrooms, 4.5 bathrooms, and stunning pond and conservation views with ultimate privacy. The open concept layout features vaulted ceilings, crown molding, wood plank tile flooring, and a custom built in with electric fireplace. Pocket sliders in the living area open fully to reveal a heated saltwater pool with sun loungers, multi colored lighting, and a panoramic screen enclosure. The gourmet kitchen boasts quartz countertops, stainless steel appliances, gas stove, reverse osmosis, butlers pantry, and a massive walk in pantry. The main level primary suite includes a spa like bath with dual sinks, garden tub, walk in shower, and large walk in closet. A second en suite on the main floor is perfect for guests or in laws. Upstairs includes three more bedrooms (one en suite) and a large loft with built in wet bar. Additional highlights include a two car garage, paid off solar panels (no electric bill), hurricane impact windows and shutters, tankless water heater, and a 10 stage Purity Bay water filtration system. No storm damage and located in a non flood zone. Community amenities include two pools, playgrounds, low HOA, and proximity to shopping, dining, and top rated schools.
Property Location and Similar Properties
All
Similar
Features
Appliances
- Convection Oven
- Dishwasher
- Disposal
- Dryer
- Gas Water Heater
- Kitchen Reverse Osmosis System
- Microwave
- Range
- Tankless Water Heater
- Washer
- Water Filtration System
Home Owners Association Fee
- 152.00
Association Name
- Sandi Farnan
Association Phone
- 727-787-3461
Builder Name
- Lennar
Carport Spaces
- 0.00
Close Date
- 0000-00-00
Cooling
- Central Air
Country
- US
Covered Spaces
- 0.00
Exterior Features
- Hurricane Shutters
- Private Mailbox
- Sliding Doors
Flooring
- Tile
Garage Spaces
- 2.00
Heating
- Central
- Electric
High School
- J.W. Mitchell High-PO
Insurance Expense
- 0.00
Interior Features
- Crown Molding
- Eat-in Kitchen
- Kitchen/Family Room Combo
- Open Floorplan
- Smart Home
- Split Bedroom
- Stone Counters
- Walk-In Closet(s)
- Wet Bar
- Window Treatments
Legal Description
- MITCHELL 54 WEST PHASE 3 RESIDENTIAL PB 83 PG 125 BLOCK 4 LOT 4
Levels
- Two
Living Area
- 3282.00
Lot Features
- Cul-De-Sac
Middle School
- Seven Springs Middle-PO
Area Major
- 34655 - New Port Richey/Seven Springs/Trinity
Net Operating Income
- 0.00
Occupant Type
- Owner
Open Parking Spaces
- 0.00
Other Expense
- 0.00
Parcel Number
- 16-26-26-0100-00400-0040
Pets Allowed
- Cats OK
- Dogs OK
Pool Features
- Heated
- In Ground
- Lighting
- Salt Water
- Screen Enclosure
Property Type
- Residential
Roof
- Shingle
School Elementary
- Seven Springs Elementary-PO
Sewer
- Public Sewer
Tax Year
- 2024
Township
- 26S
Utilities
- Cable Available
- Cable Connected
- Electricity Available
- Electricity Connected
- Natural Gas Available
- Natural Gas Connected
- Sewer Available
- Sewer Connected
- Water Available
- Water Connected
View
- Water
Views
- 58
Virtual Tour Url
- https://www.propertypanorama.com/instaview/stellar/TB8380514
Water Source
- Public
Year Built
- 2021
Zoning Code
- MPUD
Listings provided courtesy of The Hernando County Association of Realtors MLS.
The information provided by this website is for the personal, non-commercial use of consumers and may not be used for any purpose other than to identify prospective properties consumers may be interested in purchasing.Display of MLS data is usually deemed reliable but is NOT guaranteed accurate.
Datafeed Last updated on July 21, 2025 @ 12:00 am
©2006-2025 brokerIDXsites.com - https://brokerIDXsites.com
Sign Up Now for Free!X
Call Direct: Brokerage Office: Mobile: 516.449.6786
Registration Benefits:
- New Listings & Price Reduction Updates sent directly to your email
- Create Your Own Property Search saved for your return visit.
- "Like" Listings and Create a Favorites List
* NOTICE: By creating your free profile, you authorize us to send you periodic emails about new listings that match your saved searches and related real estate information.If you provide your telephone number, you are giving us permission to call you in response to this request, even if this phone number is in the State and/or National Do Not Call Registry.
Already have an account? Login to your account.
