
- Bill Moffitt
- Tropic Shores Realty
- Mobile: 516.449.6786
- billtropicshores@gmail.com
- Home
- Property Search
- Search results
- 7404 Bay Drive, TAMPA, FL 33635
Property Photos
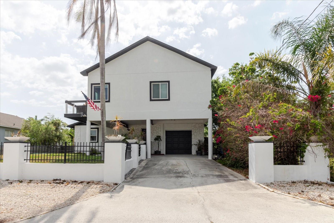

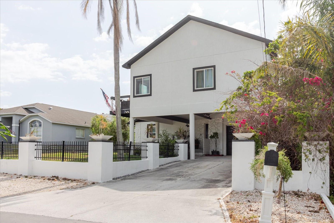
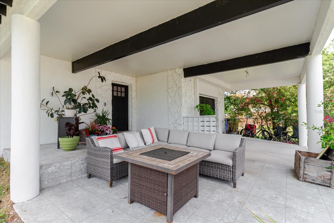
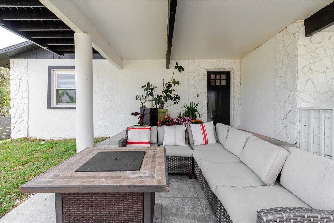
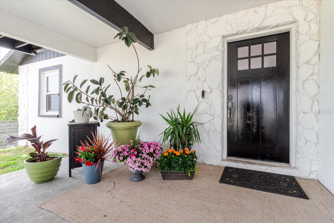
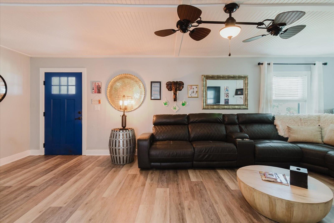
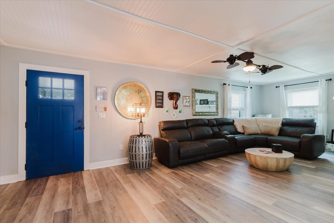

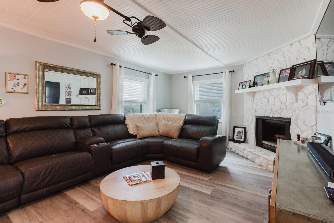
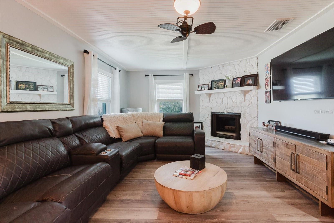
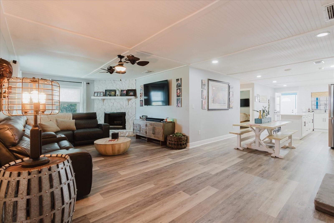
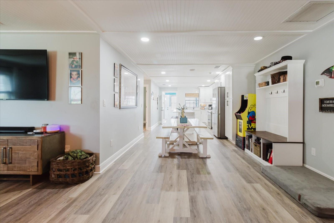
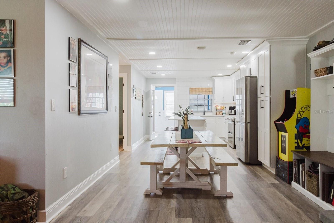

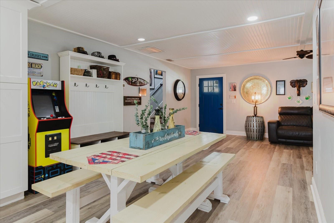
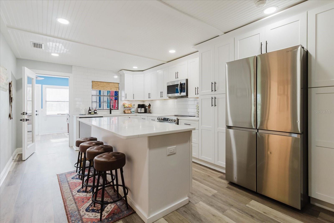
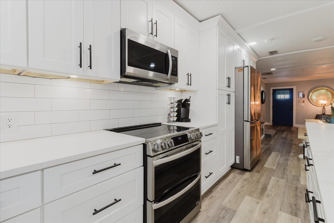
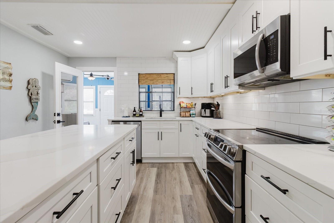
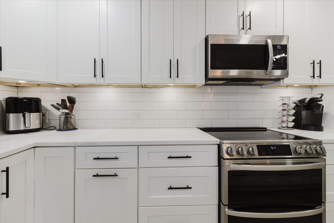
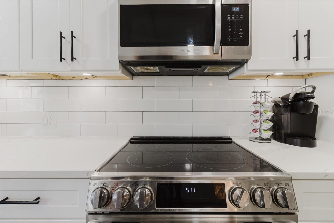
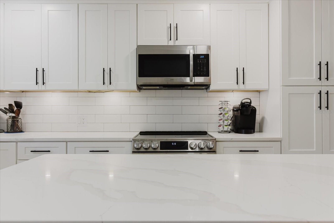
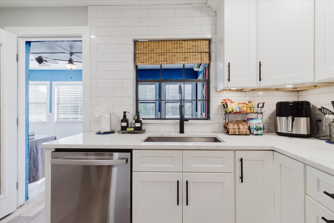
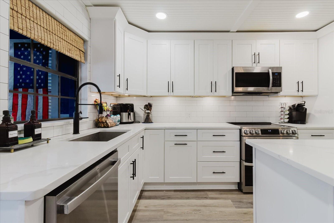
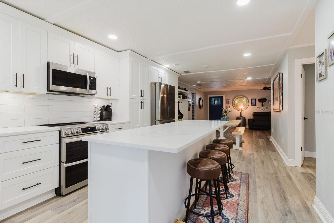
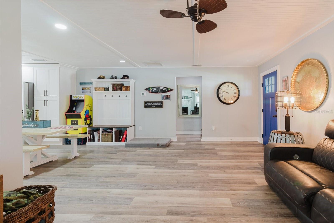
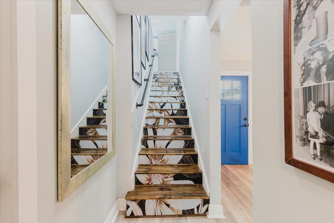
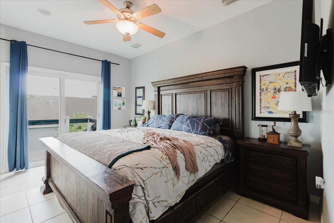
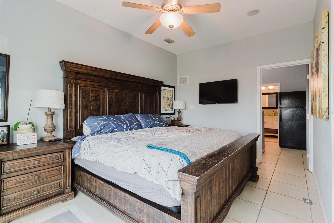
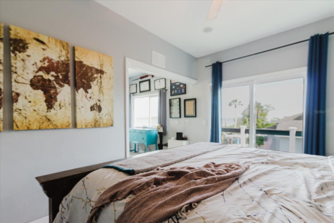
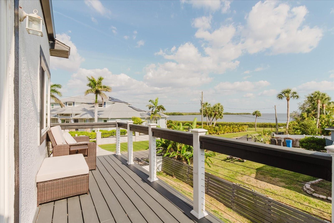
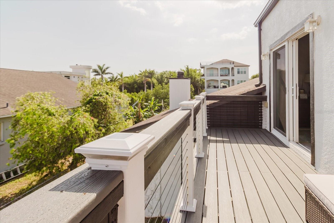
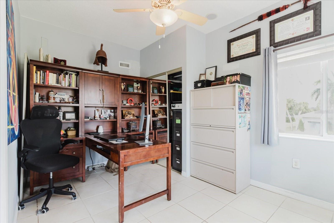
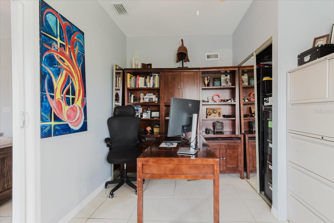
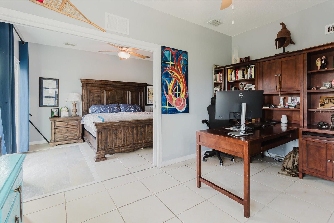
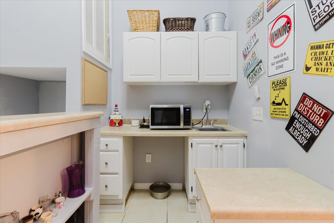
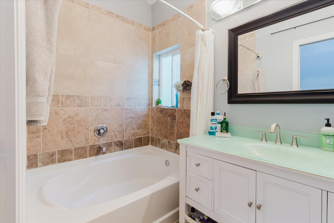
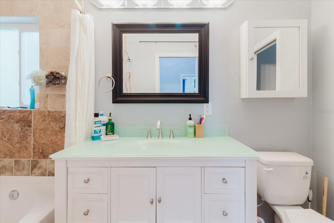
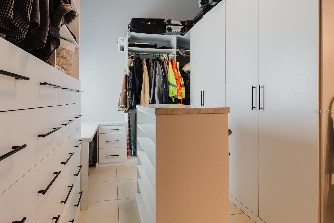
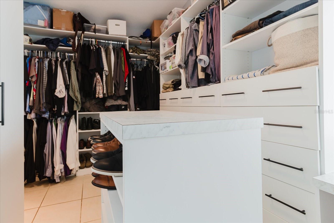
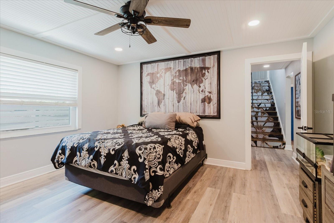
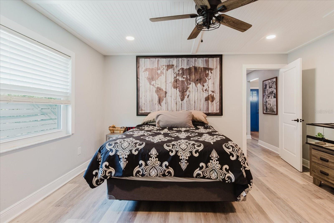
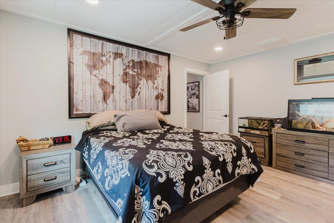
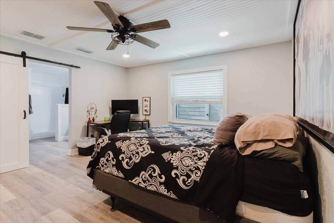
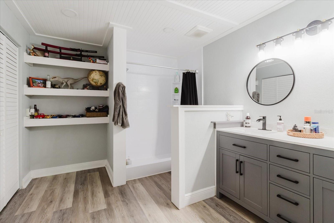

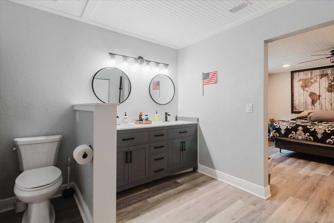
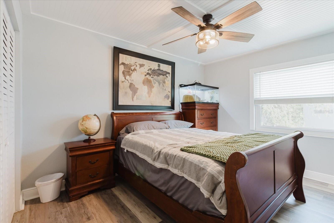
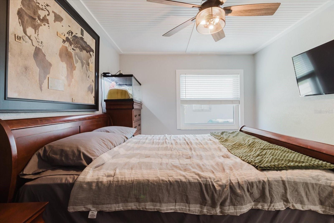
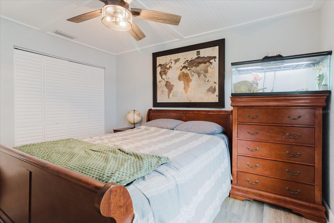
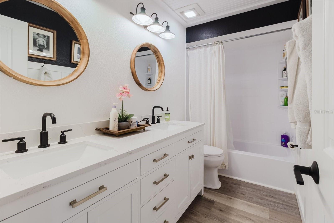
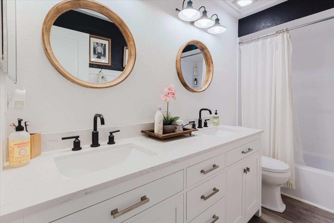
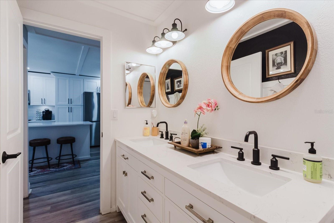
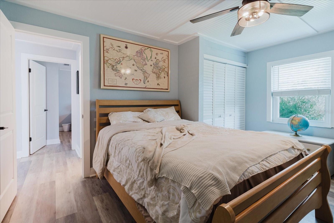
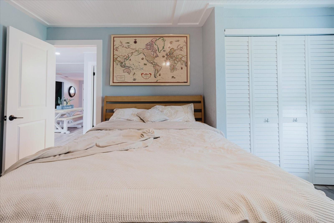
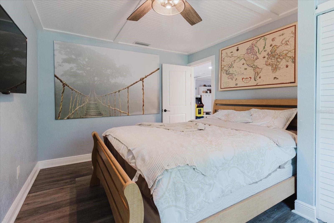
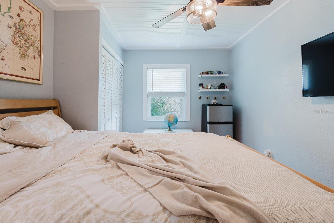
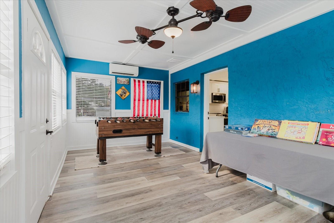
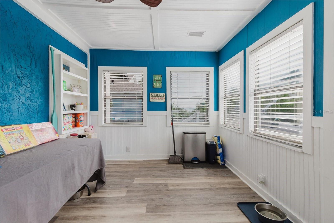
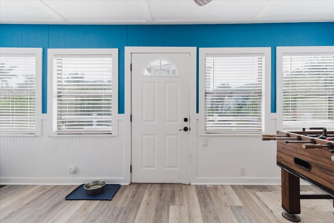
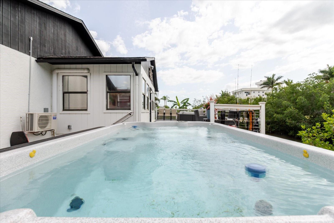
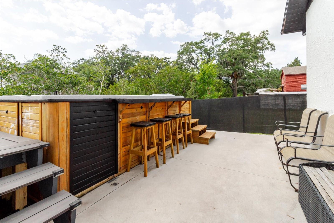
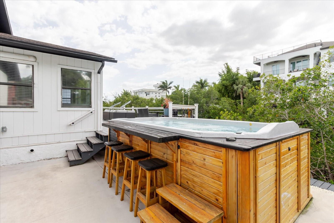
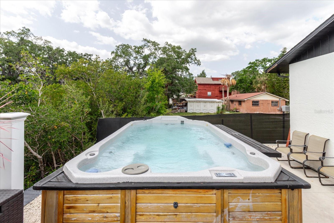
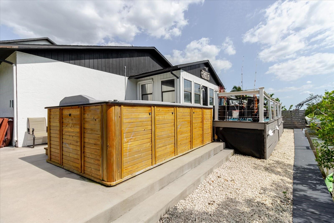
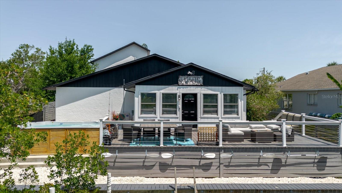
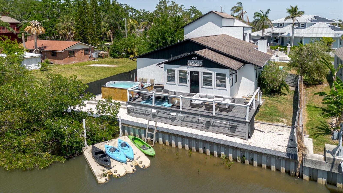
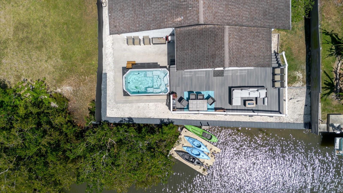
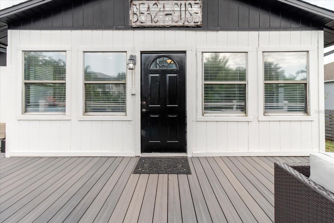
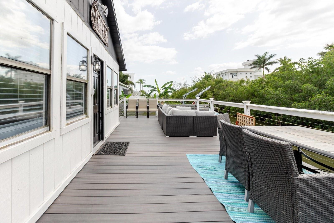
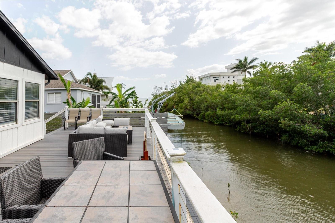
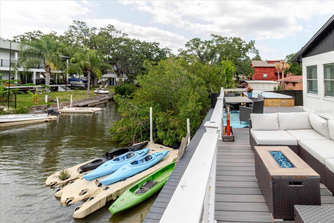
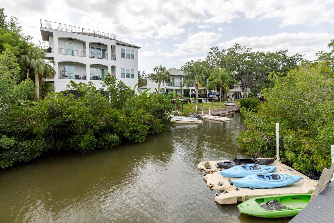
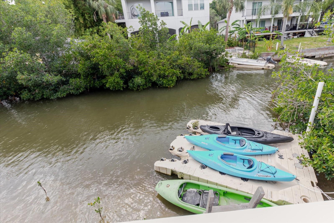
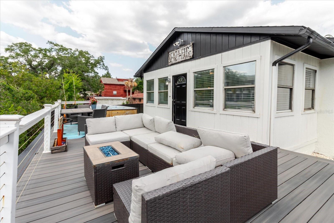
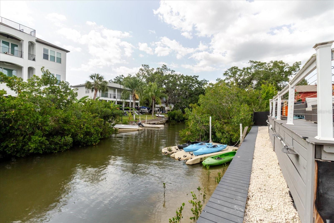
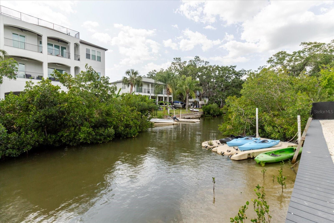
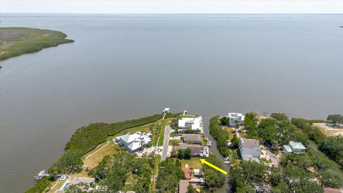
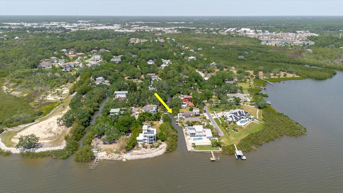
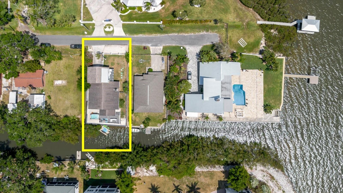
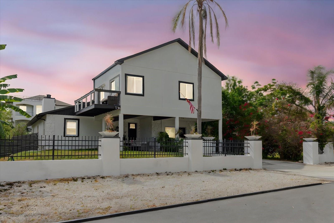
- MLS#: TB8380470 ( Residential )
- Street Address: 7404 Bay Drive
- Viewed: 6
- Price: $635,000
- Price sqft: $201
- Waterfront: Yes
- Wateraccess: Yes
- Waterfront Type: Bay/Harbor
- Year Built: 1985
- Bldg sqft: 3160
- Bedrooms: 4
- Total Baths: 3
- Full Baths: 3
- Garage / Parking Spaces: 1
- Days On Market: 29
- Additional Information
- Geolocation: 28.0177 / -82.6446
- County: HILLSBOROUGH
- City: TAMPA
- Zipcode: 33635
- Subdivision: Reolds Frm Plt 1 19 20 29
- Elementary School: Lowry HB
- Middle School: Farnell HB
- High School: Alonso HB
- Provided by: ALIGN RIGHT REALTY WESTSHORE
- Contact: Gustavo Serpa
- 813-281-0007

- DMCA Notice
-
DescriptionWelcome to this beautifully renovated waterfront home on the serene canals of Tampa! This stunning property offers the perfect blend of luxury, functionality, and peace of mind with a host of brand new upgrades throughout. Step inside to a gorgeous new kitchen featuring modern finishes and high end appliancesperfect for cooking and entertaining. The expansive living areas open up to a new rear deck and an elevated second floor deck, ideal for soaking in the canal views or hosting family and friends. Each floor features a spacious primary bedroom. Enjoy year round relaxation in the brand new swim spa, or retreat to the privacy of your freshly updated second floor, complete with a new roof and a brand new AC system for optimal comfort. Safety and efficiency meet with hurricane rated windows on the first floor and an advanced EPA approved septic system. Boaters and water lovers will appreciate the new seawall along the canal, providing direct water access right from your backyard. Key Features: Canal front property with direct water access New kitchen with modern updates New swim spa for year round enjoyment New rear and second floor decks New roof on second floor New AC system New EPA compliant septic system New seawall Hurricane windows on the first floor Dont miss this rare opportunity to own a move in ready waterfront home with thoughtful upgrades throughout. Schedule your private showing today! On the right side there is a vacant lot approximately 6000sq ft for sale. It would be a great addition to your property and give you endless options to build.
Property Location and Similar Properties
All
Similar
Features
Waterfront Description
- Bay/Harbor
Appliances
- Dishwasher
- Dryer
- Ice Maker
- Range
- Range Hood
- Refrigerator
- Washer
Home Owners Association Fee
- 0.00
Carport Spaces
- 0.00
Close Date
- 0000-00-00
Cooling
- Central Air
Country
- US
Covered Spaces
- 0.00
Exterior Features
- Balcony
- Lighting
- Sauna
- Sliding Doors
Fencing
- Other
- Wood
Flooring
- Vinyl
Garage Spaces
- 1.00
Heating
- Central
High School
- Alonso-HB
Insurance Expense
- 0.00
Interior Features
- Ceiling Fans(s)
- Open Floorplan
- Primary Bedroom Main Floor
- PrimaryBedroom Upstairs
- Solid Wood Cabinets
- Thermostat
- Walk-In Closet(s)
- Window Treatments
Legal Description
- REOLDS FARM PLAT NO 1 19 20 29 30 AND 31 28 17 TRACT BEG 507.68 FT E & 600 FT S OF NW COR OF LOT 53 RUN E 131.12 FT S 63.2 FT W 130.8 FT & N 63.2 FT TO BEG
Levels
- Two
Living Area
- 2280.00
Lot Features
- FloodZone
- City Limits
- Near Marina
- Street Dead-End
- Paved
Middle School
- Farnell-HB
Area Major
- 33635 - Tampa
Net Operating Income
- 0.00
Occupant Type
- Owner
Open Parking Spaces
- 0.00
Other Expense
- 0.00
Parcel Number
- U-30-28-17-06J-000000-15100.0
Parking Features
- Curb Parking
- Driveway
Pets Allowed
- Yes
Property Type
- Residential
Roof
- Shingle
School Elementary
- Lowry-HB
Sewer
- Septic Tank
Tax Year
- 2024
Township
- 28
Utilities
- Cable Available
- Electricity Available
- Public
- Water Available
View
- Water
Virtual Tour Url
- https://my.matterport.com/show/?m=kR4Ff6k6X3v
Water Source
- Public
Year Built
- 1985
Zoning Code
- RSC-6
Listings provided courtesy of The Hernando County Association of Realtors MLS.
The information provided by this website is for the personal, non-commercial use of consumers and may not be used for any purpose other than to identify prospective properties consumers may be interested in purchasing.Display of MLS data is usually deemed reliable but is NOT guaranteed accurate.
Datafeed Last updated on May 30, 2025 @ 12:00 am
©2006-2025 brokerIDXsites.com - https://brokerIDXsites.com
Sign Up Now for Free!X
Call Direct: Brokerage Office: Mobile: 516.449.6786
Registration Benefits:
- New Listings & Price Reduction Updates sent directly to your email
- Create Your Own Property Search saved for your return visit.
- "Like" Listings and Create a Favorites List
* NOTICE: By creating your free profile, you authorize us to send you periodic emails about new listings that match your saved searches and related real estate information.If you provide your telephone number, you are giving us permission to call you in response to this request, even if this phone number is in the State and/or National Do Not Call Registry.
Already have an account? Login to your account.
