
- Bill Moffitt
- Tropic Shores Realty
- Mobile: 516.449.6786
- billtropicshores@gmail.com
- Home
- Property Search
- Search results
- 222 Draw Bridge Lane, VALRICO, FL 33594
Property Photos
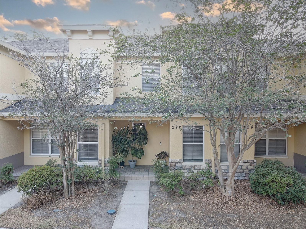

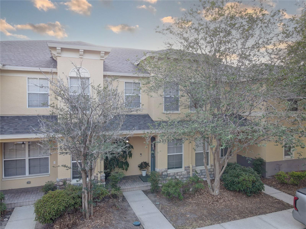
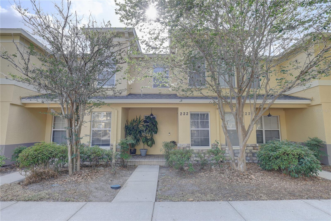
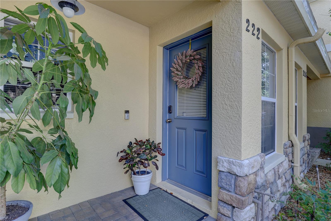
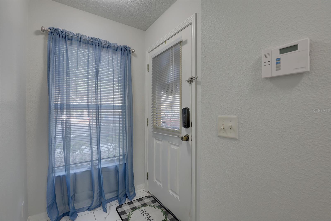
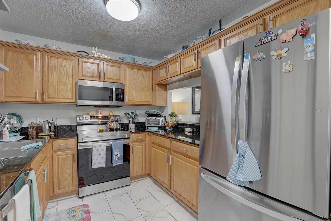
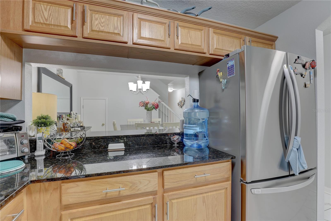
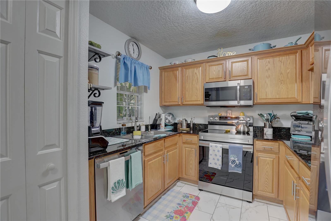
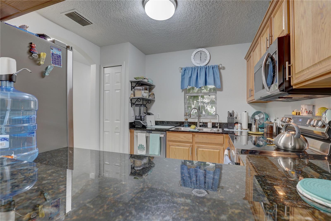
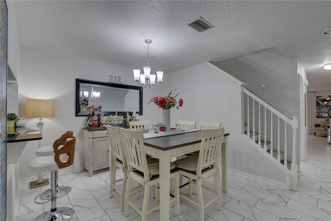
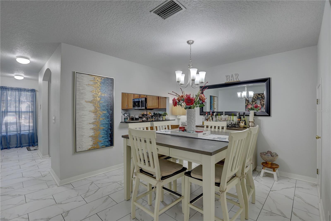
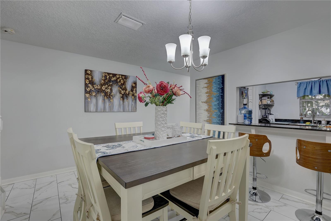
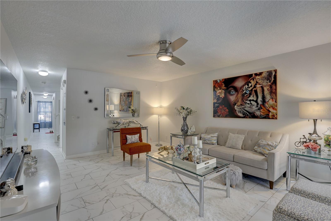
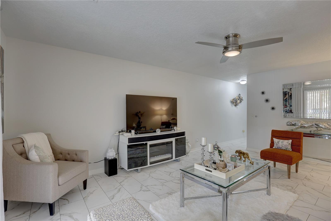
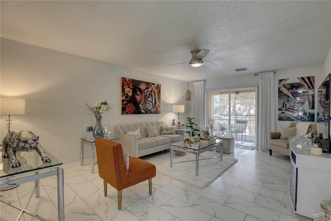
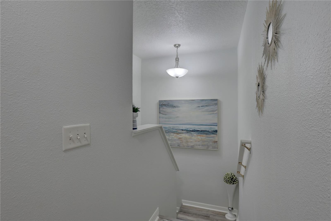
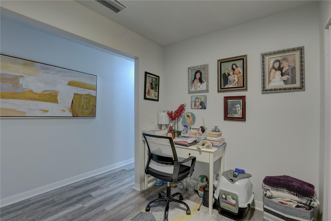
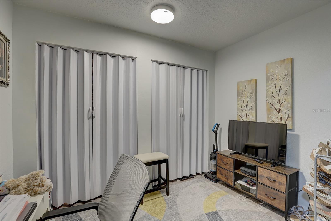
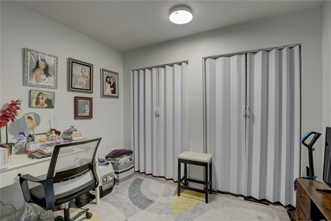
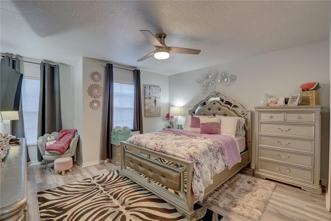
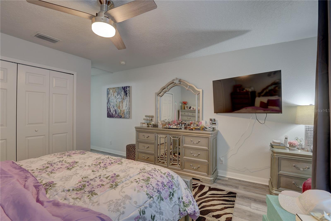
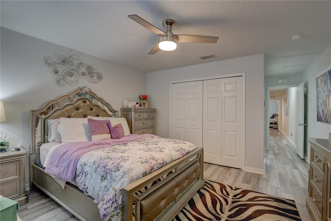
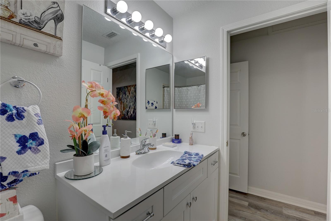
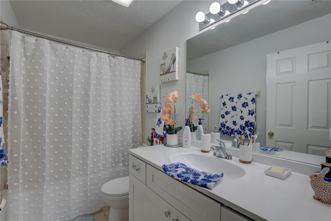
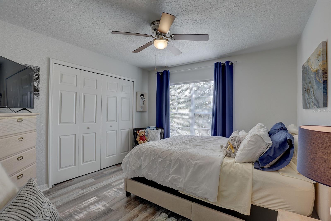
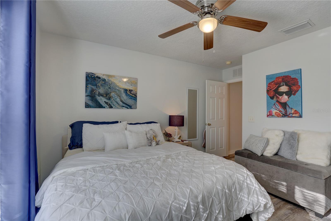
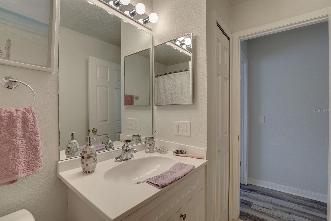
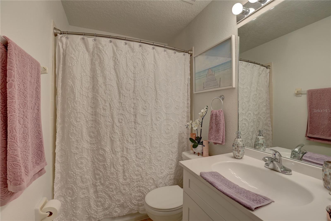
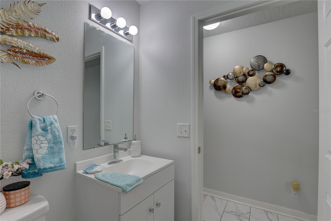
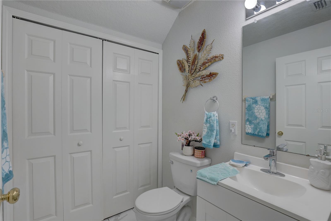
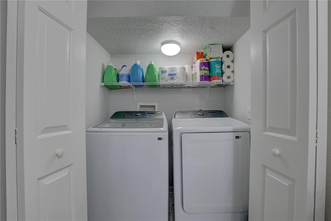
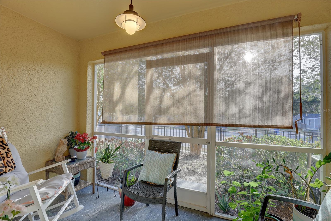
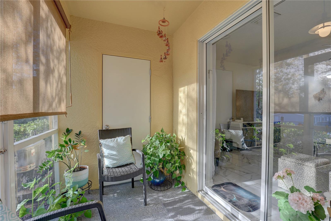
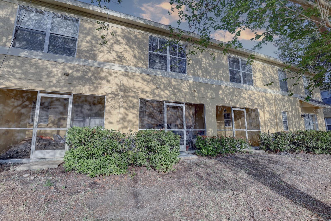
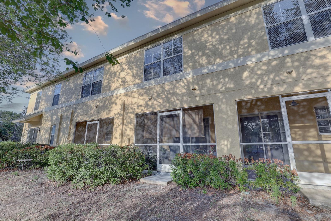
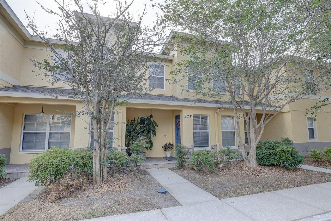
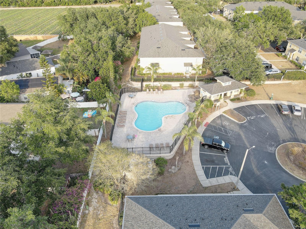
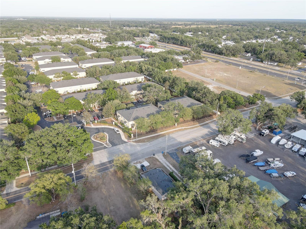
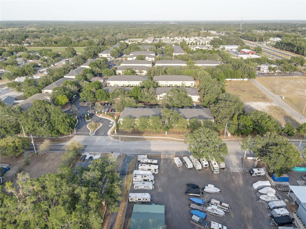
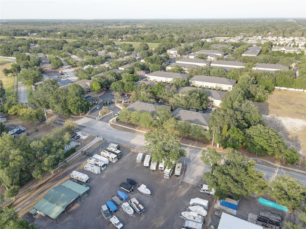
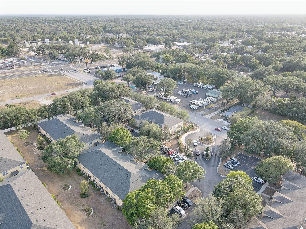
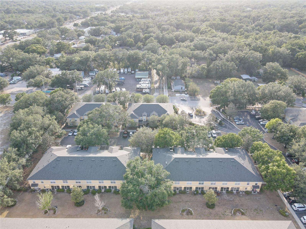
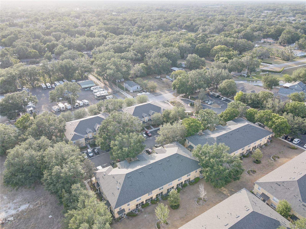
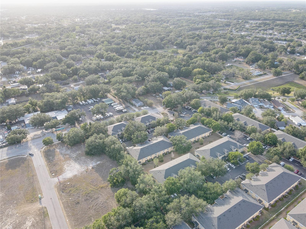
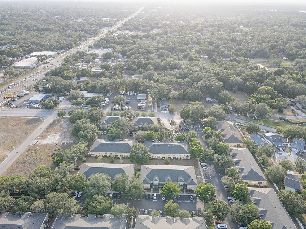
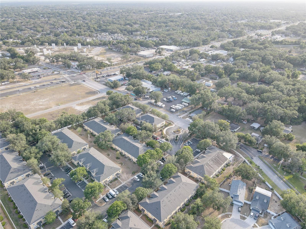
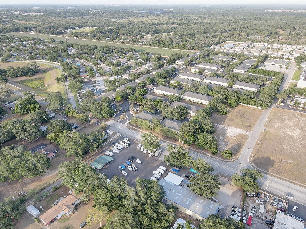
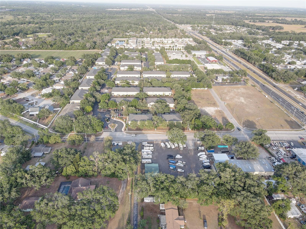
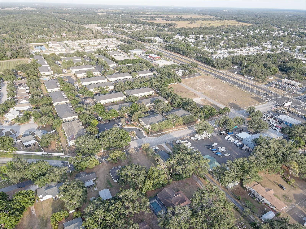
- MLS#: TB8379757 ( Residential )
- Street Address: 222 Draw Bridge Lane
- Viewed: 26
- Price: $250,000
- Price sqft: $148
- Waterfront: No
- Year Built: 2005
- Bldg sqft: 1684
- Bedrooms: 2
- Total Baths: 3
- Full Baths: 2
- 1/2 Baths: 1
- Days On Market: 80
- Additional Information
- Geolocation: 27.9397 / -82.2277
- County: HILLSBOROUGH
- City: VALRICO
- Zipcode: 33594
- Subdivision: Kings Mill
- Elementary School: Nelson
- Middle School: Mulrennan
- High School: Durant
- Provided by: LPT REALTY, LLC

- DMCA Notice
-
DescriptionWelcome to your future haven a beautifully maintained two bedroom, two and a half bath townhouse that radiates comfort, style, and convenience! Built in 2005, this home exudes a welcoming charm from the moment you step through its inviting entrance. The open layout, spread across two thoughtfully designed floors, features 1,560 square feet of heated living space, making it the perfect backdrop for both relaxing evenings and lively gatherings. Step inside and feel the refreshing coolness of central air as you walk across the elegant blend of ceramic tile, luxury vinyl, and tile flooring. The spacious living areas seamlessly flow into a bright and airy kitchen, where solid wood cabinets and stunning stone counters await your culinary adventures. Modern appliances, including a dishwasher, disposal, dryer, electric water heater, microwave, range, and washer, ensure everyday tasks are handled with ease and efficiency. Upstairs, a loft area offers additional flexibilityideal for a home office, reading nook, or even a cozy media space. The primary bedroom is an oasis perched on the second floor, thoughtfully designed for privacy and tranquility. Ceiling fans throughout the home enhance the airy atmosphere, and plentiful windows fitted with blinds allow just the right amount of natural light to pour in. Outdoor living is just as enticing. A screened in porch offers the perfect spot to sip your morning coffee or wind down at sunset, protected from the elements yet surrounded by the beautiful landscaped grounds adorned with majestic oak trees. Whether you're hosting friends or savoring a quiet moment alone, this space effortlessly extends your living area into the fresh Florida air. This townhome belongs to a gated community that delivers peace of mind with its security gate and system, while a sparkling community pool promises endless days of sun drenched relaxation. Forget the worries of exterior upkeepthe homeowners association has you covered, with maintenance of the grounds, sewer, trash, and water included. Guest parking and an assigned space add even more convenience to your daily life. Built on a sturdy block and stucco foundation with a classic shingle roof, this home offers lasting quality and peace of mind. Public water and sewer services, underground utilities, and available cable and phone connections make modern living effortlessly easy. If you're looking for a lifestyle filled with comfort, beauty, and thoughtful amenities, this move in ready gem is ready to welcome you home. Can you picture yourself living here yet?
Property Location and Similar Properties
All
Similar
Features
Appliances
- Dishwasher
- Disposal
- Dryer
- Electric Water Heater
- Microwave
- Range
- Washer
Association Amenities
- Gated
Home Owners Association Fee
- 400.00
Home Owners Association Fee Includes
- Maintenance Structure
- Maintenance Grounds
- Sewer
- Trash
- Water
Association Name
- Excelsor Community Management
- LLC
Association Phone
- 813-349-6552
Carport Spaces
- 0.00
Close Date
- 0000-00-00
Cooling
- Central Air
Country
- US
Covered Spaces
- 0.00
Exterior Features
- Sliding Doors
Flooring
- Ceramic Tile
- Luxury Vinyl
- Tile
Furnished
- Unfurnished
Garage Spaces
- 0.00
Heating
- Central
- Heat Pump
High School
- Durant-HB
Insurance Expense
- 0.00
Interior Features
- Ceiling Fans(s)
- PrimaryBedroom Upstairs
- Solid Wood Cabinets
- Stone Counters
Legal Description
- KINGS MILL LOT 4 BLOCK 2
Levels
- Two
Living Area
- 1560.00
Middle School
- Mulrennan-HB
Area Major
- 33594 - Valrico
Net Operating Income
- 0.00
Occupant Type
- Owner
Open Parking Spaces
- 0.00
Other Expense
- 0.00
Parcel Number
- U-20-29-21-73S-000002-00004.0
Parking Features
- Guest
Pets Allowed
- Cats OK
- Dogs OK
- Yes
Possession
- Close Of Escrow
Property Condition
- Completed
Property Type
- Residential
Roof
- Shingle
School Elementary
- Nelson-HB
Sewer
- Public Sewer
Tax Year
- 2024
Township
- 29
Utilities
- Cable Available
- Phone Available
- Underground Utilities
Views
- 26
Virtual Tour Url
- https://www.zillow.com/view-imx/7fa10822-a3c6-411b-b63f-73141bb042d6?setAttribution=mls&wl=true&initialViewType=pano&utm_source=dashboard
Water Source
- Public
Year Built
- 2005
Zoning Code
- PD
Listings provided courtesy of The Hernando County Association of Realtors MLS.
The information provided by this website is for the personal, non-commercial use of consumers and may not be used for any purpose other than to identify prospective properties consumers may be interested in purchasing.Display of MLS data is usually deemed reliable but is NOT guaranteed accurate.
Datafeed Last updated on July 18, 2025 @ 12:00 am
©2006-2025 brokerIDXsites.com - https://brokerIDXsites.com
Sign Up Now for Free!X
Call Direct: Brokerage Office: Mobile: 516.449.6786
Registration Benefits:
- New Listings & Price Reduction Updates sent directly to your email
- Create Your Own Property Search saved for your return visit.
- "Like" Listings and Create a Favorites List
* NOTICE: By creating your free profile, you authorize us to send you periodic emails about new listings that match your saved searches and related real estate information.If you provide your telephone number, you are giving us permission to call you in response to this request, even if this phone number is in the State and/or National Do Not Call Registry.
Already have an account? Login to your account.
