
- Bill Moffitt
- Tropic Shores Realty
- Mobile: 516.449.6786
- billtropicshores@gmail.com
- Home
- Property Search
- Search results
- 14884 Cromwell Drive, CLEARWATER, FL 33764
Property Photos
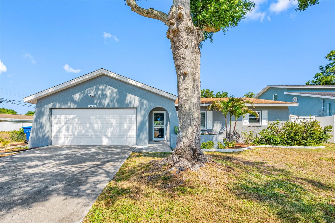

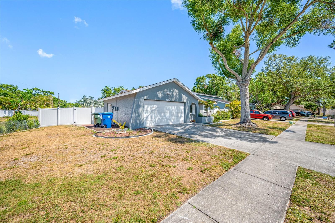
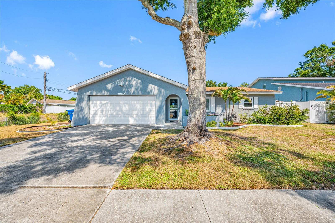
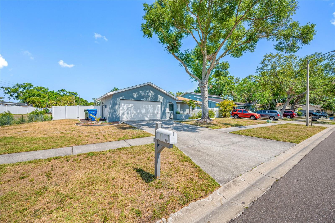
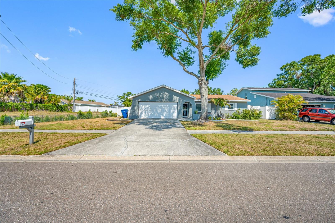
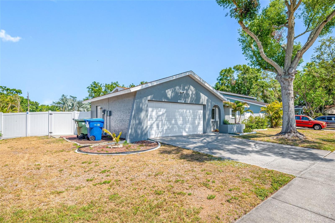
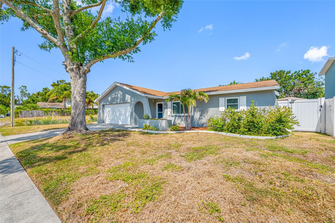
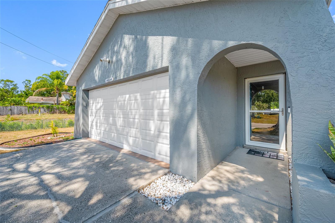
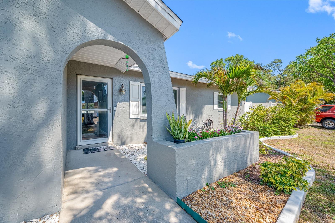
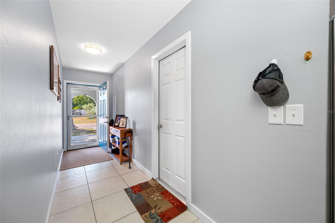
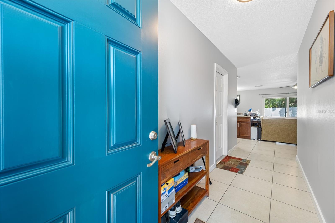
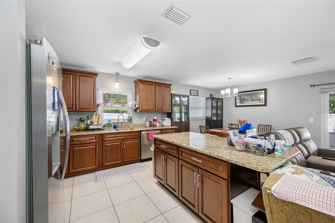
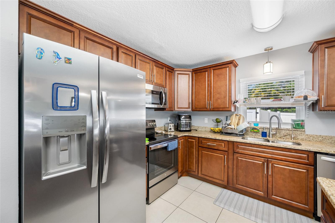
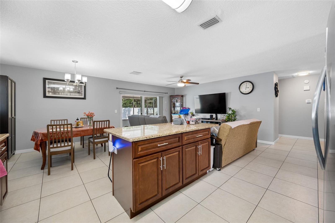


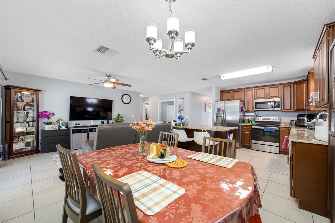
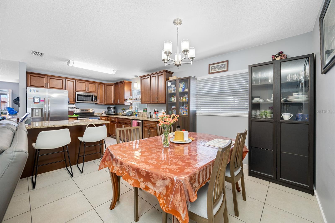
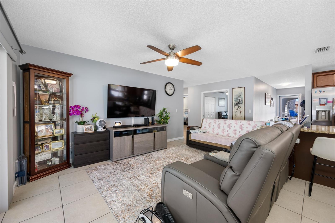
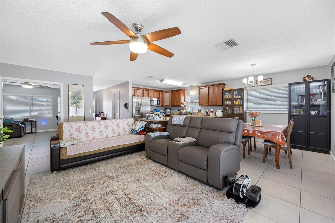
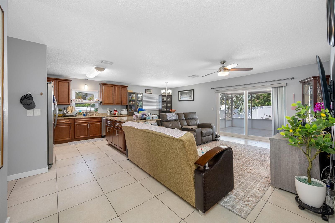
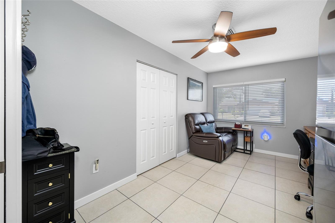
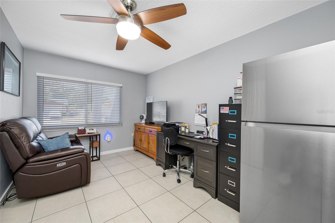
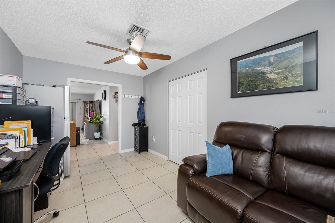
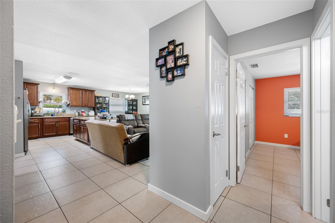
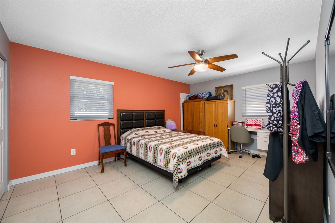
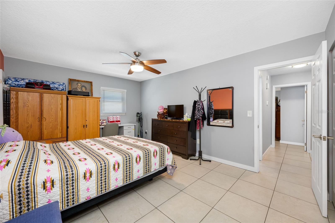
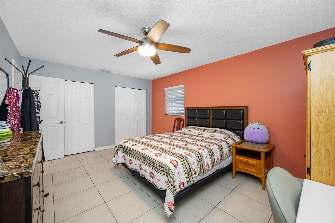
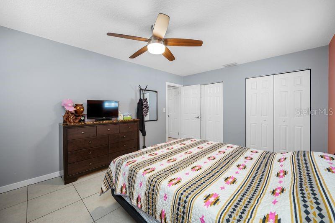
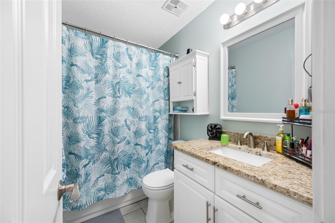
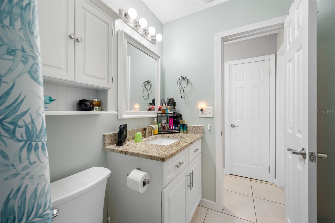
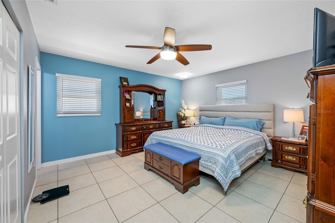
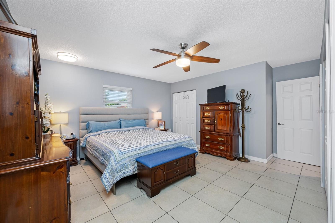
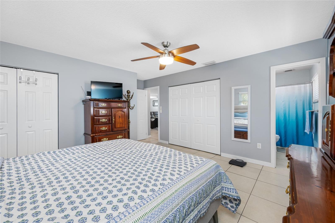
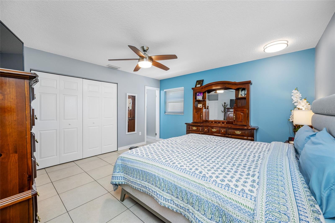
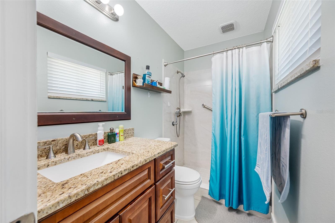
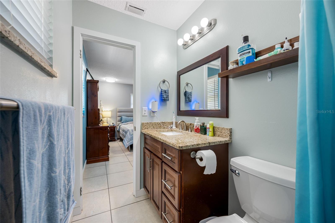
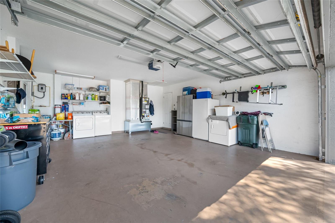
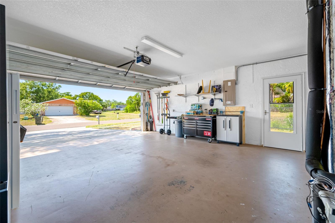
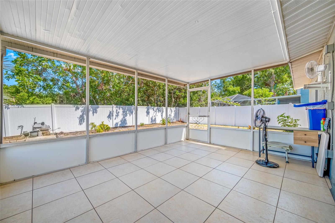
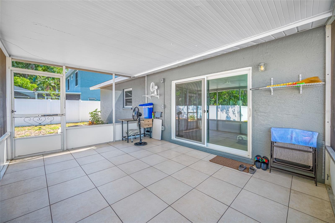
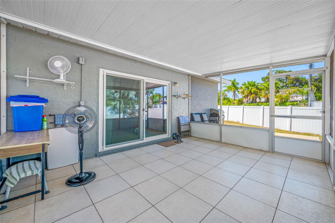
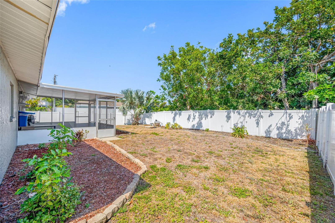
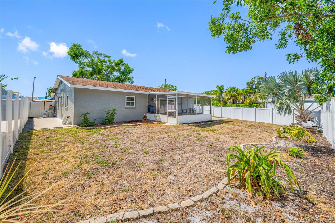
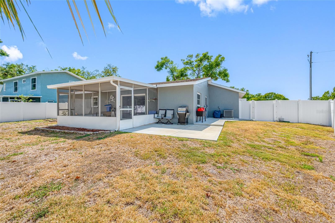
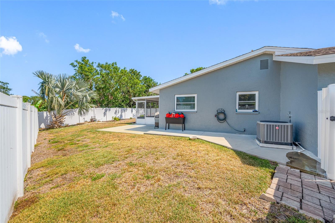
- MLS#: TB8379336 ( Residential )
- Street Address: 14884 Cromwell Drive
- Viewed: 89
- Price: $430,000
- Price sqft: $207
- Waterfront: No
- Year Built: 1981
- Bldg sqft: 2082
- Bedrooms: 3
- Total Baths: 2
- Full Baths: 2
- Days On Market: 81
- Additional Information
- Geolocation: 27.908 / -82.7431
- County: PINELLAS
- City: CLEARWATER
- Zipcode: 33764
- Subdivision: Newport
- Provided by: MELANGE REAL ESTATE INC

- DMCA Notice
-
DescriptionLive the Florida lifestyle in this updated, move in ready 3BR/2BA block home with a 2 car garage! Features include an open floor plan, tile flooring, fresh paint, ceiling fans with remotes, and a stunning kitchen with stainless steel appliances, granite counters, island, and updated wood cabinets. Major upgrades: newer roof (2017), updated electrical panel, tankless water heater, hurricane windows/sliders, new A/C, water softener, and hard wired smoke alarms. Spacious owners suite with two closets and updated en suite bath. Enjoy the expansive screened lanai (15.5x13.5) and fully fenced backyardperfect for entertaining! Superb location close to beaches, trails, dining, shopping, and nightlife. $37K+ in recent updatessee attached! Sold as is.
Property Location and Similar Properties
All
Similar
Features
Appliances
- Cooktop
- Dishwasher
- Disposal
- Dryer
- Electric Water Heater
- Microwave
- Range
- Range Hood
- Refrigerator
- Tankless Water Heater
- Washer
- Water Softener
Home Owners Association Fee
- 0.00
Carport Spaces
- 0.00
Close Date
- 0000-00-00
Cooling
- Central Air
Country
- US
Covered Spaces
- 0.00
Exterior Features
- Sidewalk
- Sliding Doors
Fencing
- Fenced
Flooring
- Ceramic Tile
Garage Spaces
- 2.00
Heating
- Central
Insurance Expense
- 0.00
Interior Features
- Ceiling Fans(s)
- Eat-in Kitchen
- Kitchen/Family Room Combo
- Living Room/Dining Room Combo
- Open Floorplan
- Solid Surface Counters
- Solid Wood Cabinets
- Split Bedroom
- Window Treatments
Legal Description
- NEWPORT UNIT NO. 12 LOT 6
Levels
- One
Living Area
- 1378.00
Area Major
- 33764 - Clearwater
Net Operating Income
- 0.00
Occupant Type
- Owner
Open Parking Spaces
- 0.00
Other Expense
- 0.00
Parcel Number
- 06-30-16-60037-000-0060
Parking Features
- Driveway
- Garage Door Opener
Property Type
- Residential
Roof
- Shingle
Sewer
- Public Sewer
Tax Year
- 2024
Township
- 30
Utilities
- Public
Views
- 89
Virtual Tour Url
- https://www.propertypanorama.com/instaview/stellar/TB8379336
Water Source
- Public
Year Built
- 1981
Zoning Code
- R-3
Listings provided courtesy of The Hernando County Association of Realtors MLS.
The information provided by this website is for the personal, non-commercial use of consumers and may not be used for any purpose other than to identify prospective properties consumers may be interested in purchasing.Display of MLS data is usually deemed reliable but is NOT guaranteed accurate.
Datafeed Last updated on July 18, 2025 @ 12:00 am
©2006-2025 brokerIDXsites.com - https://brokerIDXsites.com
Sign Up Now for Free!X
Call Direct: Brokerage Office: Mobile: 516.449.6786
Registration Benefits:
- New Listings & Price Reduction Updates sent directly to your email
- Create Your Own Property Search saved for your return visit.
- "Like" Listings and Create a Favorites List
* NOTICE: By creating your free profile, you authorize us to send you periodic emails about new listings that match your saved searches and related real estate information.If you provide your telephone number, you are giving us permission to call you in response to this request, even if this phone number is in the State and/or National Do Not Call Registry.
Already have an account? Login to your account.
