
- Bill Moffitt
- Tropic Shores Realty
- Mobile: 516.449.6786
- billtropicshores@gmail.com
- Home
- Property Search
- Search results
- 34211 Blanton Road, DADE CITY, FL 33523
Property Photos
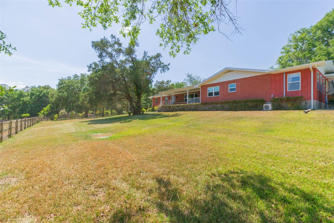

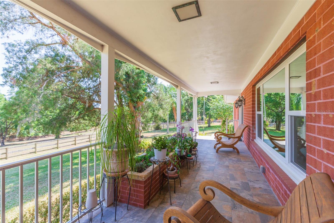
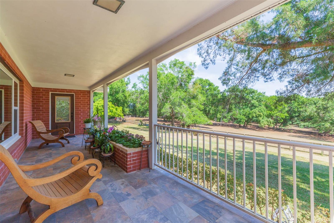
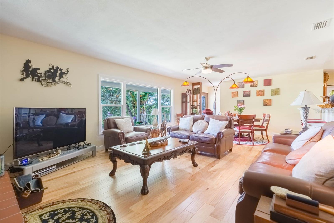
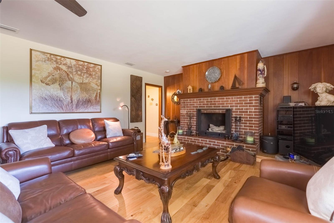
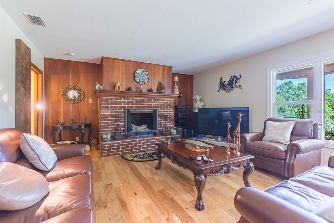
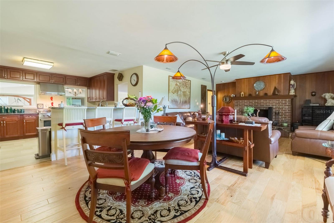
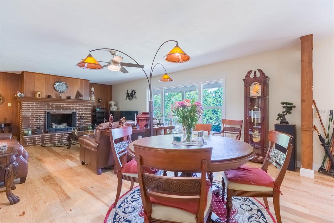
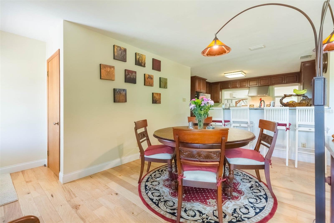
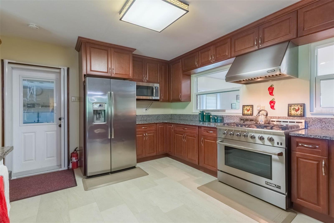
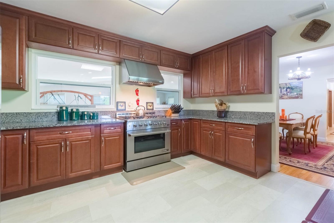
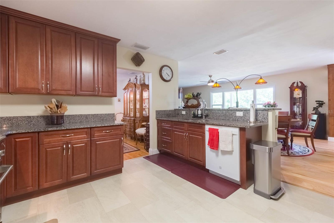
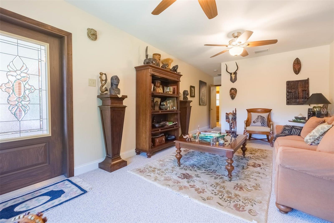

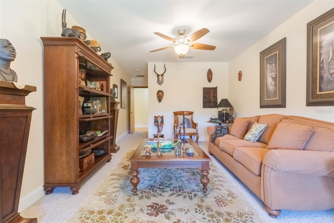
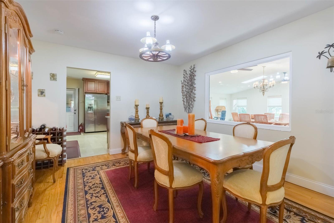
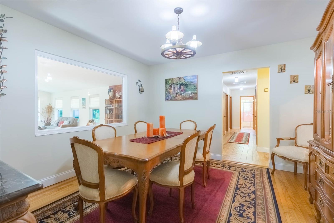
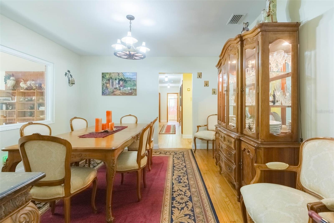
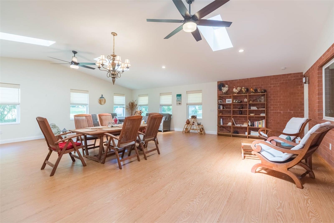
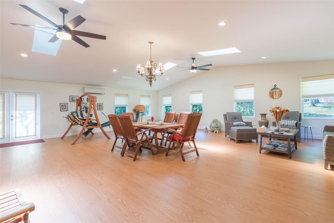
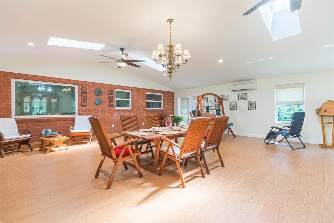
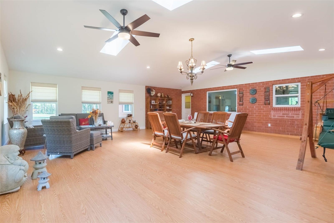
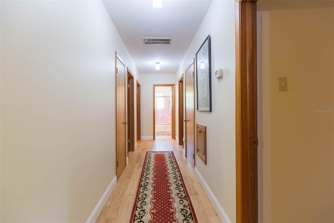
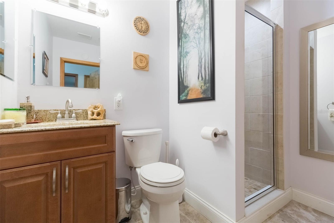
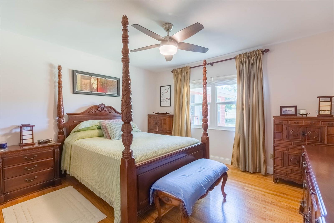
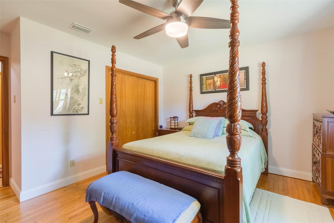
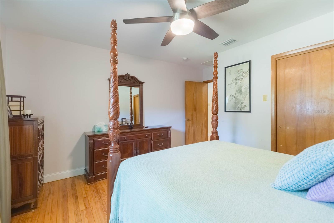
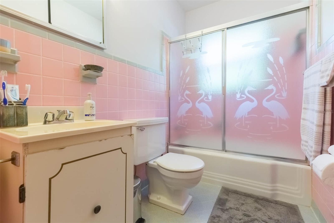
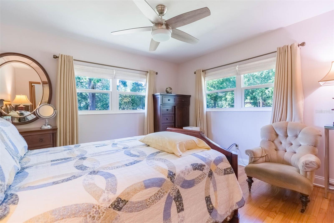
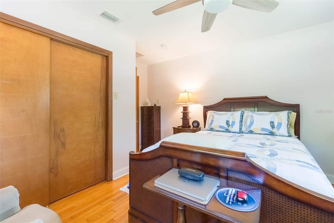
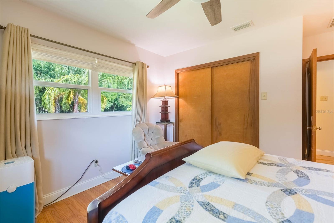
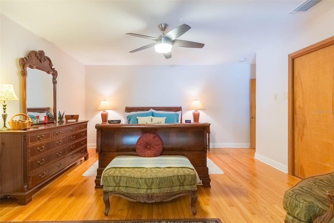
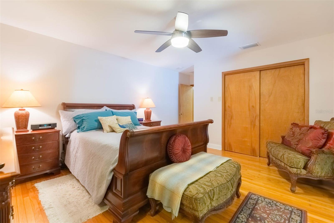
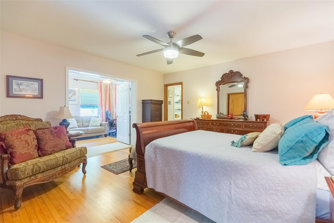
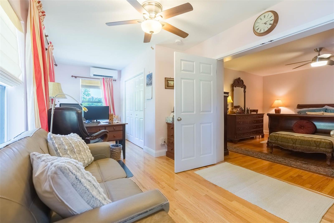
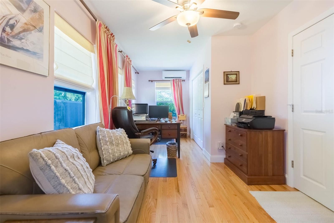
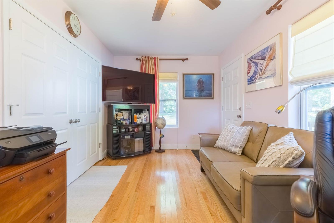
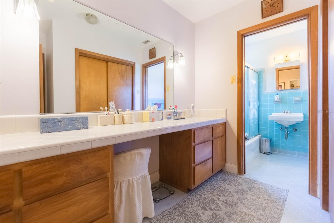
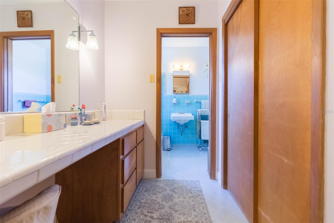

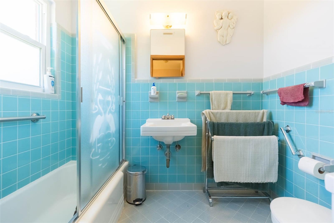
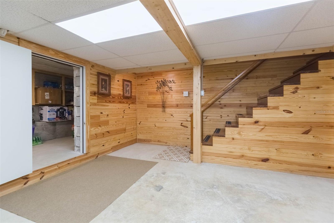
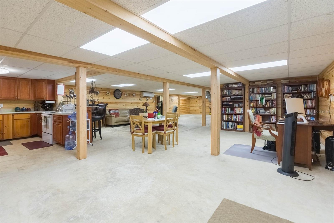
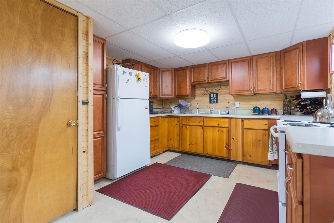
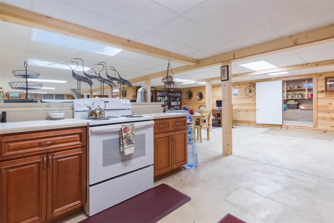
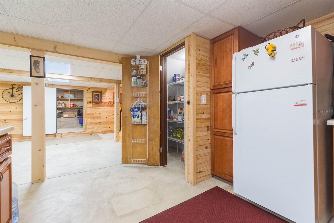
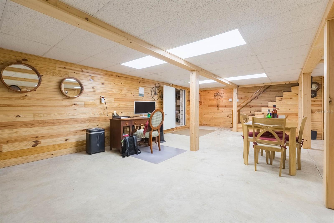
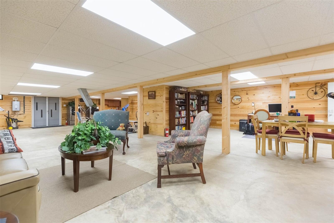
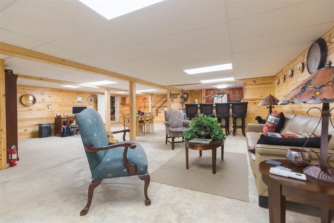
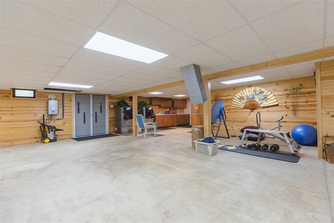
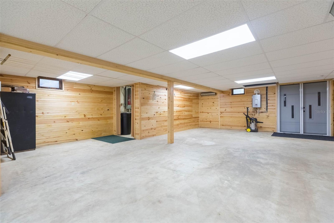
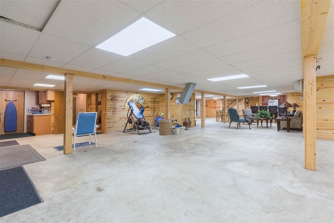
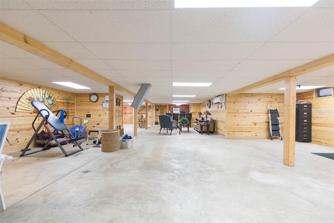
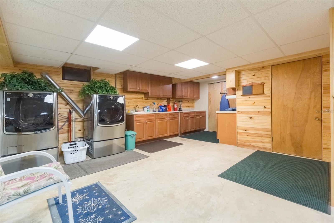
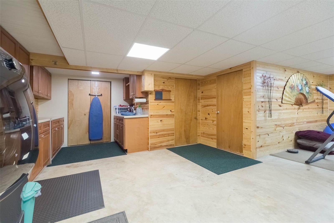
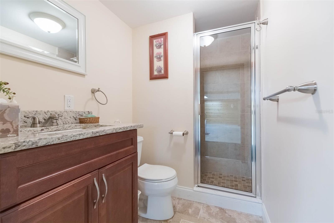
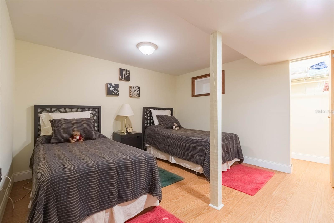
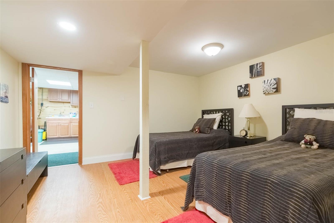
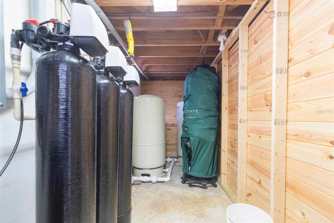
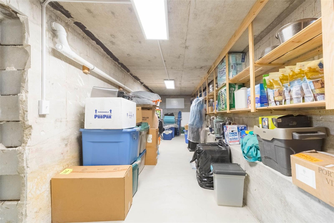
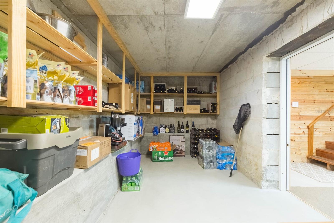
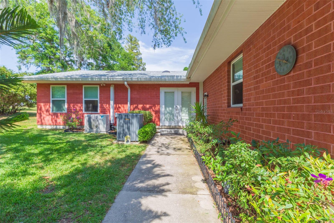
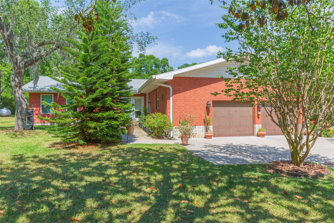
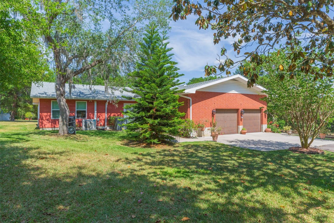
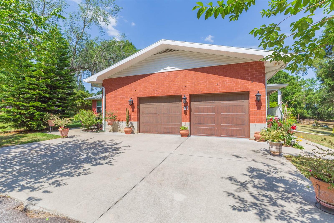
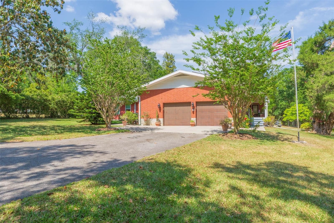
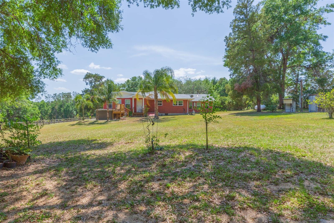
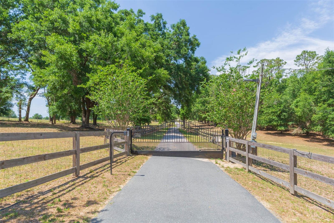
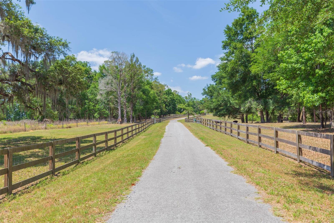
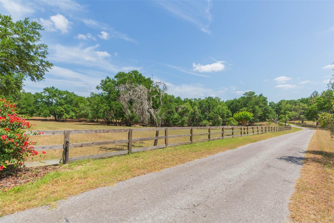
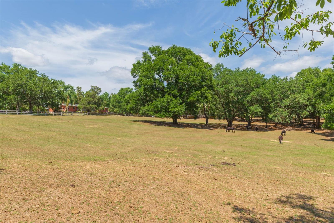
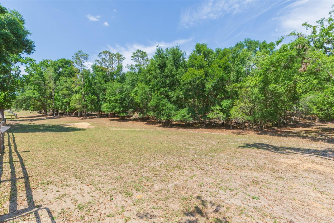
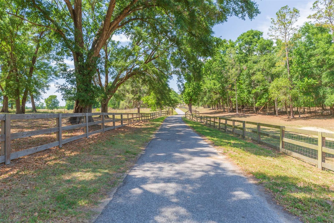
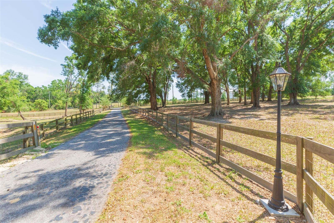
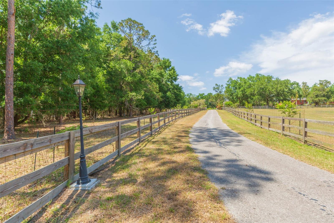
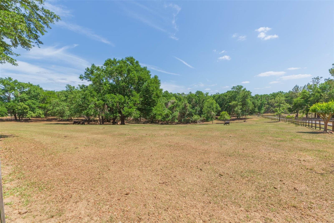
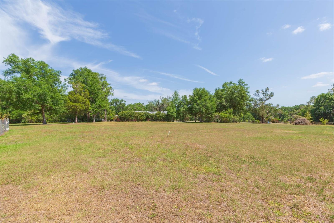

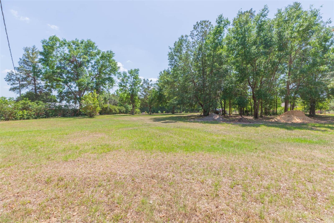
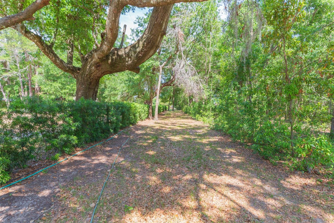
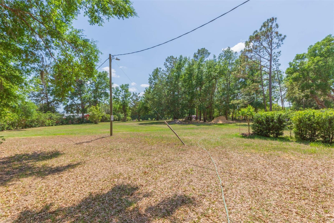
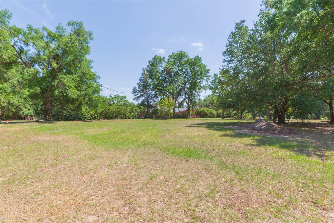
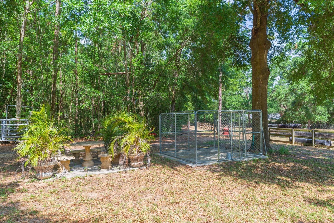
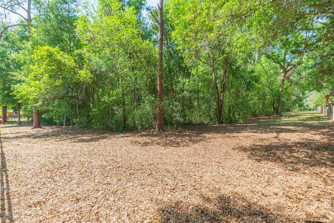
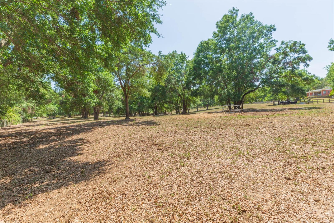
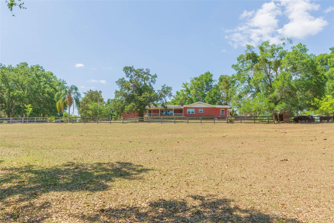
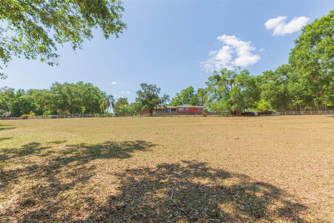
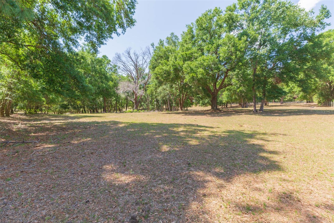
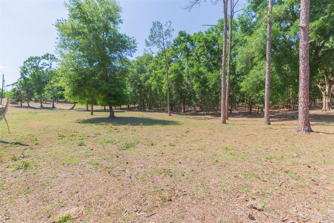
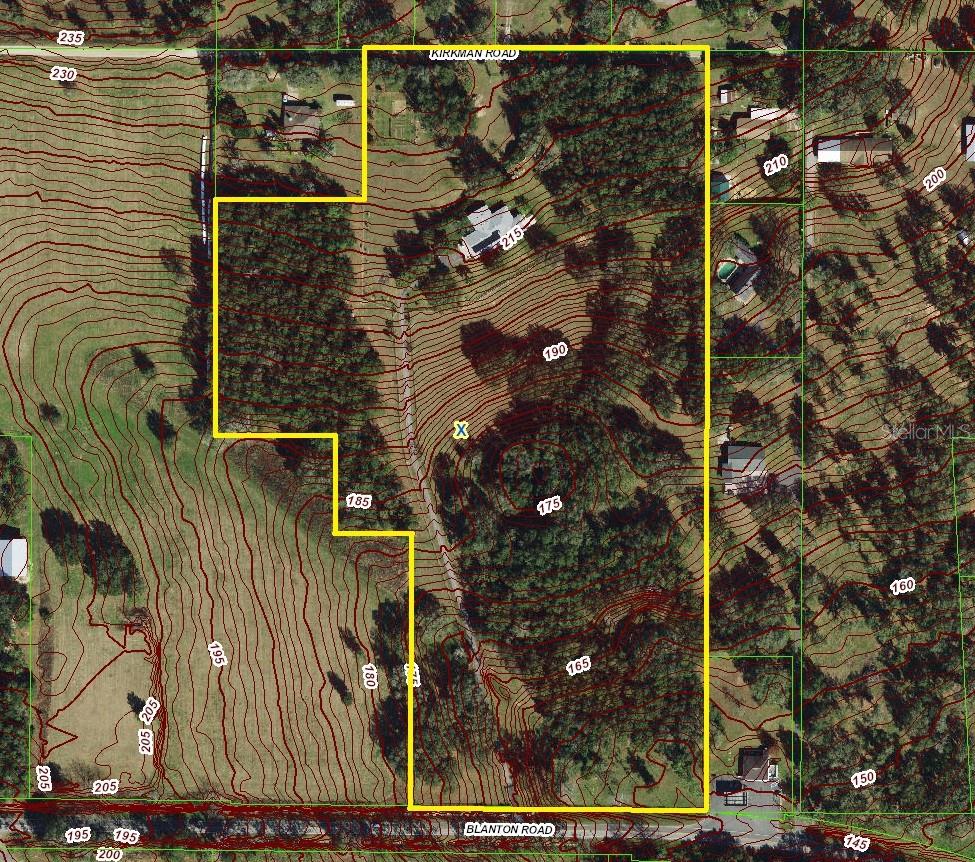
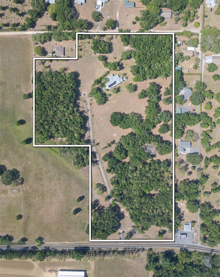
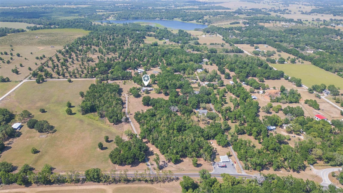
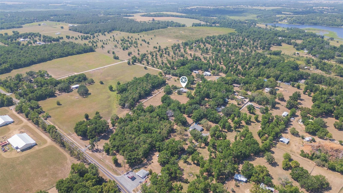
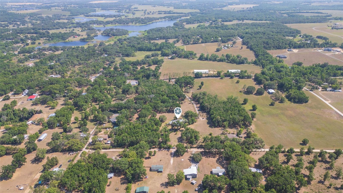
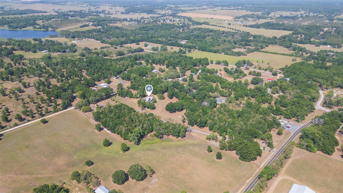
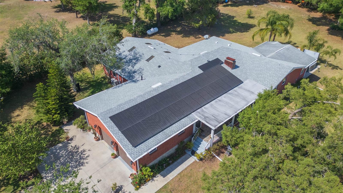
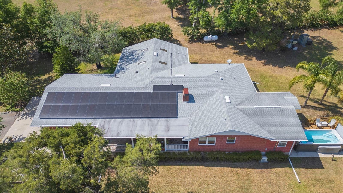
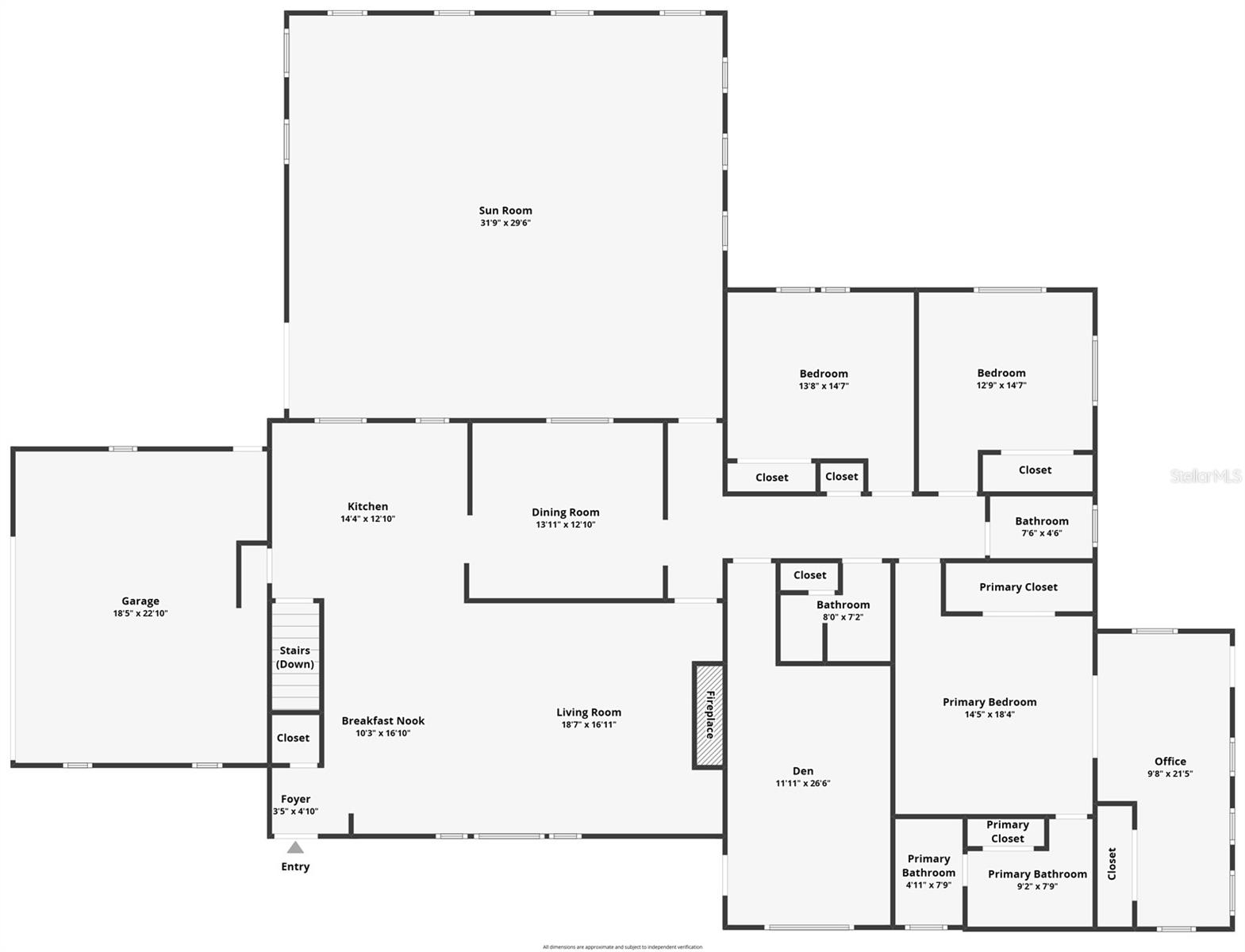
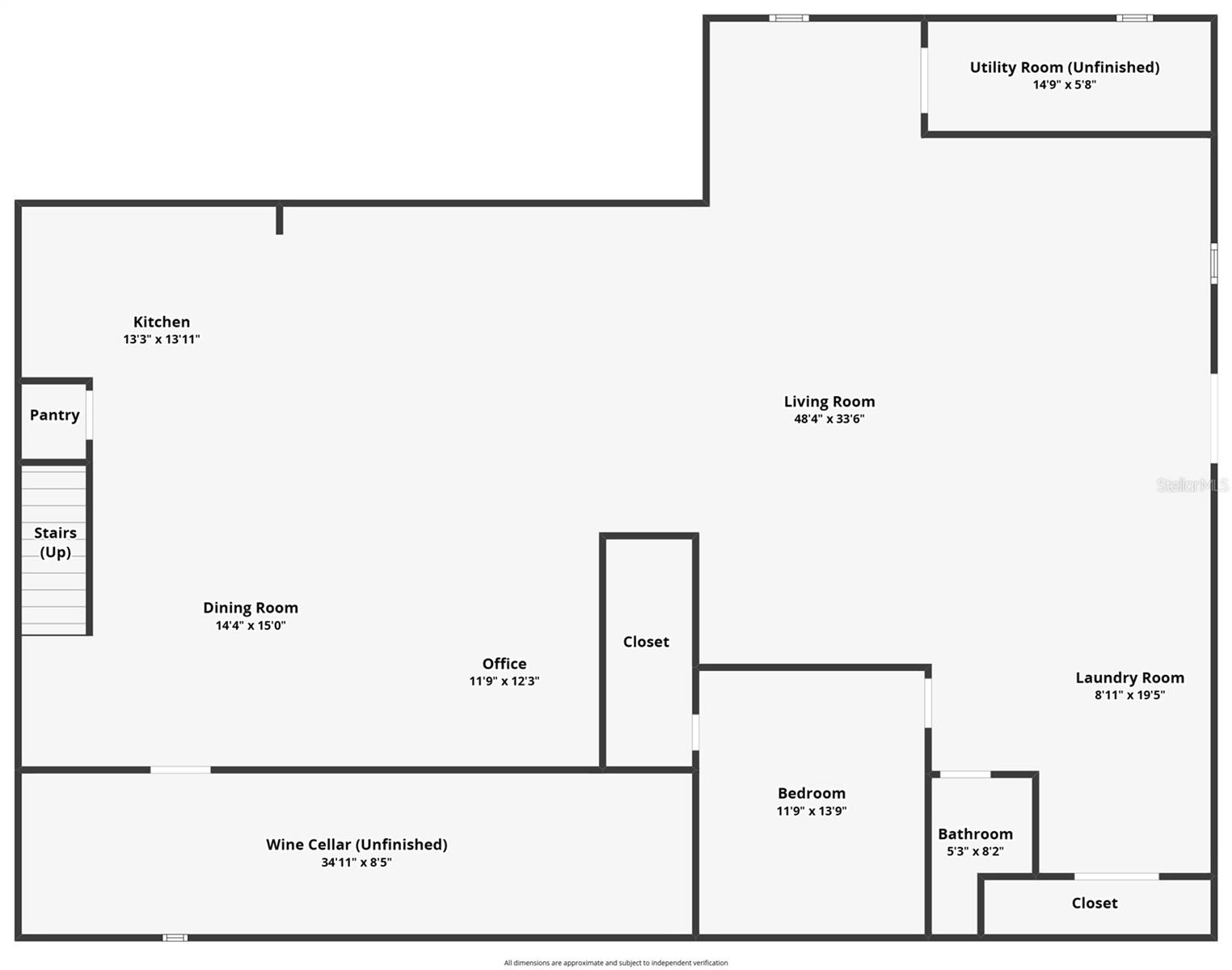
- MLS#: TB8378583 ( Residential )
- Street Address: 34211 Blanton Road
- Viewed:
- Price: $1,299,500
- Price sqft: $191
- Waterfront: No
- Year Built: 1961
- Bldg sqft: 6814
- Bedrooms: 4
- Total Baths: 4
- Full Baths: 4
- Garage / Parking Spaces: 2
- Days On Market: 1
- Acreage: 19.41 acres
- Additional Information
- Geolocation: 28.4182 / -82.2497
- County: PASCO
- City: DADE CITY
- Zipcode: 33523
- Subdivision: Metes And Bounds
- Elementary School: San Antonio
- Middle School: Pasco
- High School: Pasco
- Provided by: KELLER WILLIAMS RLTY NEW TAMPA
- Contact: Bobby Welbourn
- 813-994-4422

- DMCA Notice
-
DescriptionTake advantage of this unique opportunity to own a unique, legacy estate home! This estate has only been available 1 time previously but here it is. Rarely found in florida this home offers 3514 square feet of living area and an additional 2294 square feet of finished basement. The main floor plan offers a kitchen, dining room, living room, den/study, 2 guest bedrooms, 2 guest bathrooms, primary bedroom, primary bathroom, and a primary bedroom retreat. The expansive primary bedroom ensuite offers french door access to a retreat which is perfect for a home office, nursery, or exercise room. Main floor kitchen is a chef's dream equipped with a commercial style gas range and hood, granite countertops, and abundant updated cabinetry. Open to the kitchen via large breakfast bar is the formal living room with dinette area and wood burning fireplace. The main floor also includes a spacious 30'x32' family room which is perfect for entertaining, large family gatherings or a homeschool classroom. Because of the 215'+ elevation, this home boasts a full basement which includes a 2nd kitchen, laundry room (with laundry chute from main floor), bathroom, bedroom, wine cellar/safe room, and a utility room. The wine cellar/safe room features solid concrete construction and offers over 280 square feet of storage. Inside the utility room you will find a water filtration and softener system with (2) 100 gallon water tanks that are serviced by a 5hp private well. The well pump and components were all replaced new in 2019. Other upgrades include new ac's in 2018, 2019, 2020; new roof 2022; new 32 panel solar system 2022; new septic system 2023; and new triple pane hurricane impact windows 2021. Energy efficiency is maximized through high efficiency, triple pane impact rated windows, 32 panel solar power system, gas range, and (2) gas tankless water heaters installed in 2018 supplied by 500 gallon propane tank. Located on 19. 4 acres with a rolling topography, 970' of paved private drive with gated entry and elevations over 215'. Easy, fast access to i 75 via 4 minute drive and a brief 46 mile drive to tampa international airport. Also conveniently located only 1 hr 15 minutes from ocala equestrian facilities.
Property Location and Similar Properties
All
Similar
Features
Appliances
- Dishwasher
- Disposal
- Gas Water Heater
- Microwave
- Range
- Range Hood
- Refrigerator
- Water Filtration System
- Water Softener
Home Owners Association Fee
- 0.00
Basement
- Finished
- Full
Carport Spaces
- 0.00
Close Date
- 0000-00-00
Cooling
- Central Air
- Ductless
- Zoned
Country
- US
Covered Spaces
- 0.00
Exterior Features
- French Doors
- Rain Gutters
Fencing
- Barbed Wire
- Board
- Cross Fenced
- Wire
- Wood
Flooring
- Concrete
- Laminate
- Tile
- Wood
Garage Spaces
- 2.00
Heating
- Central
- Electric
- Propane
- Solar
High School
- Pasco High-PO
Insurance Expense
- 0.00
Interior Features
- Ceiling Fans(s)
- Other
- Primary Bedroom Main Floor
- Stone Counters
- Vaulted Ceiling(s)
- Walk-In Closet(s)
Legal Description
- NE 1/4 OF NW 1/4 OF NW 1/4 LESS NORTH 256 FT OF WEST 256 FT THEREOF & EAST 1/2 OF SE1/4 OF NW1/4 OF NW1/4 NORTH OF BLANTON RD & EAST 132 FT OF NORTH 165 FT OF WEST 1/2 OF SE1/4 OF NW1/4 OF NW1/4 & WEST 1/2 OF WEST 1/4 OF NE1/4 OF NW 1/4 NORTH OF BLAN TON RD ALL IN SEC 7 OR 9727 PG 1099
Levels
- Two
Living Area
- 3514.00
Lot Features
- Farm
- Greenbelt
- Gentle Sloping
- In County
- Pasture
- Paved
- Zoned for Horses
Middle School
- Pasco Middle-PO
Area Major
- 33523 - Dade City/Ridge Manor
Net Operating Income
- 0.00
Occupant Type
- Owner
Open Parking Spaces
- 0.00
Other Expense
- 0.00
Parcel Number
- 21-24-07-000.0-014.00-000.0
Pets Allowed
- Cats OK
- Dogs OK
- Yes
Possession
- Close Of Escrow
Property Type
- Residential
Roof
- Shingle
School Elementary
- San Antonio-PO
Sewer
- Septic Tank
Style
- Ranch
Tax Year
- 2024
Township
- 24S
Utilities
- Electricity Connected
- Propane
View
- Park/Greenbelt
- Trees/Woods
Virtual Tour Url
- https://www.zillow.com/view-imx/54137e23-dce1-44d7-842f-53c1ebcd5143?setAttribution=mls&wl=true&initialViewType=pano&utm_source=dashboard
Water Source
- Well
Year Built
- 1961
Zoning Code
- AC
The information provided by this website is for the personal, non-commercial use of consumers and may not be used for any purpose other than to identify prospective properties consumers may be interested in purchasing.
Display of MLS data is usually deemed reliable but is NOT guaranteed accurate.
Datafeed Last updated on April 30, 2025 @ 12:00 am
Display of MLS data is usually deemed reliable but is NOT guaranteed accurate.
Datafeed Last updated on April 30, 2025 @ 12:00 am
©2006-2025 brokerIDXsites.com - https://brokerIDXsites.com
Sign Up Now for Free!X
Call Direct: Brokerage Office: Mobile: 516.449.6786
Registration Benefits:
- New Listings & Price Reduction Updates sent directly to your email
- Create Your Own Property Search saved for your return visit.
- "Like" Listings and Create a Favorites List
* NOTICE: By creating your free profile, you authorize us to send you periodic emails about new listings that match your saved searches and related real estate information.If you provide your telephone number, you are giving us permission to call you in response to this request, even if this phone number is in the State and/or National Do Not Call Registry.
Already have an account? Login to your account.
