
- Bill Moffitt
- Tropic Shores Realty
- Mobile: 516.449.6786
- billtropicshores@gmail.com
- Home
- Property Search
- Search results
- 17347 Linda Vista Circle, LUTZ, FL 33548
Property Photos
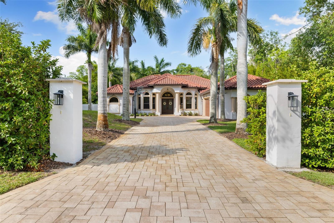

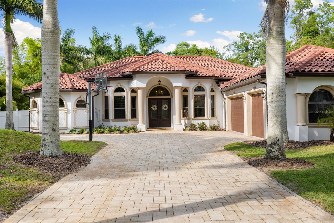
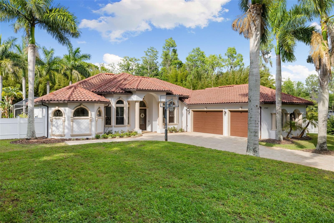
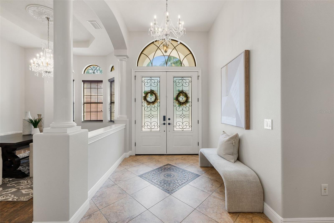
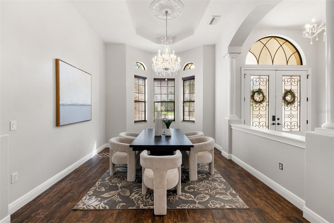
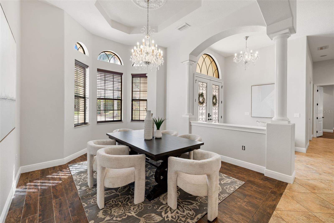
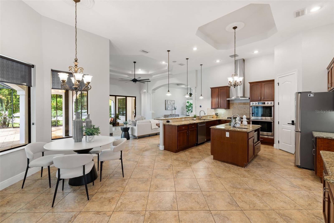
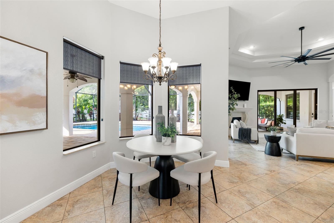
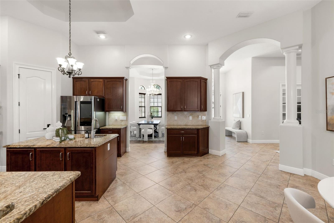
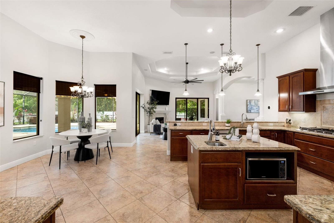
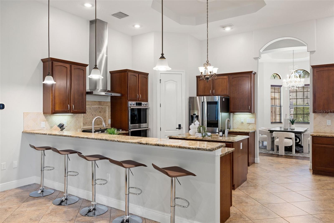
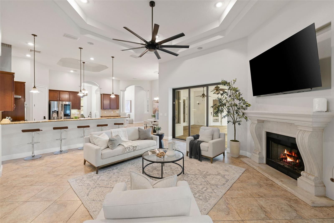
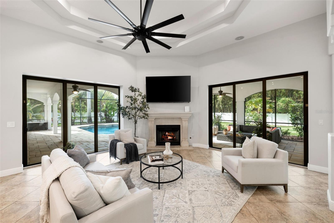
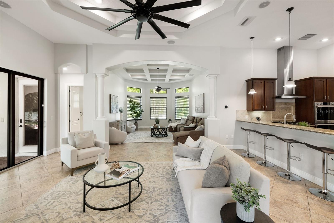
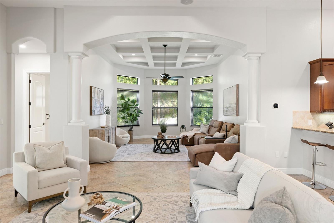
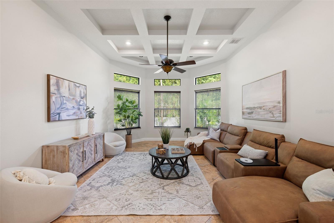
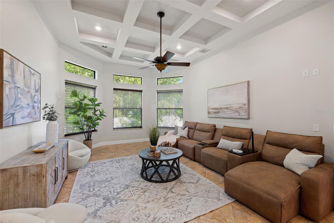
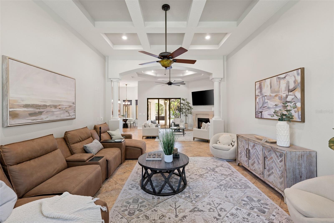

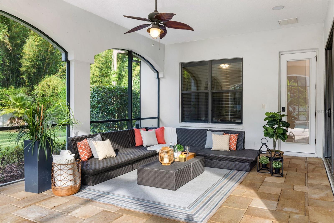
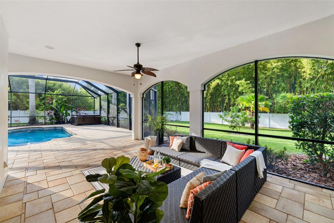
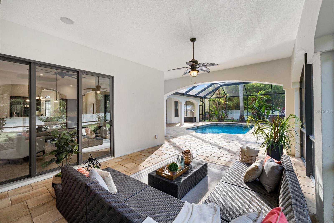
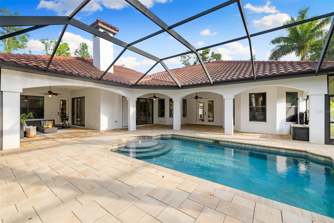

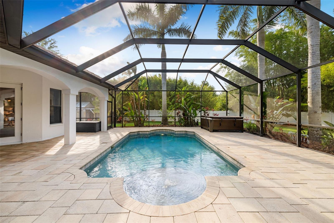
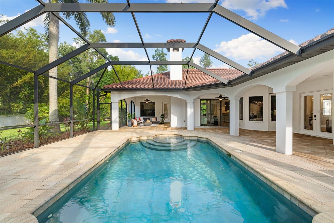

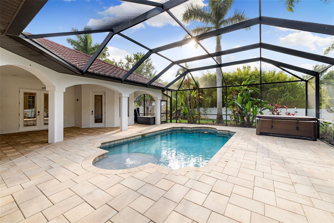
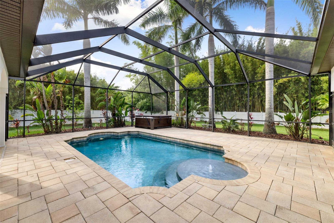
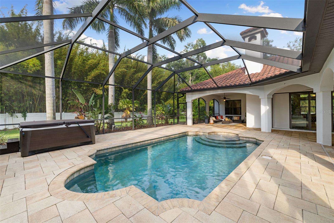
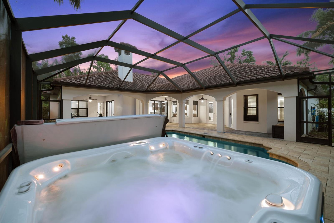
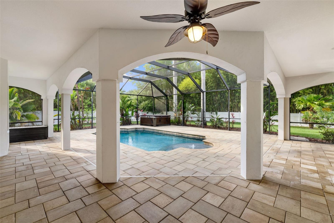
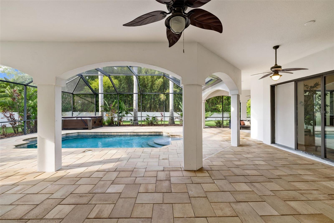
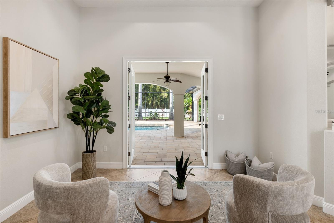
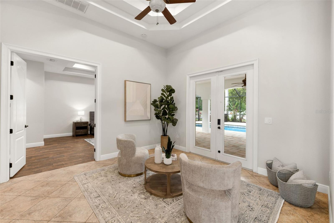

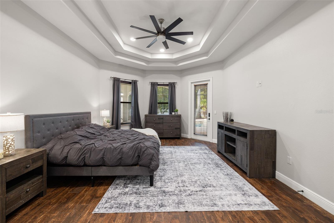
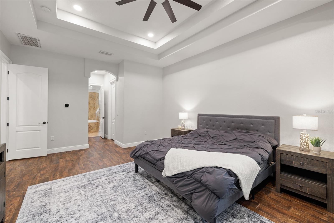
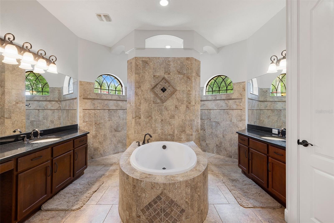
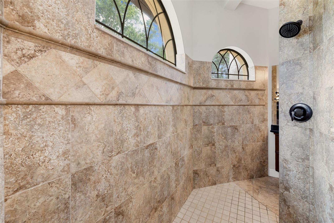
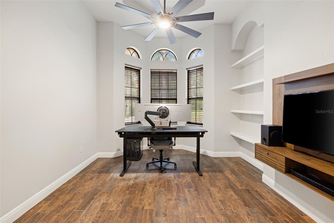
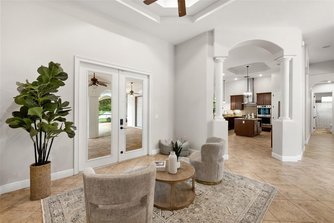
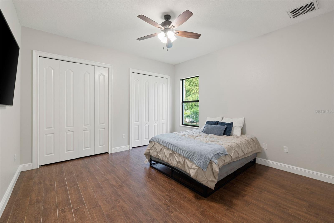
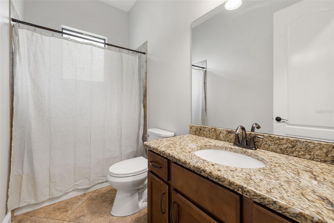
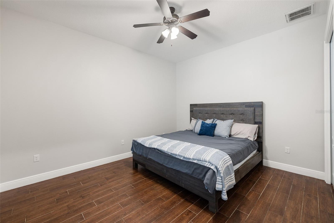
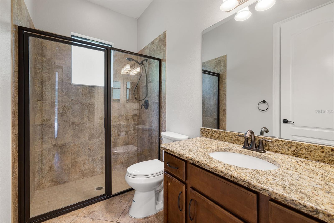
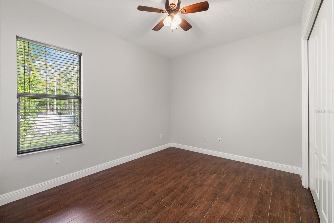
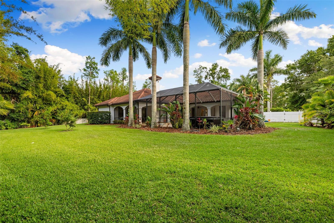
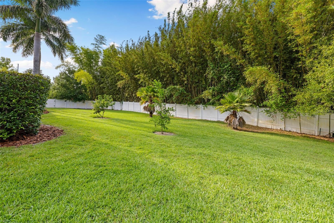
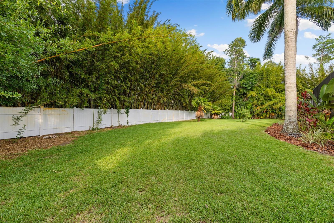
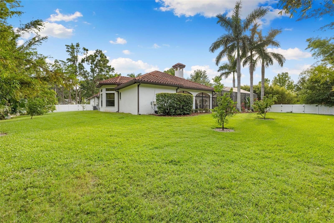
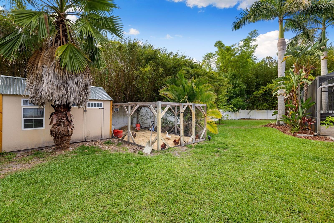
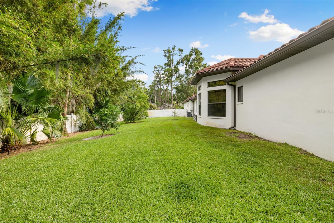
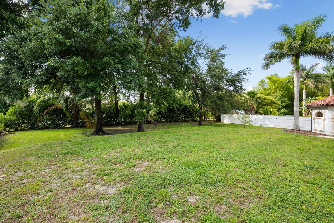
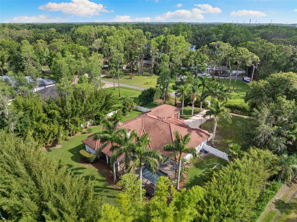
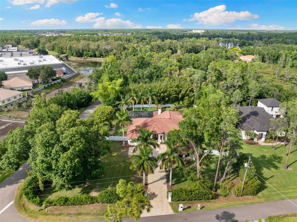



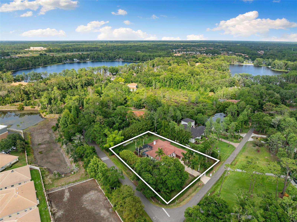
- MLS#: TB8378533 ( Residential )
- Street Address: 17347 Linda Vista Circle
- Viewed: 13
- Price: $1,450,000
- Price sqft: $286
- Waterfront: No
- Year Built: 2013
- Bldg sqft: 5066
- Bedrooms: 4
- Total Baths: 3
- Full Baths: 3
- Garage / Parking Spaces: 3
- Days On Market: 5
- Additional Information
- Geolocation: 28.1231 / -82.5003
- County: HILLSBOROUGH
- City: LUTZ
- Zipcode: 33548
- Subdivision: Elysian Fields Platted Sub
- Elementary School: Schwarzkopf HB
- Middle School: Martinez HB
- High School: Steinbrenner High School
- Provided by: COMPASS FLORIDA LLC
- Contact: Austin Marks
- 305-851-2820

- DMCA Notice
-
DescriptionWelcome to your very own retreatperfectly tucked away on a private, 0.81 acre lot, yet just minutes from shopping, highway access, and top rated Steinbrenner High School. Built in 2013, this 4 bedroom, 3 bathroom residence spans 3,478 sq. ft and offers a rare combination of modern comforts and natural serenitywith no HOA restrictions.nFrom the moment you arrive, youll notice the homes peaceful setting, framed by lush landscaping and tall greenery that provide both privacy and tranquility. Step inside and be greeted by an open floor plan, soaring tray ceilings, and an abundance of natural light that pours through expansive windows and pocket sliding doorsblending indoor and outdoor living effortlessly. At the heart of the home is the open concept kitchen and living room, designed for both everyday comfort and effortless entertaining. The kitchen showcases granite countertops, a spacious center island, and gas stoveideal for preparing meals or gathering with family and friends. A private office provides a quiet, functional workspace, while the 3 car garage offers ample room for vehicles, storage, or hobbies. Step outside to your resort style backyardcomplete with a sparkling pool, covered lanai, and multiple seating areas designed for relaxing or entertaining. Whether youre enjoying morning coffee under the lanai, hosting a summer BBQ, or harvesting from your fruit trees, this property offers the ultimate Florida lifestyle. Plusbring your chickens! With an existing coop and a no HOA policy, the possibilities are endless. Dont miss this rare opportunity to own a well appointed home with space, privacy, and unbeatable locationall within one of the most sought after school zones in Tampa Bay.
Property Location and Similar Properties
All
Similar
Features
Appliances
- Built-In Oven
- Dishwasher
- Disposal
- Electric Water Heater
- Microwave
- Range
- Range Hood
- Refrigerator
Home Owners Association Fee
- 0.00
Carport Spaces
- 0.00
Close Date
- 0000-00-00
Cooling
- Central Air
Country
- US
Covered Spaces
- 0.00
Exterior Features
- French Doors
- Lighting
- Rain Gutters
- Sliding Doors
Fencing
- Vinyl
Flooring
- Ceramic Tile
Garage Spaces
- 3.00
Heating
- Central
- Propane
High School
- Steinbrenner High School
Insurance Expense
- 0.00
Interior Features
- Built-in Features
- Cathedral Ceiling(s)
- Ceiling Fans(s)
- Crown Molding
- Eat-in Kitchen
- High Ceilings
- Kitchen/Family Room Combo
- Open Floorplan
- Primary Bedroom Main Floor
- Solid Surface Counters
- Solid Wood Cabinets
- Split Bedroom
- Thermostat
- Walk-In Closet(s)
- Window Treatments
Legal Description
- ELYSIAN FIELDS PLATTED SUBDIVISION LOT 5 LESS FOLLOWING DESCRIBED TRACT: FOR POB BEG AT NW COR OF SAID LOT 5 THN S 72 DEG 04 MIN 55 SEC E 144.58 FT TO NE COR OF LOT 5 THN S 31 DEG 28 MIN 34 SEC W 17 FT THN N 65 DEG 22 MIN 40 SEC W 141.56 FT TO POB
Levels
- One
Living Area
- 3478.00
Lot Features
- Oversized Lot
- Private
Middle School
- Martinez-HB
Area Major
- 33548 - Lutz
Net Operating Income
- 0.00
Occupant Type
- Owner
Open Parking Spaces
- 0.00
Other Expense
- 0.00
Parcel Number
- U-22-27-18-0KN-000000-00005.0
Parking Features
- Circular Driveway
- Driveway
- Garage Door Opener
- Guest
- Oversized
Pool Features
- Deck
- Gunite
- In Ground
- Lighting
- Other
- Salt Water
- Screen Enclosure
Possession
- Close Of Escrow
Property Type
- Residential
Roof
- Tile
School Elementary
- Schwarzkopf-HB
Sewer
- Septic Tank
Style
- Mediterranean
Tax Year
- 2024
Township
- 27
Utilities
- BB/HS Internet Available
- Cable Connected
- Electricity Connected
- Propane
- Sprinkler Well
View
- Pool
- Water
Views
- 13
Virtual Tour Url
- https://www.propertypanorama.com/instaview/stellar/TB8378533
Water Source
- Well
Year Built
- 2013
Zoning Code
- RSC-2
Listings provided courtesy of The Hernando County Association of Realtors MLS.
The information provided by this website is for the personal, non-commercial use of consumers and may not be used for any purpose other than to identify prospective properties consumers may be interested in purchasing.Display of MLS data is usually deemed reliable but is NOT guaranteed accurate.
Datafeed Last updated on May 21, 2025 @ 12:00 am
©2006-2025 brokerIDXsites.com - https://brokerIDXsites.com
Sign Up Now for Free!X
Call Direct: Brokerage Office: Mobile: 516.449.6786
Registration Benefits:
- New Listings & Price Reduction Updates sent directly to your email
- Create Your Own Property Search saved for your return visit.
- "Like" Listings and Create a Favorites List
* NOTICE: By creating your free profile, you authorize us to send you periodic emails about new listings that match your saved searches and related real estate information.If you provide your telephone number, you are giving us permission to call you in response to this request, even if this phone number is in the State and/or National Do Not Call Registry.
Already have an account? Login to your account.
