
- Bill Moffitt
- Tropic Shores Realty
- Mobile: 516.449.6786
- billtropicshores@gmail.com
- Home
- Property Search
- Search results
- 19533 Whispering Brook Drive, TAMPA, FL 33647
Property Photos
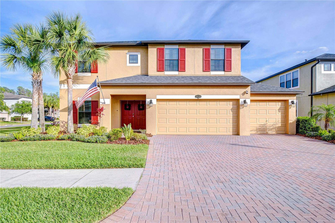

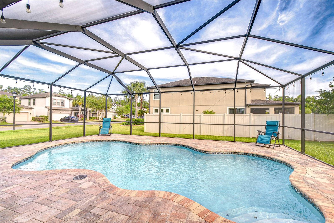
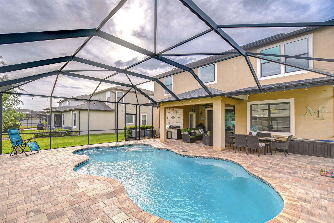

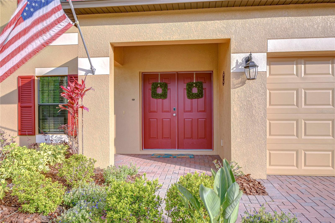
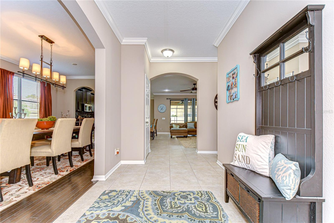
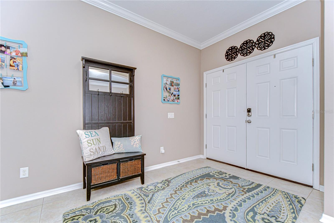
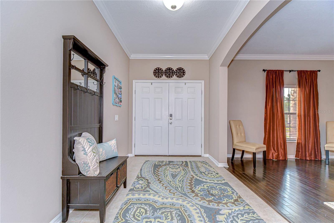
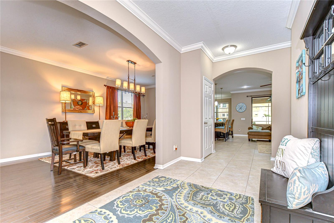
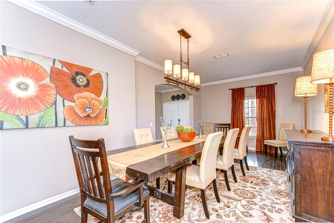
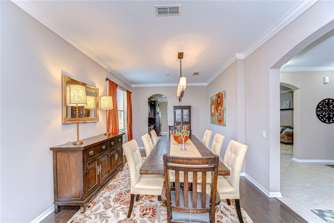

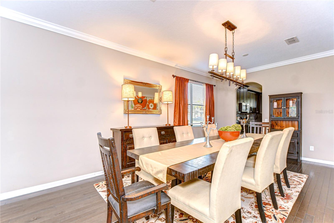
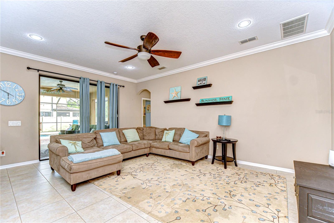
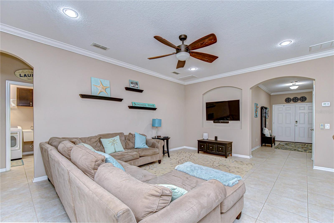
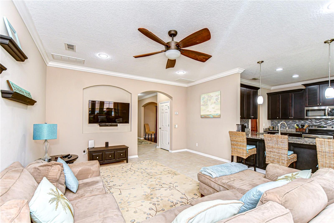
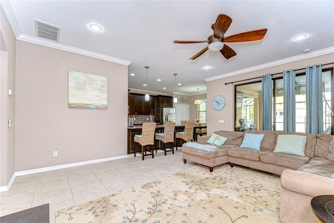
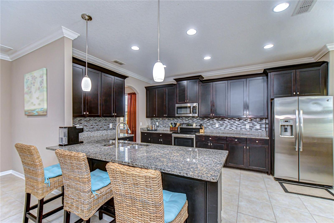
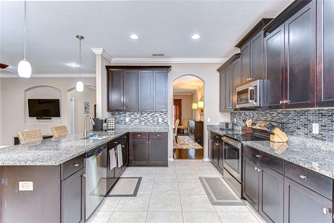
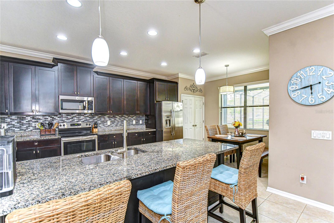
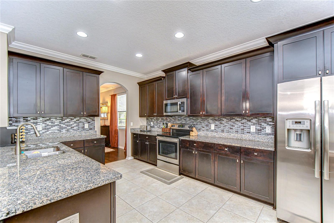
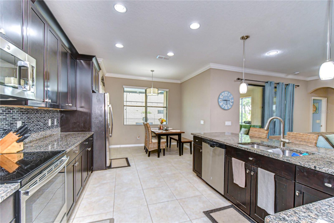
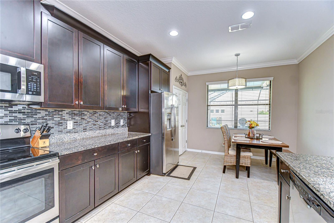

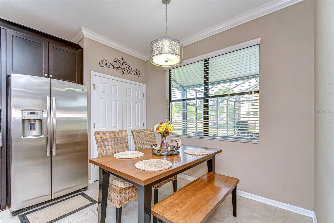

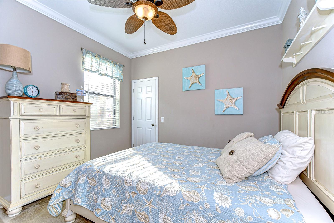
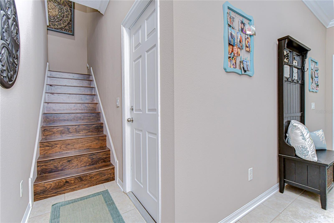
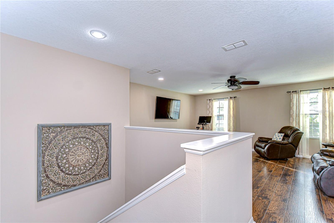
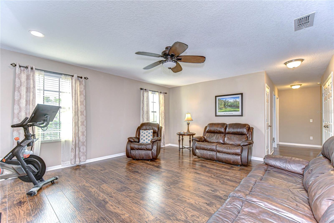
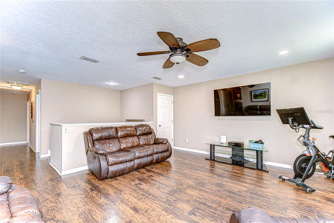
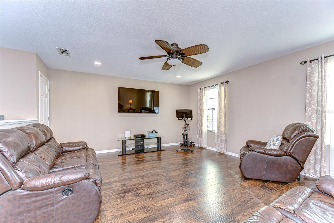
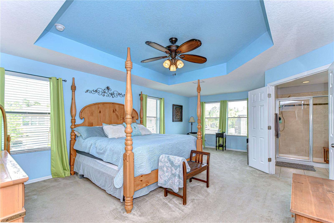
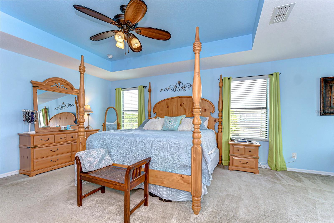
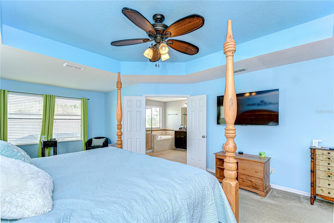
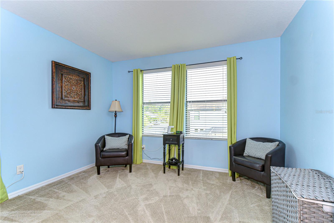

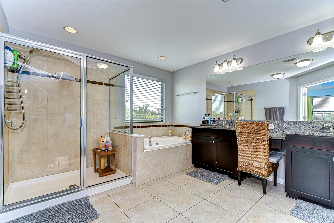
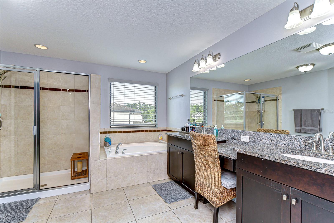
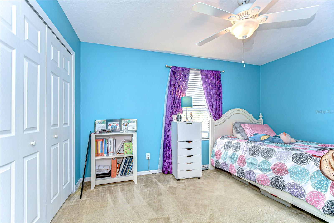
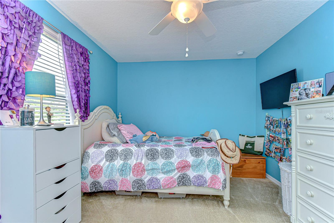
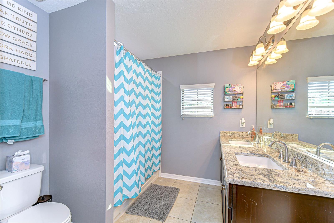
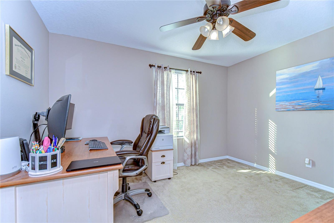
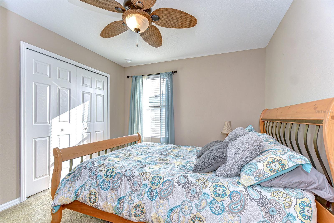
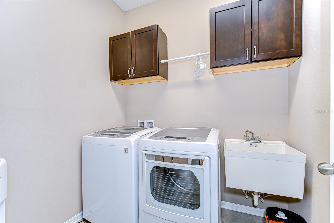
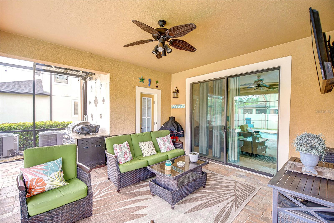
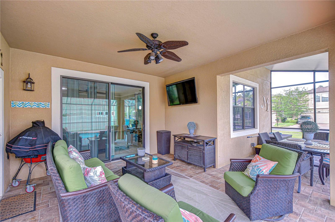
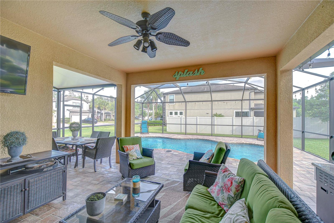
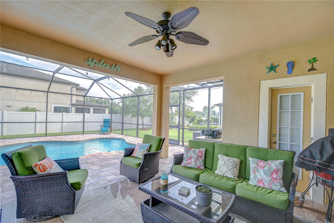

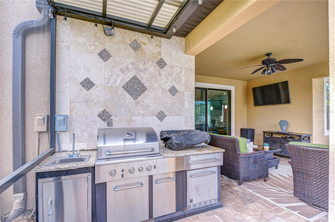
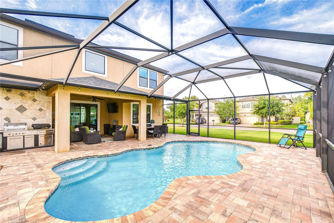
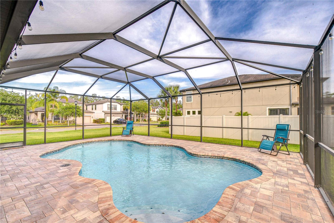
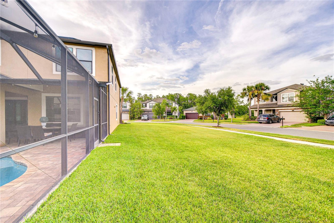
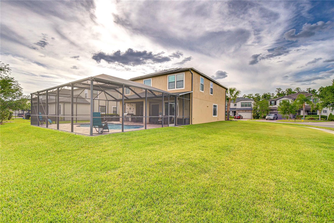
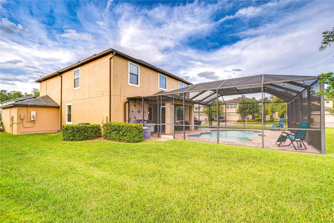
- MLS#: TB8378297 ( Residential )
- Street Address: 19533 Whispering Brook Drive
- Viewed: 10
- Price: $649,000
- Price sqft: $158
- Waterfront: No
- Year Built: 2014
- Bldg sqft: 4109
- Bedrooms: 5
- Total Baths: 3
- Full Baths: 3
- Garage / Parking Spaces: 3
- Days On Market: 40
- Additional Information
- Geolocation: 28.1693 / -82.305
- County: HILLSBOROUGH
- City: TAMPA
- Zipcode: 33647
- Subdivision: Kbar Ranch
- Elementary School: Pride HB
- Middle School: Benito HB
- High School: Wharton HB
- Provided by: CENTURY 21 BILL NYE REALTY
- Contact: Melissa Hileman
- 813-782-5506

- DMCA Notice
-
DescriptionLocated in the gated Laurel Vista community of K Bar Ranch in New Tampa, this spacious two story corner lot home offers over 3,200 square feet of living space, 5 bedrooms, 3 full bathrooms, a 3 car garage and a beautifully upgraded heated saltwater pool for year round enjoyment. The kitchen is equipped with granite countertops, stainless steel appliances, rich cabinetry, and an inviting eat in space, all adjacent to formal dining and family rooms. A first floor guest bedroom and full pool bath have flexibility for guests. Upstairs, youll find four additional bedrooms, including a spacious primary suite with tray ceilings and a spa like bathroom that boasts dual sinks, a walk in shower, and a garden tub. Theres also a large versatile bonus room! Outside, enjoy the paver lanai with an outdoor TV, a separate storage unit that conveys with the home, and a garage with epoxy floors and overhead storage. Major updates include solar panels keeping electric bills to $86 on average per month, new ROOF and EXTERIOR PAINT 2025, water softener, 240 volt 50 amp outlet for electric vehicle. With modern finishes, flexible living space, and energy efficient features throughout, this home is a true opportunity in one of New Tampas most desirable neighborhoods.
Property Location and Similar Properties
All
Similar
Features
Appliances
- Dishwasher
- Disposal
- Microwave
- Range
- Refrigerator
- Water Softener
Association Amenities
- Basketball Court
- Fence Restrictions
- Gated
- Playground
- Pool
Home Owners Association Fee
- 78.00
Home Owners Association Fee Includes
- Common Area Taxes
- Pool
- Escrow Reserves Fund
Association Name
- Folio Association Management/ Home River
Association Phone
- 813-618-0099
Builder Name
- MI HOMES
Carport Spaces
- 0.00
Close Date
- 0000-00-00
Cooling
- Central Air
Country
- US
Covered Spaces
- 0.00
Exterior Features
- Outdoor Grill
- Sidewalk
- Sliding Doors
Flooring
- Carpet
- Ceramic Tile
- Laminate
Furnished
- Unfurnished
Garage Spaces
- 3.00
Heating
- Electric
High School
- Wharton-HB
Insurance Expense
- 0.00
Interior Features
- Ceiling Fans(s)
- Crown Molding
- Eat-in Kitchen
- Open Floorplan
- PrimaryBedroom Upstairs
- Solid Wood Cabinets
- Split Bedroom
- Stone Counters
- Thermostat
- Walk-In Closet(s)
- Window Treatments
Legal Description
- Lot 37
- Block B
- K-Bar Ranch - Parcel O
- according to the plat thereof
- as recorded in Plat Book 121 Pages 149 through 165
- inclusive
- of the Public Records of Hillsborough County
- Florida.
Levels
- Two
Living Area
- 3220.00
Lot Features
- Corner Lot
- City Limits
- Landscaped
- Sidewalk
- Paved
Middle School
- Benito-HB
Area Major
- 33647 - Tampa / Tampa Palms
Net Operating Income
- 0.00
Occupant Type
- Owner
Open Parking Spaces
- 0.00
Other Expense
- 0.00
Other Structures
- Outdoor Kitchen
Parcel Number
- A-04-27-20-9V0-B00000-00037.0
Pets Allowed
- Yes
Pool Features
- Child Safety Fence
- Gunite
- Heated
- In Ground
- Lighting
- Outside Bath Access
- Salt Water
- Screen Enclosure
Property Type
- Residential
Roof
- Shingle
School Elementary
- Pride-HB
Sewer
- Public Sewer
Style
- Contemporary
Tax Year
- 2024
Township
- 27
Utilities
- BB/HS Internet Available
- Electricity Connected
- Sewer Connected
- Underground Utilities
Views
- 10
Virtual Tour Url
- https://youtu.be/x_0d1-GzBeo
Water Source
- Public
Year Built
- 2014
Zoning Code
- PD-A
Listings provided courtesy of The Hernando County Association of Realtors MLS.
The information provided by this website is for the personal, non-commercial use of consumers and may not be used for any purpose other than to identify prospective properties consumers may be interested in purchasing.Display of MLS data is usually deemed reliable but is NOT guaranteed accurate.
Datafeed Last updated on June 4, 2025 @ 12:00 am
©2006-2025 brokerIDXsites.com - https://brokerIDXsites.com
Sign Up Now for Free!X
Call Direct: Brokerage Office: Mobile: 516.449.6786
Registration Benefits:
- New Listings & Price Reduction Updates sent directly to your email
- Create Your Own Property Search saved for your return visit.
- "Like" Listings and Create a Favorites List
* NOTICE: By creating your free profile, you authorize us to send you periodic emails about new listings that match your saved searches and related real estate information.If you provide your telephone number, you are giving us permission to call you in response to this request, even if this phone number is in the State and/or National Do Not Call Registry.
Already have an account? Login to your account.
