
- Bill Moffitt
- Tropic Shores Realty
- Mobile: 516.449.6786
- billtropicshores@gmail.com
- Home
- Property Search
- Search results
- 302 Summer Sails Drive, VALRICO, FL 33594
Property Photos
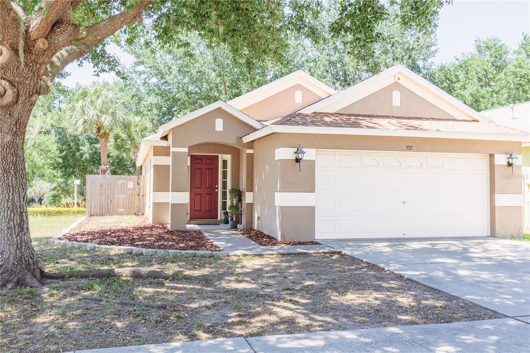

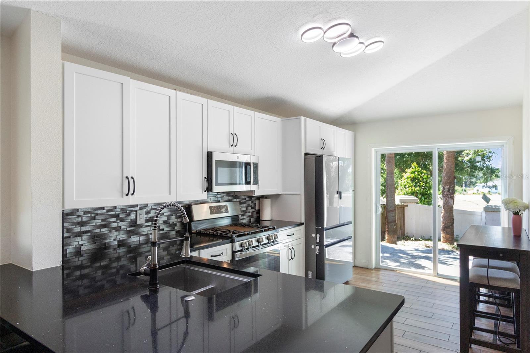
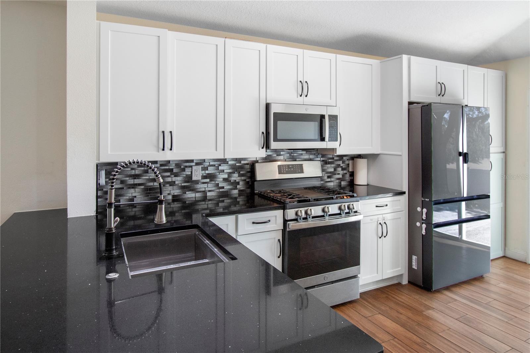
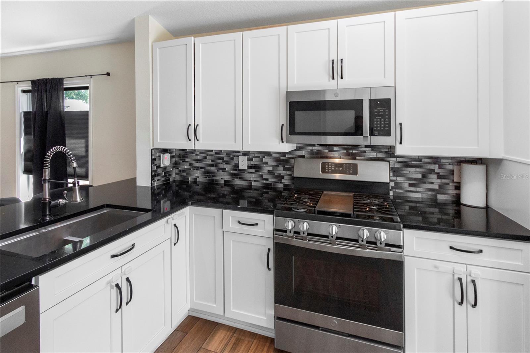
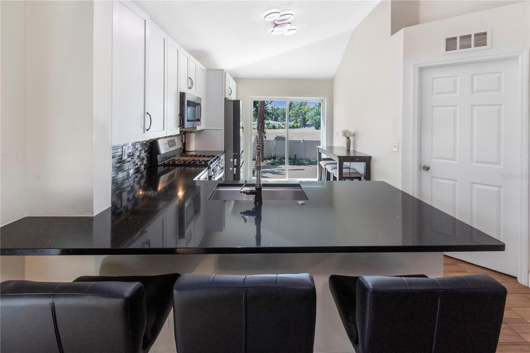
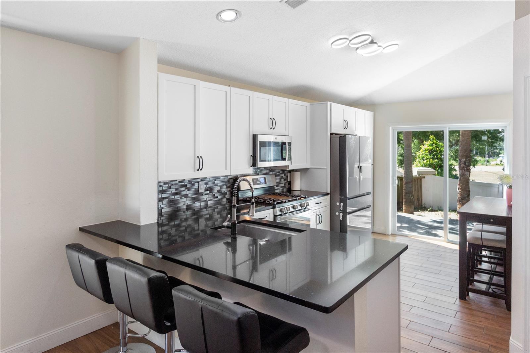
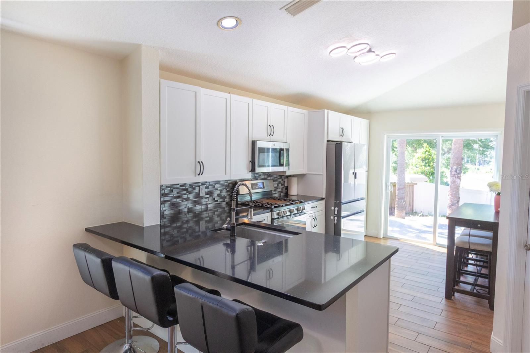
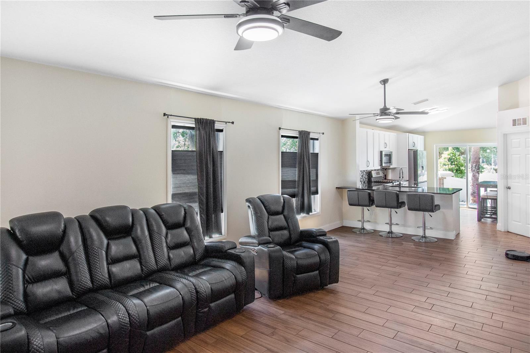
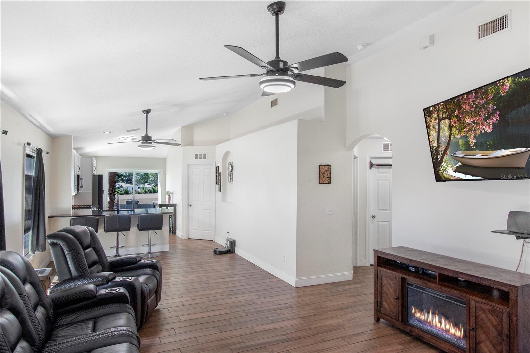
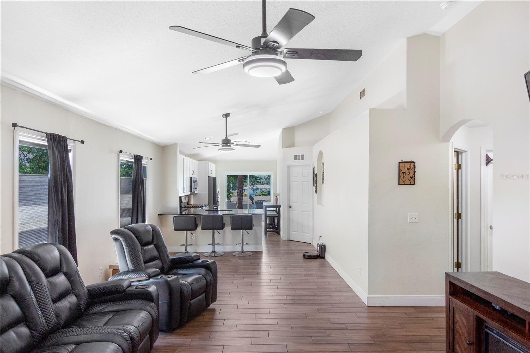
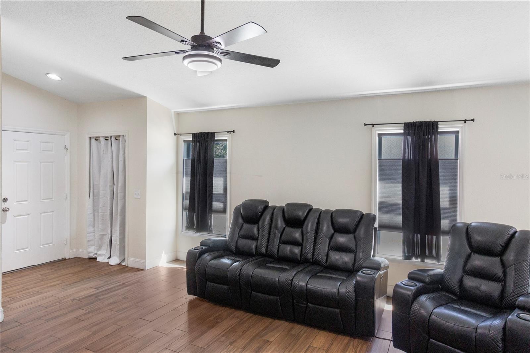
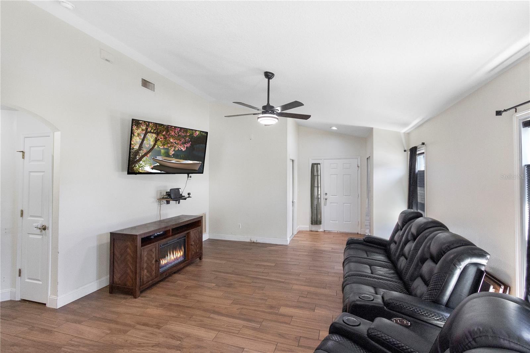
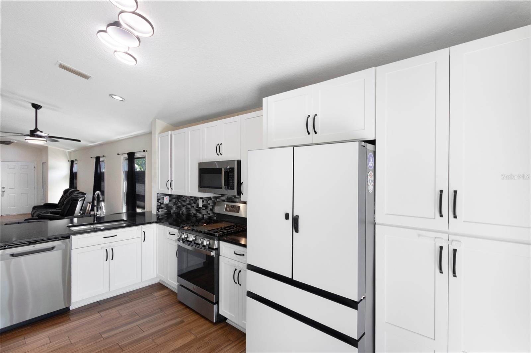
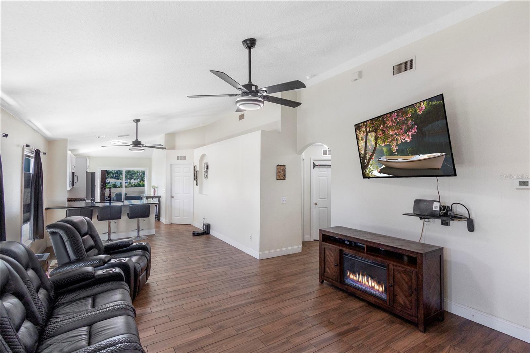
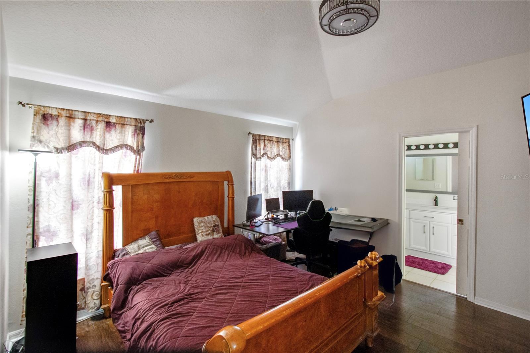
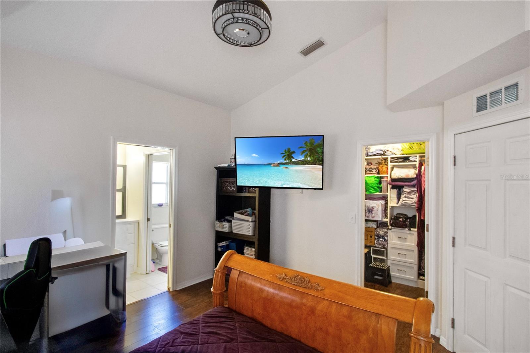
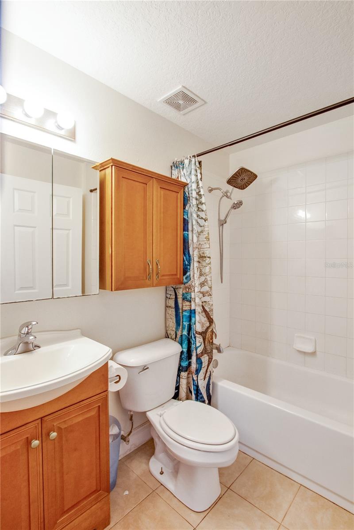
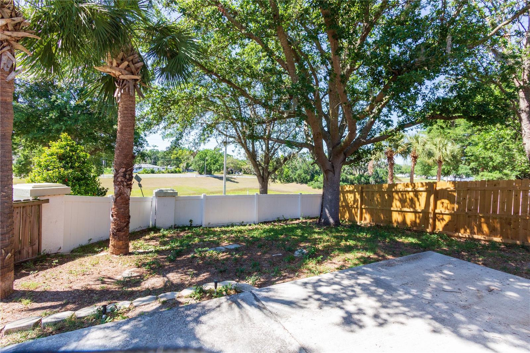
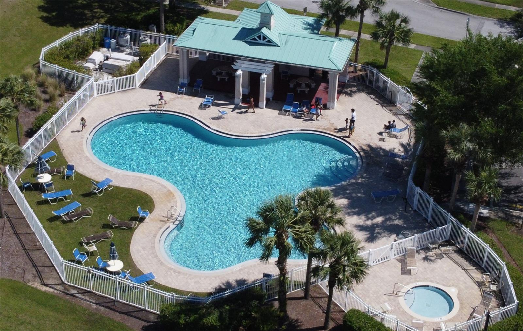
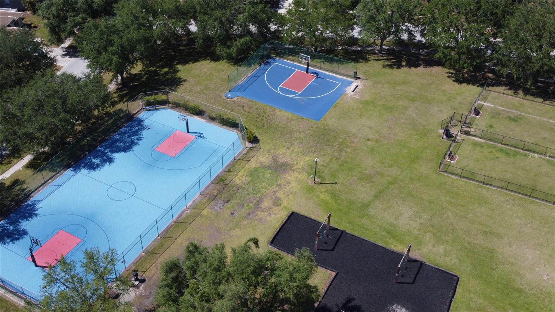
- MLS#: TB8377141 ( Residential )
- Street Address: 302 Summer Sails Drive
- Viewed: 4
- Price: $339,995
- Price sqft: $189
- Waterfront: No
- Year Built: 2003
- Bldg sqft: 1803
- Bedrooms: 3
- Total Baths: 2
- Full Baths: 2
- Garage / Parking Spaces: 2
- Days On Market: 87
- Additional Information
- Geolocation: 27.9415 / -82.227
- County: HILLSBOROUGH
- City: VALRICO
- Zipcode: 33594
- Subdivision: Somerset Tract A1
- Elementary School: Nelson
- Middle School: Mulrennan
- High School: Durant
- Provided by: LPT REALTY, LLC

- DMCA Notice
-
DescriptionWelcome home to 302 Summer Sails Dr, a charming and fully updated 3 bedroom, 2 bathroom gem in Valrico's sought after Somerset community. This 1,335 sq. ft. home is move in ready and packed with value! Enjoy peace of mind with a new HVAC (replaced May 2025) condenser unit, new water heater (2024), and a 2019 roof! Inside, discover an open floor plan with vaulted ceilings, fresh paint, and stunning new luxury wood tile and laminate flooring. The newly remodeled kitchen features new stainless steel appliances and granite countertops. The private master suite features a custom walk in closet and a spa inspired bath. Outside, a fully fenced backyard with a patio is perfect for relaxing or entertaining. Benefit from low HOA, no CDD, and amazing community amenities like a pool, playground, dog park, and basketball courts. Conveniently located near top schools, restaurants, Brandon Town Center, and major highways for easy commutes to Tampa, Lakeland, and Orlando. This competitively priced home won't last! Schedule your private tour today!
Property Location and Similar Properties
All
Similar
Features
Appliances
- Dishwasher
- Disposal
- Gas Water Heater
- Microwave
- Range
- Refrigerator
Association Amenities
- Basketball Court
- Playground
- Pool
- Security
Home Owners Association Fee
- 160.00
Home Owners Association Fee Includes
- Pool
- Maintenance Grounds
- Security
Association Name
- Blue Ribbon Management/ Richard Balderston
Association Phone
- 813-684-9374
Carport Spaces
- 0.00
Close Date
- 0000-00-00
Cooling
- Central Air
Country
- US
Covered Spaces
- 0.00
Exterior Features
- Hurricane Shutters
- Sliding Doors
Fencing
- Fenced
- Vinyl
- Wood
Flooring
- Carpet
- Ceramic Tile
Garage Spaces
- 2.00
Heating
- Central
- Natural Gas
High School
- Durant-HB
Insurance Expense
- 0.00
Interior Features
- Cathedral Ceiling(s)
- Ceiling Fans(s)
- Eat-in Kitchen
- High Ceilings
- Living Room/Dining Room Combo
- Stone Counters
- Vaulted Ceiling(s)
- Walk-In Closet(s)
Legal Description
- SOMERSET TRACT A-1 LOT 1 BLOCK B
Levels
- One
Living Area
- 1335.00
Lot Features
- Corner Lot
Middle School
- Mulrennan-HB
Area Major
- 33594 - Valrico
Net Operating Income
- 0.00
Occupant Type
- Owner
Open Parking Spaces
- 0.00
Other Expense
- 0.00
Parcel Number
- U-20-29-21-5PB-B00000-00001.0
Parking Features
- Garage Door Opener
Pets Allowed
- Yes
Property Type
- Residential
Roof
- Shingle
School Elementary
- Nelson-HB
Sewer
- Public Sewer
Style
- Contemporary
Tax Year
- 2024
Township
- 29
Utilities
- Cable Available
- Cable Connected
- Electricity Connected
- Natural Gas Connected
- Sewer Connected
- Water Connected
Virtual Tour Url
- https://www.propertypanorama.com/instaview/stellar/TB8377141
Water Source
- Public
Year Built
- 2003
Zoning Code
- PD-MU
Listings provided courtesy of The Hernando County Association of Realtors MLS.
The information provided by this website is for the personal, non-commercial use of consumers and may not be used for any purpose other than to identify prospective properties consumers may be interested in purchasing.Display of MLS data is usually deemed reliable but is NOT guaranteed accurate.
Datafeed Last updated on July 18, 2025 @ 12:00 am
©2006-2025 brokerIDXsites.com - https://brokerIDXsites.com
Sign Up Now for Free!X
Call Direct: Brokerage Office: Mobile: 516.449.6786
Registration Benefits:
- New Listings & Price Reduction Updates sent directly to your email
- Create Your Own Property Search saved for your return visit.
- "Like" Listings and Create a Favorites List
* NOTICE: By creating your free profile, you authorize us to send you periodic emails about new listings that match your saved searches and related real estate information.If you provide your telephone number, you are giving us permission to call you in response to this request, even if this phone number is in the State and/or National Do Not Call Registry.
Already have an account? Login to your account.
