
- Bill Moffitt
- Tropic Shores Realty
- Mobile: 516.449.6786
- billtropicshores@gmail.com
- Home
- Property Search
- Search results
- 1218 Gillespie Drive N, PALM HARBOR, FL 34684
Property Photos
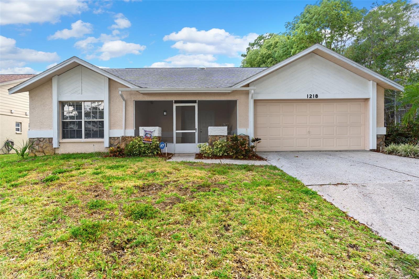

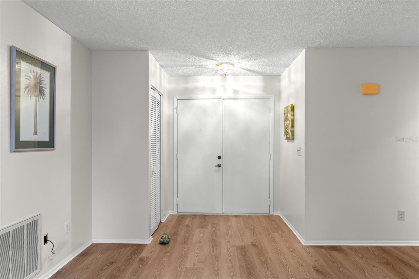
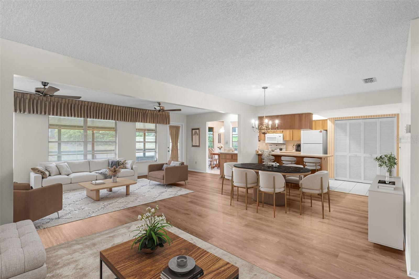
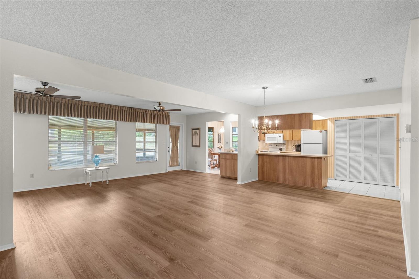
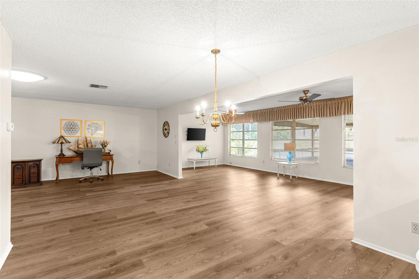
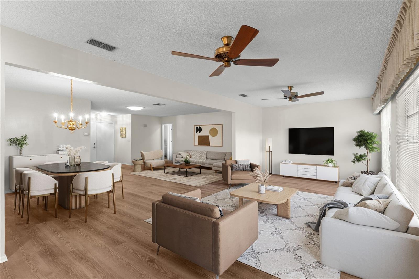
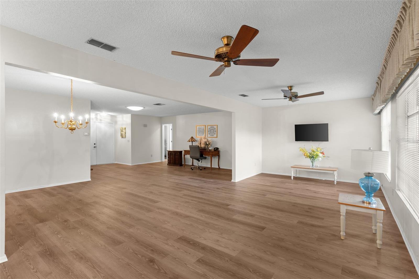
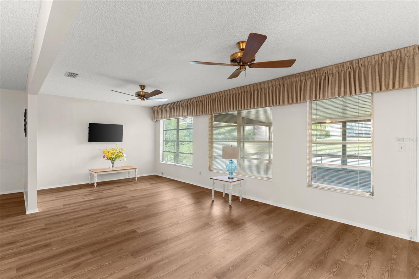
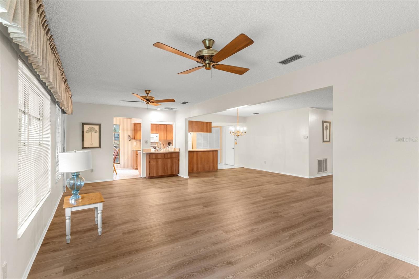
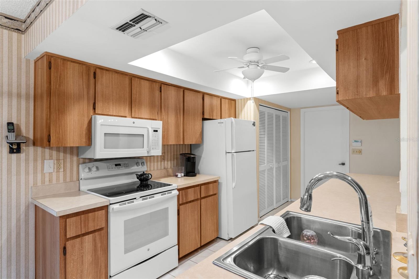
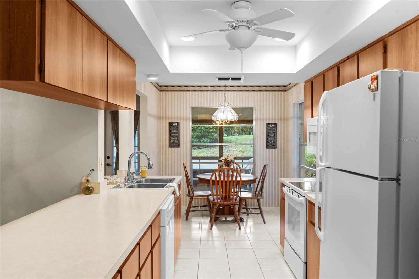
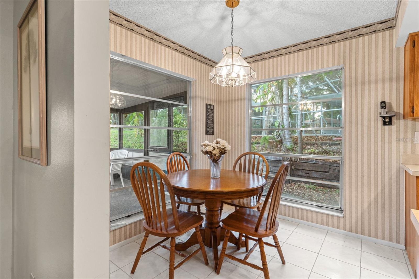
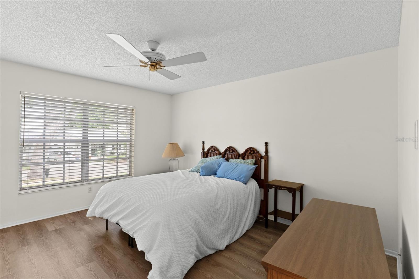
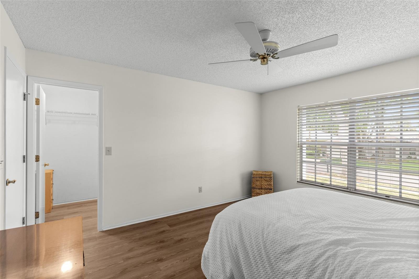
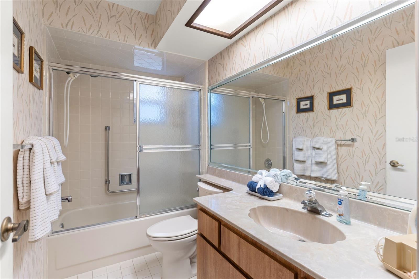
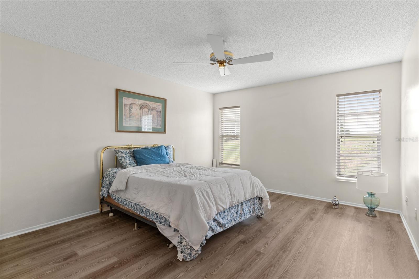

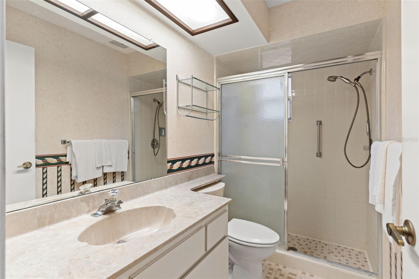
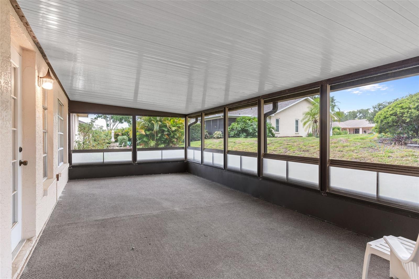
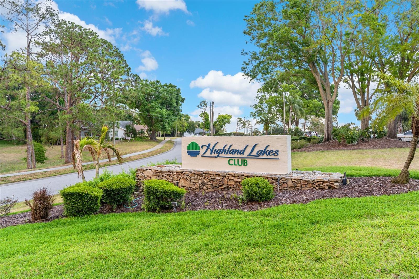
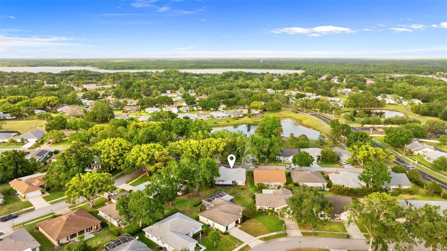
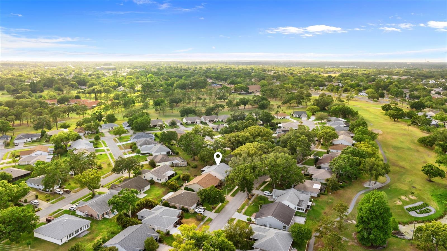
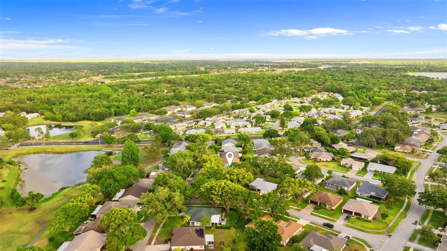
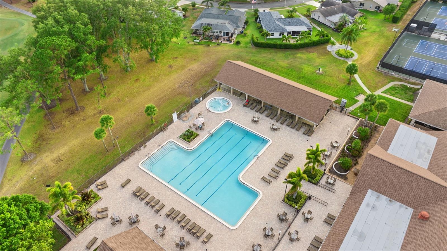
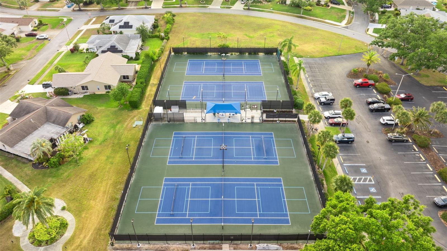
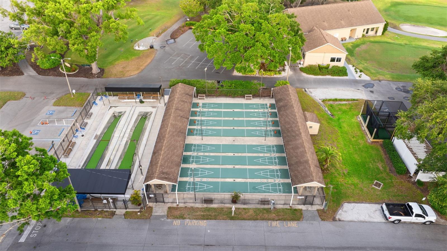
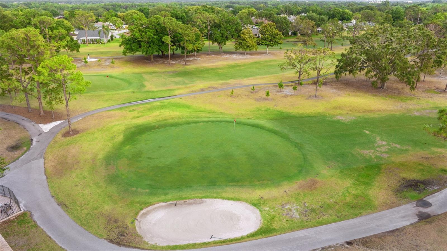
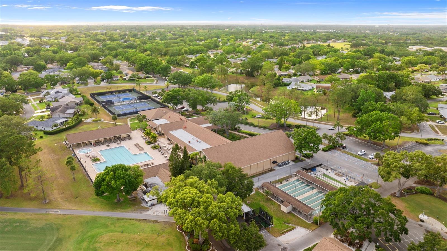
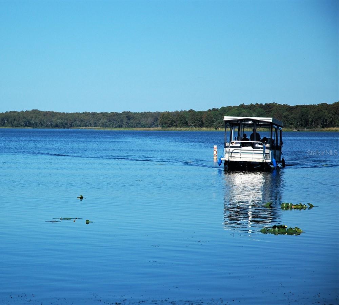
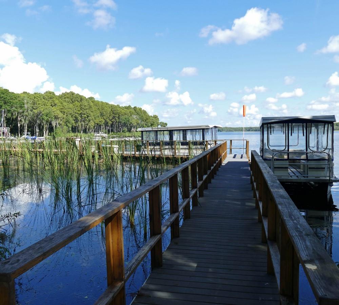
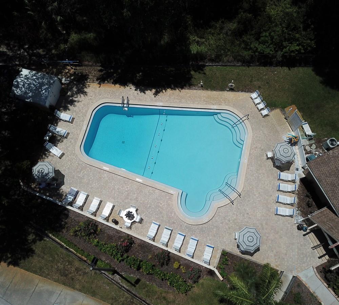
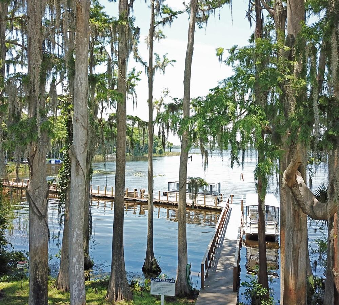
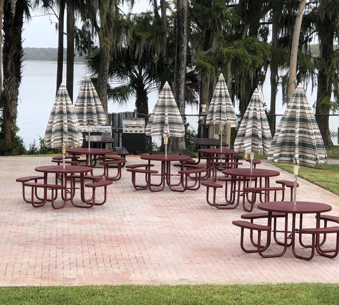
- MLS#: TB8376741 ( Residential )
- Street Address: 1218 Gillespie Drive N
- Viewed: 36
- Price: $415,000
- Price sqft: $159
- Waterfront: No
- Year Built: 1984
- Bldg sqft: 2616
- Bedrooms: 2
- Total Baths: 2
- Full Baths: 2
- Garage / Parking Spaces: 2
- Days On Market: 33
- Additional Information
- Geolocation: 28.079 / -82.72
- County: PINELLAS
- City: PALM HARBOR
- Zipcode: 34684
- Subdivision: Highland Lakes
- Elementary School: Highland Lakes Elementary PN
- Middle School: Carwise Middle PN
- High School: Palm Harbor Univ High PN
- Provided by: ENGEL & VOLKERS ST. PETE
- Contact: Collette Seitz
- 727-295-0000

- DMCA Notice
-
DescriptionOne or more photo(s) has been virtually staged. Located in the highly desirable Highland Lakes community, this solid block 2 bedroom, 2 bath home presents an excellent opportunity for investors or buyers looking to renovate and add value. With a functional layout, oversized two car garage, and enclosed front and rear patios, the property offers flexible space and strong potential for customization. The home sits high and dry outside the flood zone, and the seller is offering a one year home warranty to cover major systems and appliancesproviding added peace of mind during the renovation process. A lease option is also available, offering buyers the flexibility to secure the property now while preparing for a future purchase. Inside, the home features an open concept living and family room filled with natural light, two full bathrooms, and a primary suite with a walk in closet. The enclosed patios add usable square footage, ideal for hobby space, home office use, or future upgrades to expand the living area. Just a short walk from the main clubhouse, the property gives access to a wide range of amenities that support long term rental appeal or future resale value. Residents enjoy free golf on three well maintained executive courses, two heated pools, tennis and pickleball courts, shuffleboard, and a full calendar of social events, clubs, and classes. The arts and crafts center includes studios, instructional space, and a fully equipped woodshop, while the Lake Tarpon Lodge provides a scenic retreat with a second heated pool, picnic areas, a fishing pier, and community pontoon boats. Free, secure RV and boat storage adds to the lifestyle flexibility. Set in the heart of Palm Harbor, Highland Lakes offers convenience to top rated beaches, restaurants, shopping centers, and medical facilities, with quick access to US 19 and Tampa Road for easy commutes to Dunedin, Clearwater, Tampa, and St. Petersburg. Whether you're looking to renovate and flip, create a long term rental, or secure a personal residence with future upside, this property offers a compelling opportunity in one of Pinellas Countys most established and active 55+ communities.
Property Location and Similar Properties
All
Similar
Features
Appliances
- Dishwasher
- Range
- Refrigerator
Home Owners Association Fee
- 164.00
Home Owners Association Fee Includes
- Common Area Taxes
- Pool
- Escrow Reserves Fund
- Maintenance Grounds
- Management
- Recreational Facilities
Association Name
- Highland Lakes HOA
Association Phone
- 7277841402
Carport Spaces
- 0.00
Close Date
- 0000-00-00
Cooling
- Central Air
Country
- US
Covered Spaces
- 0.00
Exterior Features
- Rain Gutters
- Sidewalk
- Sliding Doors
Flooring
- Tile
- Vinyl
Furnished
- Unfurnished
Garage Spaces
- 2.00
Heating
- Central
High School
- Palm Harbor Univ High-PN
Insurance Expense
- 0.00
Interior Features
- Ceiling Fans(s)
- Eat-in Kitchen
- Open Floorplan
Legal Description
- HIGHLAND LAKES UNIT FIFTEEN PHASE 3 LOT 79
Levels
- One
Living Area
- 1654.00
Lot Features
- Landscaped
- Near Golf Course
- Sidewalk
- Paved
- Unincorporated
Middle School
- Carwise Middle-PN
Area Major
- 34684 - Palm Harbor
Net Operating Income
- 0.00
Occupant Type
- Vacant
Open Parking Spaces
- 0.00
Other Expense
- 0.00
Parcel Number
- 05-28-16-38917-000-0790
Pets Allowed
- Yes
Possession
- Close Of Escrow
Property Type
- Residential
Roof
- Shingle
School Elementary
- Highland Lakes Elementary-PN
Sewer
- Public Sewer
Tax Year
- 2024
Township
- 28
Utilities
- Electricity Connected
- Water Connected
Views
- 36
Virtual Tour Url
- https://www.propertypanorama.com/instaview/stellar/TB8376741
Water Source
- Public
Year Built
- 1984
Zoning Code
- RPD-7.5
Listings provided courtesy of The Hernando County Association of Realtors MLS.
The information provided by this website is for the personal, non-commercial use of consumers and may not be used for any purpose other than to identify prospective properties consumers may be interested in purchasing.Display of MLS data is usually deemed reliable but is NOT guaranteed accurate.
Datafeed Last updated on June 4, 2025 @ 12:00 am
©2006-2025 brokerIDXsites.com - https://brokerIDXsites.com
Sign Up Now for Free!X
Call Direct: Brokerage Office: Mobile: 516.449.6786
Registration Benefits:
- New Listings & Price Reduction Updates sent directly to your email
- Create Your Own Property Search saved for your return visit.
- "Like" Listings and Create a Favorites List
* NOTICE: By creating your free profile, you authorize us to send you periodic emails about new listings that match your saved searches and related real estate information.If you provide your telephone number, you are giving us permission to call you in response to this request, even if this phone number is in the State and/or National Do Not Call Registry.
Already have an account? Login to your account.
