
- Bill Moffitt
- Tropic Shores Realty
- Mobile: 516.449.6786
- billtropicshores@gmail.com
- Home
- Property Search
- Search results
- 9481 Highland Oak Dr Drive 508, TAMPA, FL 33647
Property Photos
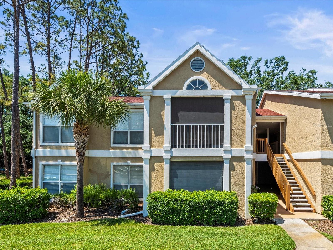

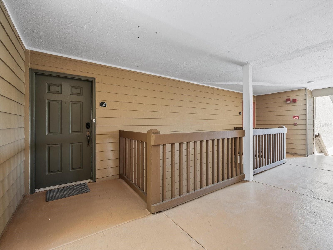
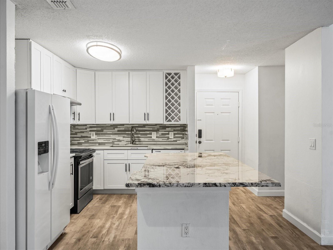
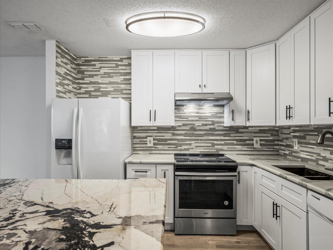
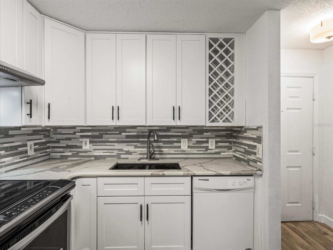
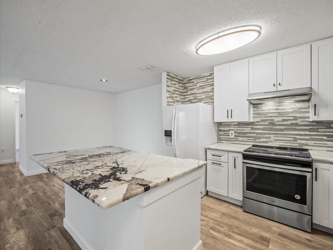
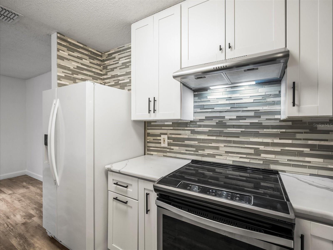
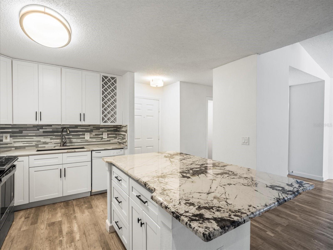
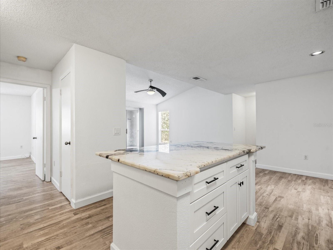
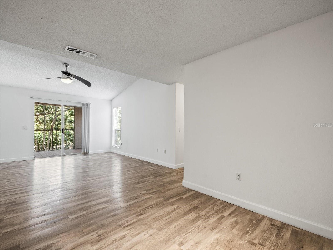
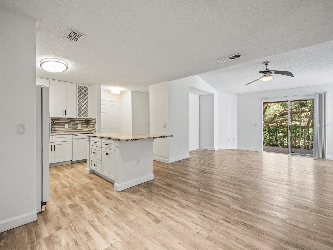
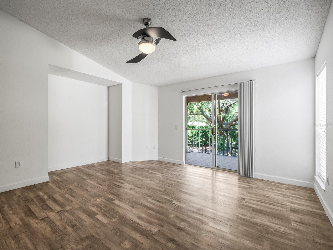
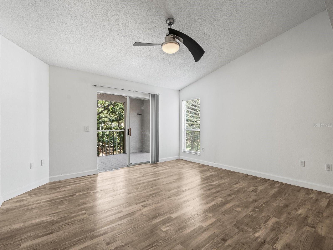
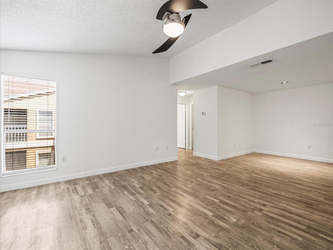
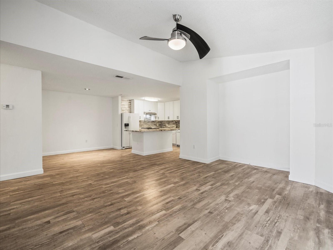
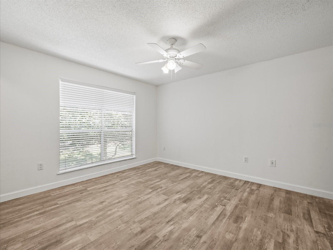
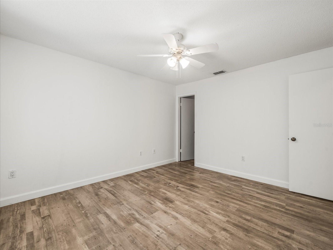
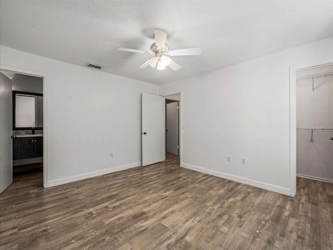
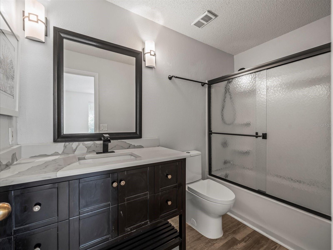
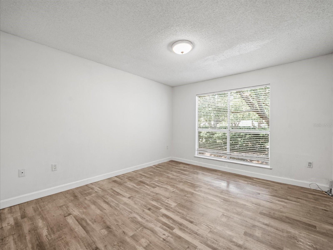
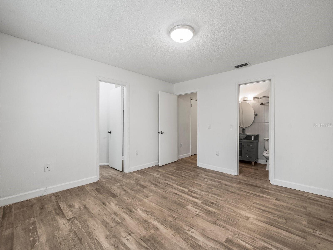
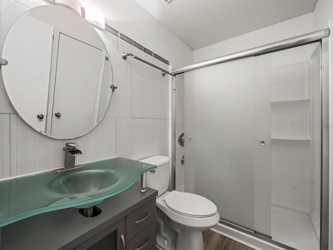
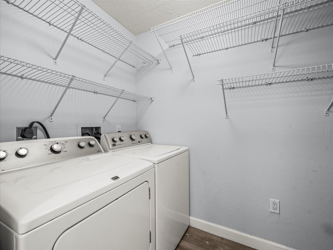
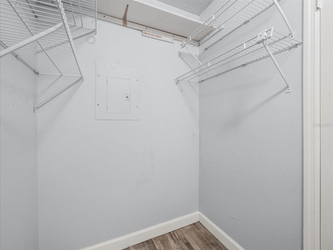
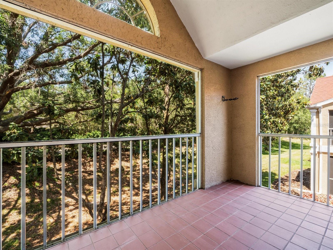
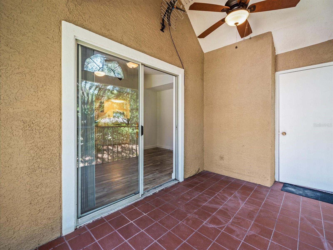
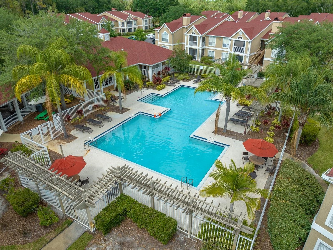
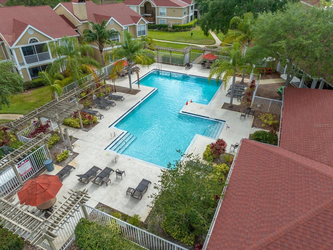
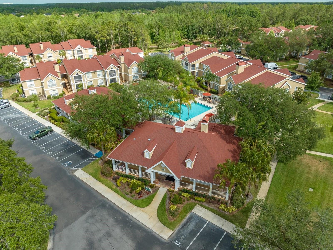
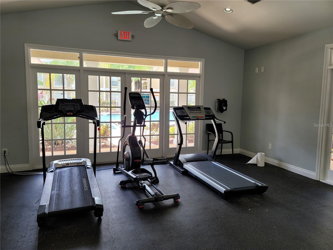
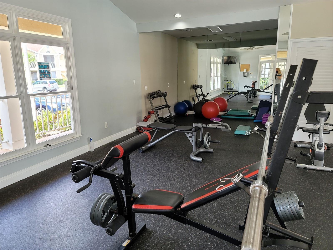
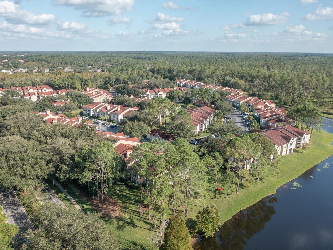
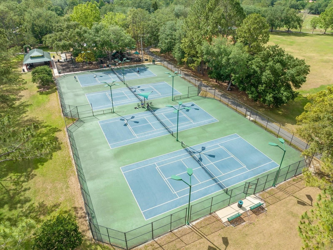
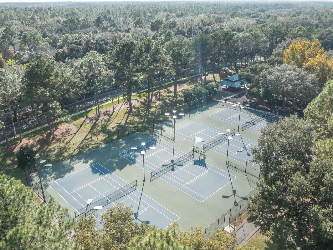
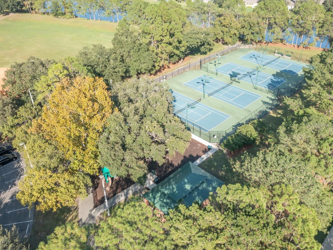
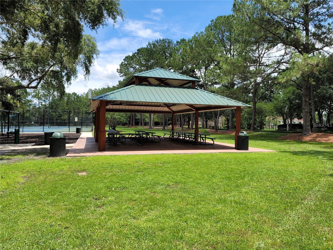
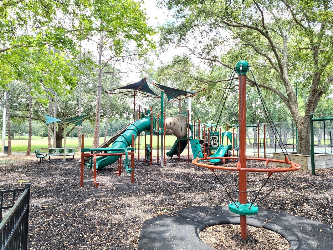
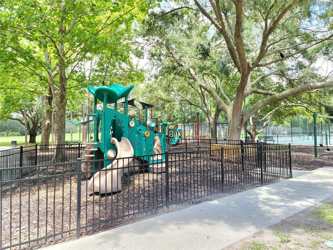
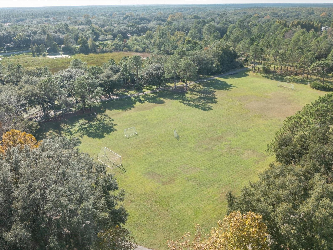
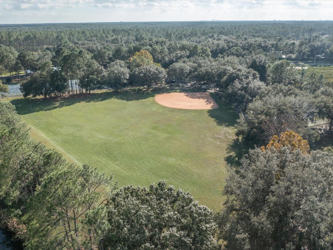
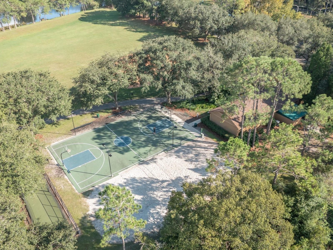
- MLS#: TB8376460 ( Residential )
- Street Address: 9481 Highland Oak Dr Drive 508
- Viewed: 6
- Price: $189,900
- Price sqft: $147
- Waterfront: No
- Year Built: 1992
- Bldg sqft: 1288
- Bedrooms: 2
- Total Baths: 2
- Full Baths: 2
- Days On Market: 90
- Additional Information
- Geolocation: 28.129 / -82.329
- County: HILLSBOROUGH
- City: TAMPA
- Zipcode: 33647
- Subdivision: The Highlands At Hunters Green
- Building: The Highlands At Hunters Green
- Elementary School: Hunter's Green
- Middle School: Benito
- High School: Wharton
- Provided by: RE/MAX CHAMPIONS
- Contact: Tracy Wisneski
- 727-807-7887

- DMCA Notice
-
DescriptionWelcome to effortless Florida living in this beautifully updated 2 bedroom, 2 bath condo located in gated Hunters Green just 15 minutes from USF and Moffit, and 25 minutes from Downtown Tampa and UT. Step inside to discover an open concept layout featuring bamboo flooring throughout, fresh interior paint, and a kitchen designed for both style and function. White cabinets, granite countertops, and a kitchen island with a quartz breakfast bar make it the perfect hub for cooking and entertaining. Enjoy peaceful views from the large balcony, which overlooks a serene tree line with no backyard neighborsideal for relaxing mornings or quiet evenings. Both generously sized bedrooms in this split bedroom plan offer walk in closets and en suite bathrooms. The interior laundry room complete with washer & dryer is situated between the rooms and large enough for significant storage. There is another storage closet on the balcony, so plenty of storage spaces for keeping organized. Nothing to do here but move in! Your unit is only steps from the private condo amenity center featuring a clubhouse, swimming pool and fitness center. Residents have use of all of Hunters Green amenities, but this amenity center is exclusively for The Highlands. Located in the sought after community of Hunters Green, residents enjoy access to a host of activities and amenities including pools, tennis courts, fitness center, playground, sports fields, lakeside park and more. The 24 hour guard gate affords residents the height of security. Award winning Hunters Green Elementary School is right on site. Golf enthusiasts can take in a round of golf or become members at Hunters Green Country Club (optional additional fees/membership). Come claim this turnkey condo in sought after Hunter's Green as your new home!
Property Location and Similar Properties
All
Similar
Features
Appliances
- Dishwasher
- Dryer
- Range
- Range Hood
- Refrigerator
- Washer
Association Amenities
- Basketball Court
- Clubhouse
- Fitness Center
- Gated
- Maintenance
- Park
- Playground
- Pool
- Recreation Facilities
- Tennis Court(s)
- Trail(s)
- Wheelchair Access
Home Owners Association Fee
- 639.36
Home Owners Association Fee Includes
- Guard - 24 Hour
- Common Area Taxes
- Maintenance Structure
- Pest Control
Association Name
- Gaby Steffenson
Association Phone
- 813-428-5920
Carport Spaces
- 0.00
Close Date
- 0000-00-00
Cooling
- Central Air
Country
- US
Covered Spaces
- 0.00
Exterior Features
- Balcony
Flooring
- Bamboo
Furnished
- Unfurnished
Garage Spaces
- 0.00
Heating
- Central
High School
- Wharton-HB
Insurance Expense
- 0.00
Interior Features
- Ceiling Fans(s)
- Open Floorplan
- Solid Surface Counters
- Split Bedroom
- Walk-In Closet(s)
Legal Description
- THE HIGHLANDS AT HUNTER'S GREEN A CONDOMINIUM UNIT 508 AND AN UNDIV INT IN COMMON ELEMENTS
Levels
- One
Living Area
- 1164.00
Middle School
- Benito-HB
Area Major
- 33647 - Tampa / Tampa Palms
Net Operating Income
- 0.00
Occupant Type
- Vacant
Open Parking Spaces
- 0.00
Other Expense
- 0.00
Parcel Number
- A-17-27-20-69M-000000-00508.0
Parking Features
- Assigned
- Guest
Pets Allowed
- Cats OK
- Dogs OK
- Number Limit
- Size Limit
- Yes
Possession
- Close Of Escrow
Property Type
- Residential
Roof
- Shingle
School Elementary
- Hunter's Green-HB
Sewer
- Public Sewer
Tax Year
- 2024
Township
- 27
Unit Number
- 508
Utilities
- BB/HS Internet Available
- Cable Available
- Public
Virtual Tour Url
- https://www.propertypanorama.com/instaview/stellar/TB8376460
Water Source
- Public
Year Built
- 1992
Zoning Code
- PD-A
Listings provided courtesy of The Hernando County Association of Realtors MLS.
The information provided by this website is for the personal, non-commercial use of consumers and may not be used for any purpose other than to identify prospective properties consumers may be interested in purchasing.Display of MLS data is usually deemed reliable but is NOT guaranteed accurate.
Datafeed Last updated on July 18, 2025 @ 12:00 am
©2006-2025 brokerIDXsites.com - https://brokerIDXsites.com
Sign Up Now for Free!X
Call Direct: Brokerage Office: Mobile: 516.449.6786
Registration Benefits:
- New Listings & Price Reduction Updates sent directly to your email
- Create Your Own Property Search saved for your return visit.
- "Like" Listings and Create a Favorites List
* NOTICE: By creating your free profile, you authorize us to send you periodic emails about new listings that match your saved searches and related real estate information.If you provide your telephone number, you are giving us permission to call you in response to this request, even if this phone number is in the State and/or National Do Not Call Registry.
Already have an account? Login to your account.
