
- Bill Moffitt
- Tropic Shores Realty
- Mobile: 516.449.6786
- billtropicshores@gmail.com
- Home
- Property Search
- Search results
- 4307 Renellie Drive S, TAMPA, FL 33611
Property Photos
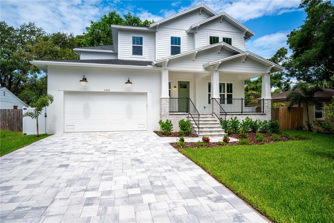

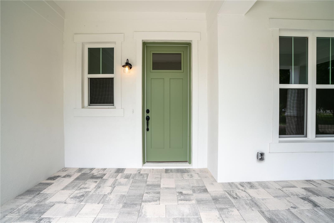
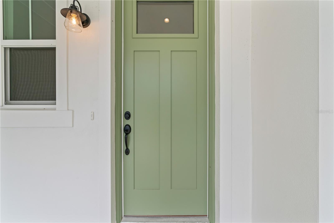
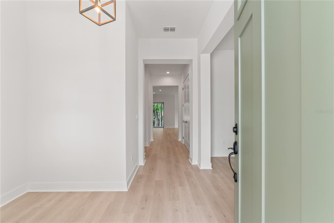
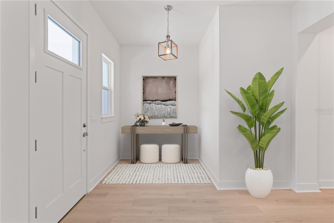
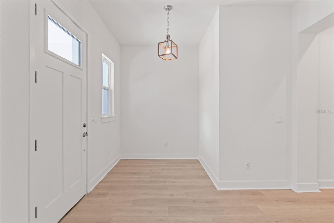
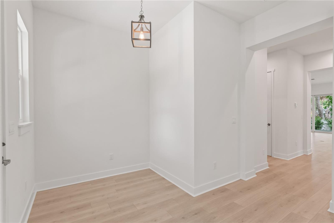
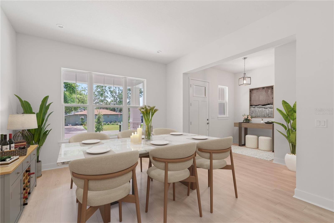
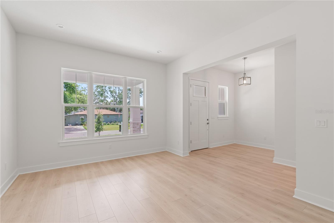
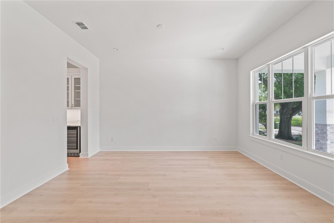
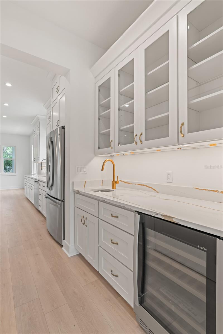
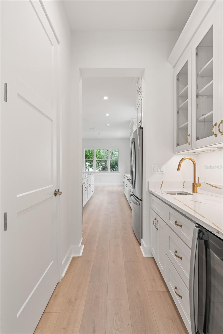
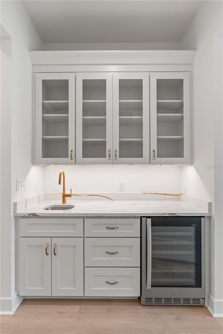
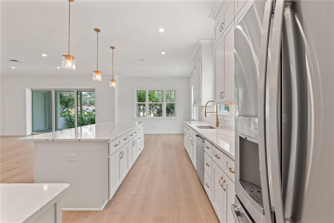
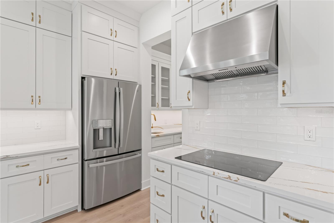
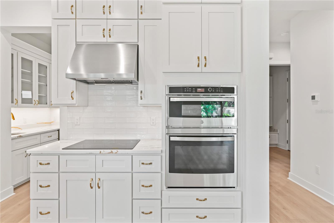
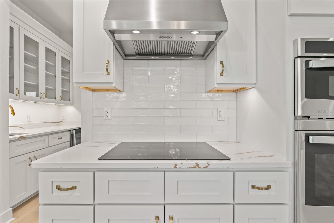
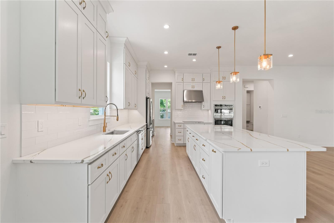
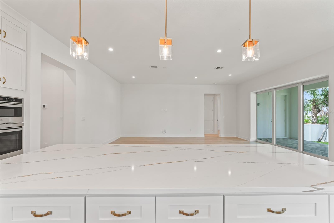
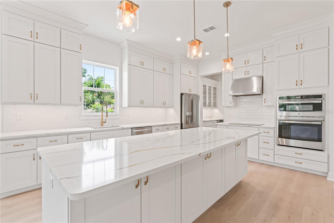
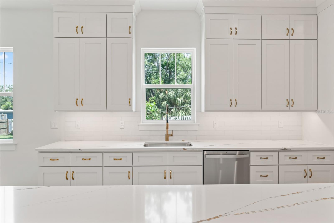
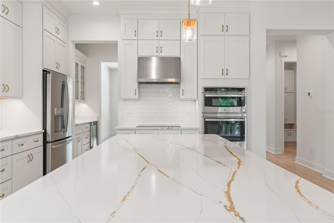
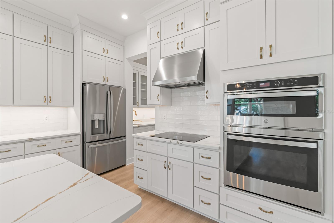
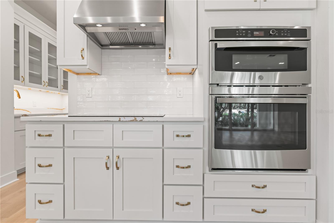
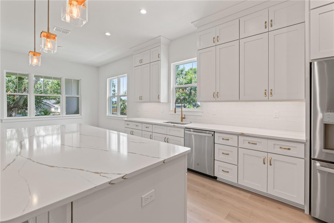
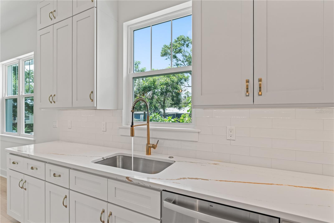
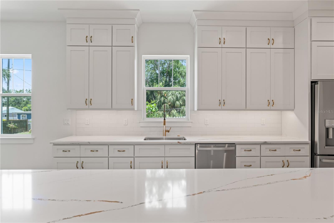
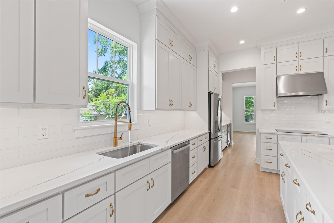
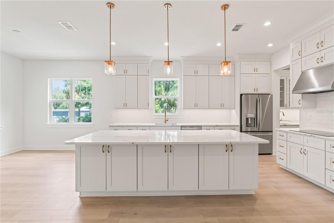
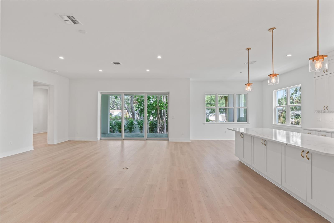
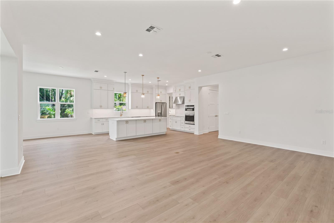
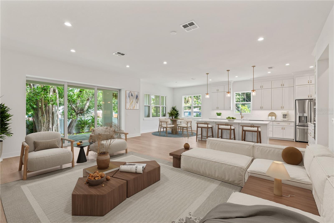
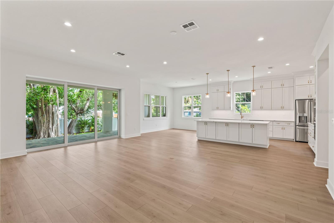
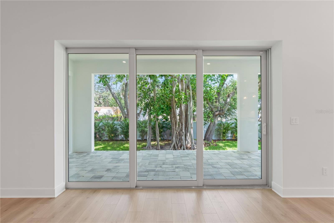
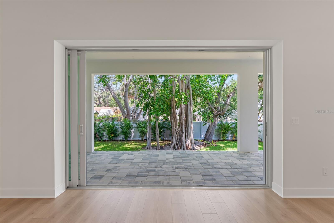
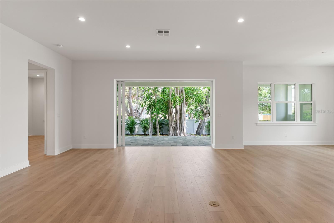
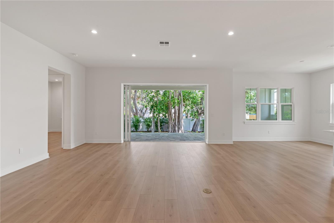
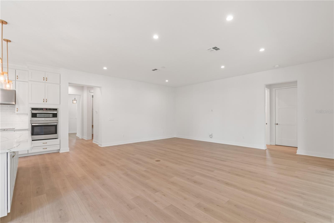
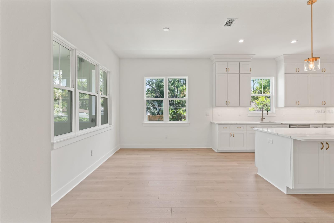
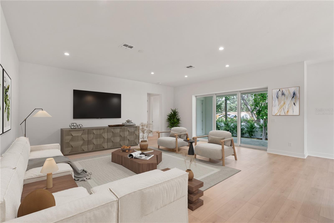
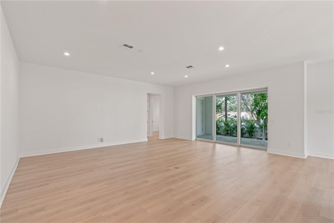
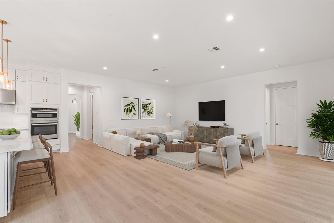
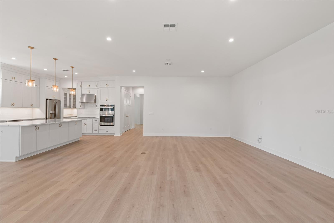
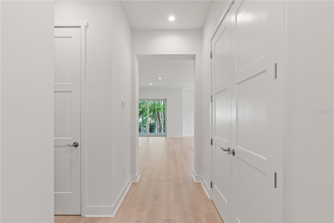
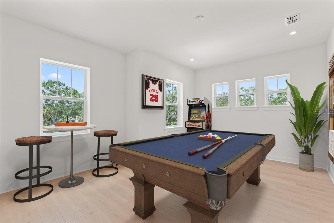
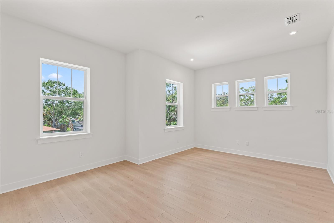
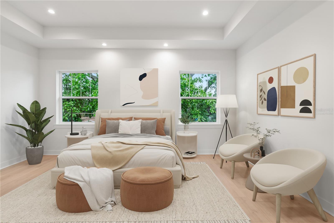
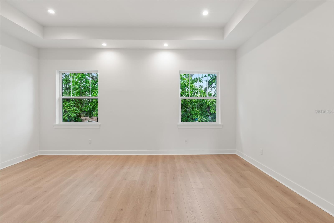
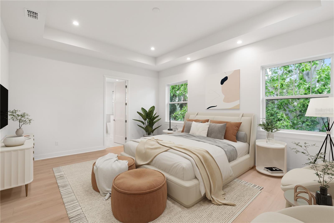
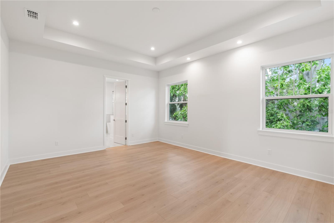
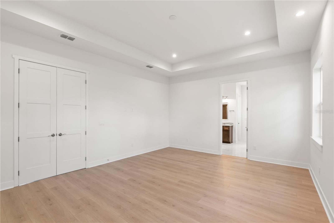
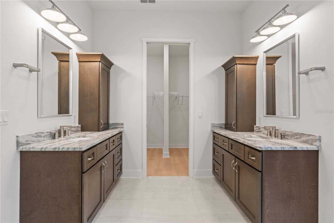
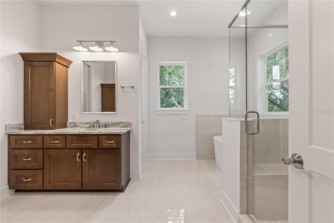
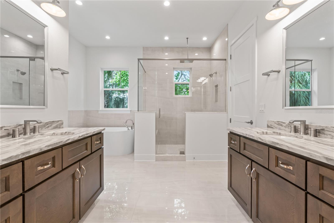
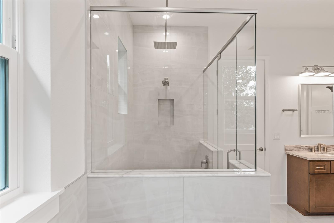
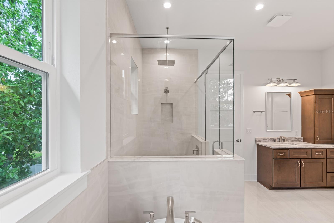
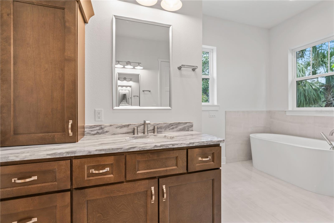
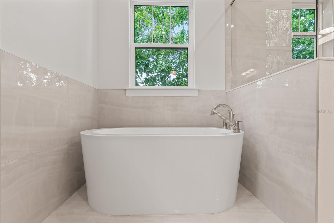
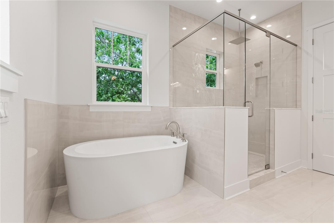
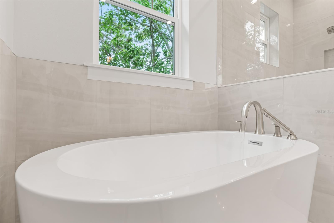
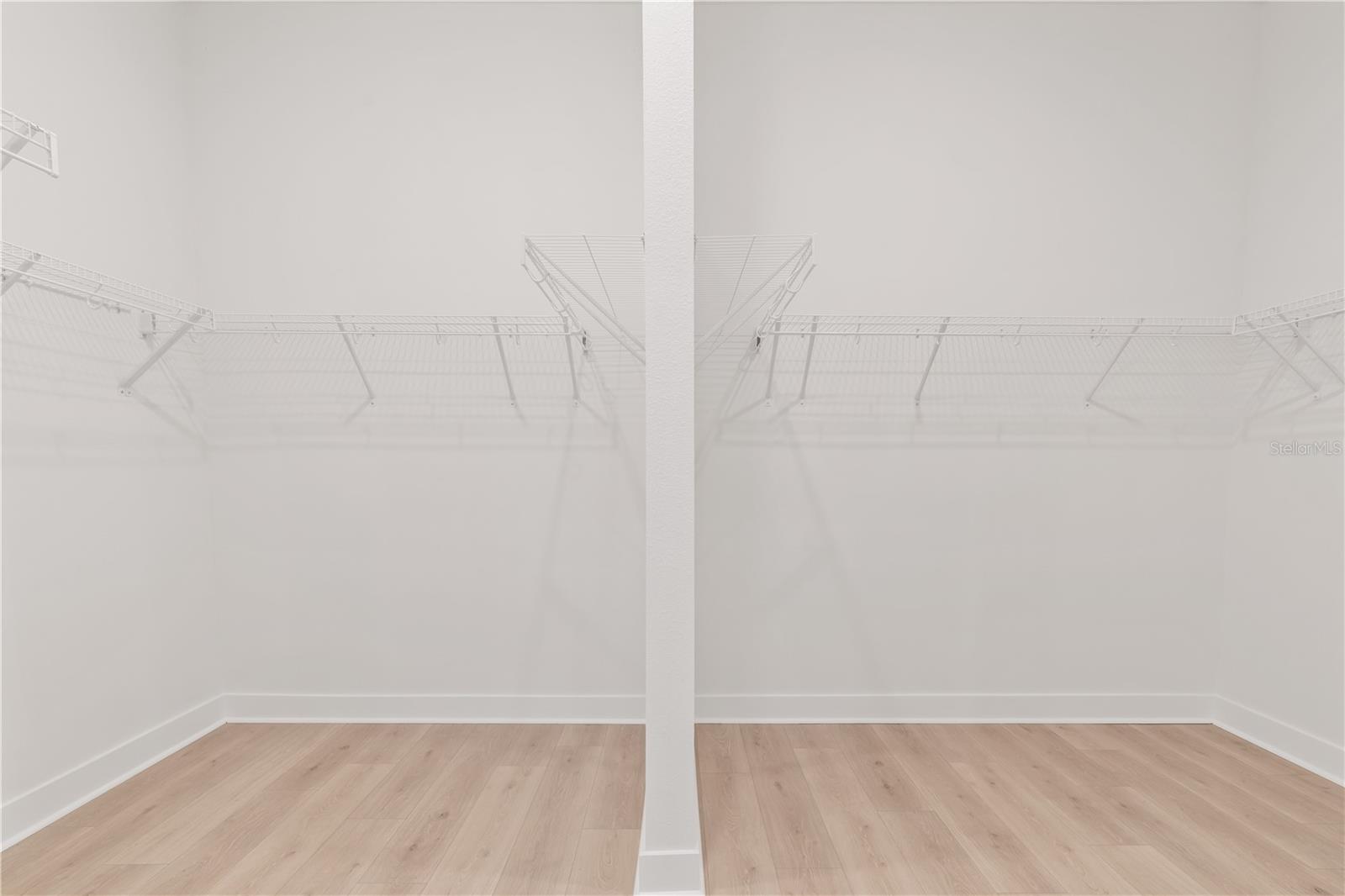
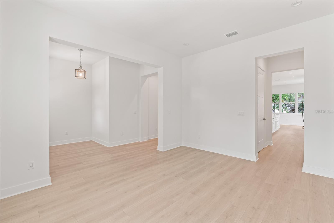
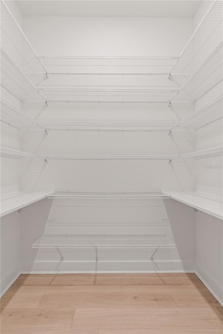
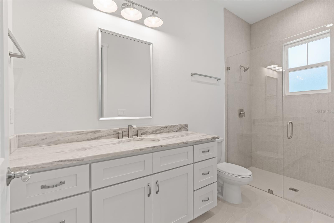
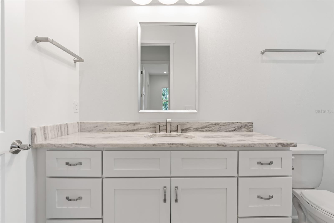
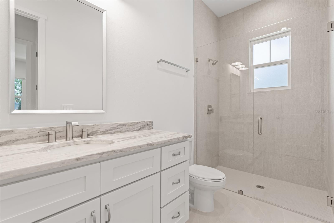
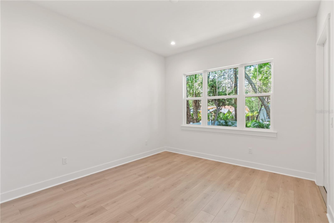
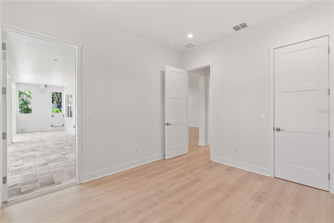
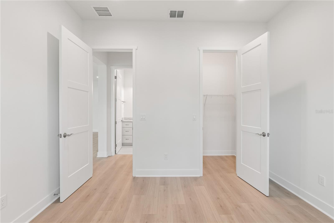
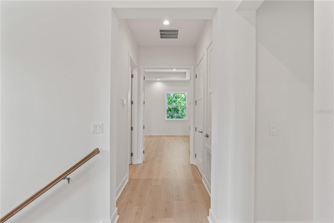
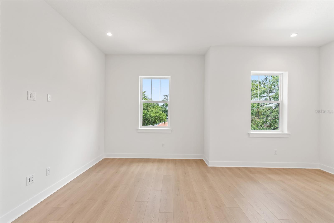
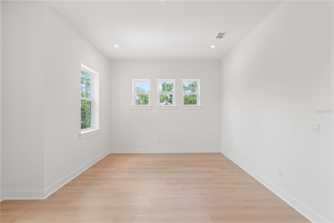
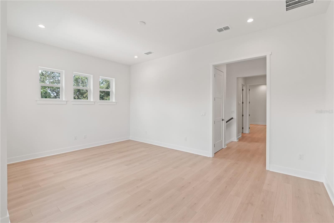
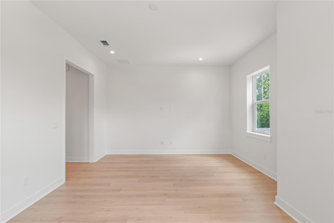
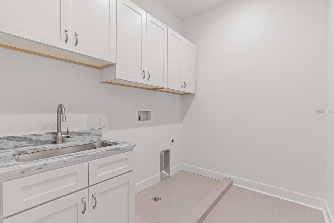
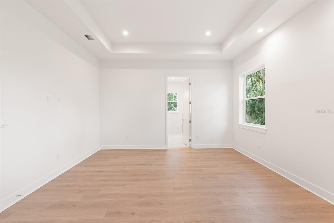
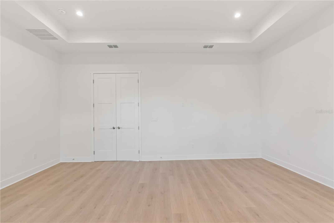
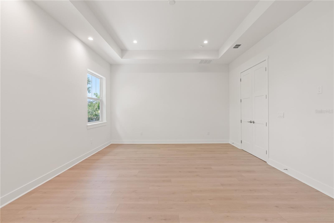
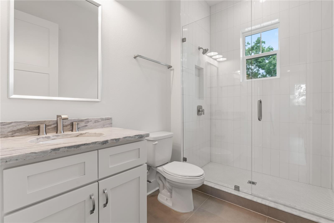
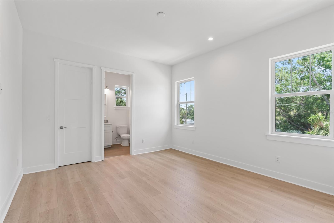
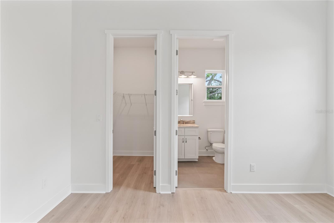
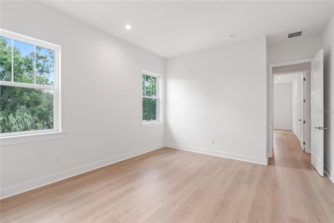
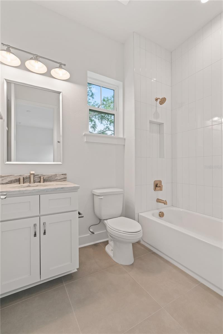
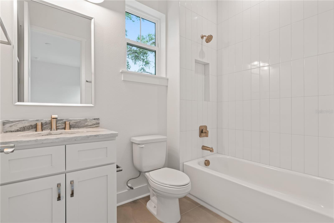
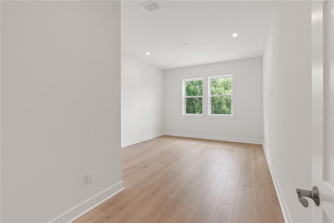
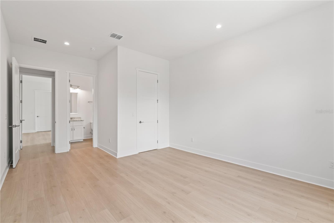
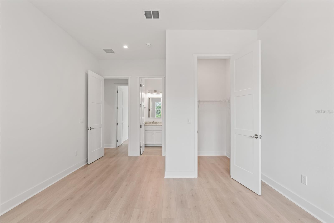
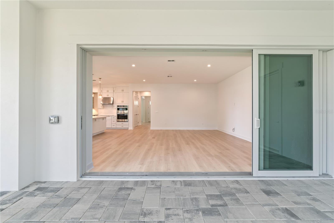
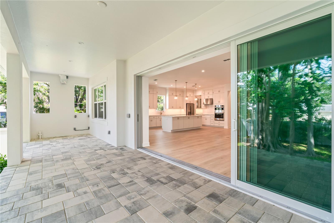
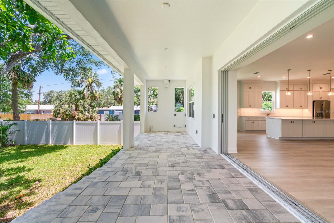
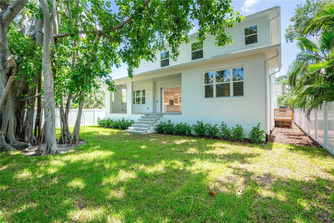
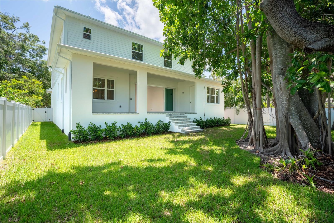
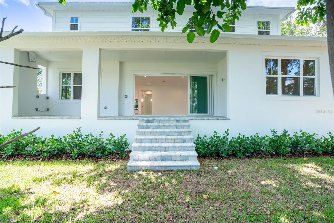
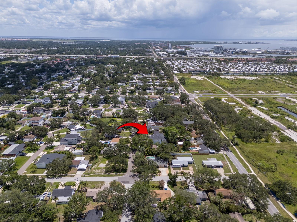
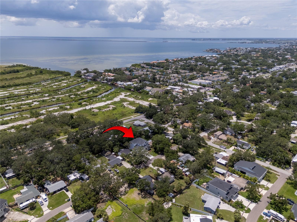
- MLS#: TB8375809 ( Residential )
- Street Address: 4307 Renellie Drive S
- Viewed: 26
- Price: $1,595,000
- Price sqft: $377
- Waterfront: No
- Year Built: 2025
- Bldg sqft: 4226
- Bedrooms: 4
- Total Baths: 5
- Full Baths: 4
- 1/2 Baths: 1
- Garage / Parking Spaces: 3
- Days On Market: 15
- Additional Information
- Geolocation: 27.9024 / -82.526
- County: HILLSBOROUGH
- City: TAMPA
- Zipcode: 33611
- Subdivision: Anita Sub
- Elementary School: Anderson
- Middle School: Madison
- High School: Robinson
- Provided by: REAL BROKER, LLC
- Contact: Karen Fate
- 855-450-0442

- DMCA Notice
-
DescriptionOne or more photo(s) has been virtually staged. Peace of mind meets luxury living at 4307 S Renellie Drive a brand new custom home thoughtfully constructed to current elevation standards and designed to stand strong. This solid 2 story home remained completely dry during recent hurricanes. With 3,489 sq. ft. of interior space, 4 bedrooms, 4.5 bathrooms, including a full downstairs bedroom with walk in closet and full bathroom, in addition to a flexible 2nd level loft, this home offers the perfect blend of beauty and functionality. Inside, youll find 10 ceilings, impact resistant dual pane windows, wide plank RevWood flooring throughout, and 8 interior doors. The chefs kitchen is a showstopper with Quartz countertops, a large central island, GE Profile appliances including built in double ovens, a butlers pantry with beverage refrigerator, and large walk in pantry. The spacious Primary Suite is a serene retreat, complete with a free standing soaking tub, seamless glass walk in shower with full bench, dual sinks, and a HUGE walk in closet. All upstairs bedrooms have en suite bathrooms and walk in closets, with stylish finishes of granite and luxury tile. Enjoy year round outdoor living on the covered lanai with recessed lighting, pavers, and pre wiring for ceiling fans. The lanai is pre wired, plumbed and ready for you to add your custom outdoor kitchen. The fully fenced yard offers plenty of space to add a pool and is surrounded by professional landscaping and zoned irrigation. Additional features include an upstairs laundry room with custom cabinetry and laundry sink. The oversized 737 sq. ft. 3 car garage with exceptionally high ceilings allows overhead storage. For added peace of mind this home offers a durable 30 year dimensional shingle roof. Located in a desirable South Tampa neighborhood with easy access to everything this elevated home is as safe as it is stunning. Welcome Home!
Property Location and Similar Properties
All
Similar
Features
Appliances
- Bar Fridge
- Built-In Oven
- Convection Oven
- Cooktop
- Dishwasher
- Disposal
- Electric Water Heater
- Microwave
- Range Hood
- Refrigerator
Home Owners Association Fee
- 0.00
Builder Name
- City Park LLC
Carport Spaces
- 0.00
Close Date
- 0000-00-00
Cooling
- Central Air
Country
- US
Covered Spaces
- 0.00
Exterior Features
- Lighting
- Outdoor Kitchen
- Private Mailbox
- Rain Gutters
- Sliding Doors
Fencing
- Fenced
- Vinyl
Flooring
- Tile
- Wood
Garage Spaces
- 3.00
Heating
- Central
High School
- Robinson-HB
Insurance Expense
- 0.00
Interior Features
- Built-in Features
- Crown Molding
- High Ceilings
- Kitchen/Family Room Combo
- Open Floorplan
- Primary Bedroom Main Floor
- PrimaryBedroom Upstairs
- Solid Wood Cabinets
- Split Bedroom
- Stone Counters
- Thermostat
- Tray Ceiling(s)
- Walk-In Closet(s)
Legal Description
- ANITA SUBDIVISION LOT 25 BLOCK 6
Levels
- Two
Living Area
- 3489.00
Lot Features
- Flood Insurance Required
- FloodZone
- City Limits
- Landscaped
- Near Public Transit
- Oversized Lot
- Paved
Middle School
- Madison-HB
Area Major
- 33611 - Tampa
Net Operating Income
- 0.00
New Construction Yes / No
- Yes
Occupant Type
- Vacant
Open Parking Spaces
- 0.00
Other Expense
- 0.00
Parcel Number
- A-05-30-18-3X8-000006-00025.0
Parking Features
- Driveway
- Garage Door Opener
- Oversized
Pets Allowed
- Yes
Possession
- Close Of Escrow
Property Condition
- Completed
Property Type
- Residential
Roof
- Shingle
School Elementary
- Anderson-HB
Sewer
- Public Sewer
Style
- Coastal
- Craftsman
Tax Year
- 2024
Township
- 30
Utilities
- BB/HS Internet Available
- Cable Available
- Electricity Connected
- Sewer Connected
- Water Connected
Views
- 26
Virtual Tour Url
- https://www.propertypanorama.com/instaview/stellar/TB8375809
Water Source
- Public
Year Built
- 2025
Zoning Code
- RS-60
Listings provided courtesy of The Hernando County Association of Realtors MLS.
The information provided by this website is for the personal, non-commercial use of consumers and may not be used for any purpose other than to identify prospective properties consumers may be interested in purchasing.Display of MLS data is usually deemed reliable but is NOT guaranteed accurate.
Datafeed Last updated on July 18, 2025 @ 12:00 am
©2006-2025 brokerIDXsites.com - https://brokerIDXsites.com
Sign Up Now for Free!X
Call Direct: Brokerage Office: Mobile: 516.449.6786
Registration Benefits:
- New Listings & Price Reduction Updates sent directly to your email
- Create Your Own Property Search saved for your return visit.
- "Like" Listings and Create a Favorites List
* NOTICE: By creating your free profile, you authorize us to send you periodic emails about new listings that match your saved searches and related real estate information.If you provide your telephone number, you are giving us permission to call you in response to this request, even if this phone number is in the State and/or National Do Not Call Registry.
Already have an account? Login to your account.
