
- Bill Moffitt
- Tropic Shores Realty
- Mobile: 516.449.6786
- billtropicshores@gmail.com
- Home
- Property Search
- Search results
- 813 Manns Harbor Drive, APOLLO BEACH, FL 33572
Property Photos
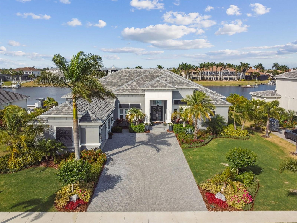


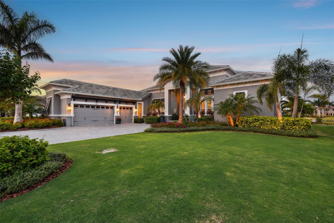
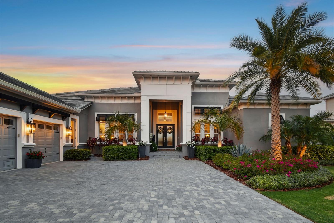
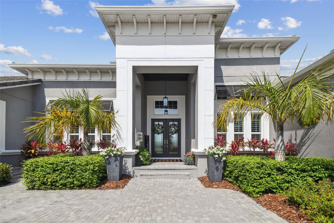
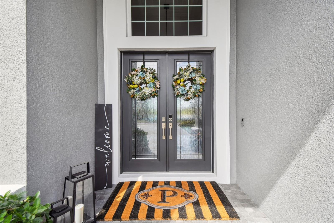
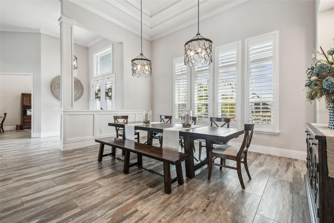
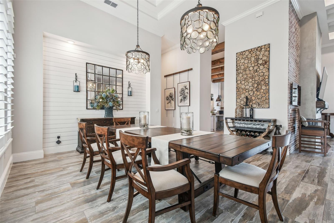
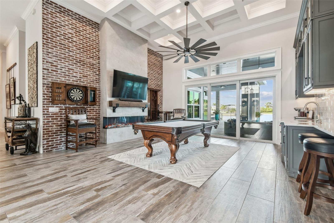
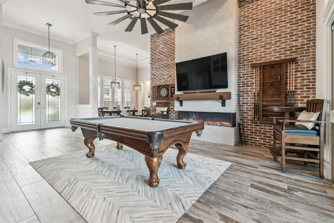
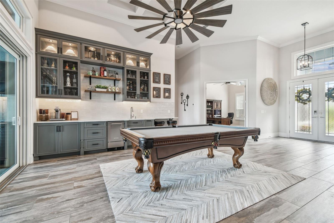
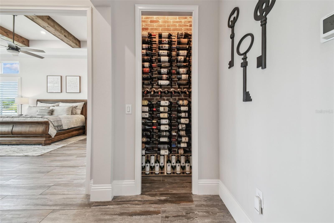
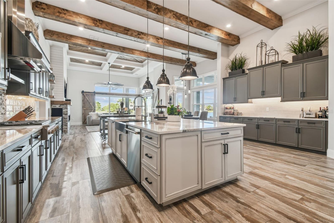
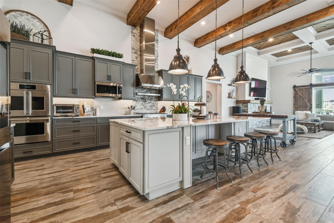
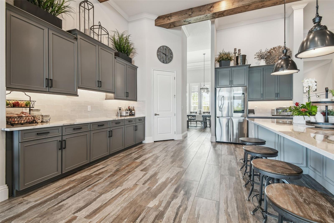
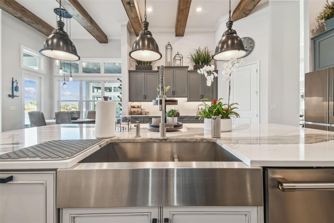
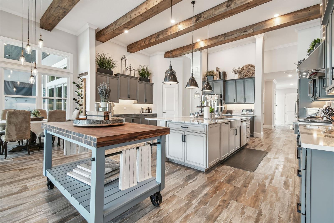
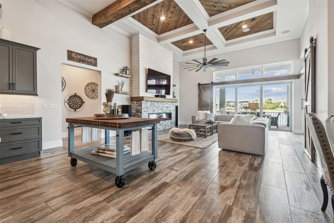
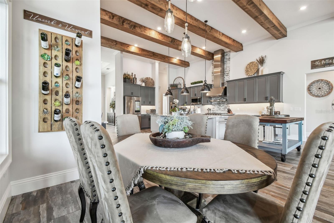
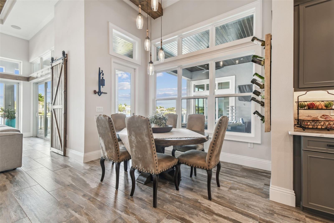
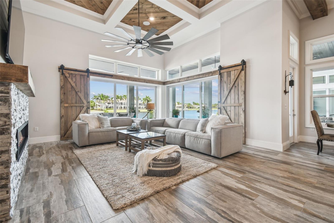
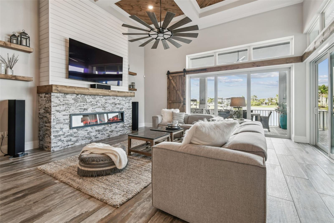
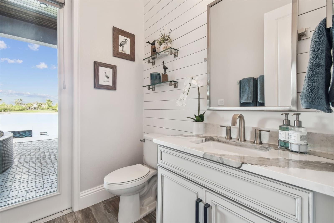
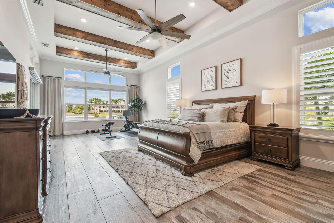

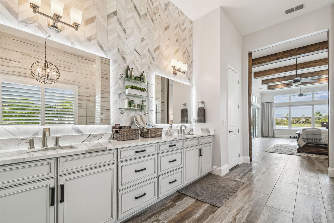
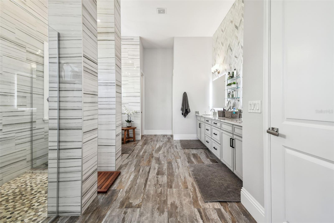
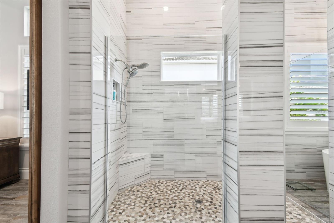
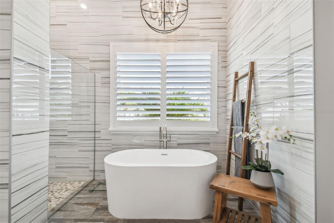
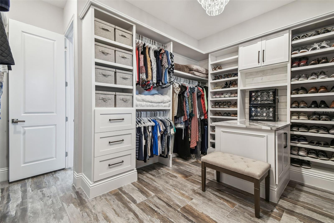
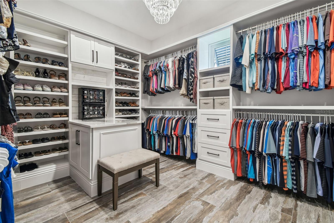
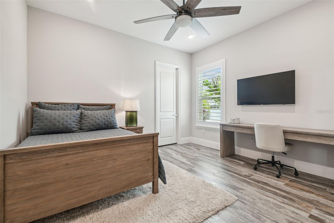
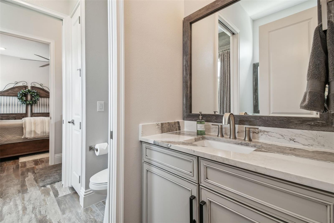
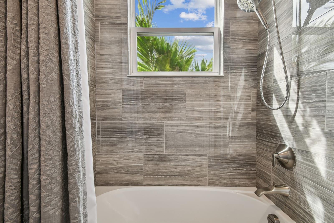
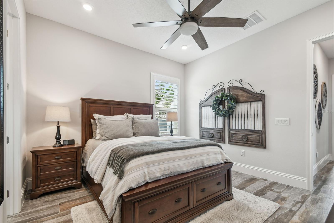
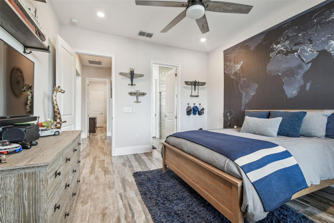
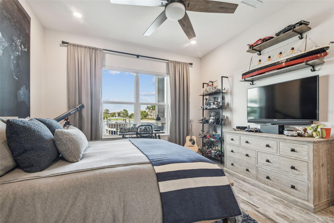
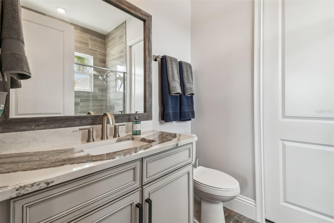
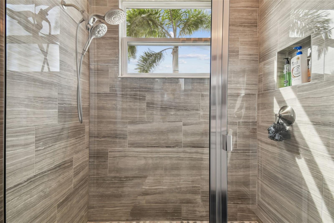
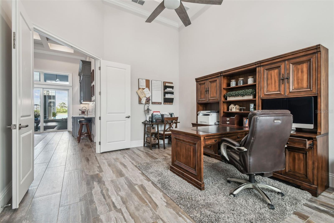
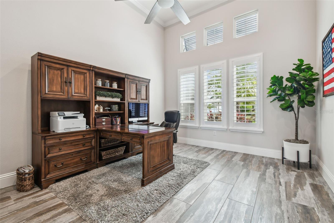
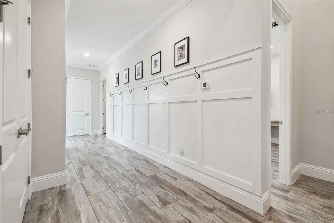
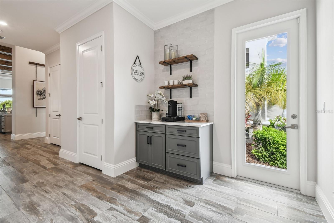
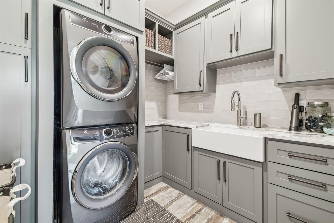
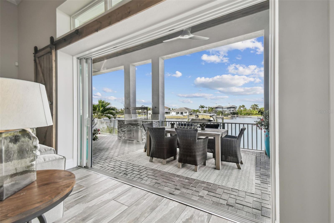
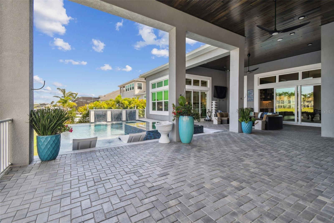
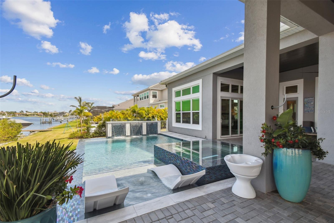
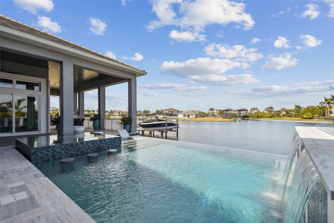
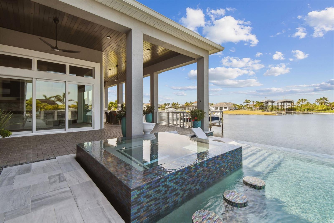
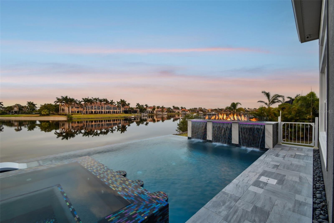
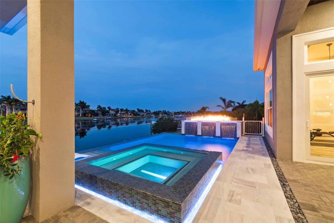
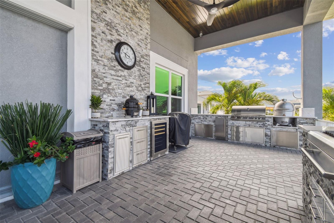
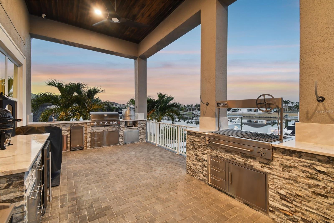
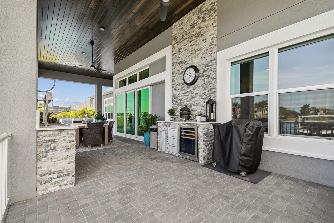

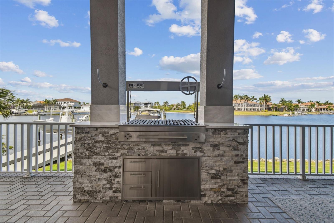
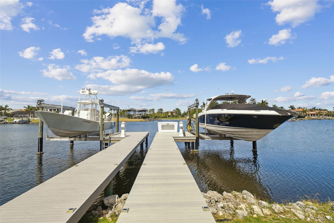
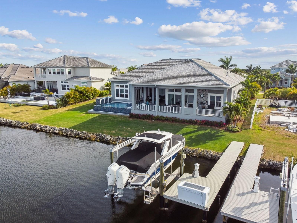
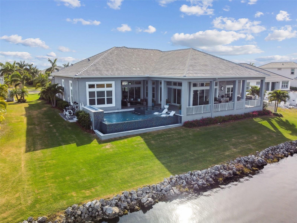
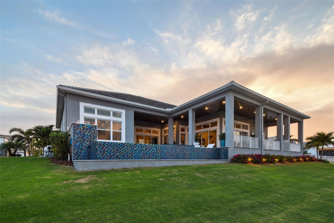
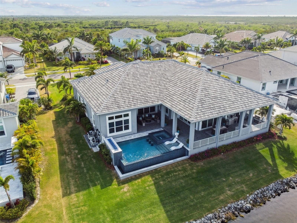
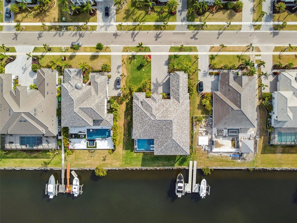
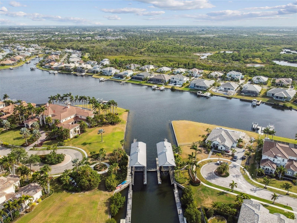
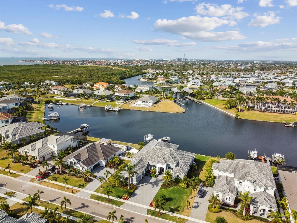
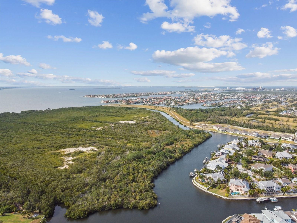
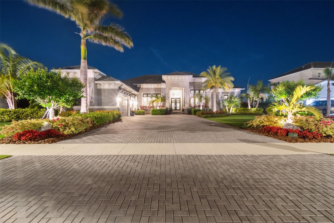
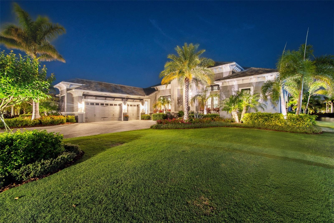
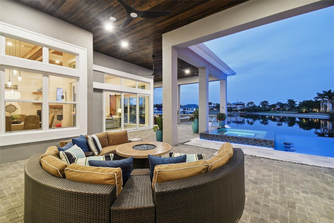
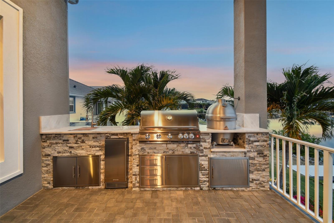
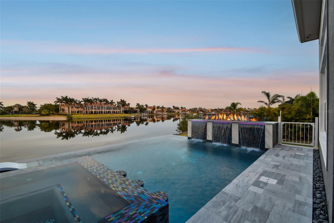
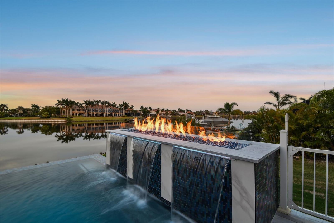
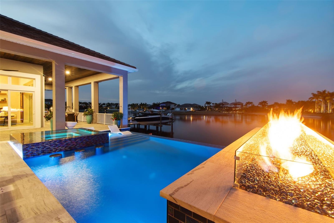
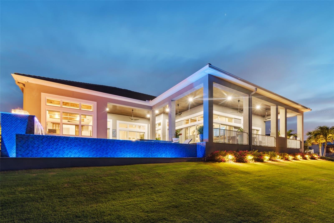
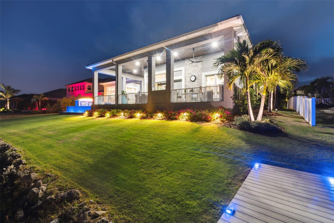
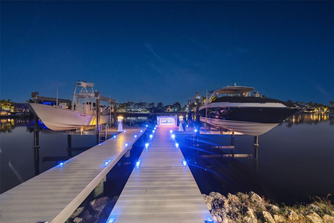
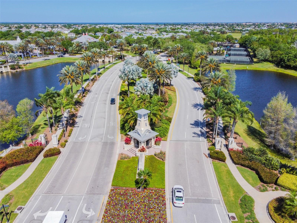
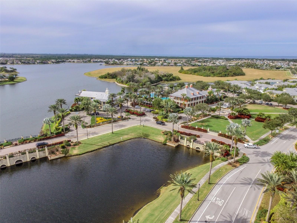
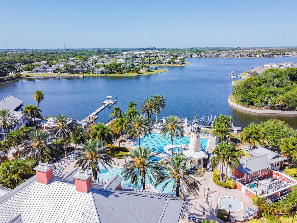
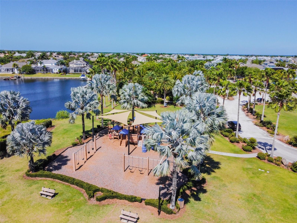
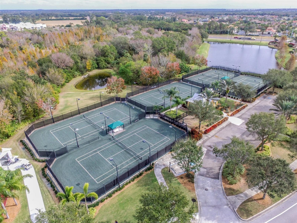
- MLS#: TB8375618 ( Residential )
- Street Address: 813 Manns Harbor Drive
- Viewed: 123
- Price: $2,995,000
- Price sqft: $447
- Waterfront: Yes
- Wateraccess: Yes
- Waterfront Type: Lagoon
- Year Built: 2022
- Bldg sqft: 6694
- Bedrooms: 4
- Total Baths: 4
- Full Baths: 3
- 1/2 Baths: 1
- Garage / Parking Spaces: 3
- Days On Market: 86
- Additional Information
- Geolocation: 27.7532 / -82.4319
- County: HILLSBOROUGH
- City: APOLLO BEACH
- Zipcode: 33572
- Subdivision: Mirabay Ph 3c3
- Elementary School: Apollo Beach
- Middle School: Eisenhower
- High School: Lennard
- Provided by: RE/MAX REALTY UNLIMITED
- Contact: Vikki Lupatin
- 813-684-0016

- DMCA Notice
-
DescriptionLive the dream in this one story, fully customized waterfront estate located in the prestigious gated Mirabay community. Located on a private lagoon with direct Bay to Gulf access, this home offers 100 feet of water frontage, dock with Trex decking, and a maintenance free 16K lb remote controlled boat lift. Outdoor living takes center stage with a 1,250 sq ft covered patio, Synergy wood ceilings, and a new outdoor kitchen built to impress. Outfitted with three premium grills including a 40" natural gas and custom Gaucho, ice maker, sink, fridge, and stone countertops and backsplash, its the ultimate space for entertaining. The resort style heated pool and spa is truly breathtakingfeaturing a dual infinity edge, an oversized champagne spa, sun shelf, swim up bar stools, fire and waterfall features, and color changing lighting throughout. Surrounded by glass tile, leather marble coping, and tropical landscaping, its all designed for low maintenance with fully automated systems. This home offers water views from every living space and the owners suite, making it the perfect backdrop for both entertaining and peaceful relaxation. The Dining Room features a 15' step up tray ceiling with crown molding and is adjacent to the Living Room with an equally stunning 15 ft coffered tray ceiling, dramatic aged brick accent wall, a three sided electric heated fireplace, and a built in bar complete with ice maker, glazed subway tile backsplash, 42 upper glass cabinets, and LED accent lightingan entertainers dream. The main living area stuns with 15 ft coffered ceilings with crown molding and custom wood inlay, electric heated fireplace and pocketing sliders, accented by custom wooden barn doors, that open fully to merge indoor and outdoor living, revealing panoramic water views and a true resort style backyard. At the heart of the home, the chefs kitchen combines beauty and function with Monogram Professional appliances featuring three ovens, warming tray, pot filler, dual backsplashes in glazed subway tile and ledger stone, rich 12 inch ceiling beams, and designer lighting. The owners suite is a luxurious retreat, boasting 13 ft tray ceilings with 12 inch ceiling beams, automated blackout blinds, and 10 ft custom barn doors that open to an expansive custom walk in closet. The ensuite bath offers a spa like escape with 12 ft ceilings, an aromatherapy dual shower system with rain head, freestanding Kohler tub, floor to ceiling designer tile, glass shelving, and backlit dehumidifying mirrors. Each of the four bedrooms includes its own ensuite bath, custom walk in closets, and elevated finishes, while a dedicated office/media room with double doors adds privacy and flexibility. Every inch of this home has been thoughtfully upgraded with timeless finishes and luxury in mind including a fully customized laundry room, hallway coffee bar and 141 bottle wine cellar. Entire home features porcelain tile flooring, 7 1/4" baseboards, Plantation shutters, Cambria Quartz countertops, designer lighting and hardware, recessed LED lighting, hurricane impact doors, windows and sliders ~ SO MANY UPGRADES ~ please refer to the FEATURES & UPGRADES list in the attachments. Live every day like you're on vacation with resort style amenities including clubhouse, cafe, 2 heated pools, pickleball, tennis, basketball, sand volleyball, fitness center, kayaks, or enjoy biking endless miles of scenic nature trails. This truly is the finest in waterfront living.
Property Location and Similar Properties
All
Similar
Features
Waterfront Description
- Lagoon
Appliances
- Dishwasher
- Disposal
- Dryer
- Gas Water Heater
- Ice Maker
- Microwave
- Range Hood
- Refrigerator
- Tankless Water Heater
- Touchless Faucet
- Washer
- Water Softener
Home Owners Association Fee
- 172.00
Home Owners Association Fee Includes
- Pool
- Private Road
Association Name
- First Service Residential 727-203-7025
Association Phone
- Lesly Candelier
Carport Spaces
- 0.00
Close Date
- 0000-00-00
Cooling
- Central Air
Country
- US
Covered Spaces
- 0.00
Exterior Features
- Lighting
- Outdoor Grill
- Outdoor Kitchen
- Rain Gutters
- Sidewalk
- Sliding Doors
Flooring
- Tile
Furnished
- Unfurnished
Garage Spaces
- 3.00
Heating
- Heat Pump
- Natural Gas
High School
- Lennard-HB
Insurance Expense
- 0.00
Interior Features
- Ceiling Fans(s)
- Coffered Ceiling(s)
- Crown Molding
- Eat-in Kitchen
- High Ceilings
- Kitchen/Family Room Combo
- Living Room/Dining Room Combo
- Open Floorplan
- Primary Bedroom Main Floor
- Smart Home
- Solid Surface Counters
- Split Bedroom
- Walk-In Closet(s)
- Window Treatments
Legal Description
- MIRABAY PHASE 3C-3 LOT 6 BLOCK 11
Levels
- One
Living Area
- 4640.00
Lot Features
- Flood Insurance Required
- FloodZone
- Sidewalk
- Private
Middle School
- Eisenhower-HB
Area Major
- 33572 - Apollo Beach / Ruskin
Net Operating Income
- 0.00
Occupant Type
- Owner
Open Parking Spaces
- 0.00
Other Expense
- 0.00
Parcel Number
- U-29-31-19-88F-000011-00006.0
Parking Features
- Garage Door Opener
- Garage Faces Side
- Oversized
Pets Allowed
- Breed Restrictions
Pool Features
- Heated
- Infinity
- Lighting
- Self Cleaning
Property Condition
- Completed
Property Type
- Residential
Roof
- Tile
School Elementary
- Apollo Beach-HB
Sewer
- Public Sewer
Tax Year
- 2024
Township
- 31
Utilities
- BB/HS Internet Available
- Electricity Connected
- Natural Gas Connected
View
- Water
Views
- 123
Virtual Tour Url
- https://my.matterport.com/show/?m=B7VdPH4JwjN&brand=0
Water Source
- Public
Year Built
- 2022
Zoning Code
- PD
Listings provided courtesy of The Hernando County Association of Realtors MLS.
The information provided by this website is for the personal, non-commercial use of consumers and may not be used for any purpose other than to identify prospective properties consumers may be interested in purchasing.Display of MLS data is usually deemed reliable but is NOT guaranteed accurate.
Datafeed Last updated on July 18, 2025 @ 12:00 am
©2006-2025 brokerIDXsites.com - https://brokerIDXsites.com
Sign Up Now for Free!X
Call Direct: Brokerage Office: Mobile: 516.449.6786
Registration Benefits:
- New Listings & Price Reduction Updates sent directly to your email
- Create Your Own Property Search saved for your return visit.
- "Like" Listings and Create a Favorites List
* NOTICE: By creating your free profile, you authorize us to send you periodic emails about new listings that match your saved searches and related real estate information.If you provide your telephone number, you are giving us permission to call you in response to this request, even if this phone number is in the State and/or National Do Not Call Registry.
Already have an account? Login to your account.
