
- Bill Moffitt
- Tropic Shores Realty
- Mobile: 516.449.6786
- billtropicshores@gmail.com
- Home
- Property Search
- Search results
- 10824 Palmetto Street, RIVERVIEW, FL 33569
Property Photos
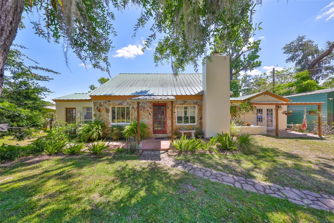

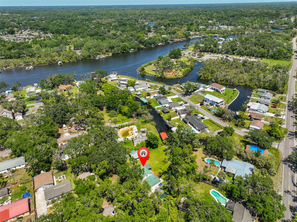
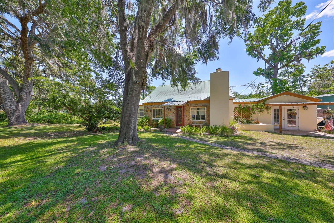
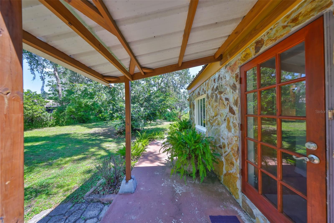
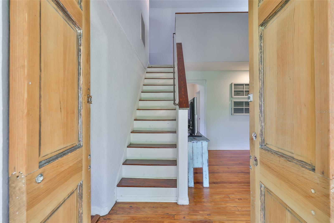
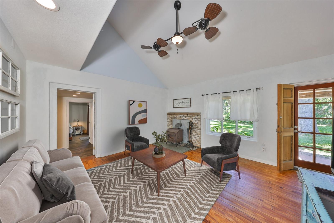
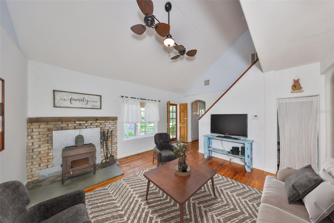
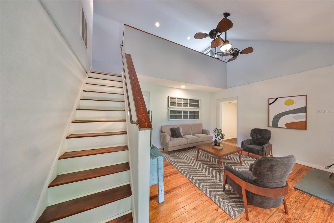
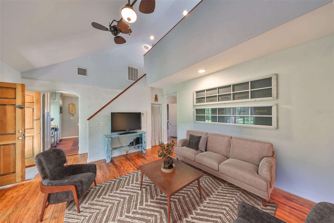
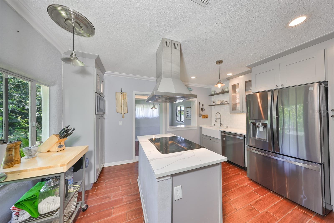
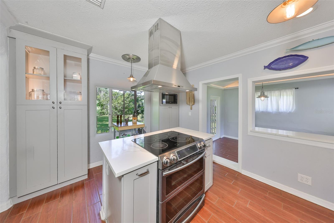
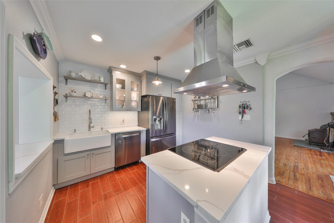
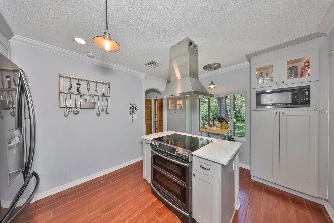
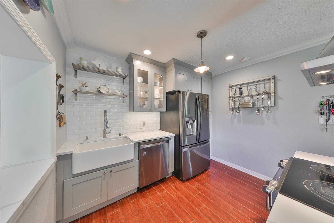
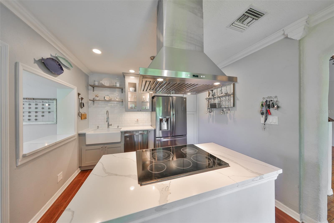
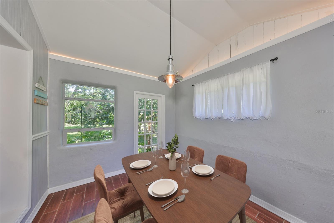
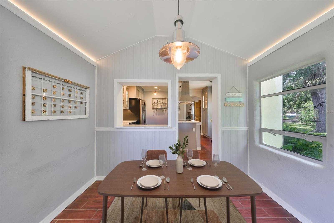
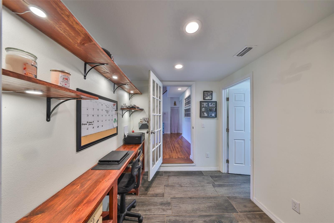
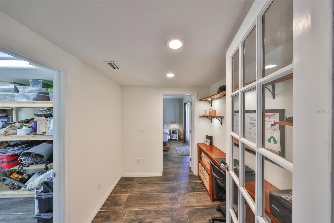
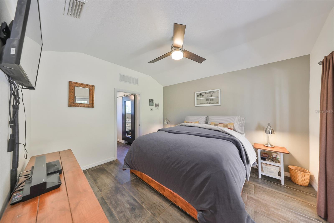
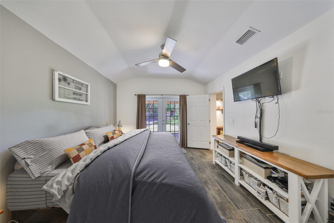
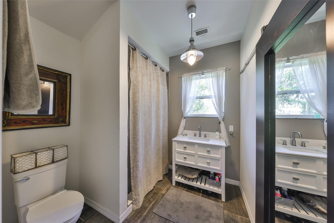
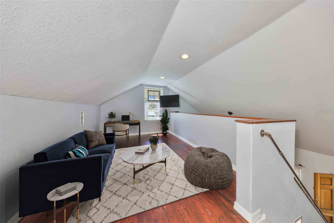
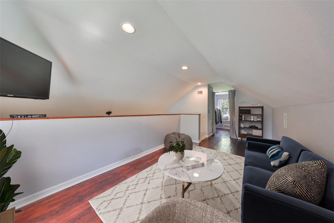
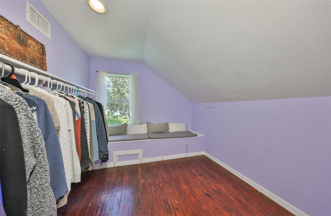
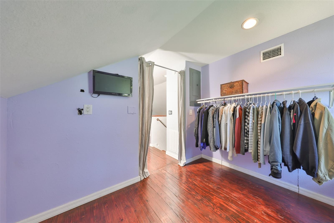
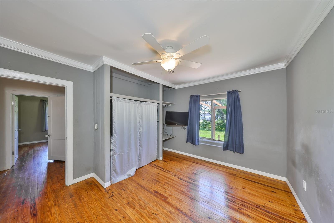
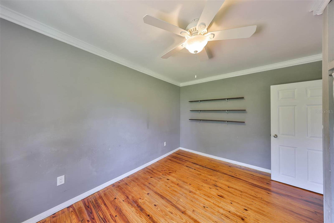
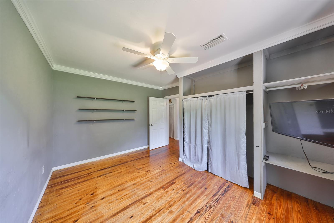
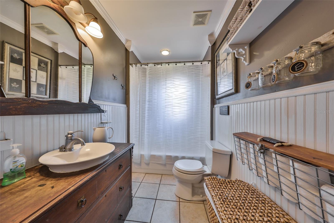
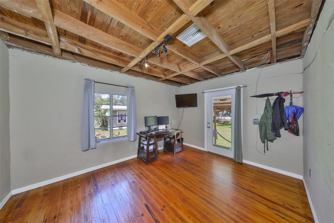
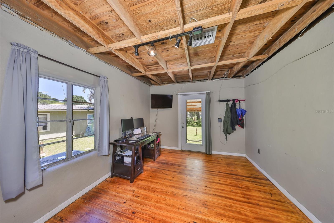
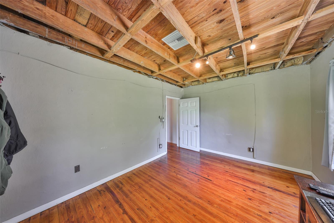
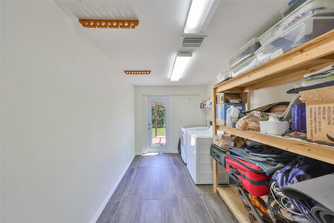
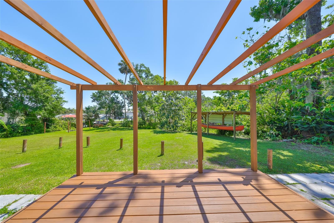

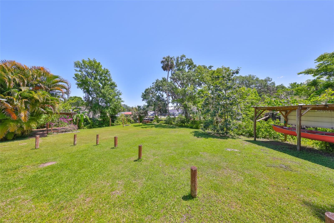
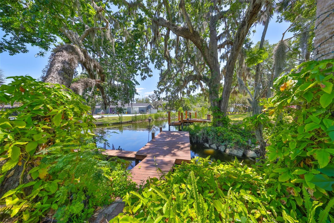
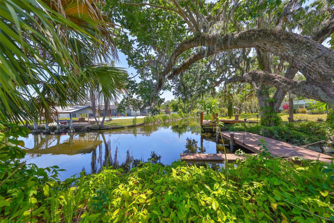
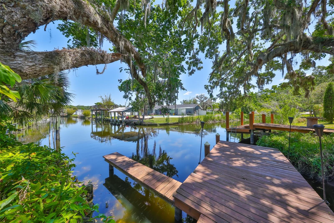
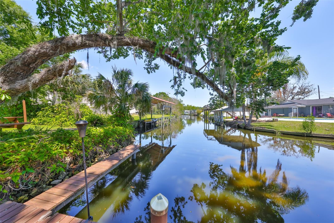
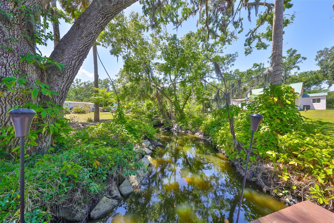
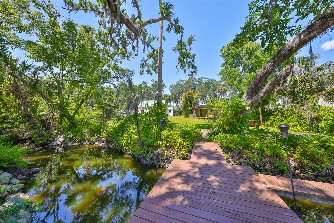
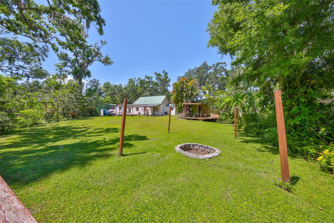
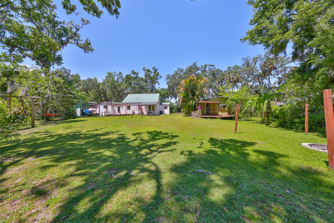


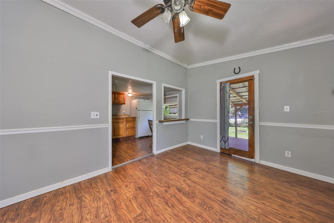
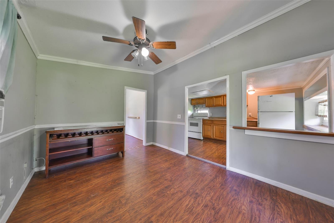
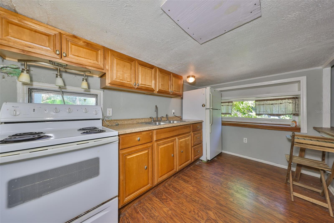
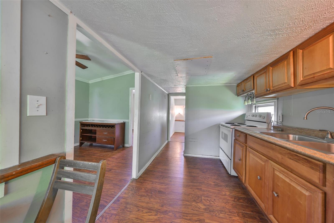
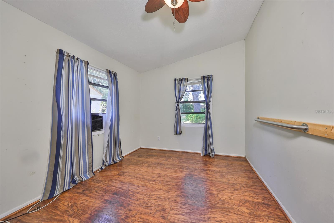
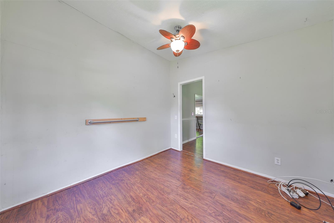
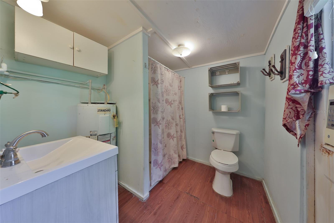
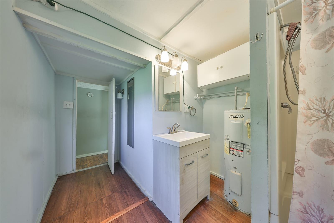
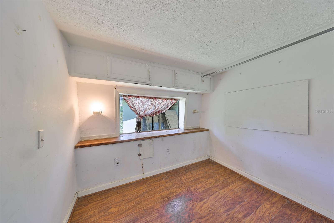
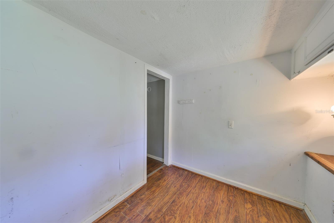
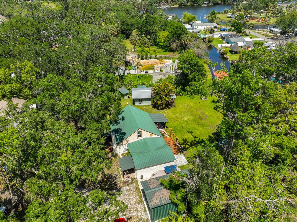
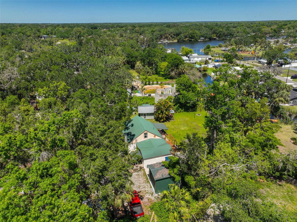
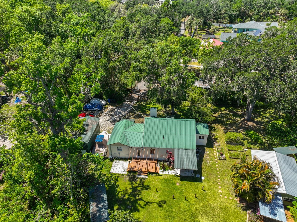
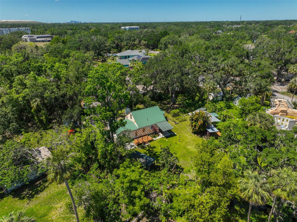
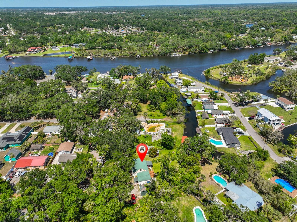
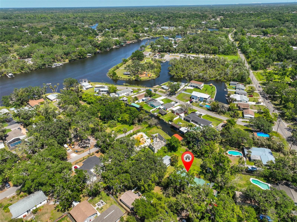
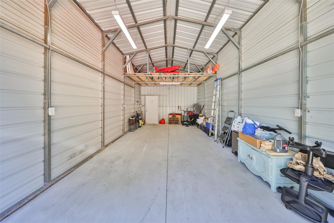
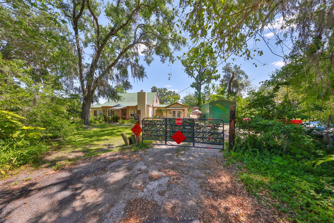
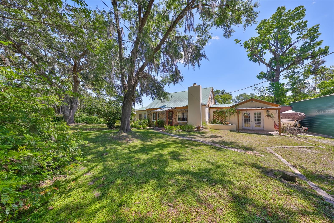
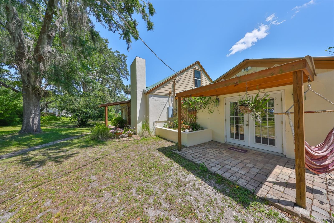
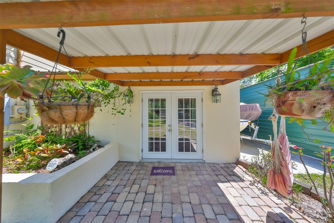
- MLS#: TB8375434 ( Residential )
- Street Address: 10824 Palmetto Street
- Viewed: 30
- Price: $525,000
- Price sqft: $159
- Waterfront: Yes
- Wateraccess: Yes
- Waterfront Type: Canal - Brackish,River Front
- Year Built: 1951
- Bldg sqft: 3307
- Bedrooms: 4
- Total Baths: 3
- Full Baths: 3
- Days On Market: 48
- Additional Information
- Geolocation: 27.8652 / -82.3223
- County: HILLSBOROUGH
- City: RIVERVIEW
- Zipcode: 33569
- Subdivision: Unplatted
- Elementary School: Riverview Elem School HB
- Middle School: Rodgers HB
- High School: Riverview HB
- Provided by: CENTURY 21 LIST WITH BEGGINS
- Contact: Jessica Houston
- 813-658-2121

- DMCA Notice
-
DescriptionOne or more photo(s) has been virtually staged. Welcome to your private oasis on 0.38 acres of land in the heart of Riverview. Minutes from waterfront restaurants, shopping, and access to major interstates for travel, but keeping the peaceful, serene nature in your backyard with a water view and direct access to the Alafia River. Step into this unique piece of history and be greeted with hardwood floors, vaulted ceilings, a wood burning fireplace, an updated kitchen with quartz countertops and stainless appliances. This three bedroom, 2 full bathroom home also has a loft area upstairs, perfect for another living space/den/home office. It doesn't stop there! There is an ADU on the property offering 1 bedroom, 1 bathroom, and a kitchen! Come, have friends/family stay with you on your oversized lot. The backyard offers lush green landscaping, a dock where you can launch a kayak/canoe, a canoe storage spot, two decks for entertaining, a huge detached garage for additional storage or car cover. With a metal roof, a BRAND NEW HVAC system 2025, charming windows, updated electric, this home is ready for you to call it yours. This home was HIGH AND DRY from the storms in 2024 with no water intrusion or damage from the storms. There is an inside laundry room oversized with storage shelves. The primary en suite has French doors that open to a front patio space perfect for a cup of coffee on a slow morning. Lots of natural light throughout! Step inside this unique gem in the heart of Riverview today.
Property Location and Similar Properties
All
Similar
Features
Waterfront Description
- Canal - Brackish
- River Front
Appliances
- Dishwasher
- Microwave
- Range
- Range Hood
- Refrigerator
Home Owners Association Fee
- 0.00
Carport Spaces
- 0.00
Close Date
- 0000-00-00
Cooling
- Central Air
Country
- US
Covered Spaces
- 0.00
Exterior Features
- French Doors
- Garden
- Lighting
- Private Mailbox
- Storage
Fencing
- Chain Link
Flooring
- Ceramic Tile
- Tile
- Wood
Garage Spaces
- 0.00
Heating
- Central
High School
- Riverview-HB
Insurance Expense
- 0.00
Interior Features
- Ceiling Fans(s)
- Eat-in Kitchen
- High Ceilings
- Primary Bedroom Main Floor
- Solid Wood Cabinets
- Split Bedroom
- Stone Counters
- Thermostat
- Vaulted Ceiling(s)
- Walk-In Closet(s)
Legal Description
- THAT PART OF PERU SUB AND OF GOV LOT 5 DESC AS FROM NE COR OF LOT 11 OF PERU SUB RUN S 29 DEG 45 MIN W 105.40 FT ALONG ELY BDRY OF LOT 11 N 60 DEG W 37.09 FT FOR POB S 29 DEG 45 MIN W 104.7 FT TO S BDRY OF LOT 11 S 60 DEG 15 MIN E 36.71 FT TO SELY COR OF LOT 11 S 29 DEG 45 MIN W 91 FT S 88 DEG 20 MIN E 137.61 FT N 68 DEG 07 MIN E 39 FT TO N BANK OF STREAM NELY 60 FT MOL ALONG STREAM TO W BANK OF CANAL NLY TO PT BRG S 38 DEG 29 MIN E FROM POB AND N 38 DEG 29 MIN W 162 FT MOL TO BEG
Levels
- Two
Living Area
- 2995.00
Lot Features
- In County
- Level
- Street Dead-End
- Paved
Middle School
- Rodgers-HB
Area Major
- 33569 - Riverview
Net Operating Income
- 0.00
Occupant Type
- Owner
Open Parking Spaces
- 0.00
Other Expense
- 0.00
Other Structures
- Guest House
Parcel Number
- U-17-30-20-ZZZ-000002-97630.0
Parking Features
- Boat
Pets Allowed
- Yes
Possession
- Close Of Escrow
Property Type
- Residential
Roof
- Metal
School Elementary
- Riverview Elem School-HB
Sewer
- Septic Tank
Style
- Mid-Century Modern
- Mediterranean
Tax Year
- 2024
Township
- 30
Utilities
- Electricity Connected
- Public
- Sewer Connected
- Water Connected
View
- Water
Views
- 30
Virtual Tour Url
- https://www.zillow.com/view-imx/c4e1950a-501b-437e-838f-e6d170cc091a?setAttribution=mls&wl=true&initialViewType=pano&utm_source=dashboard
Water Source
- Public
Year Built
- 1951
Zoning Code
- RSC-9
Listings provided courtesy of The Hernando County Association of Realtors MLS.
The information provided by this website is for the personal, non-commercial use of consumers and may not be used for any purpose other than to identify prospective properties consumers may be interested in purchasing.Display of MLS data is usually deemed reliable but is NOT guaranteed accurate.
Datafeed Last updated on June 4, 2025 @ 12:00 am
©2006-2025 brokerIDXsites.com - https://brokerIDXsites.com
Sign Up Now for Free!X
Call Direct: Brokerage Office: Mobile: 516.449.6786
Registration Benefits:
- New Listings & Price Reduction Updates sent directly to your email
- Create Your Own Property Search saved for your return visit.
- "Like" Listings and Create a Favorites List
* NOTICE: By creating your free profile, you authorize us to send you periodic emails about new listings that match your saved searches and related real estate information.If you provide your telephone number, you are giving us permission to call you in response to this request, even if this phone number is in the State and/or National Do Not Call Registry.
Already have an account? Login to your account.
