
- Bill Moffitt
- Tropic Shores Realty
- Mobile: 516.449.6786
- billtropicshores@gmail.com
- Home
- Property Search
- Search results
- 2635 13th Avenue N, ST PETERSBURG, FL 33713
Property Photos
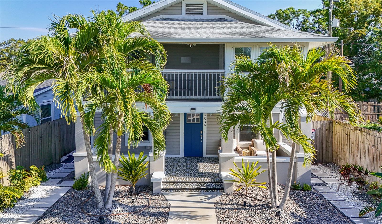

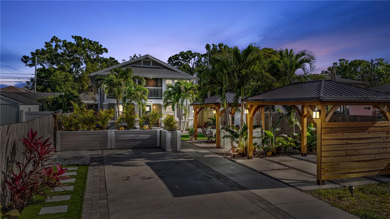
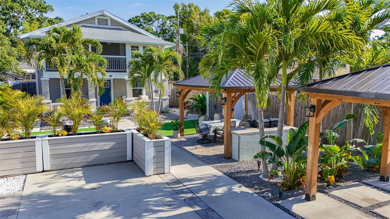
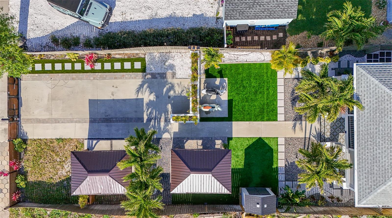
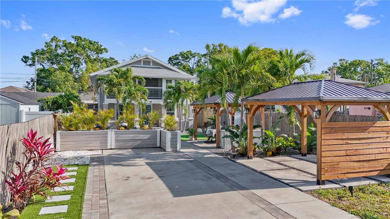
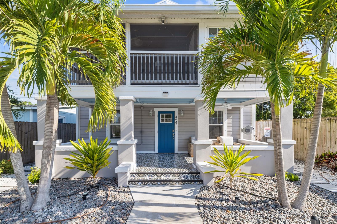
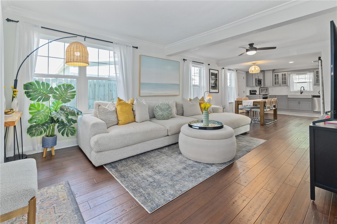
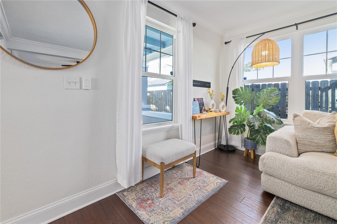
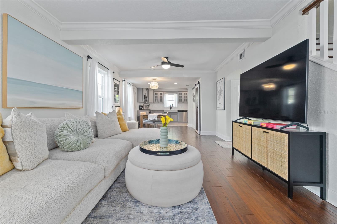
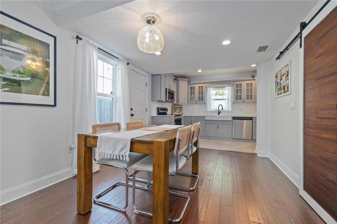
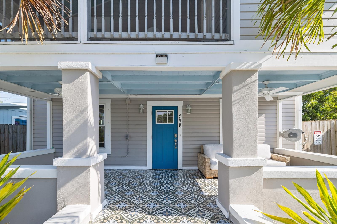
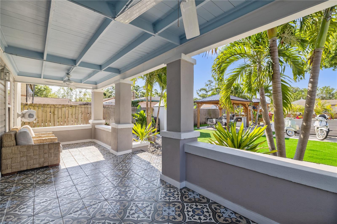
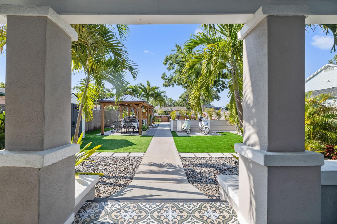
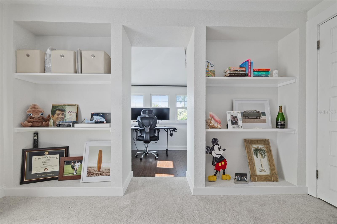
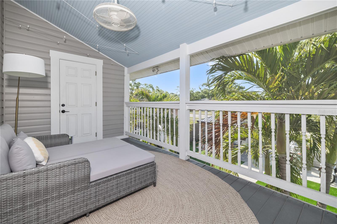
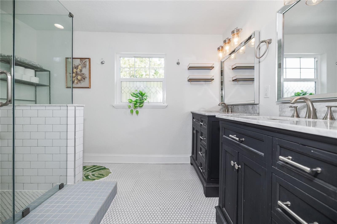
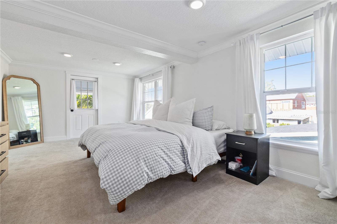
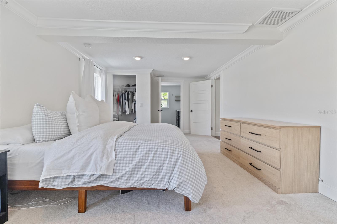
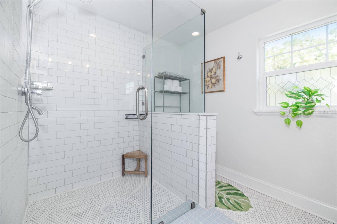
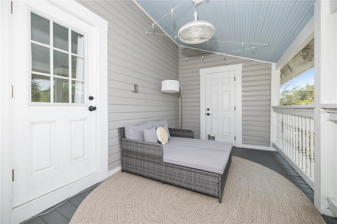
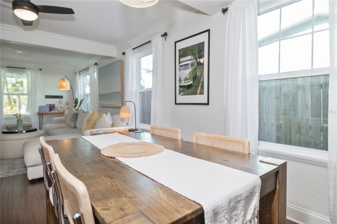
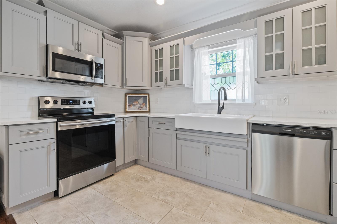
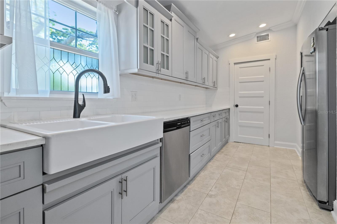
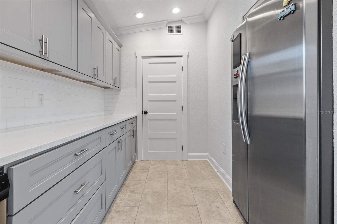
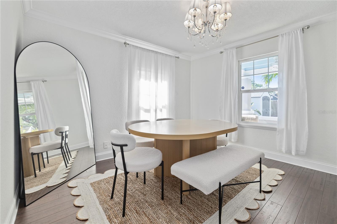
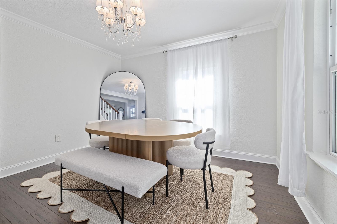
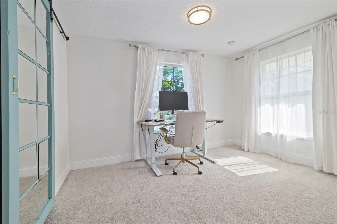
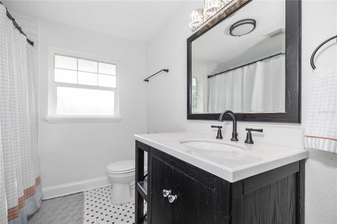
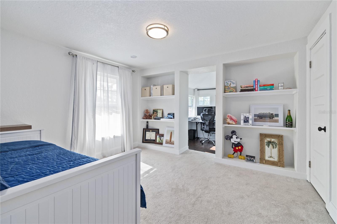
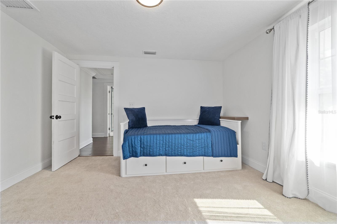
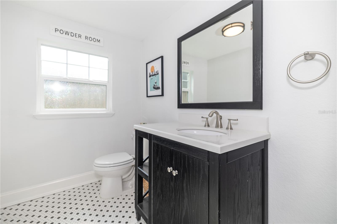
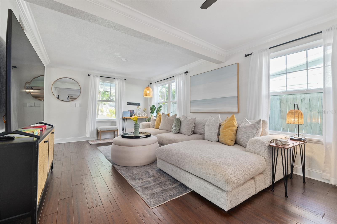
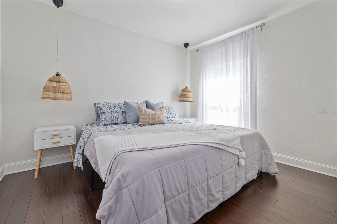
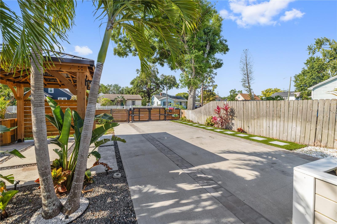
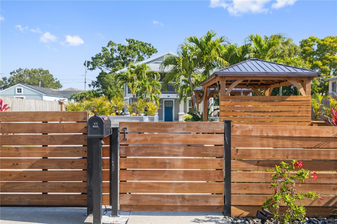
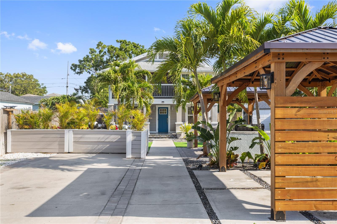
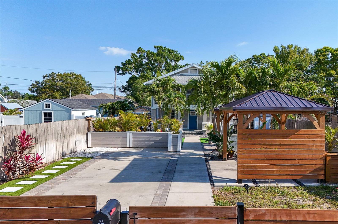
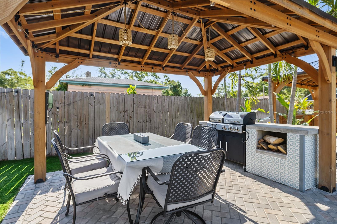
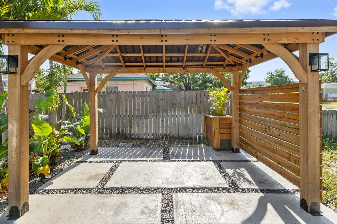
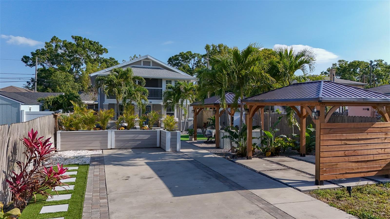
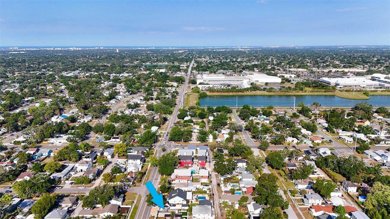
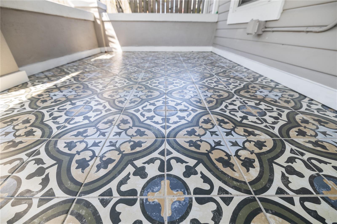
- MLS#: TB8375158 ( Residential )
- Street Address: 2635 13th Avenue N
- Viewed: 76
- Price: $650,000
- Price sqft: $263
- Waterfront: No
- Year Built: 1925
- Bldg sqft: 2472
- Bedrooms: 4
- Total Baths: 3
- Full Baths: 2
- 1/2 Baths: 1
- Garage / Parking Spaces: 2
- Days On Market: 44
- Additional Information
- Geolocation: 27.7849 / -82.6699
- County: PINELLAS
- City: ST PETERSBURG
- Zipcode: 33713
- Subdivision: Avalon Sub 2
- Elementary School: Woodlawn Elementary PN
- Middle School: John Hopkins Middle PN
- High School: St. Petersburg High PN
- Provided by: PREMIER SOTHEBYS INTL REALTY
- Contact: Nick Janovsky
- 727-898-6800

- DMCA Notice
-
DescriptionKey West charm meets the vibrant heart of St. Pete! Welcome home to a meticulously maintained and tastefully renovated residence in the sought after North Kenwood neighborhood, where art, architecture and lifestyle converge in the city's creative corridor. This four bedroom, 2.5 bath home blends classic character with modern updates, offering an elevated living experience in a non flood zone with X elevation and no lender required flood insurance needed! Fully updated with permits and a clear four point inspection, the home boasts a reinforced pier foundation, newer gutter system with sump pump, and recent termite tenting completed last year for peace of mind. Step through a solar powered automatic gate into your private oasis featuring four off street parking spaces, including a two car covered gazebo. Custom importers Spanish tile patio, lush shell and stone landscaping, garden irrigation system and low maintenance astroturf. A well equipped outdoor kitchen for entertaining under the stars. Inside, discover crown molded ceilings, engineered wood flooring and timeless details that echo the architectural appeal of Key West cottages. The main level features a spacious formal dining room, a separate living room, and a first floor bedroom with powder room ideal for guests or a private office. Don't miss this one.
Property Location and Similar Properties
All
Similar
Features
Appliances
- Dishwasher
- Dryer
- Microwave
- Range
- Refrigerator
- Washer
Home Owners Association Fee
- 0.00
Carport Spaces
- 2.00
Close Date
- 0000-00-00
Cooling
- Central Air
Country
- US
Covered Spaces
- 0.00
Exterior Features
- Balcony
- Lighting
- Outdoor Kitchen
- Rain Gutters
- Storage
Flooring
- Carpet
- Hardwood
- Tile
Garage Spaces
- 0.00
Heating
- Central
High School
- St. Petersburg High-PN
Insurance Expense
- 0.00
Interior Features
- Built-in Features
- Crown Molding
- Solid Surface Counters
- Walk-In Closet(s)
Legal Description
- AVALON SUB NO. 2 LOT 8
Levels
- Two
Living Area
- 2121.00
Middle School
- John Hopkins Middle-PN
Area Major
- 33713 - St Pete
Net Operating Income
- 0.00
Occupant Type
- Owner
Open Parking Spaces
- 0.00
Other Expense
- 0.00
Parcel Number
- 14-31-16-01800-000-0080
Parking Features
- Driveway
Property Type
- Residential
Roof
- Shingle
School Elementary
- Woodlawn Elementary-PN
Sewer
- Public Sewer
Tax Year
- 2024
Township
- 31
Utilities
- Public
Views
- 76
Virtual Tour Url
- https://discover.matterport.com/space/hQqBC8xysTC
Water Source
- Public
Year Built
- 1925
Listings provided courtesy of The Hernando County Association of Realtors MLS.
The information provided by this website is for the personal, non-commercial use of consumers and may not be used for any purpose other than to identify prospective properties consumers may be interested in purchasing.Display of MLS data is usually deemed reliable but is NOT guaranteed accurate.
Datafeed Last updated on May 31, 2025 @ 12:00 am
©2006-2025 brokerIDXsites.com - https://brokerIDXsites.com
Sign Up Now for Free!X
Call Direct: Brokerage Office: Mobile: 516.449.6786
Registration Benefits:
- New Listings & Price Reduction Updates sent directly to your email
- Create Your Own Property Search saved for your return visit.
- "Like" Listings and Create a Favorites List
* NOTICE: By creating your free profile, you authorize us to send you periodic emails about new listings that match your saved searches and related real estate information.If you provide your telephone number, you are giving us permission to call you in response to this request, even if this phone number is in the State and/or National Do Not Call Registry.
Already have an account? Login to your account.
