
- Bill Moffitt
- Tropic Shores Realty
- Mobile: 516.449.6786
- billtropicshores@gmail.com
- Home
- Property Search
- Search results
- 2539 Centennial Falcon Drive, VALRICO, FL 33596
Property Photos
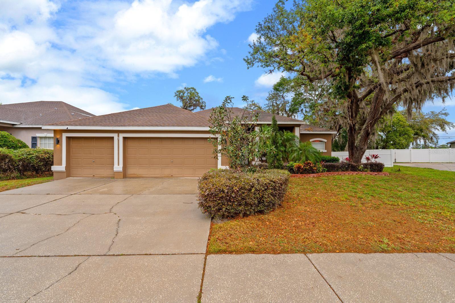

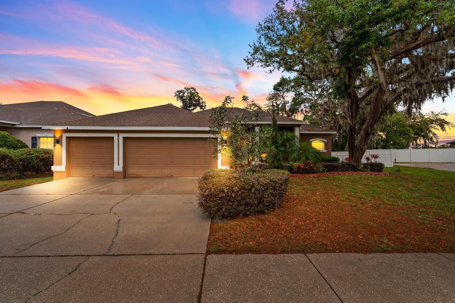
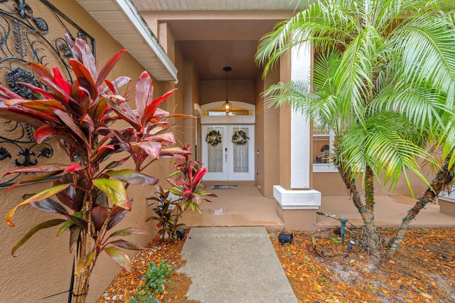
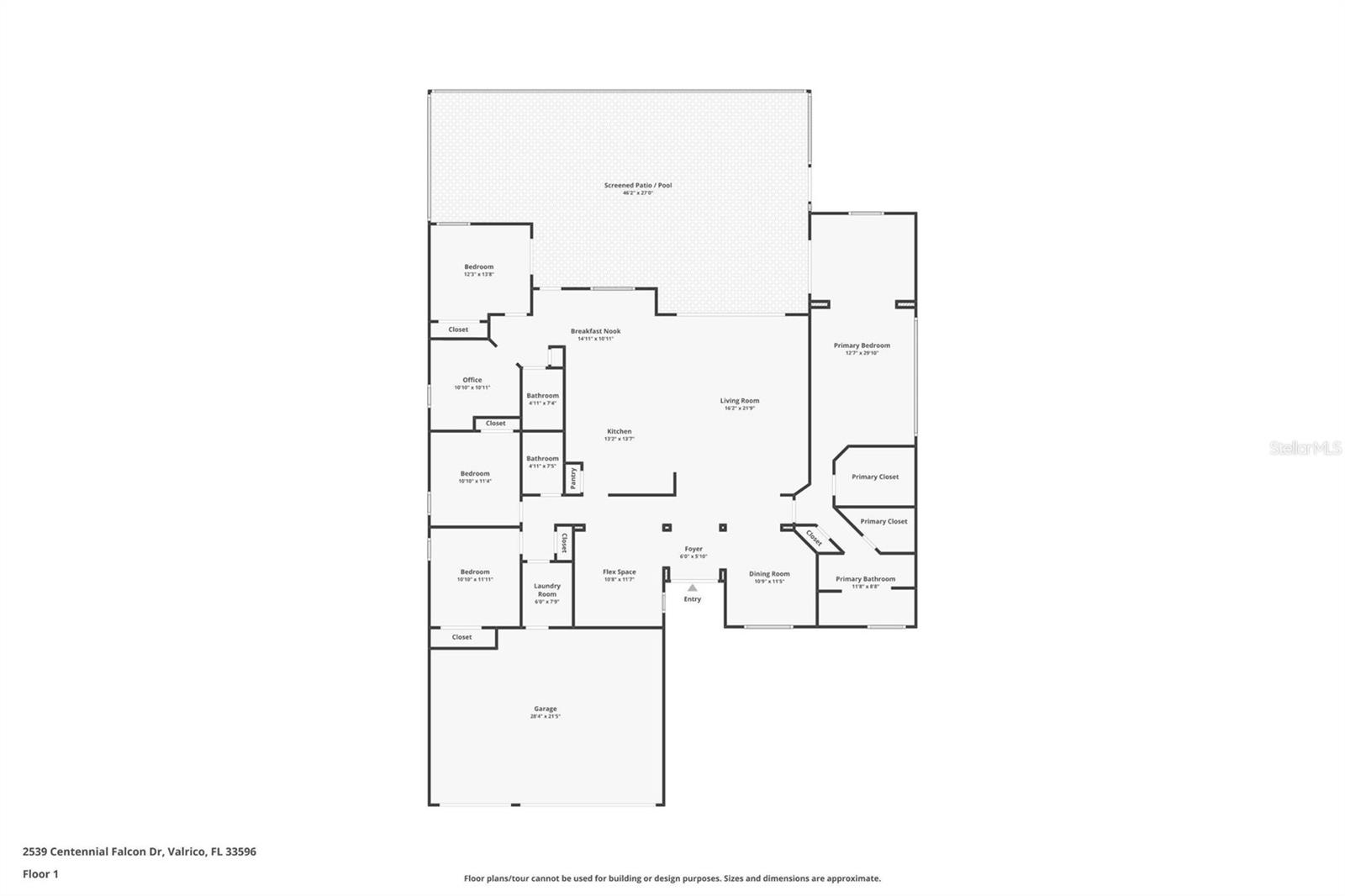
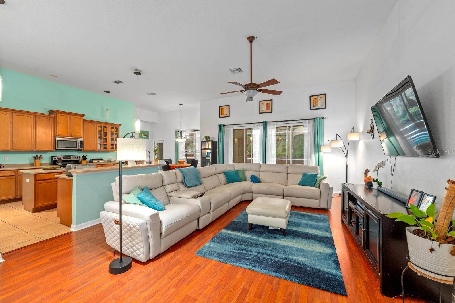
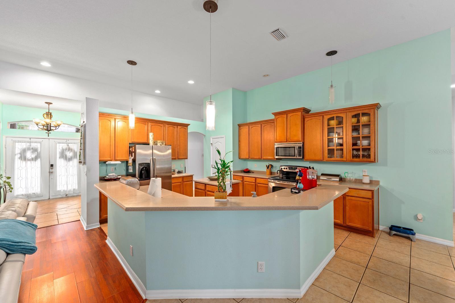
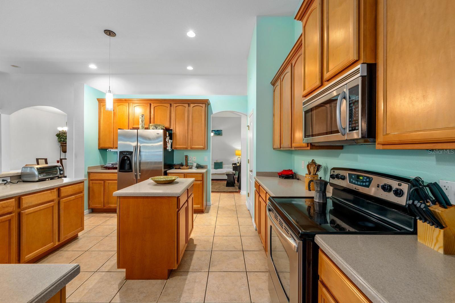
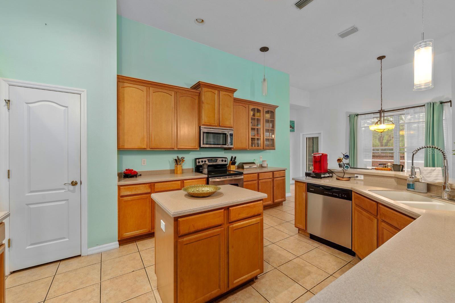
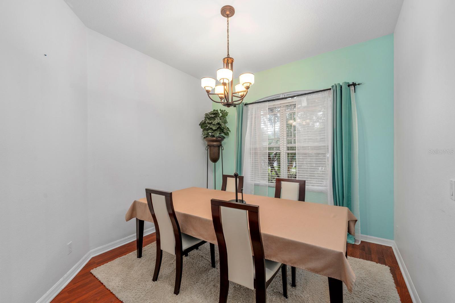
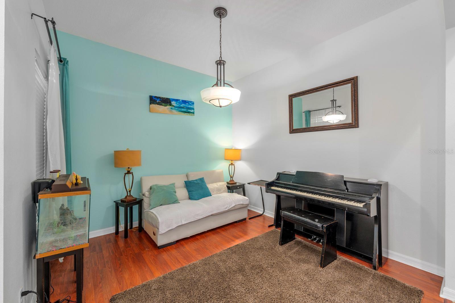
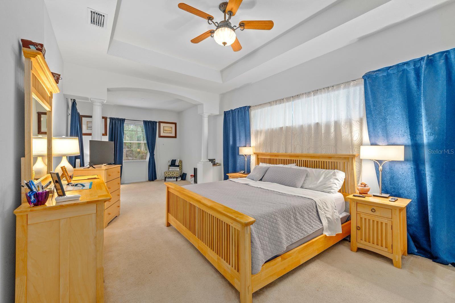
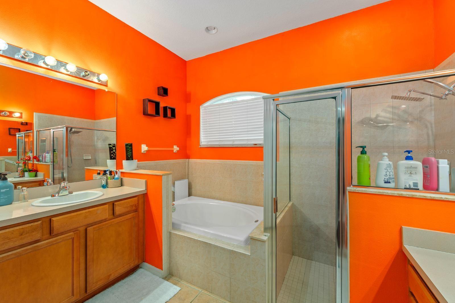
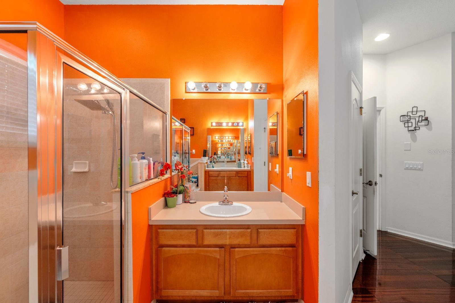
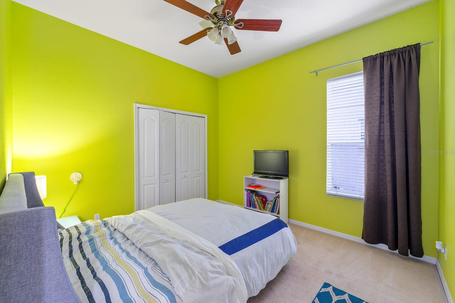
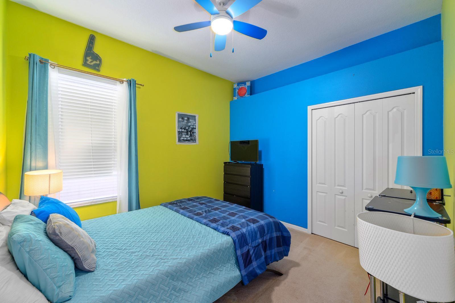
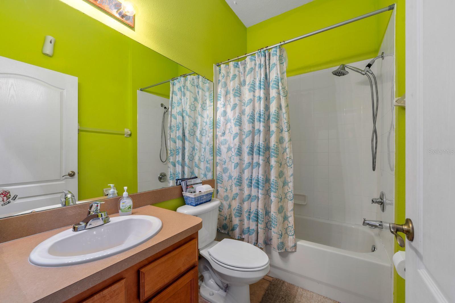
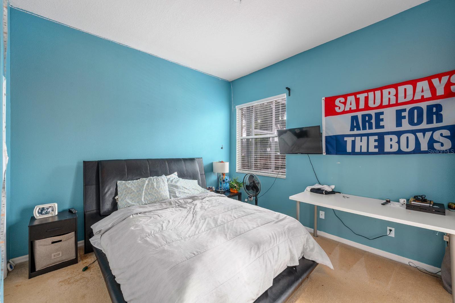
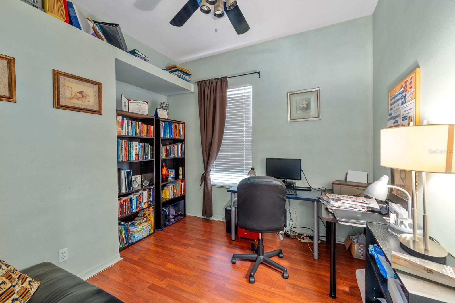
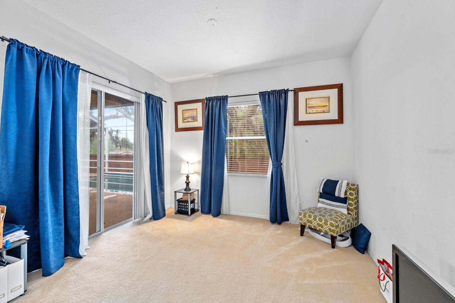
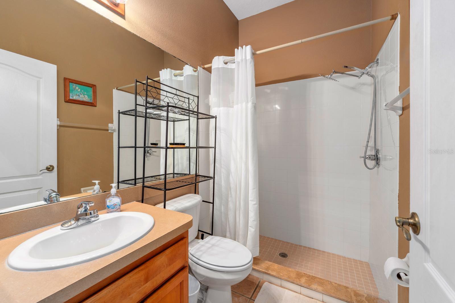
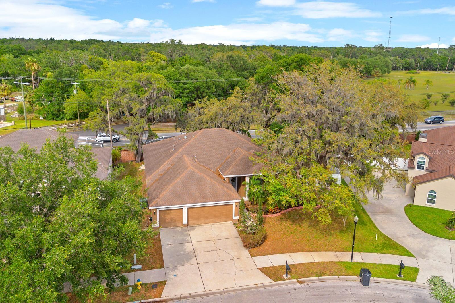
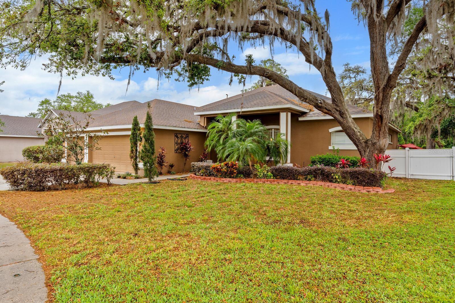
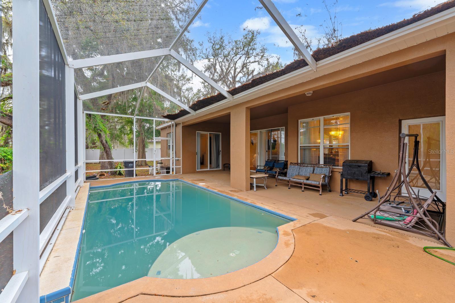
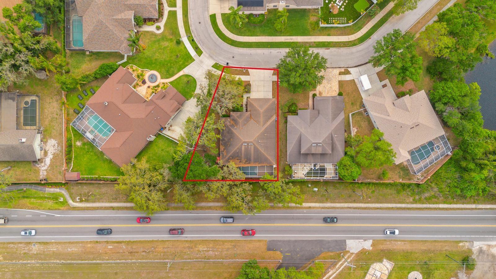
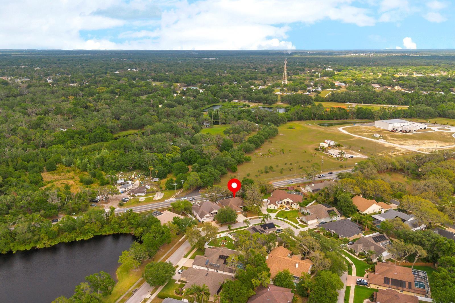
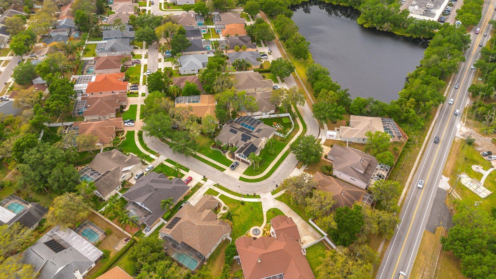
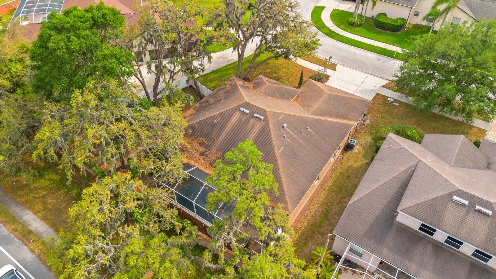
- MLS#: TB8373014 ( Residential )
- Street Address: 2539 Centennial Falcon Drive
- Viewed: 12
- Price: $585,000
- Price sqft: $155
- Waterfront: No
- Year Built: 2004
- Bldg sqft: 3783
- Bedrooms: 4
- Total Baths: 3
- Full Baths: 3
- Garage / Parking Spaces: 3
- Days On Market: 52
- Additional Information
- Geolocation: 27.886 / -82.2357
- County: HILLSBOROUGH
- City: VALRICO
- Zipcode: 33596
- Subdivision: Bloomingdale Sec Bl 28
- Elementary School: Alafia HB
- Middle School: Burns HB
- High School: Bloomingdale HB
- Provided by: REALTY ONE GROUP ADVANTAGE
- Contact: Wade Sparling
- 813-909-0909

- DMCA Notice
-
DescriptionImagine waking up in this stunning four bedroom, three bathroom home, nestled on a sprawling quarter acre property with 2,720 square feet of living space. The expansive open concept living suite boasts an oversized bedroom, ample space for a nursery, and a spa inspired retreat complete with walk in closets, separate shower, soaking tub, and his and her sinks. Three additional bedrooms offer comfortable retreats with reach in closets, while a separate dining area and office space provide the perfect balance of work and play. Outside, the picturesque exterior unfolds with lush foliage and a tranquil pool oasis, enclosed for ultimate relaxation.
Property Location and Similar Properties
All
Similar
Features
Appliances
- Dishwasher
- Disposal
- Dryer
- Range
- Refrigerator
- Washer
Home Owners Association Fee
- 920.00
Association Name
- Tabitha Pellegreen
Carport Spaces
- 0.00
Close Date
- 0000-00-00
Cooling
- Central Air
Country
- US
Covered Spaces
- 0.00
Exterior Features
- Private Mailbox
- Sliding Doors
Flooring
- Ceramic Tile
- Laminate
Garage Spaces
- 3.00
Heating
- Central
High School
- Bloomingdale-HB
Insurance Expense
- 0.00
Interior Features
- Ceiling Fans(s)
- Eat-in Kitchen
- Kitchen/Family Room Combo
- Open Floorplan
- Split Bedroom
- Walk-In Closet(s)
Legal Description
- BLOOMINGDALE SECTION BL 28 LOT 20 BLOCK 1
Levels
- One
Living Area
- 2720.00
Lot Features
- In County
- Landscaped
- Paved
Middle School
- Burns-HB
Area Major
- 33596 - Valrico
Net Operating Income
- 0.00
Occupant Type
- Owner
Open Parking Spaces
- 0.00
Other Expense
- 0.00
Parcel Number
- U-08-30-21-36L-000001-00020.0
Pets Allowed
- Yes
Pool Features
- In Ground
Property Type
- Residential
Roof
- Shingle
School Elementary
- Alafia-HB
Sewer
- Public Sewer
Style
- Contemporary
Tax Year
- 2024
Township
- 30
Utilities
- BB/HS Internet Available
- Cable Connected
- Public
- Underground Utilities
Views
- 12
Virtual Tour Url
- https://www.propertypanorama.com/instaview/stellar/TB8373014
Water Source
- Public
Year Built
- 2004
Zoning Code
- PD
Listings provided courtesy of The Hernando County Association of Realtors MLS.
The information provided by this website is for the personal, non-commercial use of consumers and may not be used for any purpose other than to identify prospective properties consumers may be interested in purchasing.Display of MLS data is usually deemed reliable but is NOT guaranteed accurate.
Datafeed Last updated on June 5, 2025 @ 12:00 am
©2006-2025 brokerIDXsites.com - https://brokerIDXsites.com
Sign Up Now for Free!X
Call Direct: Brokerage Office: Mobile: 516.449.6786
Registration Benefits:
- New Listings & Price Reduction Updates sent directly to your email
- Create Your Own Property Search saved for your return visit.
- "Like" Listings and Create a Favorites List
* NOTICE: By creating your free profile, you authorize us to send you periodic emails about new listings that match your saved searches and related real estate information.If you provide your telephone number, you are giving us permission to call you in response to this request, even if this phone number is in the State and/or National Do Not Call Registry.
Already have an account? Login to your account.
