
- Bill Moffitt
- Tropic Shores Realty
- Mobile: 516.449.6786
- billtropicshores@gmail.com
- Home
- Property Search
- Search results
- 7207 Forest Mere Drive, RIVERVIEW, FL 33578
Property Photos
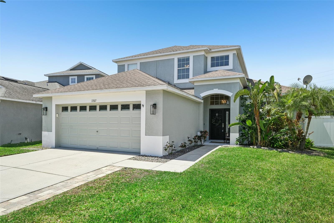

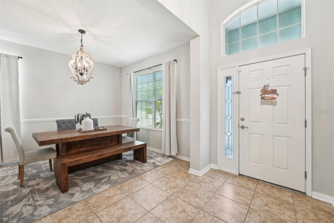
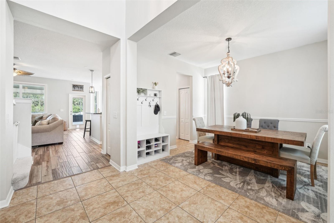
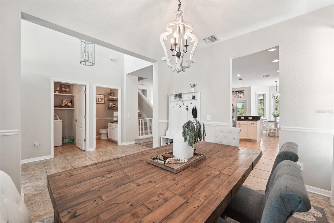
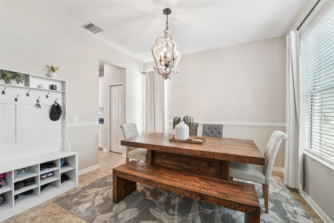
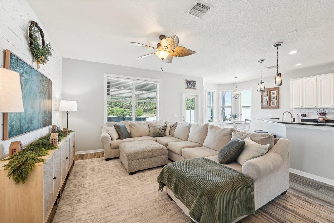
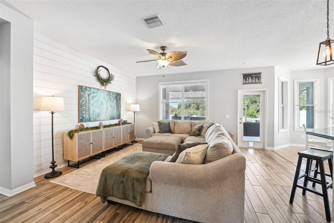
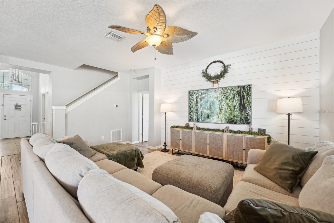
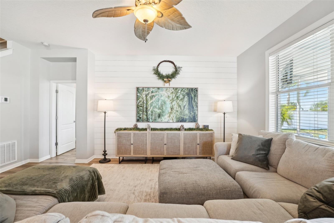
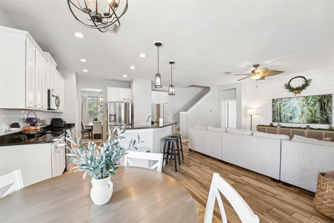
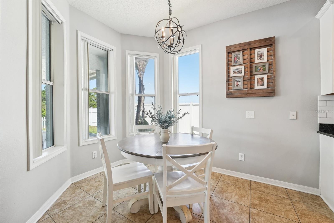
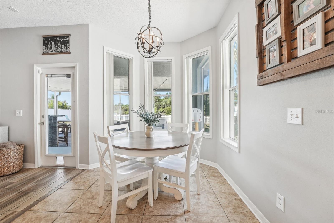
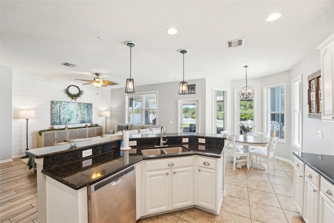
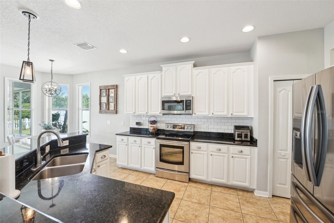
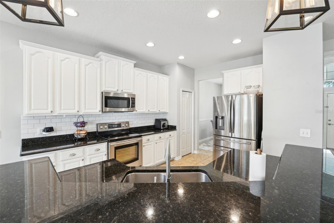
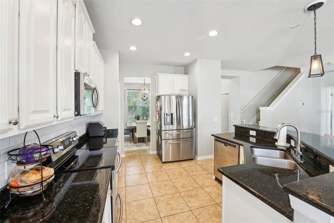
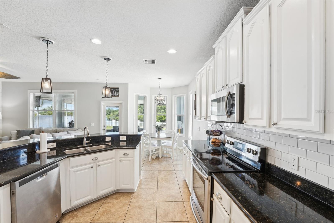
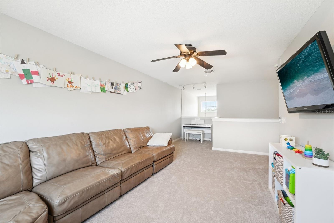
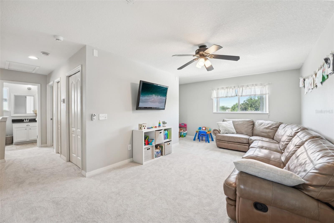
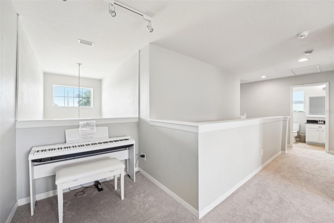
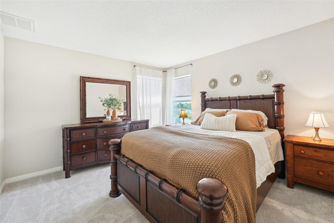
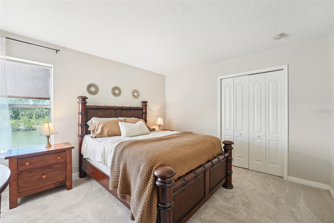
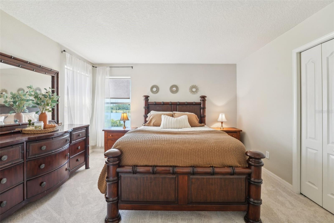
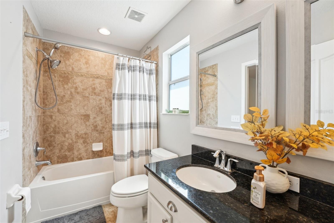
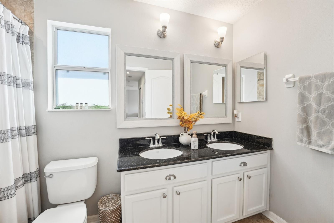
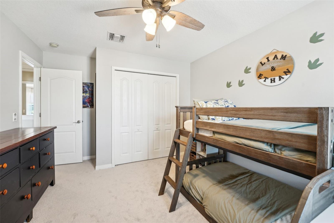
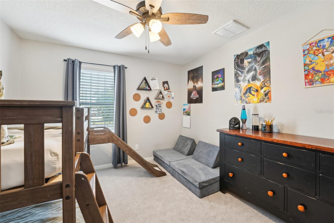
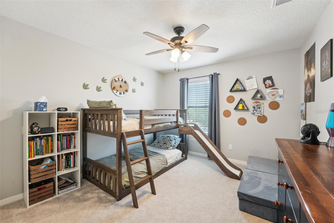
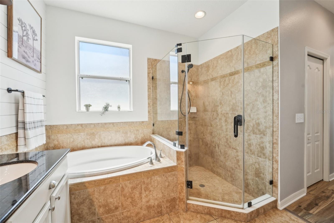
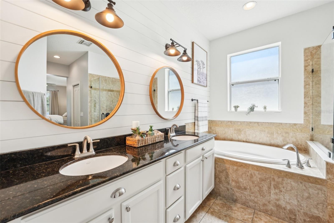
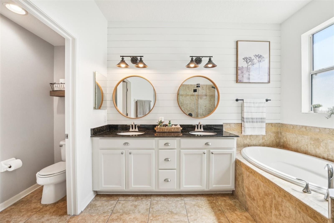
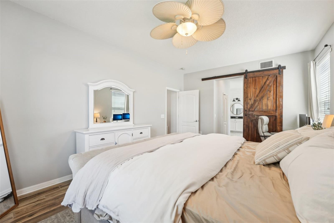
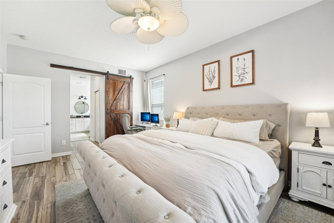
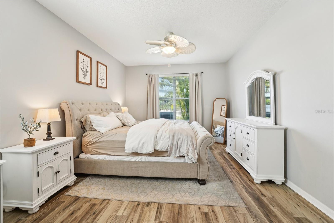
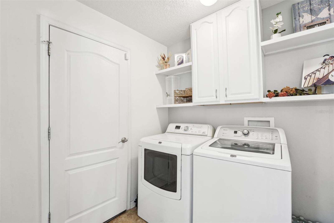
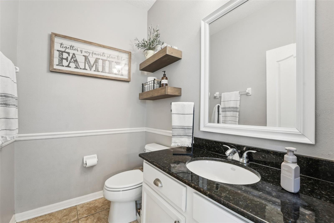
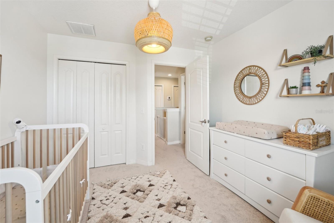
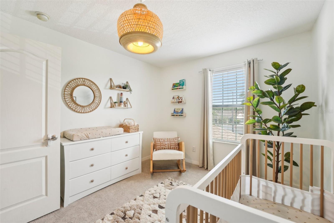
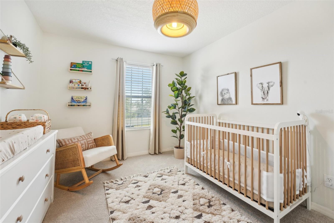
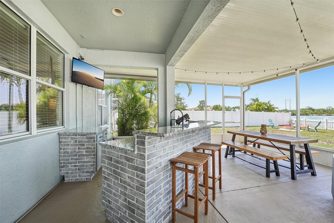
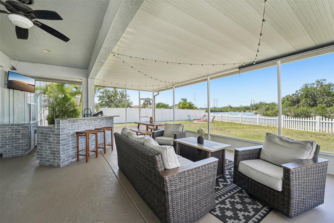
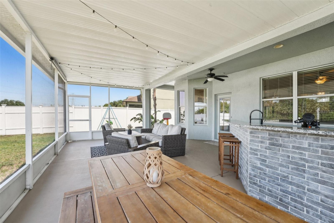
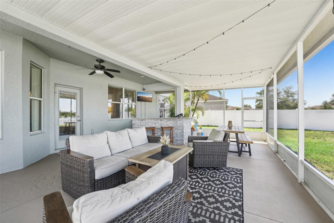
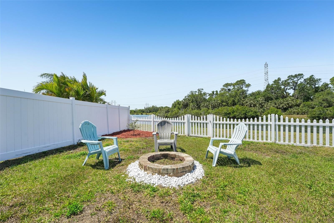
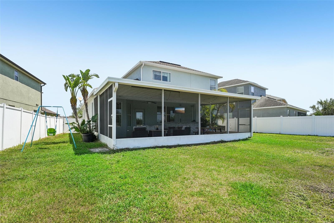
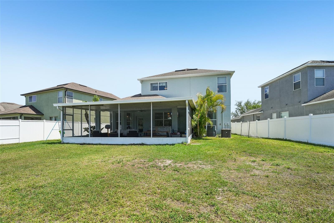
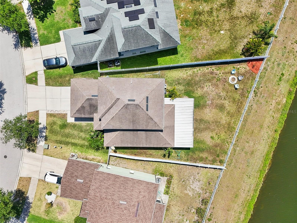
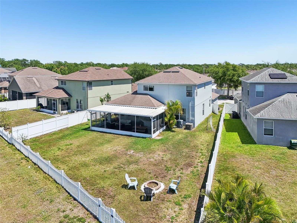
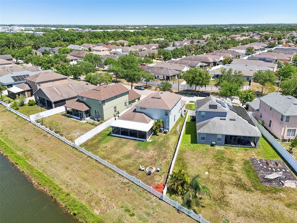
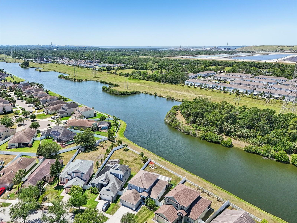
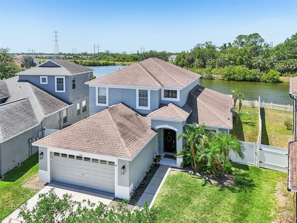
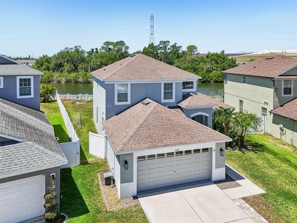
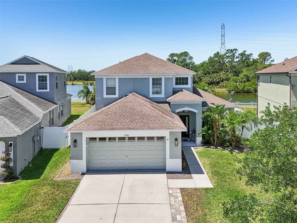
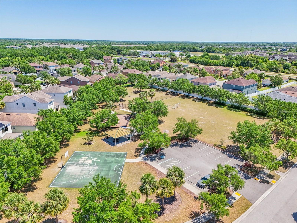
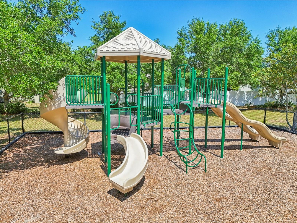
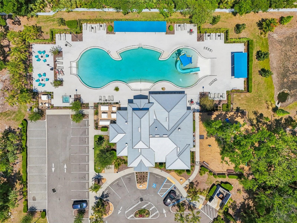
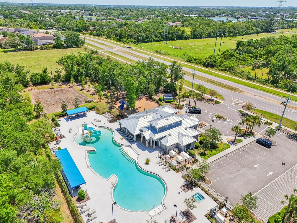
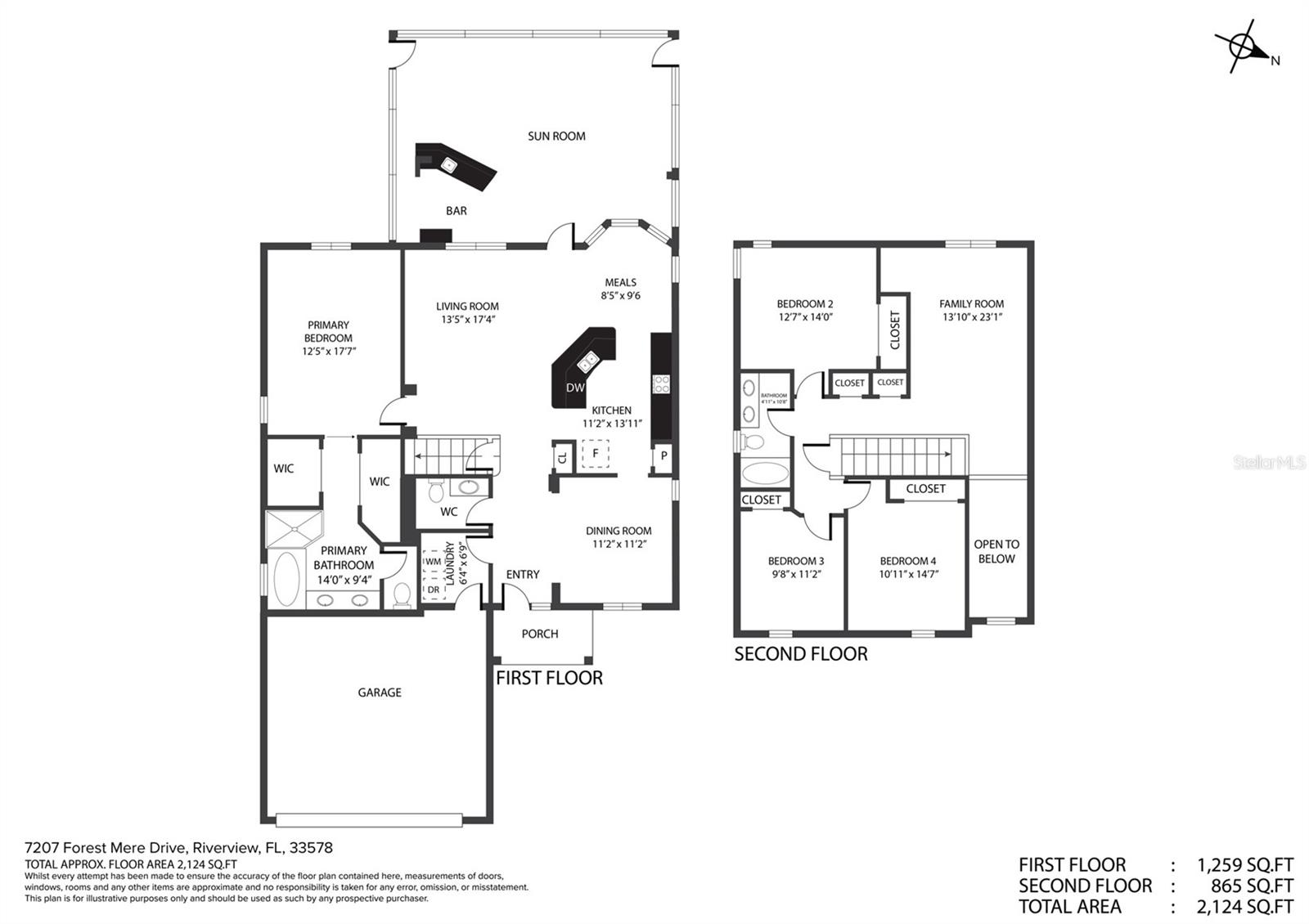
- MLS#: TB8371576 ( Single Family )
- Street Address: 7207 Forest Mere Drive
- Viewed: 8
- Price: $485,000
- Price sqft: $139
- Waterfront: No
- Year Built: 2007
- Bldg sqft: 3482
- Bedrooms: 4
- Total Baths: 3
- Full Baths: 2
- 1/2 Baths: 1
- Garage / Parking Spaces: 2
- Days On Market: 14
- Additional Information
- Geolocation: 27.8772 / -82.3648
- County: HILLSBOROUGH
- City: RIVERVIEW
- Zipcode: 33578
- Subdivision: Oak Creek Prcl 1b
- Elementary School: Ippolito
- Middle School: Giunta
- High School: Spoto
- Provided by: REDFIN CORPORATION
- Contact: Zachary Berkes

- DMCA Notice
-
DescriptionWelcome to your dream home in Summerwood at Oak Creekwhere stunning water and conservation views create a serene backdrop that will never change, thanks to protected conservation land behind the property. This beautifully maintained and move in ready 4 bedroom, 2.5 bath home offers spacious living for families of all sizes. The thoughtful layout includes a large upstairs loft perfect for a game room, media space, or home office, while the primary suite on the main floor provides convenience and privacy. Step outside to an entertainers paradisean extended, screened in patio with a granite outdoor kitchen, ideal for gatherings and al fresco dining, all overlooking panoramic pond and conservation views. Recent upgrades include brand new carpet upstairs (March 2025), freshly painted exterior (March 2025), an EV charging station, warm, inviting wood look tile flooring throughout the main level (no carpet), and sleek black granite countertops in the kitchen and baths. Additional highlights include a gorgeous kitchen backsplash, stainless steel appliances, high ceilings, a soaker tub with a separate shower in the primary bath, and a dedicated interior laundry room. Enjoy added peace with no backyard neighbors and the unique opportunity to spot a bald eagle nest from your own patio. The Summerwood community features a playground, recreation field, basketball court, picnic shelter, grills, and a dog runall just minutes from top rated schools, shopping, and major thoroughfares. This home combines modern upgrades, a prime location, and nature's beautyschedule your showing today!
Property Location and Similar Properties
All
Similar
Features
Property Type
- Single Family
Listings provided courtesy of The Hernando County Association of Realtors MLS.
The information provided by this website is for the personal, non-commercial use of consumers and may not be used for any purpose other than to identify prospective properties consumers may be interested in purchasing.Display of MLS data is usually deemed reliable but is NOT guaranteed accurate.
Datafeed Last updated on May 1, 2025 @ 12:00 am
©2006-2025 brokerIDXsites.com - https://brokerIDXsites.com
Sign Up Now for Free!X
Call Direct: Brokerage Office: Mobile: 516.449.6786
Registration Benefits:
- New Listings & Price Reduction Updates sent directly to your email
- Create Your Own Property Search saved for your return visit.
- "Like" Listings and Create a Favorites List
* NOTICE: By creating your free profile, you authorize us to send you periodic emails about new listings that match your saved searches and related real estate information.If you provide your telephone number, you are giving us permission to call you in response to this request, even if this phone number is in the State and/or National Do Not Call Registry.
Already have an account? Login to your account.
